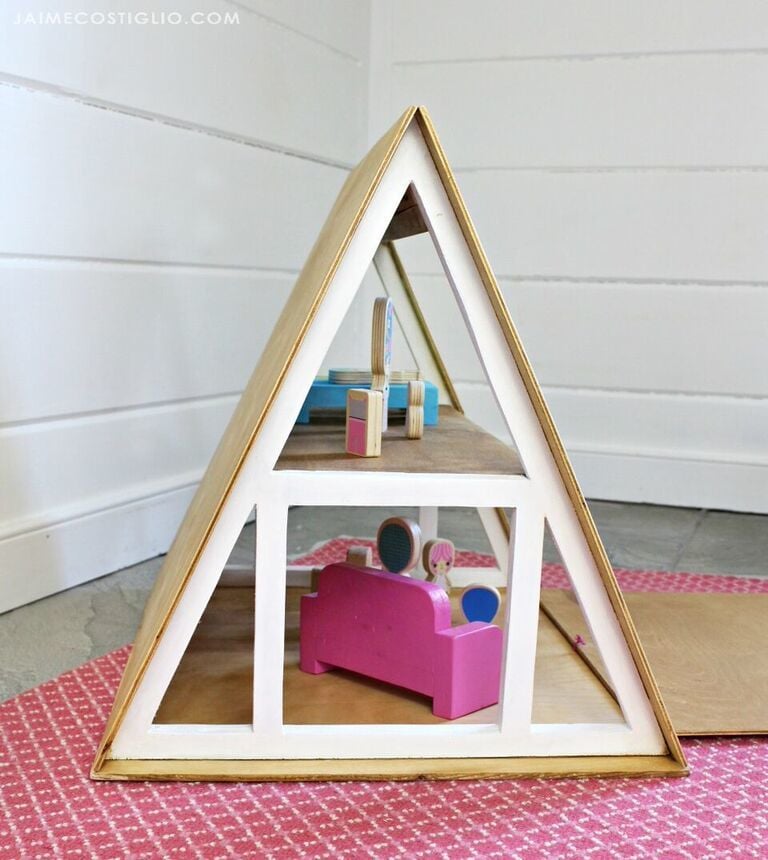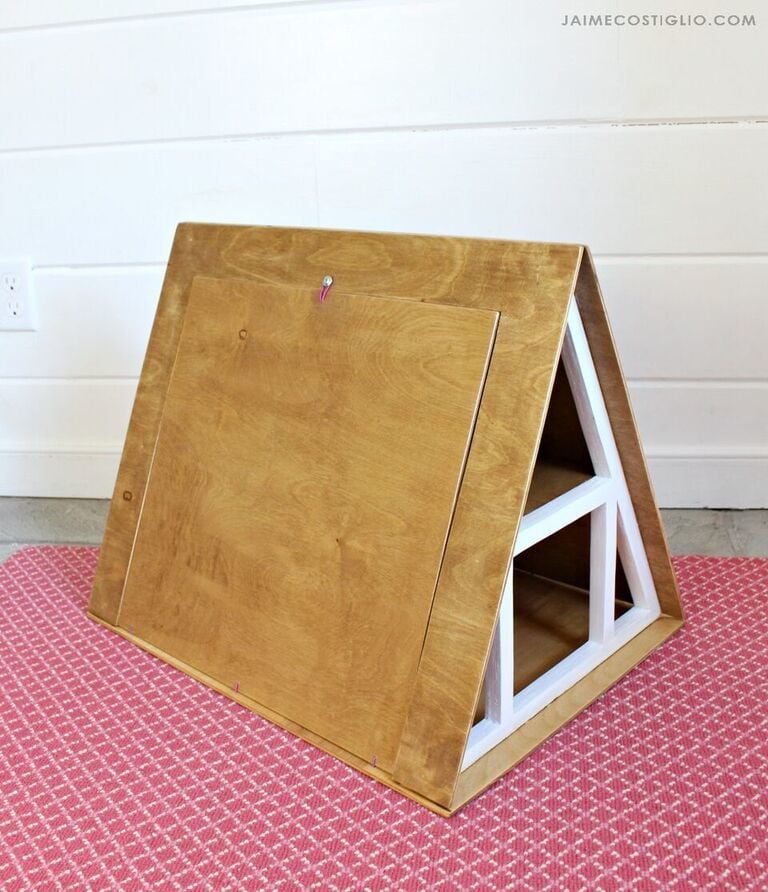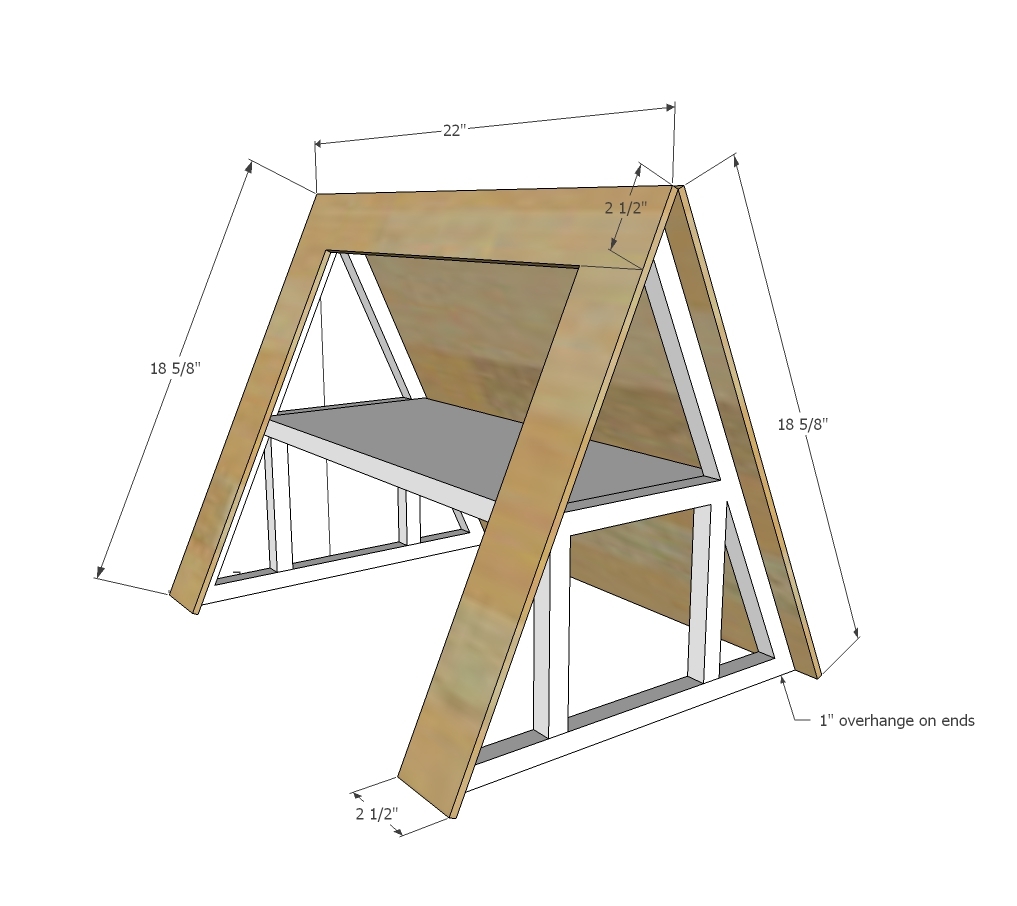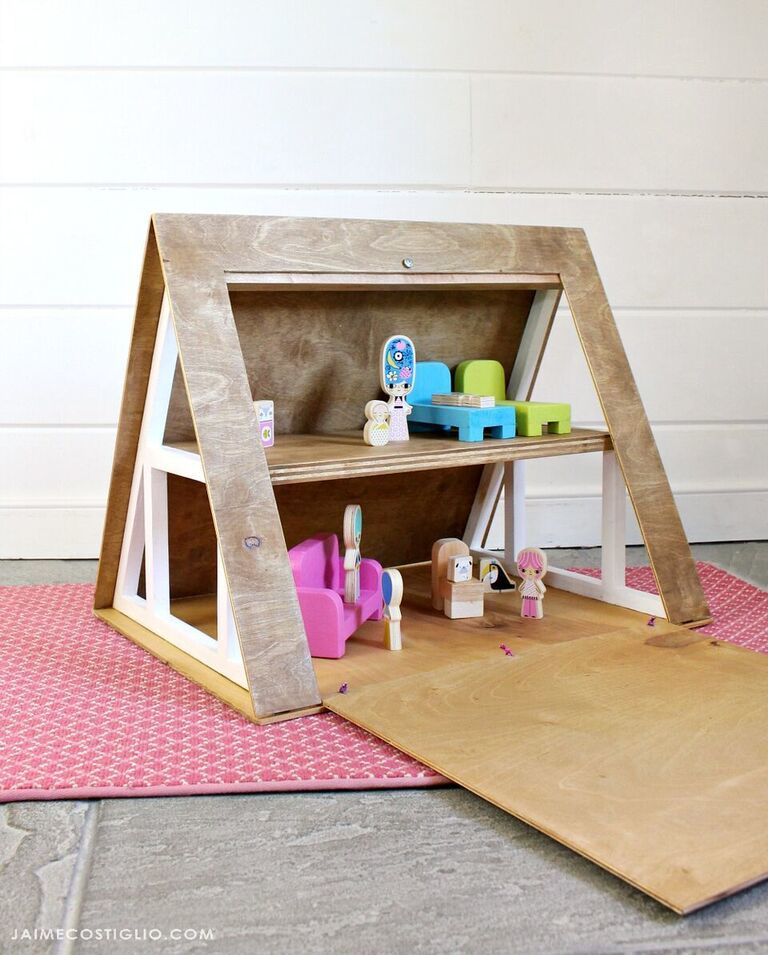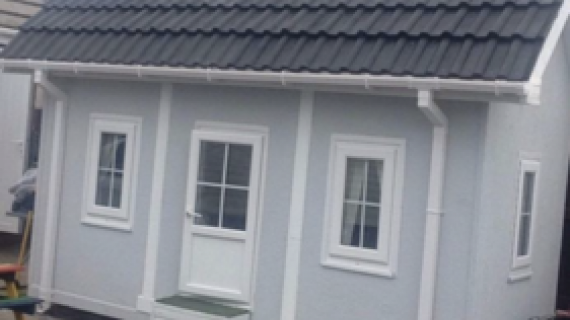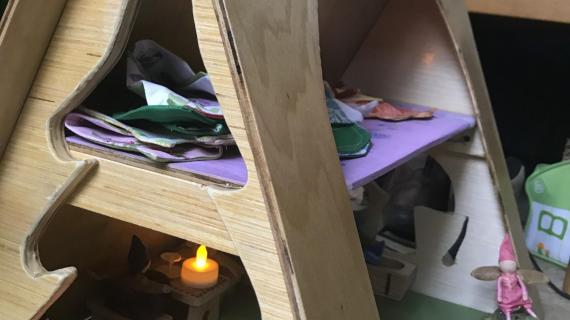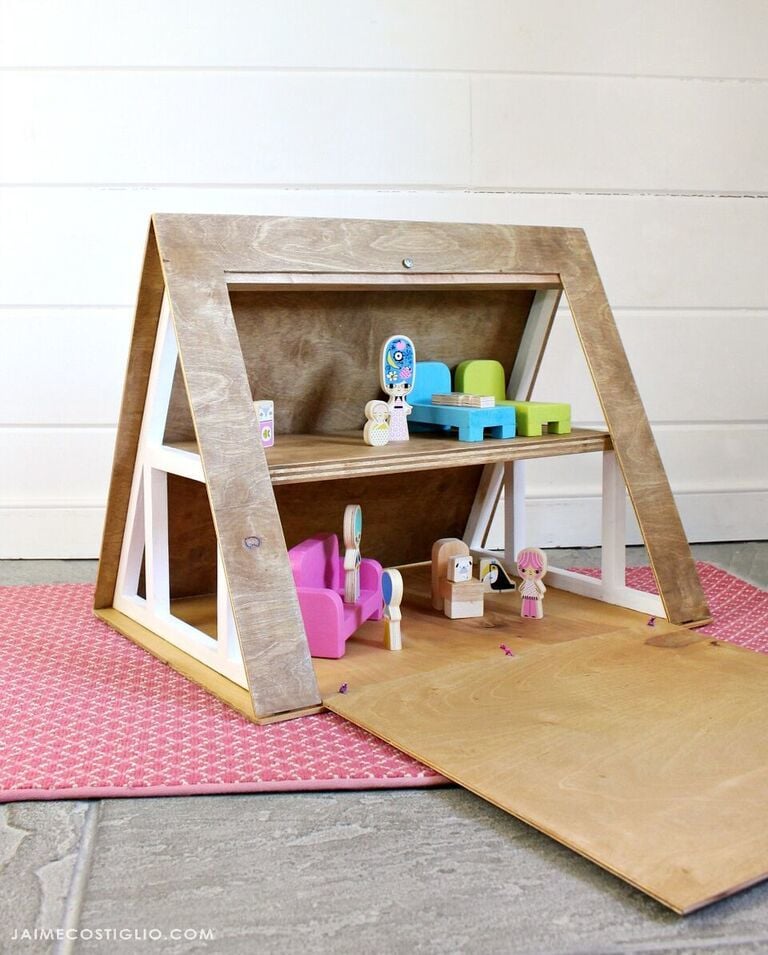
How to build an A Frame Dollhouse free tutorial by ANA-WHITE.com
Pin For Later!
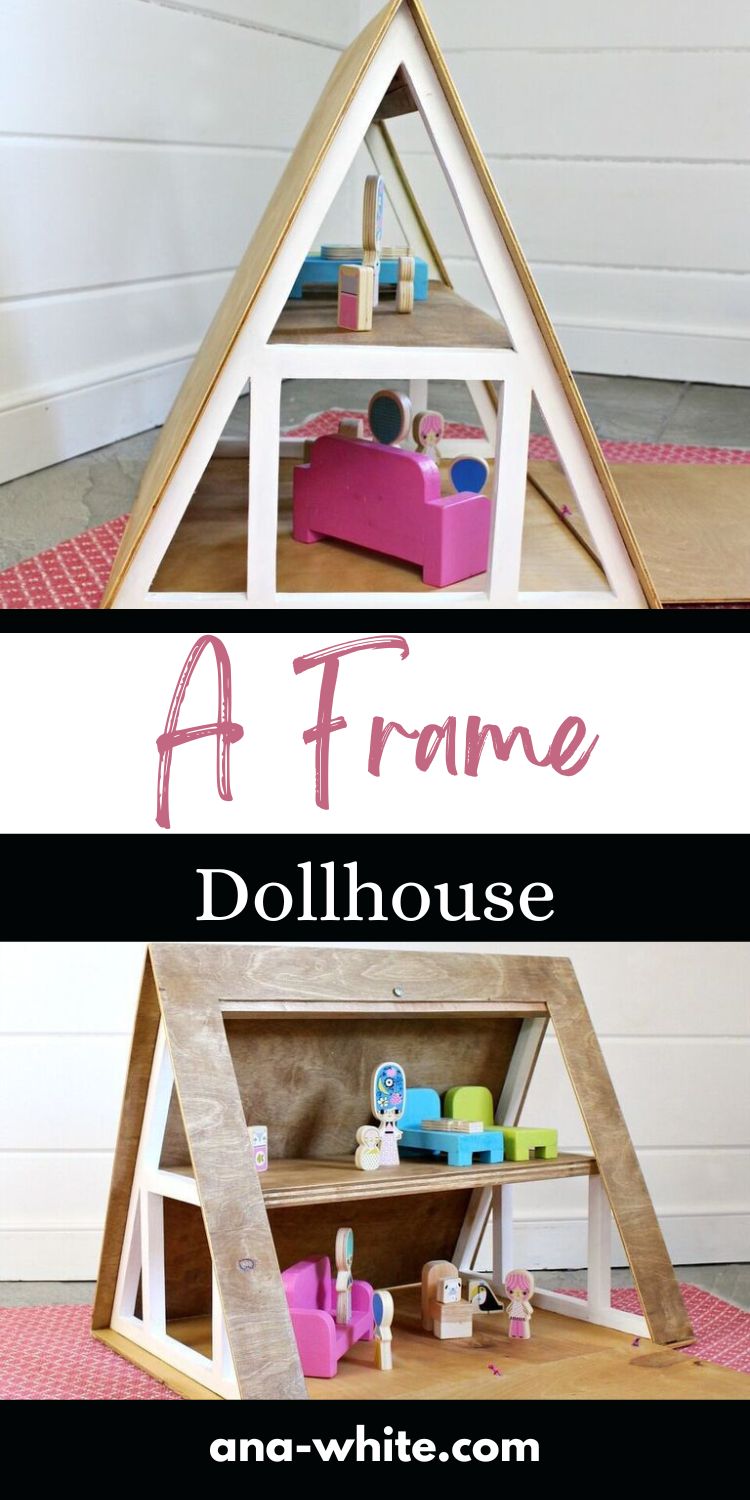
Dimensions
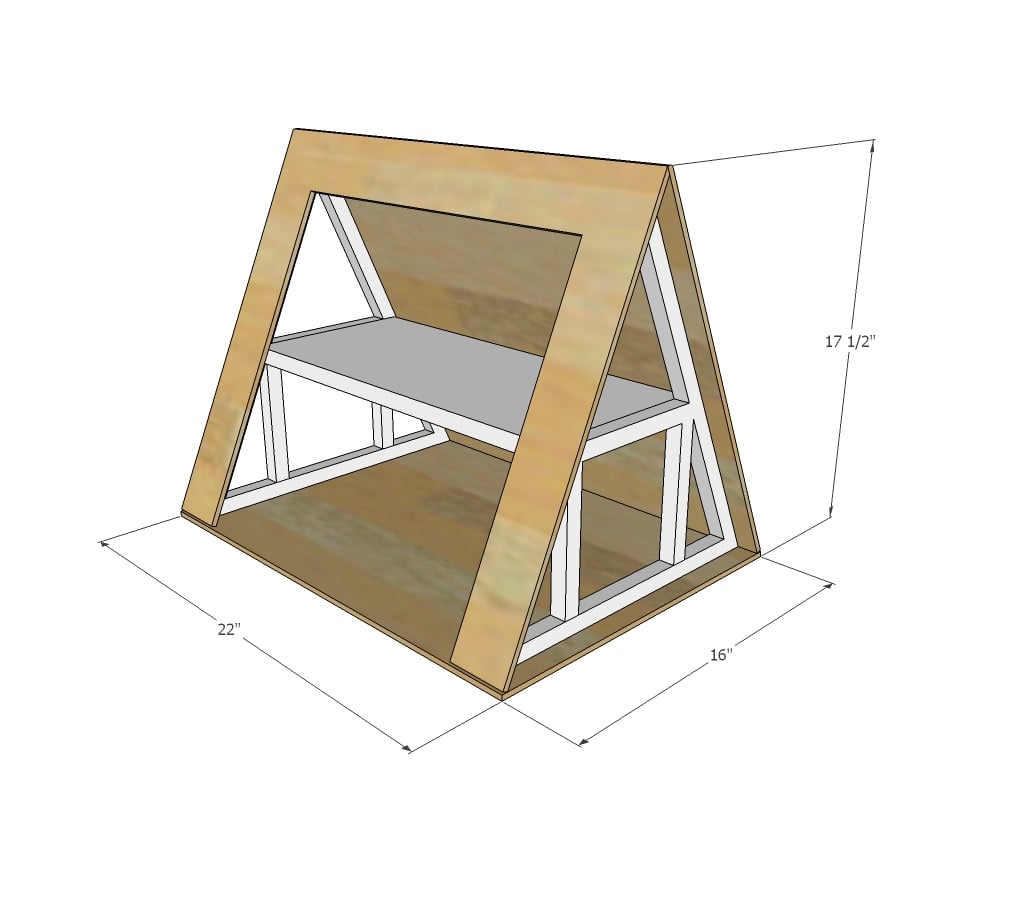
Suitable for 4" dolls - dimensions shown above
Preparation
Shopping List
1/4" plywood panel 24" x 48"
3/4" plywood 18-1/2" x 24"
1 - 1x3 @ 18-1/2" long
Common Materials
3/4 inch finish nails
1 1/4 inch finish nails
120 grit sandpaper
Cut List
2 - 3/4" plywood pieces, 15-1/2" x 17" - cut into triangles as shown in step 1
1 - 1x3 @ 18-1/2"
1 - 3/4" plywood @ 18-1/2" x 8-1/4"
2 - 1/4" plywood @ 18-5/8" x 22"
1 - 1/4" plywood @ 22" x 16"
Instructions
Step 1
Step 2
Step 3
Project Type


