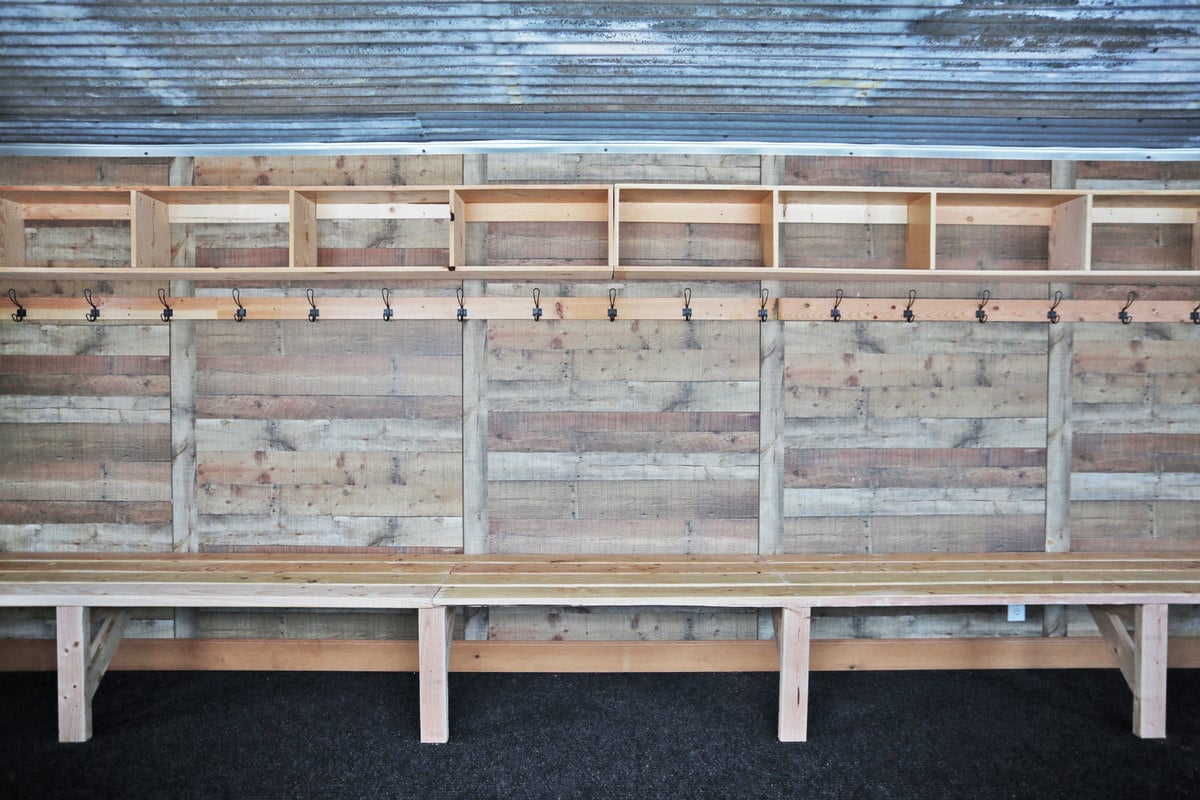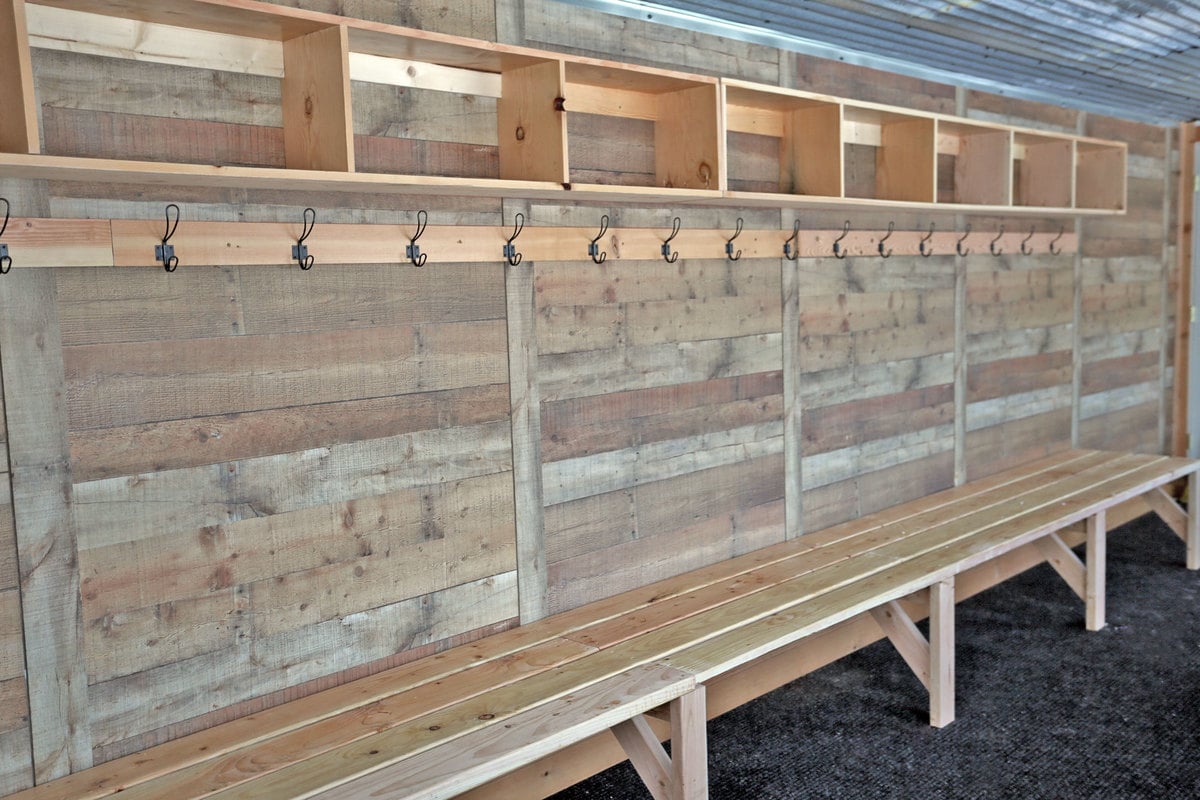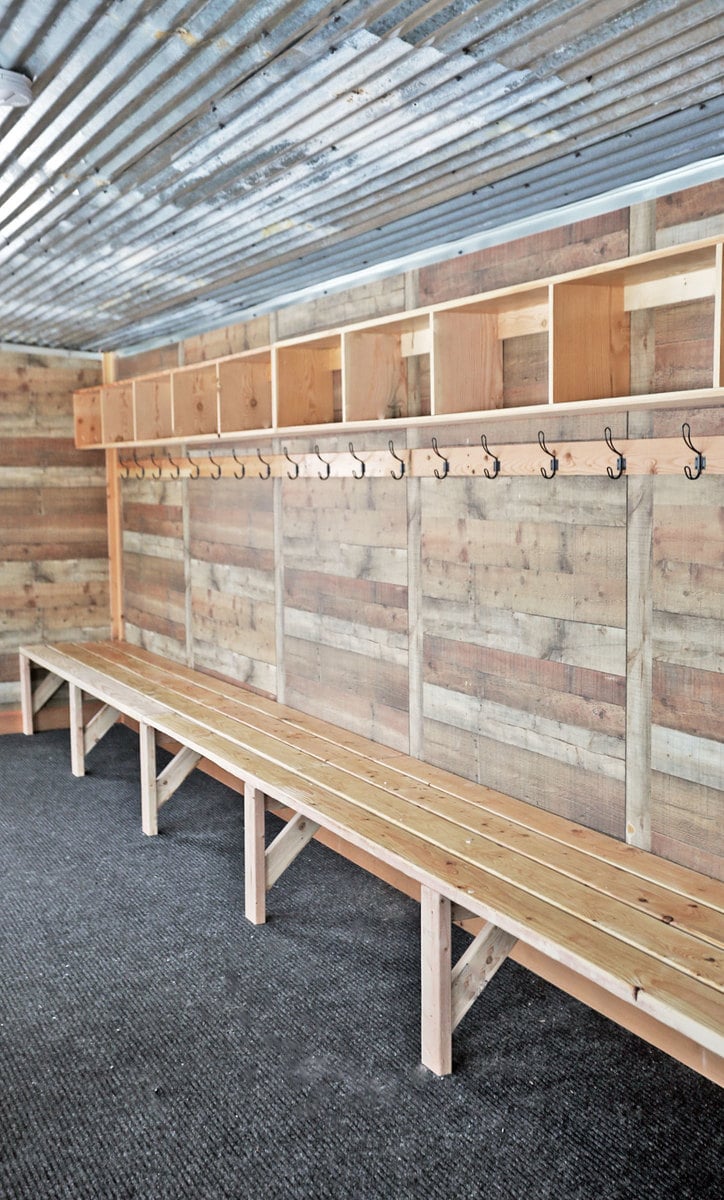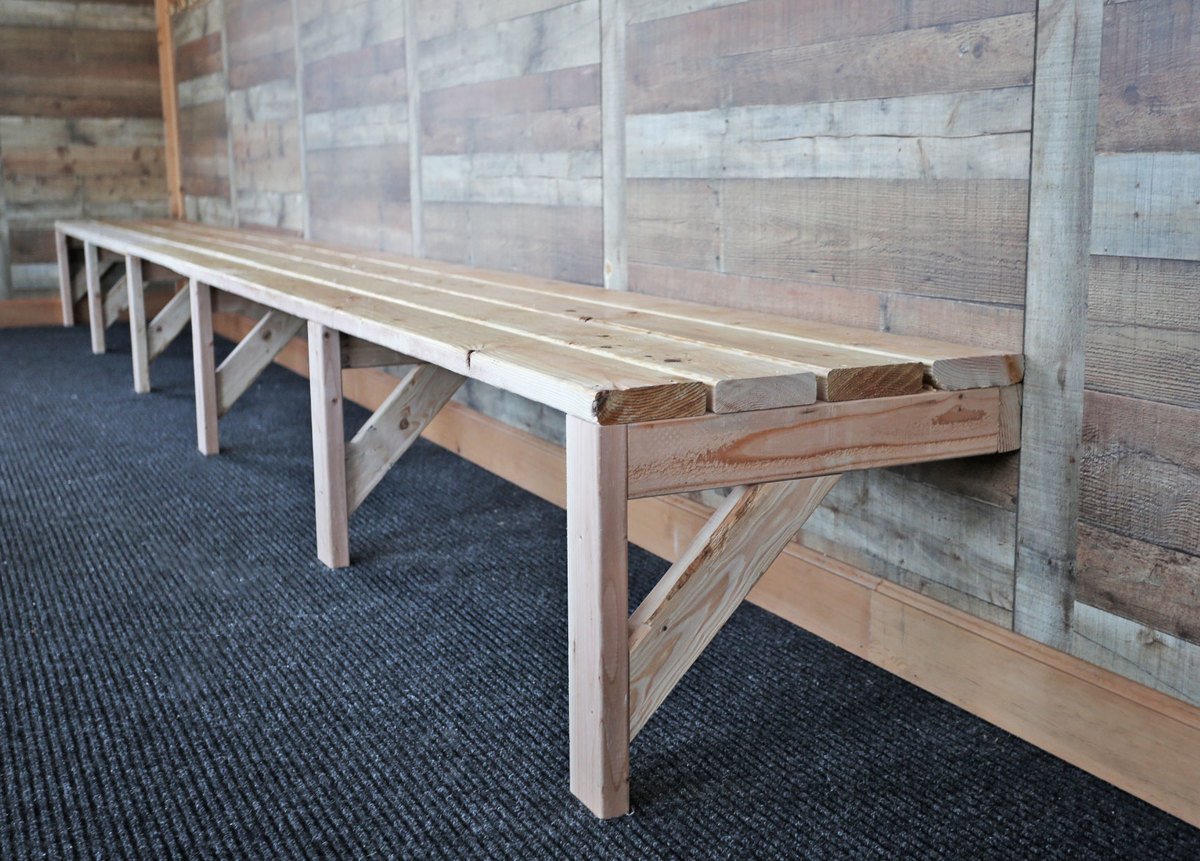
Easy to build benches for mudroom or locker room. Free plans by ANA-WHITE.com
Dimensions

Can be any length, dimensions shown above
Preparation
Shopping List
1 - 2x4 - desired length of benches
4 - 2x6 - desired length of benches
5 feet of 2x4 per leg set (for example, three leg sets would need 15 feet of 2x4 boards - so I'd get 2 - 2x4 @ 8 feet long)
Common Materials
Cut List
Cuts per leg set -
1 - 2x4 @ 18"
1 - 2x4 @ 20-1/2"
1 - 2x4 @ 16" - both ends cut NOT parallel 45 degrees, long point to long point measurement
General Instructions
TIP: With the slatted design of this bench, it may be much easier to prefinish all of your boards before cutting or assembly, and then go back after assembly and touch up.
Instructions
Step 1
Step 2
Project Type
Room




























