My son chose to make a workbench for his high school theater for his Eagle Scout project, and selected the Ultimate Roll Away Workbench with Miter Saw Stand as the basis for the project. The theater teacher wanted pegboard for tool storage, so we extended the rear legs on each workbench and notched the top to allow them to pass through. We built two frames from 1x3s to fit inside the rear legs, then put a pegboard inside each one.
To secure the extended legs, we added a riser shelf from 1x8s. We put a storage station for drills at one end of the riser shelf.
We also made all the cart shelves adjustable and added an adjustable shelf under the miter saw, and added lighting and power strips.
We left out the panels at the end of the workbench to allow access to the shelves there without having to remove the carts. Once we had constructed it, we added a brace at each end of the workbench to better support the outside front legs.
This plan was the perfect one for the theater, giving a stable work area for the miter saw and allowing for tool and materials storage. The carts can be rolled around to where a work surface is needed. This will come in handy for years of set construction in the theater. So proud of my son and all the leadership and hard work he put into this project!
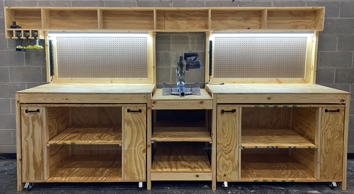
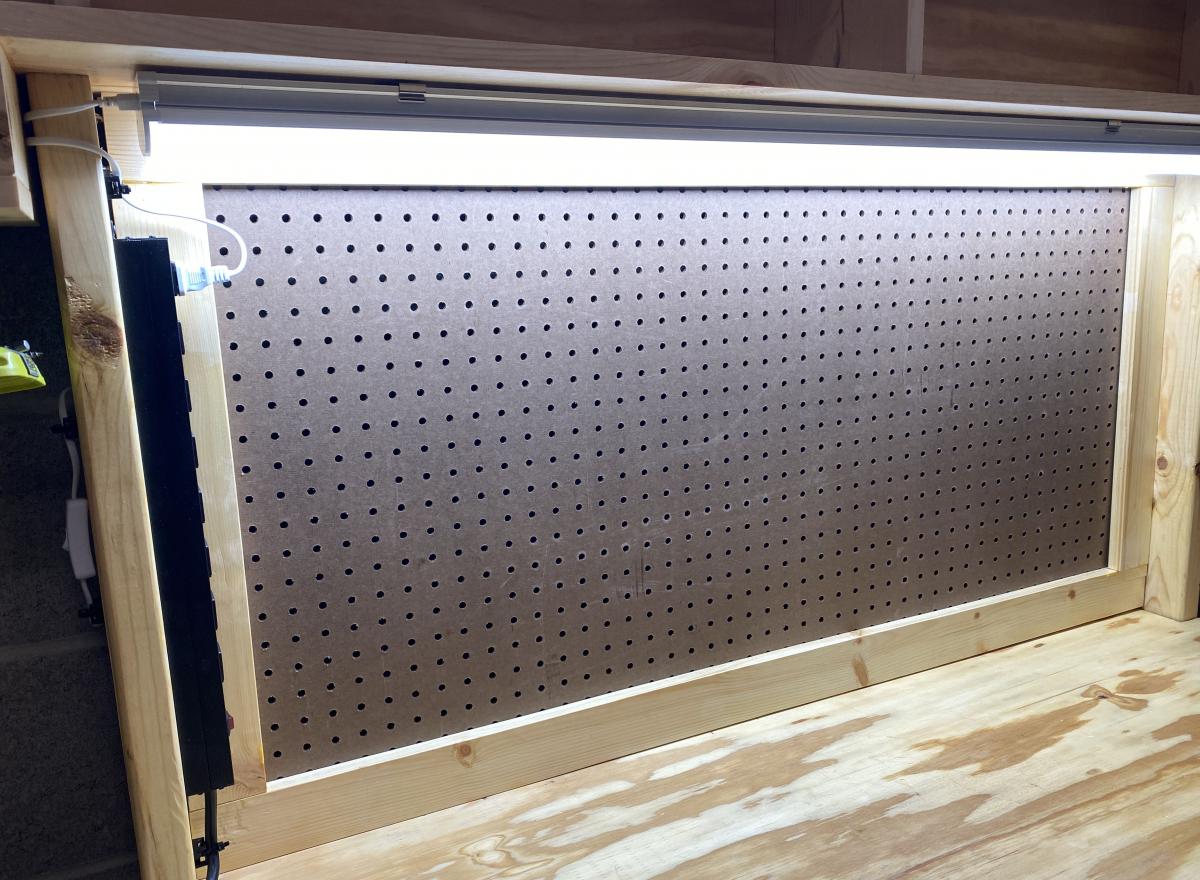
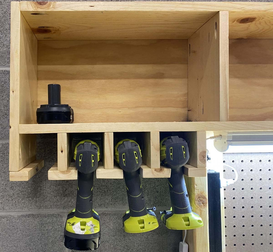
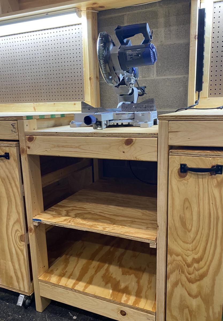
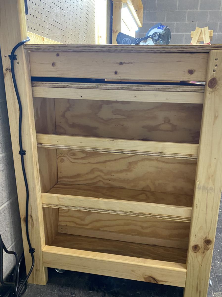
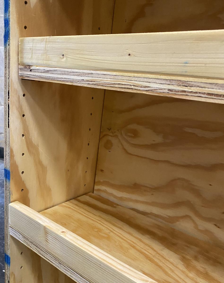
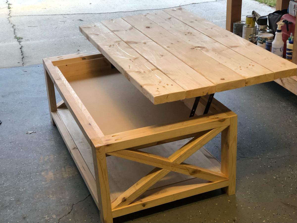
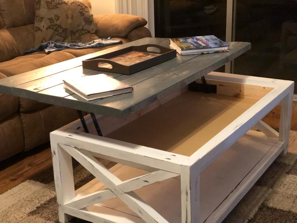
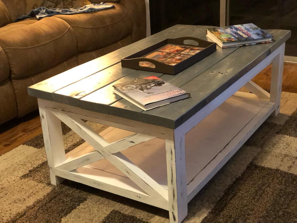
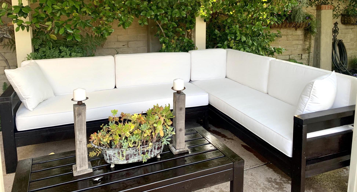
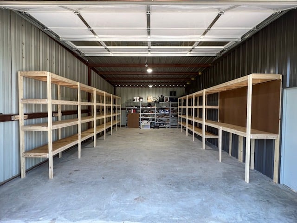



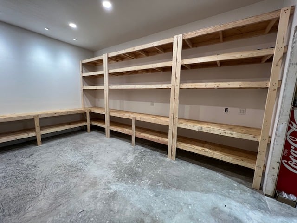
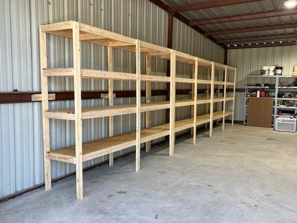
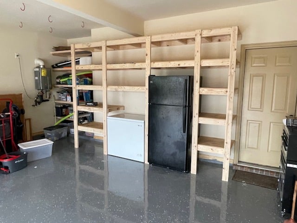

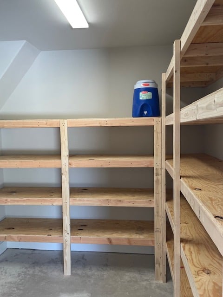
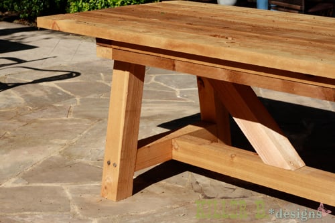
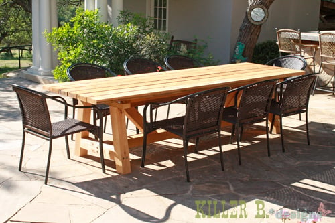
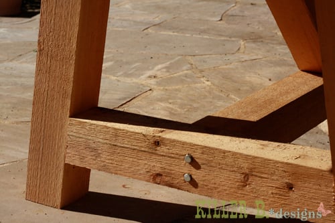
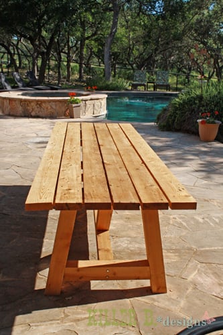
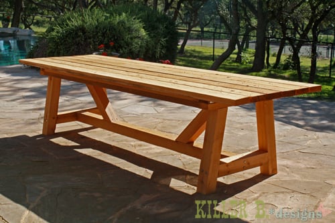

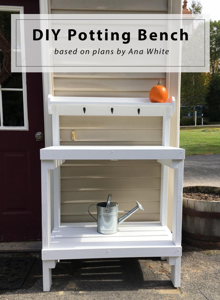
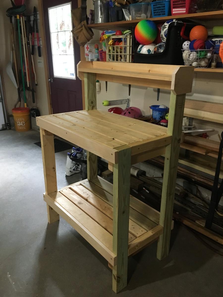
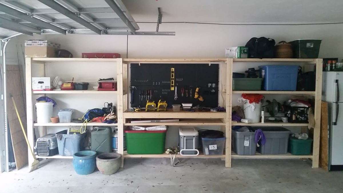
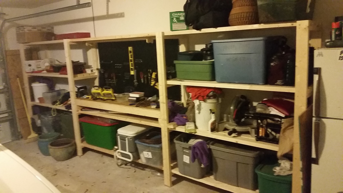
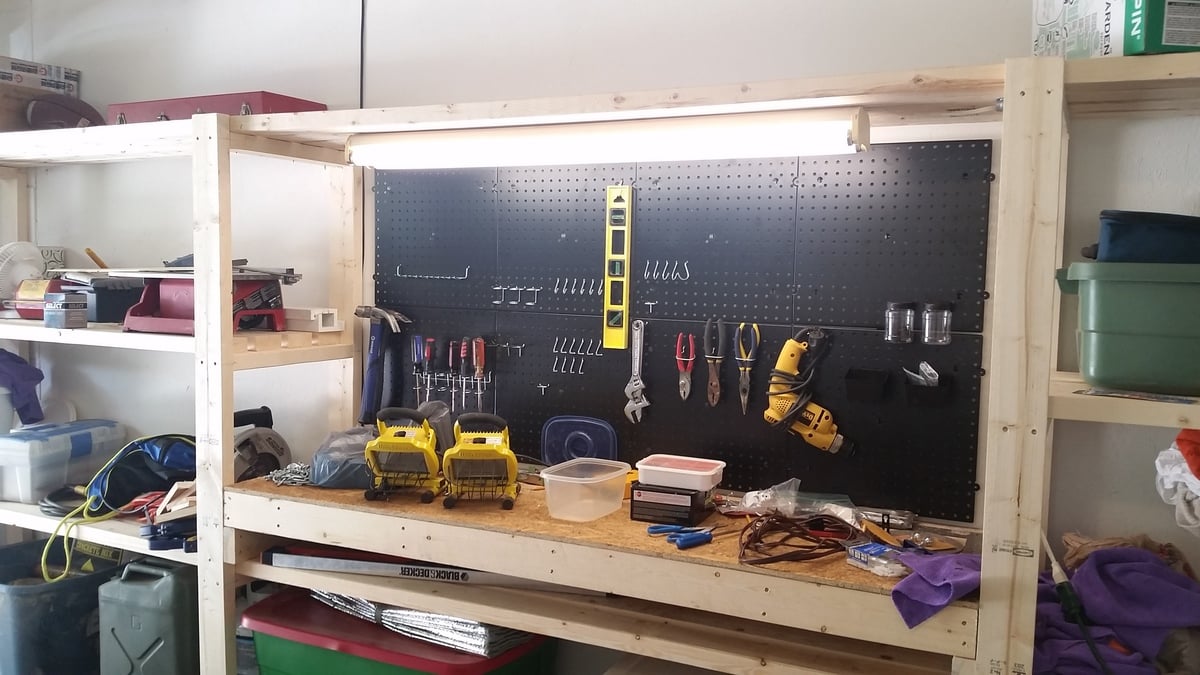


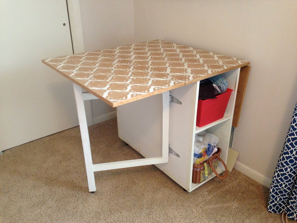

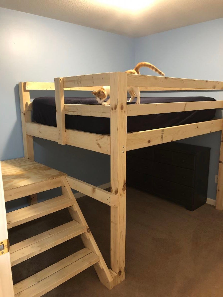
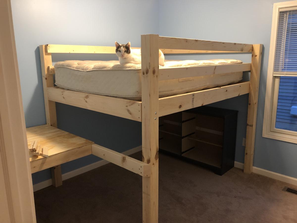
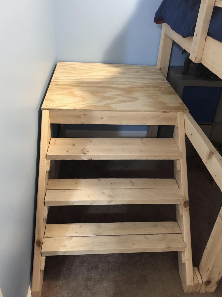
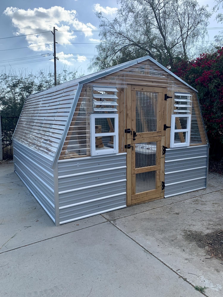
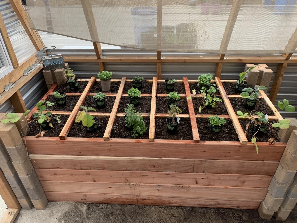
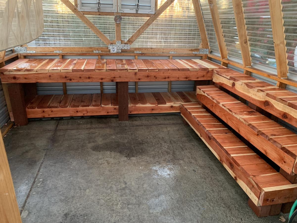
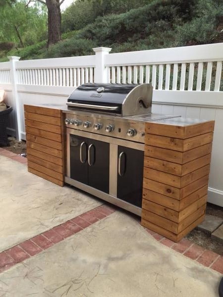
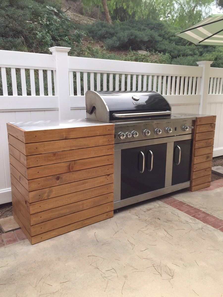

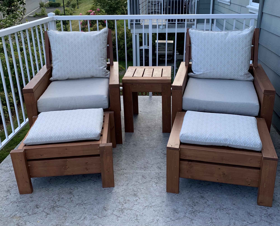
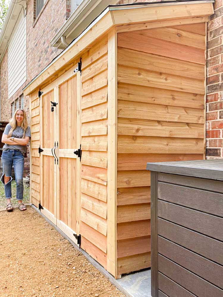
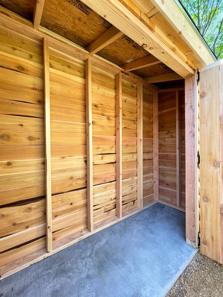
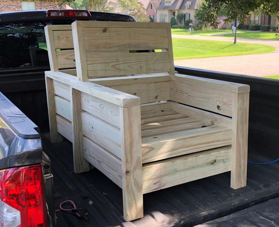
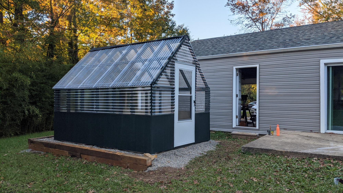
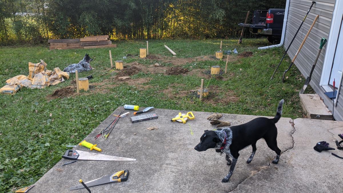
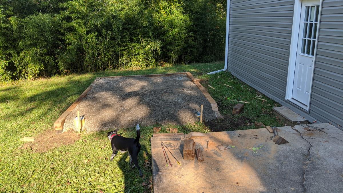
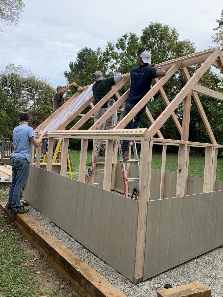
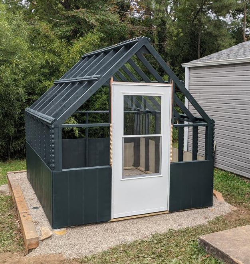
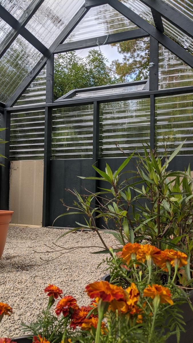
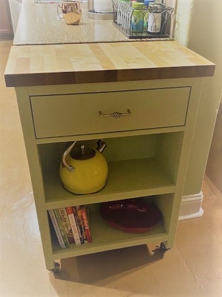
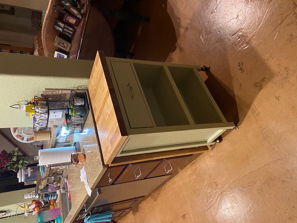
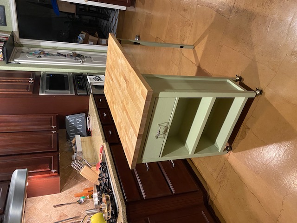

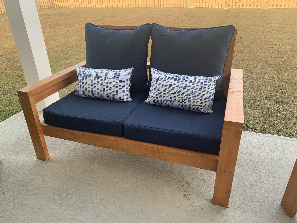
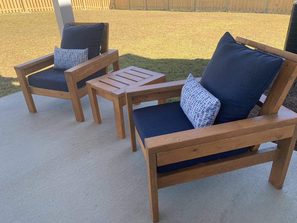
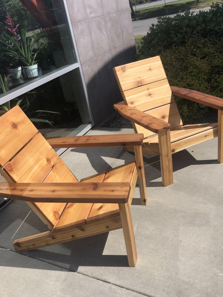
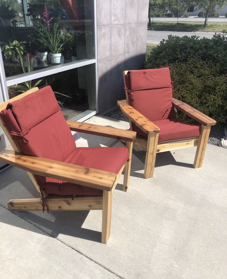
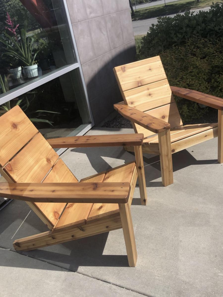
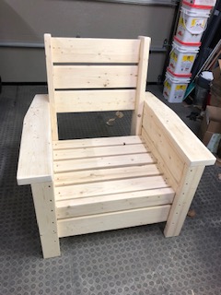
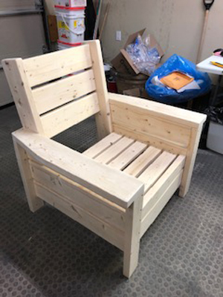
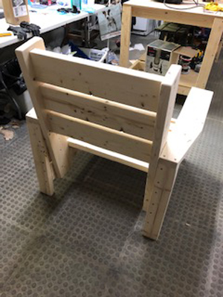
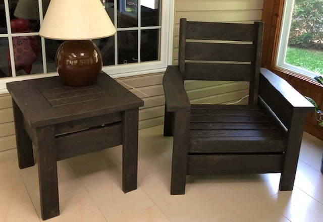

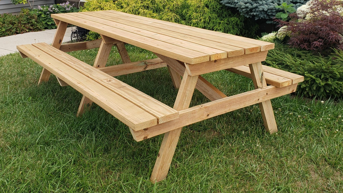
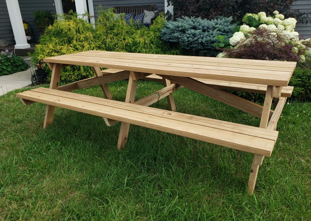
Comments
KatieO (not verified)
Sat, 07/09/2011 - 20:11
Fabulous!
Wow! LOVE IT! I love the taller posts so you can incorporate the chicken wire! I SOOOO needed to do something like that this year. Also, the vertical garden boxes are BRILLIANT! LOVE IT!
Guest (not verified)
Sun, 07/10/2011 - 14:19
Love the vertical garden!
Love the vertical garden! What a wonderful idea! Did you line the boxes with plastic??
drowland
Thu, 11/17/2011 - 07:59
Success
We ended up getting a ton of tomoatoes and green peppers from the garden boxes. We've actually built a couple more. We'll probably double again before next spring. We're looking at adding more veggies.
We now have ton of stuff planted for the fall...
Guest (not verified)
Tue, 03/13/2012 - 10:46
Plan?
How did you build the upright planter boxes? Do you mind explaining the building process/design? I really want to plant this in my yard!
colton's mom (not verified)
Tue, 04/03/2012 - 06:19
vertical box instructions?
i love the vertical boxes. I am just trying my hand at the world with a green thumb and could use as much advice as possible about how to make as well as to line the boxes or not to line them. All advice appreciated!
berman (not verified)
Fri, 11/23/2012 - 21:53
Hello there
Hi, my name is berman. I found you pin from my pinterest and your box garden is so great. I am a newbie in this field and so interested to build garden in my house. If i can ask you some question, could you please to answer that?
cheers,
berman
[email protected]
Tue, 03/10/2015 - 21:19
Vertical Box Instruction!
Hello! Do you mind sharing the Vertical Box Instructions? I absolutely love this idea!
missy-lec
Sun, 05/31/2015 - 21:00
Love the vertical boxes
Came across this beautiful design while searching for my next diy garden idea. Wondering if there are blueprints available