Triple foot farmhouse table with runner, triple pedestal bench
My first attempt at a real furniture project, I would have never tried this without all the plans and support here at Ana-White! These are 7' for the kitchen/breakfast area. Since the table is only 7', it has 2 pedestals. I modified these a bit from the triple pedestal farmhouse bench and table plans by using a runner along the floor instead of a stringer board on the table and adding triple feet on the outside pedestals. I also added 1x3 trim under the arches to add some detail and hide the grooves between the three 2x4 leg supports. The top has mitered 2x4s around the outside with 1x6s on the inside. One issue I ran into was that the 2x4s shrank a lot as they dried, while the kiln-dried 1x6s did not. To make an easier to clean surface I planed the top smooth, and then added minimal texture by hand scraping. My plan is to build a big 12' version of this table for the dining room.
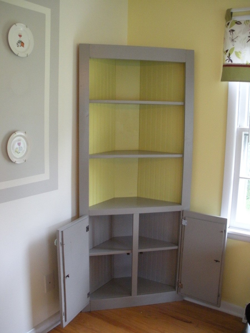
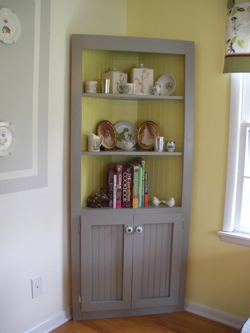
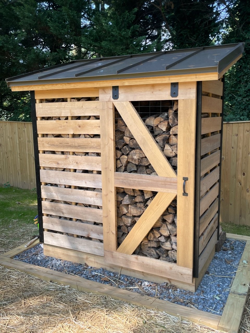
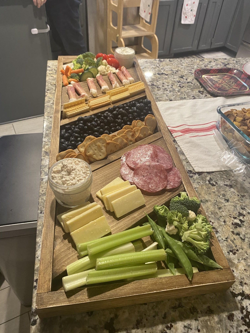
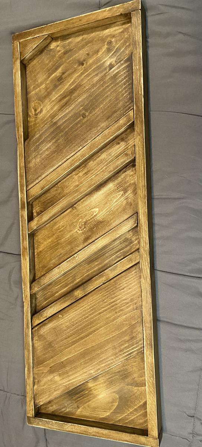
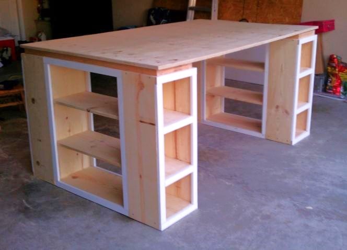

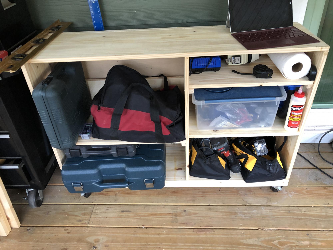
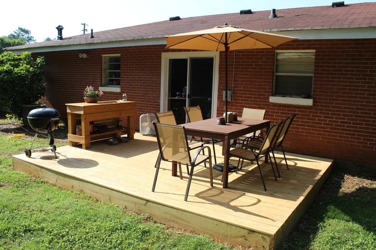
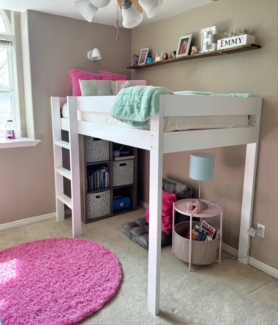
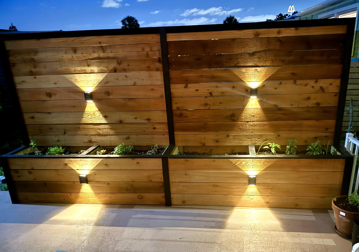
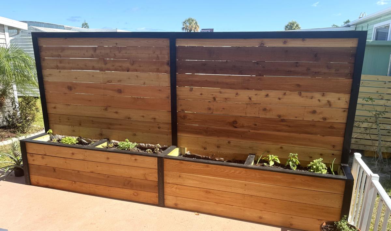
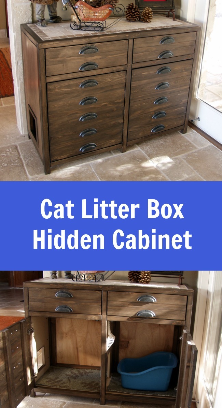
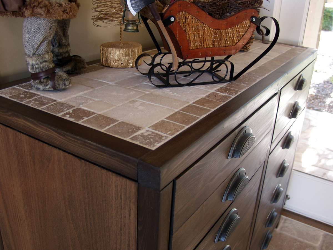
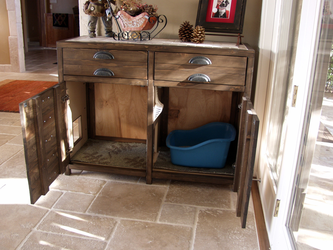
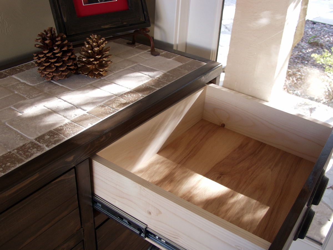
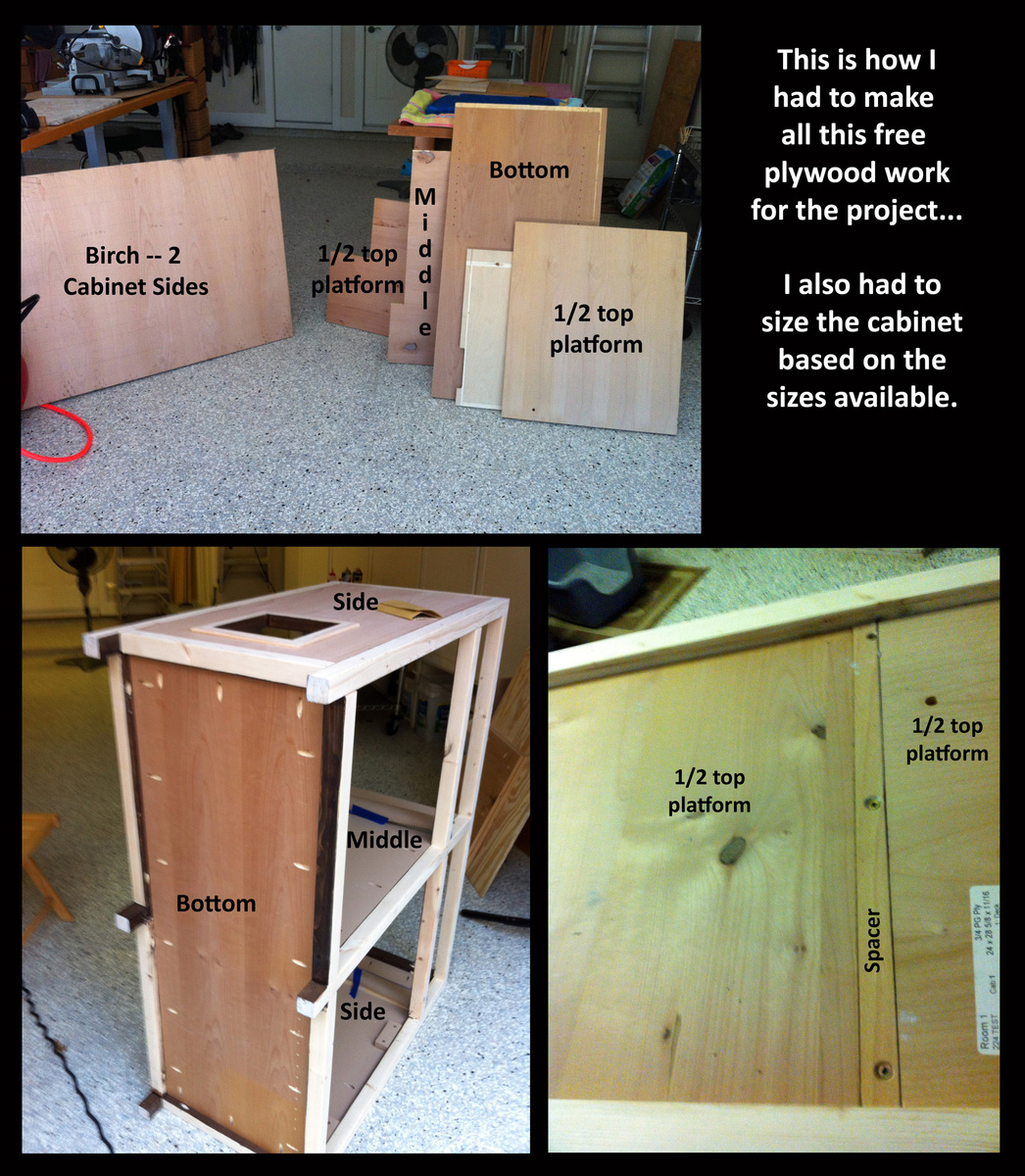


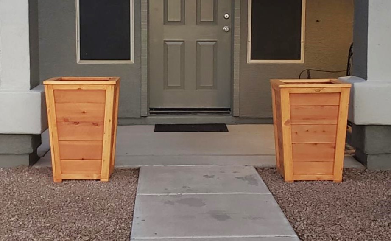
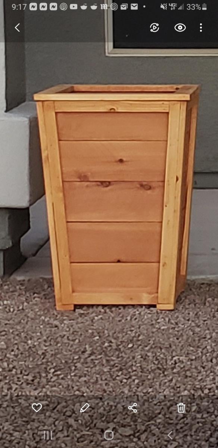
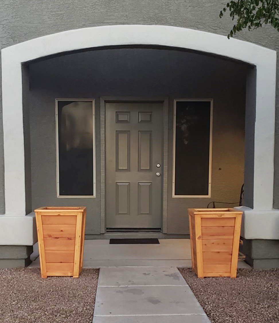
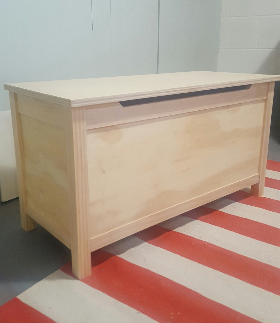
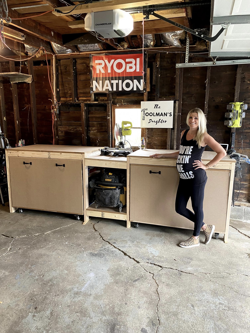
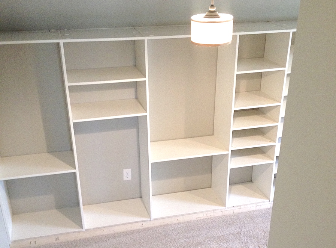
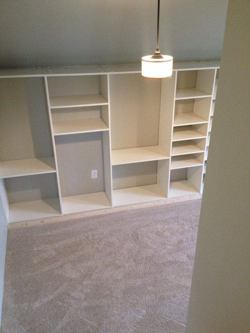

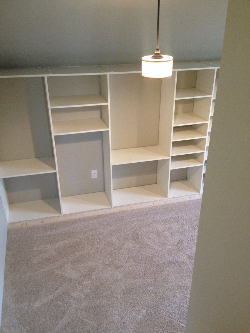




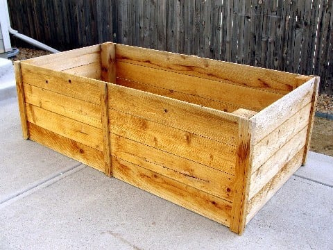
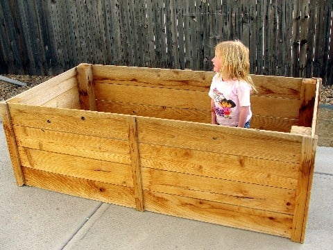

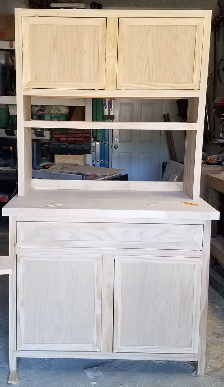

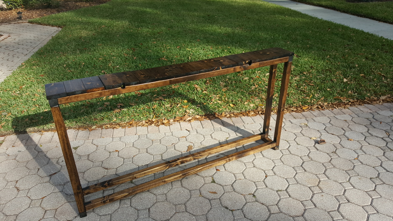
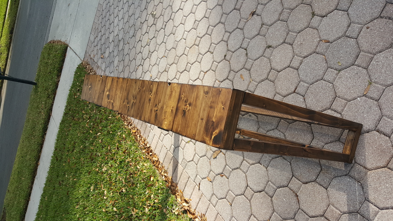
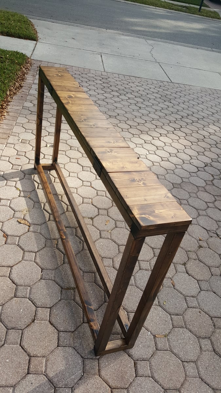
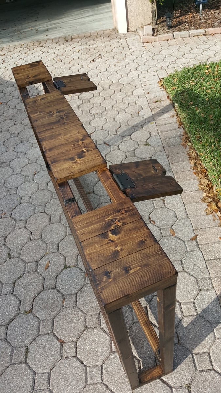
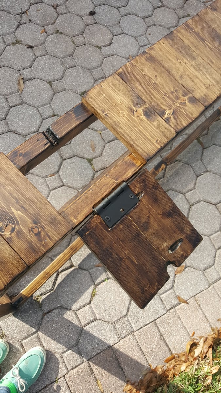
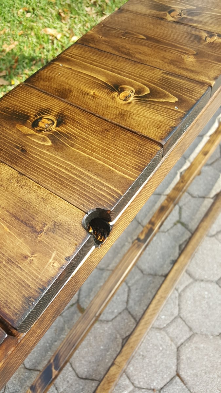



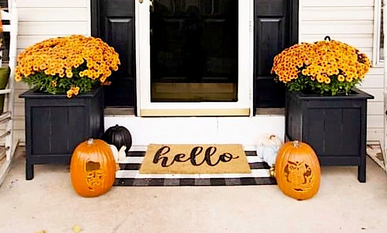
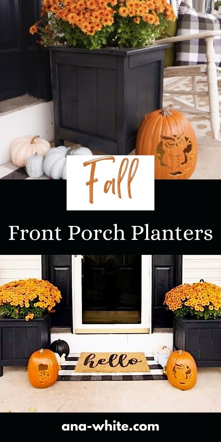
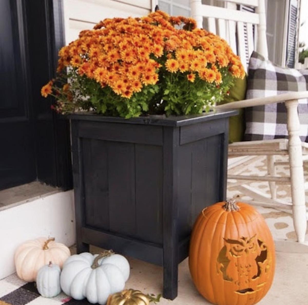
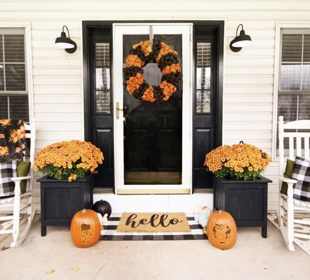
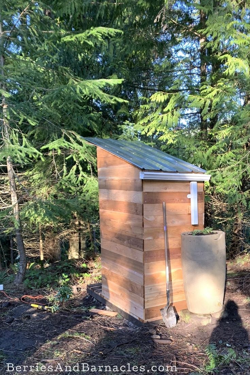
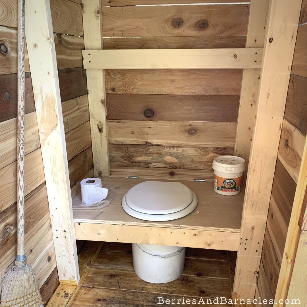
Comments
OWJ3
Sat, 04/25/2015 - 19:18
Awesome
Absolutely beautiful build!!
moosmani
Sun, 04/26/2015 - 16:06
Wow! I love the extras.
Wow! I love the extras. This is stunning.
Ana White
Mon, 05/11/2015 - 15:26
Stunning!
Stunning!