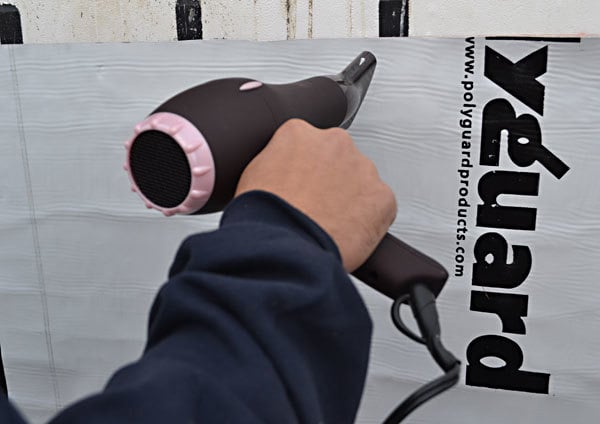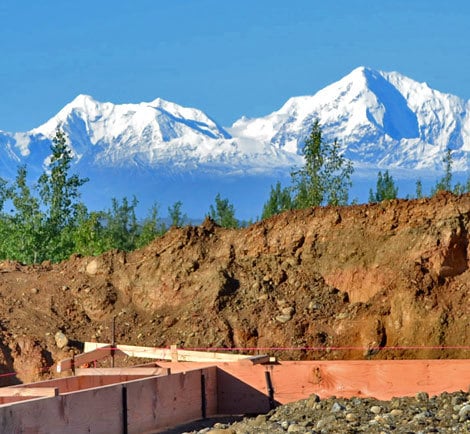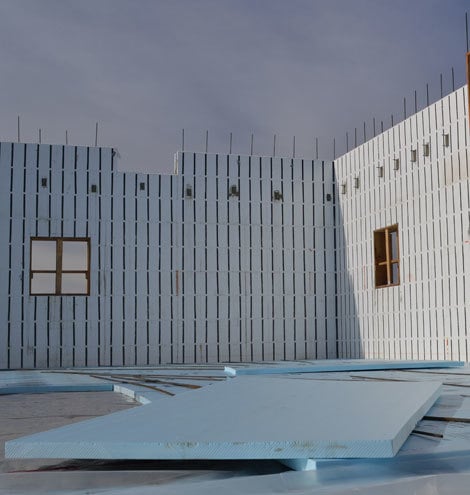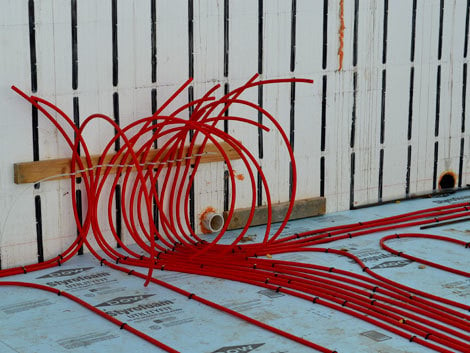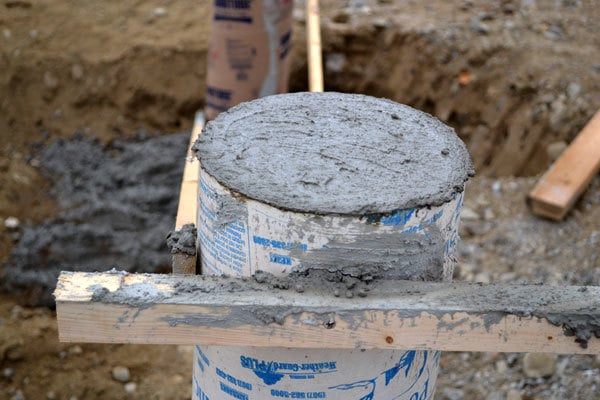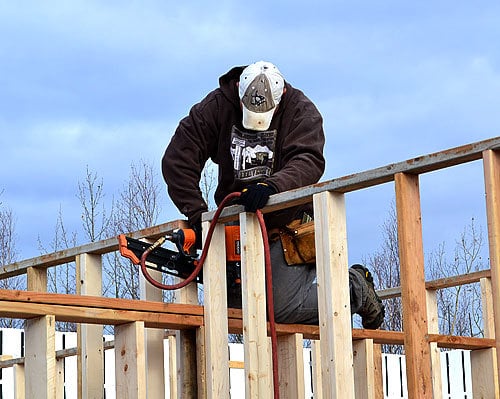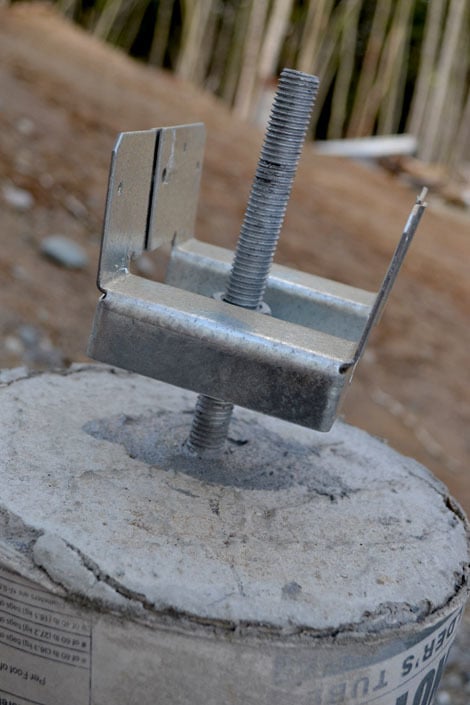How to Waterproof Foundations
If you don't mind a leaky basement, if you don't mind soggy carpet, a "smell" that you just can't get rid ... don't bother reading this post. Today I am going to show you one of those not so glamorous or fun tasks that you must do to build a house right. But it can effect the comfort and usability - not to mention value - of your home incredibly.
Today, we are going to waterproof the below grade foundation of the Momplex!
