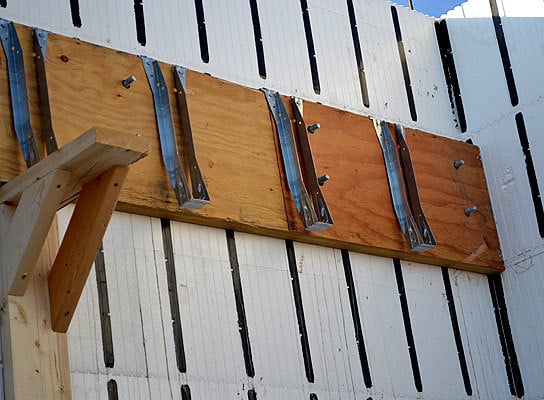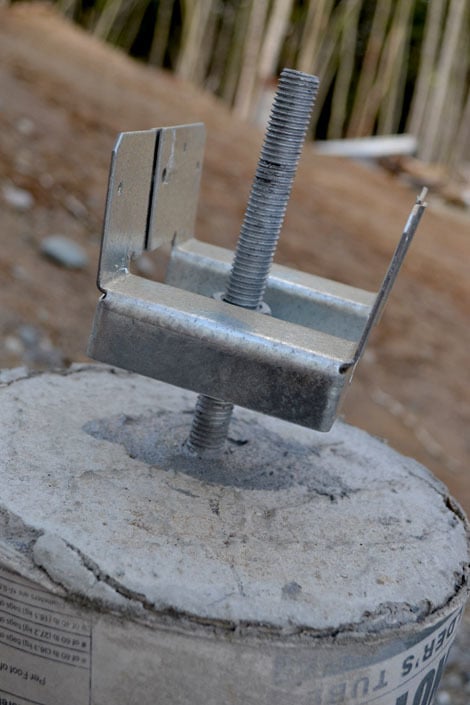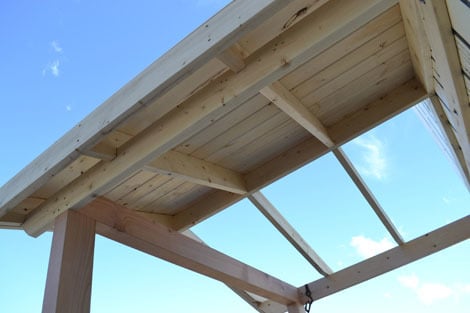How to Frame a Floor Inside ICF Walls - Part 1
Now that the walls are all up in the Momplex, we can work on putting the upstairs floor (and downstairs ceiling!) in. I've had my doubts about how this whole thing is going to work out ... since back when we put the anchor bolts in the walls. Just to refresh ... We cut out a pattern to use to cut pieces of the foam blocks out. We don't want any foam to be between the floor and the walls - a concrete to wood joint will have the least wiggle room.Then we made a bunch of these up - the



