This project was a challenge because of the instructions regarding the "recommended" pocket holes for the aprons. I soon realized you can't put a 3/4 pocket hole on a 45 degree mitred edge, and when I adjusted the depth of the pocket hole, I could not for the life of me screw it into the legs without the apron getting sucked past the edge of the legs. I ended up putting the pocket screws on the outside which I know is a major faux pas for wood workers, but because I used Kreg wood plugs and painted it, you can't see the little ovals where the screws are.
The photos are just for scale. The little girl is a big 2 1/2 year old, and the dog is not a St. Bernard.
We love the table and it works great for baby brother's room.
Thank you Ana for another great project!
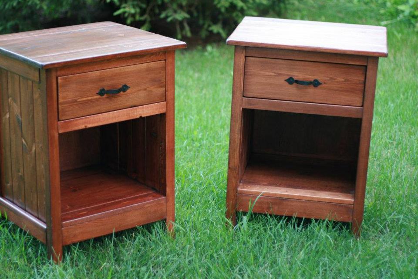

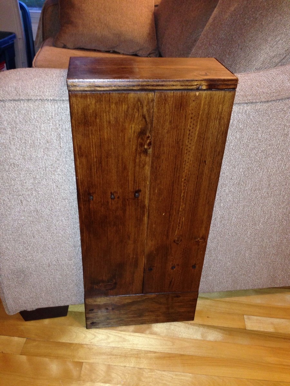

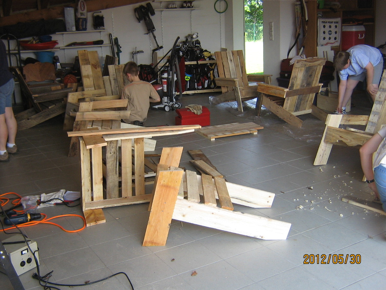
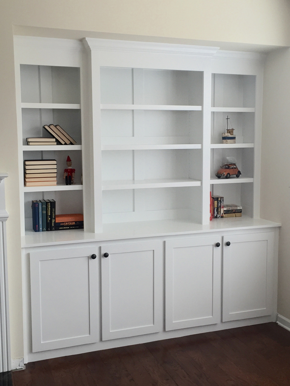
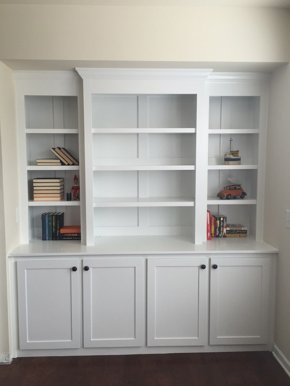
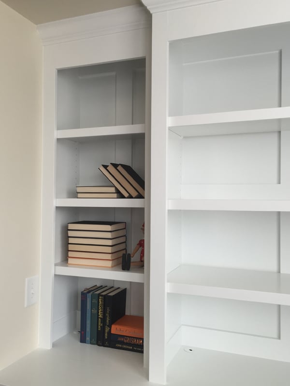
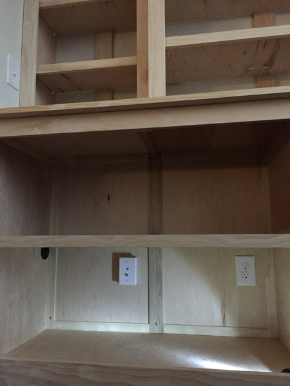
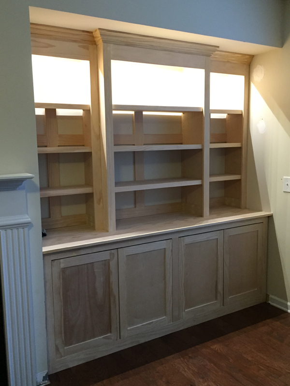

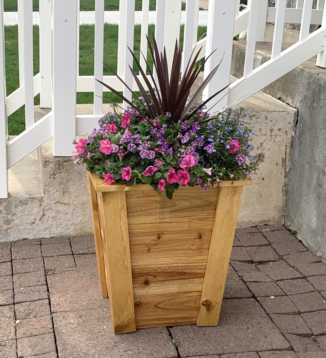
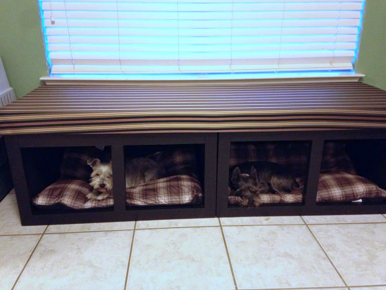
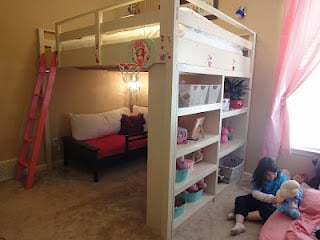

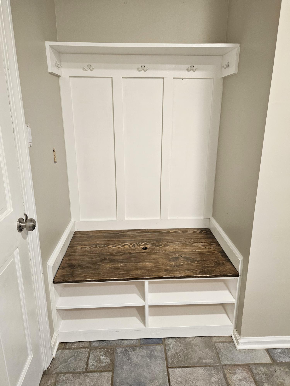
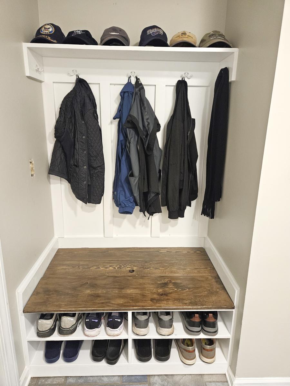
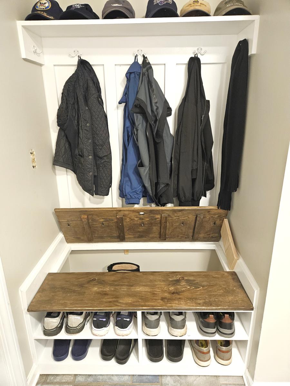
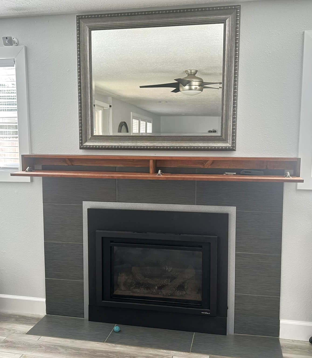
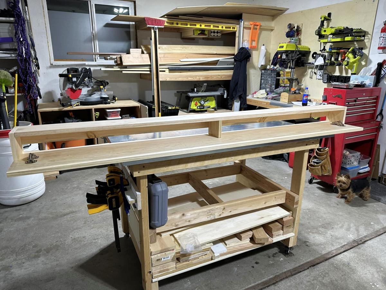
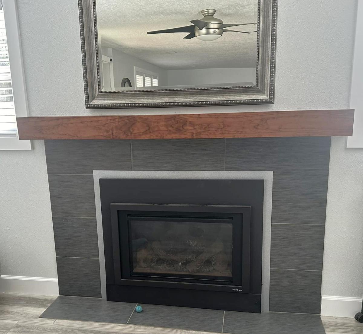


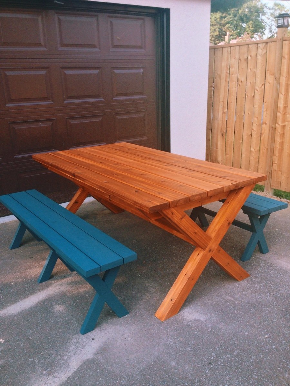
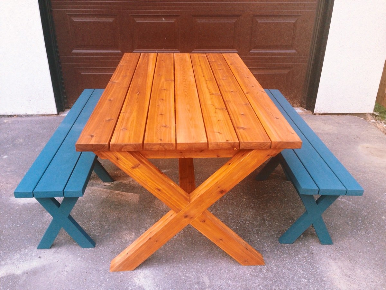
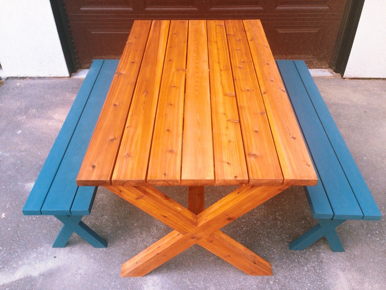
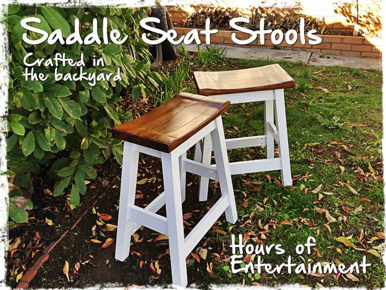


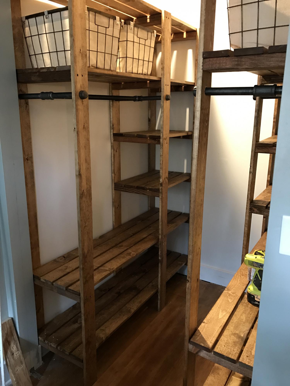
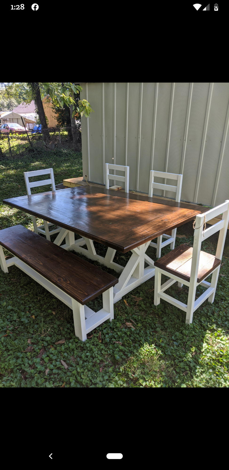
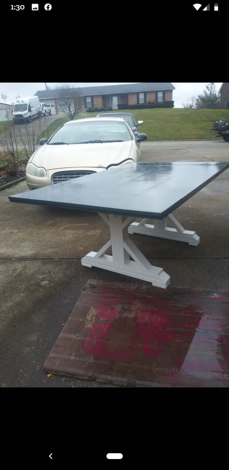
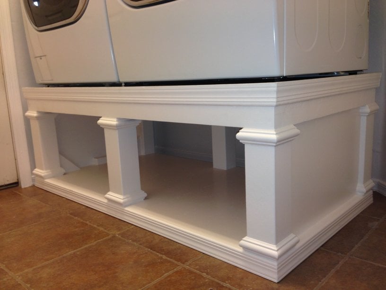
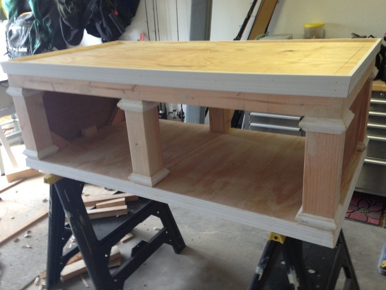
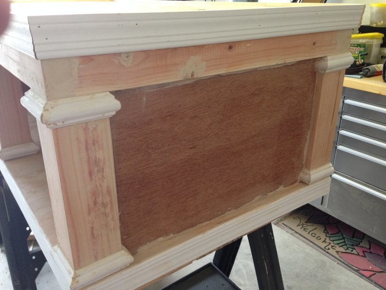
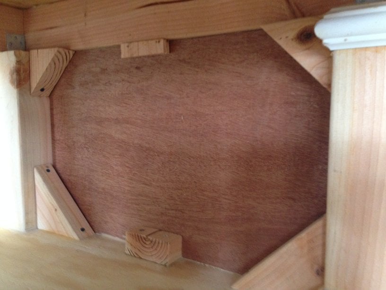
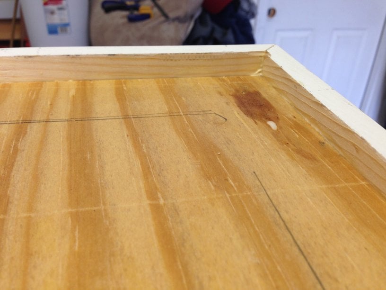
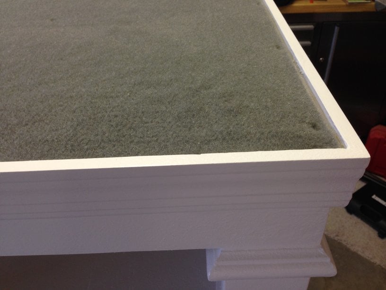

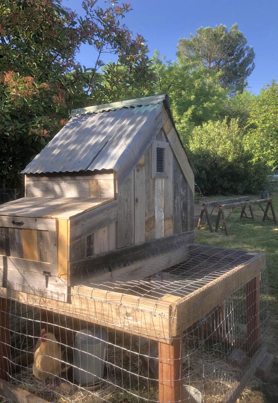
Comments
whitney_smith
Fri, 07/20/2012 - 11:12
These look fantastic!
These look fantastic!
Debi_G (not verified)
Fri, 07/20/2012 - 20:16
beautiful!
I too fear drawers.
Your bedside tables have turned out beautifully!
Pam the Goatherd
Sun, 07/22/2012 - 10:00
Good job! They turned out
Good job! They turned out beautifully!