Farmhouse Table
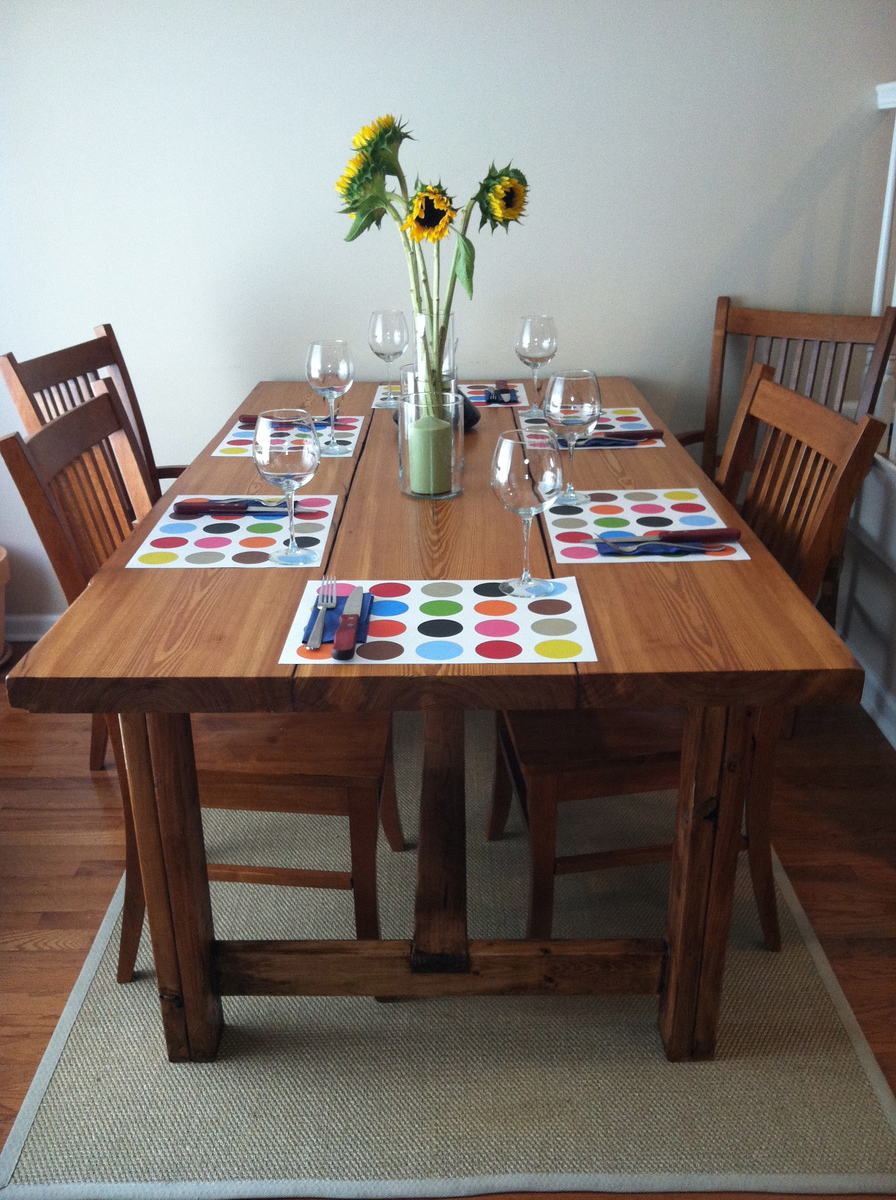
Farmhouse table. Tabletop is reclaimed from a church built in 1890 (bought at Manyunk Timer in Philadelphia). So glad we went that route (the knots, grain, etc match on the outer two pieces which you can see in the pic... it's really great, but it is expensive).
Top has only minwax polyurethane, there's no stain whatsoever. Frame is stained with Minwax "polyshades" (Mission Oak shade).
Chairs you see are the "Winslow" chairs from coaster. Highly recommend them. The match was luck.
Omitted the breadboard ends only because my tabletop pieces are 13 in (!) across: that would have been too wide for ends I thought.
Many thanks to this fantastic site for the plans. I am new at this and the table is KILLER; there's no possible way I could have expected it to turn out so well.
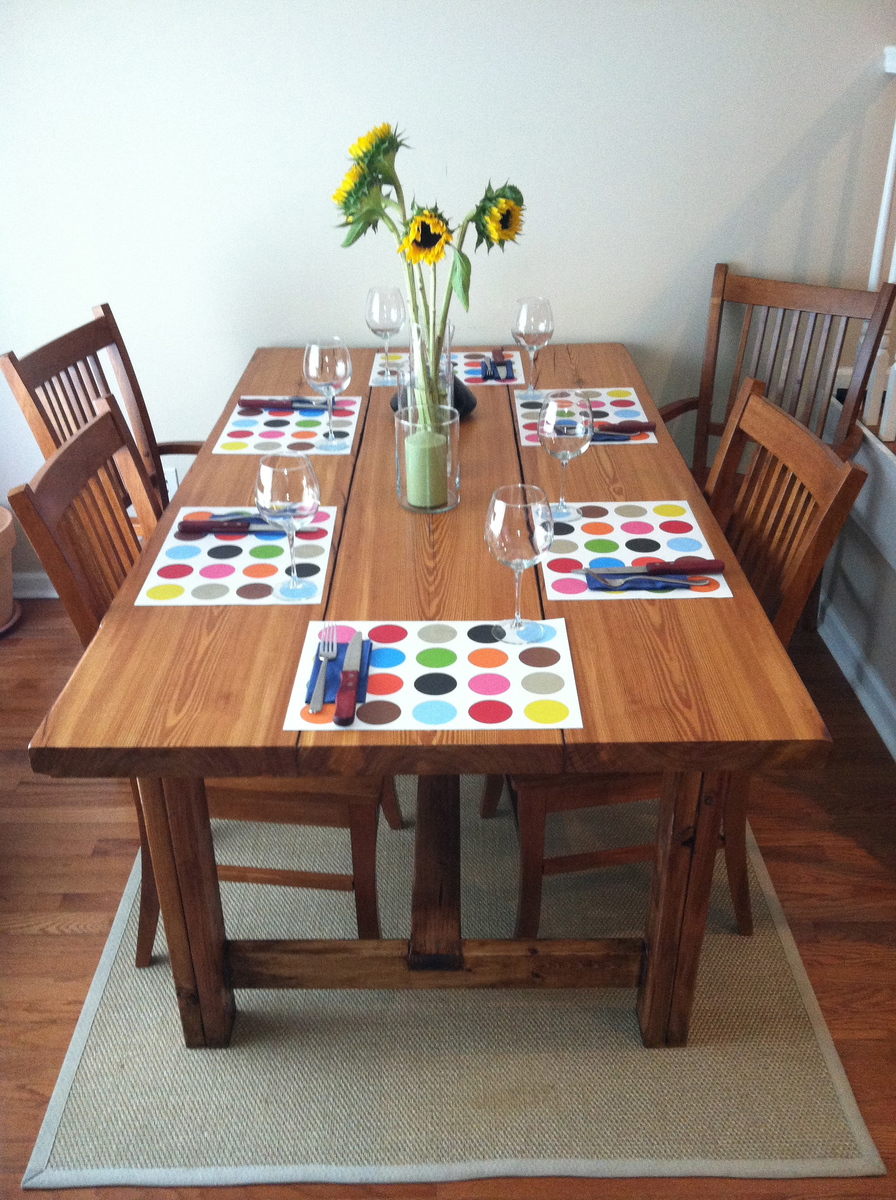
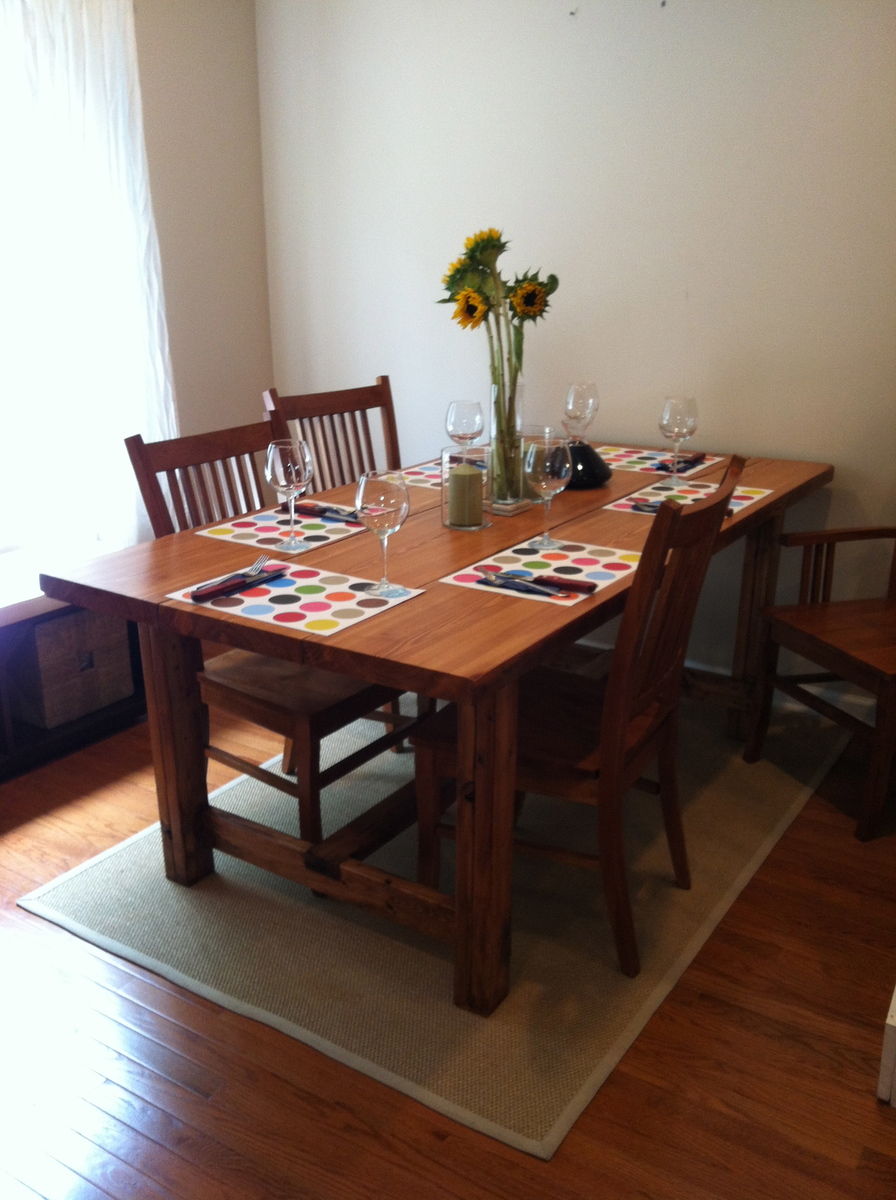
Minwax Polyshades (mission oak) on frame




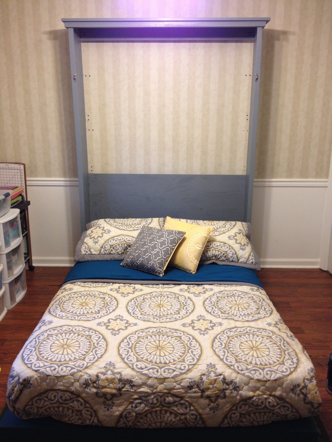
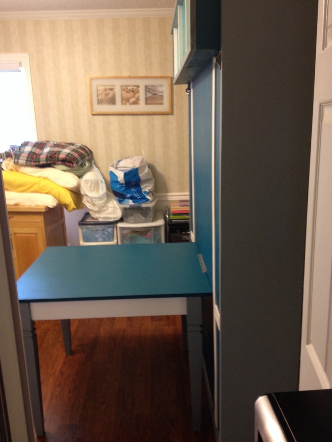
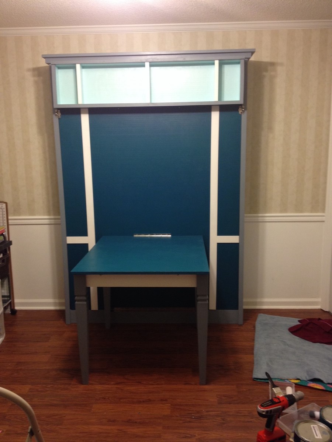

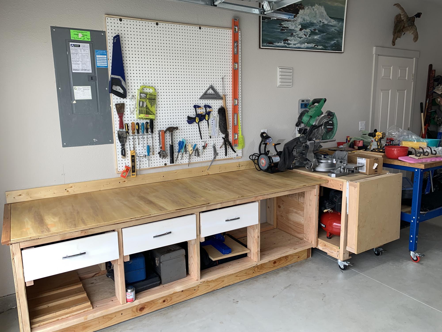
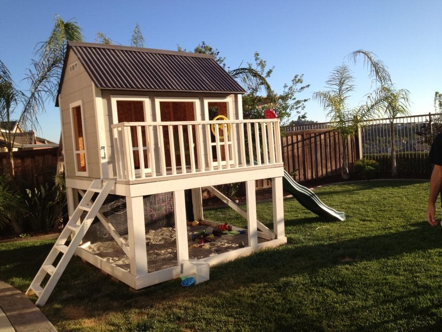
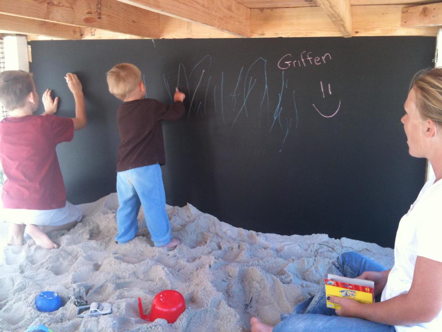
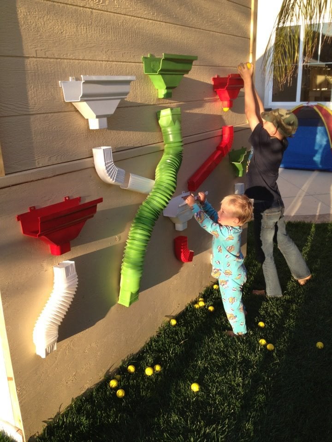
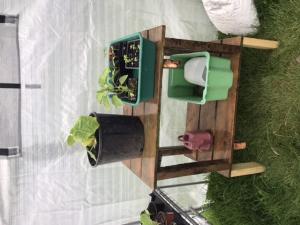
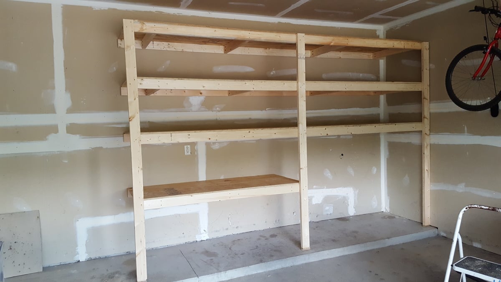
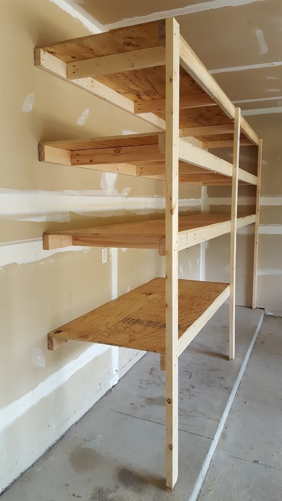
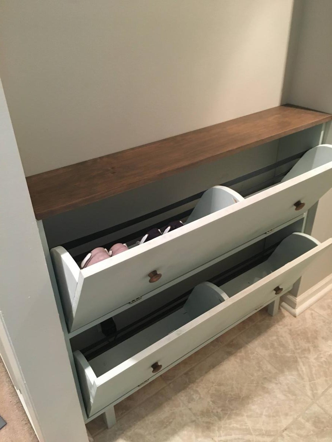
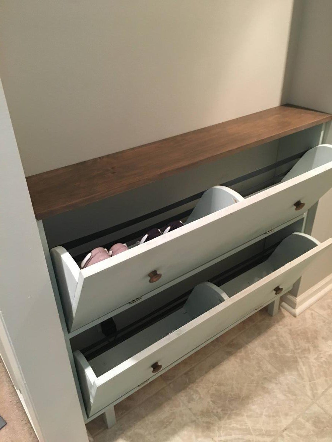
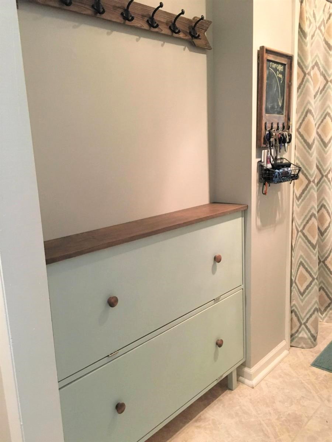
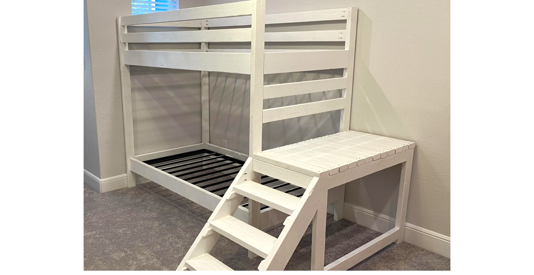
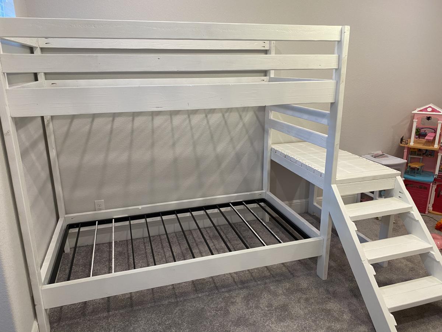
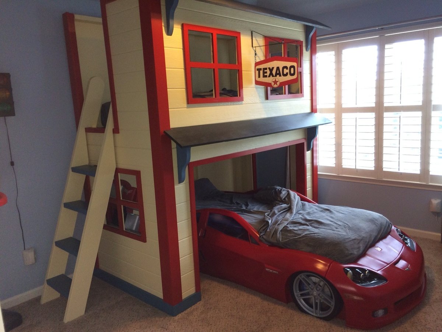




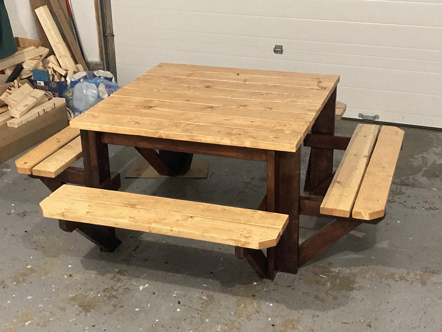
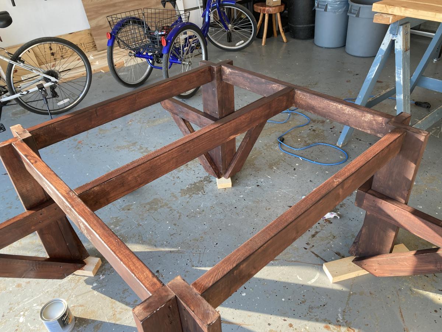
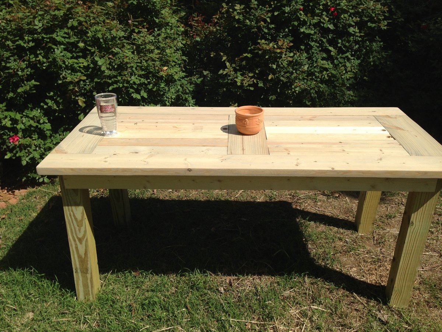
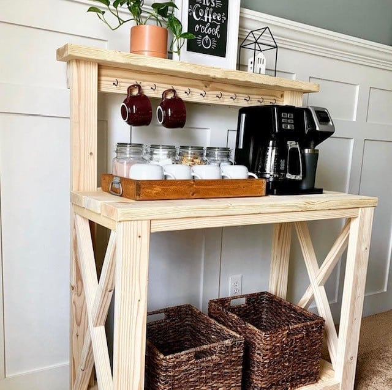
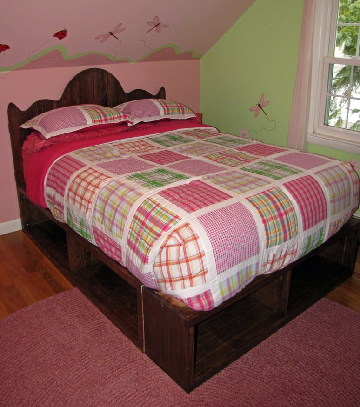
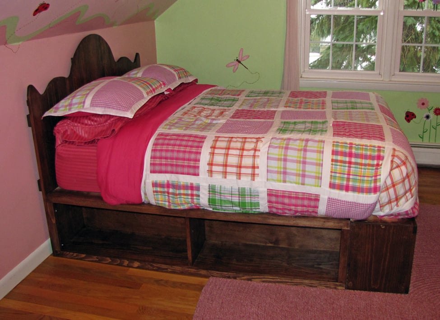
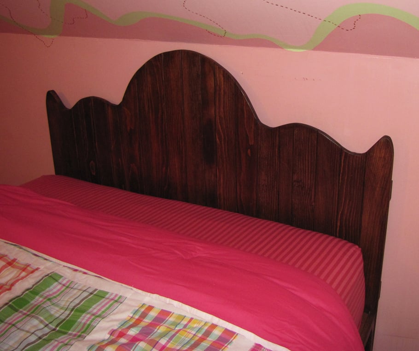
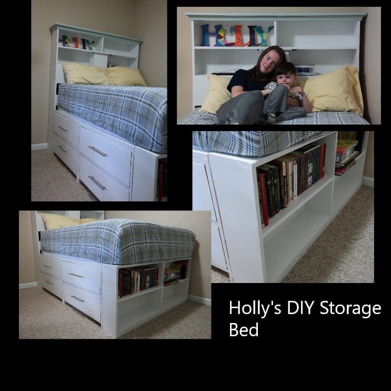
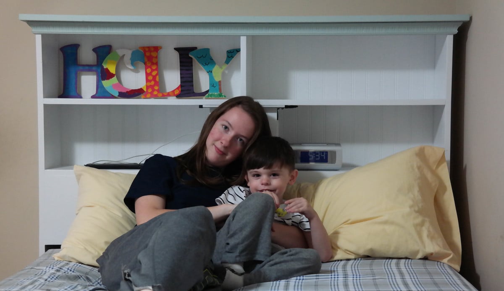

Comments
Huthbert
Mon, 09/24/2012 - 17:48
Great work
This is a great looking table!
Pam the Goatherd
Tue, 09/25/2012 - 11:43
Gorgeous!
Gorgeous!