Outdoor Sectional
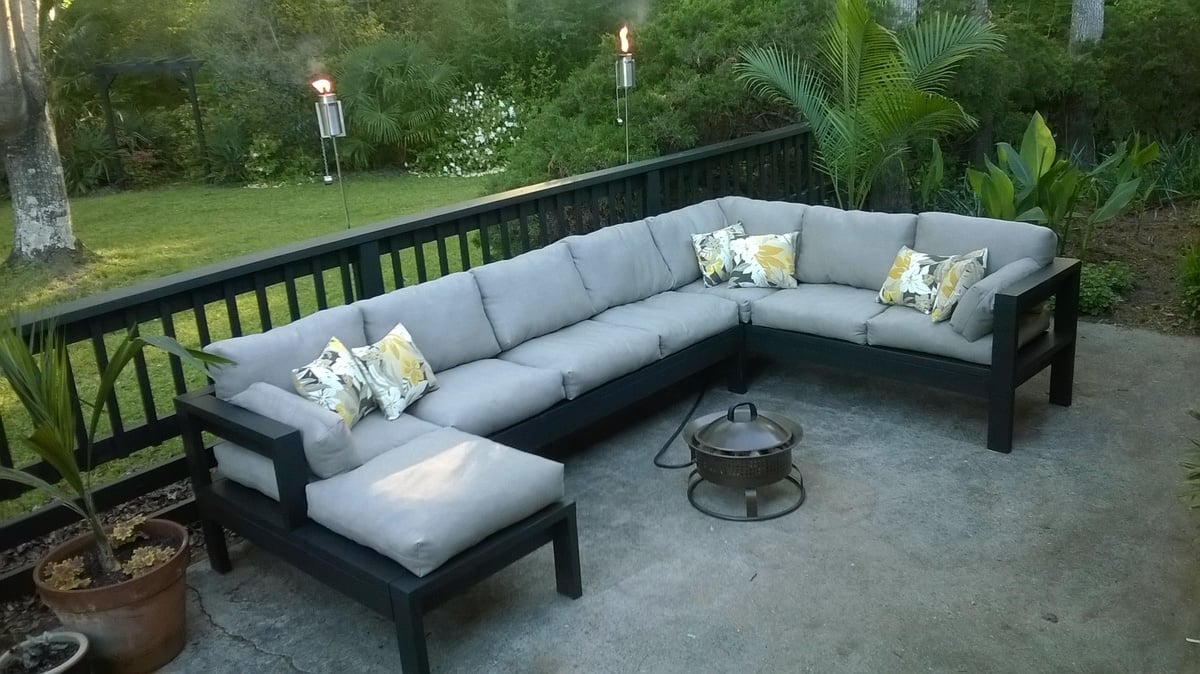
I modified the plans slightly, reducing the overall seating depth by 1.5" so I could use 8' lumber with minimal waste, and make 2 cushions out of one 54" width of fabric. I also tweaked the design to make a chaise lounge on one side. I used bargain priced sunbrella fabric (has a few imperfections) and recycled soda bottle fill for the cushions to keep cost lower. Building the wooden part was quick and easy (took an afternoon including two trips to the store), but this was my first sewing project so the total project time reflects my learning curve making and stuffing cushions.
The lumber cost was less than $100. It was my first sewing project, so I was surprised that the cushion stuffing was the most expensive element of the whole project. If you can find cheap pillows, the plans are easily modified to fit their dimensions.
A narrow roller was a life saver in getting between all of the boards on the seat.
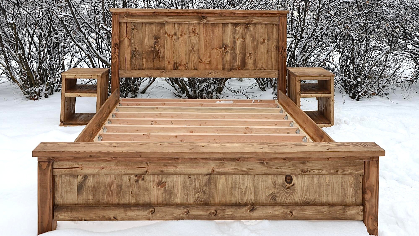




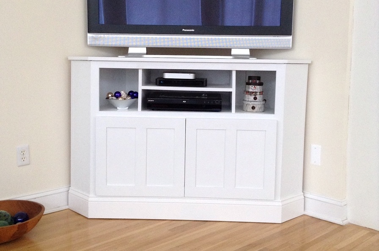
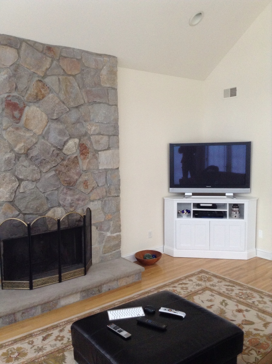
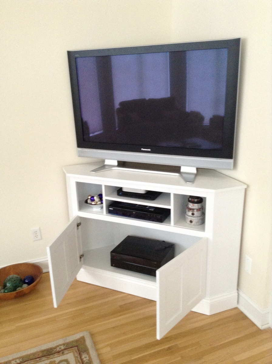
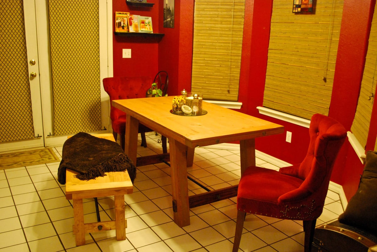
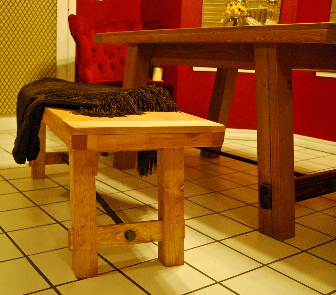
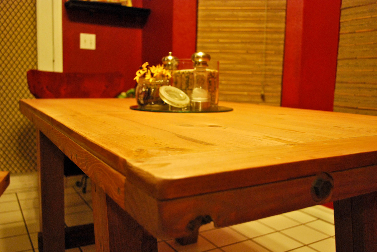
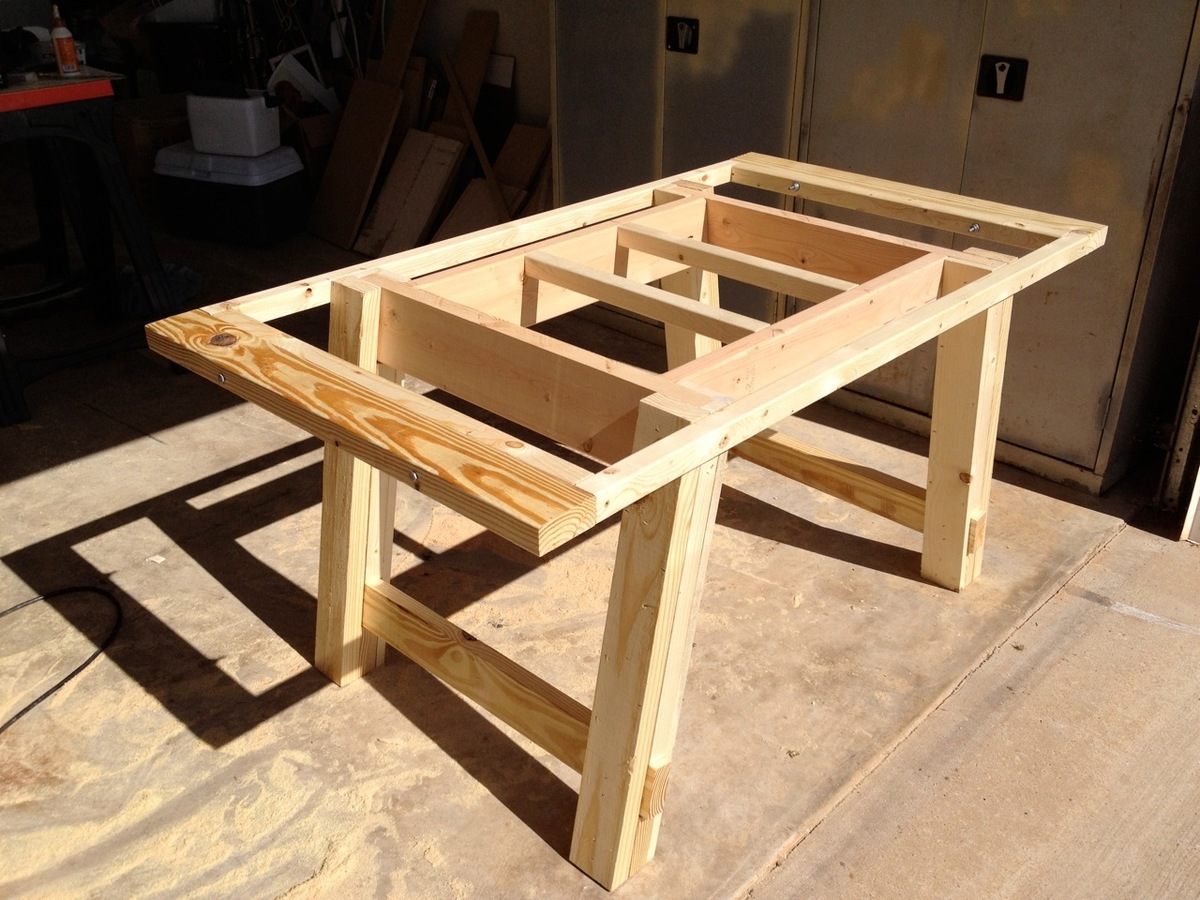
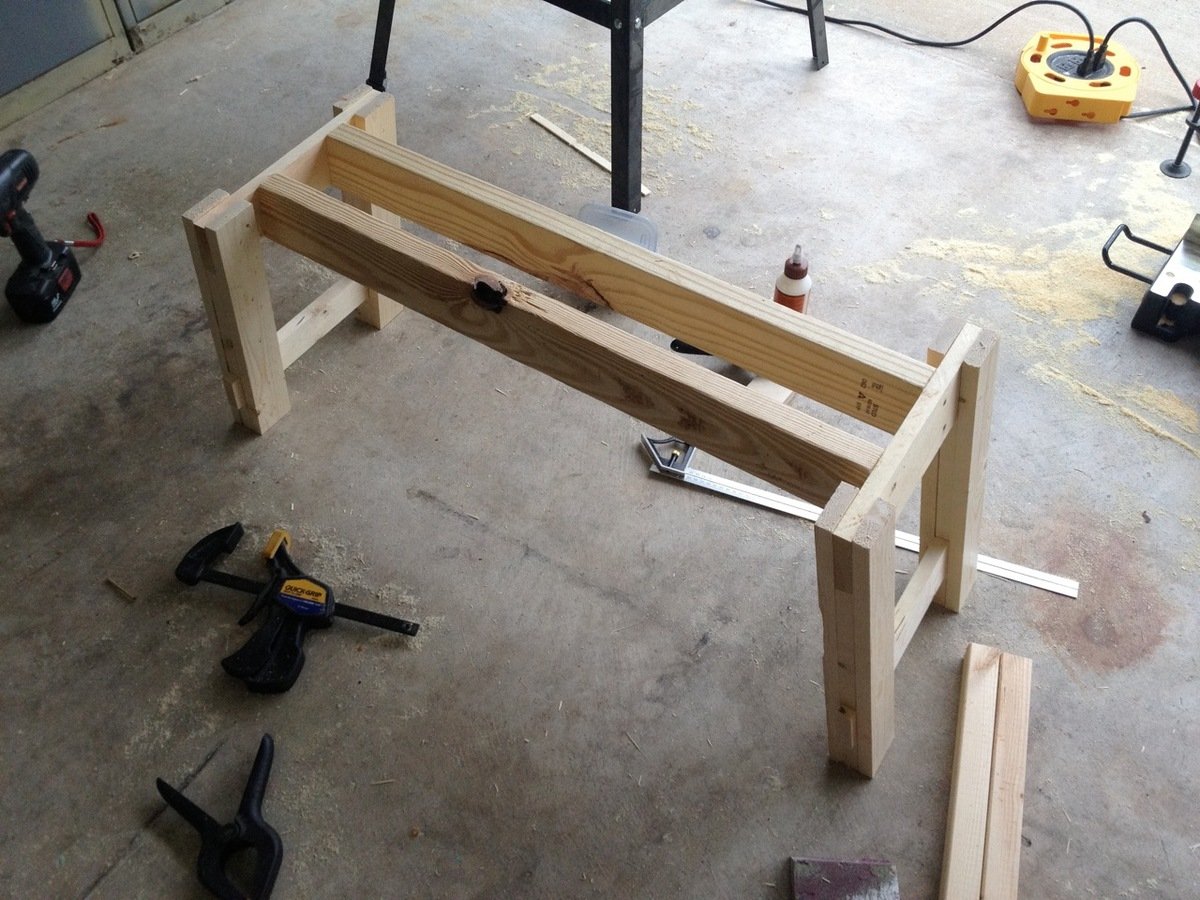
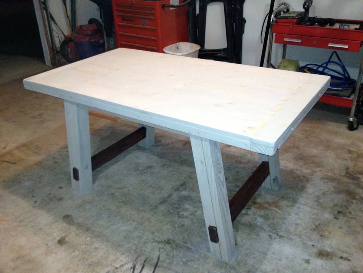
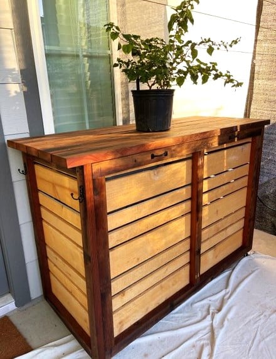
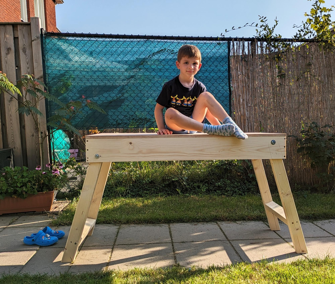
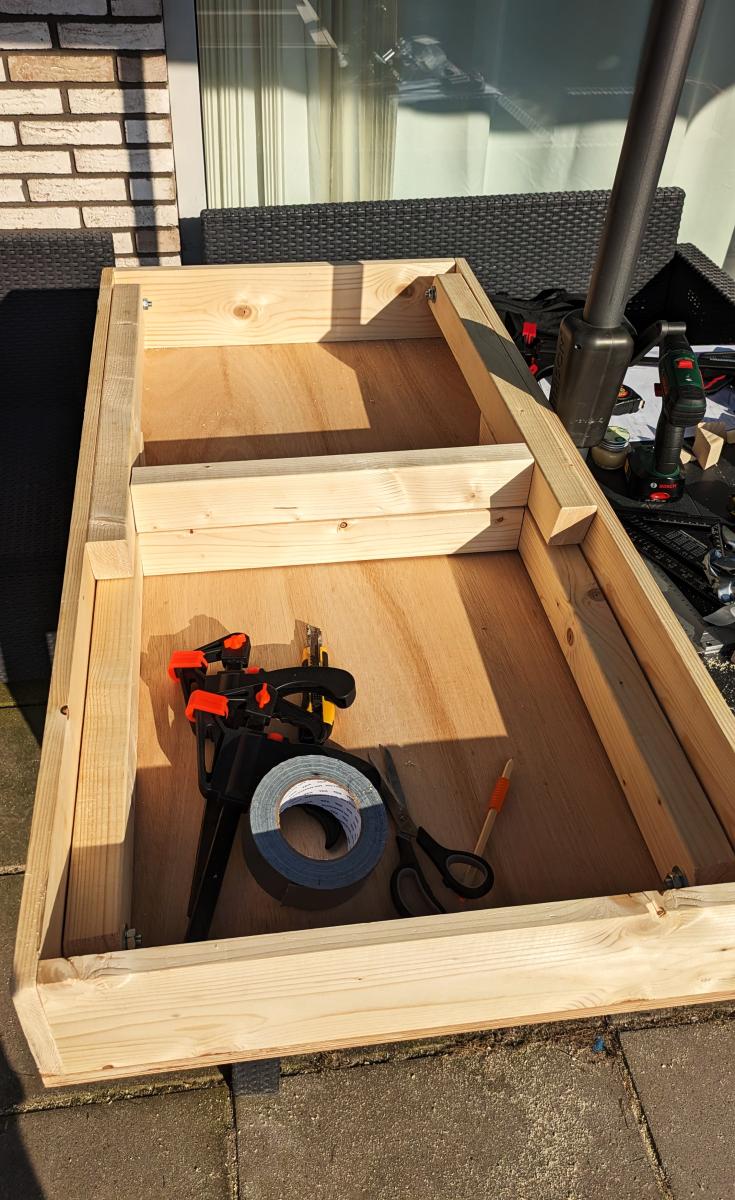
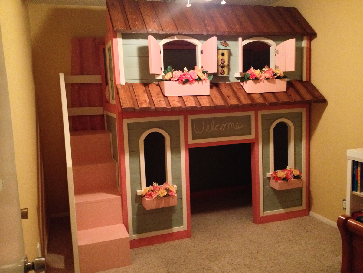
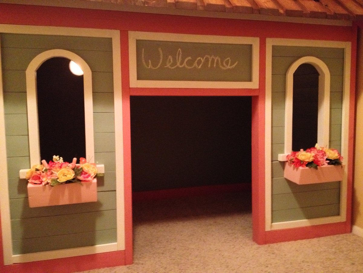
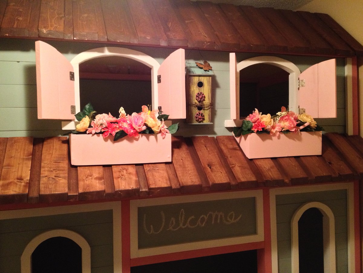
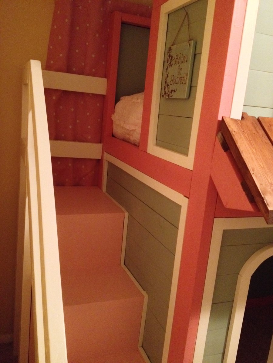
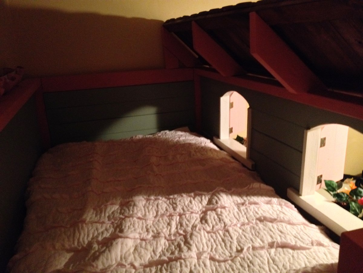


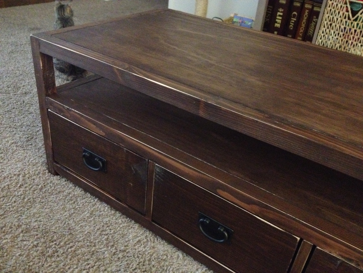
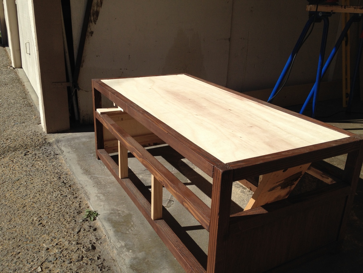
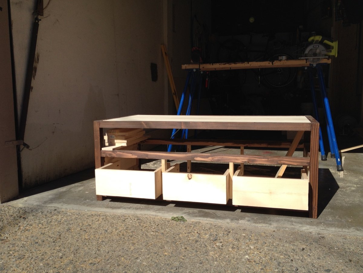
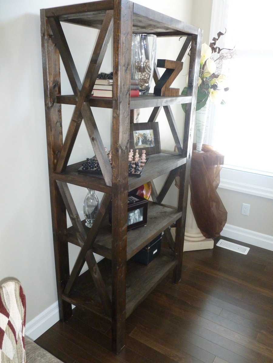
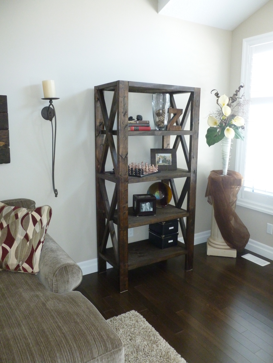
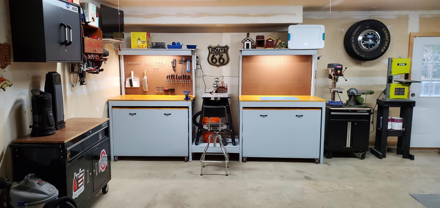
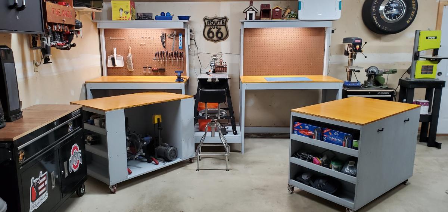


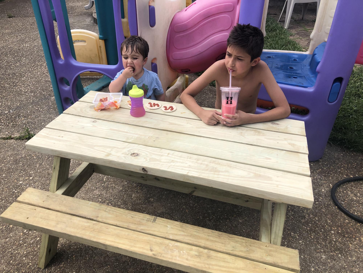
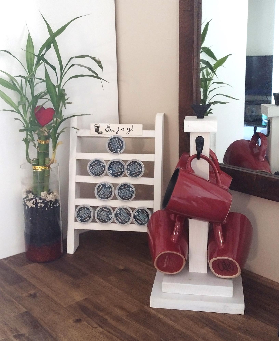
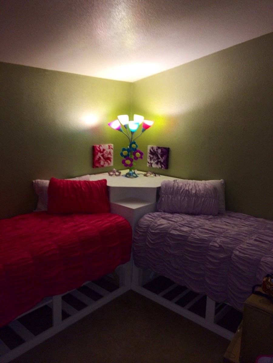
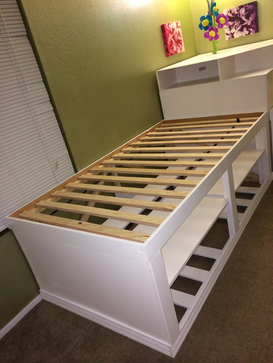
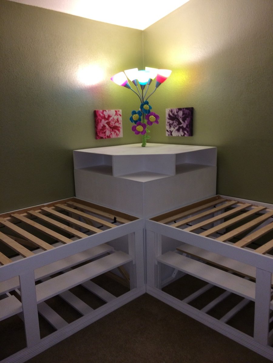
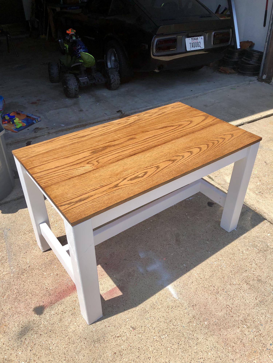
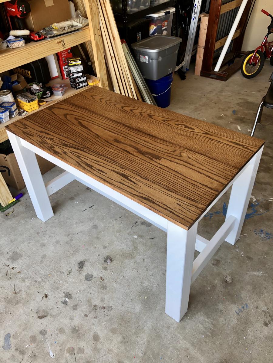
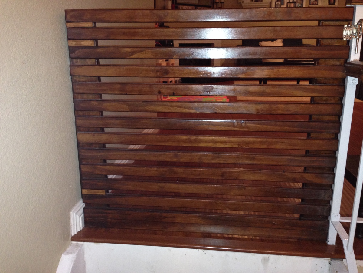
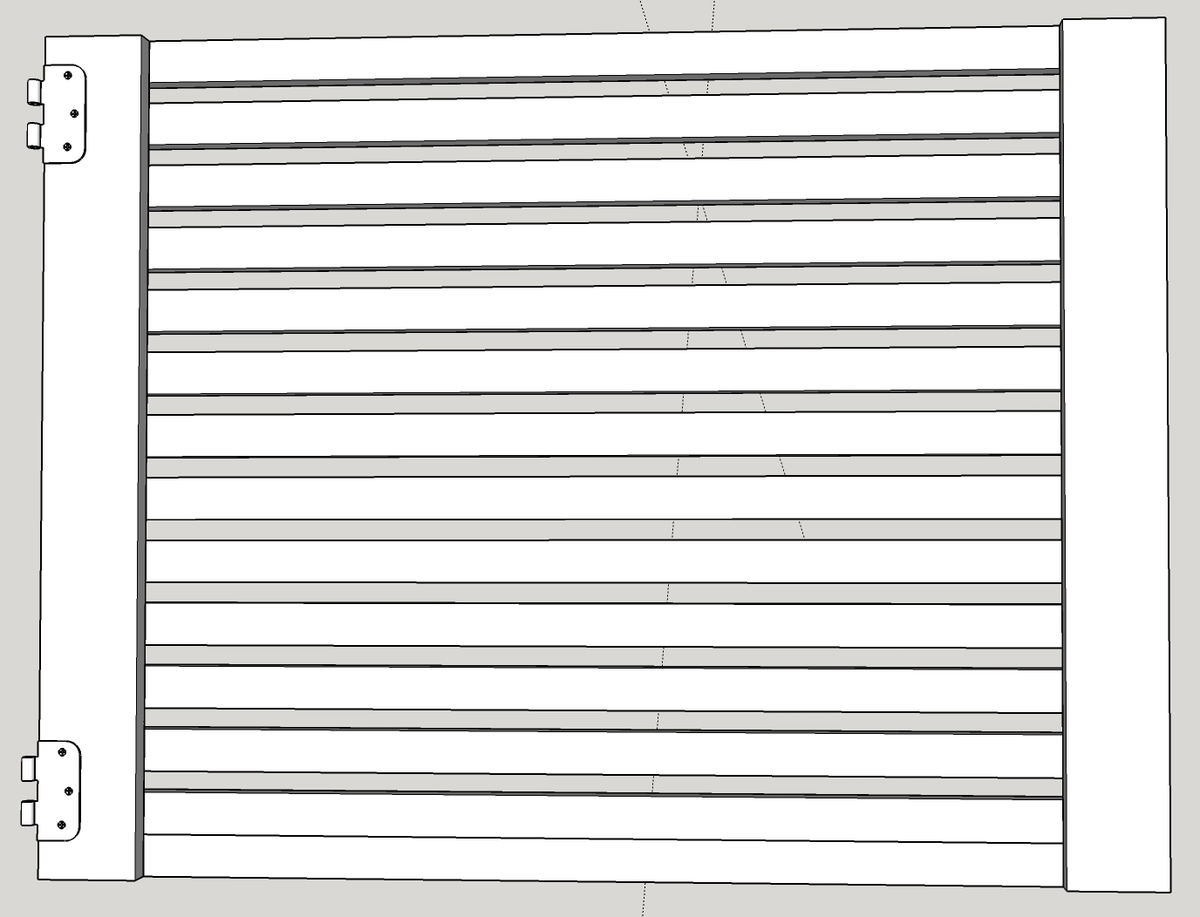
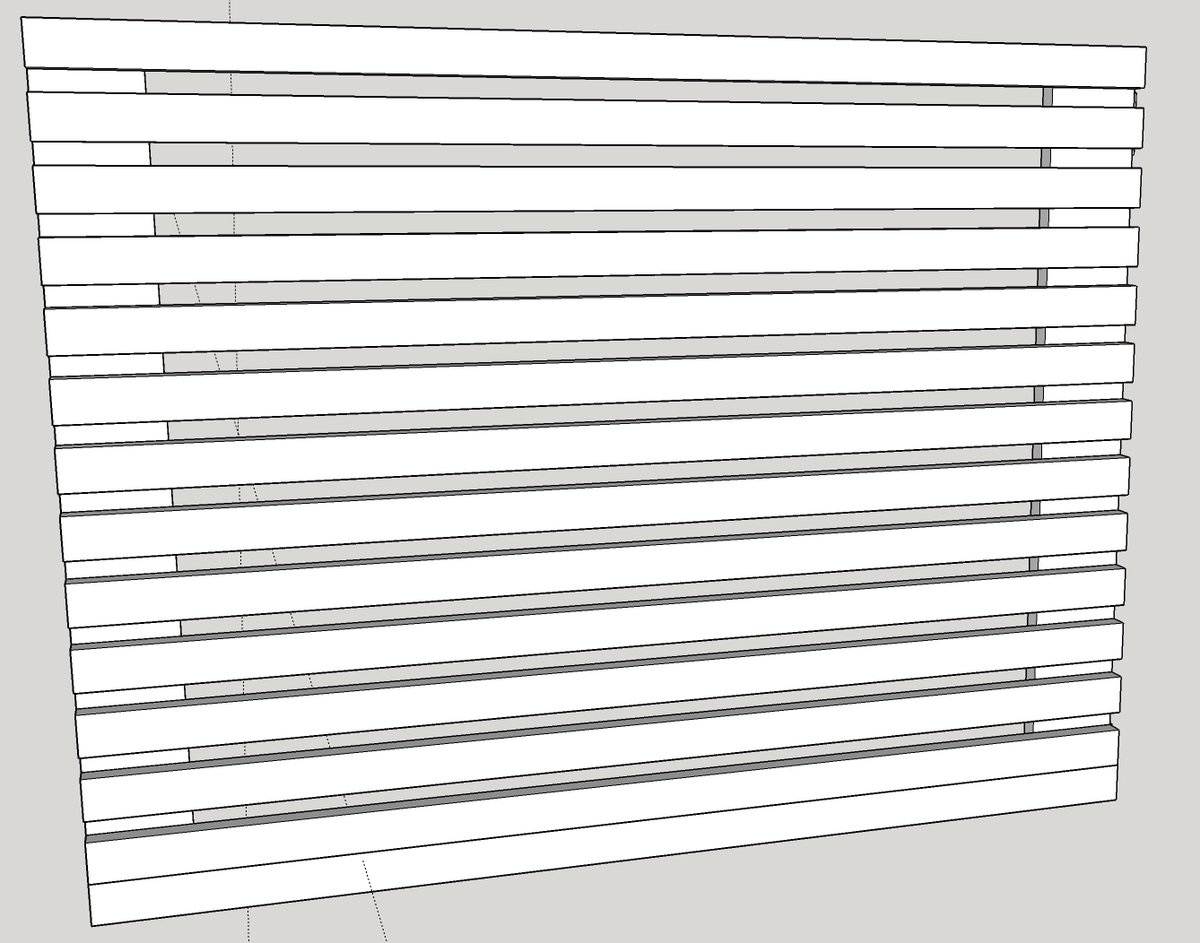
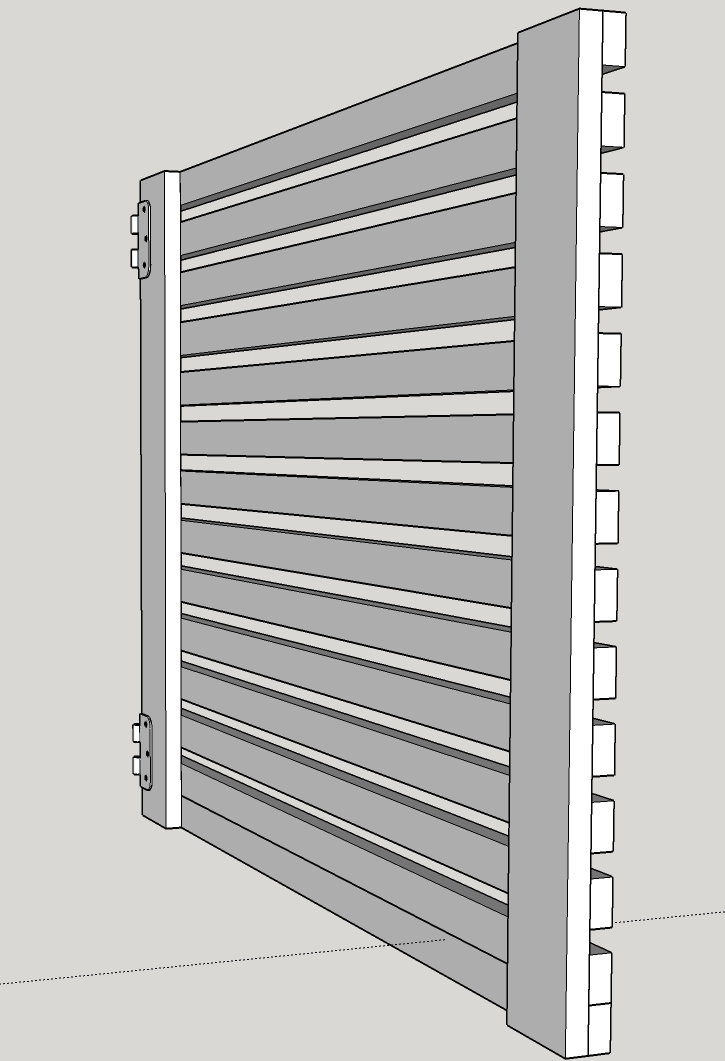
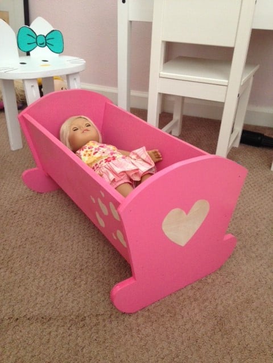
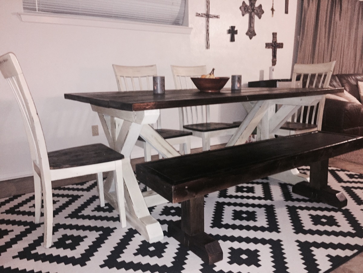
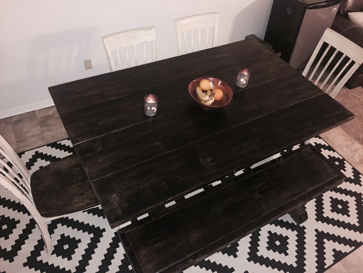
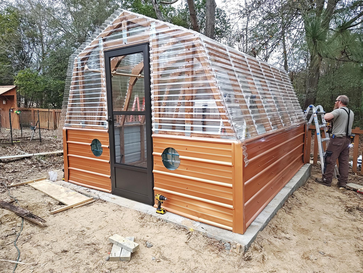
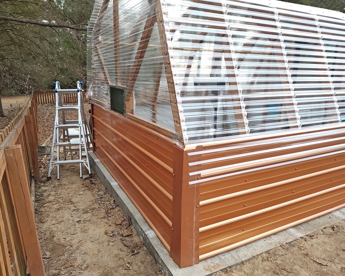
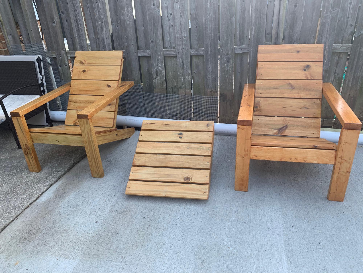
Comments
Ana White Admin
Tue, 04/05/2016 - 06:45
You are amazing!
This looks like a very lovely place to relax, can't believe that was your first sewing project!
marylowry
Wed, 04/06/2016 - 06:34
This looks really great! You
This looks really great! You have inspired me to stop procrastinating and get started on our outdoor sectional. Every time I think about doing it the building part seems fun but, I'm overwhelmed by the task/cost of the cushions. I'm interested in learning more about the fill you used. Where did you find it and what was the approximate cost? Thanks and great work!
sheinerbock
Wed, 04/06/2016 - 11:02
WOW
This came out amazing!! I just finished my very first project using plans on here and have the bug to keep building more!!! An outdoor sectional is next on my list!! Great job it looks fantastic.
Gregbpsu
Wed, 06/29/2016 - 20:22
Possibility for outdoor
Possibility for outdoor replacement of furniture
Gregbpsu
Wed, 06/29/2016 - 20:25
Whoops - sorry about that.
Whoops - sorry about that. This looks amazing, and the detail on the fabric is quite fantastic. I have been wanting to replace some old furniture that is falling apart, and this would really be a wonderful addition to the outdoor space. Kudos on the great work.