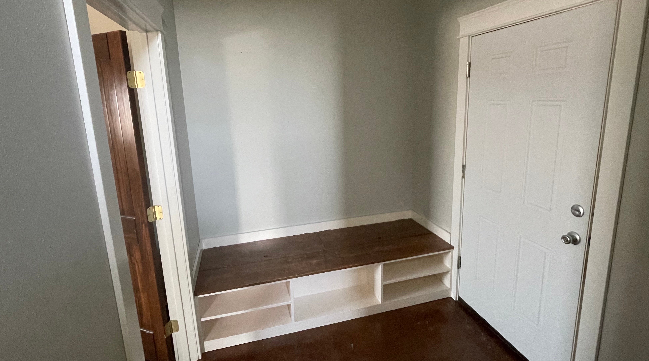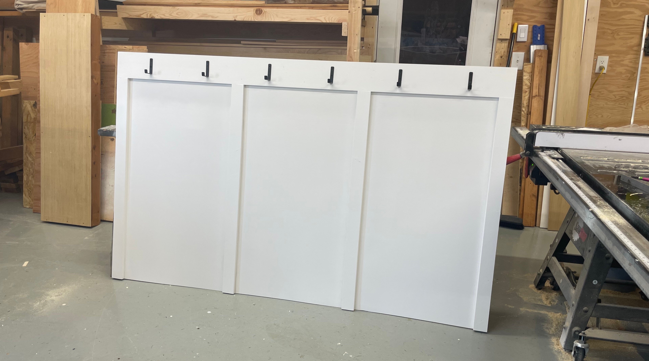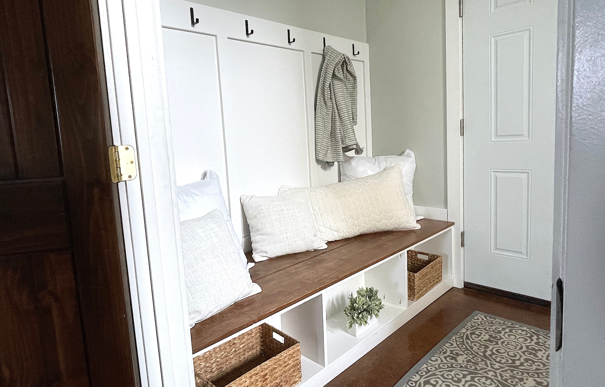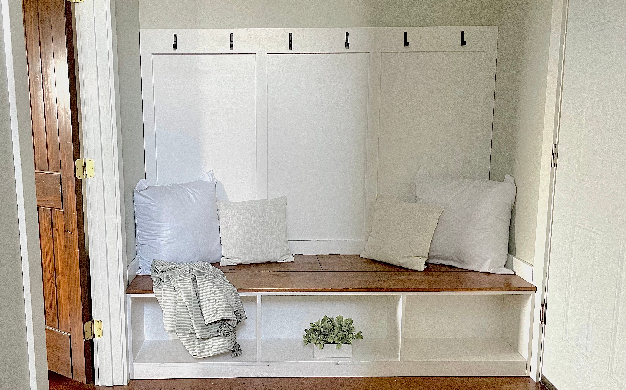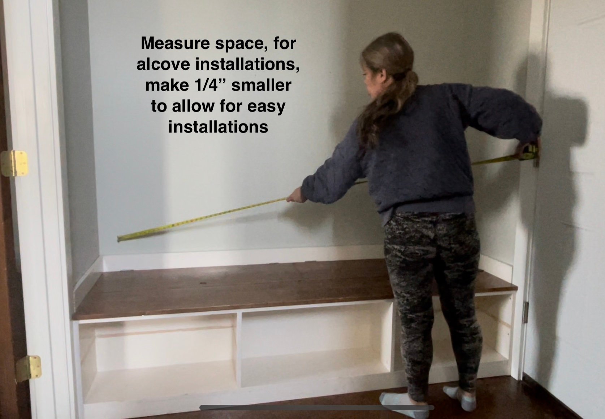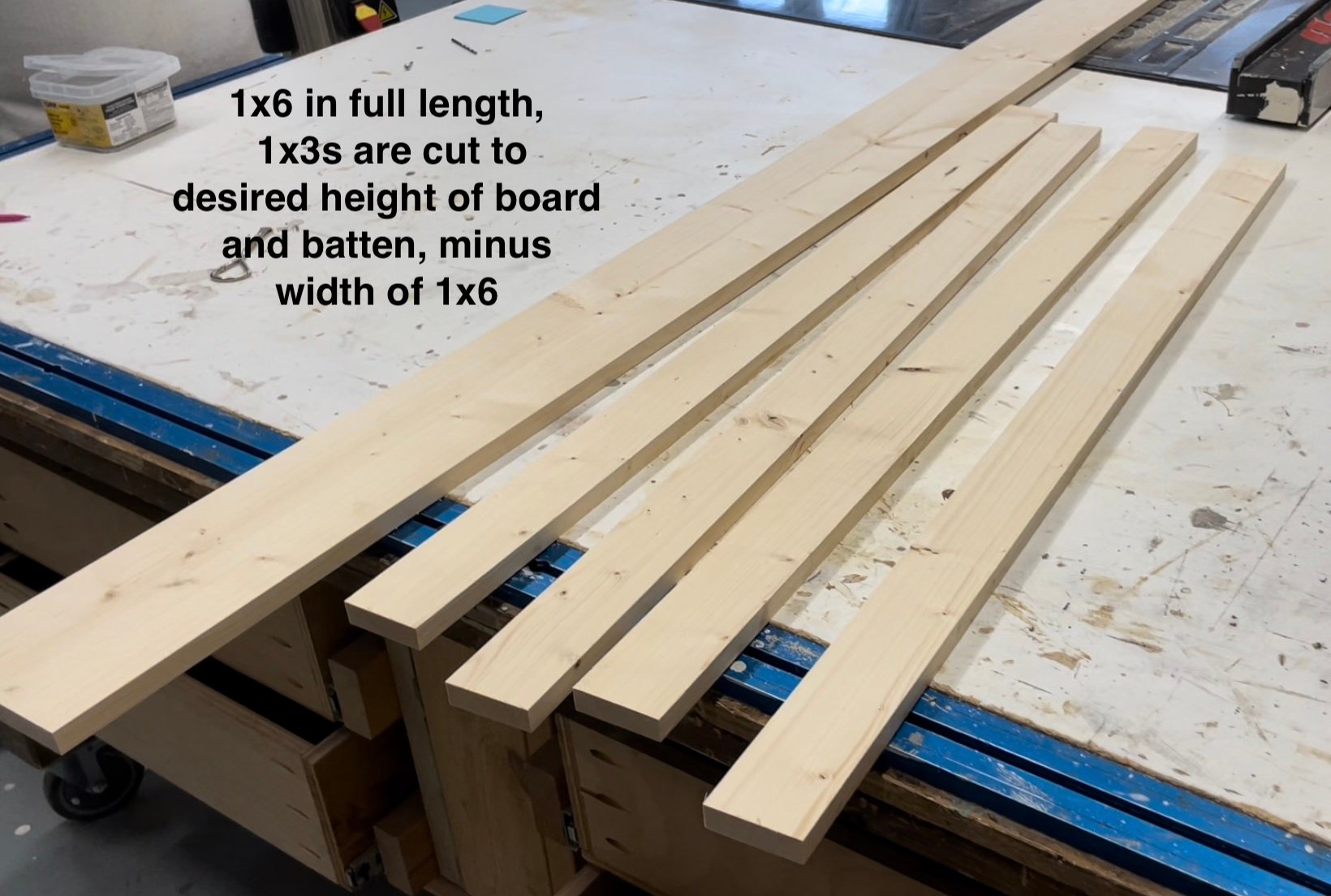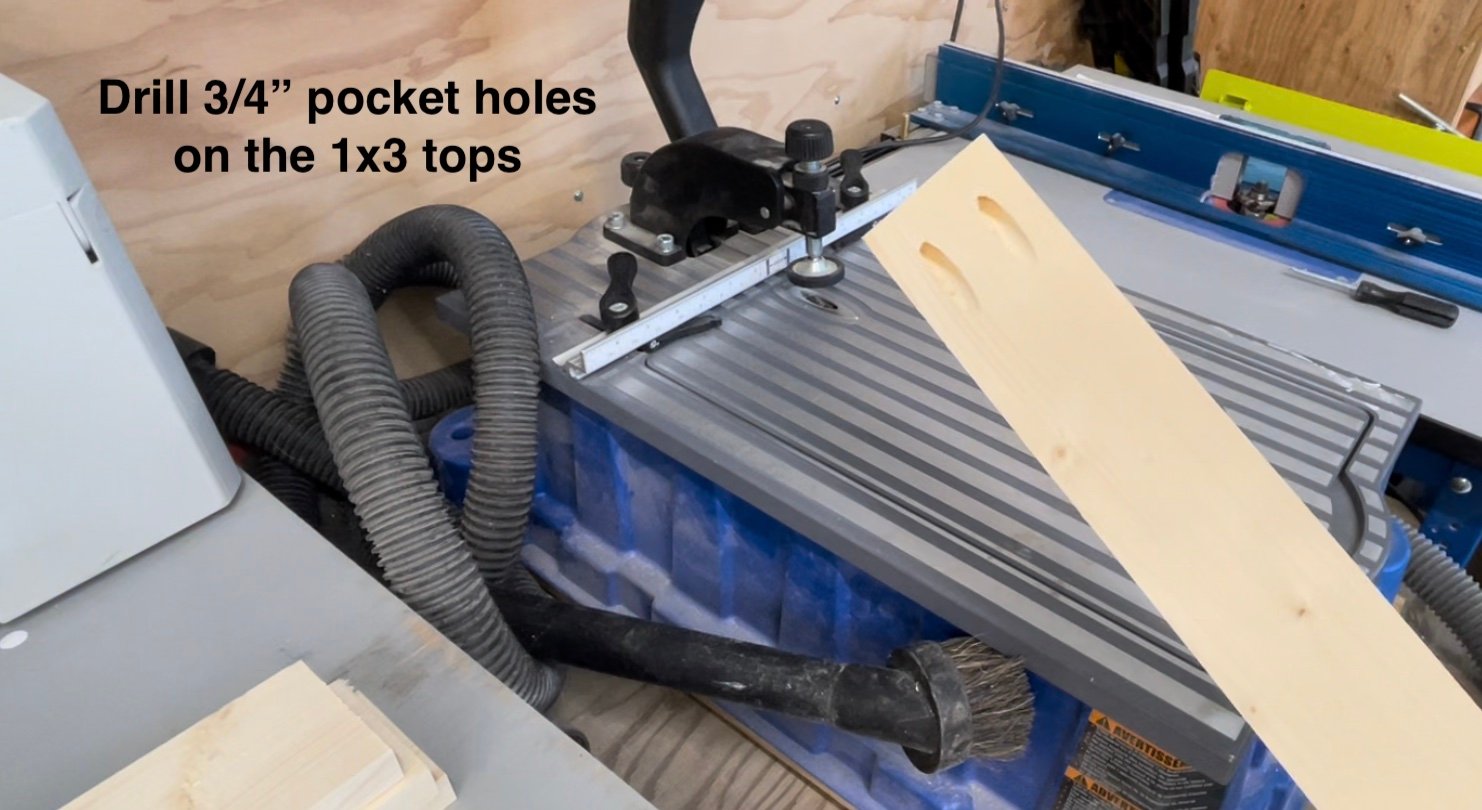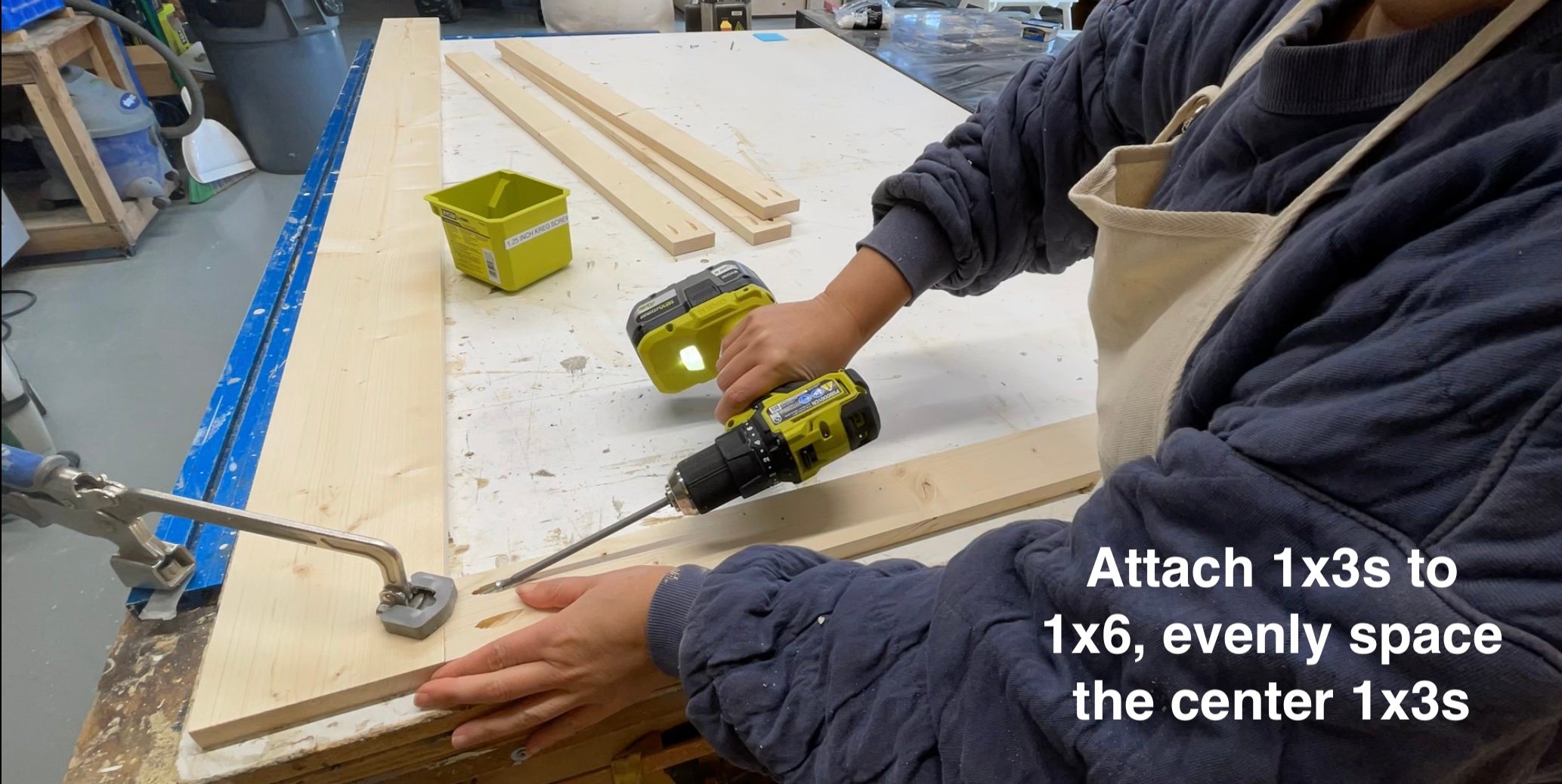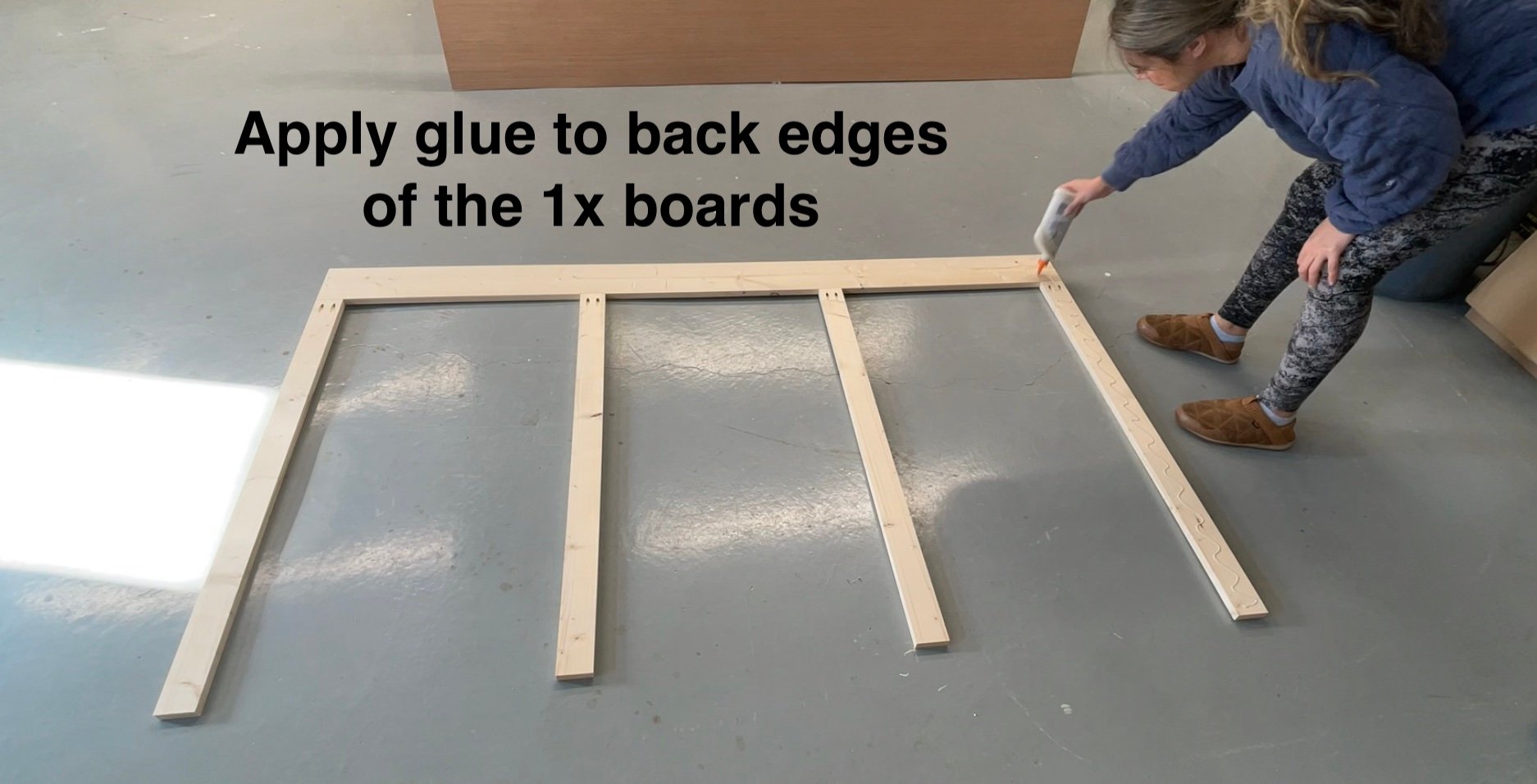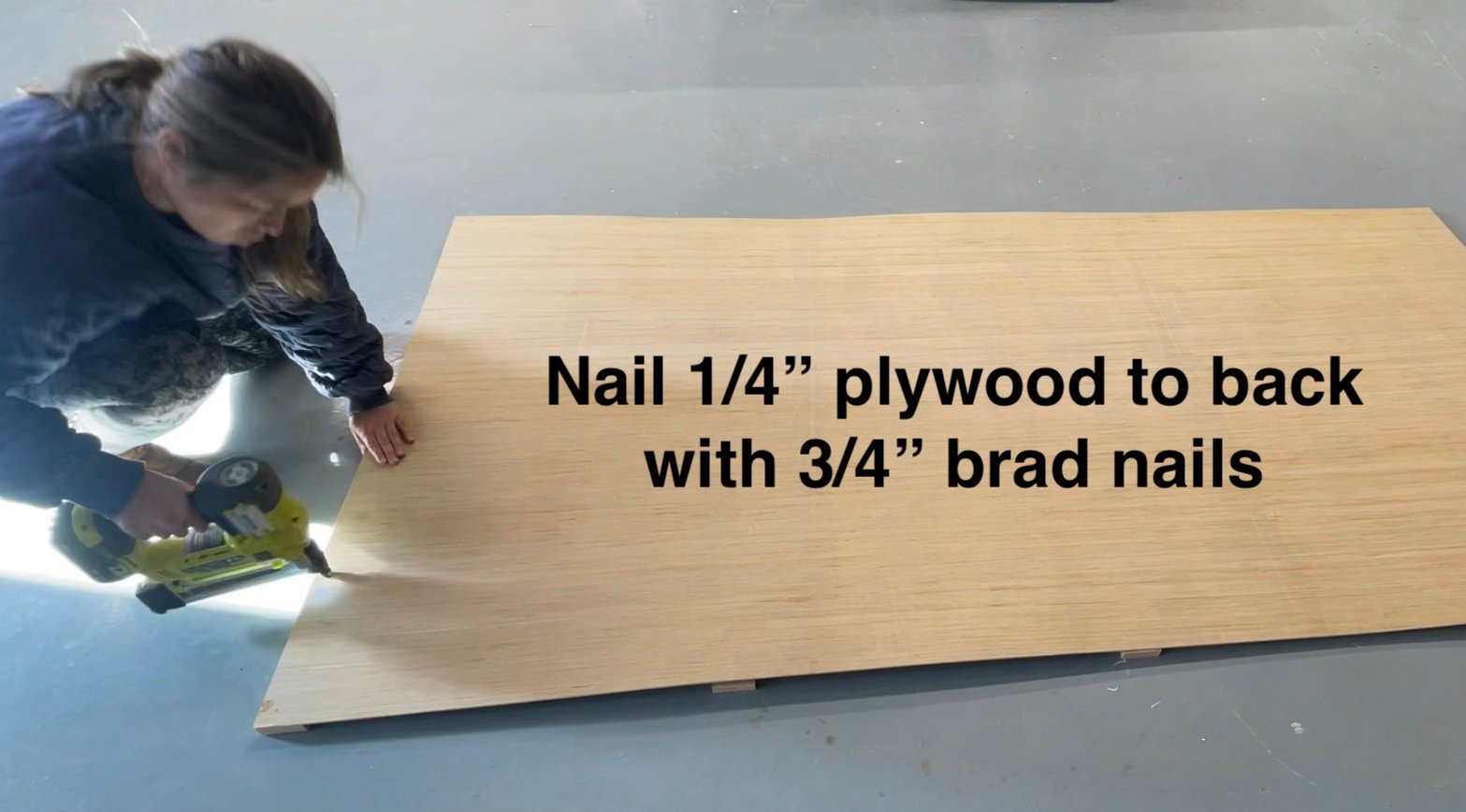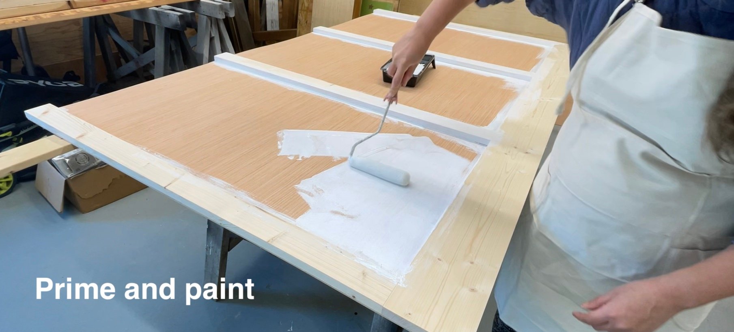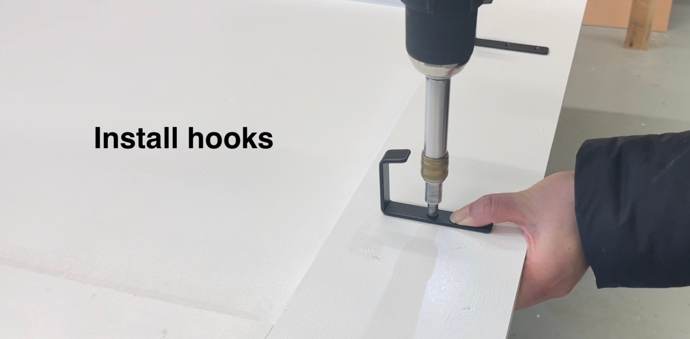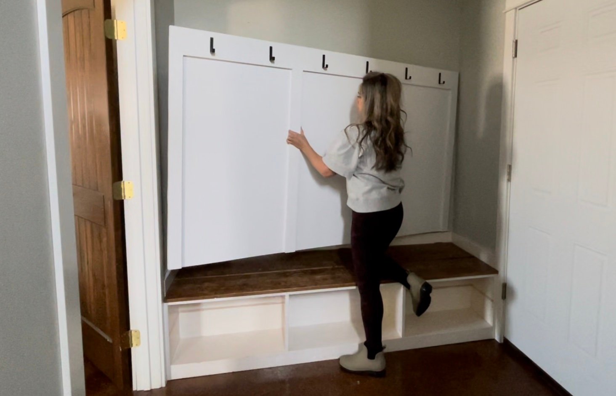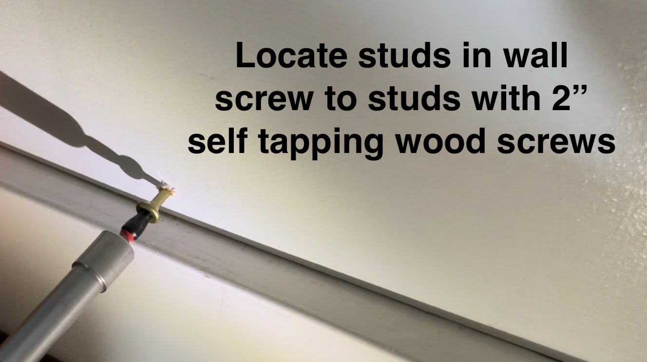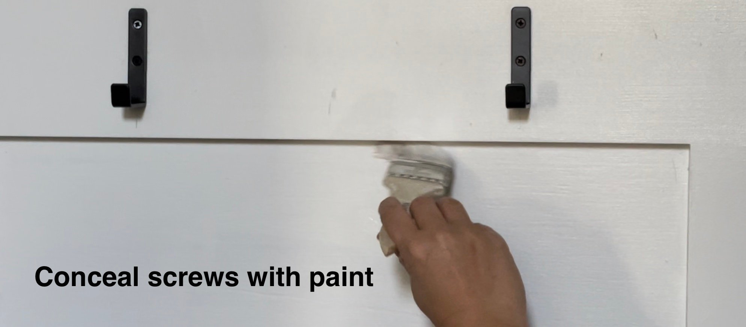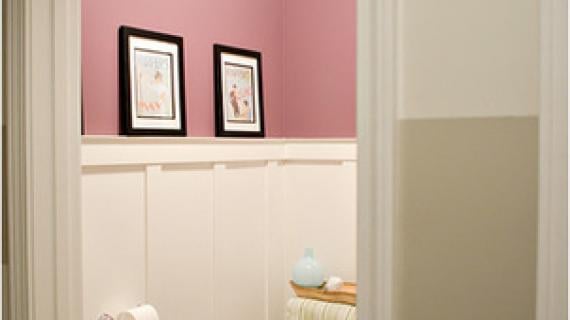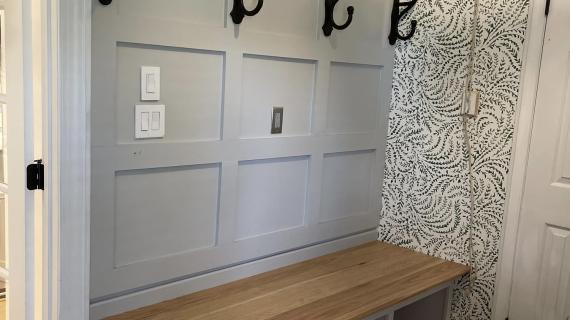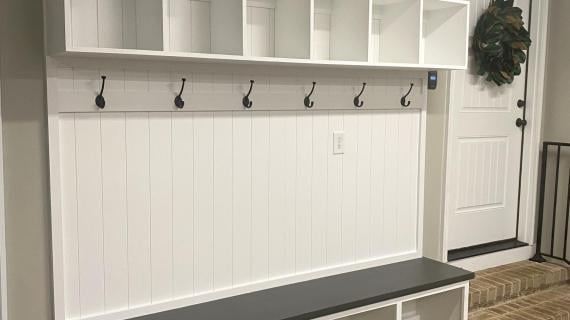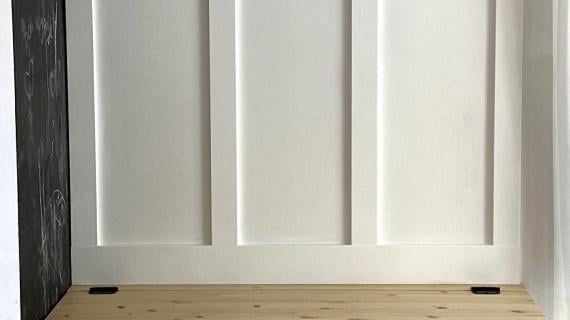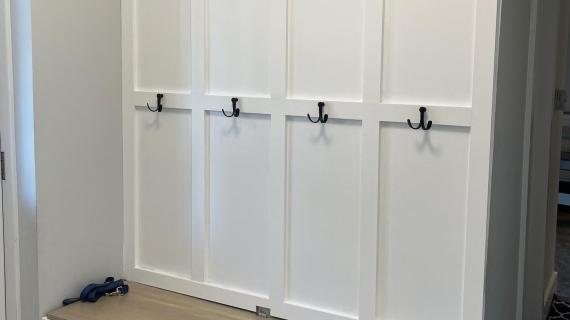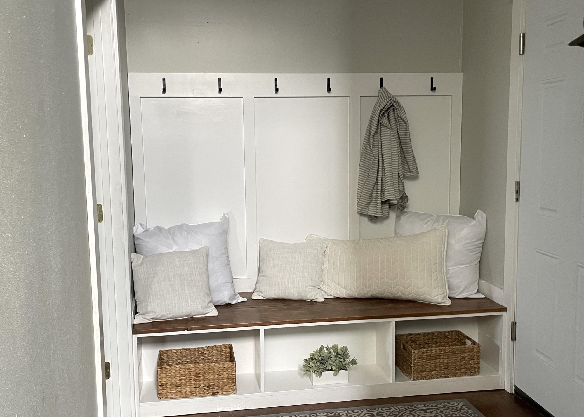
Build this easy board and batten panel, then hang it all on the wall for an instant hook rail in your entryway or mudroom. Since this is an standalone project, you can remove it easily to. Free plans and video tutorial from Ana-White.com
RELATED: Mudroom Bench Plans with Hidden Storage Compartment
Pin For Later!
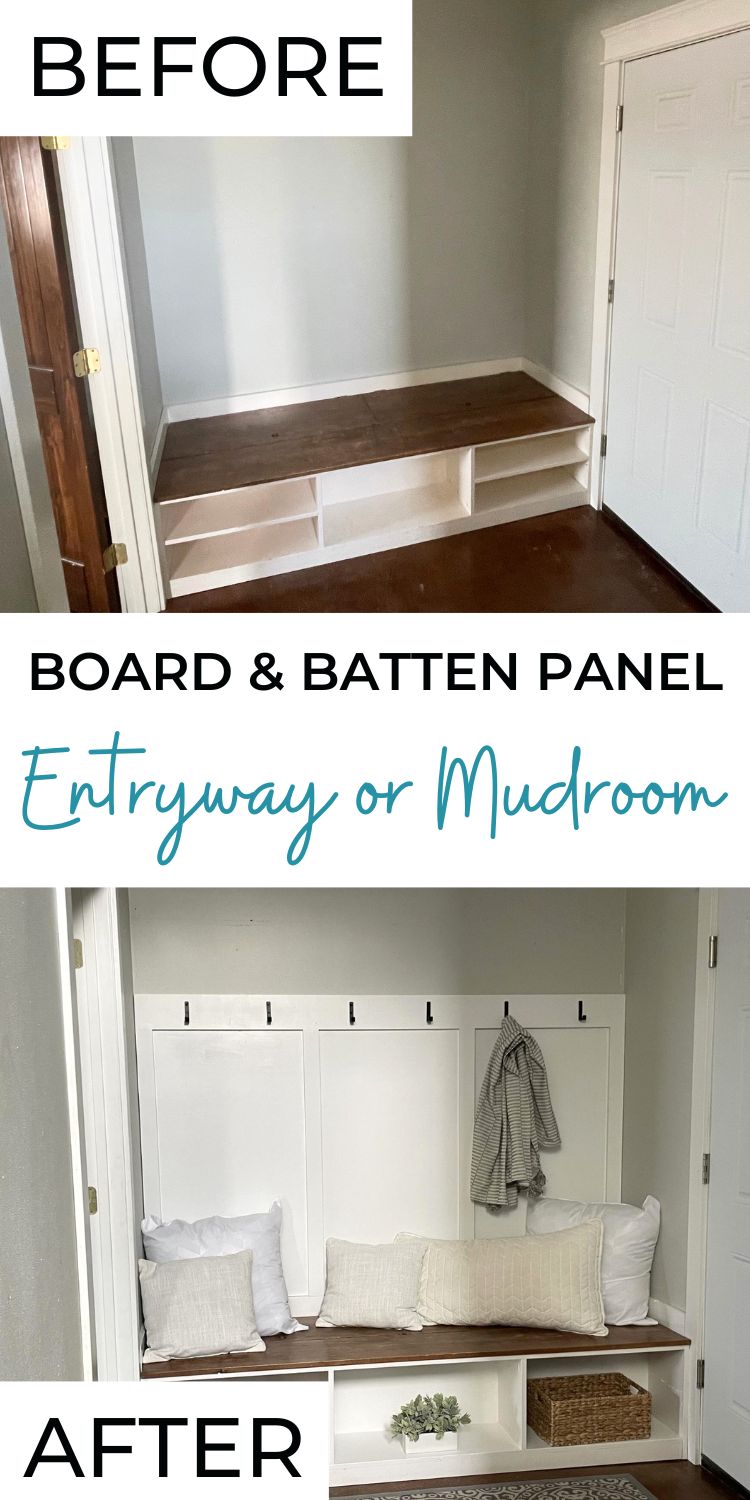
Preparation
- 1x6 @ length of board and batten panel
- 1x3 @ height of board and batten panel, as shown 42-1/2"
- 1/4" plywood for the back
- 1-1/4" pocket hole screws for building the frame
- 3/4" brad nails for attaching plywood to the back
- 2" self tapping star bit screws for hanging on the wall
- wood filler
- 120 grit sandpaper
- primer and paint
Cut the 1x6 to the overall desired length, if in alcove installation, cut 1/4" shorter to allow for easy installation
Figure the overall height and cut the 1x3s to fit
NOTE: Plan how you will add the 1/4" plywood to the back. The easiest method is to keep the overall piece less than 48" tall x 96" wide. You can make it larger, you will just need to splice multiple pieces of plywood to the back, hiding joints behind 1x3 boards.
Instructions
Step 1
Step 2
Step 4
Step 5
Step 6
Step 8
Step 9
Step 12
Step 13
This panel was perfect paired with this simple to build bench with hidden storage (plans are here).


