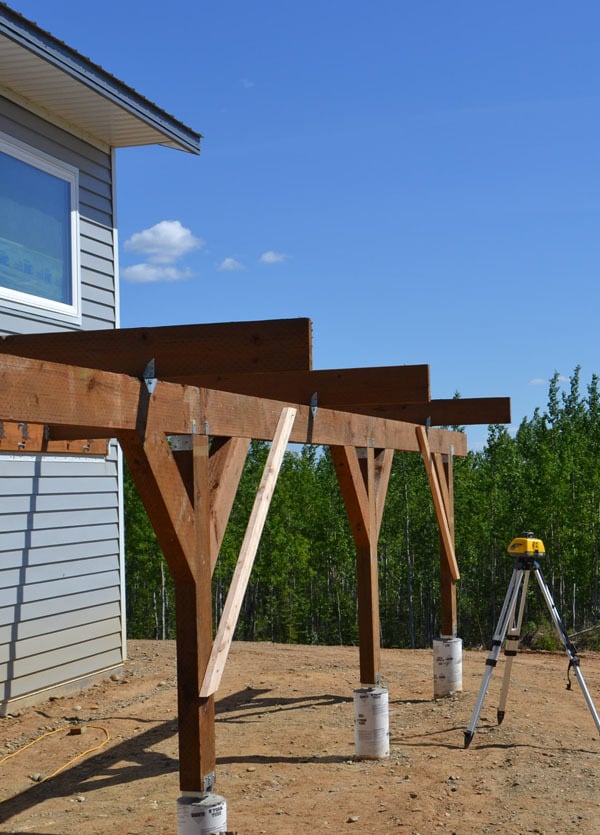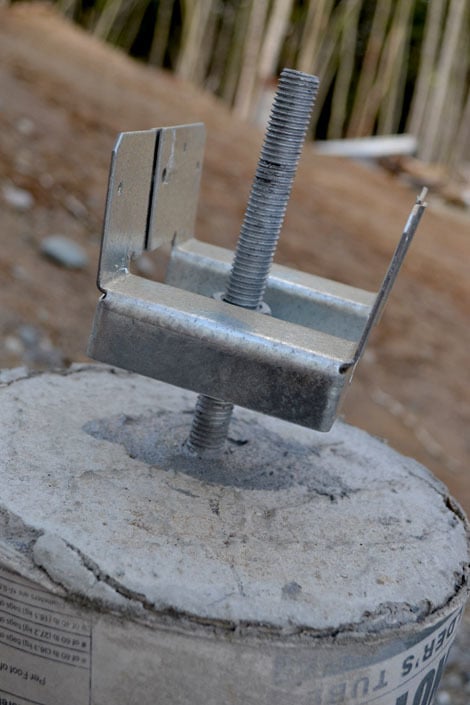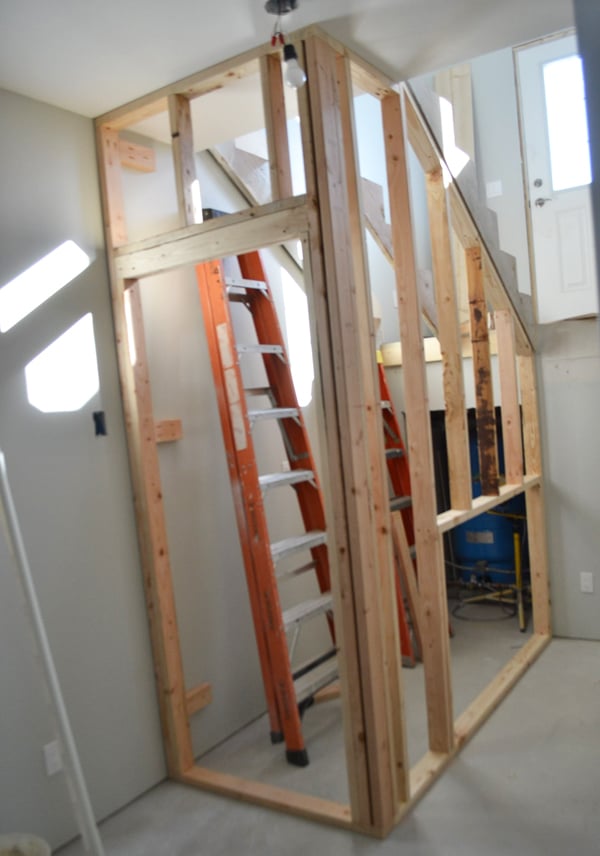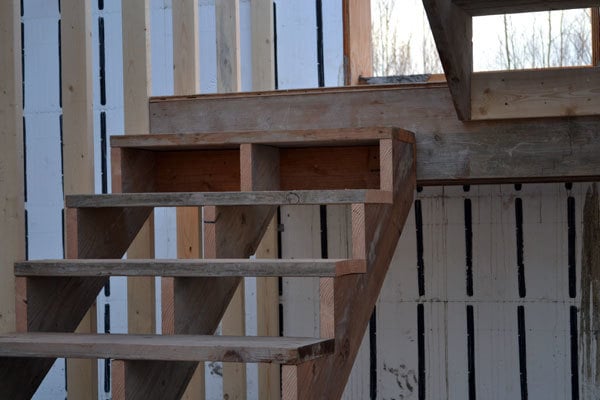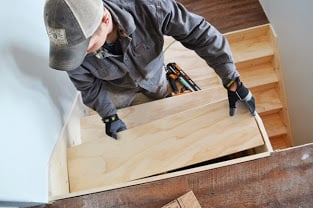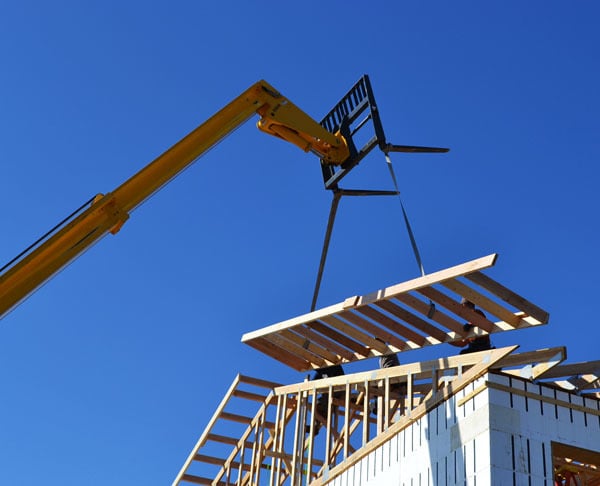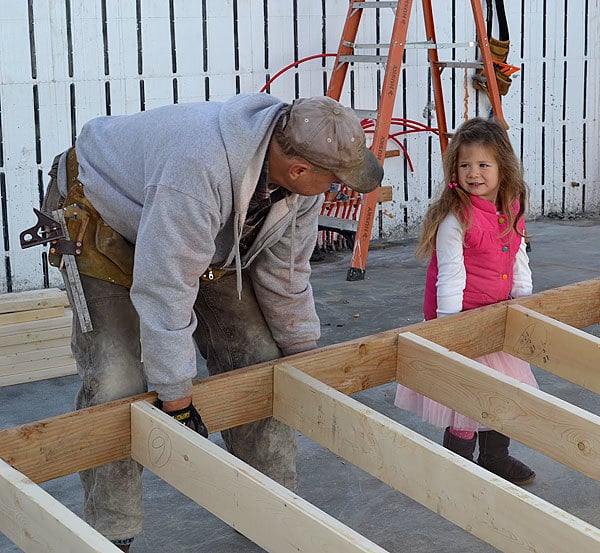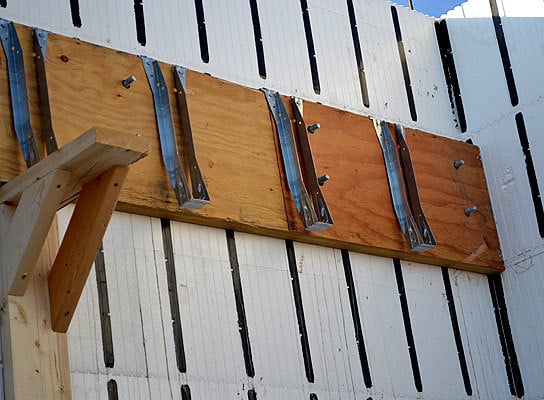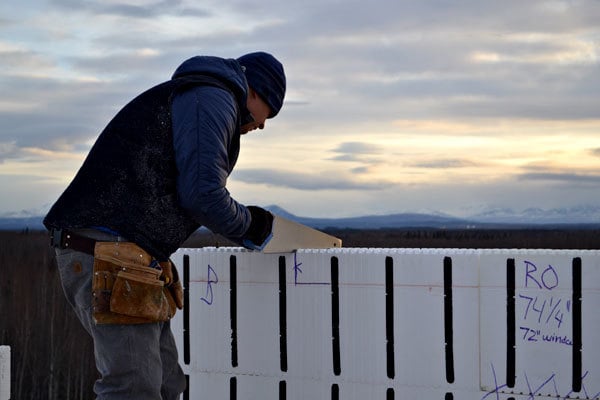Framing
DIYing a Wood Handrail
Framing Decks
But before we get to any of that, we decided to tackle the decks first. The big reason for this is with the walls completely finished out, moving things from unit to unit has become quite a task, involving going down stairs, out the garage, in the other ga
Framing Gable Roofs
But as happy as we are with our decision to use ARXX blocks for the exterior of the Momplex, I do miss stick framing. I do miss building with wood.
So this project, framing these little roofs abo
Anchoring Posts into Sonotubes
Well, today, they are going to become more than just an obstacle to avoid in front of the Momplex.
Those posts are the foundations for the little roofs!
And today we are going anchor beams into those concrete fil
Stainless Steel Cable and Wood Railing
Do you remember back when we built this railing for Momplex Unit B?
We absolutely LOVE how it turned out. And we love that not only does it protect the stair opening, but it's so substantial, it's almost like a long console table that you can lean on.
So when it came time for me to design a railing for Momplex Unit B, I wanted to keep the same substantialness, but add a modern twist to match the rest of Mompl
Building a Closet Under the Stairs
Momplex Unit A. Man do things ever slow down when you have a baby in the house, don't they?
We finished up Momplex Unit B and got Grandma who likes to sew moved in last winter.
Unit B has a garage almost twice the size of Unit A, and there's storage under the landing (Unit A has the utility room in the garage and a pressure tank under
How to Build Stairs
Putting on a Skirt and Heels ... er, Risers and Treads
But before we start putting our Sunday's best on these stairs, let's take a second to remember where these stair boards have been.
We originally spent $400 on 2x12 boards,
Yep, at one point, they were new, not gray and old looking at all.
Until we poured concrete in them. That's where the gray staining comes from.
Deck Stair Building How-To
Yeah, we really need to build some stairs, don't we?
Every time I've ever tackled stairs in the past, it's been quite a bit of figuring.
Well, go figure (pun not intended), someone comes up with a stair building app. I've lost my purpose in life.
Just fill in the blanks, like how tall the overall rise is, what your tread thickness is, how deep your treads will be ..
And out comes your stringer pa


