
Error: View not found.
Build the best off-grid outhouse with this beginner-friendly, budget-conscious plan! Designed for remote cabins, campsites, or emergency use, this compact outhouse is optimized to save you time, money, and materials—while still being super functional and easy to build. Free plans by Ana White include step by step build plans, materials list, LOTS of brag posts and photos, and photos of the build process.
Dimensions
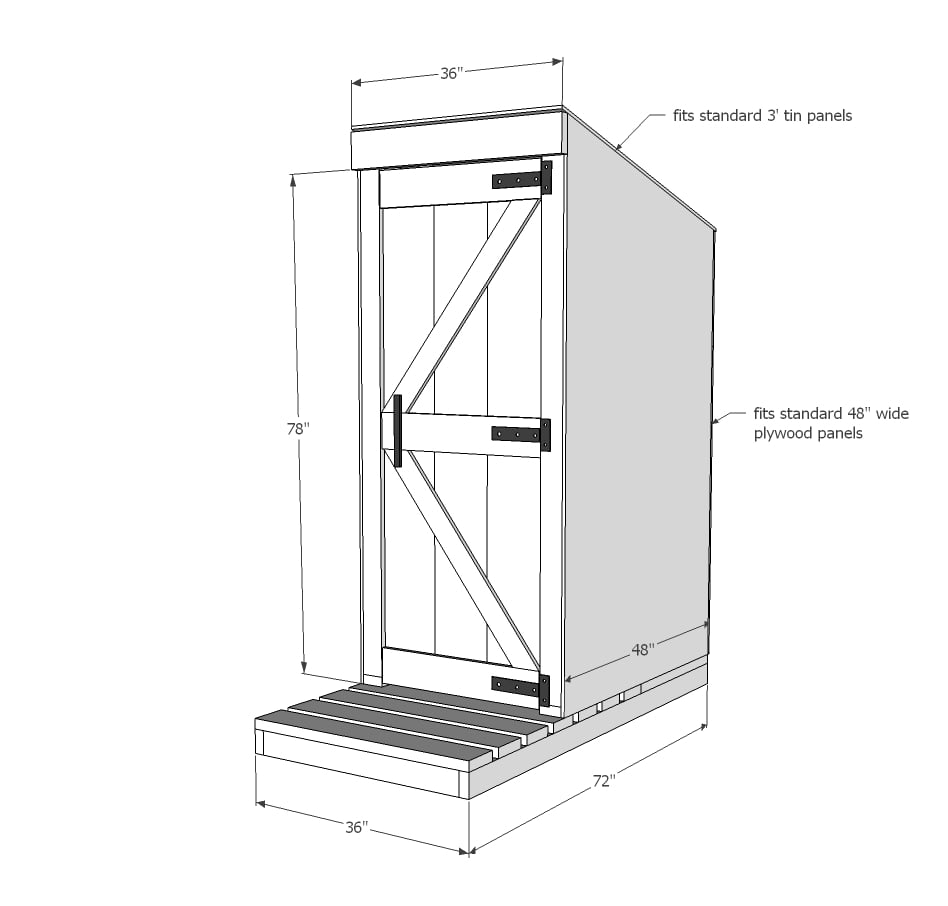
Dimensions shown above
Preparation
Shopping List
- 3 - sheets 1/2 exterior plywood
- 1 - 12' treated 2x4
- 1 - 10' treated 2x4
- 4 - 2x6 @ 6 feet long (recommend treated or weather resistant)
- 1 - 2x2 @ 29" (recommend treated or weather resistant, try using a railing spindle)
- 11 - 2x4 @ 8 feet long
- 3 - 1x10 @ 8 feet long
- 1 - 1x6 @ 8 feet long
- 1 - 1x4 @ 8 feet long
- 3 Gate Hinges
- Gate Latch and Handle
- 54" piece of 36" wide tin
- Roofing screws to match, roofing screws can be up to 2" in length
- 3" decking screws, self tapping
- Nails or staples for attaching plywood to framing (I used 8D galvanized but you can also use a finish nail, brad nail or staple or screws, depending on your tool)
- 1 - 1/4" exterior screws for buiding the doors
Cut List
BASE
- 2 - 2x4 @ 72"
- 3 - 2x4 @ 33"
- 7 - 2x6 @ 36" long
- 1 - 2x2 @ 29" long
- 2 - 2x4 @ 24-1/2" long
WALLS
- 2 - 2x4 @ 48-1/8" (long point to short point, ends cut parallel at 15 degrees off square)
- 2 - 2x4 @ 80-1/4" ( longest point, one end cut at 15 degrees off square)
- 2 - 2x4 @ 74-1/4" ( longest point, one end cut at 15 degrees off square)
- 2 - 2x4 @ 68-1/4" ( longest point, one end cut at 15 degrees off square)
- 2 - 2x4 @ 46-1/2"
- 2 - 1/2" plywood @ 48" x 83-3/8" (longest point) cut down to 70-1/2" (shortest point)
TIE IN
- 1 - 2x6 @ 36"
- 4 - 2x4 @ 35"
- 2 - 2x4 @ 28"
- 1 - 1/2" plywood @ 36" x 52" (roof plywood)
- 1 - 1/2" plwyood @ 36" x 44" (scrap from roof piece)
- 1 - 1/2" plywood @ 36" x 26-1/4" (may have to piece to use scraps)
DOOR
- 3 - 1x10 @ 77"
- 3 - 1x6 @ 27-3/4"
- 2 - 1x4 @ 38" - long point to short point, both ends cut at 37-1/2 degrees off square, end are parallel
Instructions
Step 1
Step 2
Step 4
Step 9
Finishing Instructions
Finish Used
This outhouse should be finished with an exterior penetrating stain. For a wood look, you can use a transparent, for a rustic look, use a semi-transparent, for a painted look, use a solid color penetrating stain.
Project Type
Room

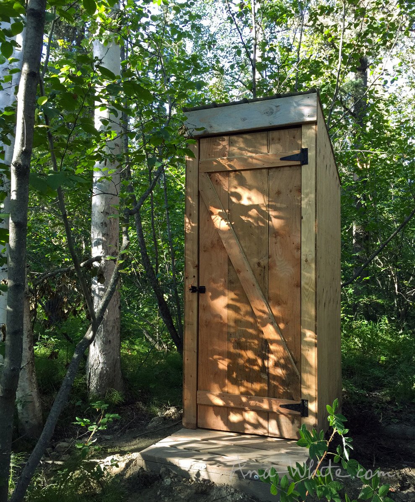
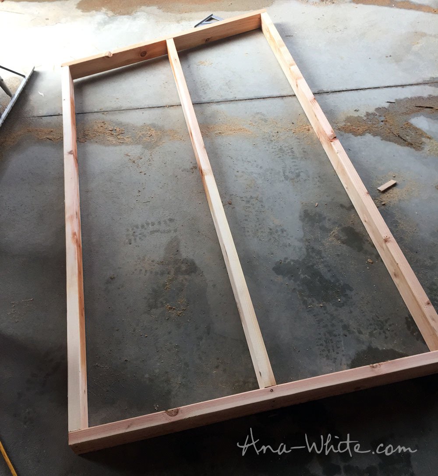
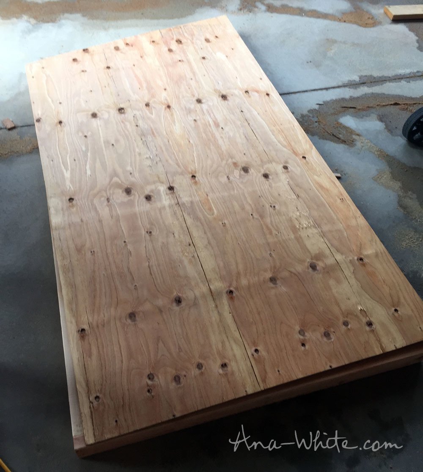
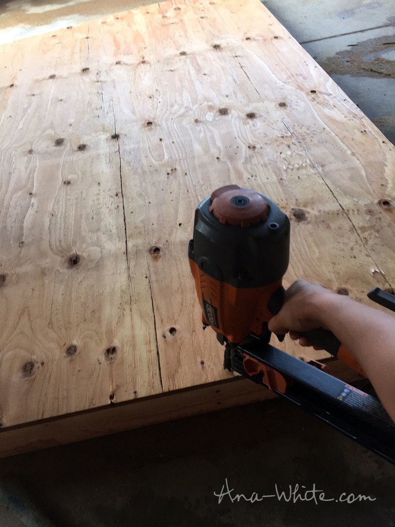
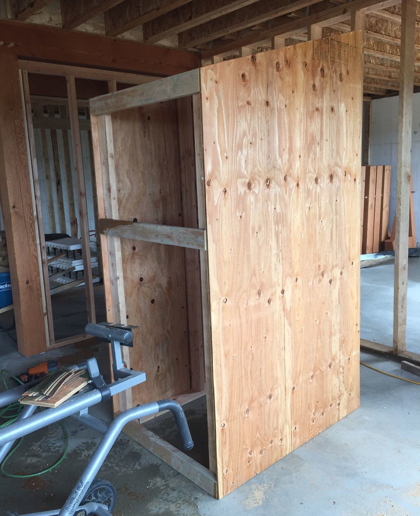
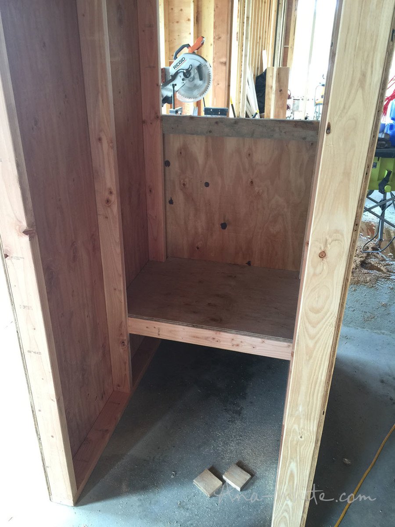
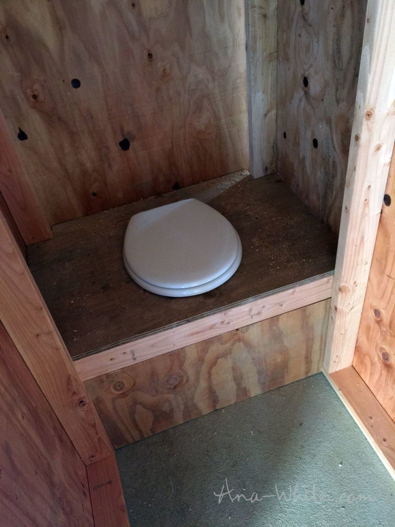
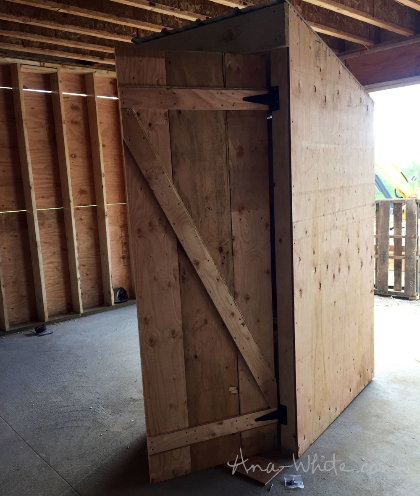

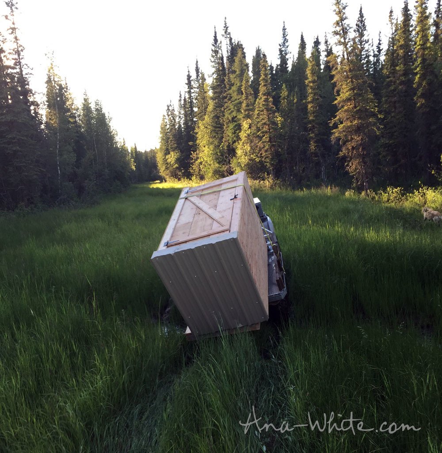
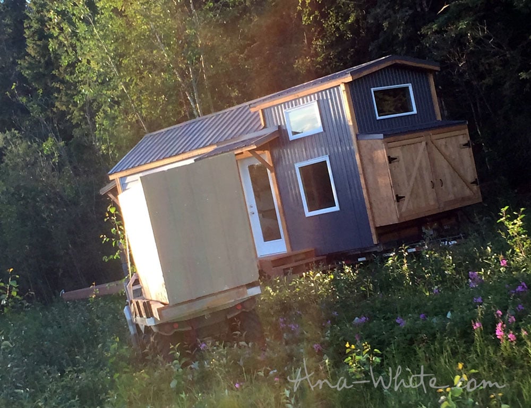

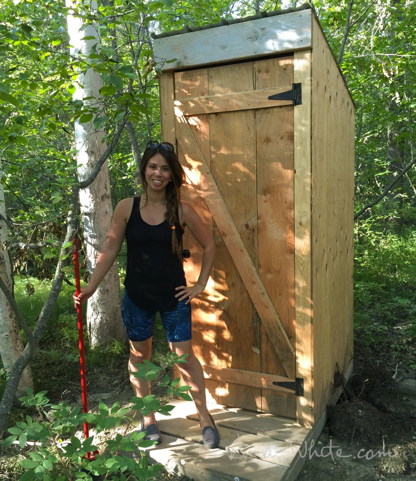
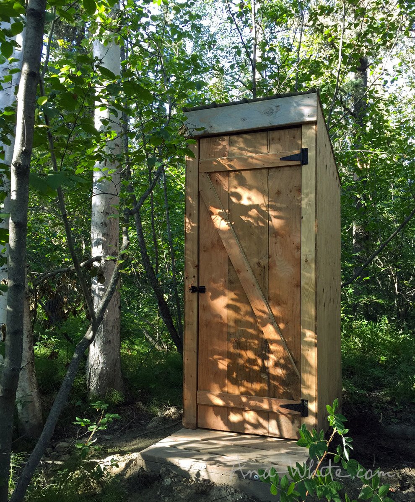










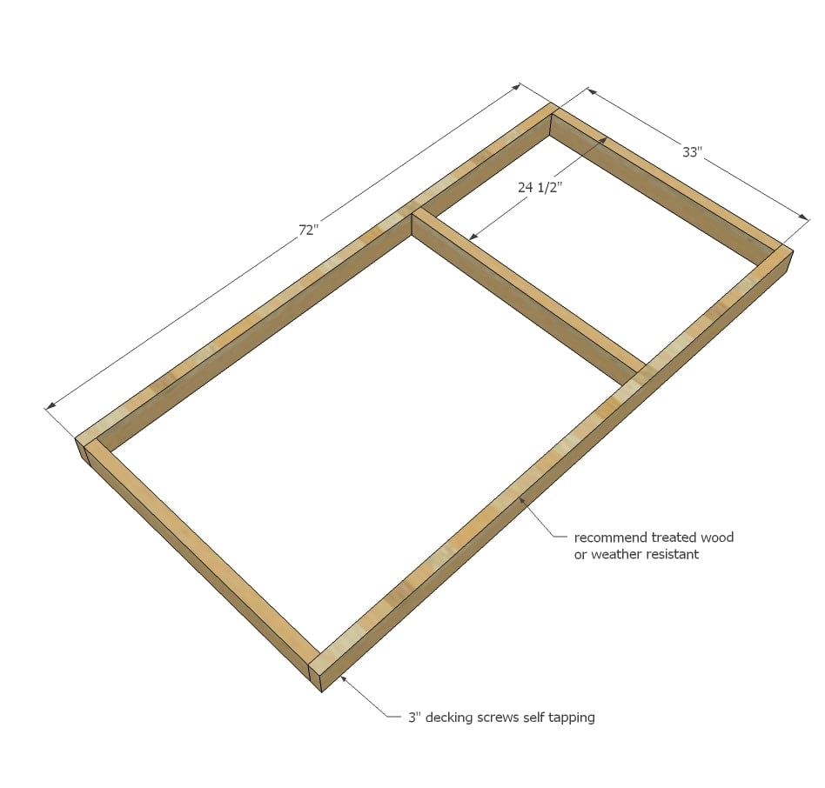
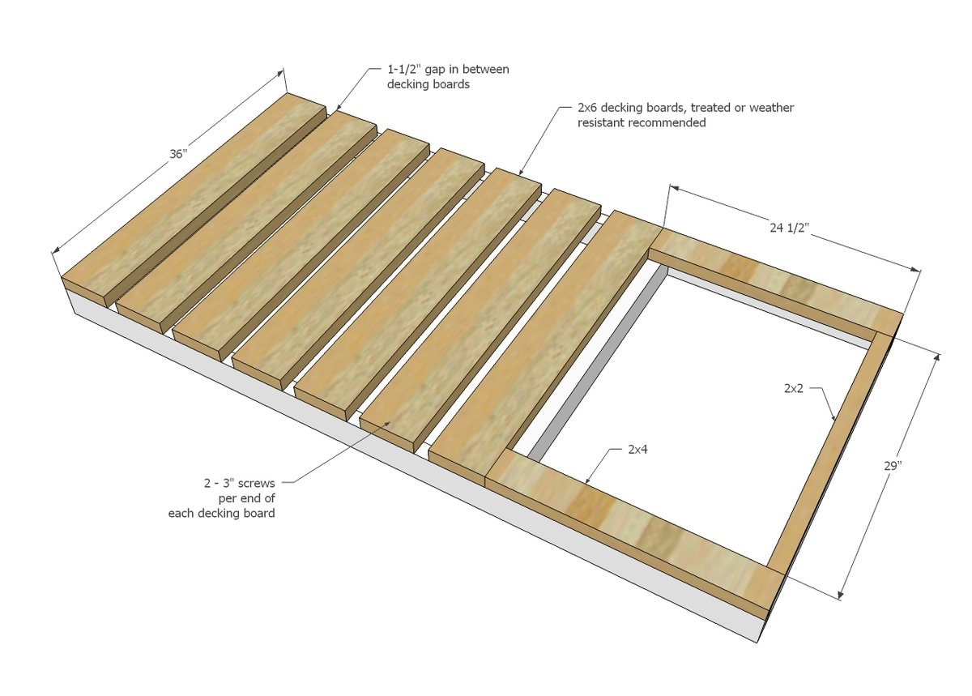
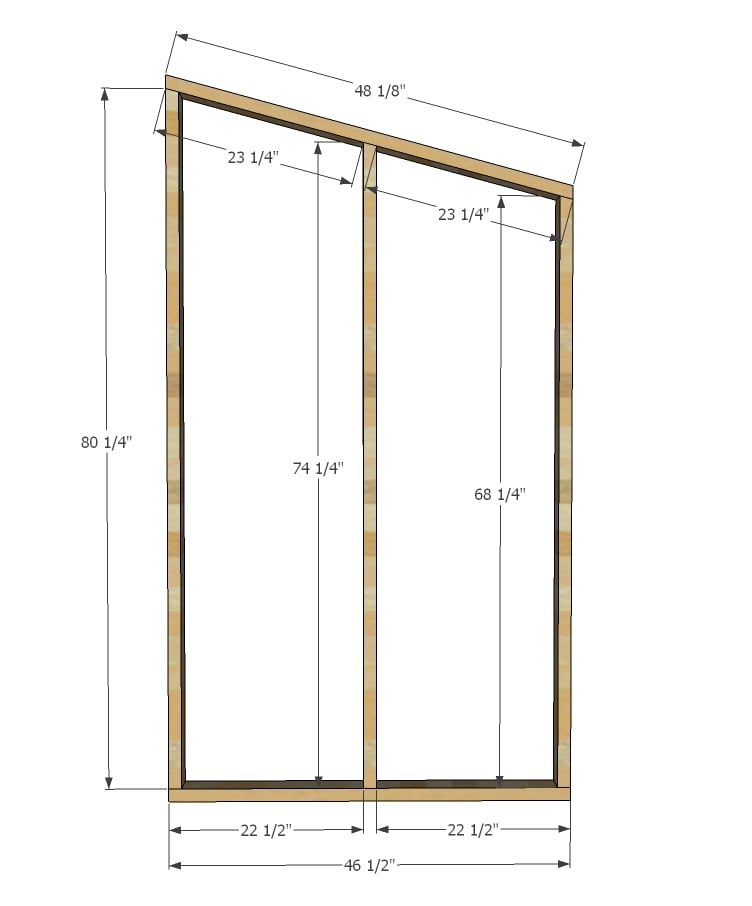
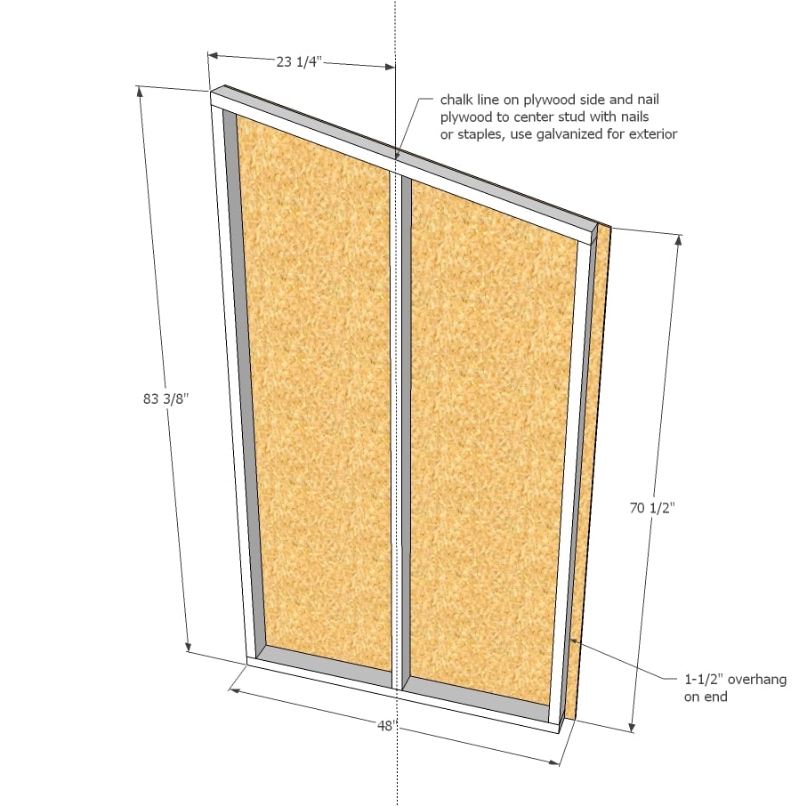
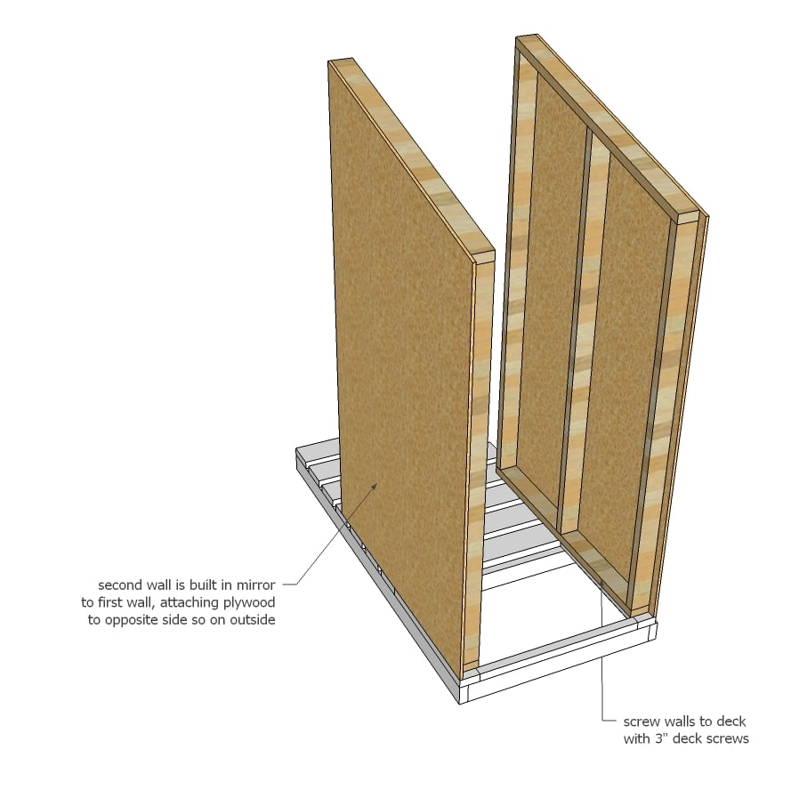
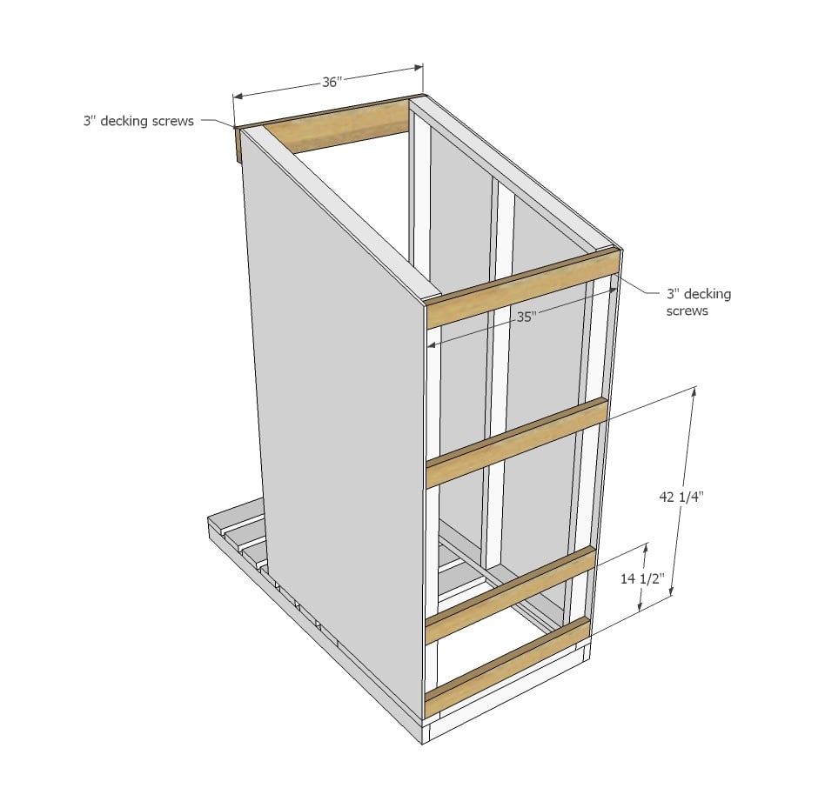
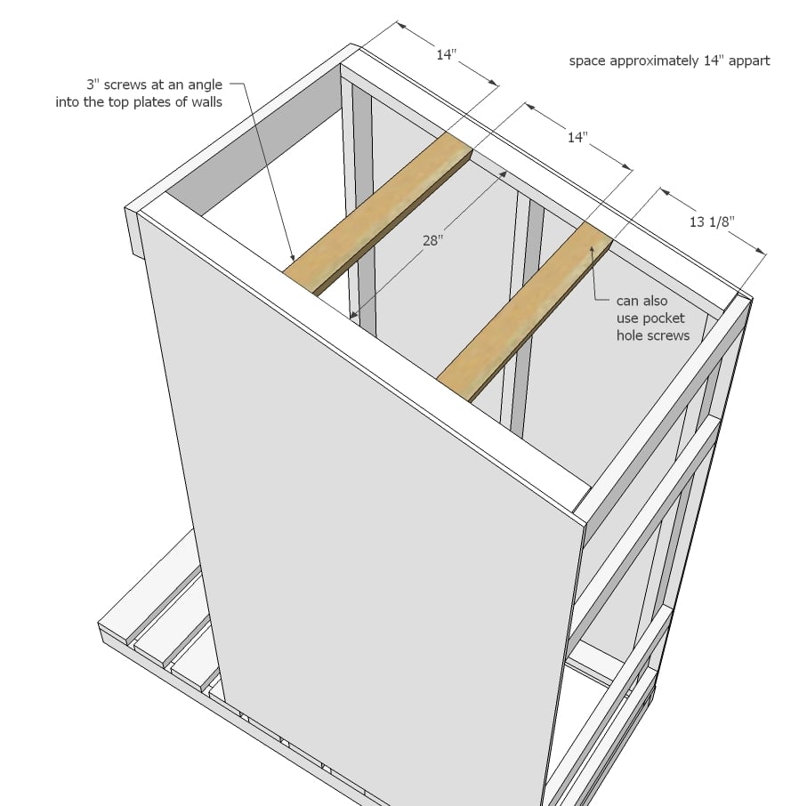
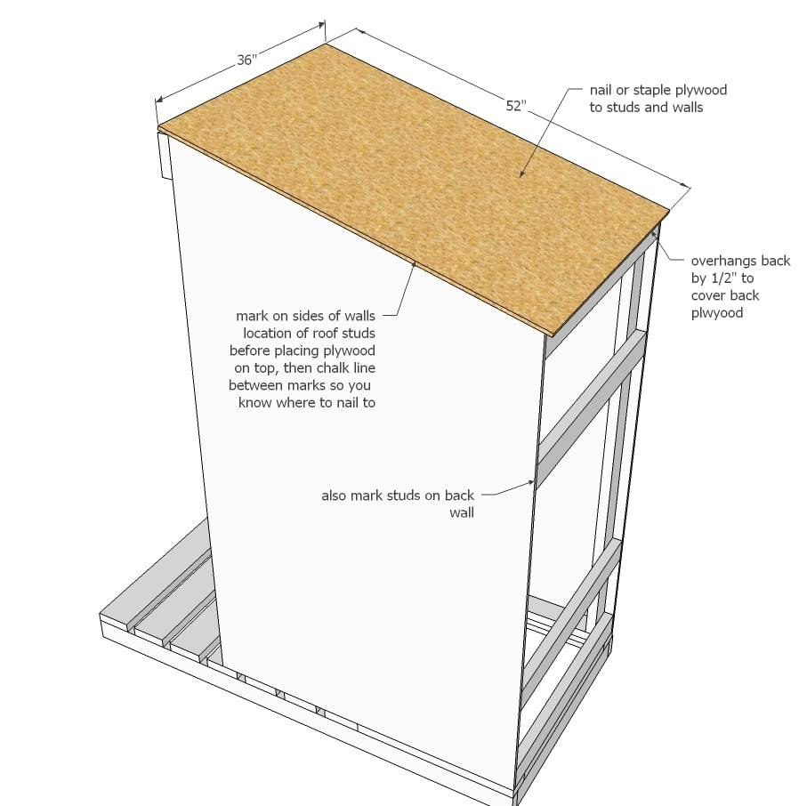
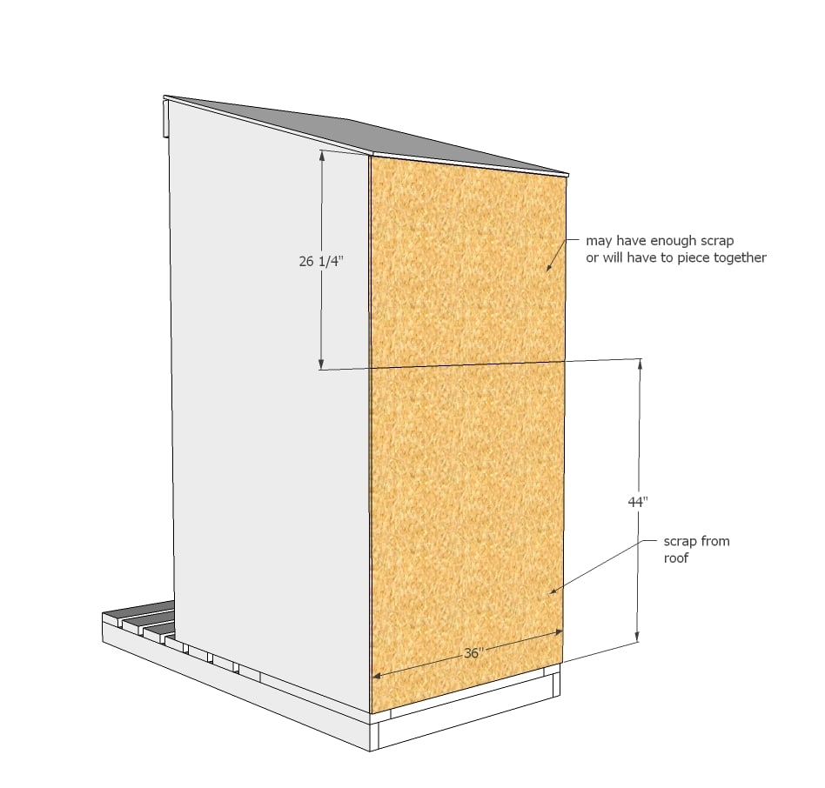
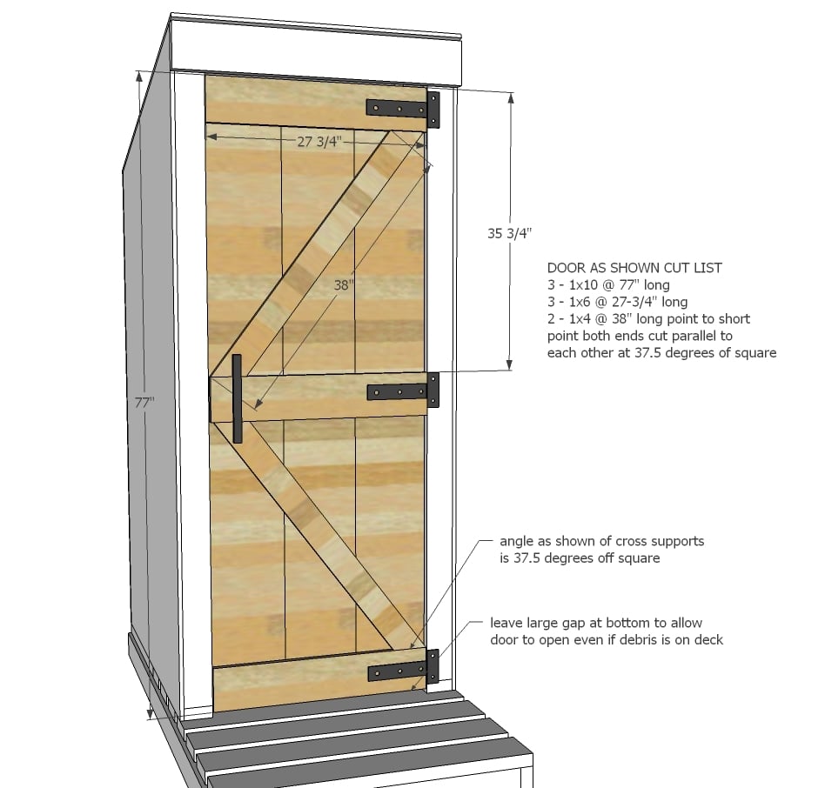
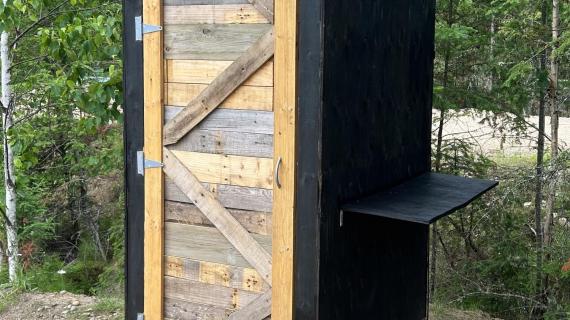
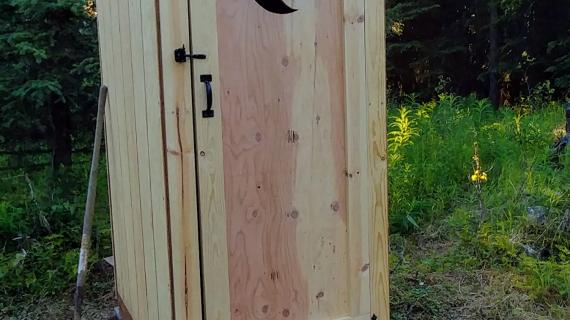
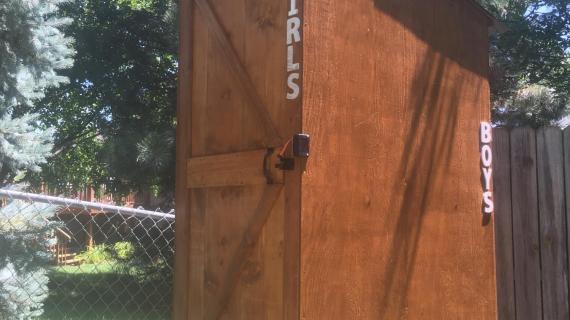
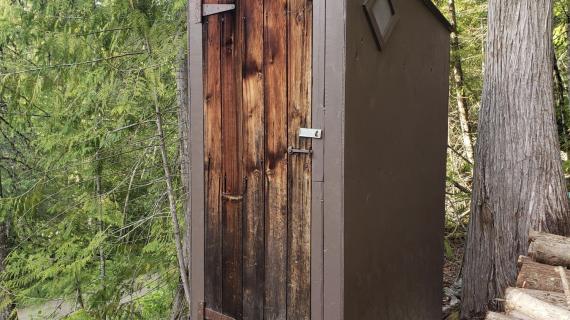
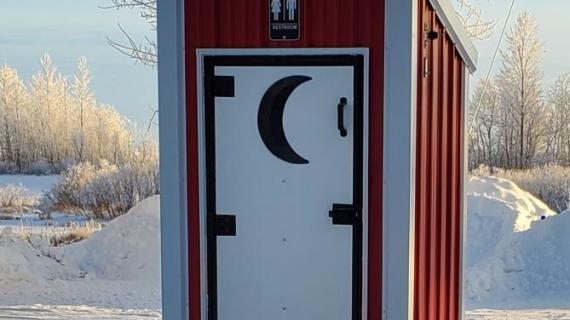

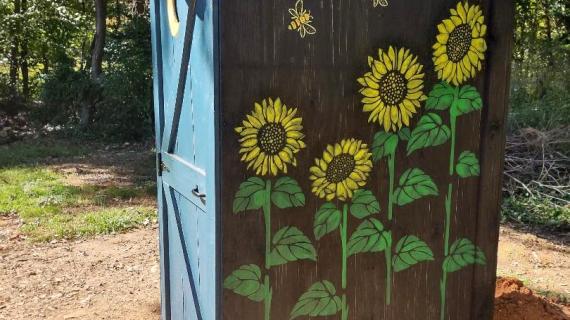

Comments
Jolene H.
Tue, 07/30/2019 - 10:46
Love my outhouse!!
I used your plan and did a couple a couple modifications to suit my needs better, but I am in love with my outhouse!!
https://www.facebook.com/1399152267/posts/10220557417630957?s=1399152267&sfns=mo