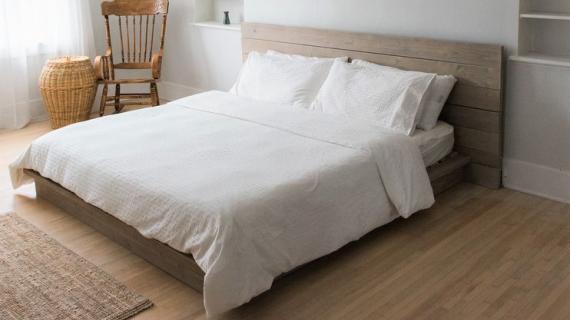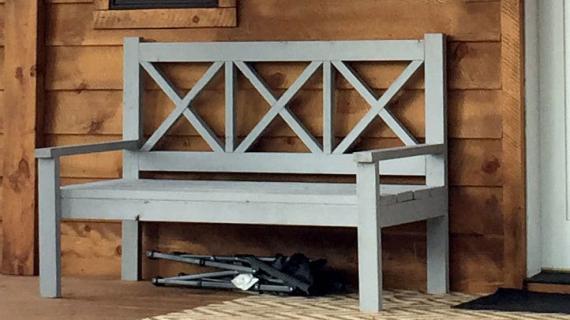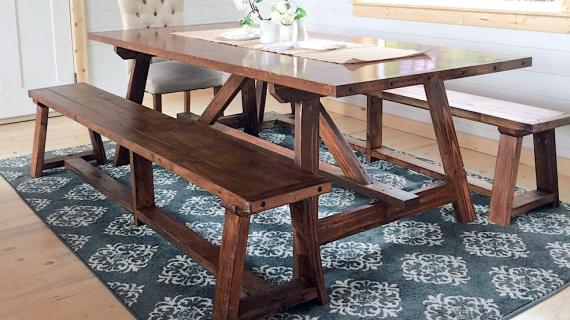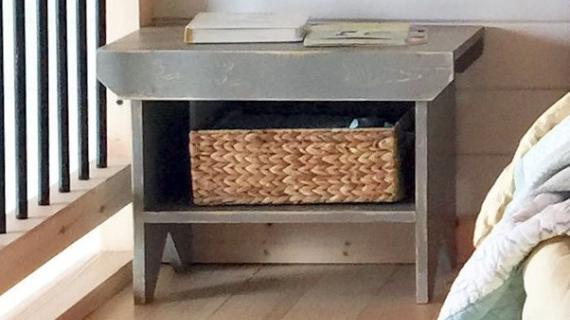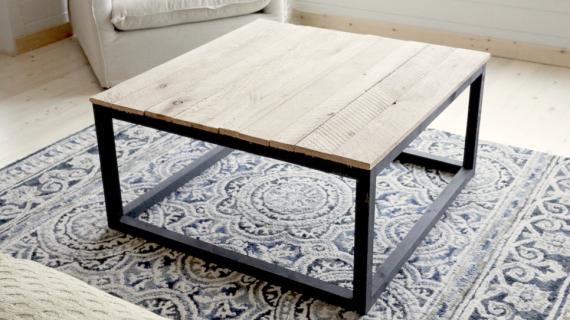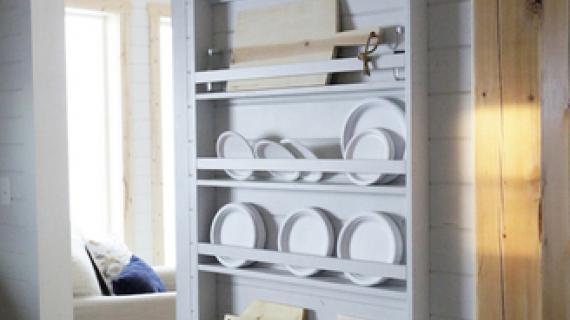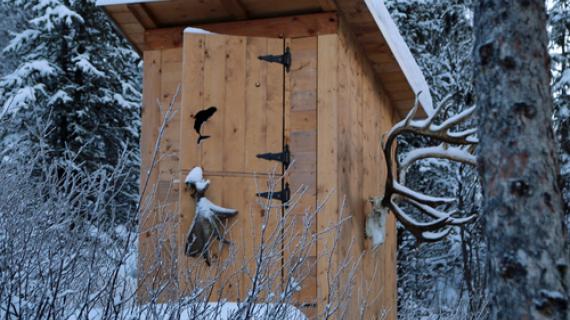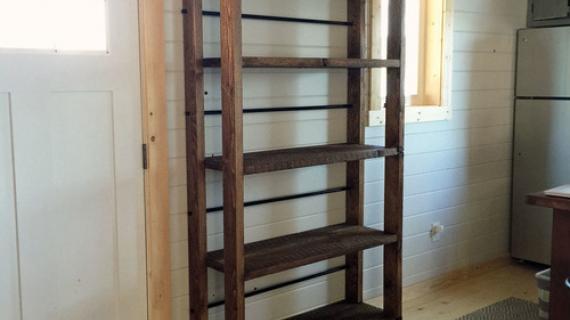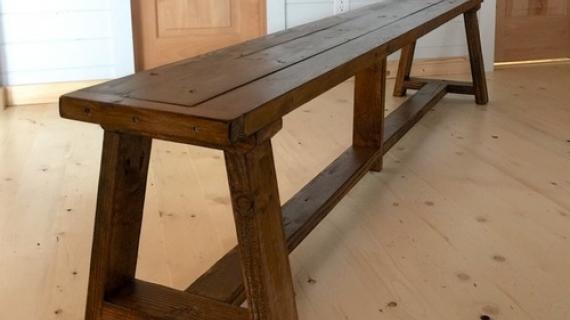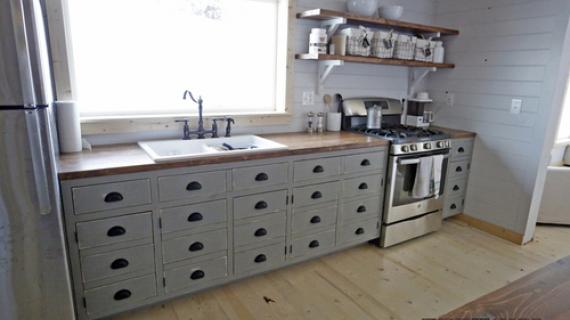Alaska Lake Cabin
Loft Stairs - Alternating Tread Space Saving Stairs for Loft
So I commited the great sin of painting all the walls white.
Well, off white ... and in the natural light, it really looks more like the intentionally blah color of primer, shouting, repaint me!!!
Or in this case, either start the biggest sanding job of your life or learn how to do a faux wood painting technique.
But I gotta keep my poker face on and pretend I love it and be strong. As soon as I show any doubt in my decisions, the crew will
Insulating a Timberframe Roof Build Up
Hello, Jacob here today, with a cabin post update.
I have to admit that when we started thinking about building our cabin using a timberframe roof system, I was hesitant. Up here in Alaska, where we have extreme cold winters, one side of your roof (especially with heat trapped at the peak) could be 100 degrees, and on the other side, it could be -60 below. If not done right, this could become a condensation nightmare.
When it comes to building, I like to go the tried a
DIY Loft Floor Wood Ceiling for our Alaska Lake Cabin
Summer is winding down for us here in Alaska. We spent the weekend fishing for silver Salmon off the coast of Alaska, and broke up our trip home by staying the night in our cabin that we built earlier this year with DIY Network (will be airing later this year, will let you know when we know!).
Each time we come to our cabin, we fall in love all over again with it. It was a ton of work. There were long hours, long days, long weeks of hard manual labor, building remote a
Finishing Interior Wood Ceilings on our Alaska Lake Cabin
What is the scariest part of working on a project???
If you are new to building, you'll probably say cutting.
But if you've got a project or two under your <tool> belt, my guess is you'll say painting or staining.
Painting or staining isn't necessarily difficult or expensive. The reason it is so scary is painting or staining can have the biggest impact on your project. It can take something drab and make it amazing, or take something amazing and make y
Cabin Kitchen Reveal with Sources
This summer, on our free weekends, we've been working on a boat-in only project in remote Alaska. It's a tiny house sized cabin, on a lake about two hours from our home.
At just under 400 square feet on the main level, this project is quite a challenge - especially if multiple families are using the cabin at the same time. That means 10-12 people need to be able to sit on the main level, eat comfortably, and there has to be enough beds for everyone.
Hiding Electrical in Beams
So we got our loft floor beams up, are you ready for the next step?
One of the big reasons I wanted to add a timberframe to our cabin was I loved the wood ceilings with beams supporting tongue and groove.
And the really cool thing is the upper floor flooring is also the lower floor ceiling. We will be using 1-1/2" thick locally grown and milled Alaska white spruce for the loft flooring, and as we put it down, it will also be the finished ceiling for the lower f
