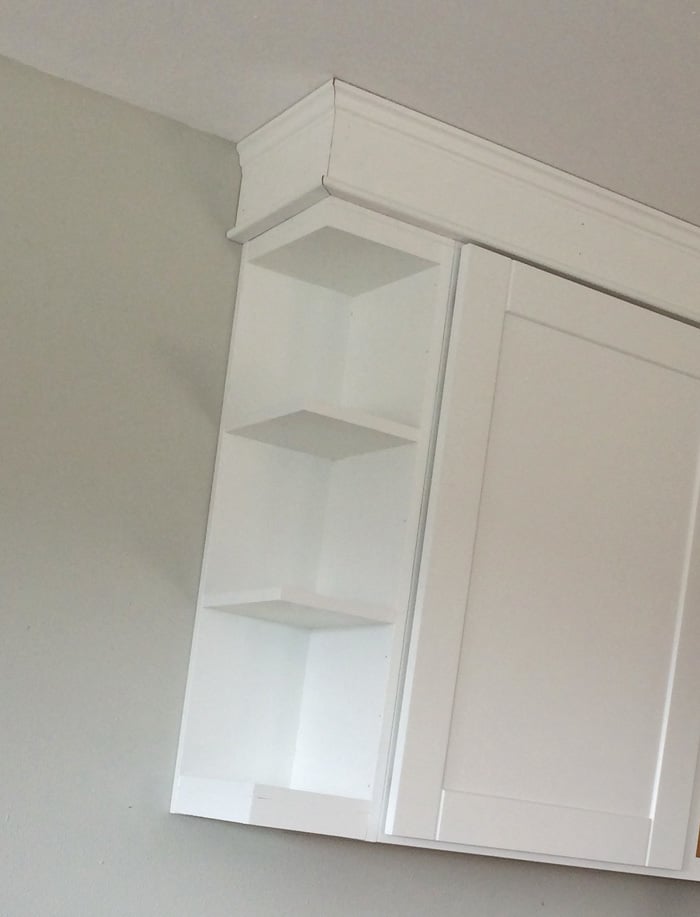
Free plans to DIY a kitchen cabinet open end shelf by Ana-White.com
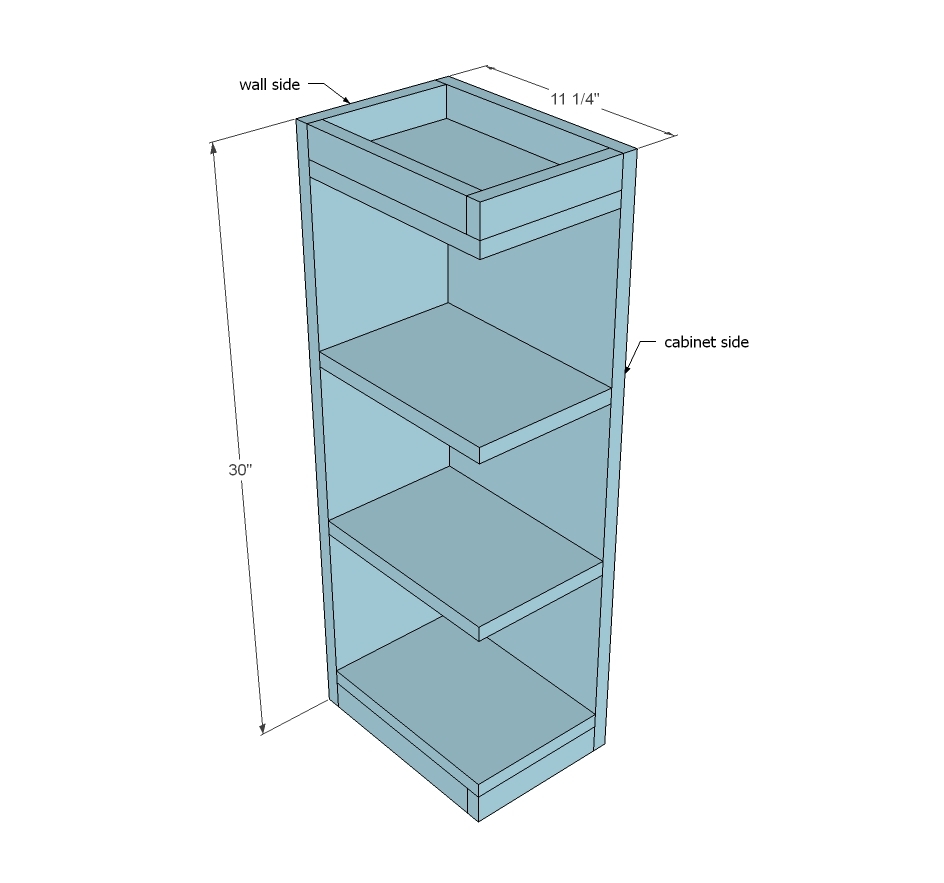
Preparation
1 - 1x12 @ 30" long or 3/4" plywood @ 11-1/4" x 30" (MATCH YOUR CABINETS!!!)
1 - 1x8 @ 8 feet long
1 - 1x2 @ 4 feet long
1-1/4" nails or staples
Screws for hanging to adjacent cabinet and studs in wall
For painted cabinets, use poplar
For stained cabinets, choose a wood species to match your cabinets or plywood (maple, oak, alder etc)
1 - 1x12 @ 30" or 3/4" plywood @ 30" x 11-1/4" (MATCH YOUR CABINETS SIDES!!!)
1- 1x8 @ 30"
4 - 1x8 @ 10-1/2" (ADJUST TO FIT!!)
2 - 1x2 @ 7-1/4" (or width of 1x8)
2 - 1x2 @ 9-3/4" (ADJUST TO FIT!!)
Please read through the entire plan and all comments before beginning this project. It is also advisable to review the Getting Started Section. Take all necessary precautions to build safely and smartly. Work on a clean level surface, free of imperfections or debris. Always use straight boards. Check for square after each step. Always predrill holes before attaching with screws. Use glue with finish nails for a stronger hold. Wipe excess glue off bare wood for stained projects, as dried glue will not take stain. Be safe, have fun, and ask for help if you need it. Good luck!
Instructions
Step 1
We stapled this entire cabinet together because we did not want any pocket holes showing. The cabinet is plenty sturdy. Here we used glue and 1-1/4" staples.
The side panel should match your other cabinets, including a face frame and the back if your other cabinets have one. Also check the height of your existing cabinets - 30" is standard.
IMPORTANT: Make sure you assemble your cabinet in the correct configuration for installation - As shown, we built a cabinet that is open to the left.
Step 2
It is always recommended to apply a test coat on a hidden area or scrap piece to ensure color evenness and adhesion. Use primer or wood conditioner as needed.


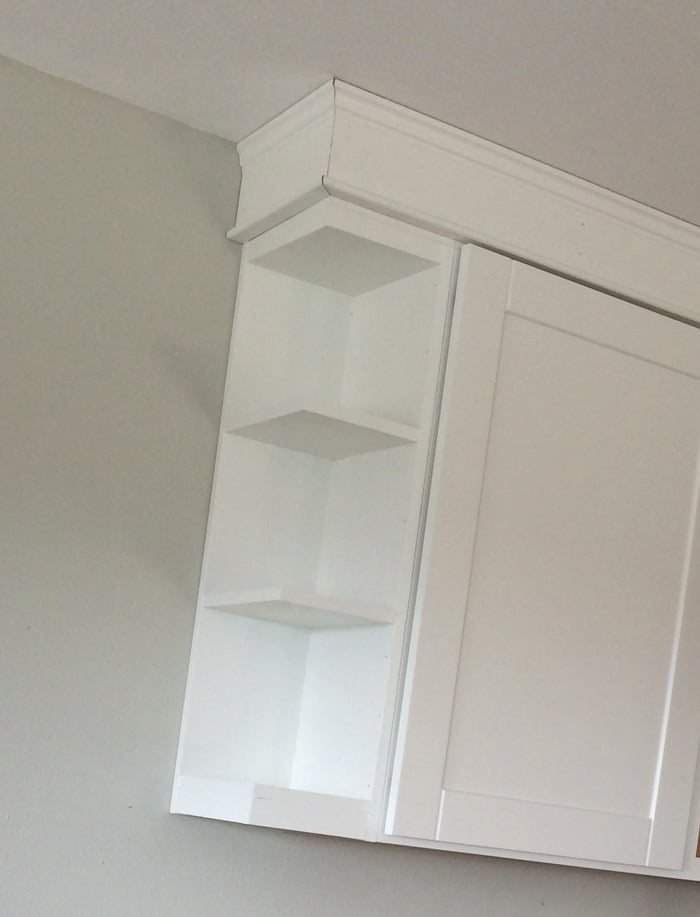

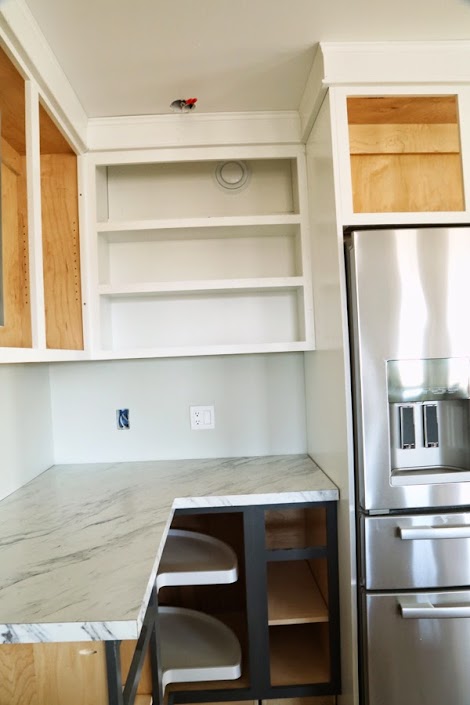








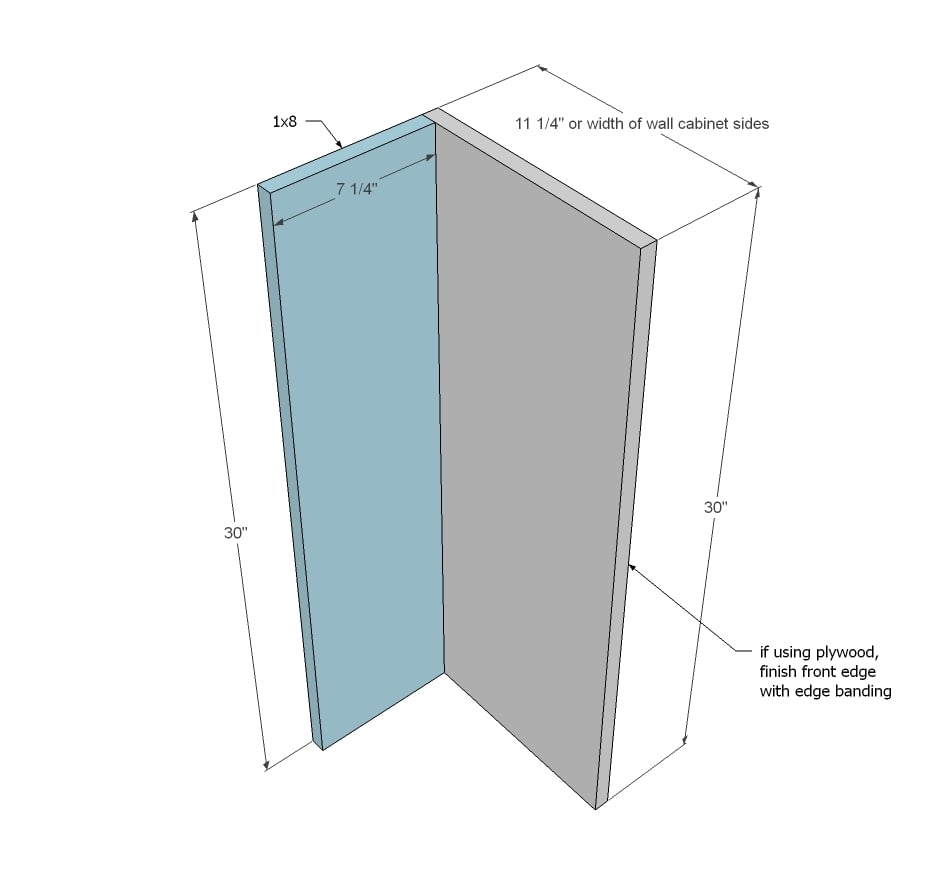
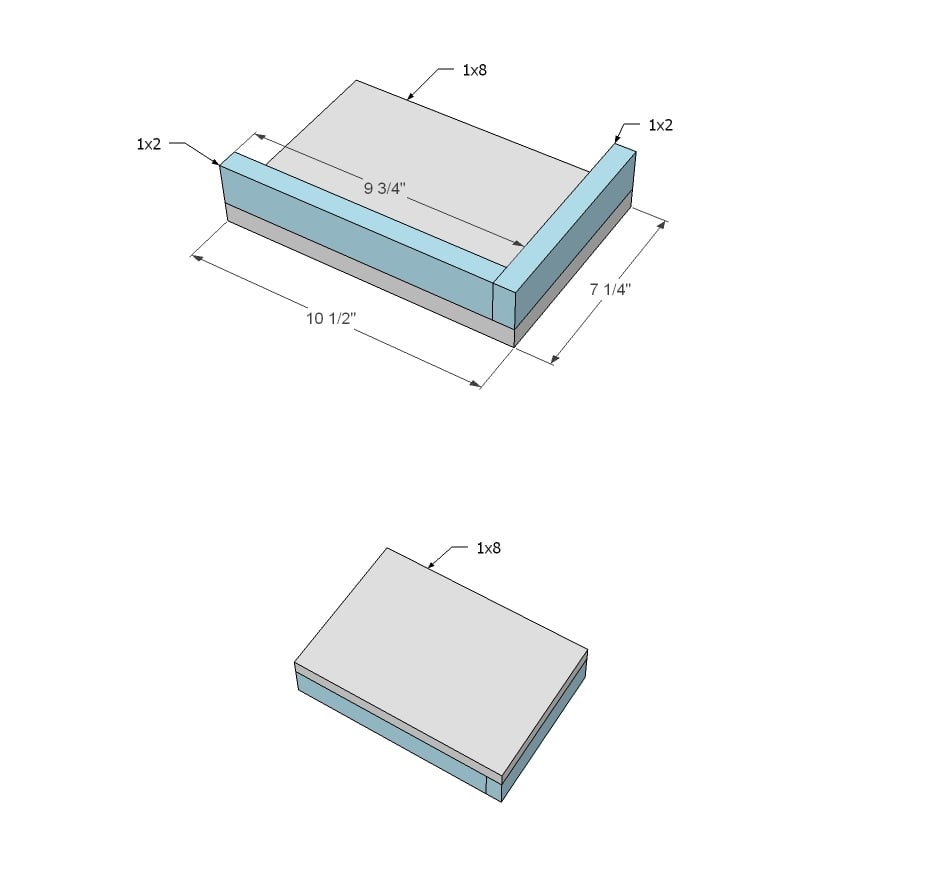
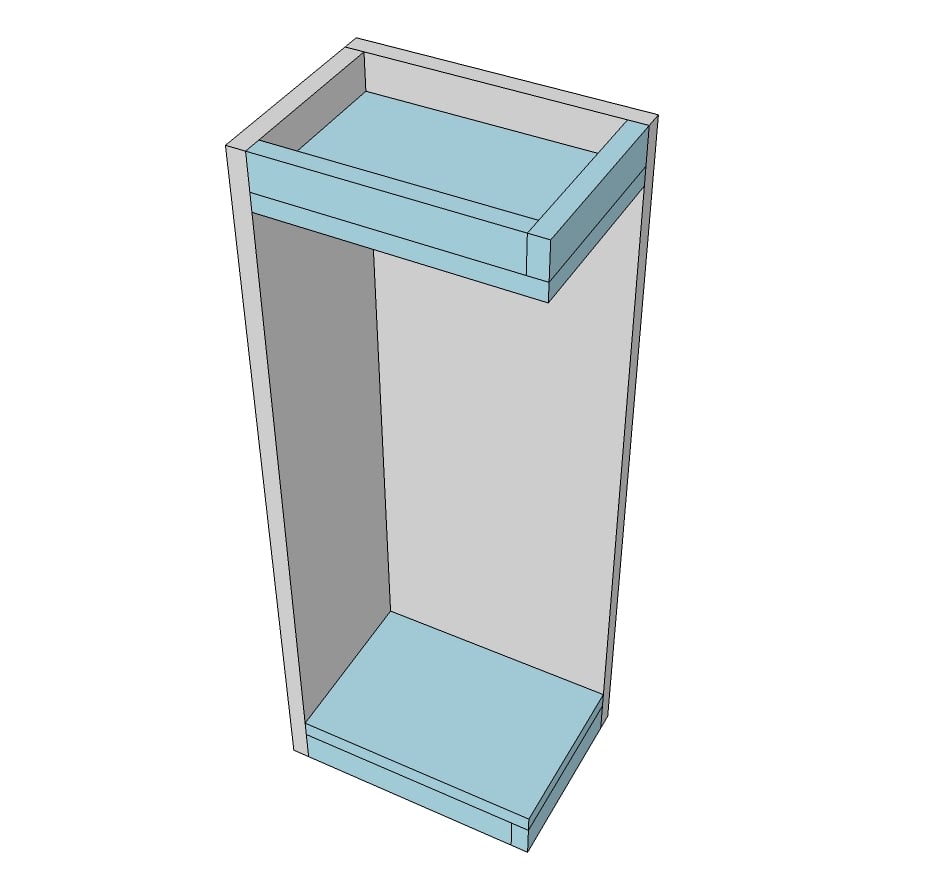
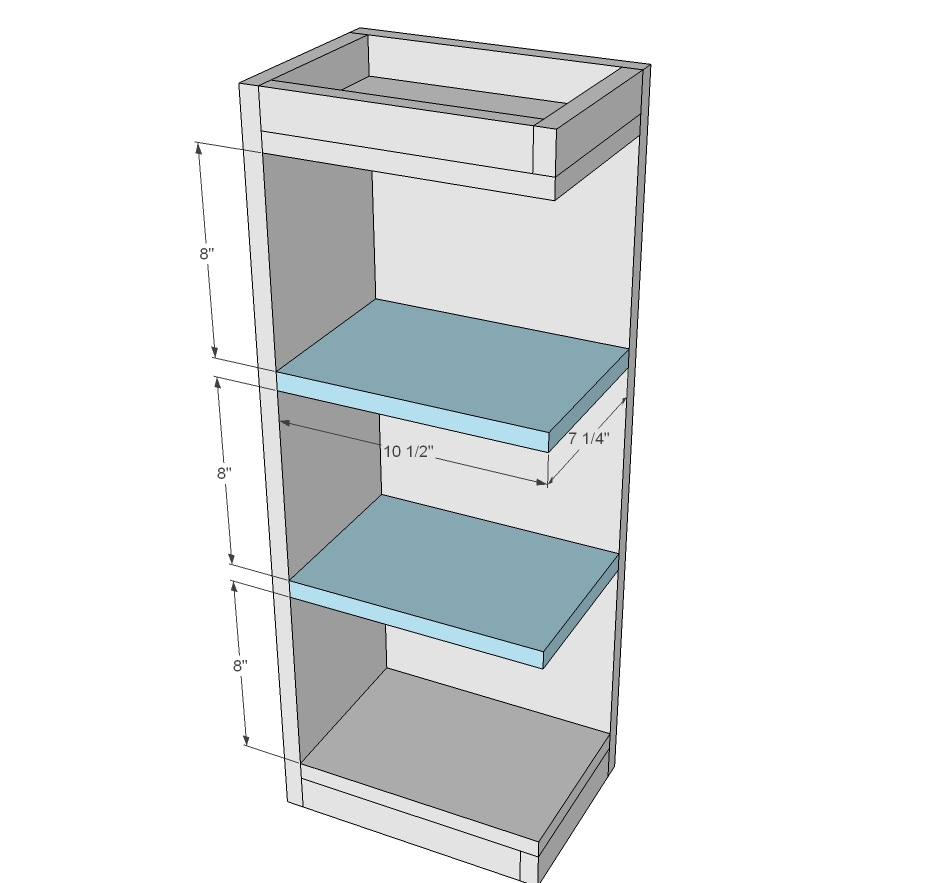
Comments
JustinTime
Tue, 07/22/2014 - 07:15
Shelves
This looks awesome! I plan on adding one to my own kitchen. How did you attach the two middle shelves, more glue and nails/staples?