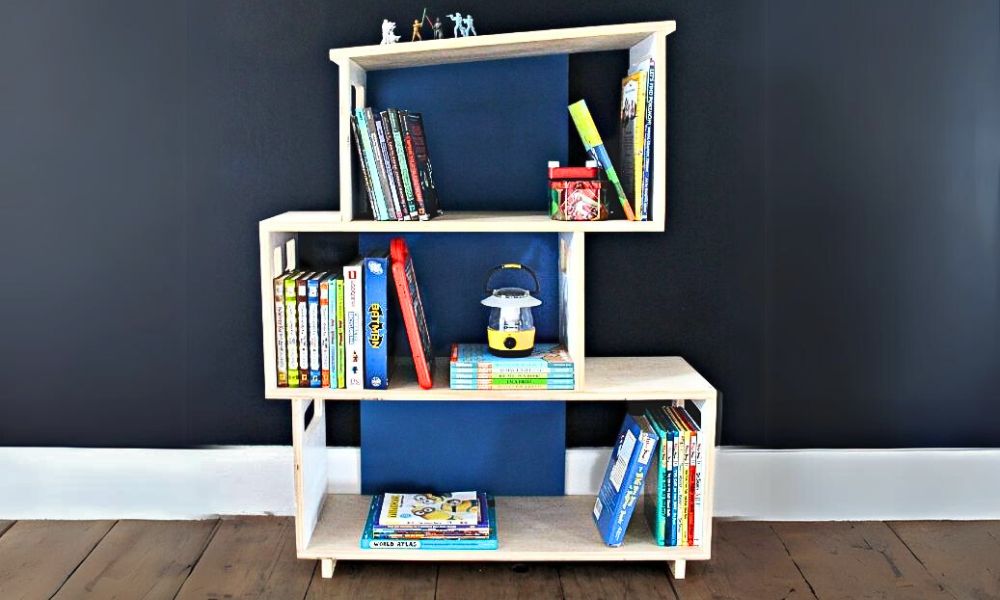
The dollhouse bookshelf gets a midcentury modern makeover! Free plans by ana-white.com
Dimensions
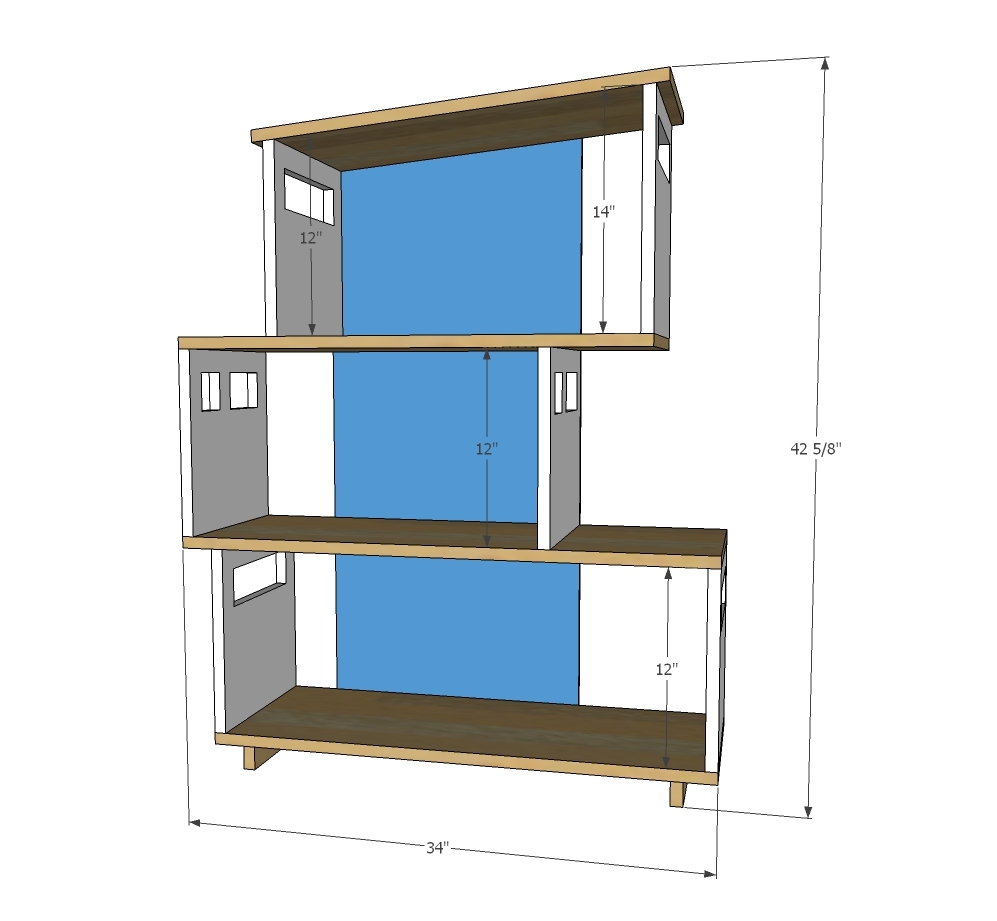
Dimensions shown above
Preparation
Shopping List
- 2 - 1x12 @ 10 feet long (you'll need about 17 board feet)
- 1 - 2x4' 1/4" thick plywood panel
- 1 - 1x2 @ 50" long
- 1-1/4" pocket hole screws
- 3/4" brad nails or staples
Cut List
- 1 - 1x12 @ 32"
- 4 - 1x12 @ 12"
- 1 - 1x12 @ 34"
- 1 - 1x12 @ 30"
- 1 - 1x12 @ 12" - longest point measurement, one end cut at 5 degrees bevel off square
- 1 - 1x12 @ 14" - longest point measurement, one end cut at 5 degrees bevel off square
- 1 - 1x12 @ 25-5/8" - long point to short point measurement, both ends cut at 5 degrees bevel off square
- 2 - 1x2 @ 11-1/4"
- 1 - 1x2 @ 26-1/2"
- 1 - 1/4" plywood @ 18" x 42"
General Instructions
Please read through the entire plan and all comments before beginning this project. It is also advisable to review the Getting Started Section. Take all necessary precautions to build safely and smartly. Work on a clean level surface, free of imperfections or debris. Always use straight boards. Check for square after each step. Always predrill holes before attaching with screws. Use glue with finish nails for a stronger hold. Wipe excess glue off bare wood for stained projects, as dried glue will not take stain. Be safe, have fun, and ask for help if you need it. Good luck!
Instructions
Step 1
Finishing Instructions
Preparation Instructions
Fill all holes with wood filler and let dry. Apply additional coats of wood filler as needed. When wood filler is completely dry, sand the project in the direction of the wood grain with 120 grit sandpaper. Vacuum sanded project to remove sanding residue. Remove all sanding residue on work surfaces as well. Wipe project clean with damp cloth.
It is always recommended to apply a test coat on a hidden area or scrap piece to ensure color evenness and adhesion. Use primer or wood conditioner as needed.
It is always recommended to apply a test coat on a hidden area or scrap piece to ensure color evenness and adhesion. Use primer or wood conditioner as needed.
Project Type
Room


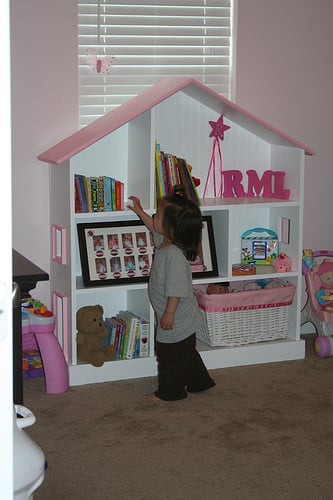
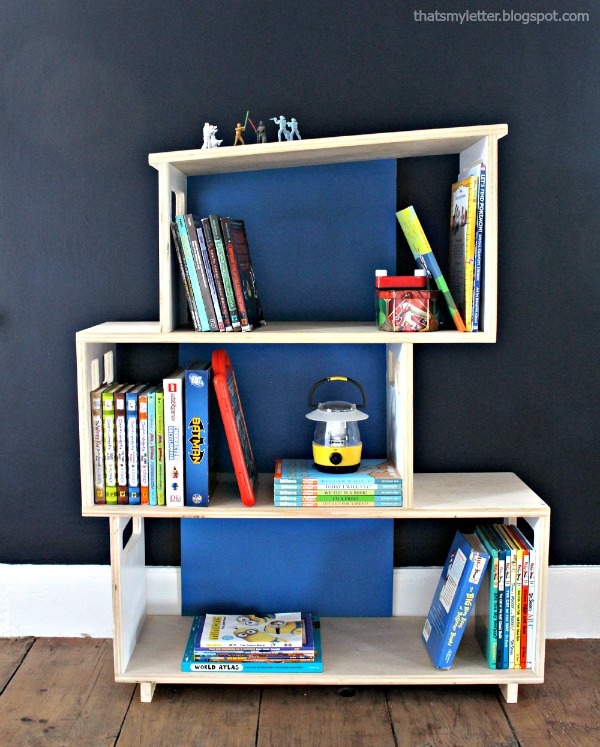
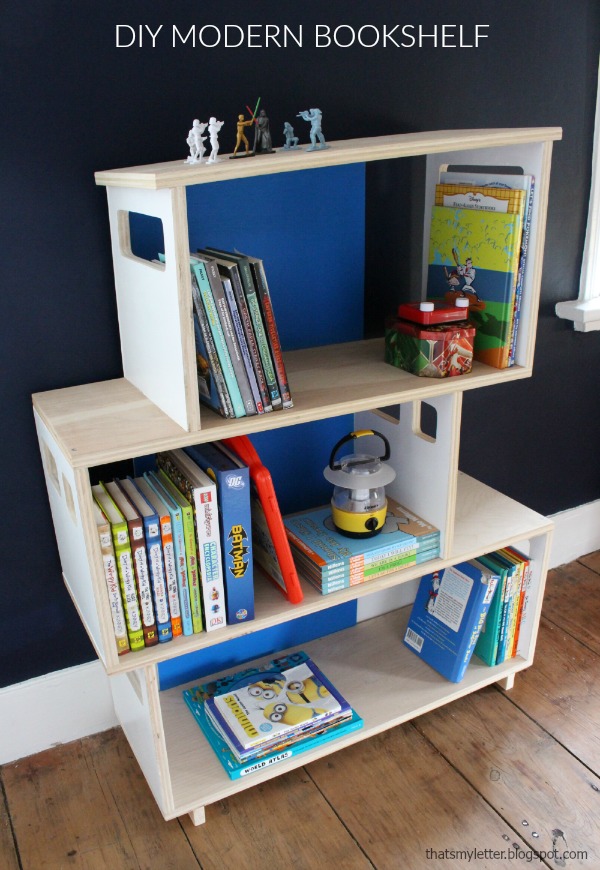

















Comments
Pam the Goatherd
Tue, 11/17/2015 - 09:44
I love this! Forget about
I love this! Forget about using it as a bookshelf. I would want to use this for a dollhouse.