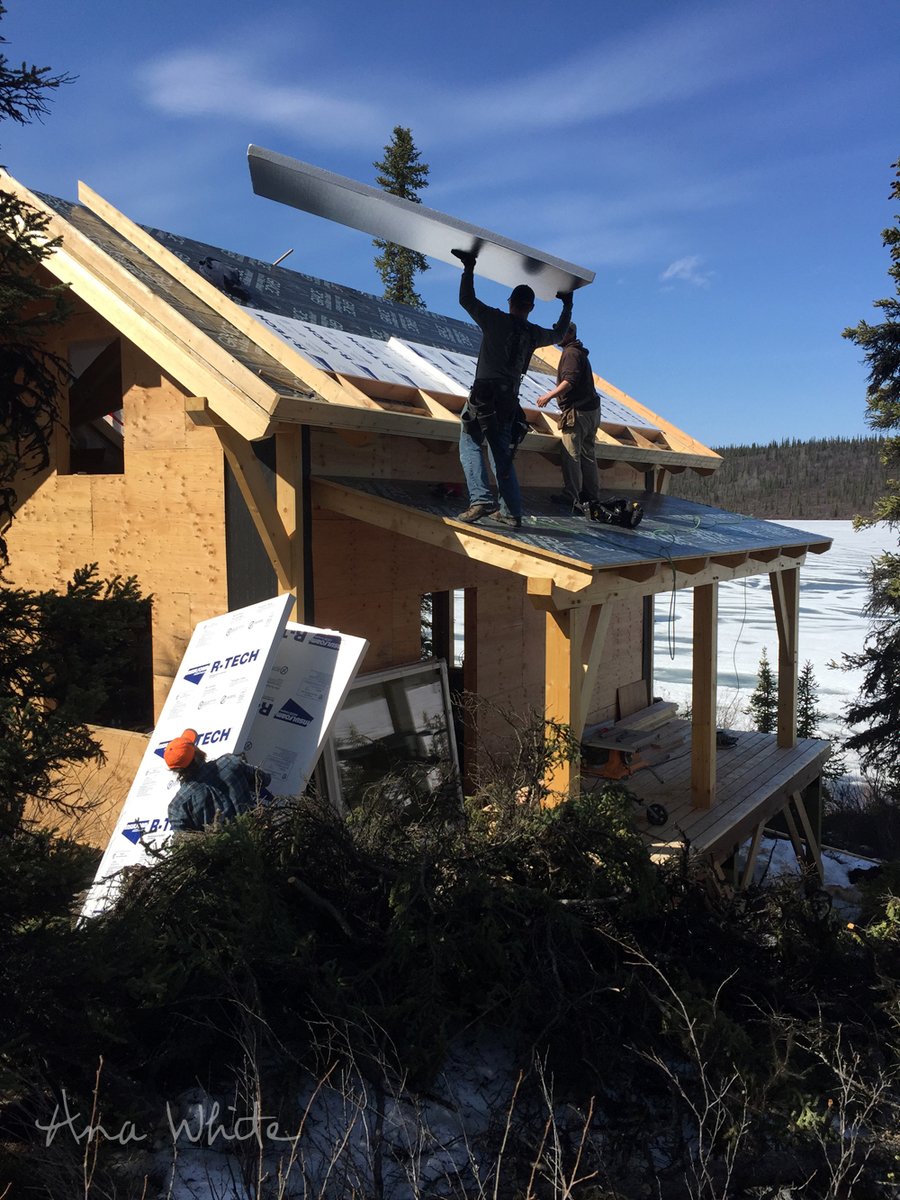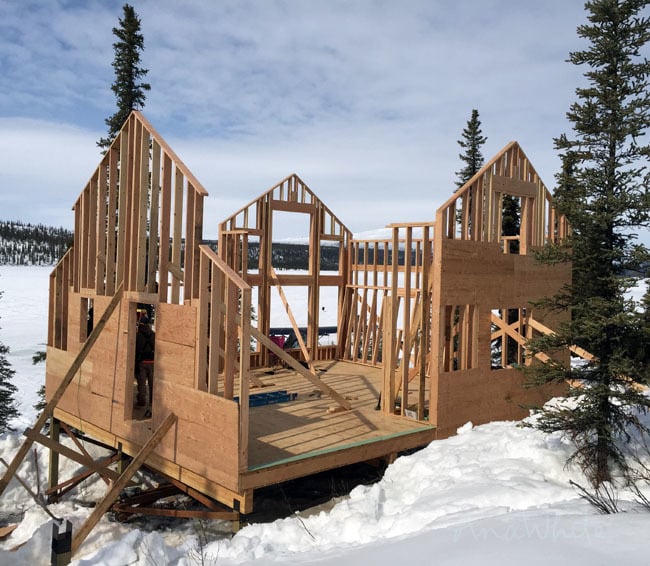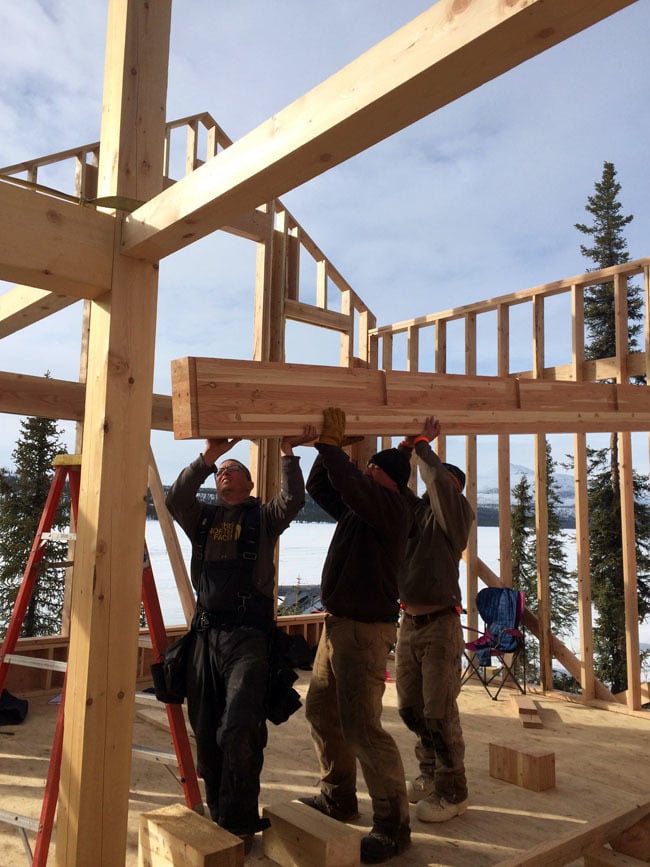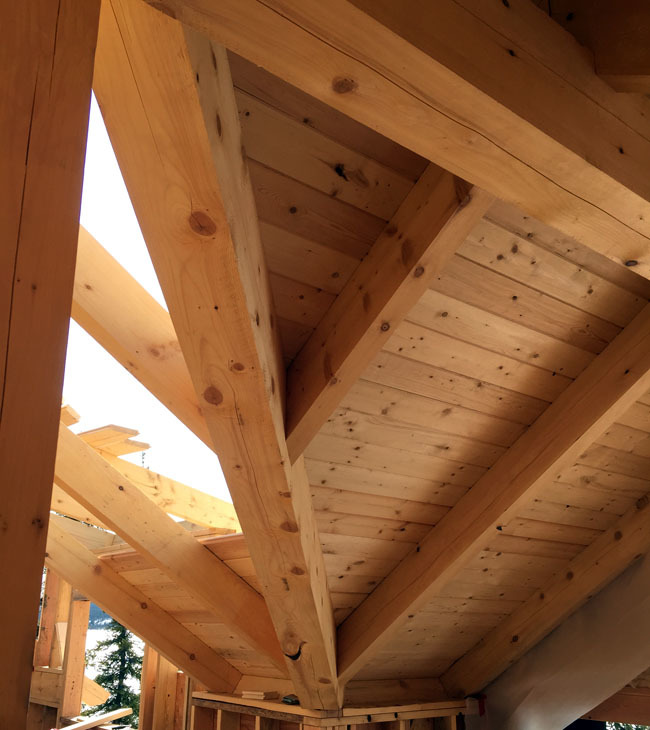Alaska Lake Cabin
Insulating a Timberframe Roof Build Up
Hello, Jacob here today, with a cabin post update.
I have to admit that when we started thinking about building our cabin using a timberframe roof system, I was hesitant. Up here in Alaska, where we have extreme cold winters, one side of your roof (especially with heat trapped at the peak) could be 100 degrees, and on the other side, it could be -60 below. If not done right, this could become a condensation nightmare.
When it comes to building, I like to go the tried a
Cabin Wall Planking
Hi everyone, Happy Monday!!!
We got a chance to sneak down to our cabin this weekend and pick some blueberries, and grab a few images for our DIY Network show that will air sometime this fall (will let you know as soon as we know on an air date!).
I still can't believe we built that cabin in just a couple of months! Of course, everything was so rushed and under a tighter schedule because of the filming, but still! So it's fun to get to go back
Framing the Cabin Exterior Walls
After a full year of prepping,
Weeks of ordering materials, planning, and hauling in those materials, the day finally arrived when we could actually start building!
It was a cold day in mid-April, with clear skies and an optimistic crew.
We knew we'd only have two days of framing while the film crew from DIY Network was here, and I'd committed to having three walls up in that time. Doesn't sound like alot - two days to have three walls up, right?
Cabin Deck Building
Hi everyone!
Well, this is the Monday of all Mondays for me. I've been off playing for the last two months, building this!
I can't tell you how much we appreciate your patience with us over the last eight weeks, as our time has been consumed with our cabin project that we did for DIY Network. We are so thrilled to have an opportunity to share what we do with you in a new way, and can't wait ourselves to see how the show comes out. I'll be sharing as soon a
Building our Cabin - Timber Framing for Upstairs Loft
Hello and Happy Monday!!!
For those of you new here or haven't been following along, from mid May to mid June of this year, we built a cabin in remote Alaska for DIY Network. Now that we have completed the cabin, and aren't working such extreme hours, we have been sharing the build process here on the blog. You can read all the posts here.
We wanted our cabin to be special and unique, so we decided to integate a timberframe roof system into a conventionally framed wall
Cabin Handrail
How was your weekend?
We headed down to our cabin for the weekend. We are so thankful to have a place to get away for the weekend.
Our cabin build will air this December on DIY Network. When I get a confirmed time and date, I will share with you!
It's been a little while since I've posted about our cabin build because we haven't been able to make it down there to grab a few photos I needed to complete these posts. &n
Wood Ceiling Tongue and Groove for our Alaska Lake Cabin
Hi everyone! Hope you had a great weekend!
We've been busy with projects, and will be sharing those with you shortly - can't wait, there's some good ones coming soon!
In the meantime, we'd like to get all of the cabin posts out before the show airs this fall. We don't have an air date yet, as soon as we do I will let you know.
In our last cabin post, we finished up the timberframe raising.
Today, I'll show you how we did two things - enclosed the ups
Designing Our Remote Alaska Lake Cabin
Thank you all for all the nice comments and likes last week! We couldn't be more excited to have this opportunity to build a dream cabin in Alaska, share the process with you through blogging, and if that wasn't enough, get to work with DIY Network to film it all!
When our new baby was just nine days old, we took a quick trip down to look over the property that we had just purchased, and I had not yet seen. There was several feet of snow, so we could not find t
Cabin Kitchen Reveal with Sources
This summer, on our free weekends, we've been working on a boat-in only project in remote Alaska. It's a tiny house sized cabin, on a lake about two hours from our home.
At just under 400 square feet on the main level, this project is quite a challenge - especially if multiple families are using the cabin at the same time. That means 10-12 people need to be able to sit on the main level, eat comfortably, and there has to be enough beds for everyone.














