4x4 Truss Beam Table -Modified Size
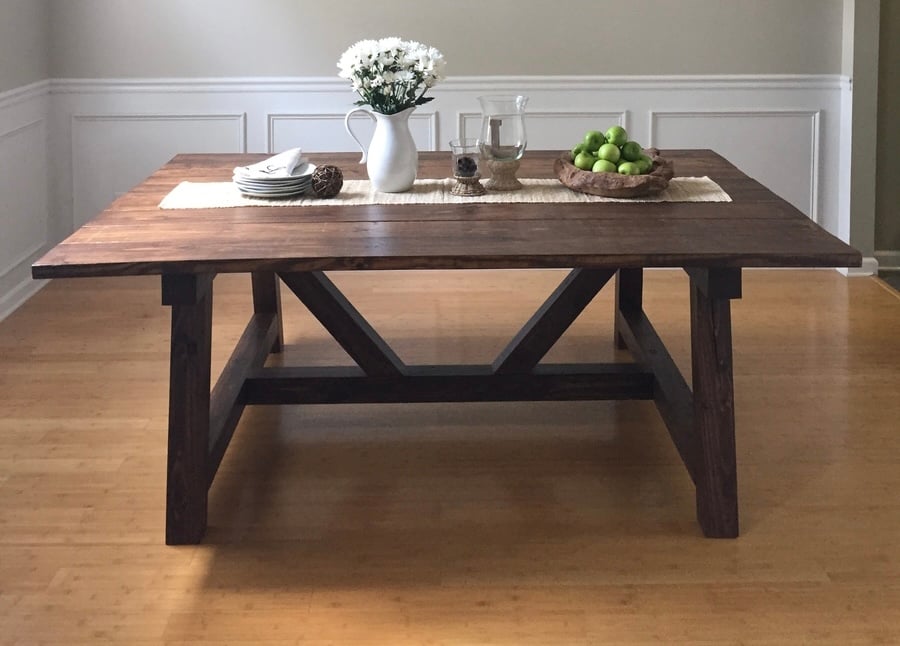
My husband and I moved in to our new house last fall and we needed a dining table that would seat at least 8. We picked this plan from Ana's site because I love the look of the 4x4 beams. I used Adobe Illustrator and my math skills to modify the size and scale to fit our dining room with exact spacing all the way around. We had difficulty finding untreated 4x4 beams but were able to special order some for a reasonable price from a local lumber company. It is more expensive than combing 2x4s but I did not like the pieced together look of the 2x4s. We stained with Rustoleum Dark Walnut and Matte Poly just like the blog post from Ana's site. We also used the Kreg Jig HD which is SO AWESOME! We love the table. Now we just need to decide: chairs vs. benches. I hate to block the beautiful truss design of the base. Its so gorgeous!
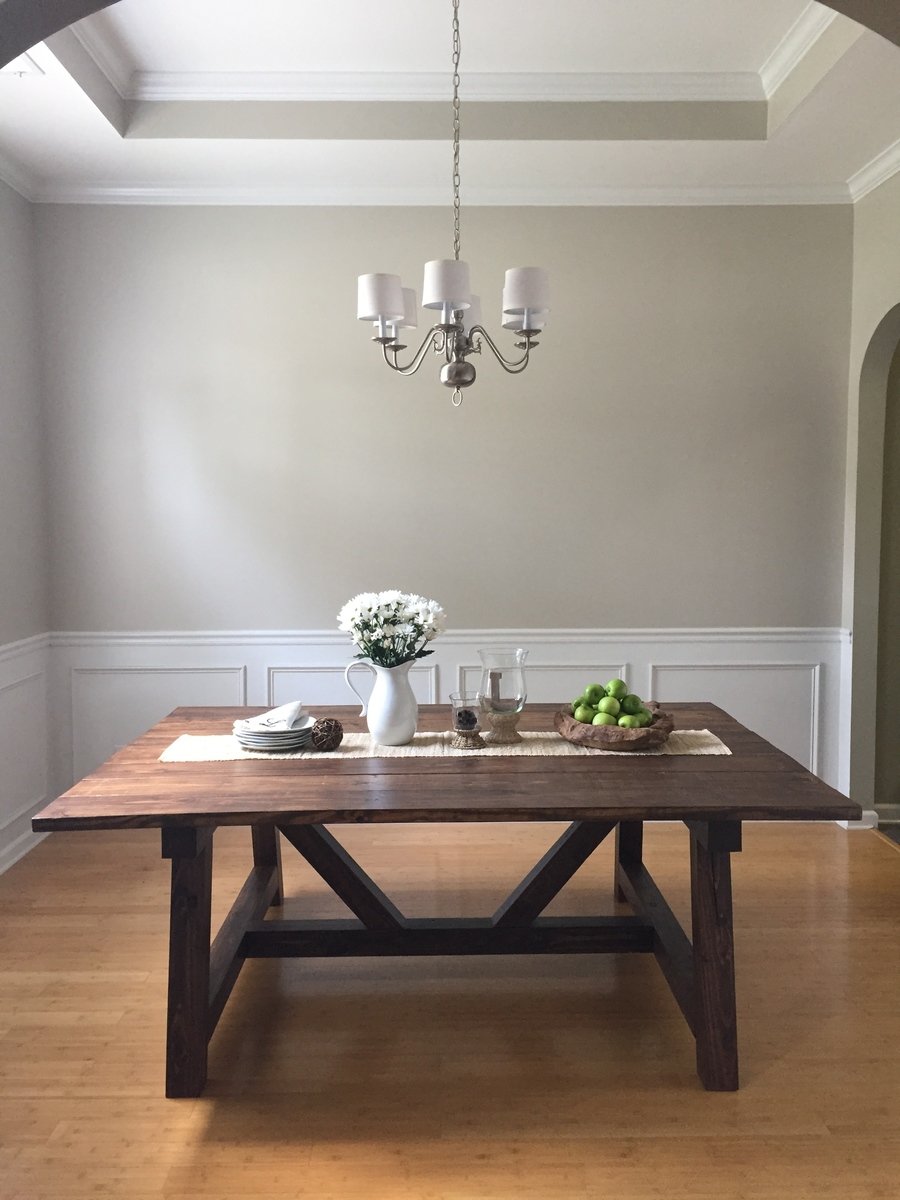
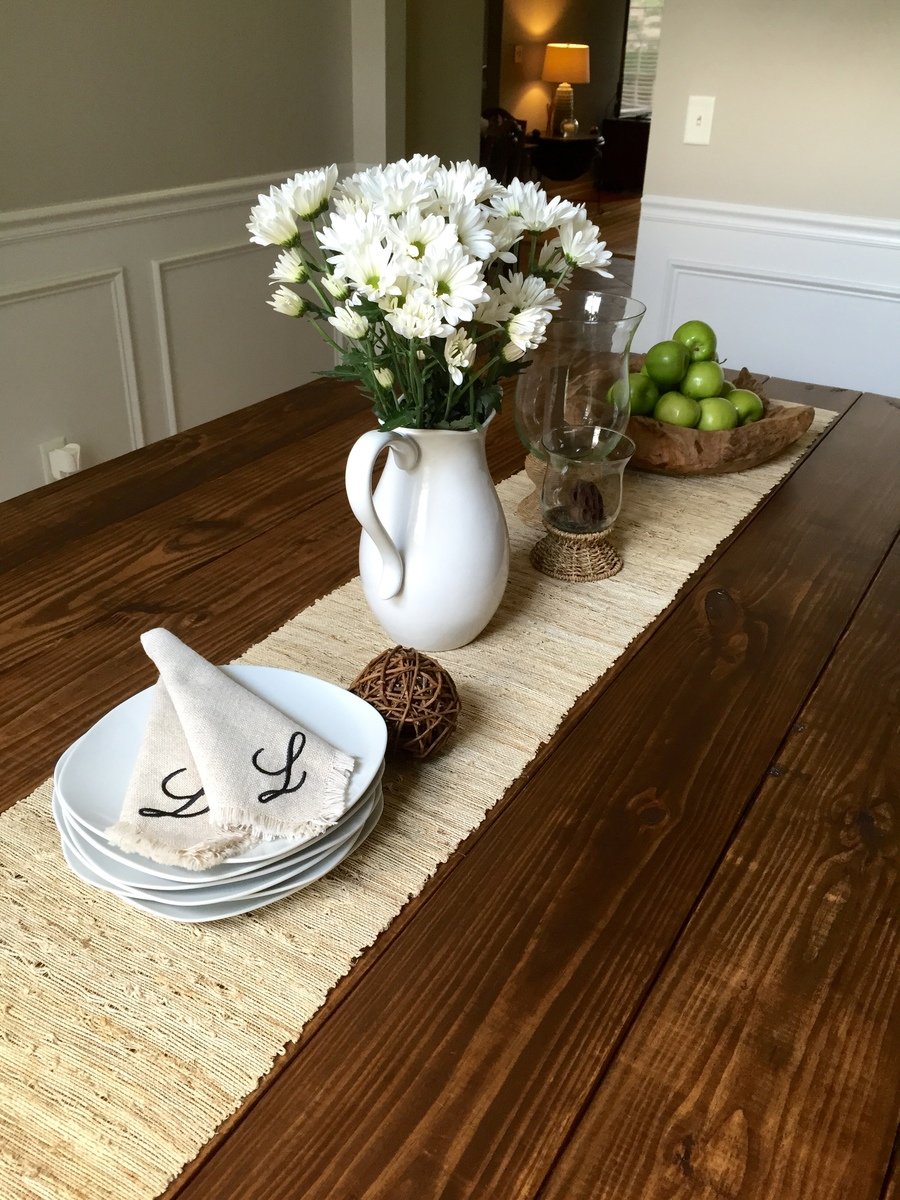
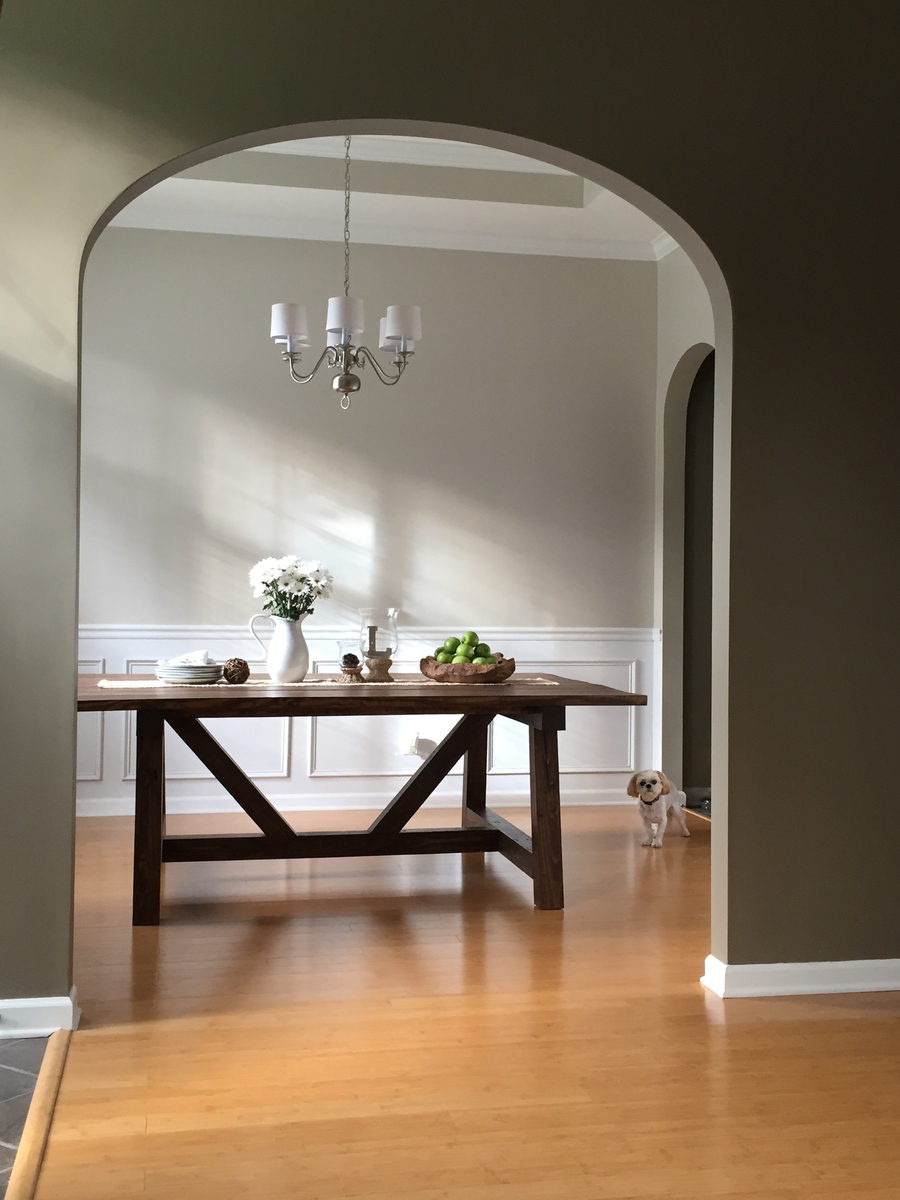
Rustoleum Matte Polyurethane
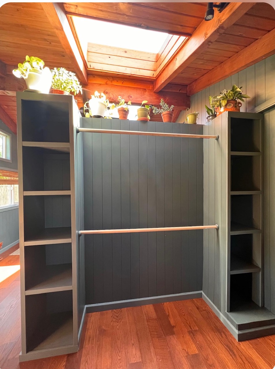
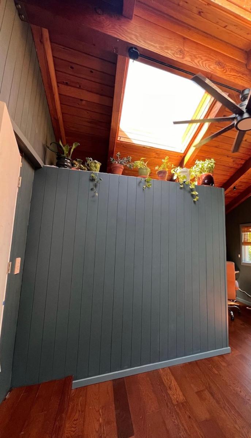
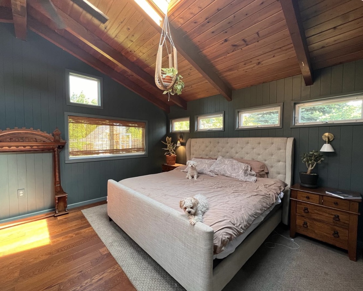
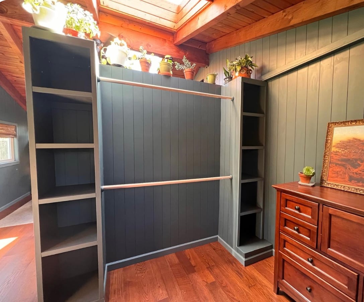
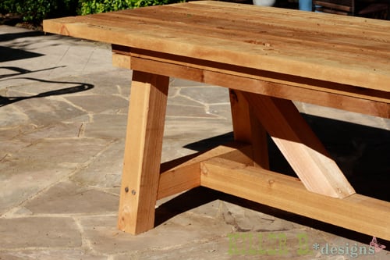
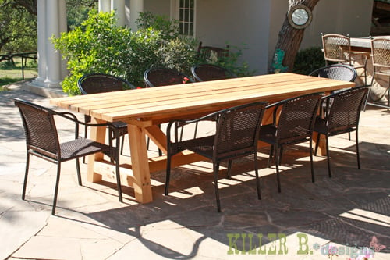
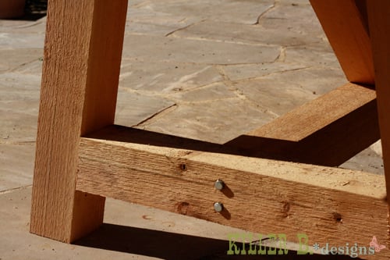
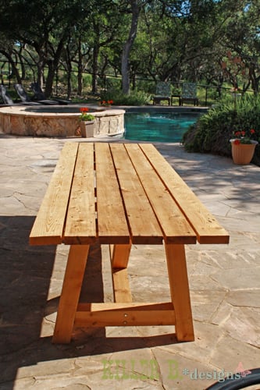
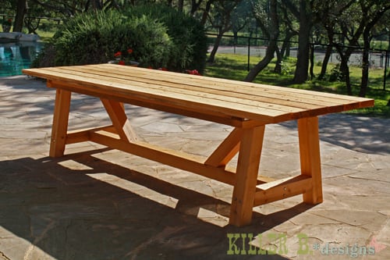

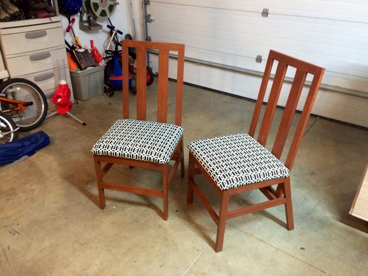
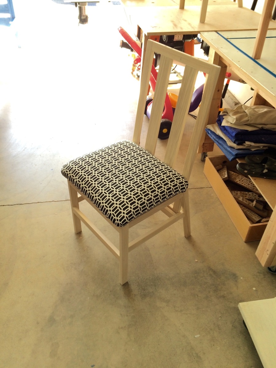
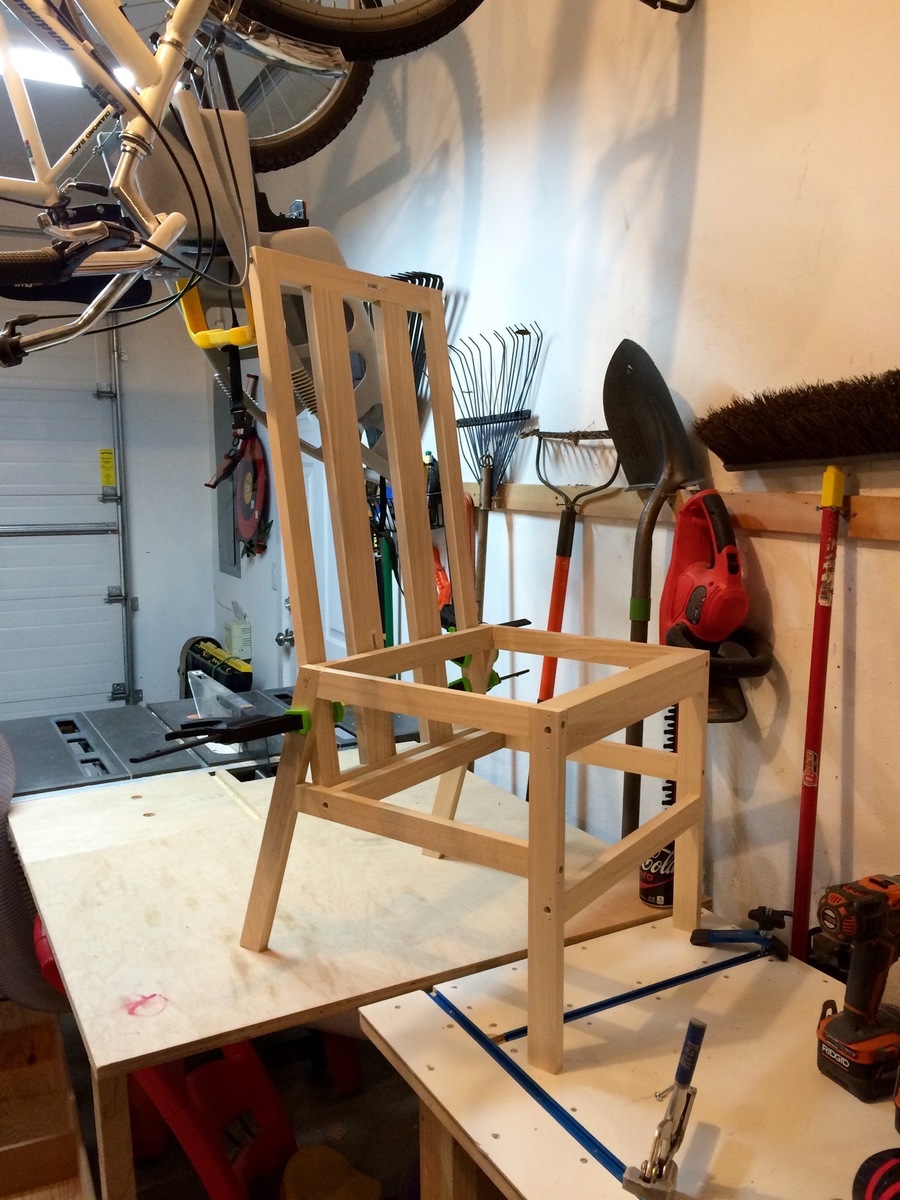


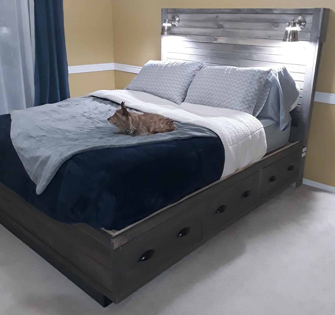
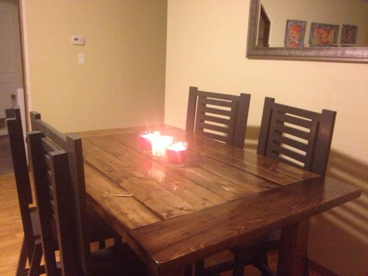
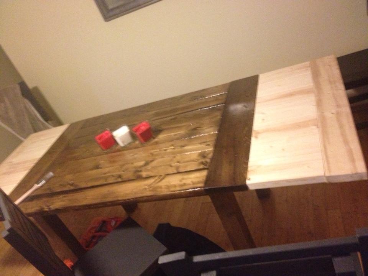
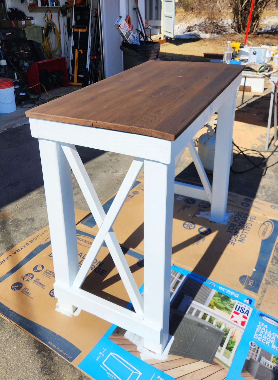
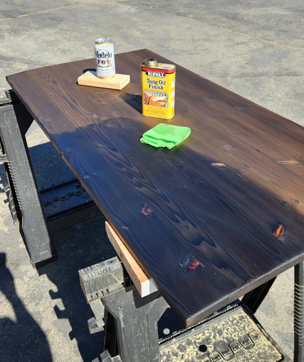


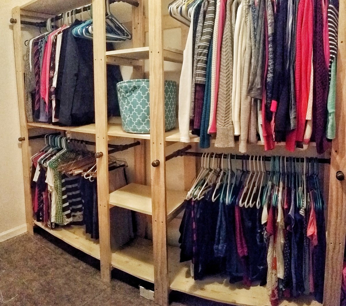

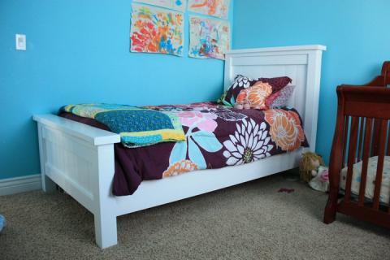
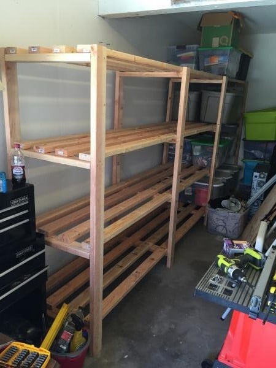
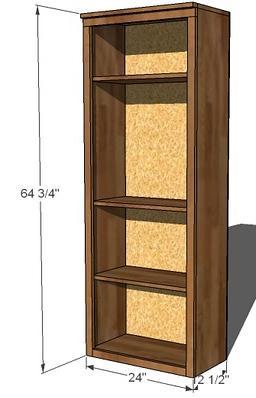
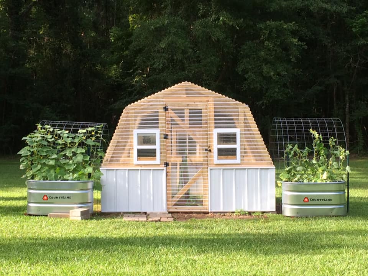
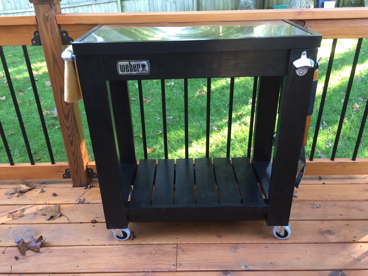
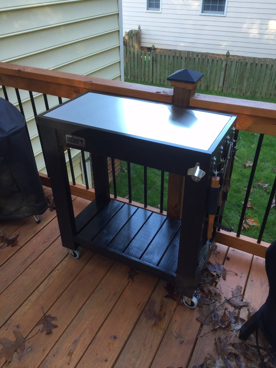
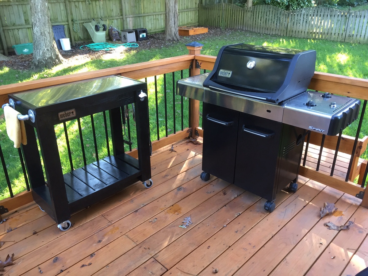
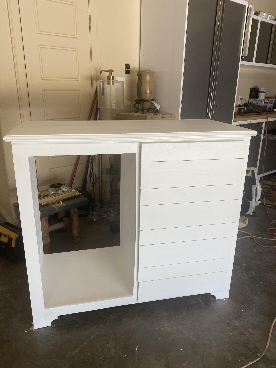
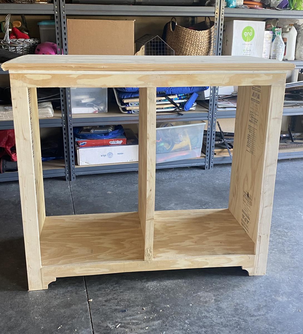
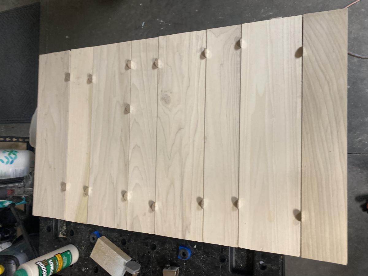
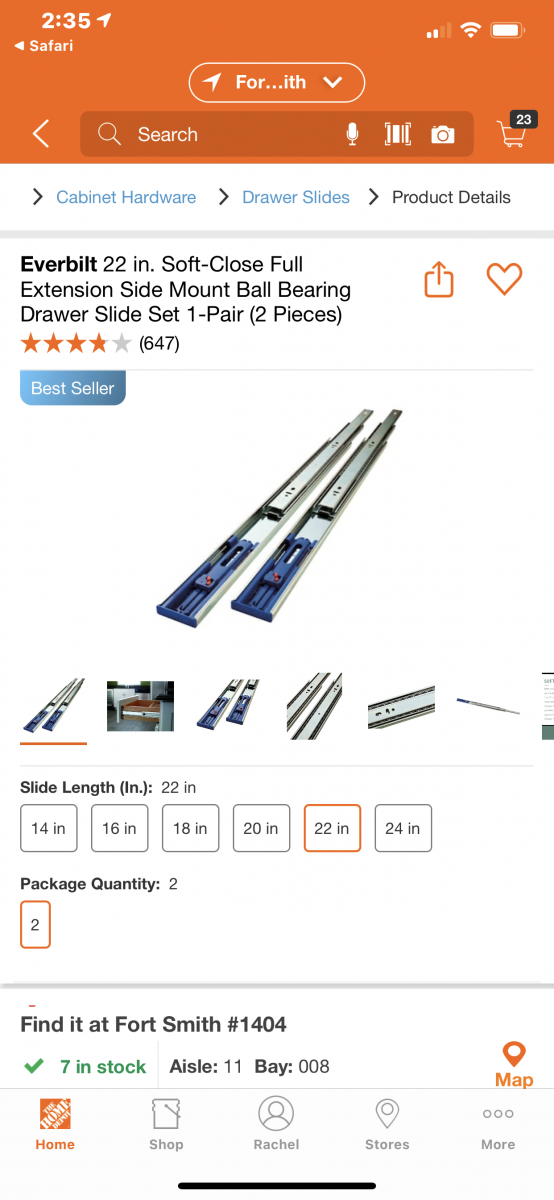
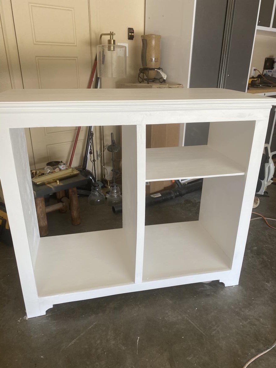
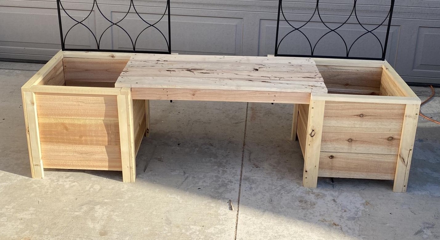
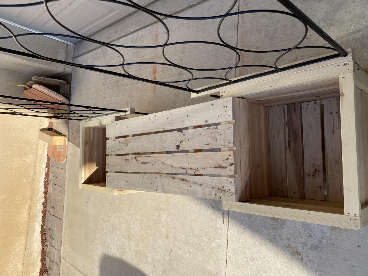
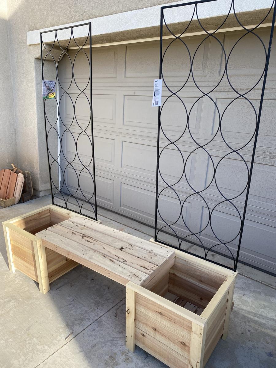
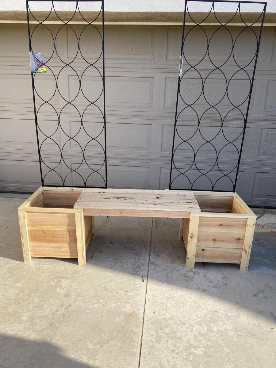
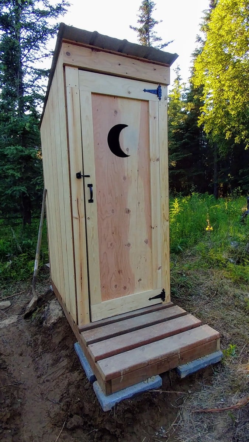
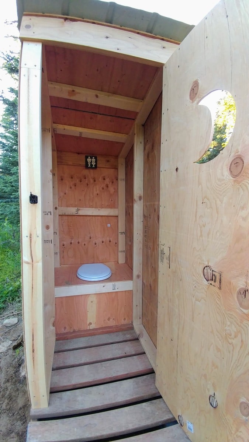
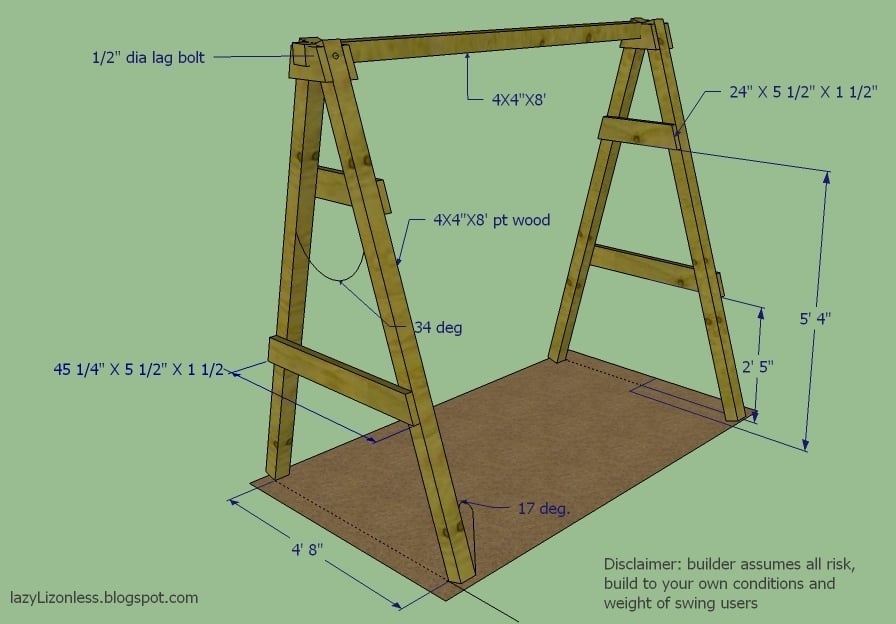
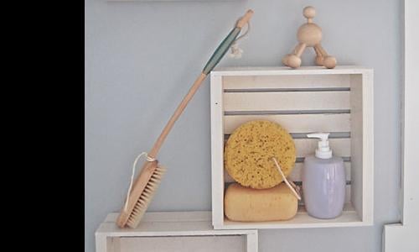
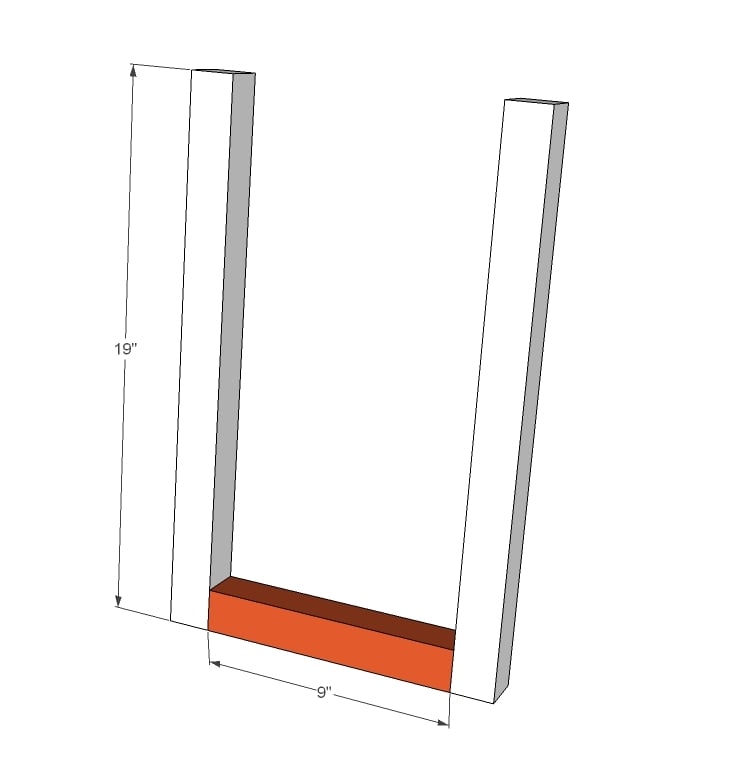
Comments
MrCoffee
Mon, 08/31/2015 - 14:18
I love this table. The
I love this table. The finish came out great by the looks. My wife and I are moving into a house soon and I think this is going to be the design for our table as well.
jaclynbrownbuilds
Thu, 09/03/2015 - 18:38
Gorgeous build!
Gorgeous build! Nice job on the entire room.
jlandttc
Mon, 09/07/2015 - 06:21
Dimensions
What a beautiful table! Is this table square? We are also looking to build a table to sit 8 and love the look of yours. Could you share your cut list or dimensions?
Spayton821
Thu, 12/10/2015 - 06:59
Perfect
I am so in love with his table. We have a family
of 7 and are looking to replace our current dining room table and this would be perfect. Is there any way you could share your measurements.
Spayton821
Wed, 12/23/2015 - 17:10
[email protected]
[email protected]
Jake'n'Leelo
Mon, 08/29/2016 - 06:08
Thank you for all the kind
Thank you for all the kind comments! I did not know that I had gotten any and had not checked back over the past year. The jump drive with my dimensions on it got damaged last year shortly after the build and I lost all of my home decor files including the AI with my cut list and dimensions. I know it had been a while since several of your comments but I will see if my husband can help me measure the table and figure out what the dimensions are and post them on here for you. Happy Woodworking!
topdowndoorsoff
Tue, 11/15/2016 - 18:01
Dimensions?
This table really looks great! I'm about to start making one and would love to know the dimensions you used. I also noticed that you didnt use the bread boards on either end. How many people does this table fit?
Thanks!
Jake'n'Leelo
Mon, 02/27/2017 - 08:51
No, we did not use bread
No, we did not use bread boards. It seats 8 with plenty of room.