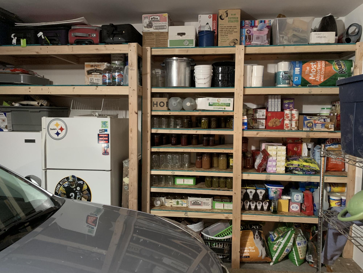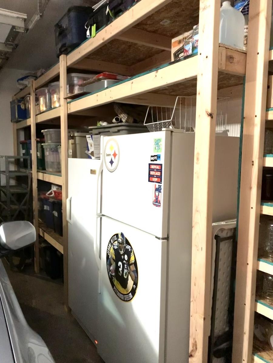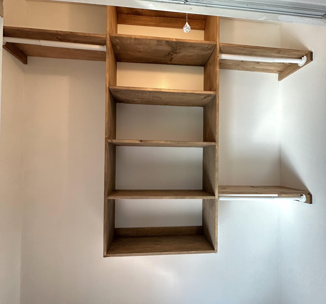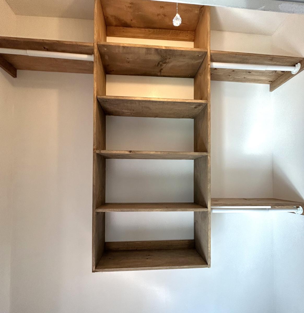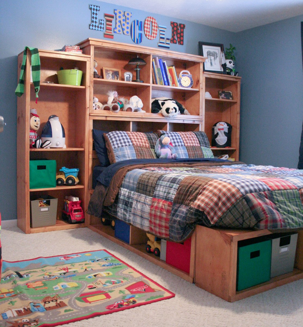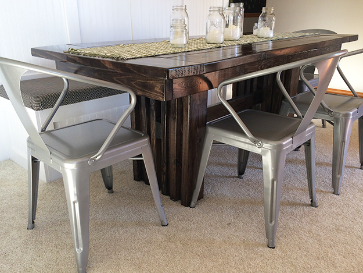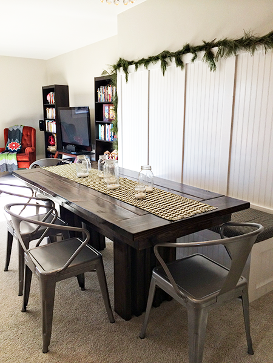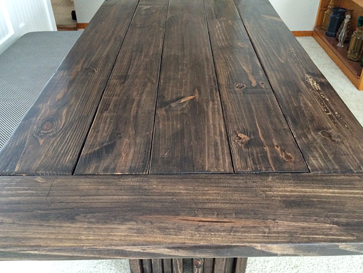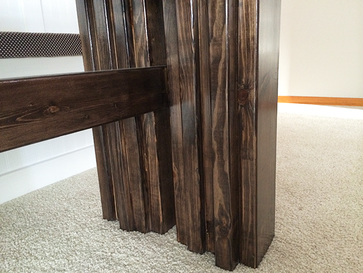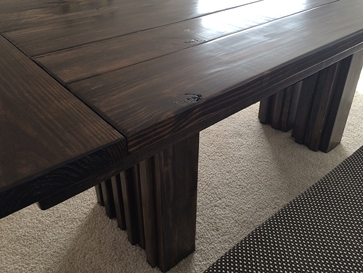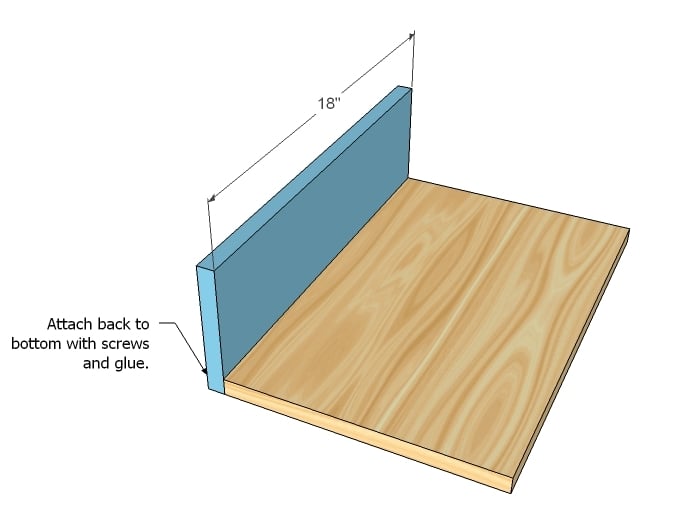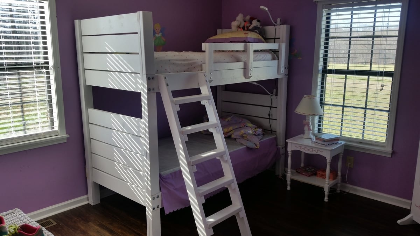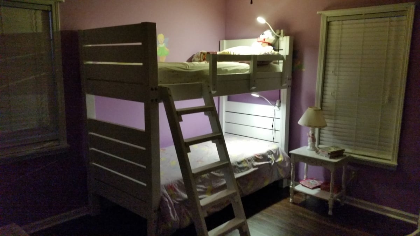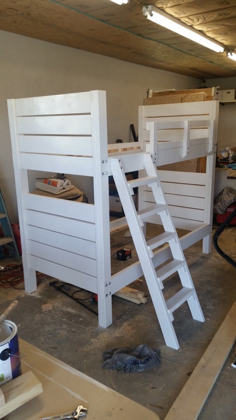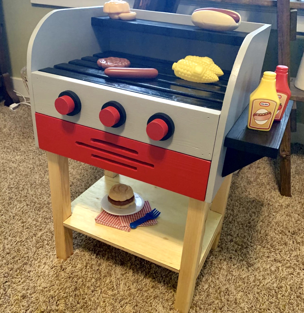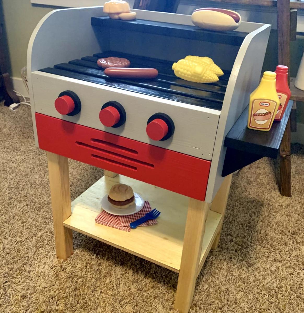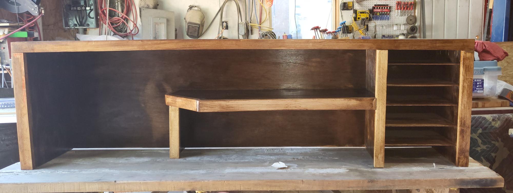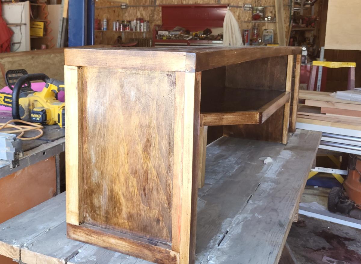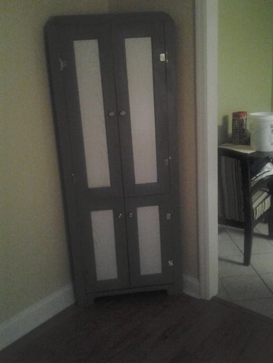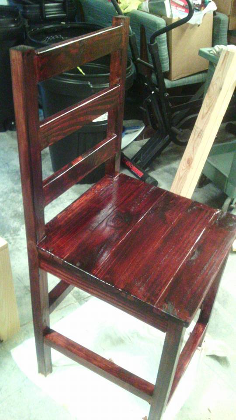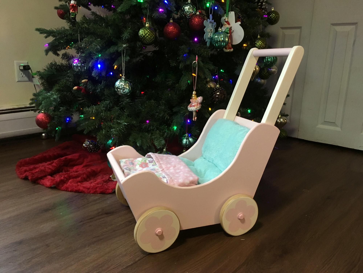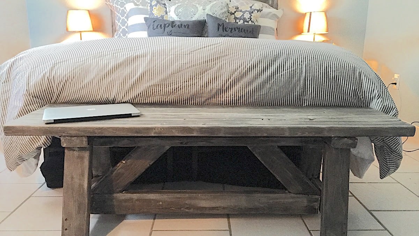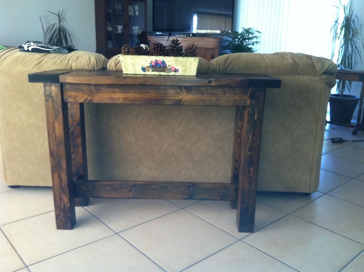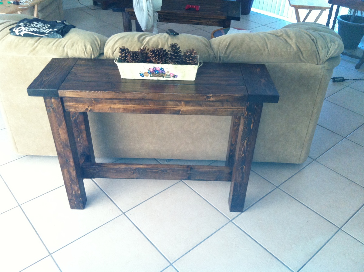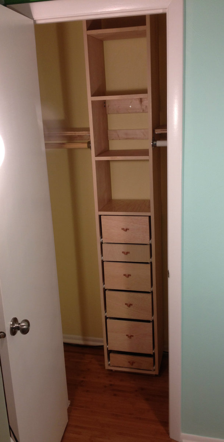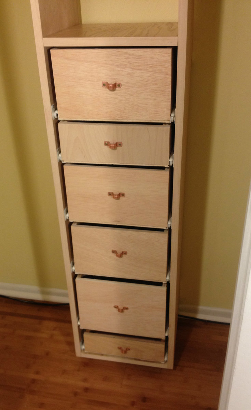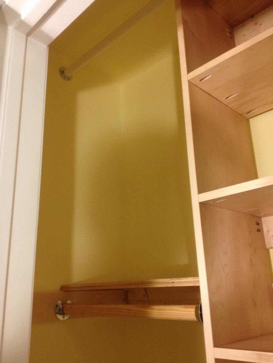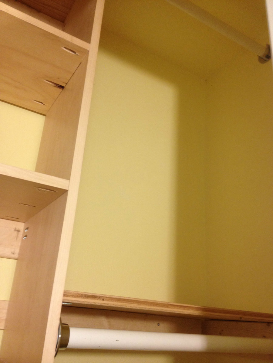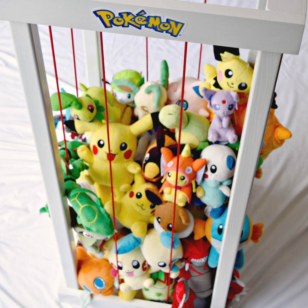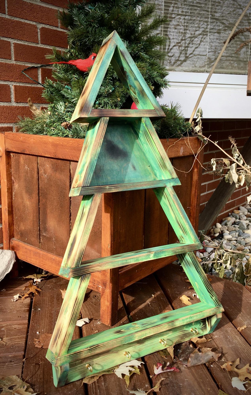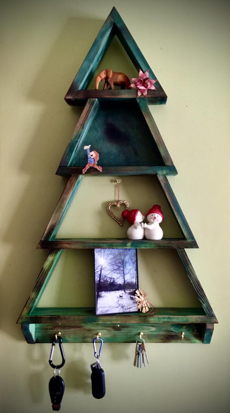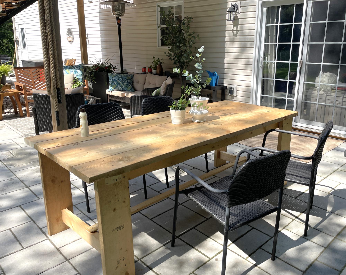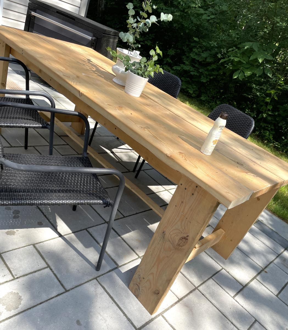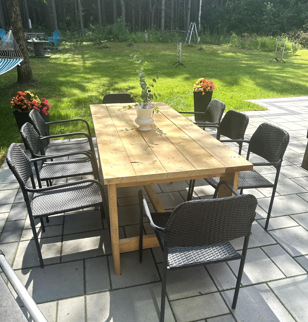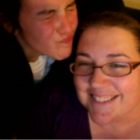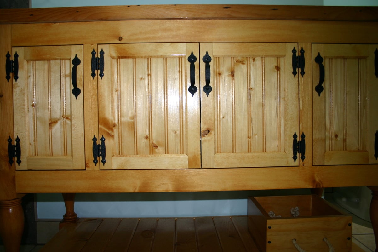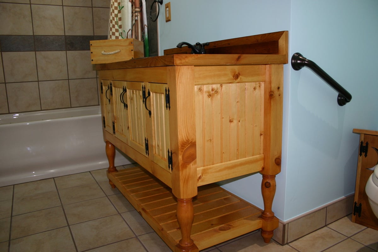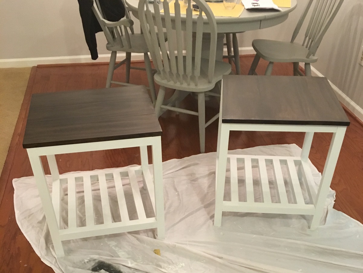Bigger Kids Art Center
Ana sized her plan for 2-6 year olds, but a friend asked me to build this for her 9-year-old granddaughter as an art table that would live outside, on their covered patio. I made the table top 28x48, and set the top at 28 inches off the ground. The bookcase part is 42 inches tall, in keeping with the "rule of thirds."
In light of the larger size, I decided the legs needed some braces, so I added a cross brace at the bottom and some curvy side braces.
I considered adding some cupboard doors to keep the dust out, but decided to leave it open so it wouldn't become a haven for spiders. Doors don't really keep dust out anyway, the way the wind blows around here.
As shown, the birch ply top has natural stain on it. I'm going to finish the top with spar varnish. For the rest, I'm going to primer it, and deliver it with a few pint cans of water-based outdoor paint in basic colors so the girl can paint the rest of it herself.
Thank you, Ana, for another enjoyable project!
