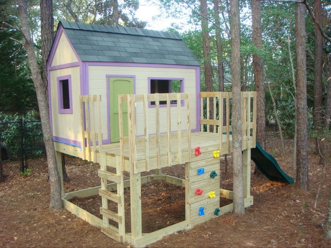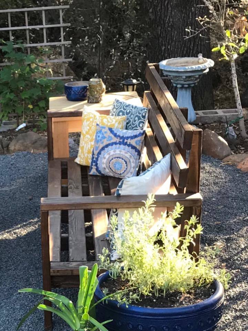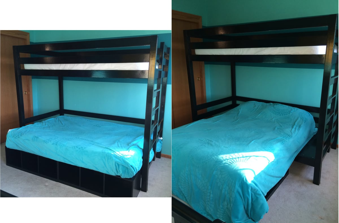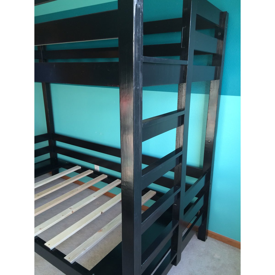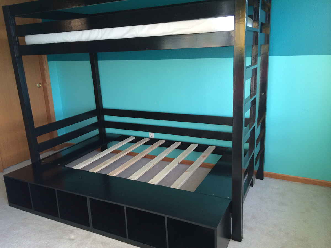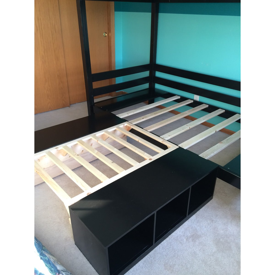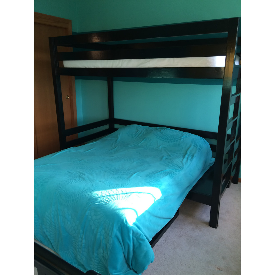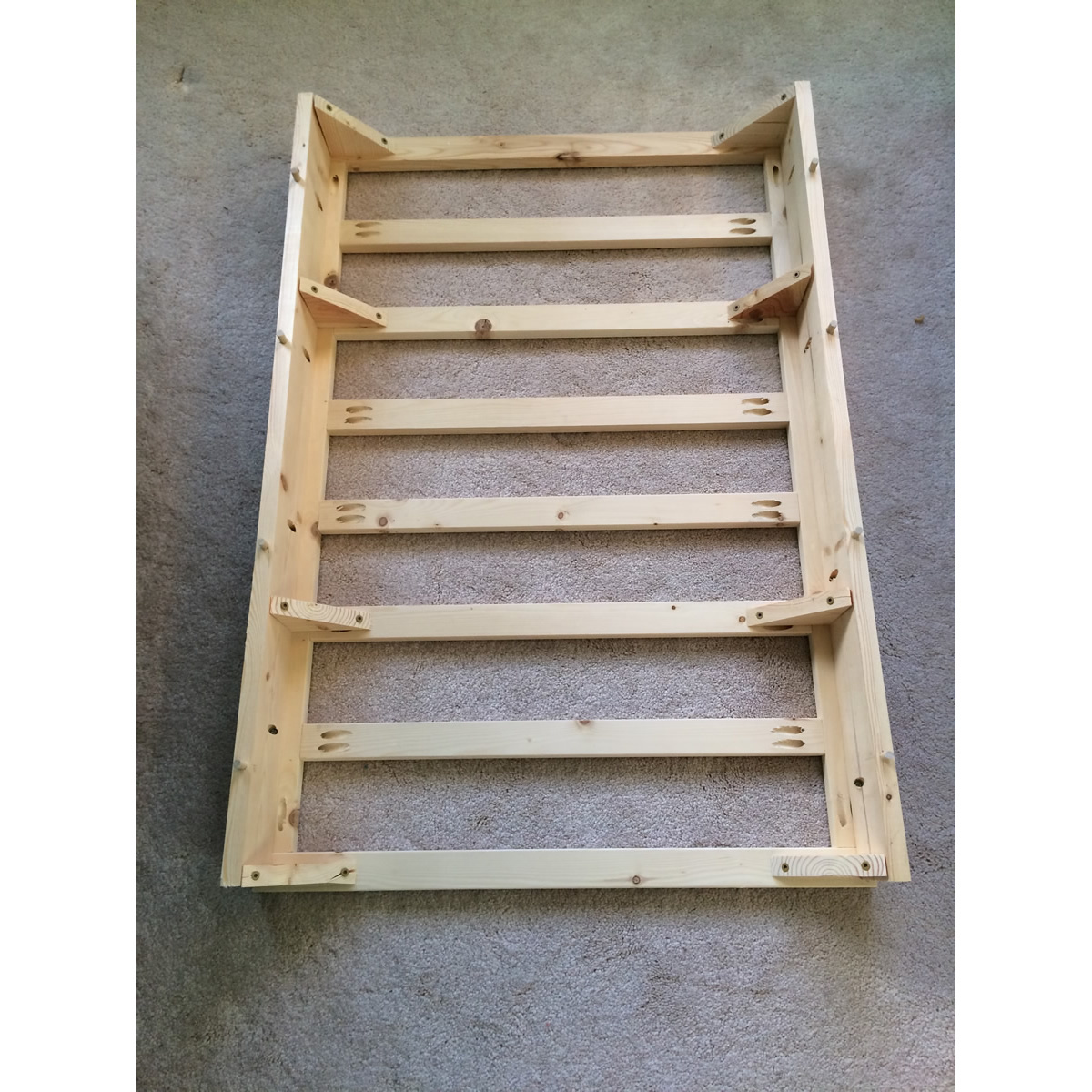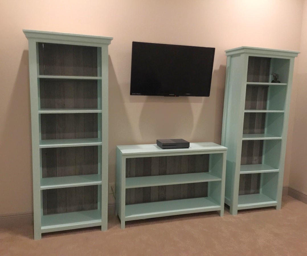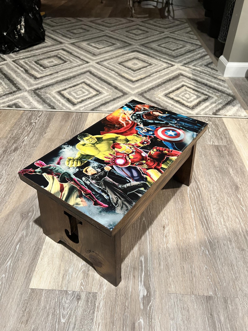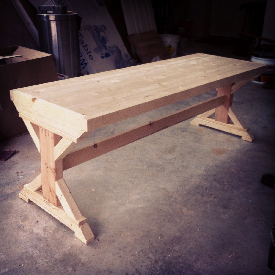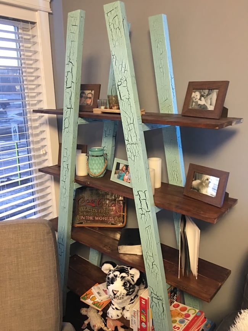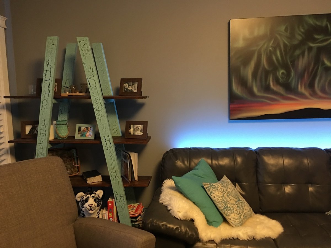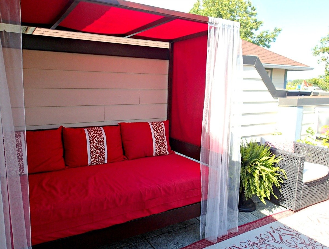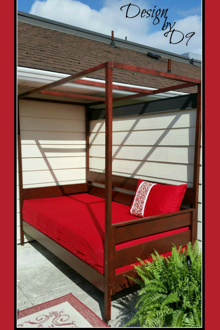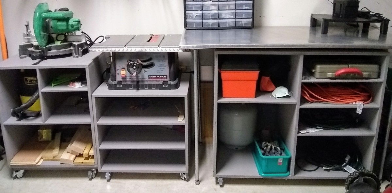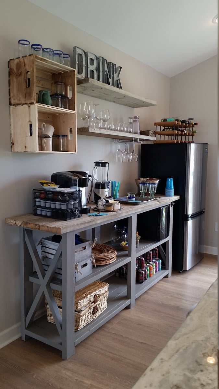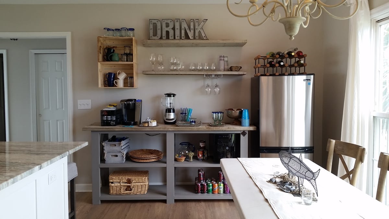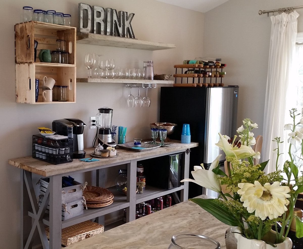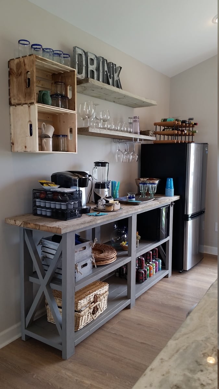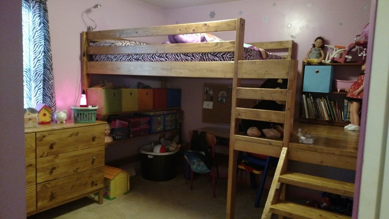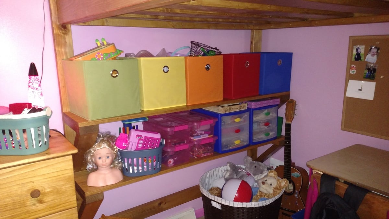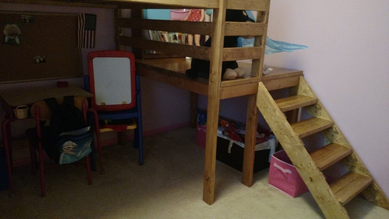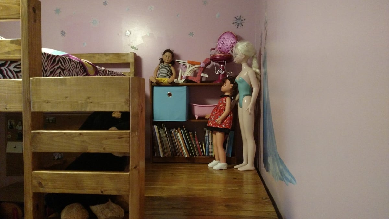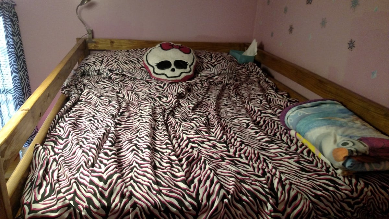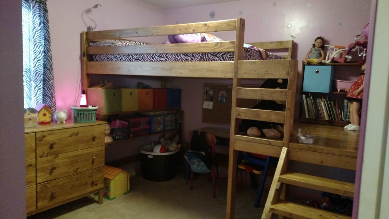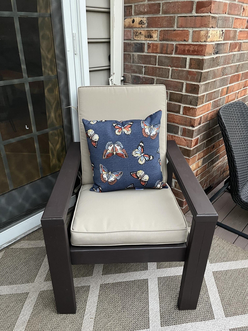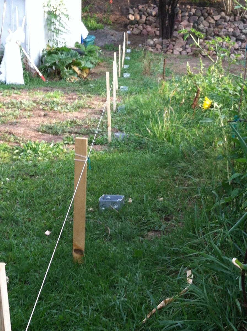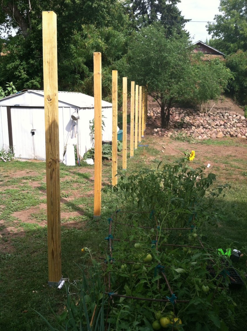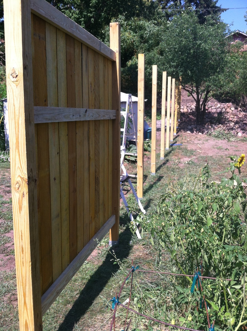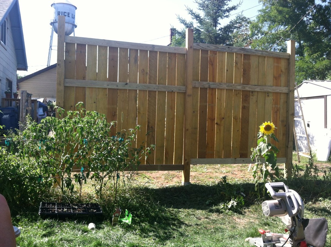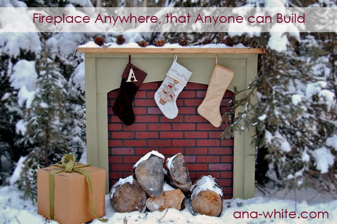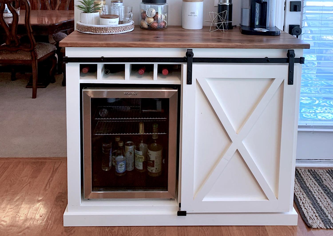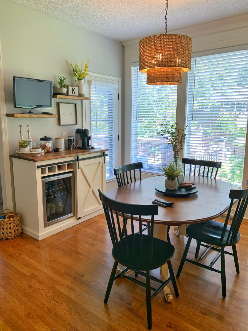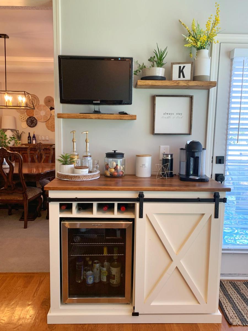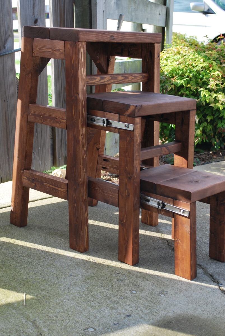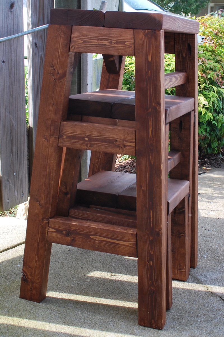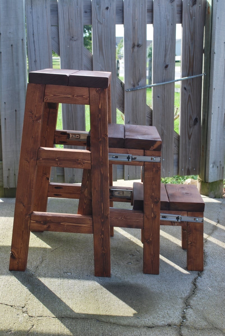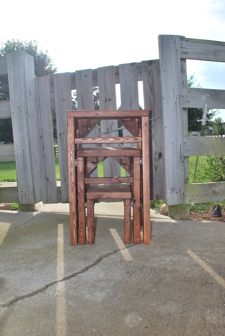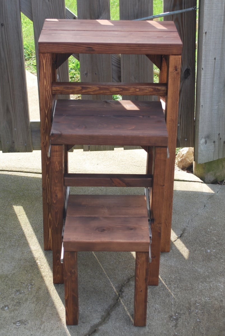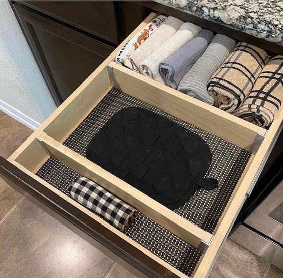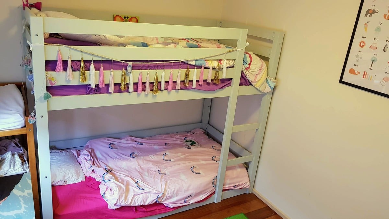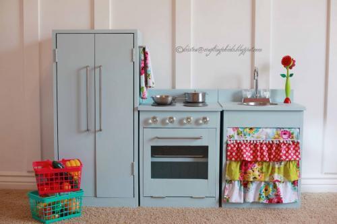So about a month ago I had planned for people to be over for a casual evening of story telling, snacking, casual beer drinking and the exchanging of a variety of craft beers. All in all, a good time, no biggie.
Fast forward a little bit after making this commitment, the roommate tells me he and his girlfriend are getting their own place and therefore moving out. Great! Now I don't have to put on pants when I wake up to pee at night.
Fast forward to the first of this month, he's moved out. Gone with him is much of the furniture and things in the house. Not really a big deal except now it looks like I live with nothing but a bed, a couch and some milk crates. Not the image I want conveyed to a group of people who are going to see where I live for the first time.
Of course maybe a more normal person would go buy some things to fill the gaps, unfortunately for a 24 year old making not nearly enough over minimum wage, that isn't an option. Besides, even if I could afford it, furniture markup makes me ill.
So I had two weeks to make enough furniture to make my house appear respectable with a limited budget. To my favorite medium it was, pallet wood.
Everything featured here is made with reclaimed pallet wood, leftover paint and leftover screws/nails/sandpaper.
Except for the beer bottle shelves which were simply painted the paint was all worn down to look aged by using worn out sanding pads on a random orbital sander(seriously, leftover sanding pads). They were all left that way then with the exception of the shelves for the glassware which were rubbed down with ebony stain.
I'm listing my time for all these at just 3-6 hours even though it took two weeks because the time was spread out between other projects at the same time and most nights I only had a couple hours to work on them after work. Plus the obvious time for paint to dry.
