On our latest tiny house build, the client challenged me to create a lounge seating system that was comfortable, had lots of storage, and could on occassion convert to a guest bed.
Once I figured out how to create the cushions out of a foam mattress
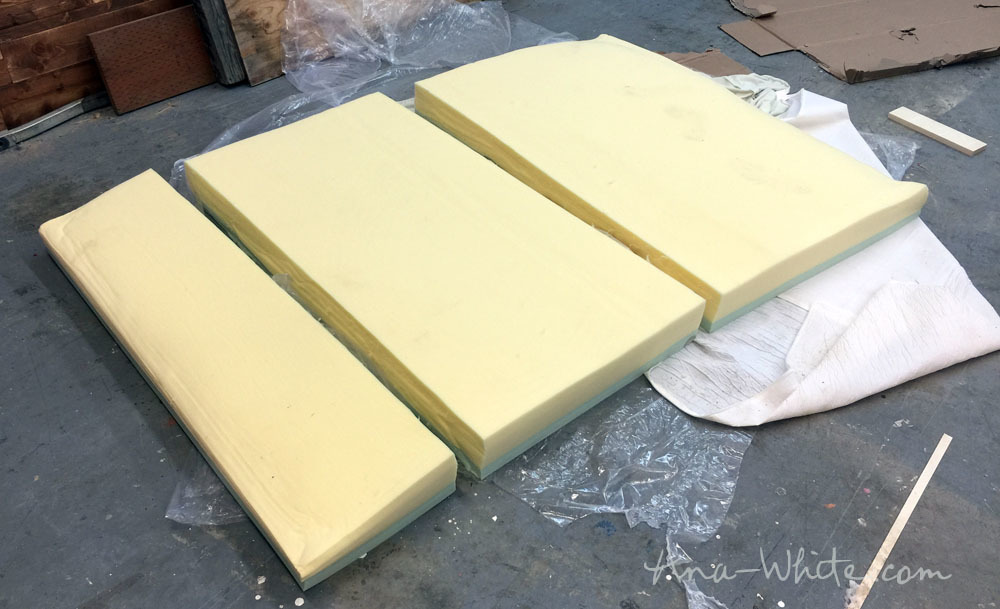
And then sew covers out of a quilted coverlet -

All I had to do was build storage bases.
On our Quartz Tiny House, I built a rolling bed with lift top storage supported by hydraulic springs.
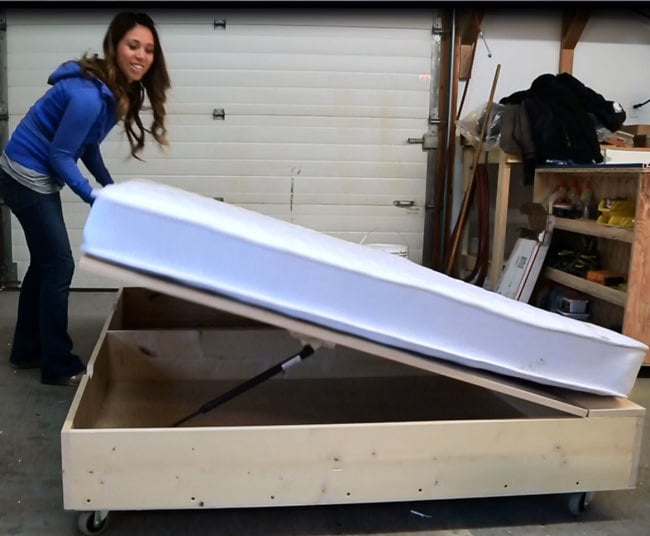
And it had worked out really well - very comfortable and lots of storage, and very sturdy and durable.
So that's exactly what I decided to do for a sectional sofa this time around -
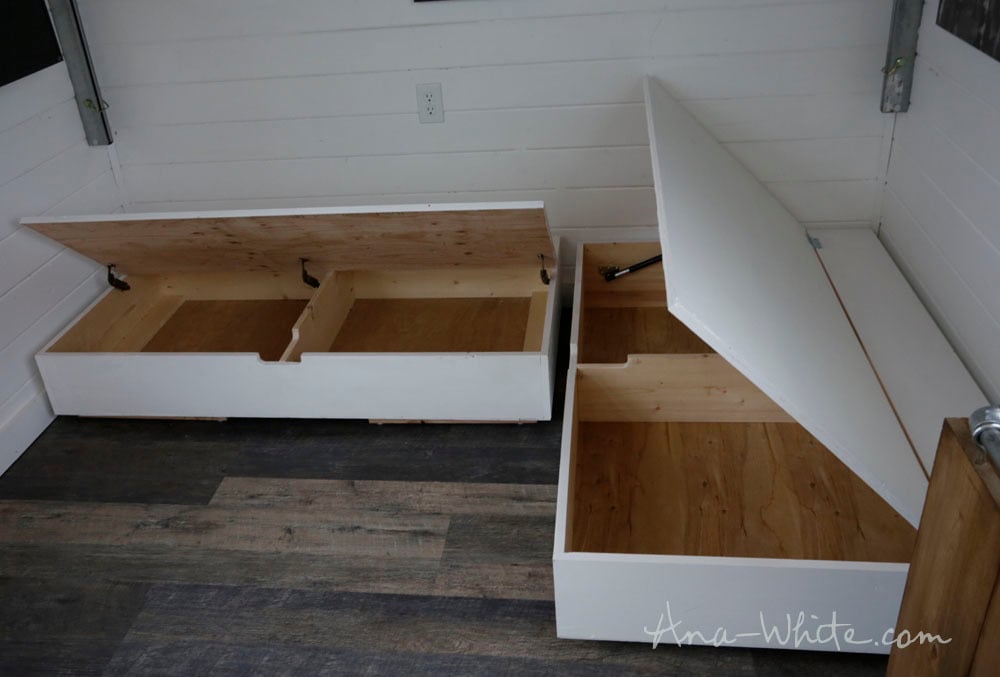
1x8s for the sides, plywood on top and bottom with surface mounted hinges, and hinge supports. I had an extra of the hydraulic springs so I used it on the larger sectional piece, but it was too strong for the smaller one (you can buy a smaller hydraulic spring, I just didn't have one on hand and shipping to Alaska takes a while) so I used three toy box spring supports.
The hydraulic springs are really easy to install and work great. The toy box lid supports were a little more tricky to install and weren't as strong, so perhaps not the right application. Next time, we'll be ordering the smaller hydraulic spring.

The smaller piece (on left above) measures 54" wide and 27" deep. The larger is 54" wide and 34" deep. I choose these sizes because I needed to use all the full size mattress pieces up (full size mattress is 54" x 75"). The remaining piece is 54" x 14" and is used as a back cushion.
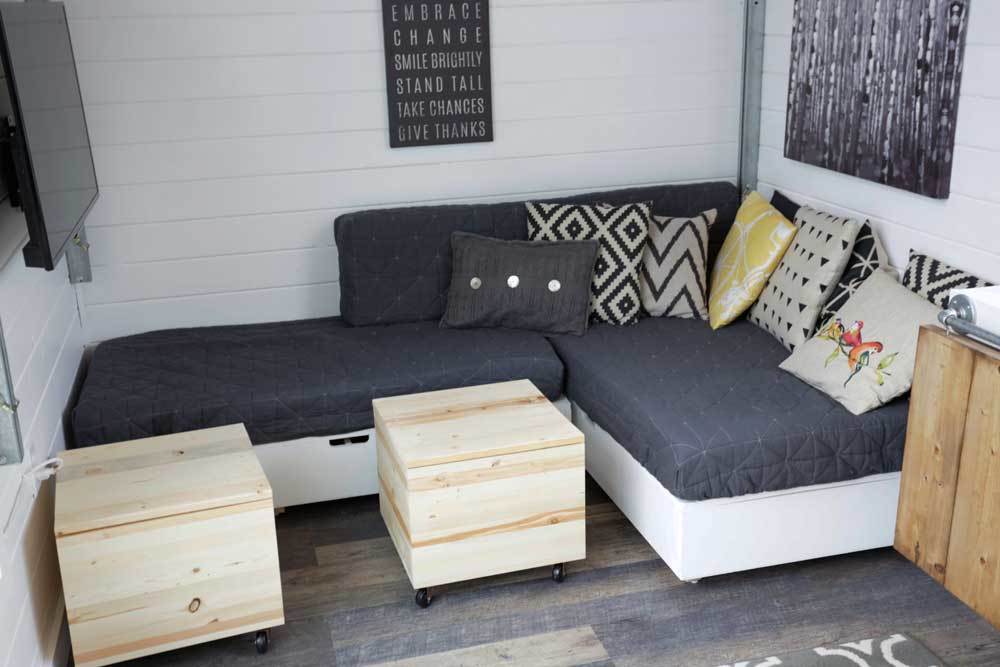
To support the cushions when converted into bed mode, I made the step stool up to the kitchen -

Sized - you guessed it - 54" x 75" to match the back cushion.

Since the step up height was about 1-1/2" less than the sofa height, I made swing out legs on the sectional pieces

So the heights are all work out.
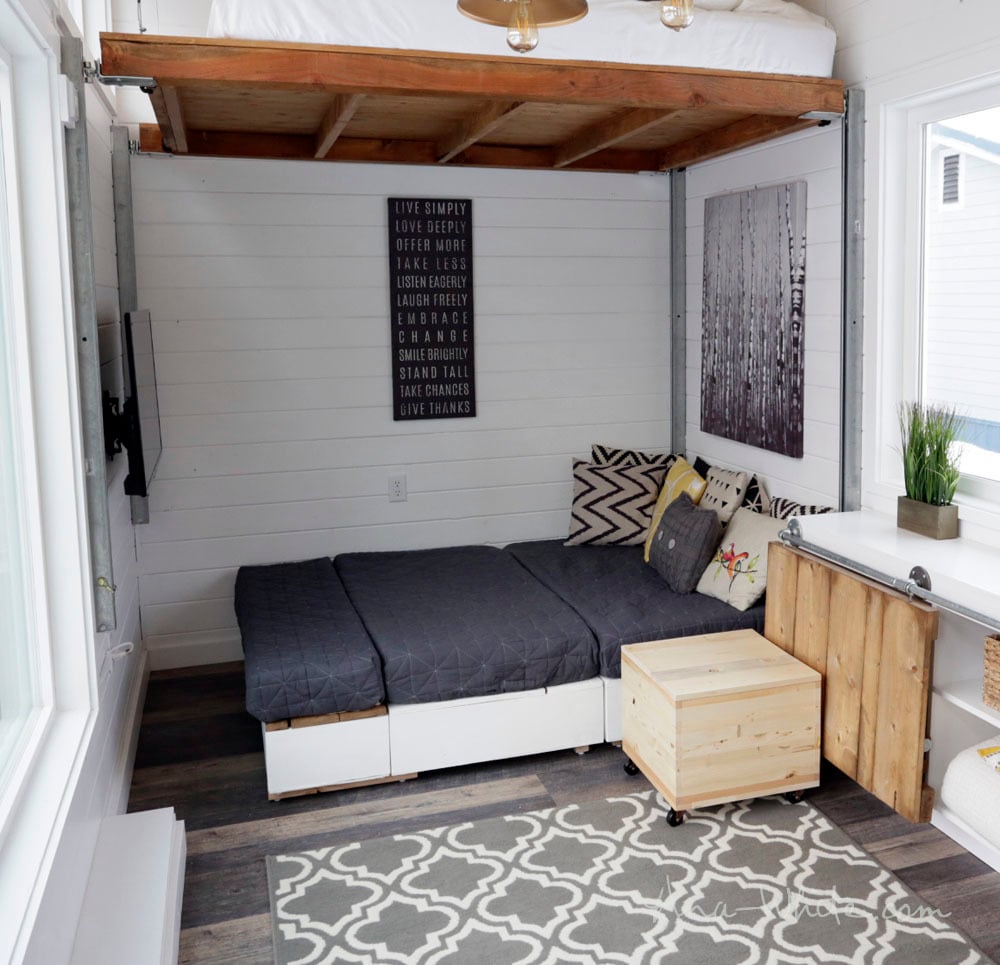
We followed this plan to build the bases, just in smaller sizes. We also did not use casters this time around, instead attached 2x4s flat to the underside lengthwise to bring up the height. Make sure the 2x4s extend all the way under the 2x8s. We also add furniture glides underneath to protect the floor.
We are so happy with how this turned out, I'm already brainstorming more lounge ideas for other spaces throughout the home. If you do build, please share, we can't wait to see how your project turns out too!
Have a great weekend!
Ana

Comments
sylvialh
Mon, 03/18/2019 - 06:24
the link to the plan seems to
the link to the plan seems to be directing to the wrong post - where it says "We followed this plan to build the bases, just in smaller sizes" it takes you to the post showing how to do the cushions instead of the actual base. I do love how simply you did the cushion covers!