I built this island using Ana's base cabinet plans. I simply added a face frame to all the sides because they are all visible. My wife drew up the plan that includes open storage at one end and an overhang at the other to provide room for a stool. We bought the butcher block top online. It comes unfinished, so we had to sand it down smooth and treat it with mineral oil.
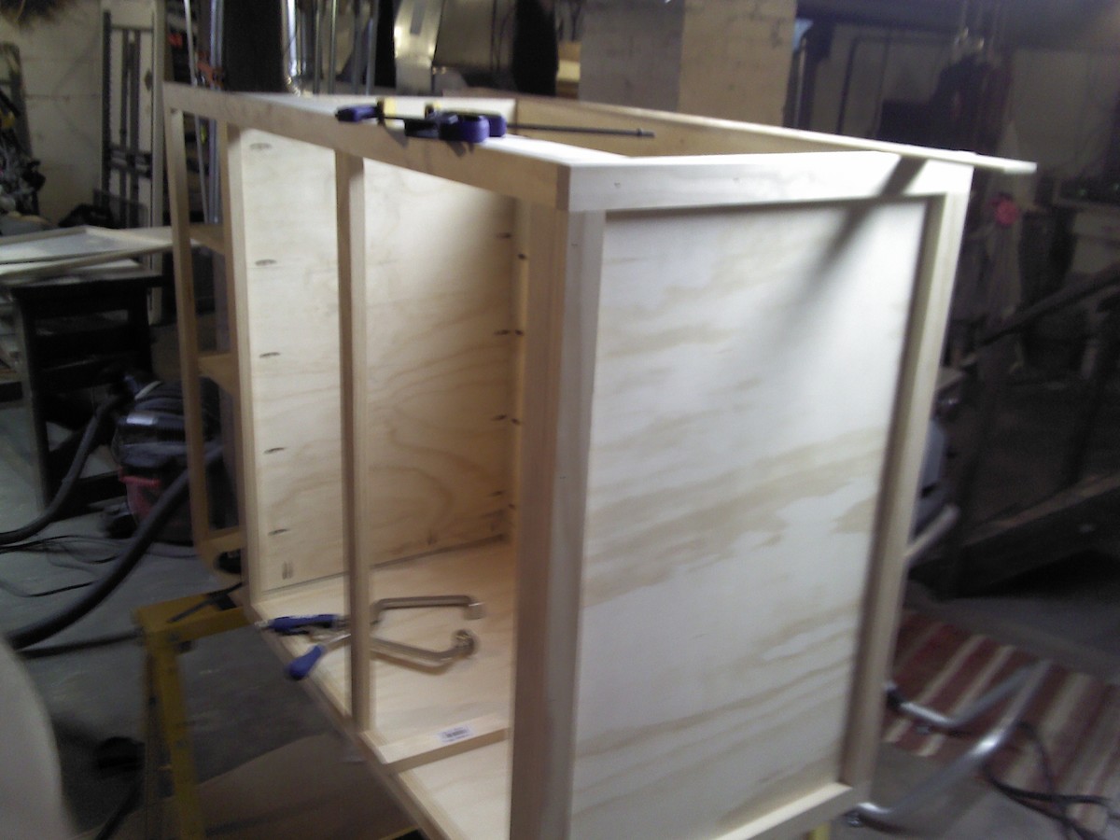
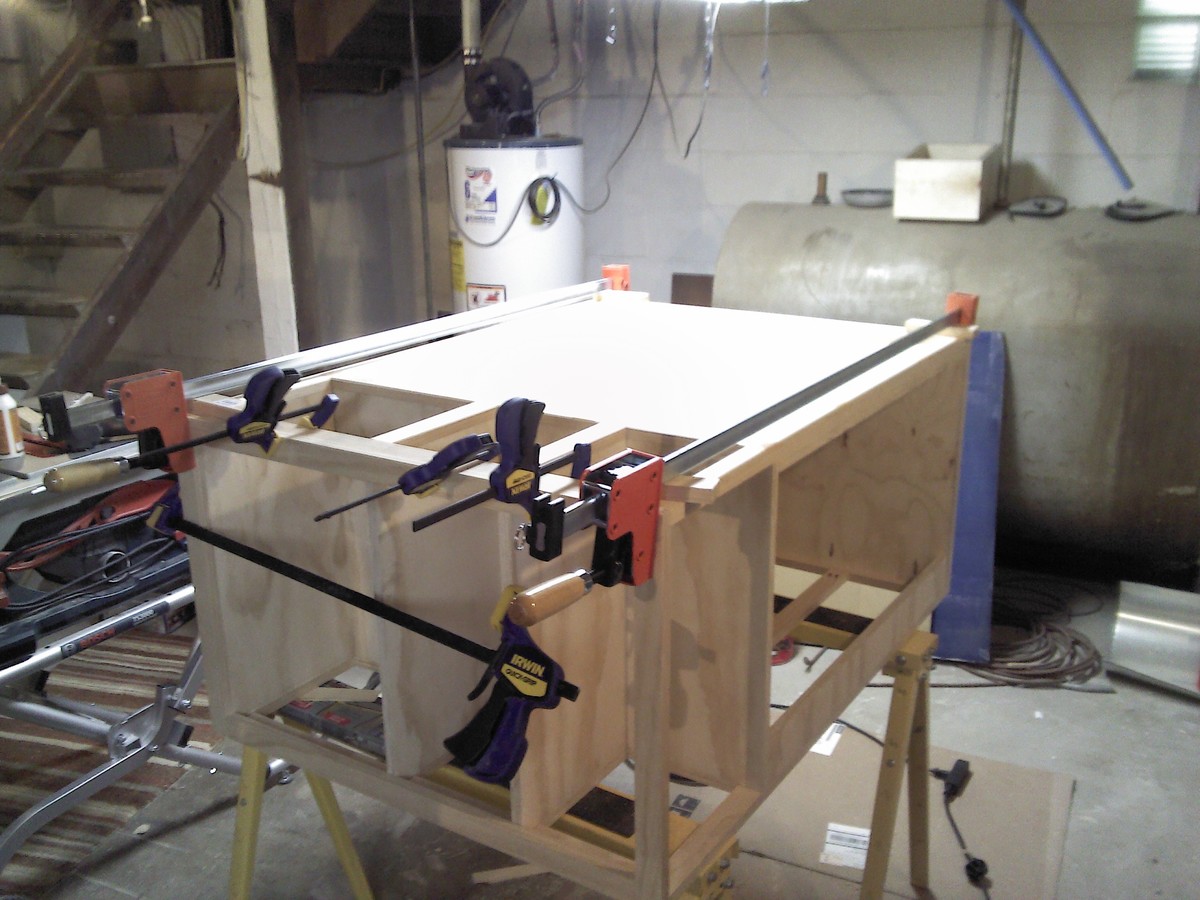
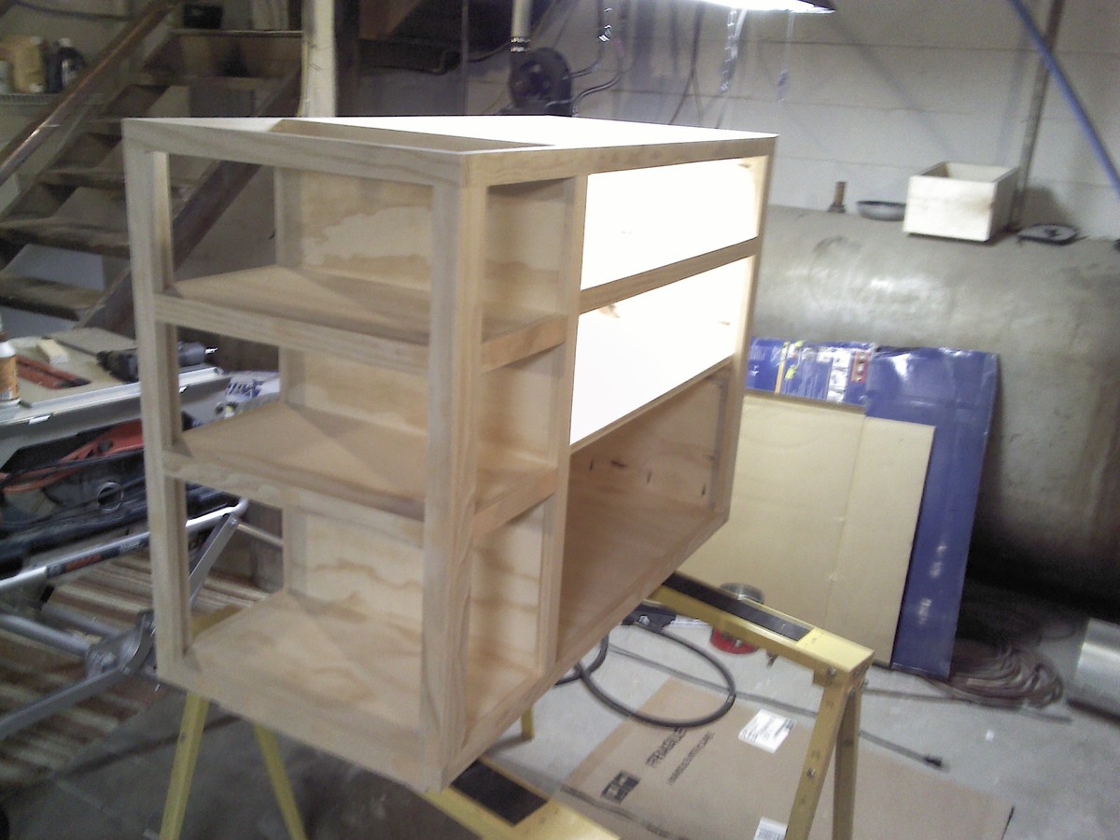
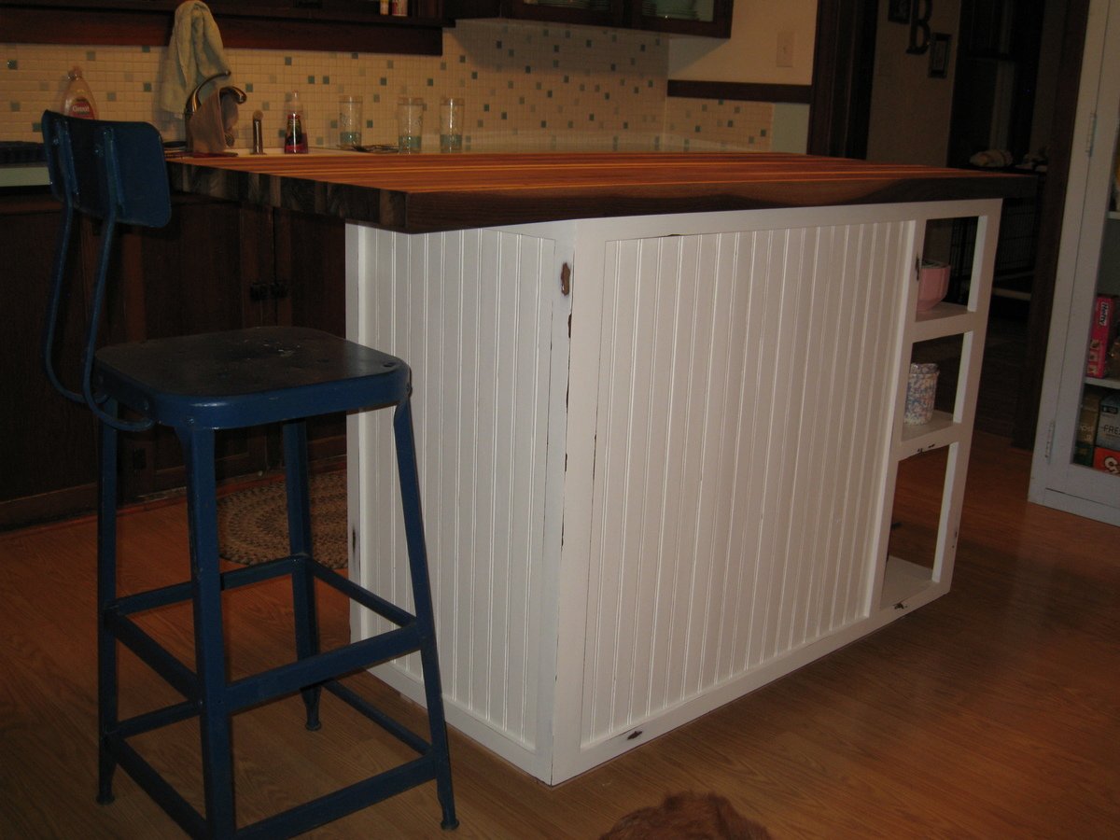
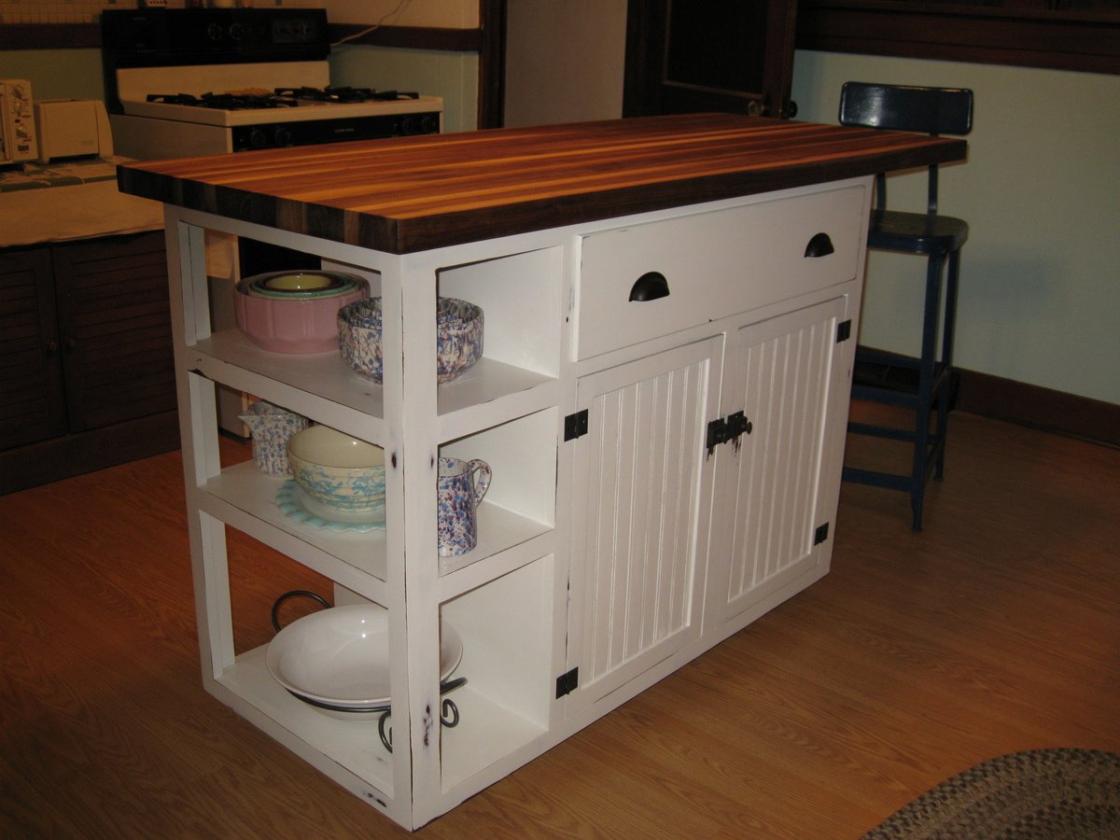
Built from Plan(s)
Estimated Cost
Approx. $500
Estimated Time Investment
Week Long Project (20 Hours or More)
Finish Used
Danish Oil + Shellac + Latex + Minwax Polycrylic
Recommended Skill Level
Intermediate
Comments
Kathy in Pittsburgh (not verified)
Wed, 09/05/2012 - 09:55
I'm in love....this is
I'm in love....this is gorgeous! You both should be very proud of how it turned out. Now, if only my kitchen weren't so small that I can touch both opposite countertops with my arms spread out.....I would build this in a heartbeat! :P
Blinky114
Thu, 11/06/2014 - 09:25
This is wonderful
As Kathy in Pittsburgh said, .."this is gorgeous!" I too would be building this if my kitchen were nearly large enough to accommodate it.
Thanks for posting this, it gives me inspiration.
Mark in Portland, OR
mpullan
Sat, 11/25/2023 - 14:23
Beautiful
Pretty much what my daughter wants. I’ll have to be looking at yours a bit to figure out the open shelves. Thanks for posting!