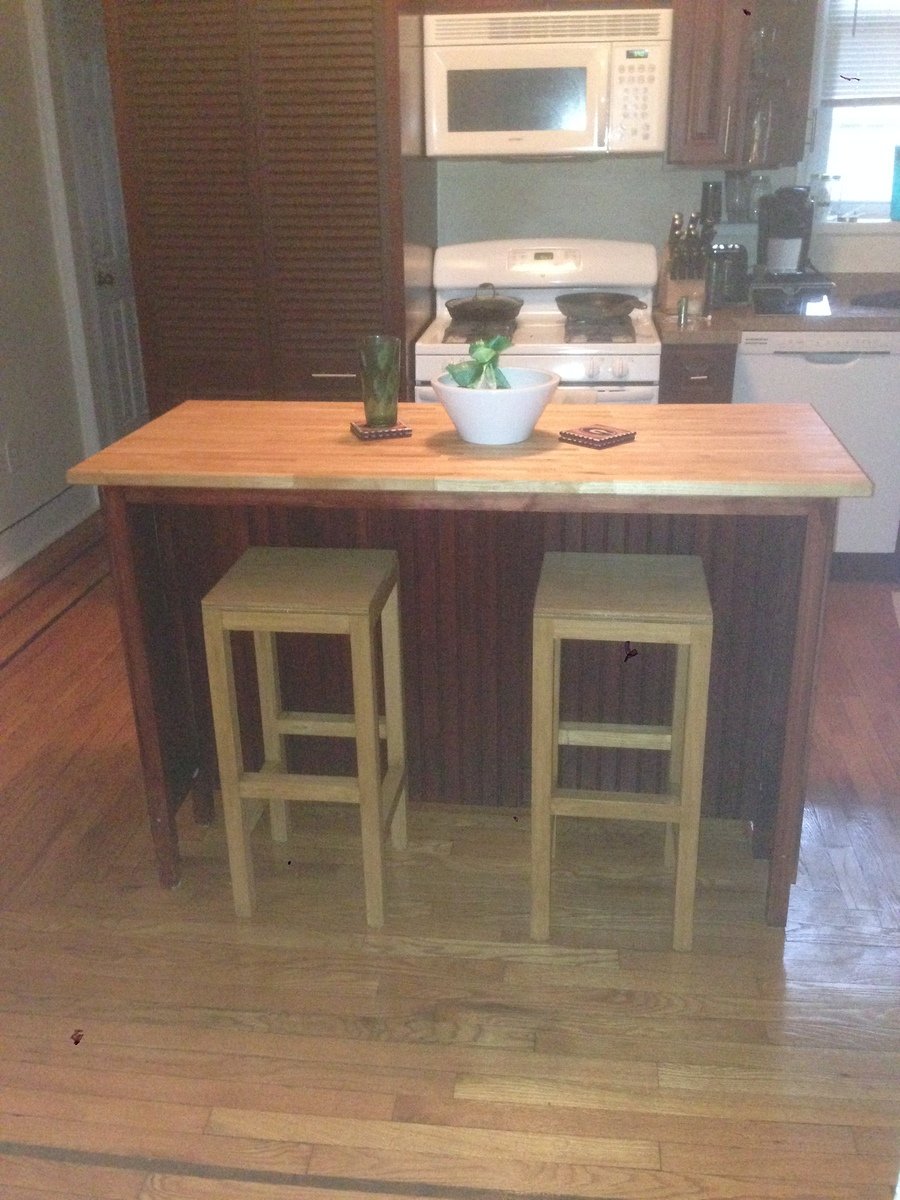
I used the Farmhouse Kitchen Island as inspiration as well as the Ikea Stenstorp Kitchen Island, but I designed the island to fit my kitchen and what I was looking for.
First purchase was the butcher block top from Ikea (Varde countertop, 57.5x25, birch, $80).
I built the frame using 2x2s, allowing for about 1/2 inch overhang of the countertop on all sides. Next installed the two shelves for each cabinet. I decided to use wood planking from Home Depot ("Knotty Pine" planking) to keep the weight of the island down. I liked the look of these planks and the ease of installation (nail to the frame, cut to fit). I built the cabinet doors using 2x12s. They are functional, but at some point I will probably make new doors using plywood.
Originally I wanted bar stools with the legs at a slight angle. I used the same 2x2s as used on the island frame. I cut the legs at a 4 degree angle but did not like the way the stools looked. Redesigned the stools to be straight and simple. The seat is a heavily sanded 2x12. The seats are slightly too tall since I forgot to account for the height of the furniture pads (the ones I use are about 1/2 inch each).
I used pocket holes for everything except for attaching the butcherblock to the island (just drilled underneath). Filled with plugs and sandable wood filler.
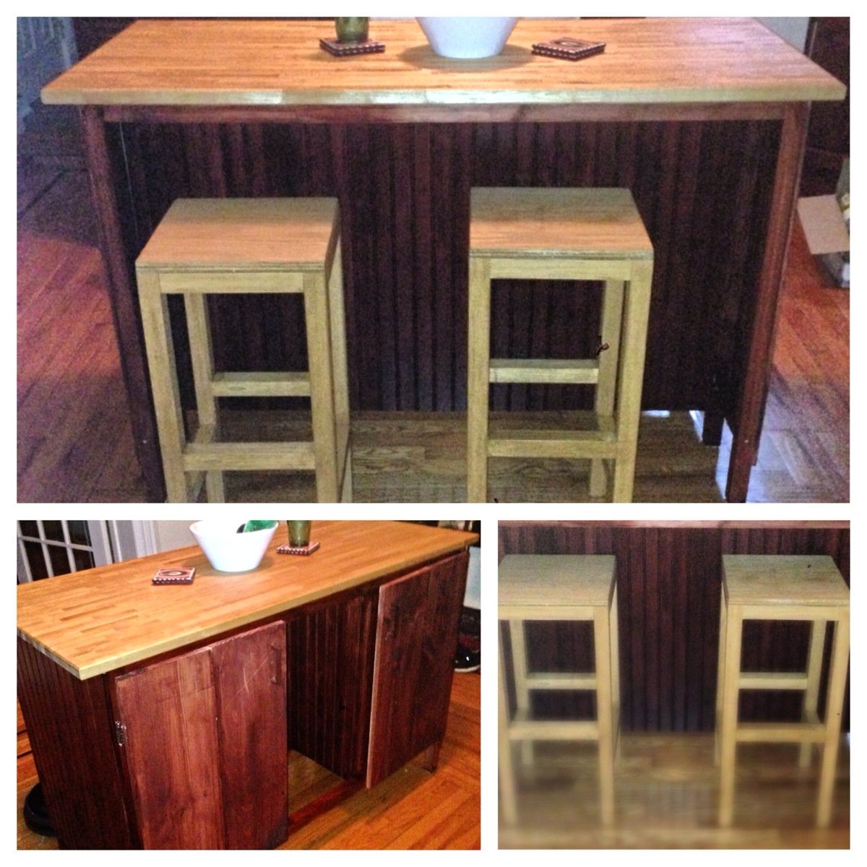
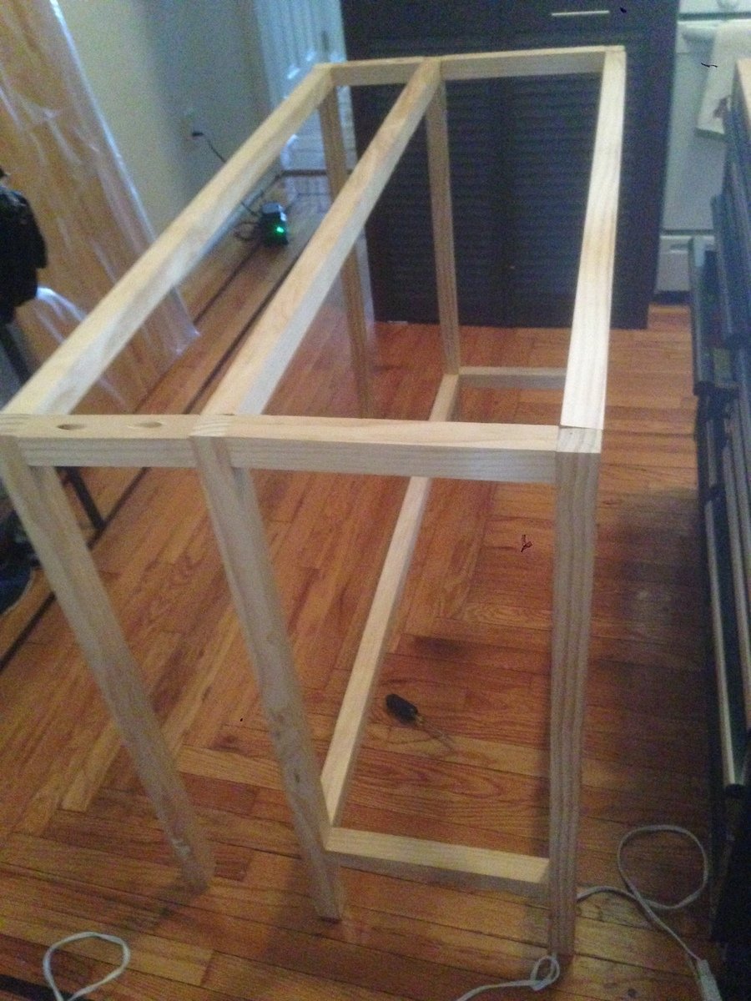
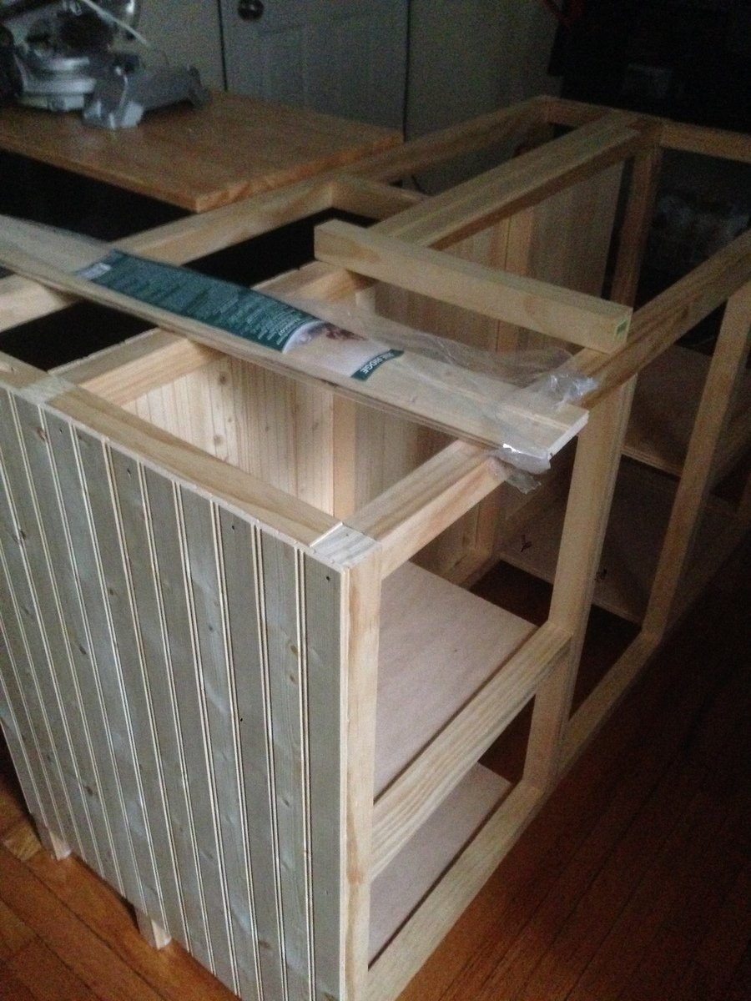
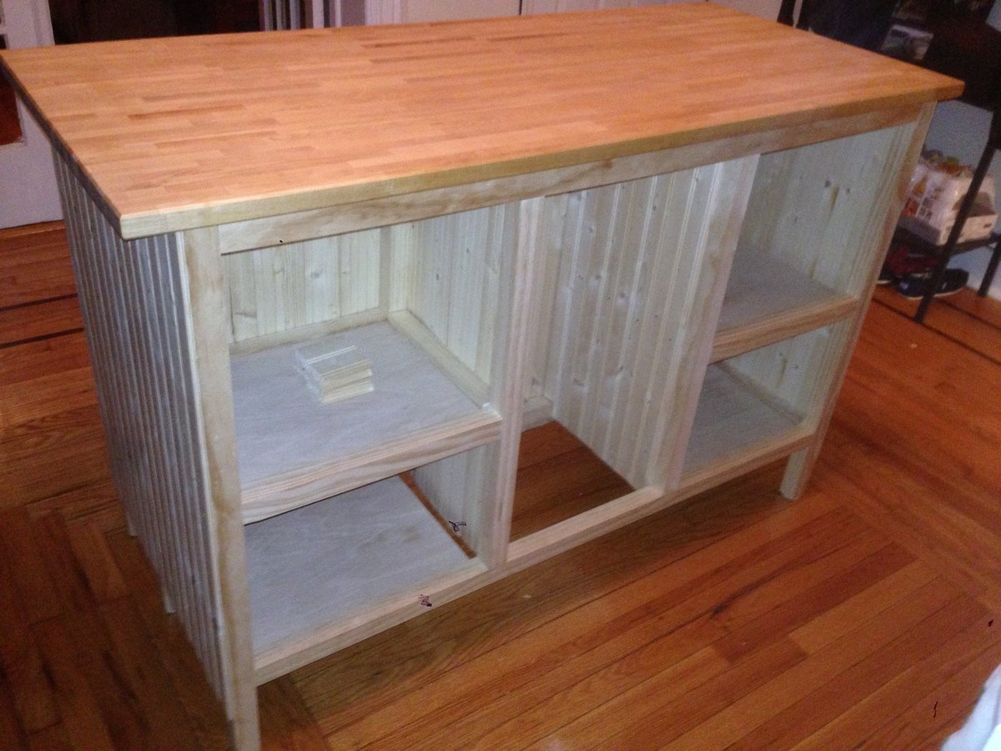
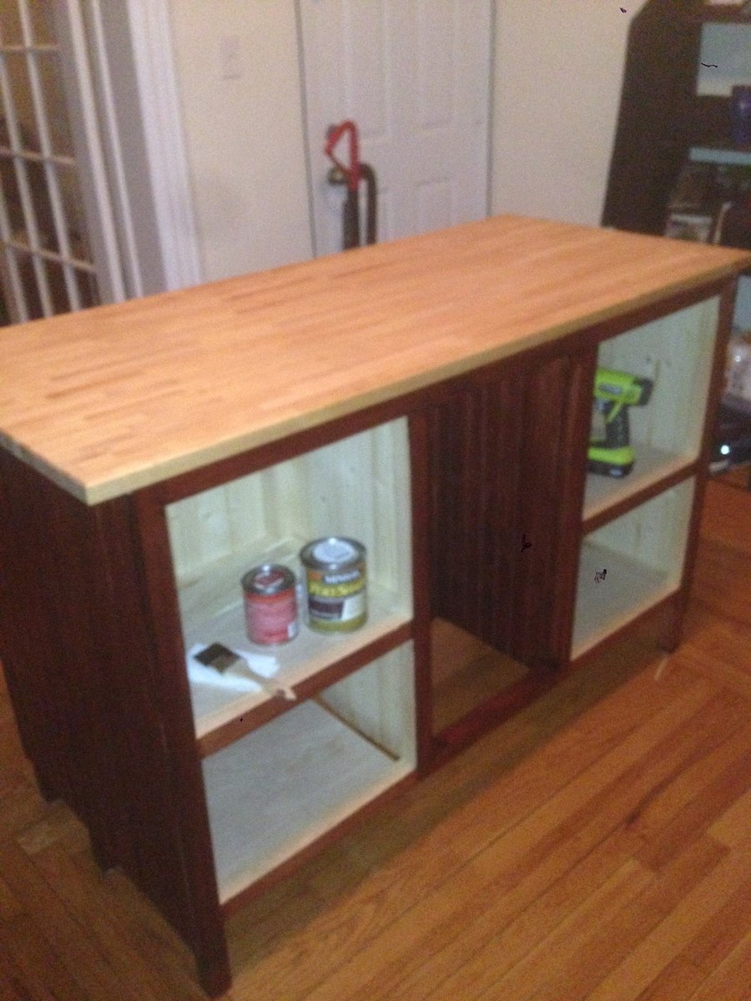
Minwax Express Color Oak for stools (1 coat) - first time using Express Color. Wanted the water-based for easy clean-up of the stools, but I would prefer brush-on stains.
Comments
Budda2222
Sun, 06/21/2020 - 08:18
Love this needs project list
Love this needs project list