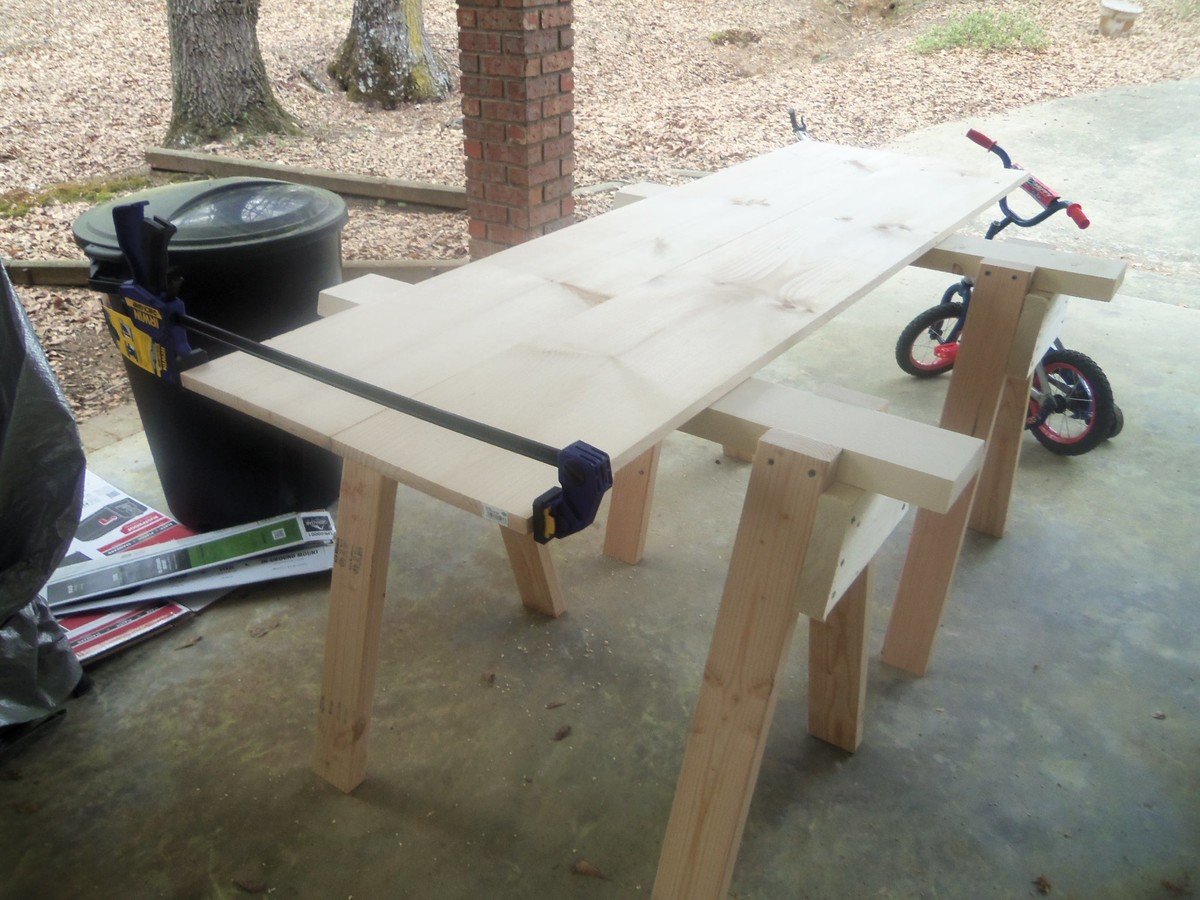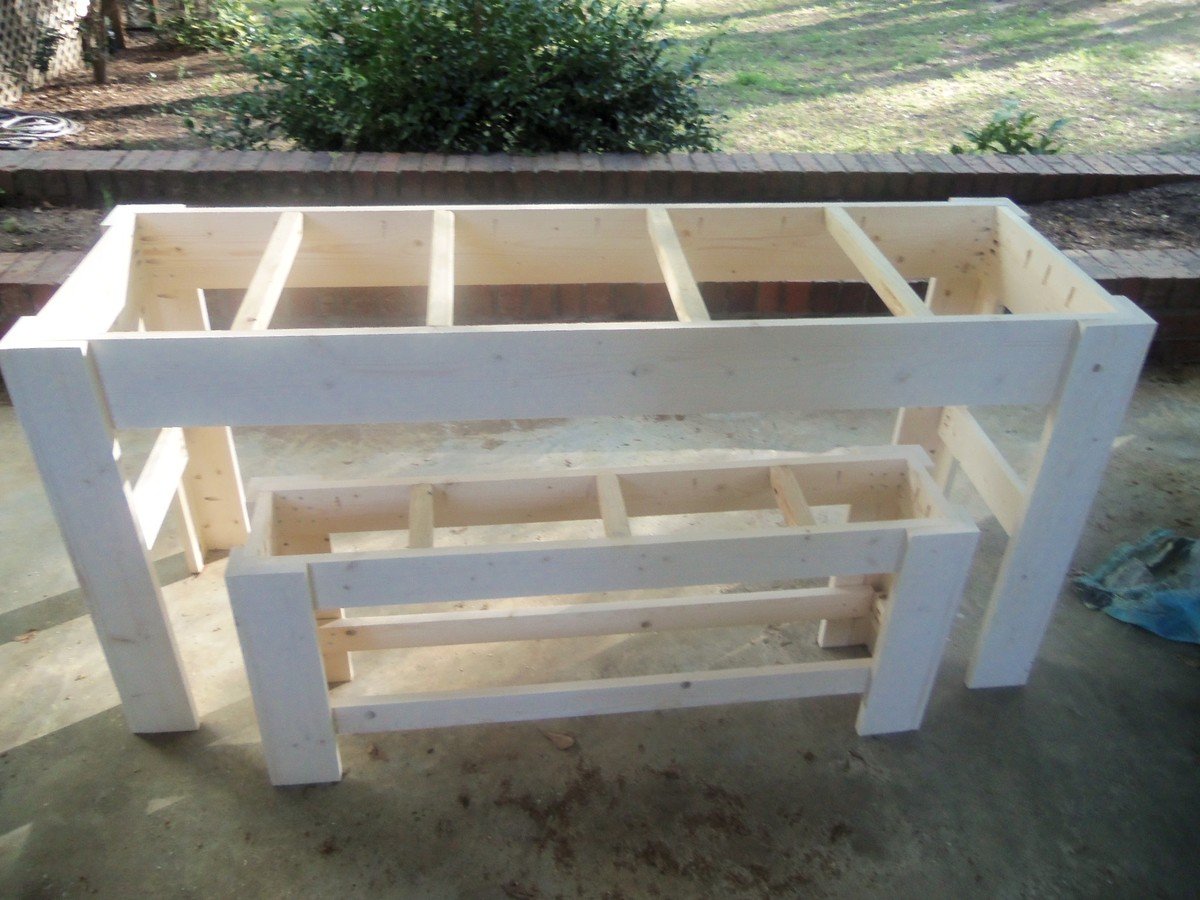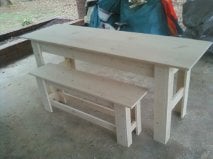I made this to fit an empty wall in the kitchen. It's an additional work space not really an eating space. I made the table smaller 6ft. by 22.5 inches. I decided to use 2-1X11's for the top instead of smaller boards. I figured less boards to join left me less room for error! I measured my dimensions for the smaller table and then built a matching bench also. One thing I did different on these plans was that I used pocket holes underneath to attach almost all my boards so I wouldn't have any outside nail holes to fill. If you are planning on doing some building and don't have a Kregg Jig or similar tool I would definitely recommend one! I got a mini version and I've used it a ton already. Also if you are thinking about making this table I would consider using 1X4's or cutting down a 1X6 into a 4 or 5 to make the aprons a little smaller. There is not much leg room between the top of the bench and the apron of the table. Overall I loved this project.



Comments
Laqrry St Croix
Mon, 12/21/2015 - 07:06
Thank you
for the information on the apron. I have been looking at this plan and apron depth was a concern. Now I know.