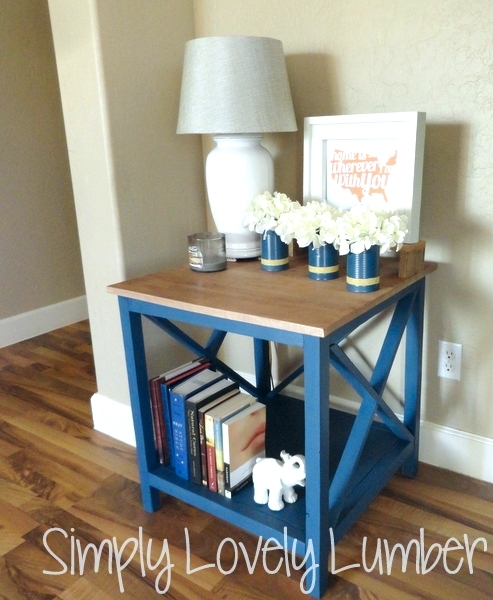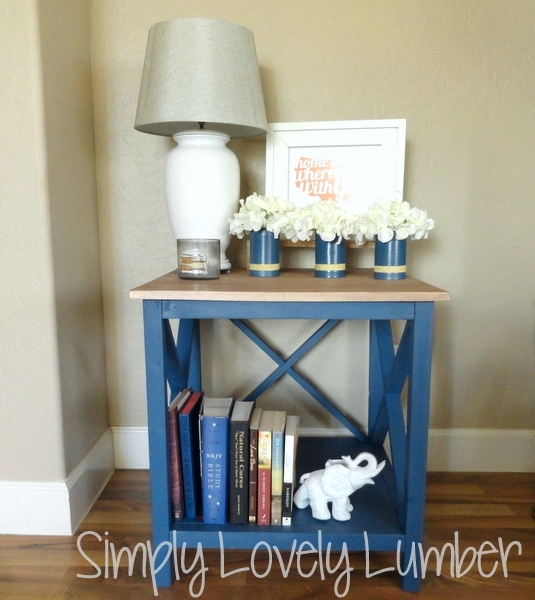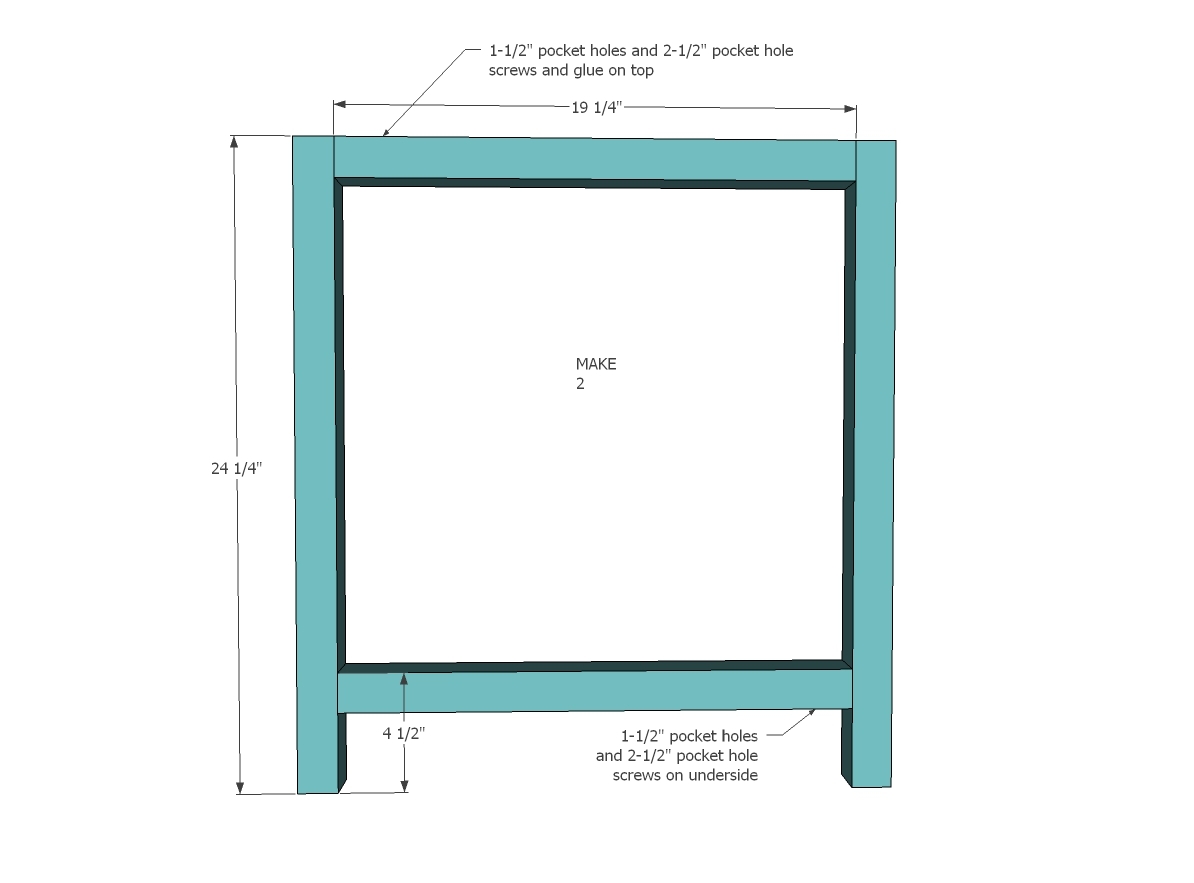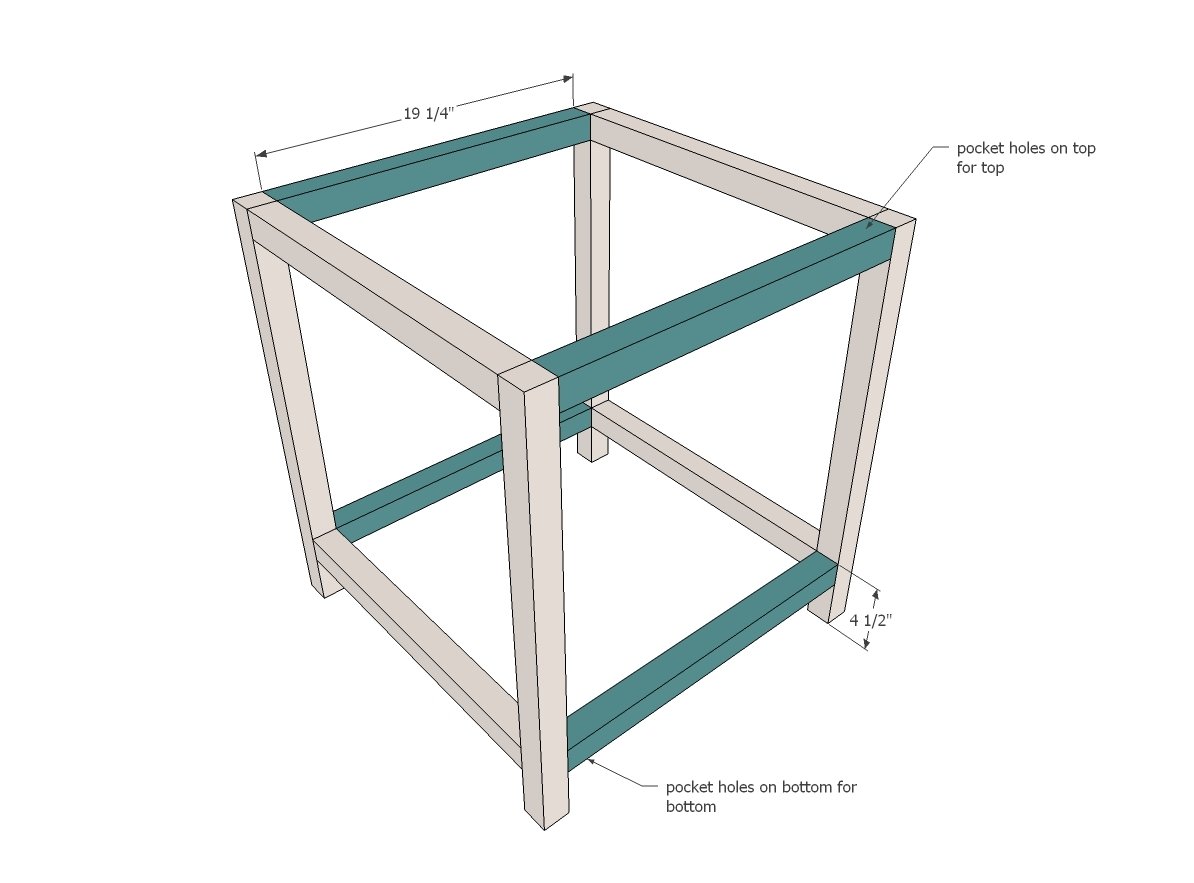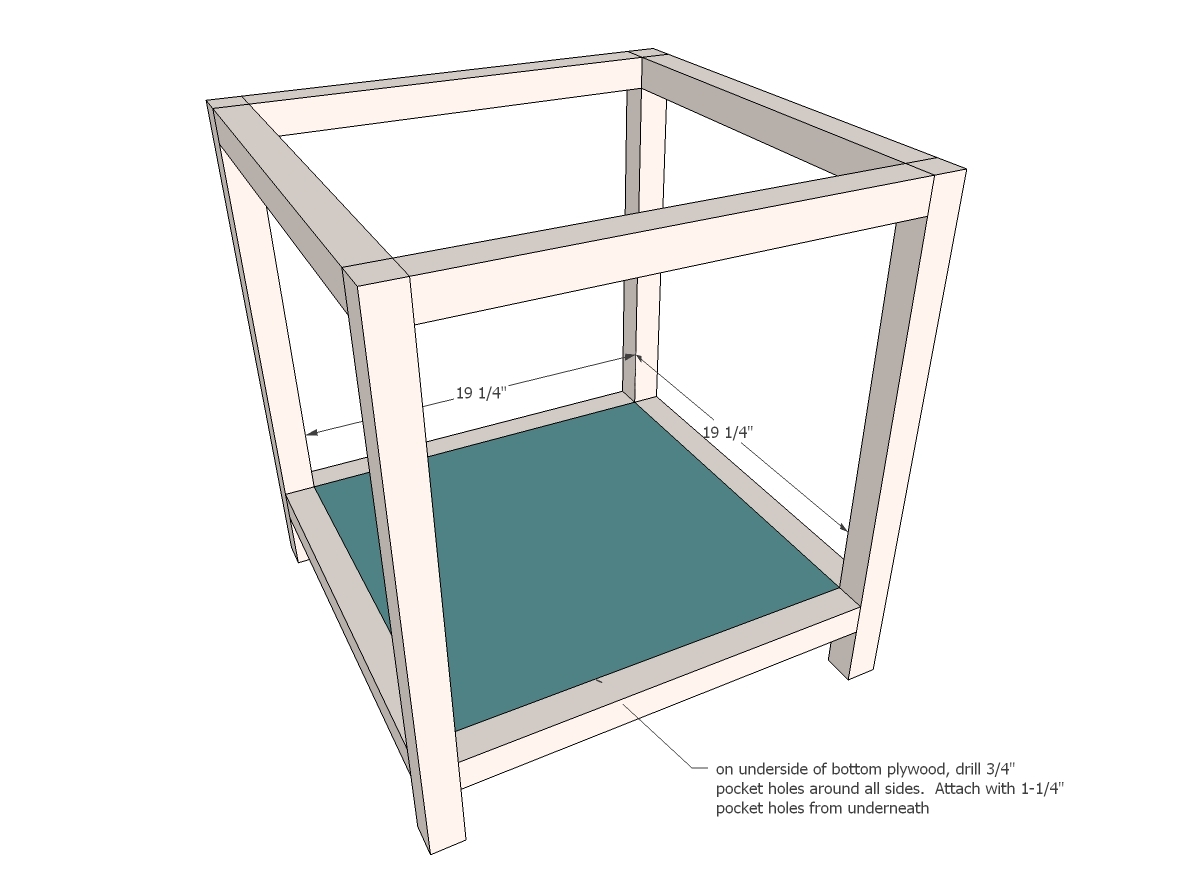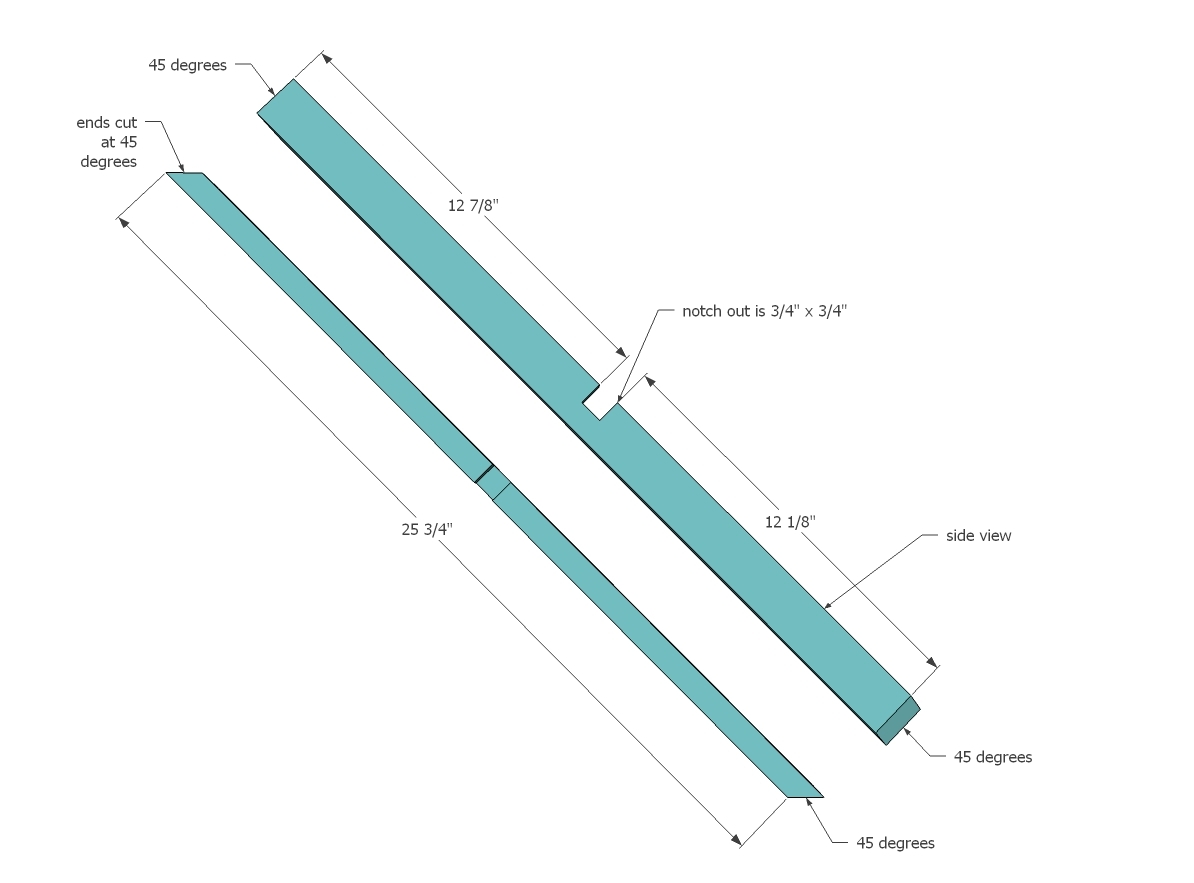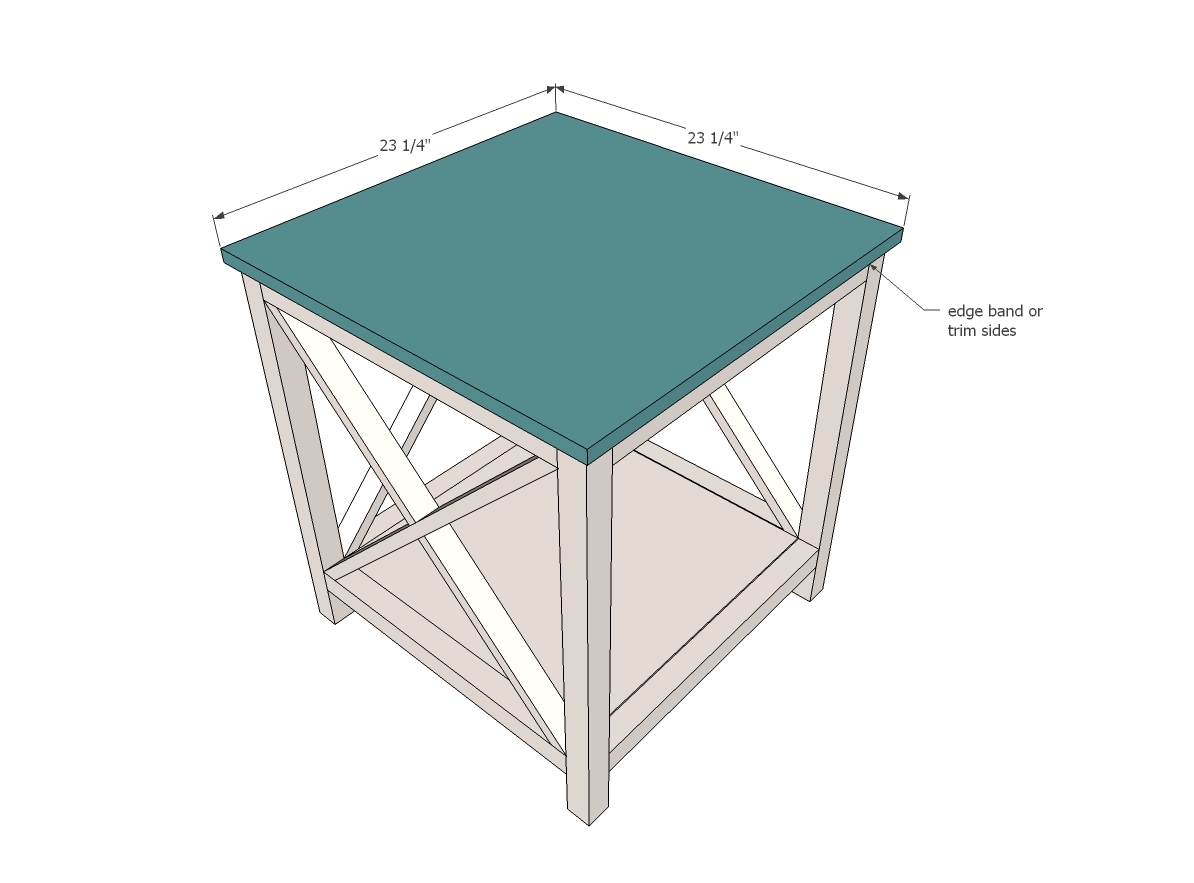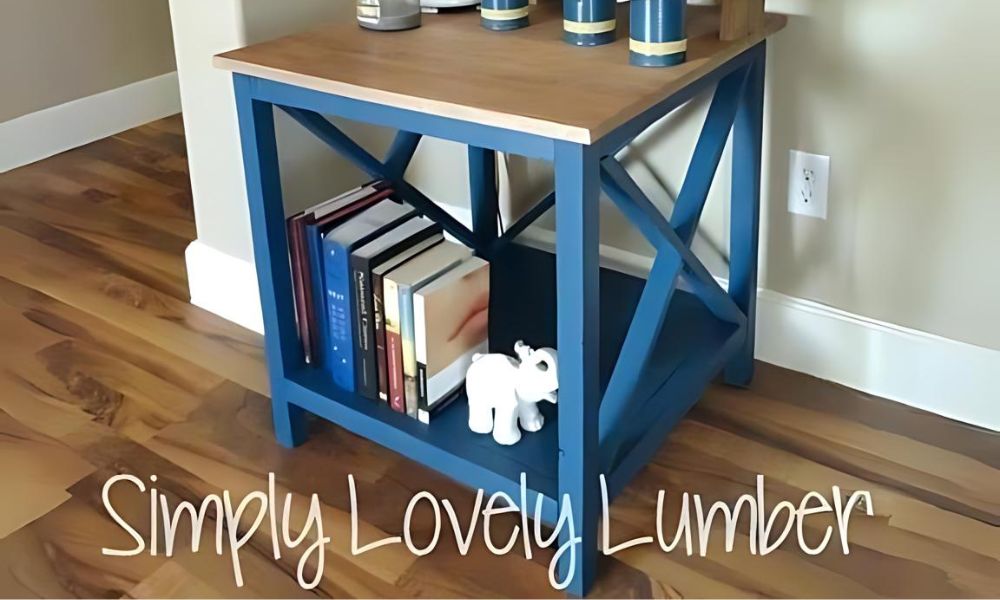
Build your own end table with a farmhouse twist with this 2x2 rustic x end table plans. We love the simple, lightweight feel, large top, and roomy shelf! Free woodworking plans with step by step diagrams from Ana-White.com
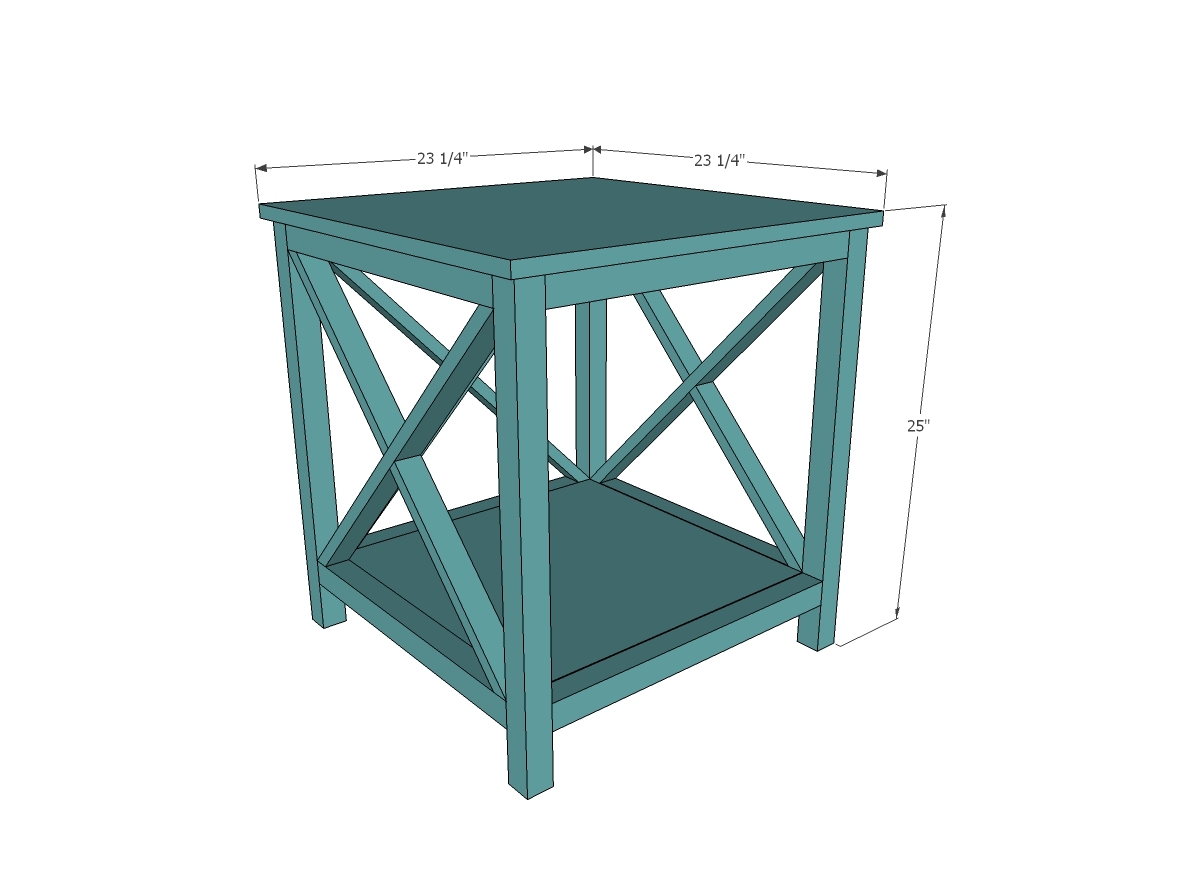
Preparation
- 1 - 24" x 48" sheet of 3/4" plywood or MDF
- 3 - 2x2 @ 8 feet long
- 2 - 1x2 @ 8 feet long
Please read through the entire plan and all comments before beginning this project. It is also advisable to review the Getting Started Section. Take all necessary precautions to build safely and smartly. Work on a clean level surface, free of imperfections or debris. Always use straight boards. Check for square after each step. Always predrill holes before attaching with screws. Use glue with finish nails for a stronger hold. Wipe excess glue off bare wood for stained projects, as dried glue will not take stain. Be safe, have fun, and ask for help if you need it. Good luck!
Instructions
Step 3
Step 4
It is always recommended to apply a test coat on a hidden area or scrap piece to ensure color evenness and adhesion. Use primer or wood conditioner as needed.


