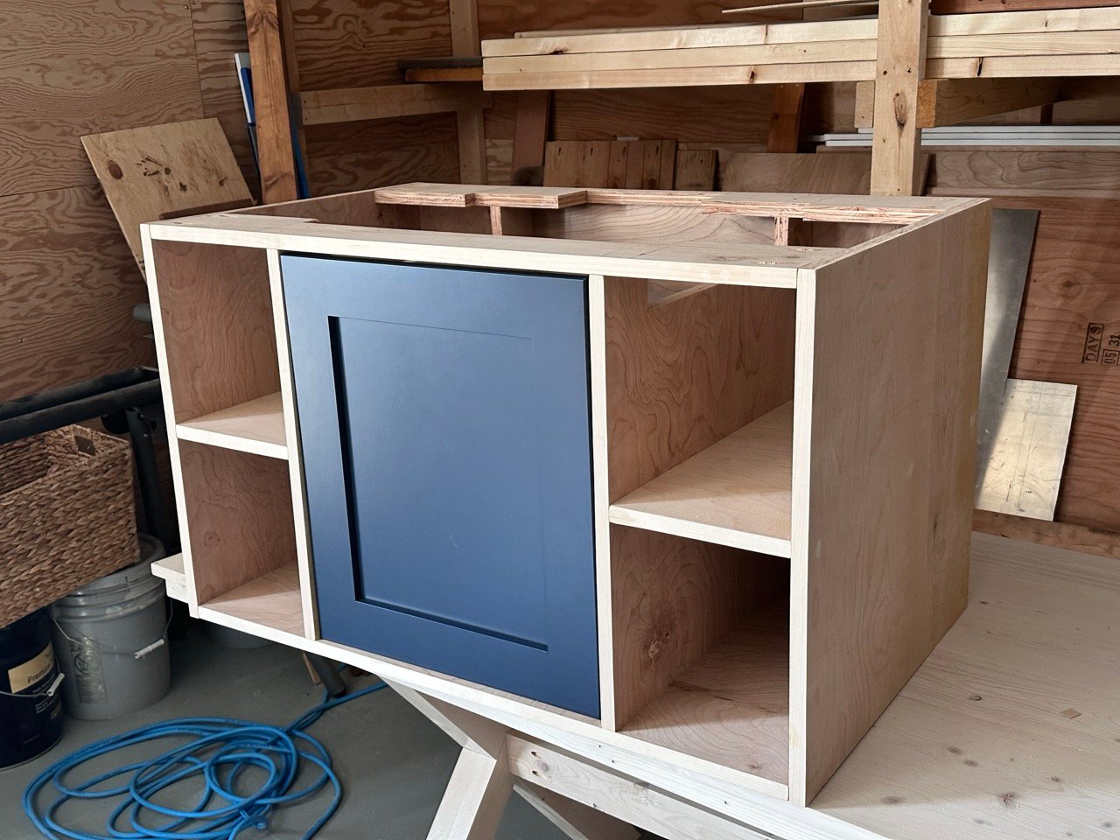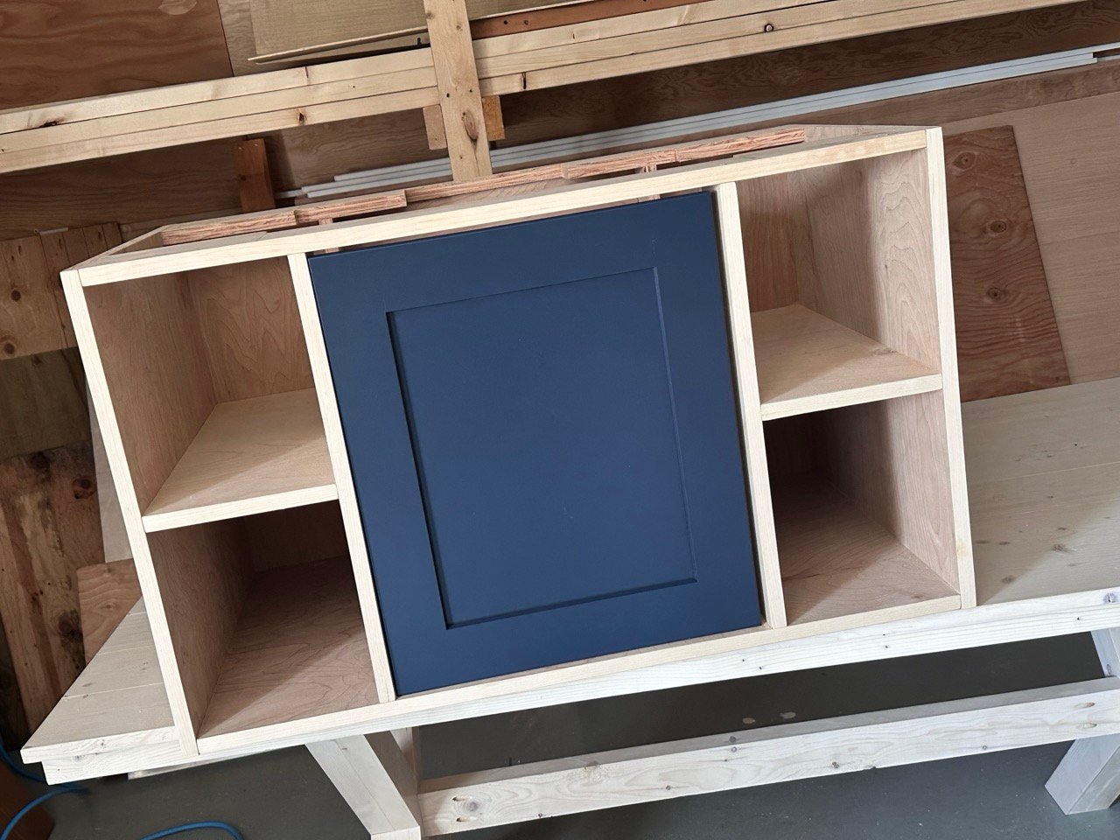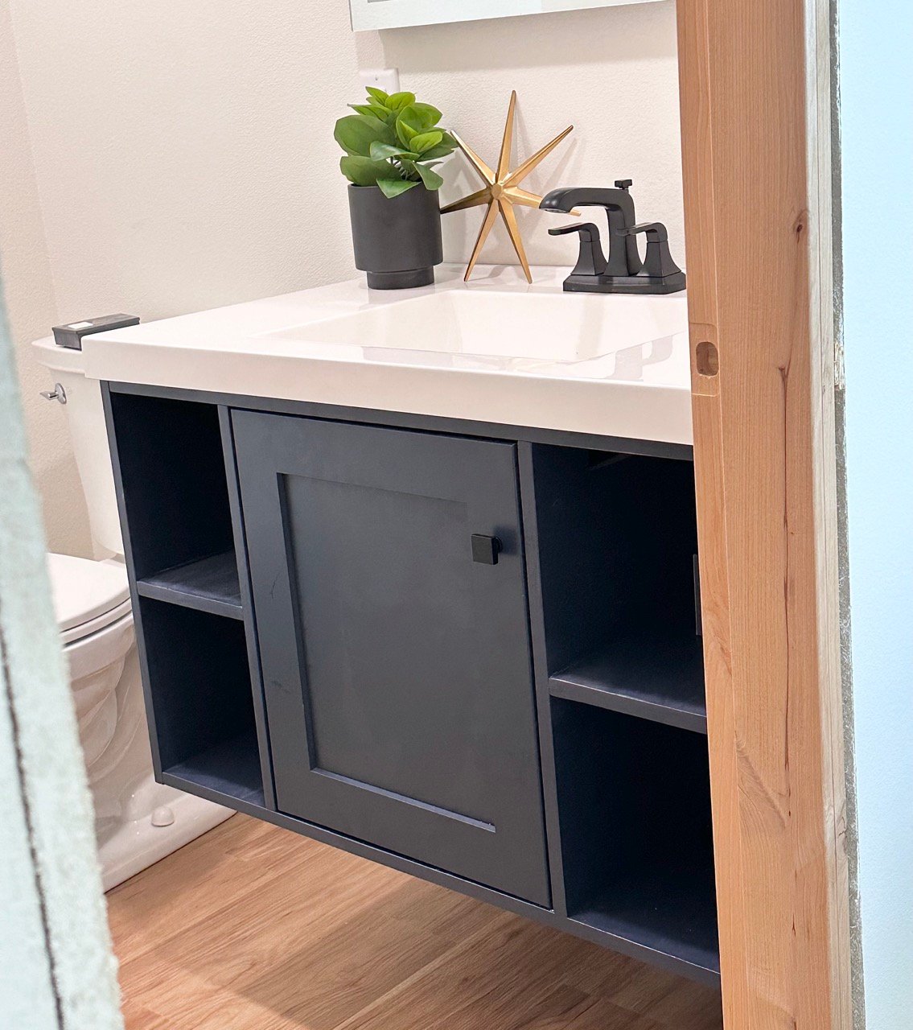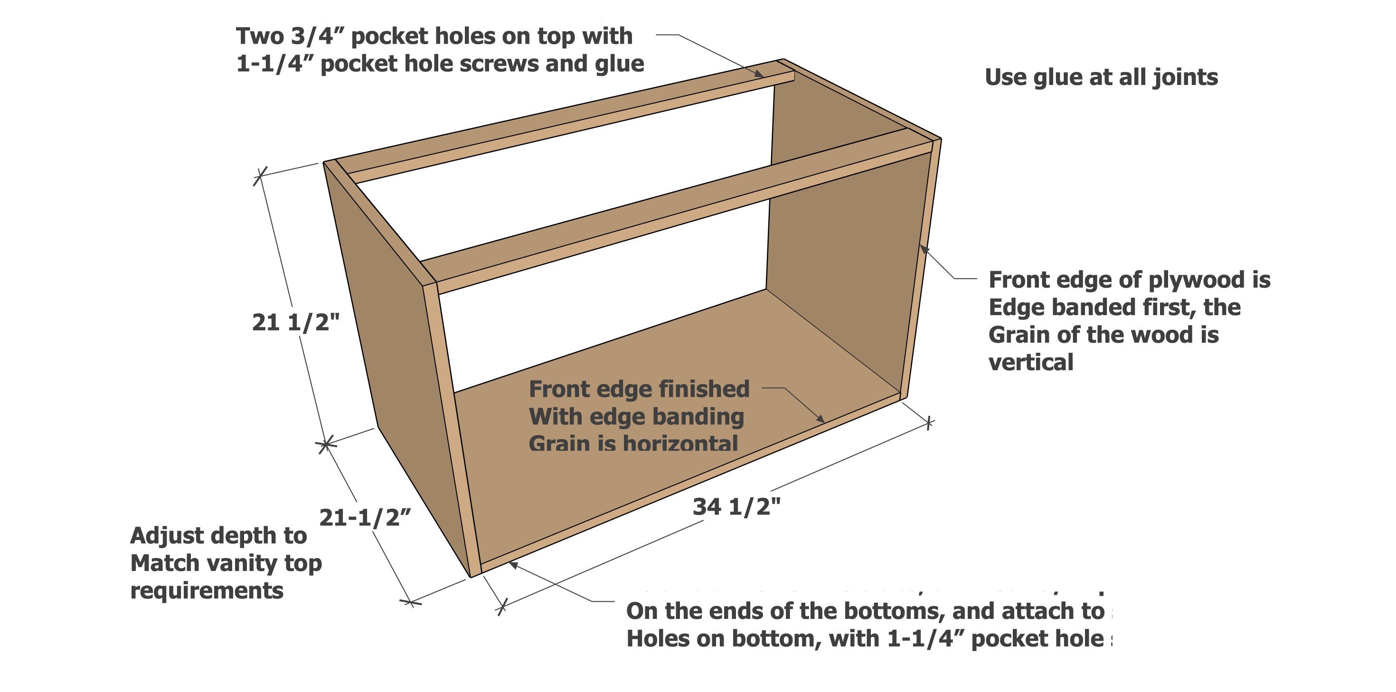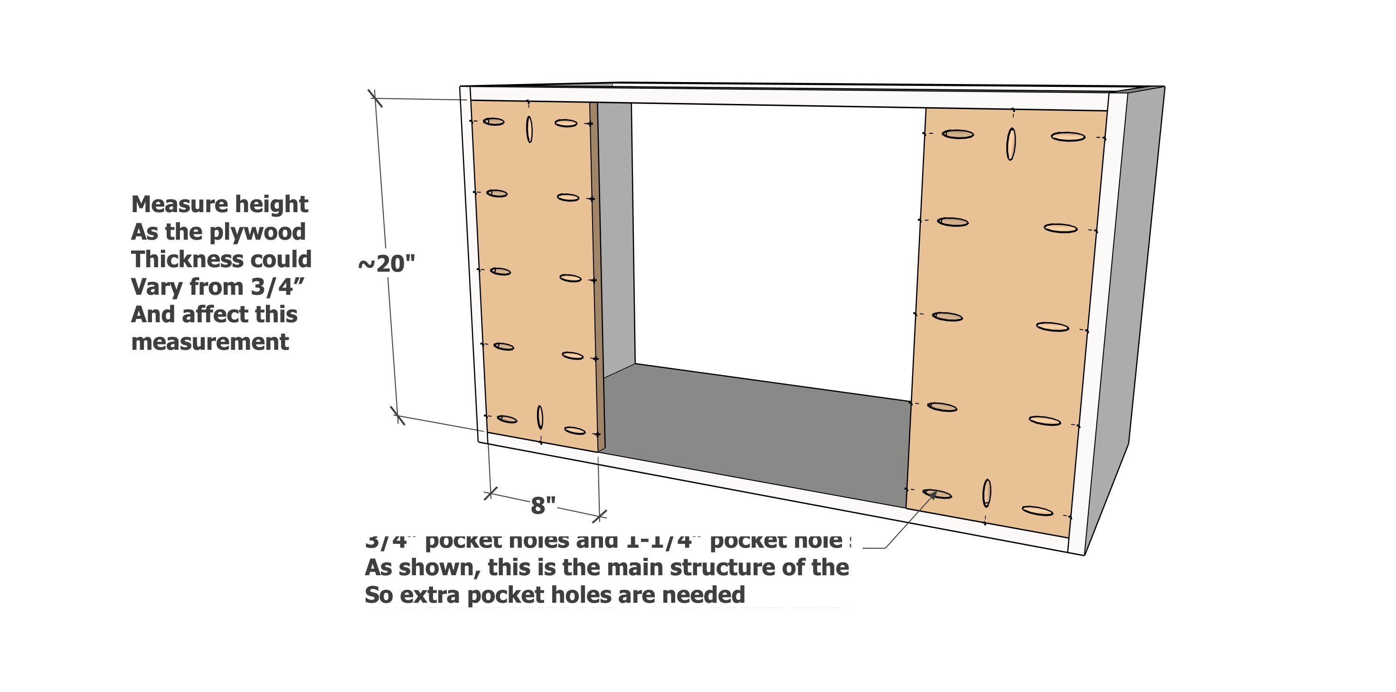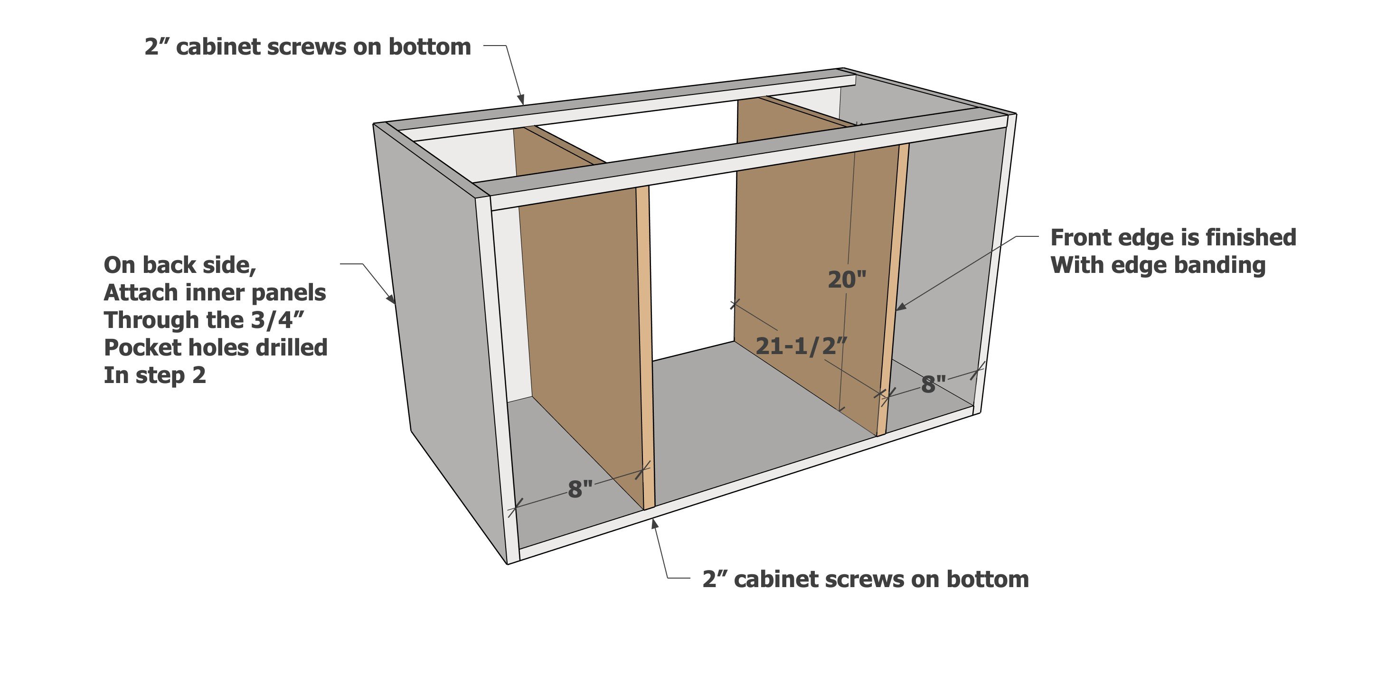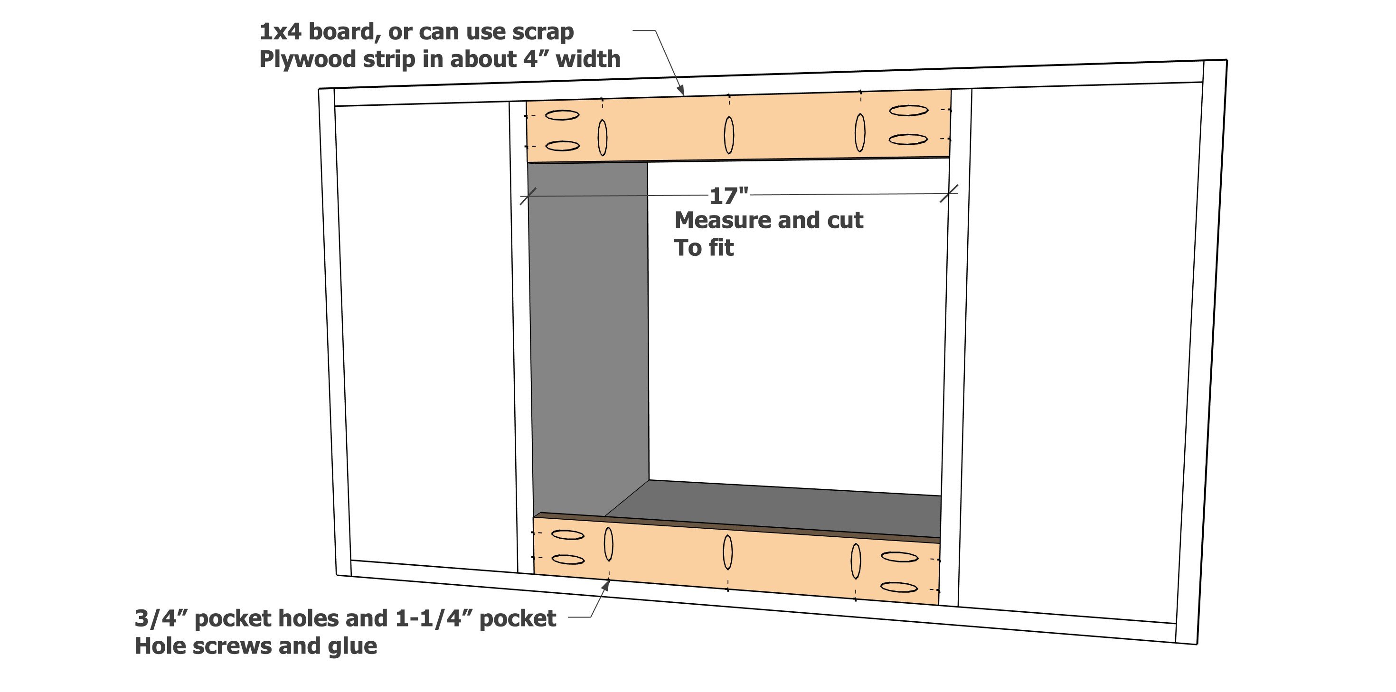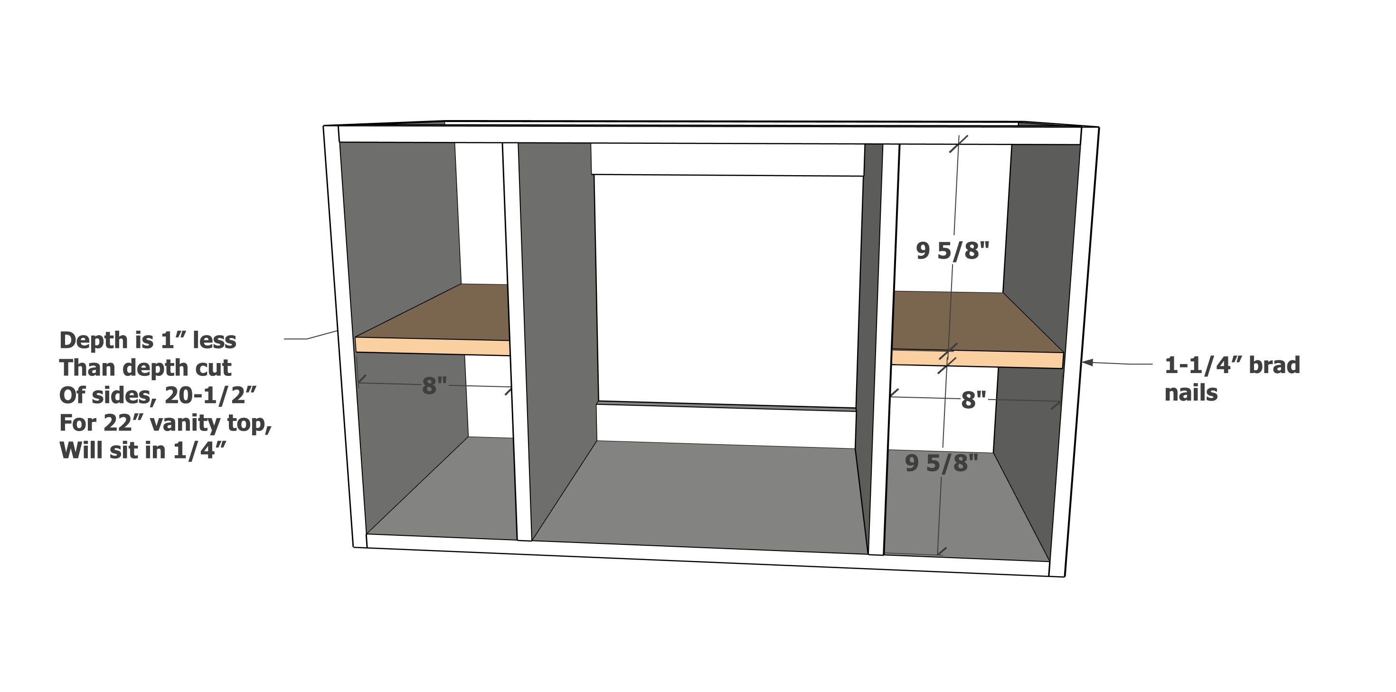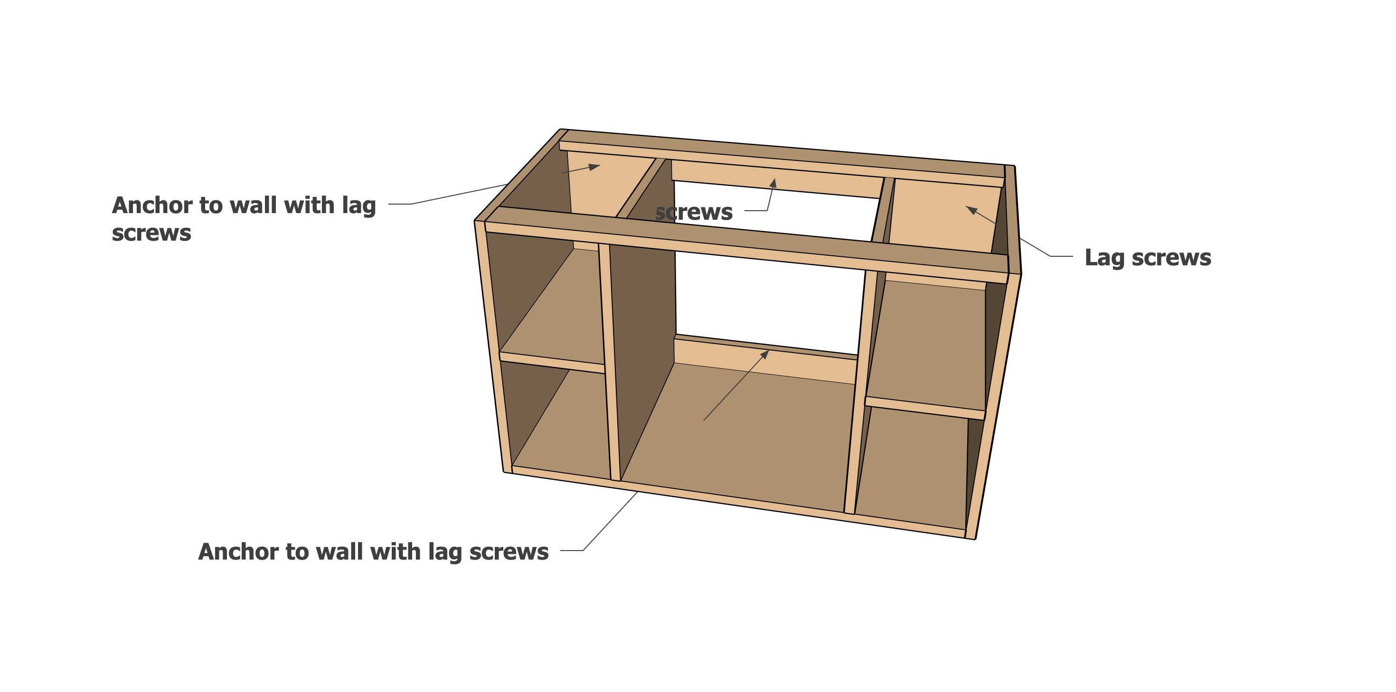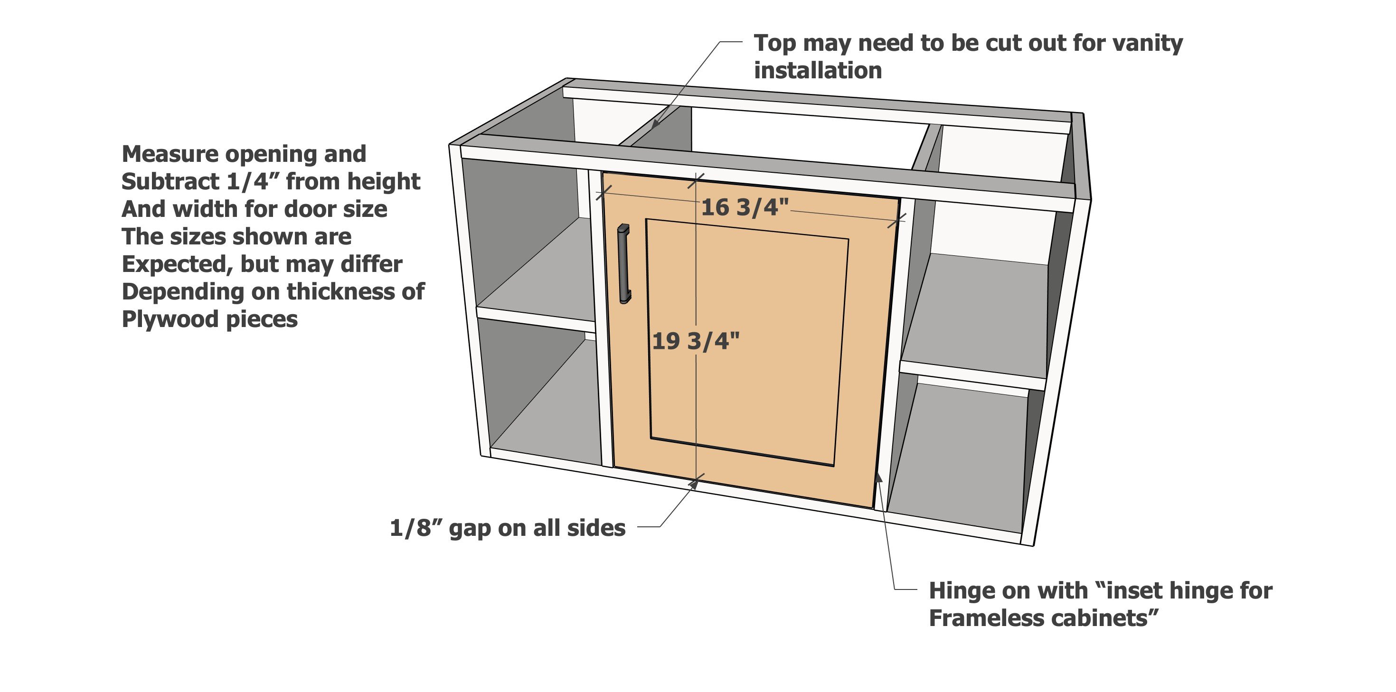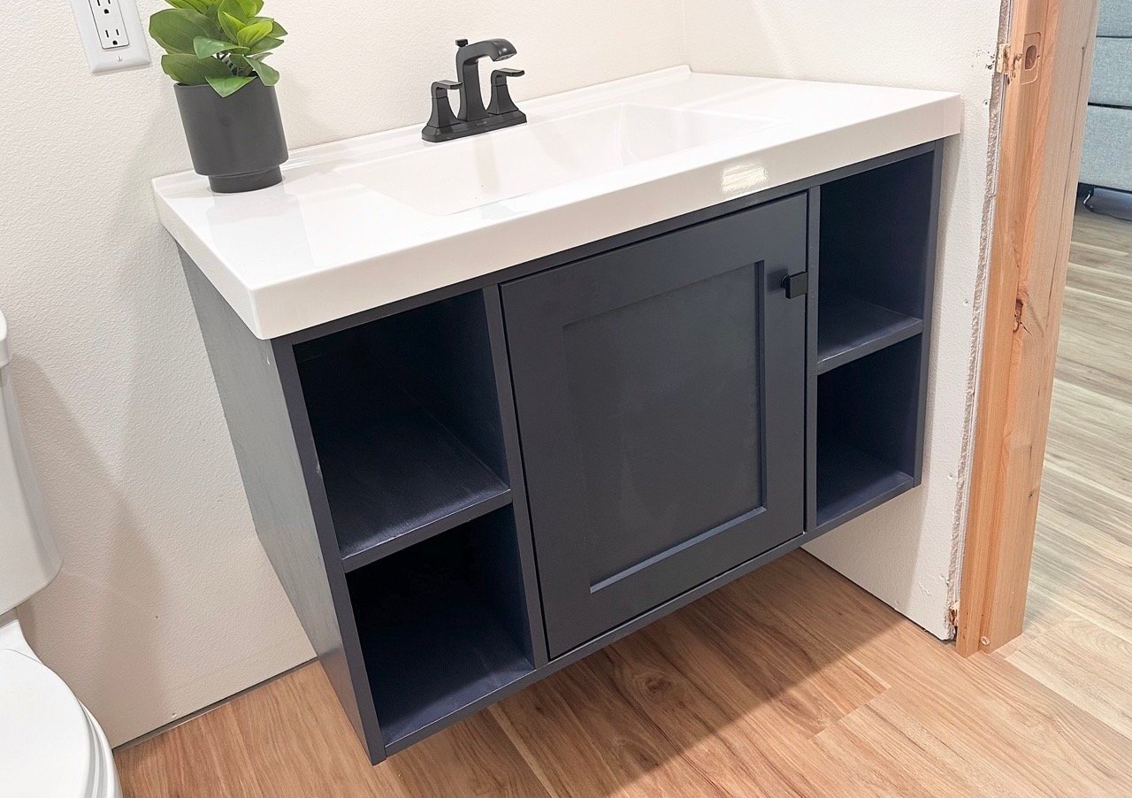
Free plans to build your own floating vanity cabinet! This floating vanity is built using 3/4" plywood. We ordered a door and purchased a vanity top to complete the project. It is very sturdy and was simple to build and super functional and looks amazing.
Step by step plans include shopping list, cut list, detailed diagrams, and photos - everything you need to build your own floating vanity.
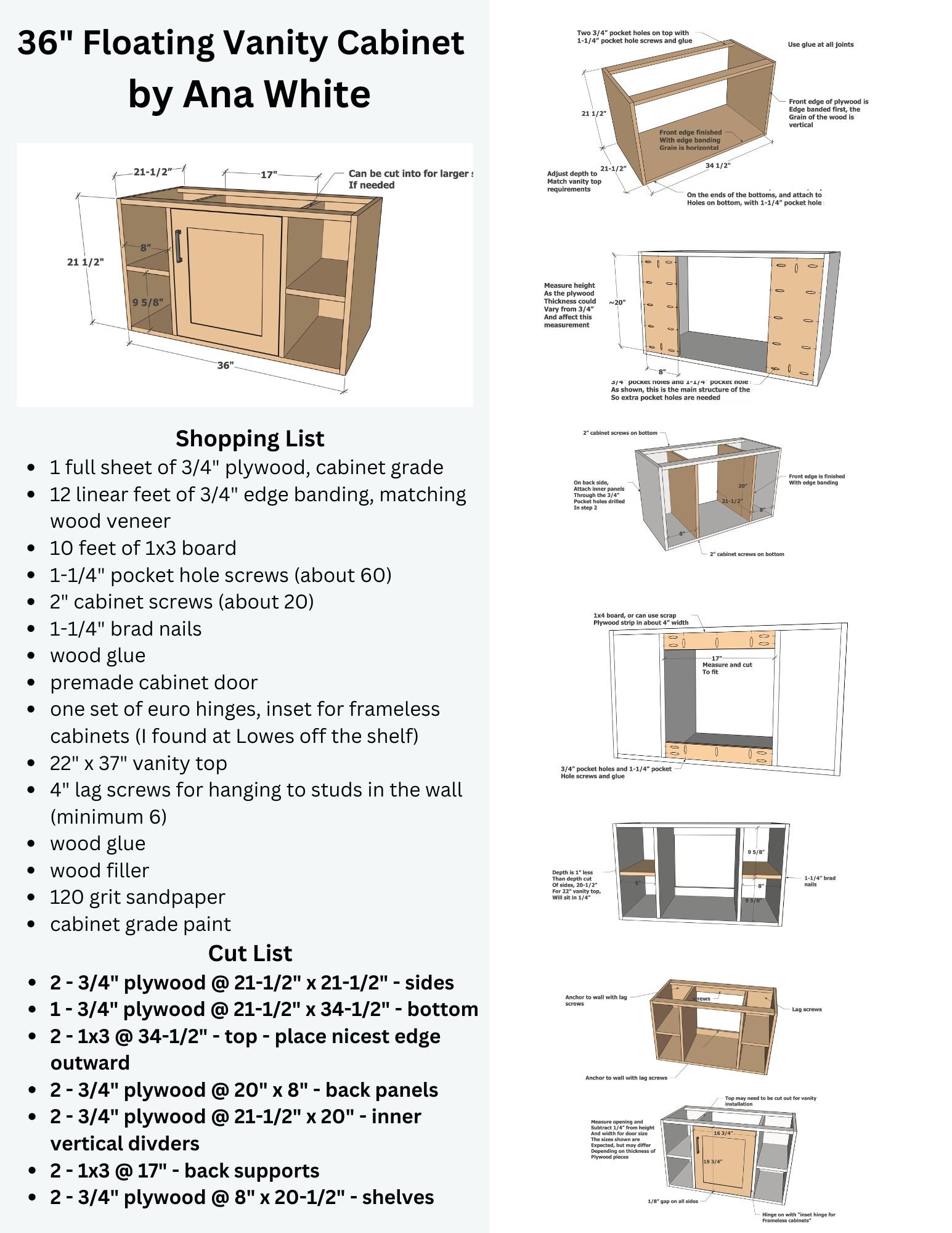
Pin For Later!
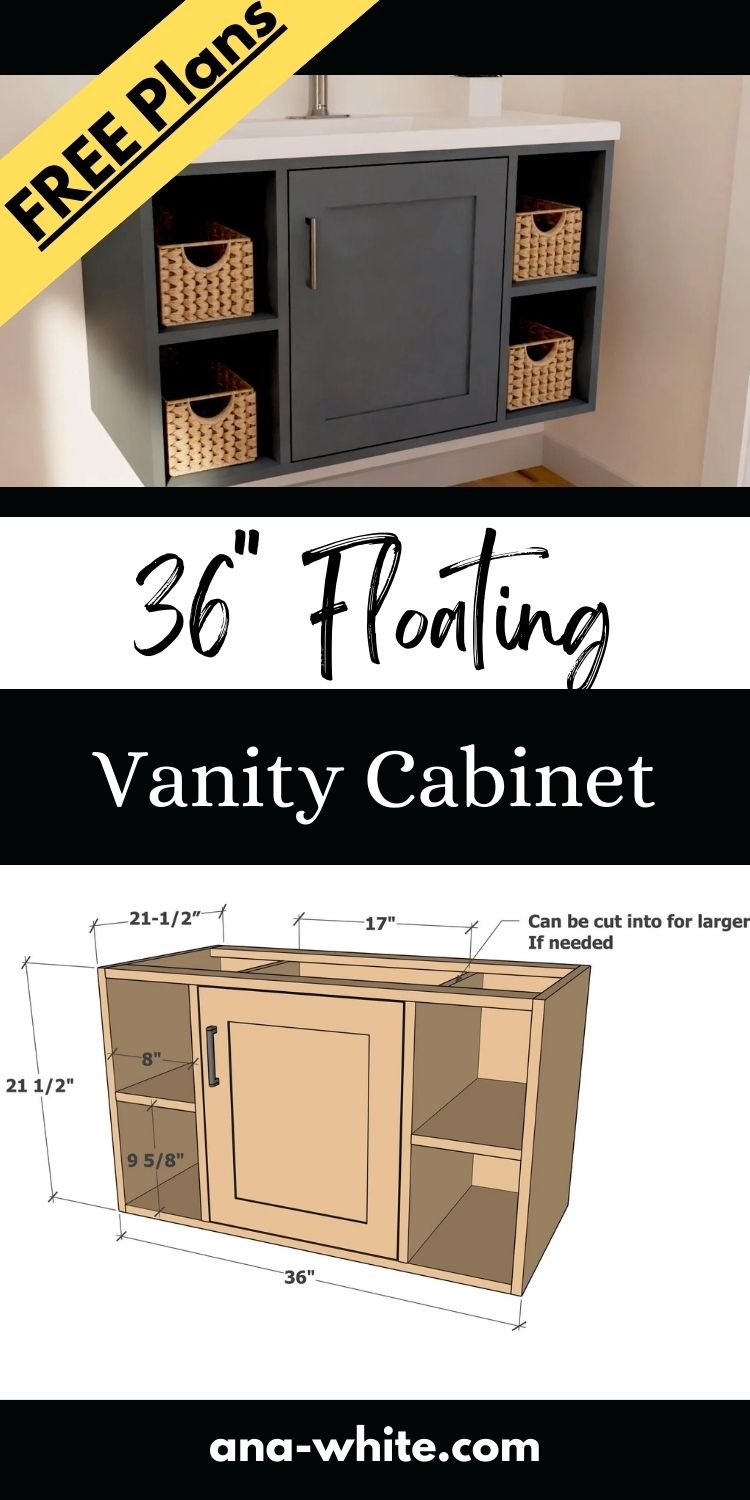
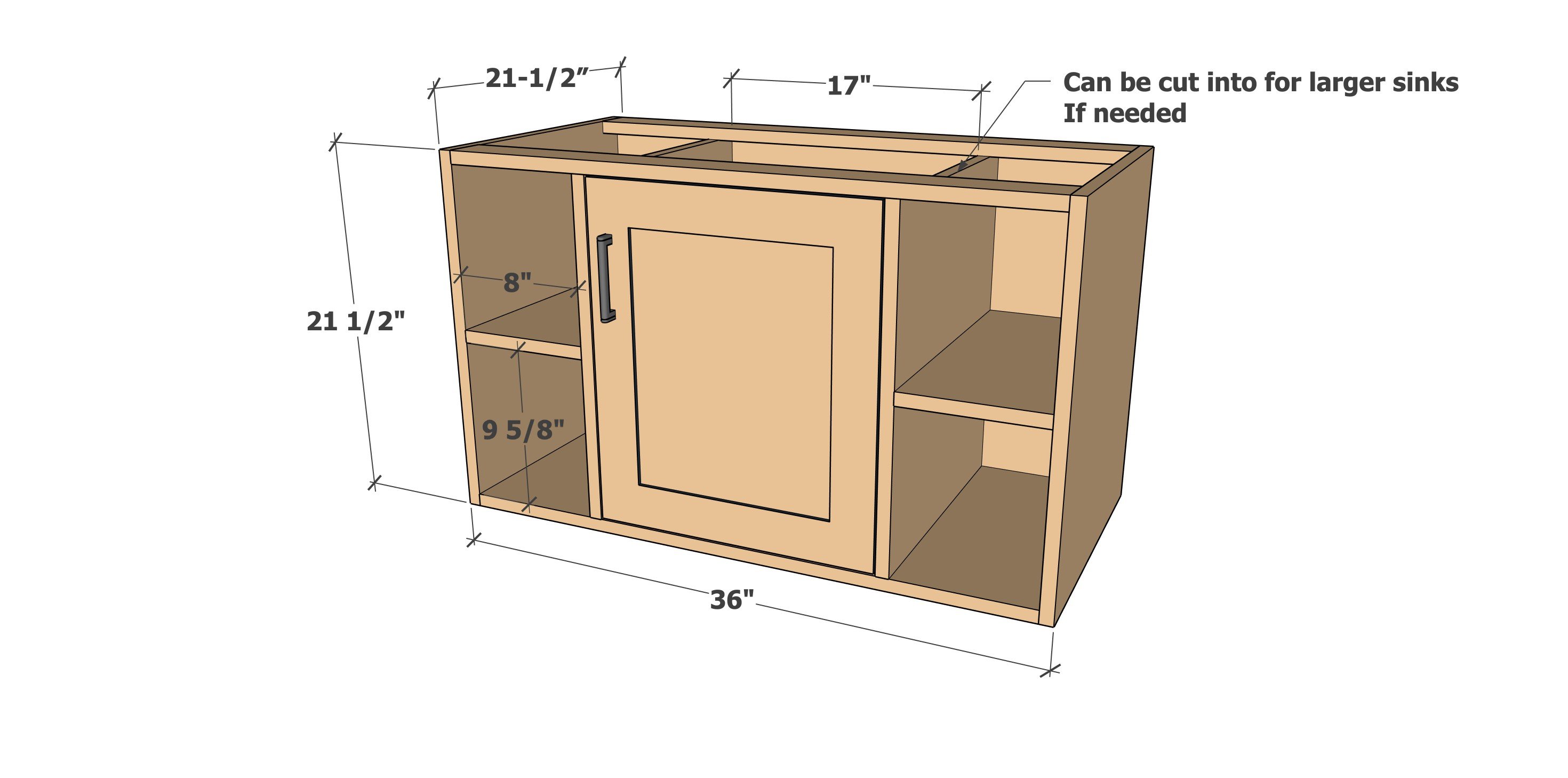
Preparation
- 1 full sheet of 3/4" plywood, cabinet grade
- 12 linear feet of 3/4" edge banding, matching wood veneer
- 10 feet of 1x3 board
- 1-1/4" pocket hole screws (about 60)
- 2" cabinet screws (about 20)
- 1-1/4" brad nails
- wood glue
- premade cabinet door
- one set of euro hinges, inset for frameless cabinets (I found at Lowes off the shelf)
- 22" x 37" vanity top
- 4" lag screws for hanging to studs in the wall (minimum 6)
- wood glue
- wood filler
- 120 grit sandpaper
- cabinet grade paint
NOTE: Dimensions are designed to fit a 22" deep x 37" wide vanity top - adjust to fit your vanity top
- 2 - 3/4" plywood @ 21-1/2" x 21-1/2" - sides
- 1 - 3/4" plywood @ 21-1/2" x 34-1/2" - bottom
- 2 - 1x3 @ 34-1/2" - top - place nicest edge outward
- 2 - 3/4" plywood @ 20" x 8" - back panels
- 2 - 3/4" plywood @ 21-1/2" x 20" - inner vertical divders
- 2 - 1x3 @ 17" - back supports
- 2 - 3/4" plywood @ 8" x 20-1/2" - shelves
I ripped my plywood into two strips, 8 feet long x 21-1/2" wide.
Then I cross cut to get all the pieces.
For the pieces less than 21-1/2", I then ripped again to get there needed widths.
Pocket Hole Tips
For long term durability and more professional results, I recommend using a pocket hole joinery system for wood joints. Here is a video with tips for using a pocket hole jig:
Finishing Front Edges with Edge Banding
Mark and finish all the front edges with edge banding. Here is a video on how I recommend doing edge banding:
Instructions
Step 1
Step 3
Step 4
TEST SINK -Before installing the vertical dividers, with the vanity top and sink set in place, position and mark if needed to cut out for the sink. We did have to cut into the tops of the vertical dividers to allow the sink to fit. We used a jigsaw to cut out.
Measure and cut the back pieces, attach in place with 3/4" pocket holes and 1-1/4" pocket hole screws and glue.
Step 5
Step 6
If rough, use a fine sandpaper to lightly sand in between coats.


