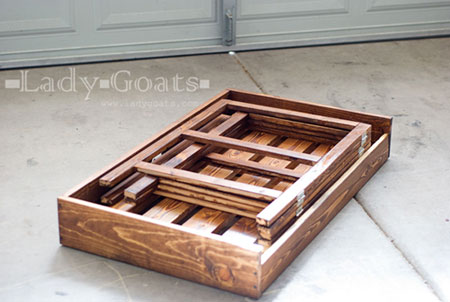
Build a collapsible potting table or BBQ area to provide an extra outdoor surface that can be stored away in the off season.

Preparation
1 - 1 x 6 @ 8' 1 - 1 x 6 @ 4' 4 - 1 x 4 @ 8' 6 - 1x2 @ 8' 3 sets 1 1/2" butt hinges *Optional* 1 extra 1x2 @ 8', mentioned in step 7
8 - 1x2 @ 27 1/4" 8 - 1x2 @ 17 3/4" 4 - 1x2 @ 14 1/2" 2 - 1x2 @ 12 1/2", ends cut at 45*, not parallel 2 - 1x2 @ 21 3/4" 4 - 1x4 @ 37 1/8" 6 - 1x4 @ 21 3/4" 2 - 1x4 @ 13 1/8" 2 - 1x6 @ 37 1/8" 2 - 1x6 @ 23 1/4"
Please read through the entire plan and all comments before beginning this project. It is also advisable to review the Getting Started Section. Take all necessary precautions to build safely and smartly. Work on a clean level surface, free of imperfections or debris. Always use straight boards. Check for square after each step. Always predrill holes before attaching with screws. Use glue with finish nails for a stronger hold. Wipe excess glue off bare wood for stained projects, as dried glue will not take stain. Be safe, have fun, and ask for help if you need it. Good luck!
Instructions
Step 1
Step 2
Step 3
Step 4
Step 6
You can pocket hole the top boards together, but I would recommend that you plank them on a scrap board, leaving a slight gap between boards for drainage and to allow the boards to move, as it will be outside. If you plank them, arrange them inside the 1x6s , top down, and place the scrap board on top of them, gluing and screwing into place.Then you can either screw the plank inside with pocket holes or with countersunk screws from the outside.
Step 7
It is always recommended to apply a test coat on a hidden area or scrap piece to ensure color evenness and adhesion. Use primer or wood conditioner as needed.







 Following are the plans, but make sure you check my blog post
Following are the plans, but make sure you check my blog post 



















Comments
mom of 4
Fri, 05/10/2013 - 08:20
Wow!
Gina, that is so clever! I love how everything stores in the tabletop.
In reply to Wow! by mom of 4
Lady Goats
Sat, 05/11/2013 - 16:56
Aw shucks
I wish I could take credit for the ingenuity, but I based my design off of the one I linked to on my blog. :-) I'm just a copy-cat!
Kathen
Fri, 05/10/2013 - 11:41
Taller?
There seems to be room inside the table-top to store legs made a little longer, for a taller person to use the table...would it be too top-heavy with longer legs? How short would one need to be to use this table comfortably, as pictured?
In reply to Taller? by Kathen
Lady Goats
Sat, 05/11/2013 - 16:54
Taller
Hi Kathen! I built this for my daughter who is 4' 6", and it's a tad taller for her than I think is comfortable. I tend to pull up a chair when I'm helping her, as it is a tad shorter than I'd like, but you're right. There is room for taller legs. It's stable as-is, so I'd say to try it with taller legs if you'd like. If it's wobbly, shorten them. You might also be able to get it stabilized with a couple of screws on the inside (that way you'd only need to remove two screws to put it away for the winter).
moosmani
Sat, 05/11/2013 - 09:08
Just the other day my
Just the other day my daughter asked for a collapsible table/desk, and today this! Thank you, thank you, thank you for sharing your fabulous plan!
In reply to Just the other day my by moosmani
Lady Goats
Sat, 05/11/2013 - 16:55
Oh yay!
Glad to help!
TheStylishNest
Sun, 05/12/2013 - 19:52
Love it!
This could not have come at a more perfect time. I have needed a potting table, and this one is just adorable. I especially love the heart detail.
Disgruntled_wo…
Fri, 07/15/2016 - 19:57
I wish I would've looked at
I wish I would've looked at the diagrams and cut list more carefully before I cut everything for this project. The length for the bottom shelf is off by five inches. FIVE INCHES. The slats for the top are 1/8" too short to fasten to the sides. Needless to say, I have to go buy all the 1" x 4" again and recut to the proper lengths.
In reply to I wish I would've looked at by Disgruntled_wo…
Lady Goats
Sat, 07/16/2016 - 22:53
Sorry about that
Thanks for letting me know! Sometimes when trying to convert SketchUp's measurements to just inches (which seems easier to follow), I either do the math incorrectly, or mistype the measurements. The plans have been updated for the bottom shelf.
The slats on top aren't going to be updated as the plan accounts for typical actual measurements of boards, but those may differ from state-to-state (or store-to-store). As always, it's best to cut to fit.