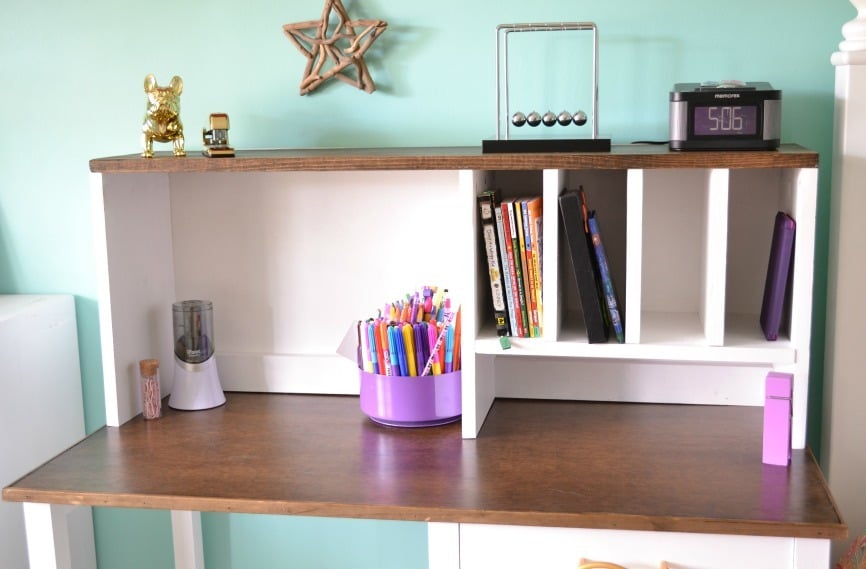
Free plans to build your own desk hutch (match this desk) but can be used on any desk. Step by step plans with diagrams, shopping and cut list from Ana-White.com
Pin For Later!
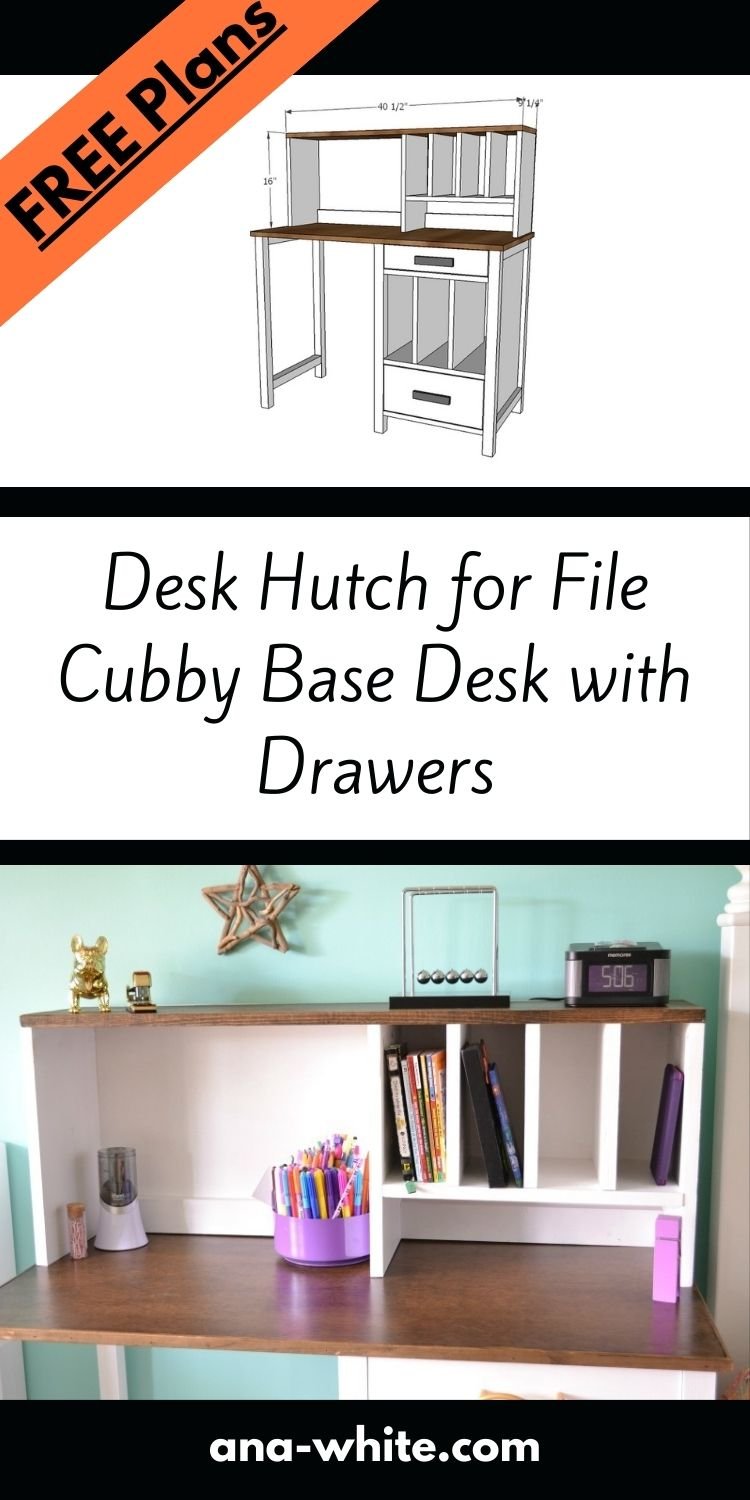
Dimensions
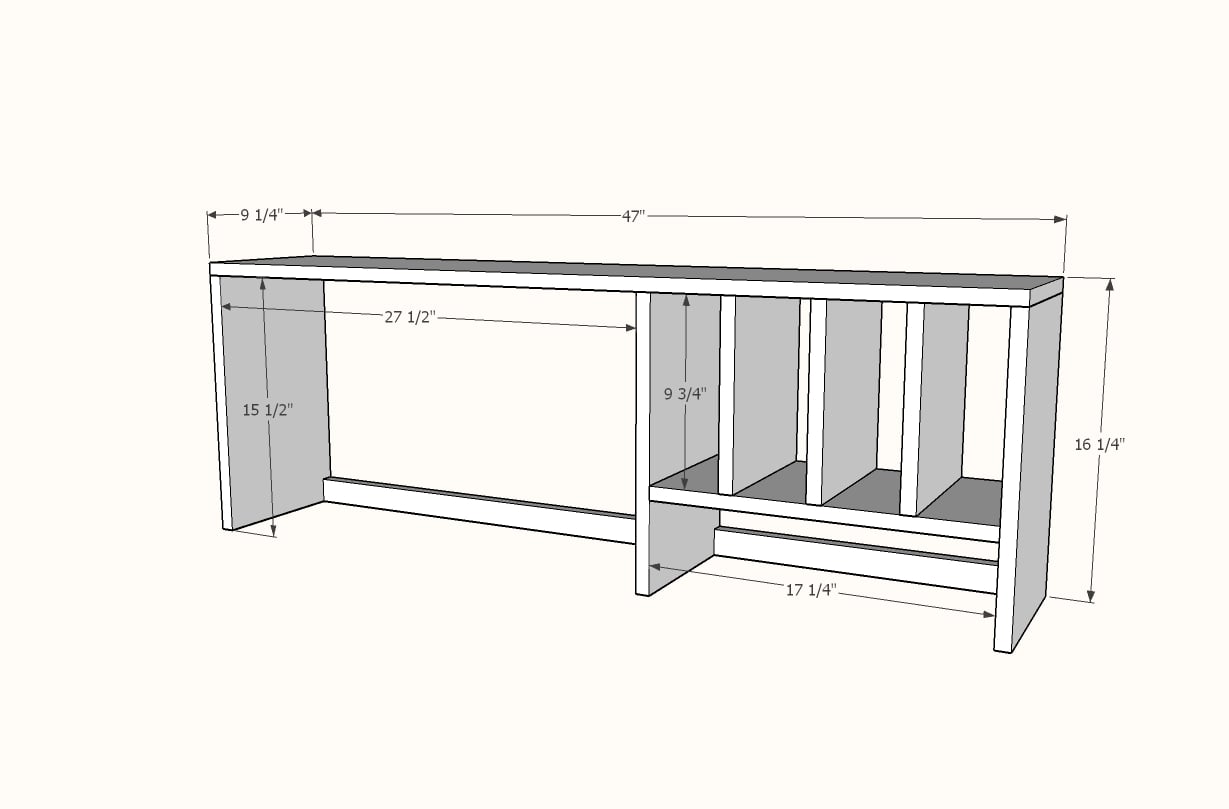
Hutch width has been increased to 47-1/2" to match the desk
Preparation
Shopping List
1 - 1x10 @ 4 feet long
1 - 1x10 @ 8 feet long
1 - 1x3 @ 4 feet long
quarter sheet (2'x4') of 1/4" thick backing material (plywood, mdf, paneling etc)
1-1/4" pocket hole screws
1-1/4" brad nails
3/4" brad nails (for attaching back)
Cut List
1 - 1x10 @ 47-1/2" - top
3 - 1x10 @ 15-1/4" - vertical sides
1 - 1x3 @ 17-1/4" - shelving area base
1 - 1x3 @ 27-1/2" - open area base
1 - 1x10 @ 17-1/4" - shelving area bottom
3 - 1x10 @ 9-1/2" - shelving area dividers - cut to fit
1 - 1/4" plywood @ 16" x 47" - back - cut to fit
Instructions
Step 1
Step 2
Project Type
Seasonal And Holiday


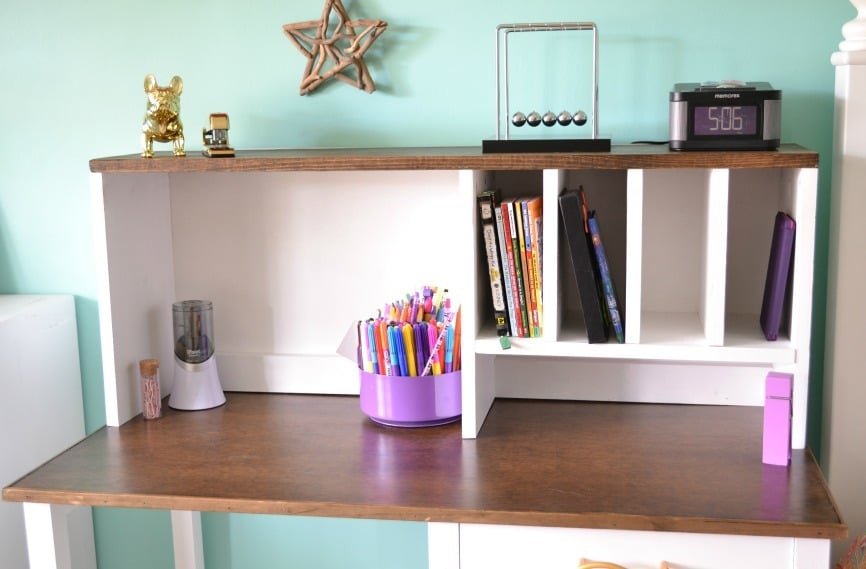
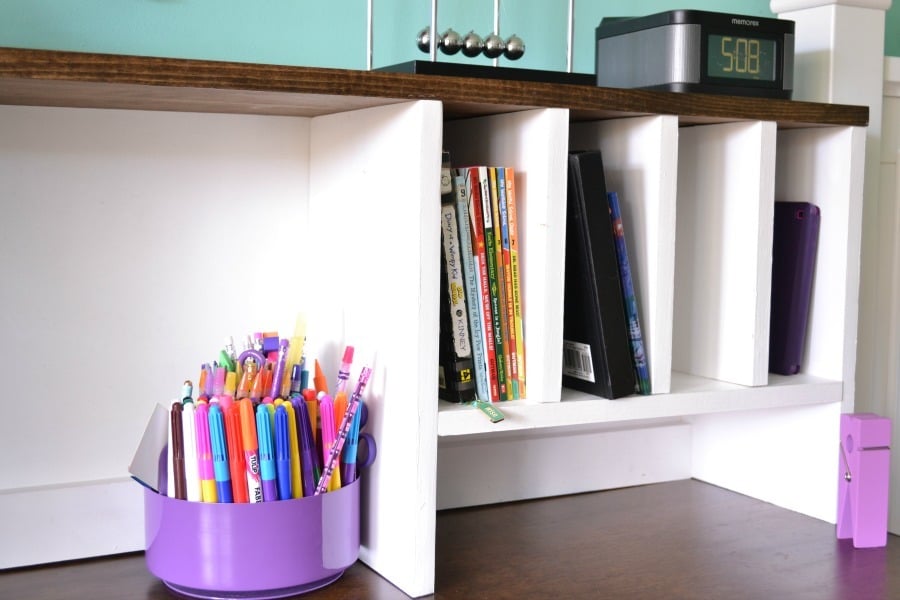
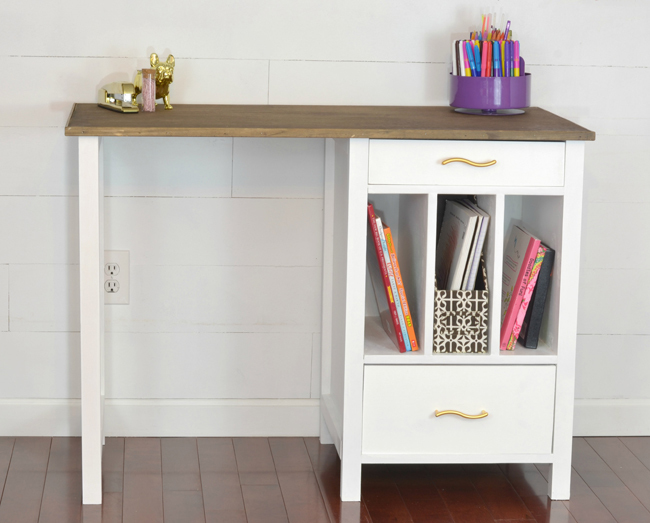
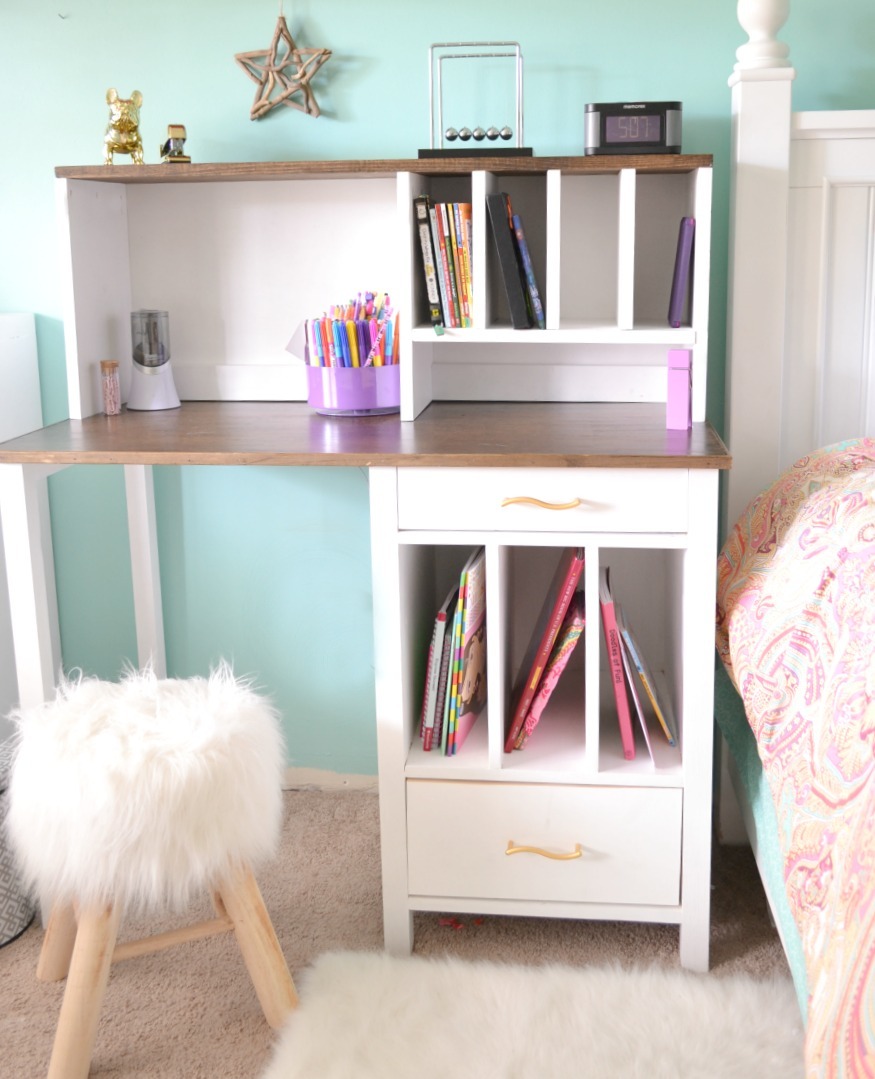
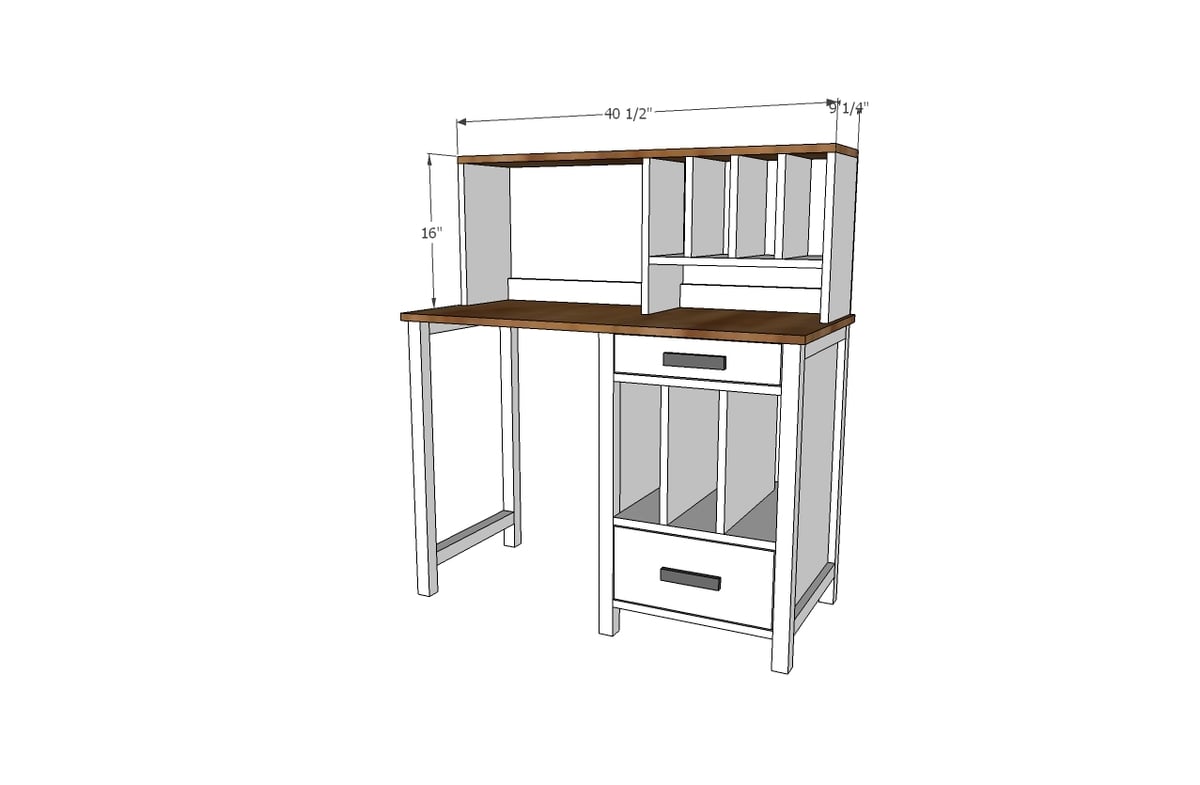













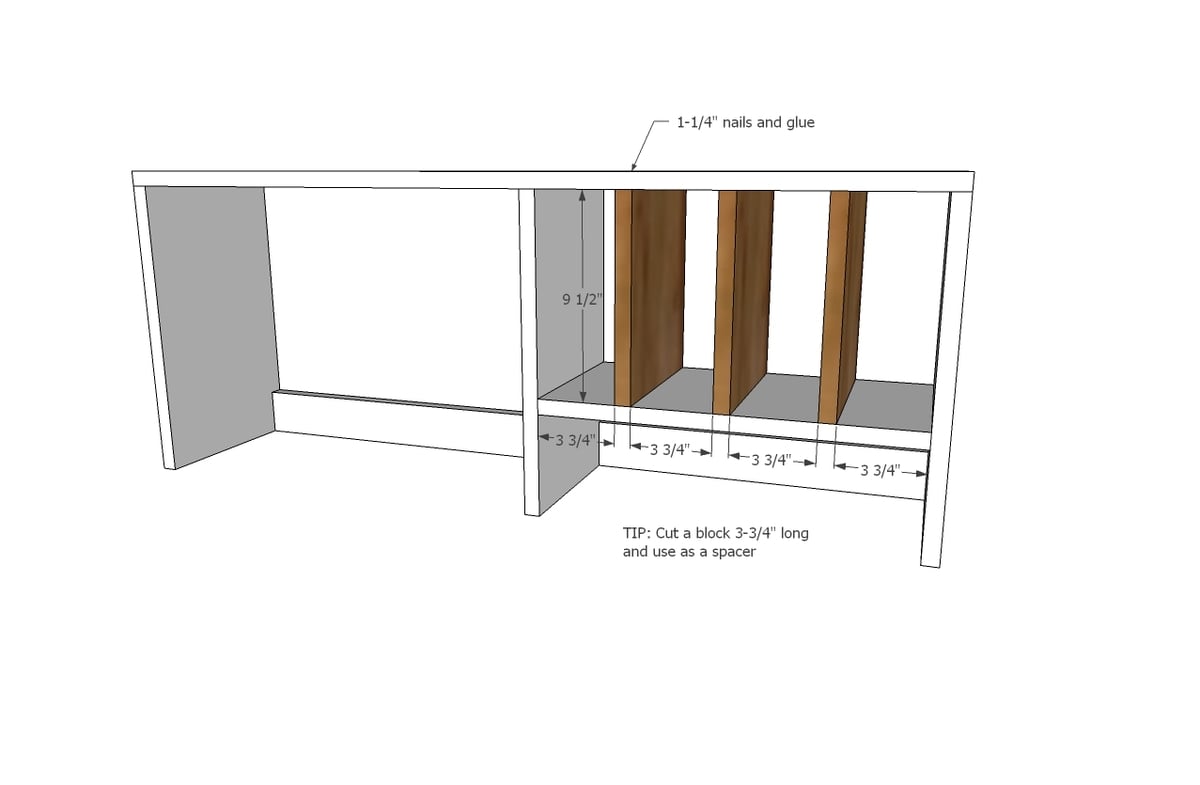
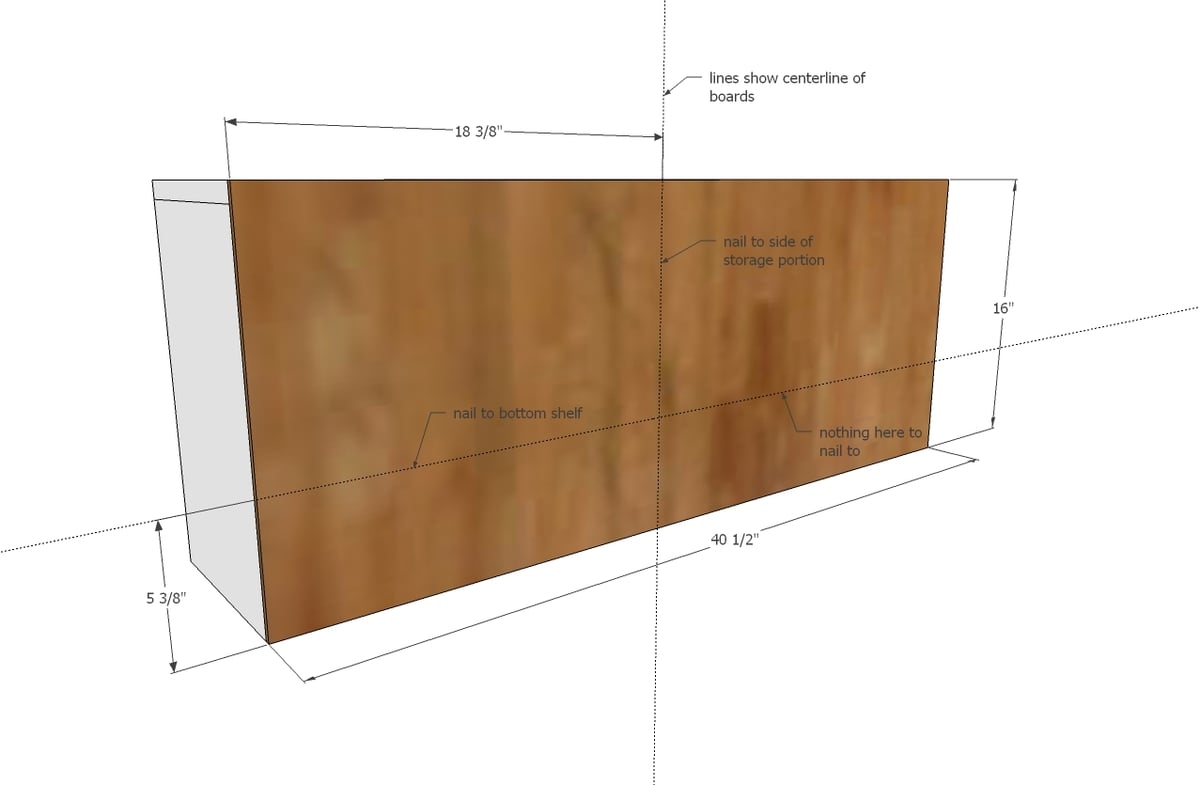
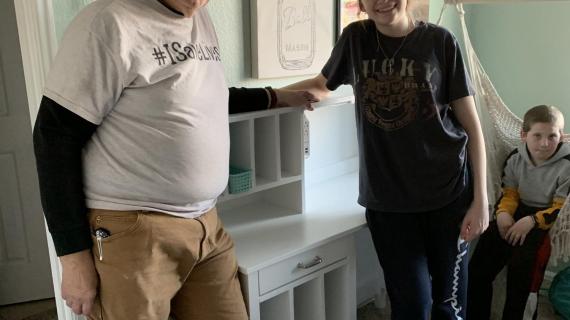
Comments
sraper2
Mon, 05/09/2016 - 14:46
It's so beautiful! I might
It's so beautiful! I might have to try to make it a desk with two work stations for my daughters!