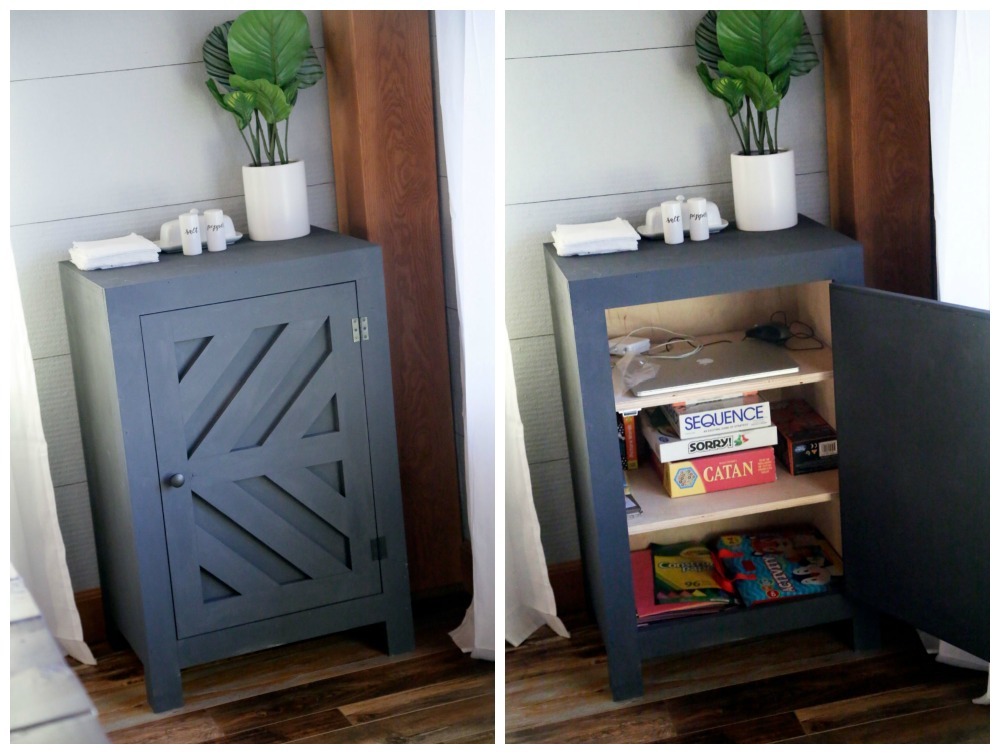
This small cabinet with door is easy to build for about $50 in materials. Free plans created by ANA-WHITE.com
Pin For Later!
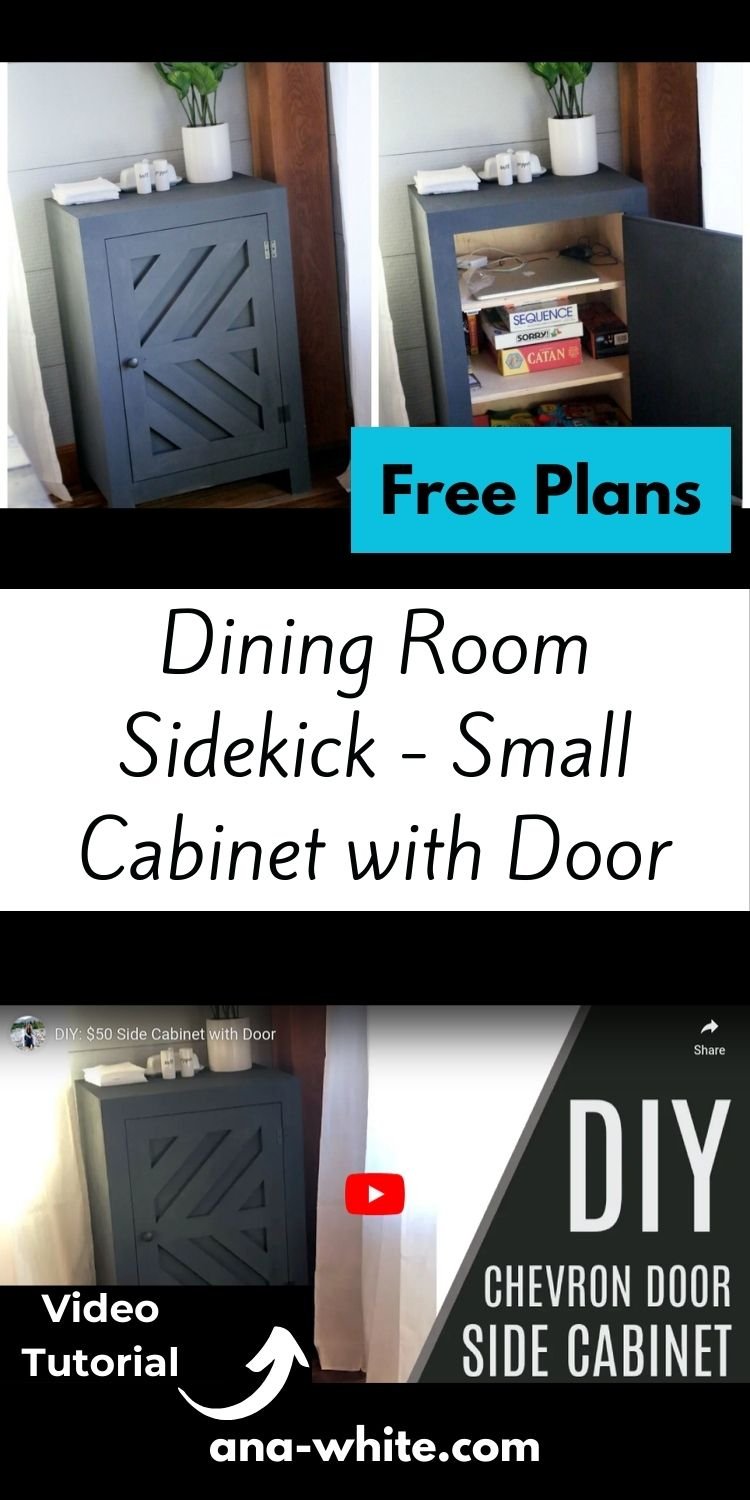
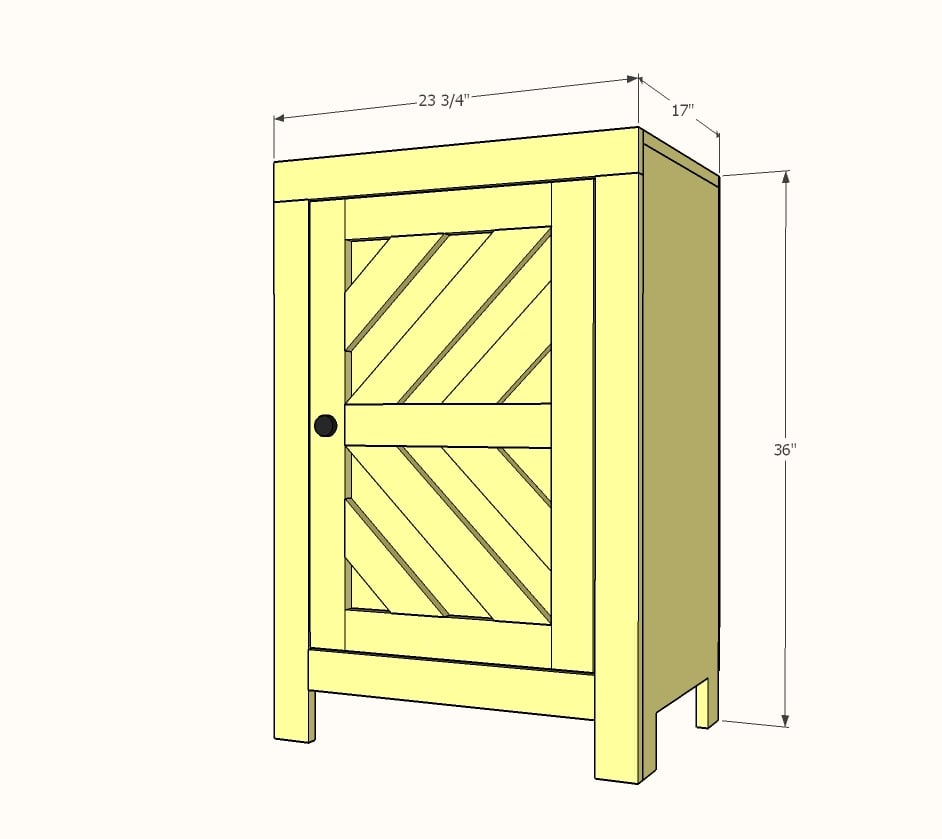
Preparation
1 - sheet of 3/4" plywood ripped into two strips, 15-3/4" wide x 8 feet long (you'll only need about half of this material) OR 12 feet of 1x12 boards (for a narrower depth cabinet)
3 - 1x3 @ 8 feet long
48" x 48" piece of 1/4" plywood
2 small hinges
1 knob
may also need a magnetic clasp or similar to keep door shut
Carcass
2 - 3/4" plywood @ 15-3/4" x 35-1/4" - sides
1 - 3/4" plywood @ 15-3/4" x 23-3/4" - top
1 - 3/4" plywood @ 15-3/4" x 22-1/4" - bottom shelf
1 - 3/4" plywood @ 15-1/4" x 22-1/4" - middle shelf
1 - 1/4" plywood @ 23-3/4" x 32-3/4" - back
Face Frame
1 - 1x3 @ 23-3/4" - face frame top
2 - 1x3 @ 33-1/2" - face frame sides
1 - 1x3 @ 18-3/4" - face frame bottom
Door
2 - 1x3 @ 27-1/2" - door stiles
3 - 1x3 @ 13-1/2" - door rails
2 - 1x3 @ 14-1/8" - long point to short point measurement, both ends cut at 45 degrees, ends ARE parallel
4 - 1x3 @ 9-1/2" - long point to long point measurement, both ends cut at 45 degrees, ends are NOT parallel
1 - 1/4" plywood @ 27-1/2" x 18-1/2"
Instructions
Step 1
Cut out the bottom of the side panels with a jigsaw or circular saw. The two side panels need to be made in mirror, with the front leg smaller than the back. This will matter if your plywood has a finished side that you'd like to keep on the exterior of the project.
Drill three pocket holes along top edge on inside, with pocket hole jig set for 3/4" materials.



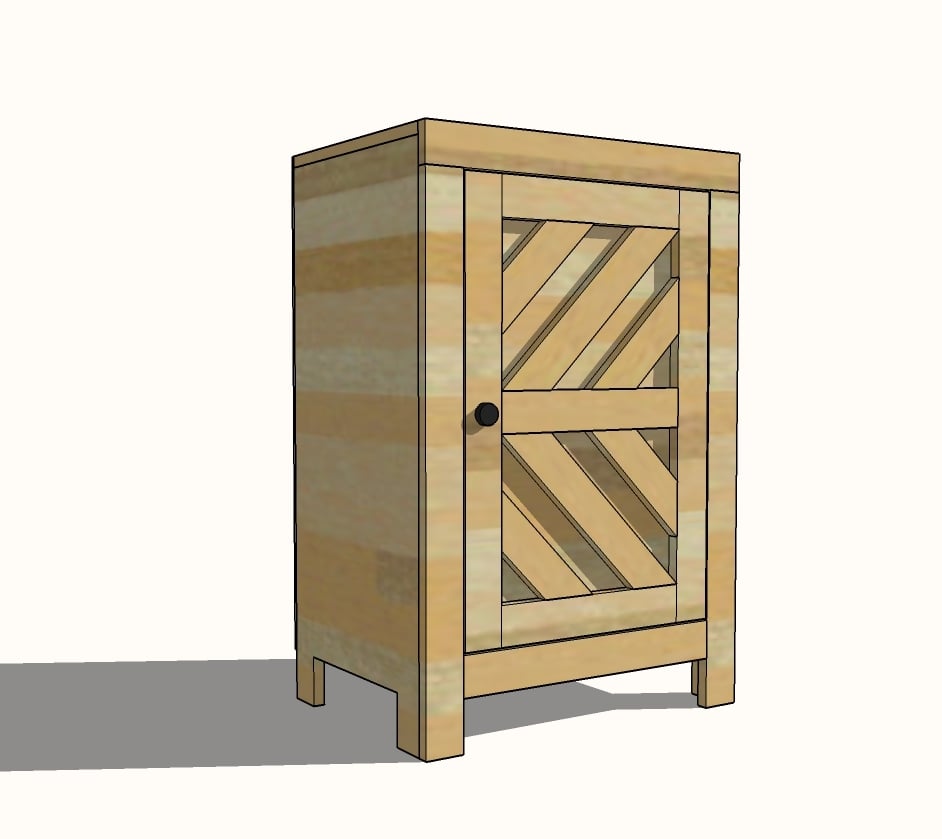
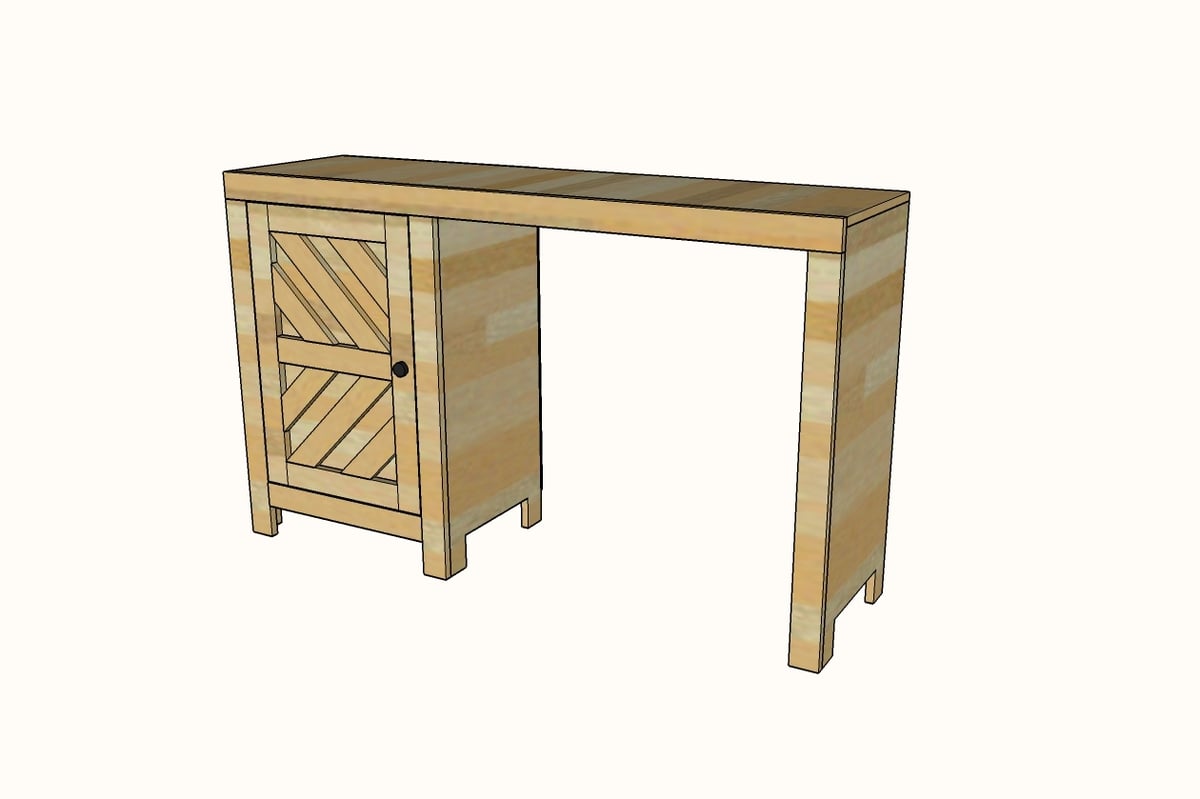
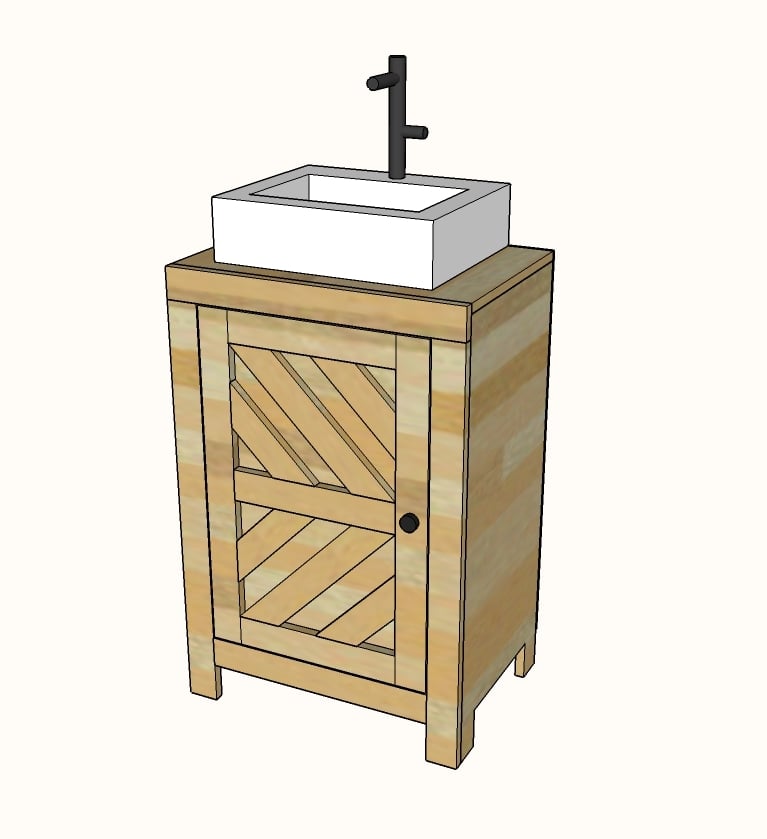
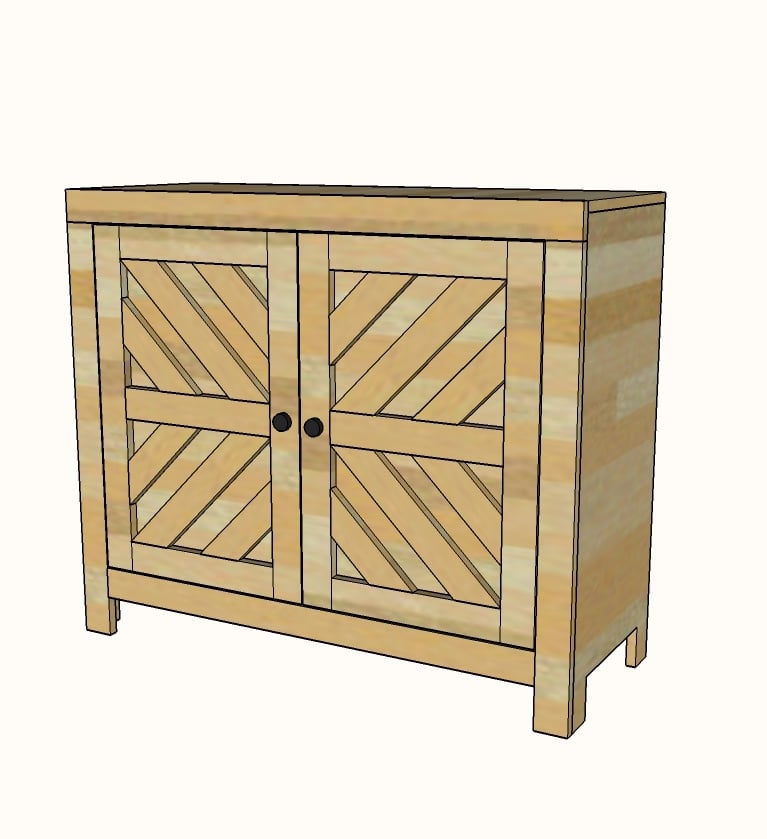















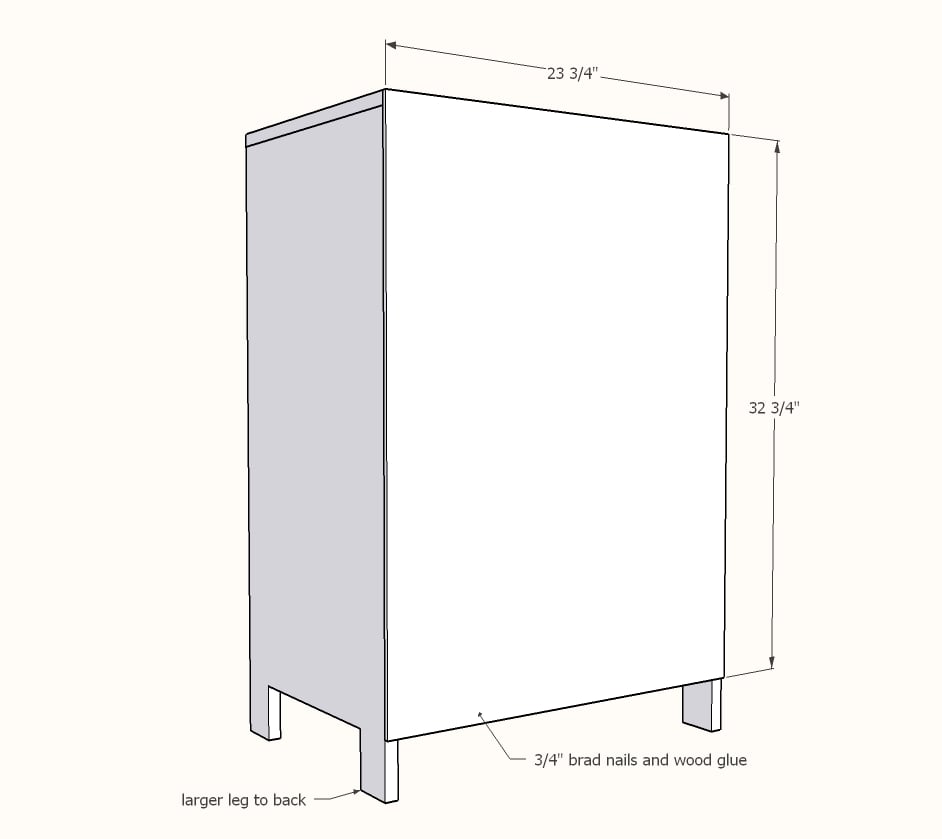
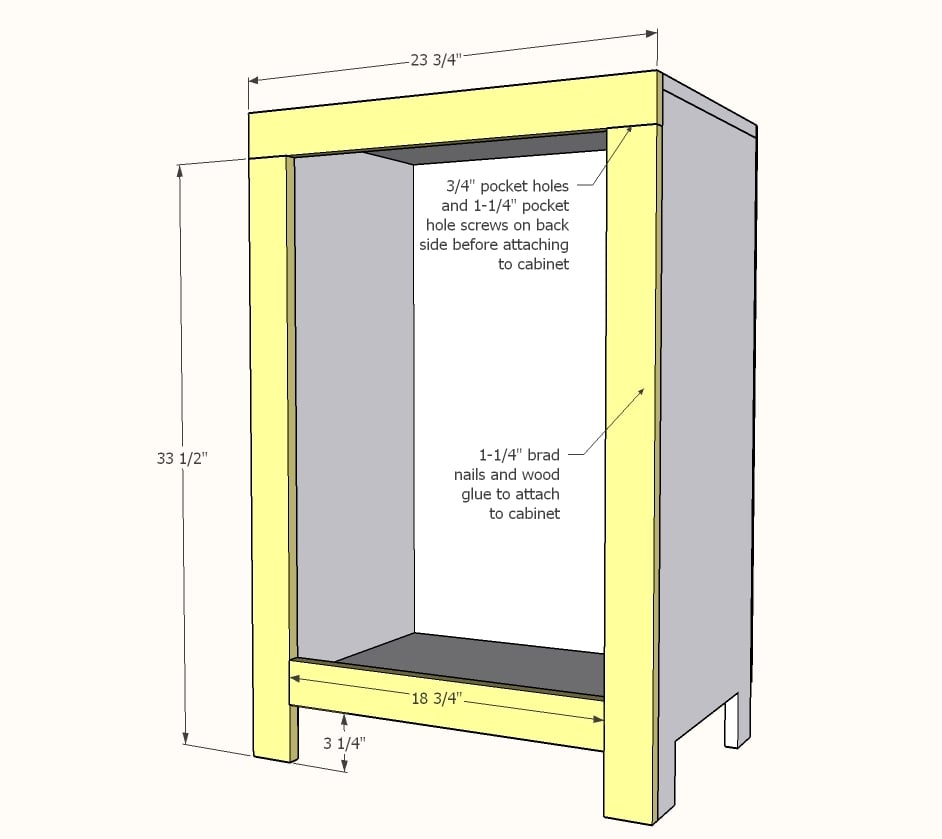

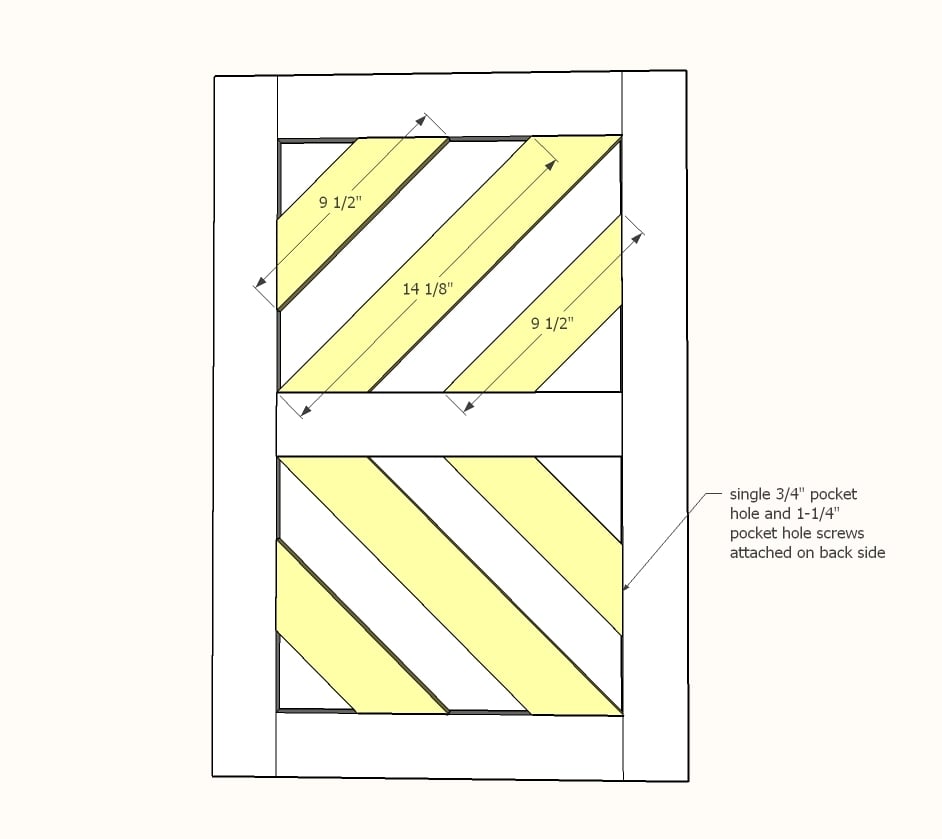
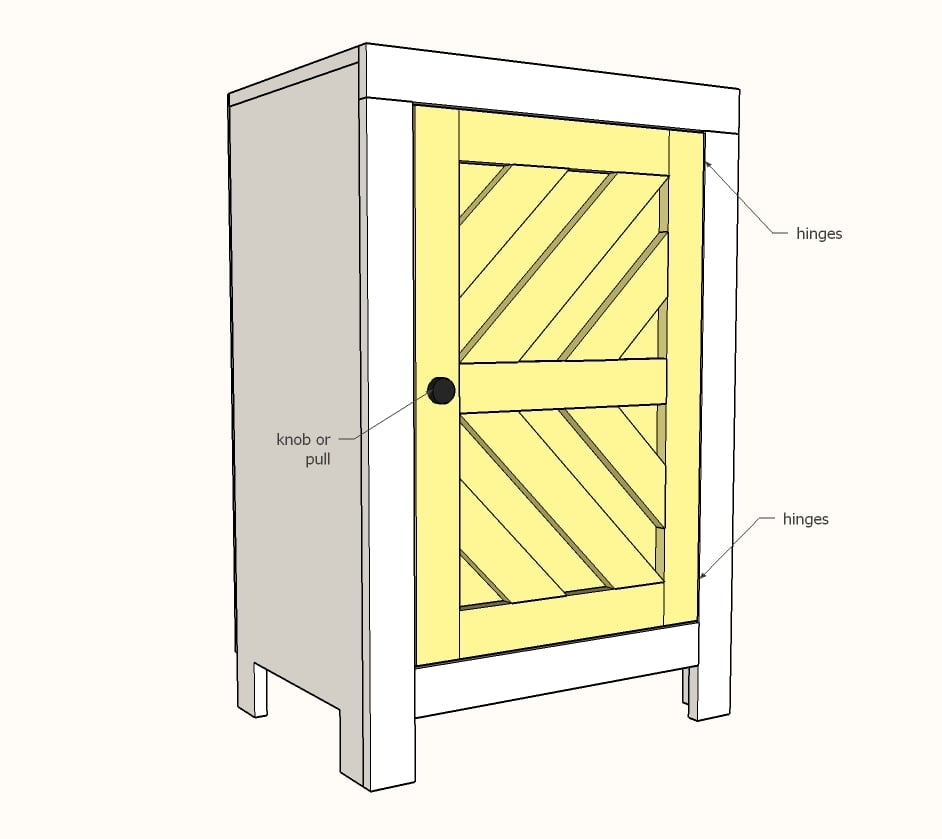

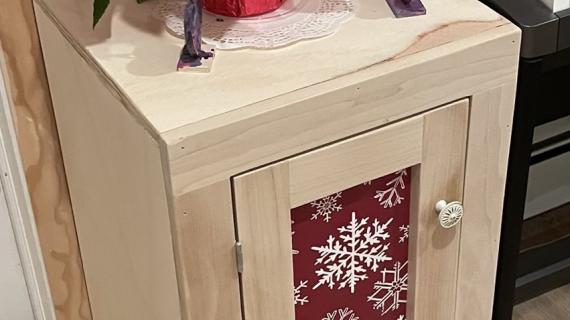
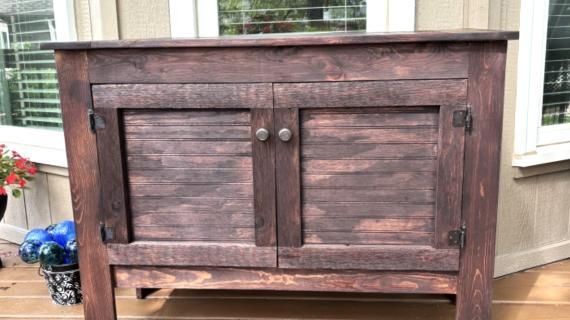
Comments
jvos
Thu, 01/24/2019 - 07:47
PDF link
Ana, the PDF version link does not appear to be working on this plan.
erinanne
Thu, 01/09/2020 - 14:07
Double width
Can you share plans for this in a double width please?
LampAtFeet
Thu, 05/07/2020 - 11:30
Double width plans?
Would love to get the plans for the double width, as well as the desk plans. Thank you so much, love your plans.
lyds6382
Thu, 05/07/2020 - 22:11
Double Width
Would love the double width plans!
ashmo
Tue, 06/23/2020 - 18:26
Double Width
I would love the double width plans! I have the perfect place planned for it!
ChrisDu
Sun, 07/12/2020 - 21:25
Double Width
Can I get the PDF for double width plans for this?
chandlermonton
Sat, 11/21/2020 - 08:51
Double Width
Was a PDF ever created for the double width plans?
jskjeie
Tue, 01/12/2021 - 15:26
Double Width
Is it possible to get double width plans for this cabinet
katvonwang
Mon, 03/01/2021 - 12:50
Double width plans
May I please have the double width plans for this cabinet? Thanks!
LMantyka
Wed, 03/03/2021 - 07:01
Love this! Could I get a…
Love this! Could I get a plan in this with four of those sections? Would make a beautiful sideboard
nikkibutterfly
Tue, 06/29/2021 - 16:52
Double width
Is there plans for the double width cabinet?
hewi17
Fri, 11/19/2021 - 20:14
Would LOVE to get this plan…
Would LOVE to get this plan for a double cabinet! Trying to make a set for my wife. It’s a surprise for our nursery :)