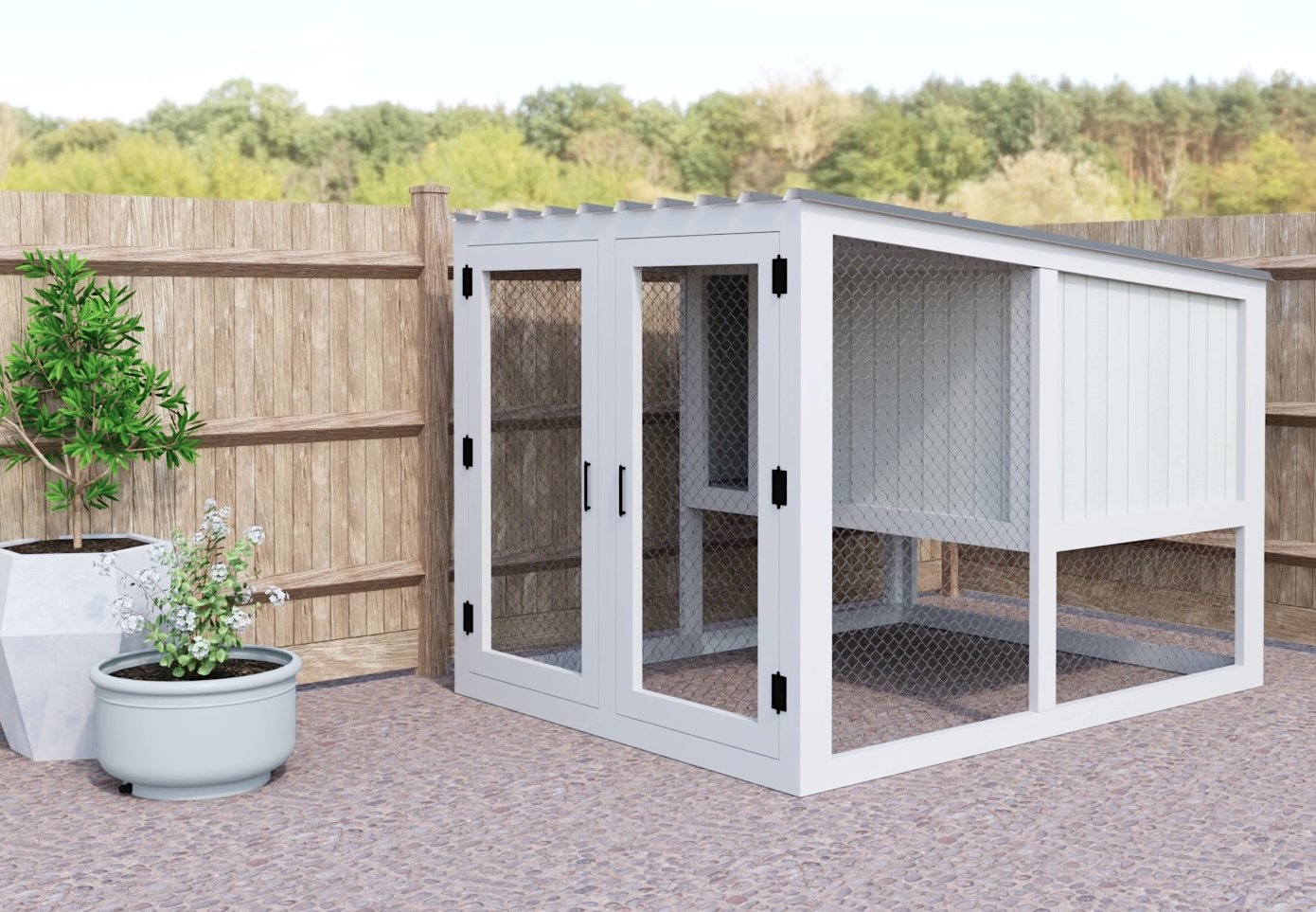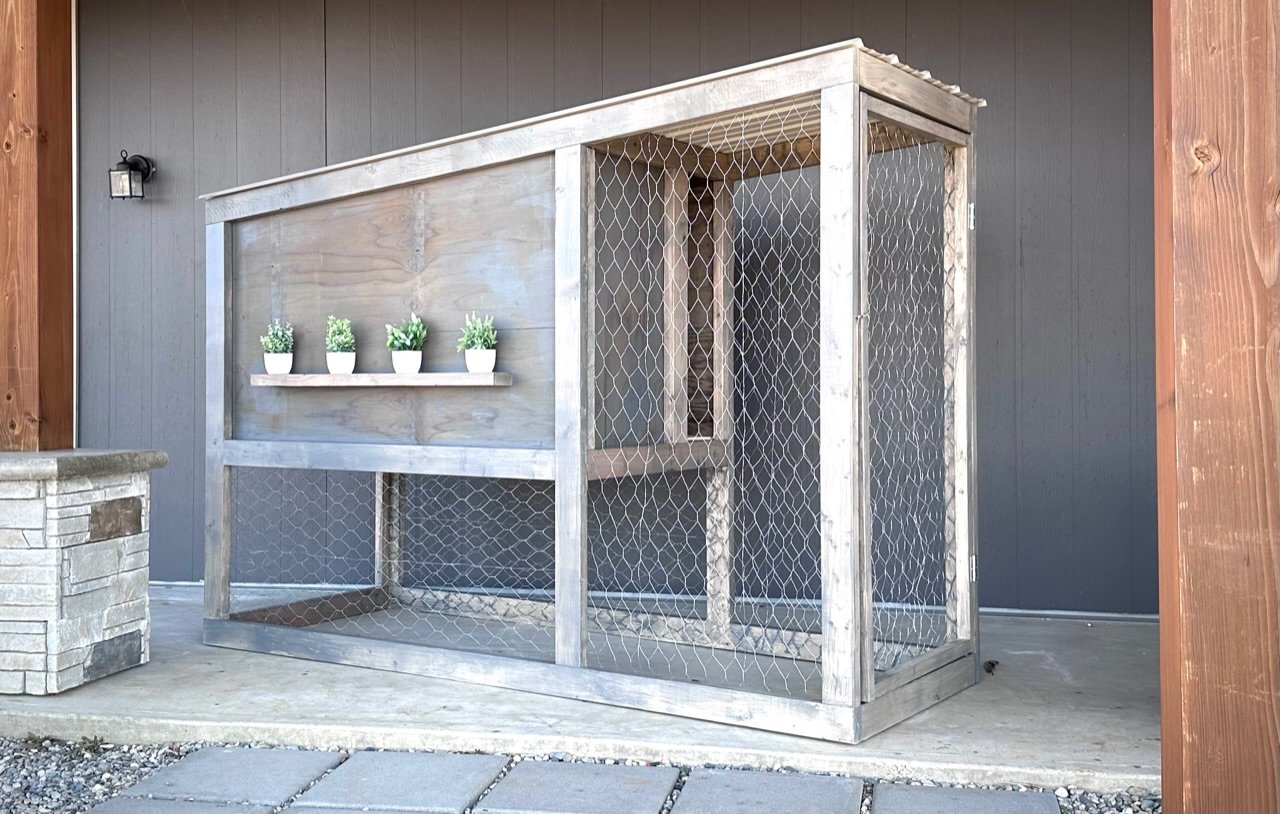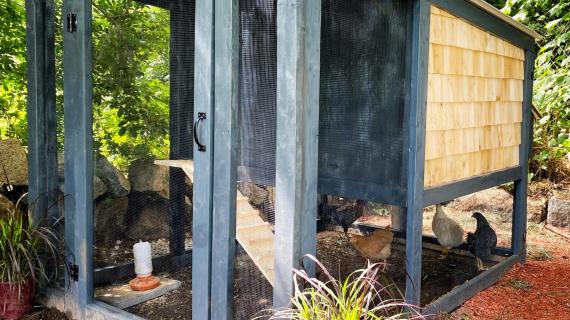
Free plans to build your own chicken coop from Ana White. This plan is designed around two sheets of tin roofing, that do not need to be cut. The coop is constructed in panels, then the panels are put together to create the coop, and the tin sheets lap on top.
This chicken coop features a fully covered area with a built in run and coop. The enclosed coop size is about 24 square feet. The open run area is an additional 48 square feet. Double doors on the front make clean up easy. The enclosed coop area features double doors for accessing a nesting box, water and food trays.
This plan features a build video, step by step diagrams, shopping and cut lists, and reader submitted photos.
Pin For Later!


Preparation
- About 30 2x4 @ 8 feet long
- 2 sheets of 1/2" thick t1-11 siding panels
- 1 sheet of CDX plywood, 1/2" thick - for the floor of the coop
- 1-3/4" star bit exterior screws (about 100)
- 2-1/2" star bit exterior screws (about 100)
- 2-1/2" pocket hole screws (about 100)
- 2 - 36" x 96" coverage metal roofing panels
- roofing screws to match the roofing panels, 1-3/4" length (about 50)
- 16' of 48" wide poultry fencing
- 16' of 24" wide poultry fencing
- staples for attaching poultry fencing
- wire snips for cutting poultry fencing
- 10 - exterior hinges
- 4 - exterior pulls
- Gate latches or catches for keeping doors closed
Side Walls
- 2 - 2x4 @ 91-1/2" - long point to short point measurement, both ends cut at 5 degrees off square, ends ARE parallel
- 2 - 2x4 @ 91-1/8"
- 2 - 2x4 @ 53-1/4" - long point measurement, one end cut at 5 degrees off square
- 2 - 2x4 @ 57-3/8" - long point measurement, one end cut at 5 degrees off square
- 2 - 2x4 @ 61" - long point measurement, one end cut at 5 degrees off square
- 2 - 2x4 @ 43-1/4"
- 2 - t1-11 panels @ 48" wide x 40-1/8" (long point) and 35-7/8" (short point) - cut panels in mirror
Back Wall
- 2 - 2x4 @ 72"
- 2 - 2x4 @ 52-7/8"
- 1 - 2x4 @ 65"
- 1 - 2x4 @ 28-7/8"
Front Wall
- 2 - 2x4 @ 72"
- 3 - 2x4 @ 61"
Inner Wall
- 2 - 2x4 @ 69"
- 3 - 2x4 @ 33-1/4"
- 1 - t1-11 siding panel @ 48" x 40-1/4"
Additional Framing
- 4 - 2x4 @ about 68" - measure and cut to fit, framing inside the enclosed coop area
- 1 - 2x4 @ 69" - framing to support roof panels
- 1/2" plywood floor panel should be measured and cut to fit, about 48" x 69"
Back Doors - Measure and cut to fit, these measurements are estimates
- 4 - 2x4 @ 28-5/8"
- 4 - 2x4 @ 23-1/2"
- 2 - t1-11 siding panels at about 26" x 26"
Front Doors - Measure and cut to fit, these measurements are estimates
- 4 - 2x4 @ 60-3/4"
- 4 - 2x4 @ 23-1/2"
This chicken coop is an advanced plan and should be constructed with knowledge of general building practices.
The coop is covered and will shed water, but the bottom 2x4s need to be protected or use treated lumber. The coop should sit up off the ground to avoid the bottom 2x4s rotting out. Set up on pavers or a gravel base that drains.
For long term durability and more professional results, I recommend using a pocket hole joinery system for wood joints. Here is a video with tips for using a pocket hole jig:


























