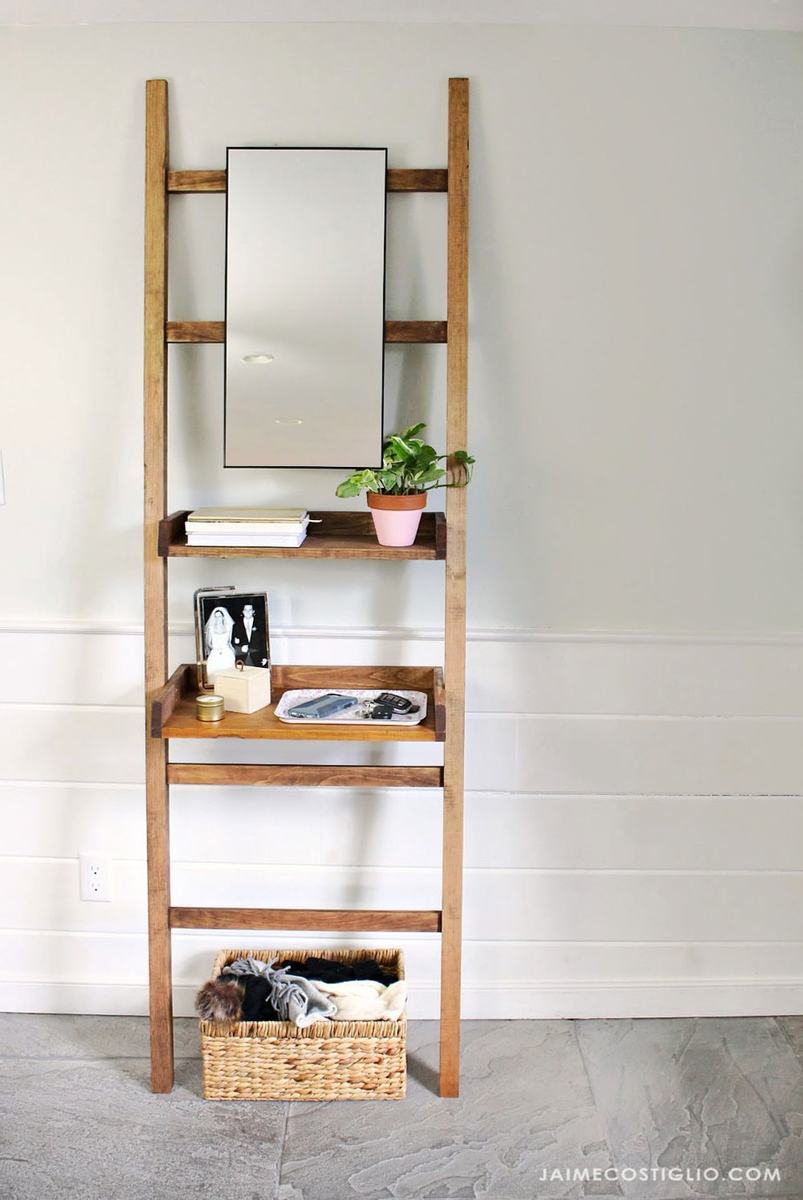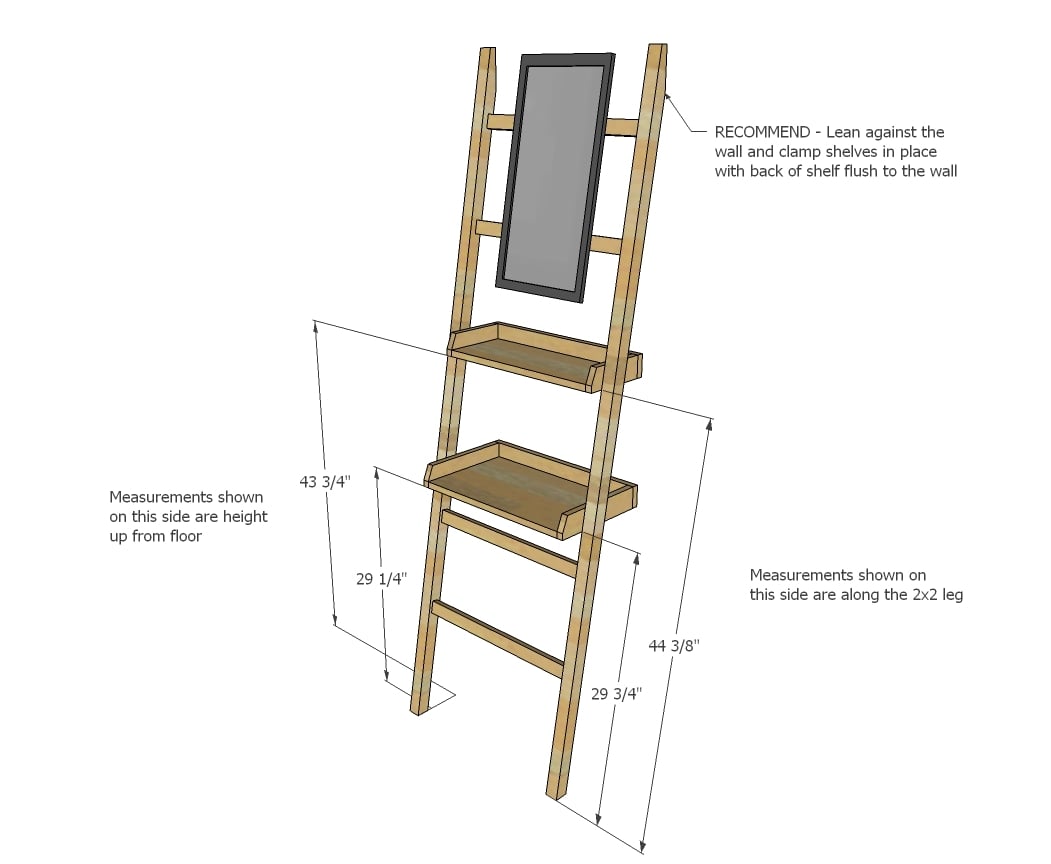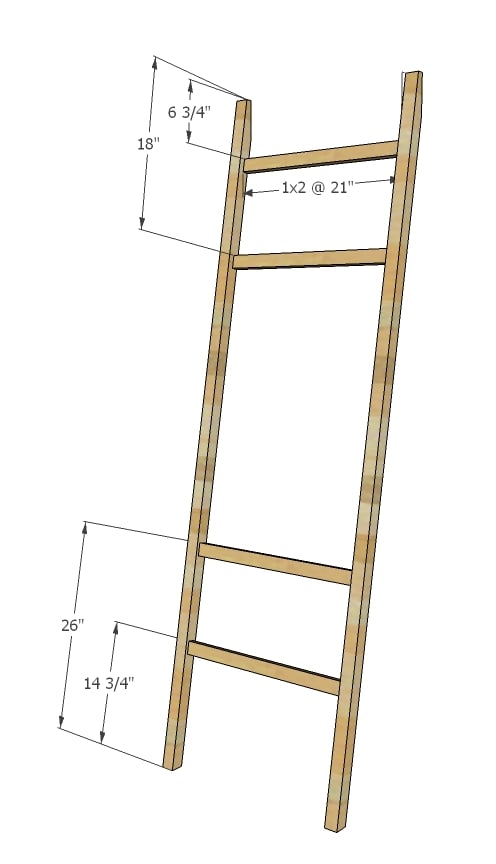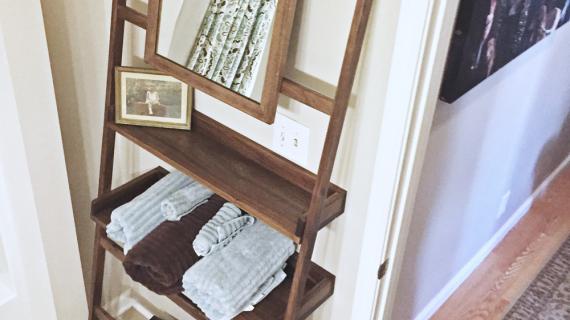
Easy DIY Project! Free plans by ANA-WHITE.com to build a leaning vanity.
Dimensions

24" wide x 77" tall x 12" deep
Preparation
Shopping List
2 - 2x2 @ 8 feet long
1 - 1x2 @ 8 feet long
1 - 1x3 @ 8 feet long
1 - 1x8 @ 2 feet long
1 - 1x12 @ 2 feet long
small mirror, less than 24" tall and 20" wide
Common Materials
Cut List
2 - 2x2 @ 77" long - both ends cut at 10 degrees off square, ends parallel, long point to short point measurement
4 - 1x2 @ 21"
1 - 1x8 @ 19-1/2"
1 - 1x12 @ 19-1/2"
2 - 1x3 @ 21"
2 - 1x3@ 7-1/4"
2 - 1x3 @ 11-1/4"
Instructions
Step 1
Step 2
Step 3
Project Type

















