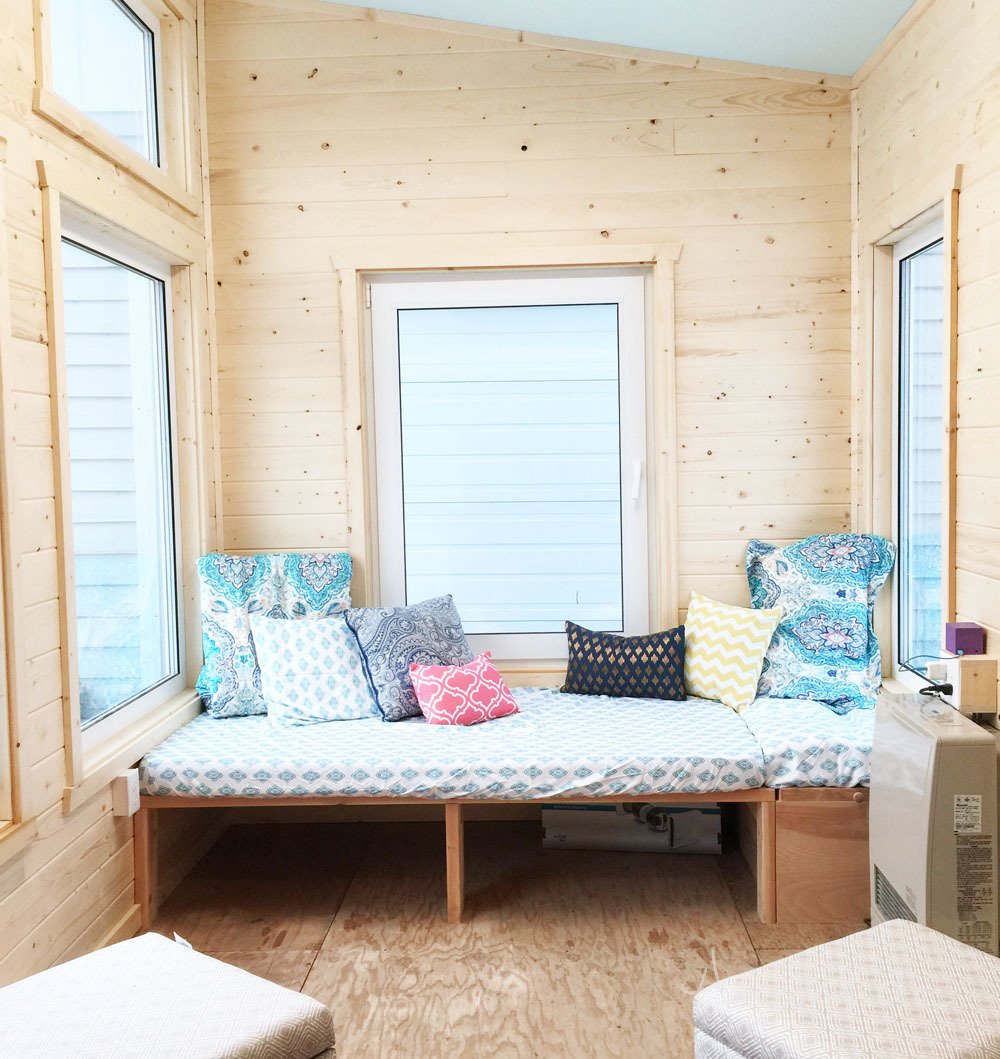
How to build a simple 2x4 daybed with storage underneath that doubles as seating. Fits standard twin mattress. Free plans by ANA-WHITE.com
Dimensions

Dimensions shown above - fits standard 4" twin mattress, adjust height for thicker mattresses
Preparation
Shopping List
- 9 - 2x4 @ 8 feet or stud length
- 1 - 1x2 @ 4 feet
- 2-1/2" pocket hole screws
- 2-1/2" or longer (depending on wall material) screws for attaching daybed to walls
- 1-1/4" brad nails
Cut List
- 3 - 2x4 @ 37-3/4"
- 3 - 2x4 @ 10-1/2"
- 3 - 1x2 @ 14"
- 7 - 2x4 @ 75"
Instructions
Step 1
Step 2
Attach back cleat to studs in wall with 2-1/2" wood screws. Then attach legs to the back cleat with pocket hole screws. One leg must be attached to studs in the wall, preferably both outer legs. We had a storage box built in in the corner, so attached the second outer leg to the storage box. This keeps the daybed from racking.
Project Type
Room




















