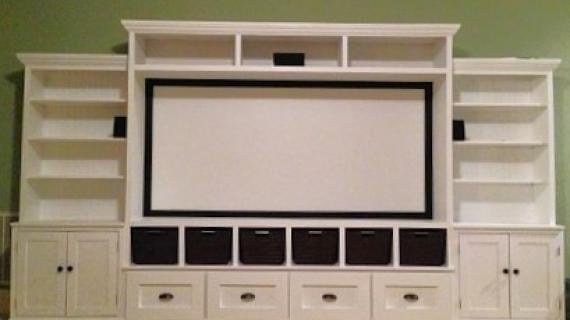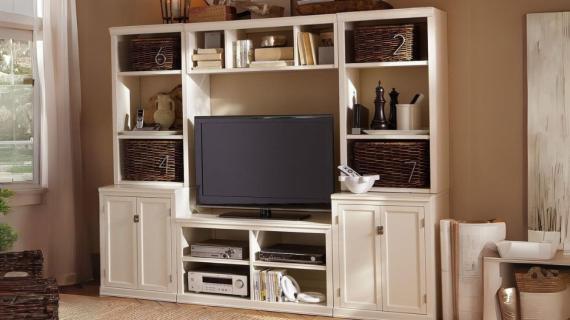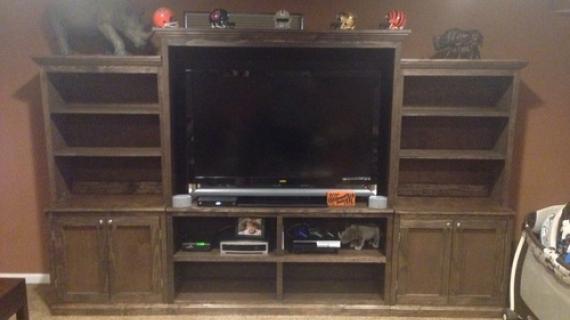
Free plans to build a media wall. Simple instructions, step by step diagrams. This is the center console plan from Ana-White.com

Preparation
1/2 sheet of 3/4” plywood ripped into strips 15 3/4” wide (referred to as 1x16 in this plan)
1/4 sheet of 1/4” plywood
2 - 1x2 @ 8 feet long
Recommend 1 1/4" pocket hole screws and 1 1/4" finish nails
1 - 1x16 @ 43” (Top)
2 - 1X16 @ 17 1/4” (Sides)
1 - 1X16 @ 13 1/4” (Divider)
1 - 1X16 @ 41 1/2” (Bottom Shelf)
1/4” PLYWOOD 18” x 43” (Back)
FACE FRAME
1 - 1x2 @ 43”
2 - 1x2 @ 40”
2 - 1x2 @ 17 1/4”
Please read through the entire plan and all comments before beginning this project. It is also advisable to review the Getting Started Section. Take all necessary precautions to build safely and smartly. Work on a clean level surface, free of imperfections or debris. Always use straight boards. Check for square after each step. Always predrill holes before attaching with screws. Use glue with finish nails for a stronger hold. Wipe excess glue off bare wood for stained projects, as dried glue will not take stain. Be safe, have fun, and ask for help if you need it. Good luck!
Instructions
Step 1
Step 2
Step 3
It is always recommended to apply a test coat on a hidden area or scrap piece to ensure color evenness and adhesion. Use primer or wood conditioner as needed.


































Comments
Wdwrknggrl
Wed, 03/06/2013 - 13:53
Tv shelf??
I noticed that the picture and the plans are different when it comes to where the tv sits on it. Can you please share the dimensions for the actual picture, as the plan dimensions make the tv sit way too low. Thanks. Cant wait to start building!
robertmccarson
Thu, 03/07/2013 - 12:48
Doors
Ana -
You are really great and such an inspiration. I built the farmhouse queen storage bed from your plans, and will share photos soon after we get it painted. Can you please talk about how you made the doors for this media wall center console project. I really need to make doors for the kitchen in our late mother's home, which we desperately need to rent.