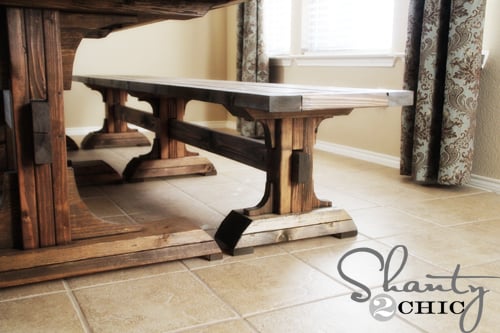
This goregous DIY farmhouse bench matches our Triple Pedestal Farmhouse Table plans. Plans include free step by step diagrams, shopping list and cut list.
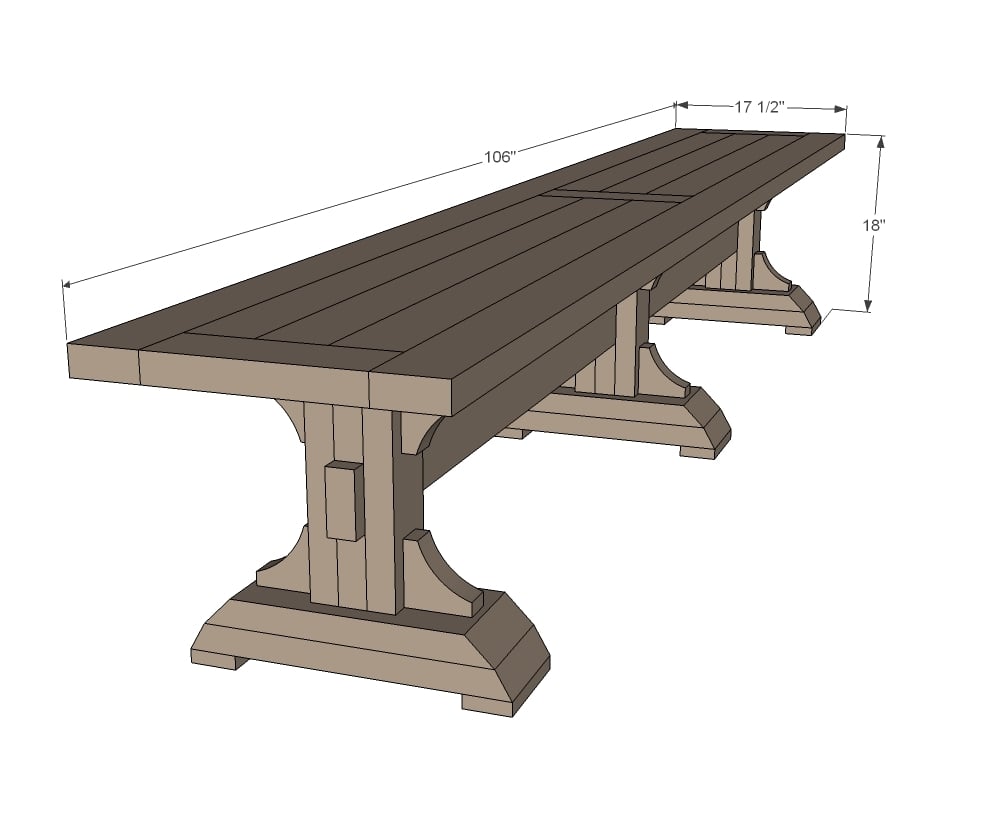
Preparation
- 3 - 2x4 @ 8 feet long
- 2 - 2x4 @ 9 feet long (try 9’ studs or 10 footers)
- 2 - 2x6 @ 8 feet long
- 1 - 1x3 @ 4 feet long
- 3 - 1x4 OR 2x4 @ 8 feet long (for the bench top)
- 2” brad nails
- 2 1/2” and 3” self tapping wood screws
- Wood glue
- Pocket hole screws for the top: 2 1/2” for 2x4s or 1 1/4” for 1x4s
LEGS
- 6 - 2x4 @ 11 1/4”
- 6 - 2x4 @ 3 7/8”
- 6 - 2x6 @ 15 1/4” (both ends beveled at 45 degrees off square longest point, not parallel)
- 12 - 2x4 @ 3 1/2” (cut in arch shape)
- 3 - 2x6 @ 17” (both ends beveled at 30 degrees off square longest point not parallel)
- 6 - 1x3 @ 5 1/2” STRETCHER
- 1 - 2x4 @ 90 1/2”
TOP
- 2 - 2x4 @ 106”
- 3 - 2x4 @ 10 1/2”
- 6 - 1x4 or 2x4 @ 47 3/4”
Please read through the entire plan and all comments before beginning this project. It is also advisable to review the Getting Started Section. Take all necessary precautions to build safely and smartly. Work on a clean level surface, free of imperfections or debris. Always use straight boards. Check for square after each step. Always predrill holes before attaching with screws. Use glue with finish nails for a stronger hold. Wipe excess glue off bare wood for stained projects, as dried glue will not take stain. Be safe, have fun, and ask for help if you need it. Good luck!
Instructions
Step 1
Step 3
Step 5
It is always recommended to apply a test coat on a hidden area or scrap piece to ensure color evenness and adhesion. Use primer or wood conditioner as needed.


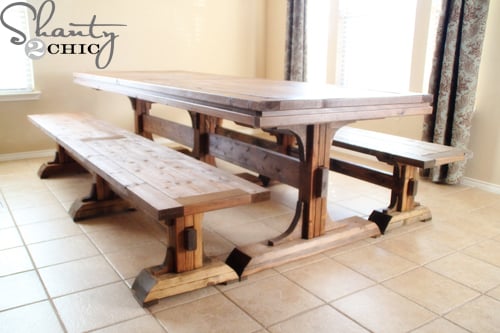
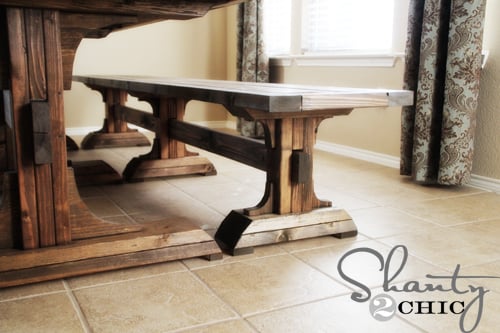












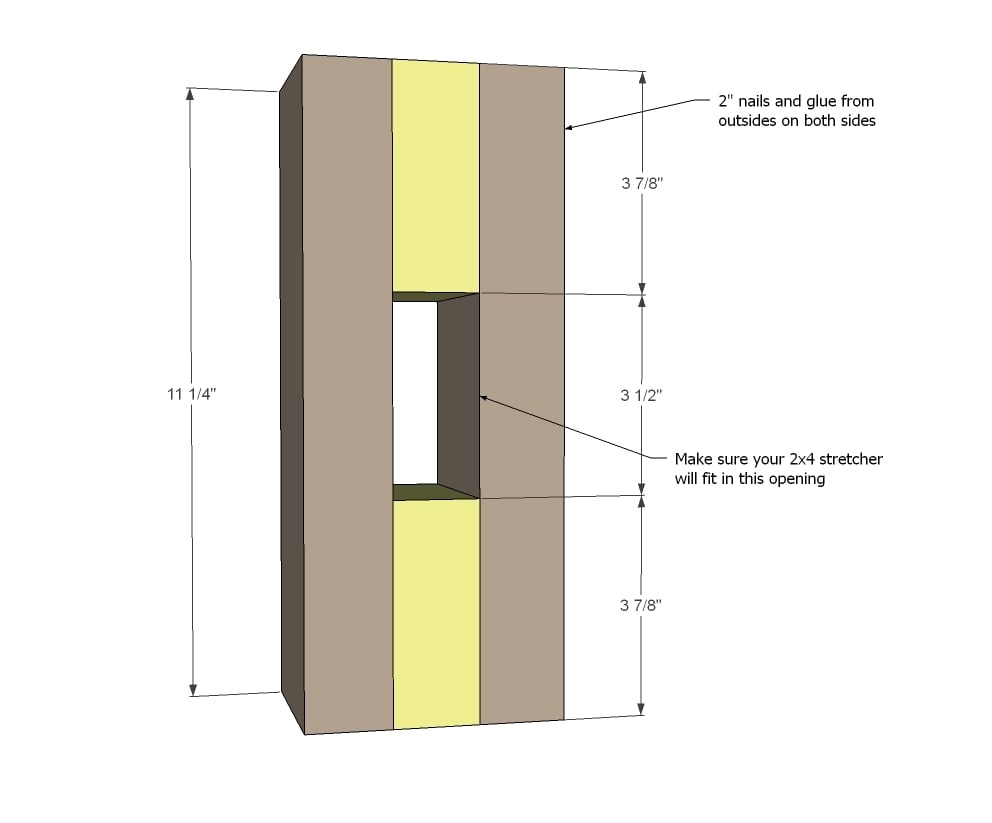
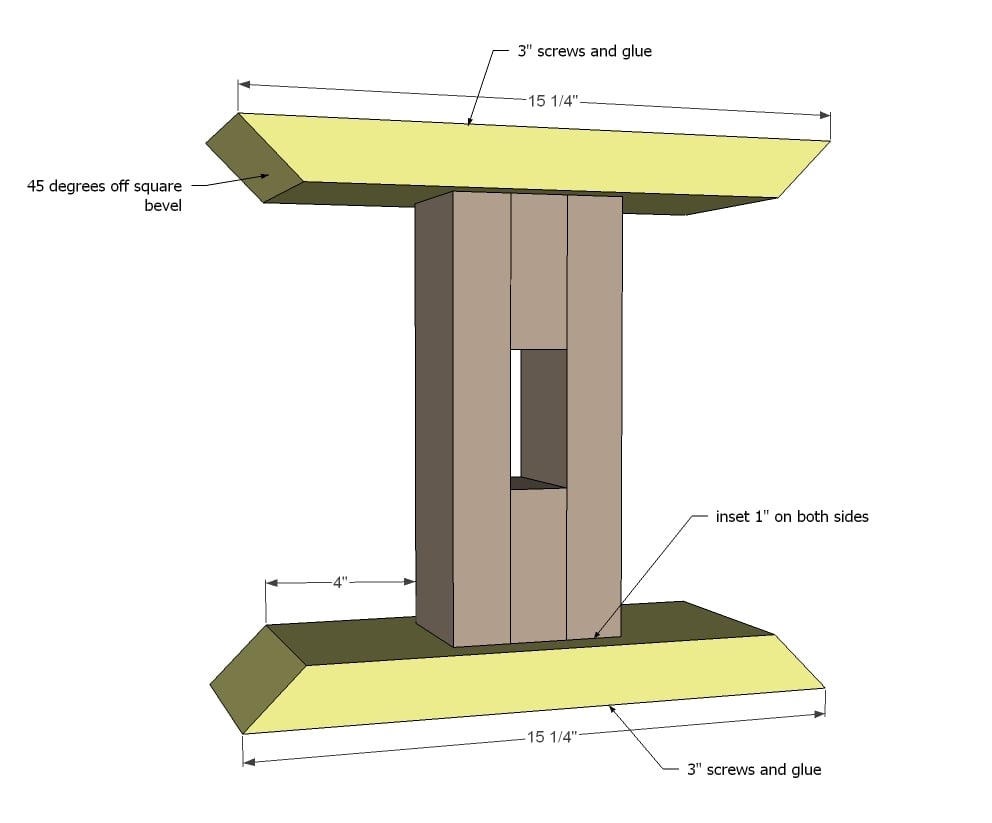
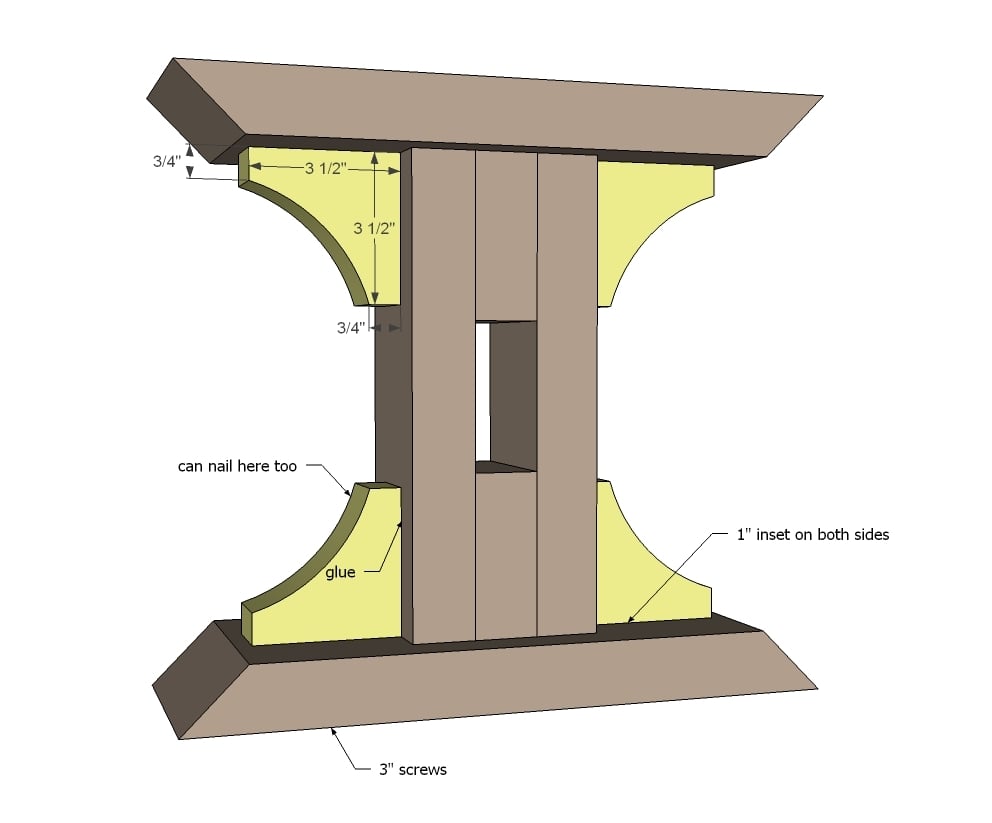
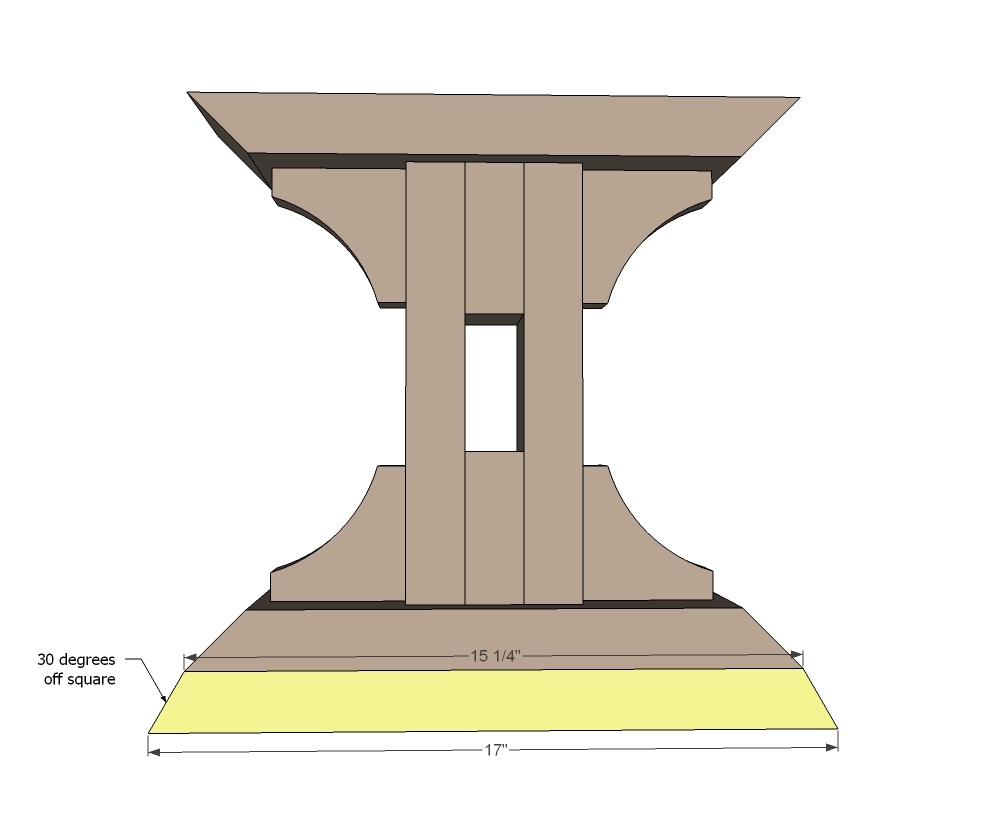


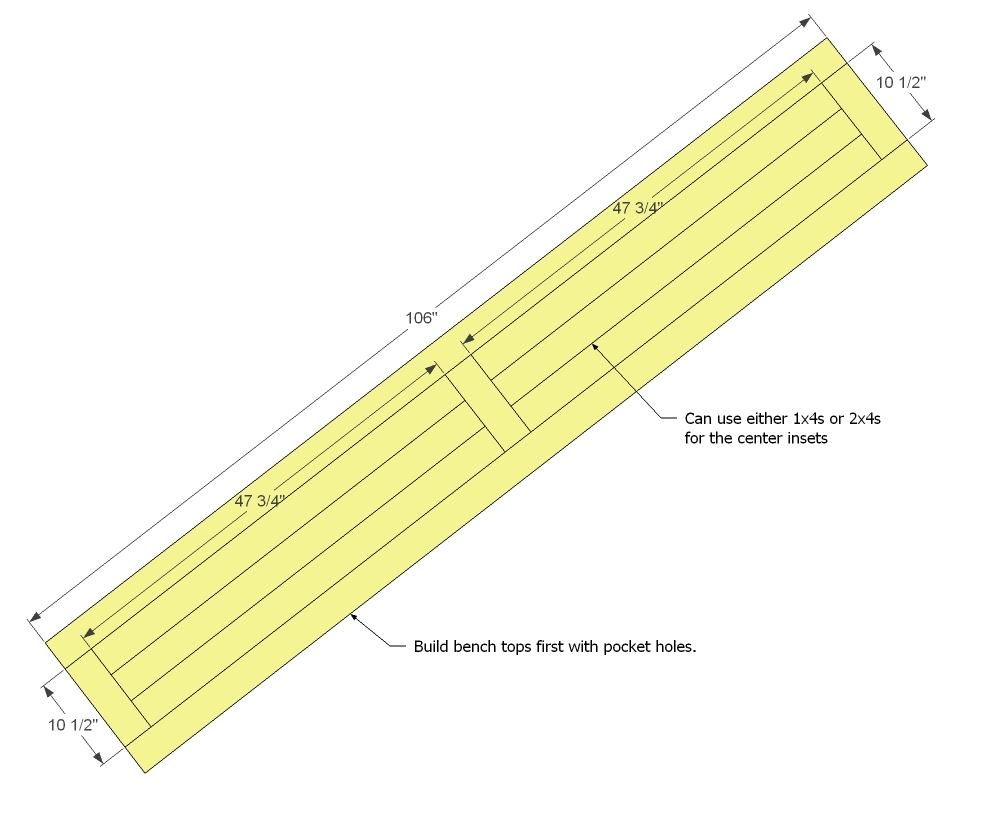
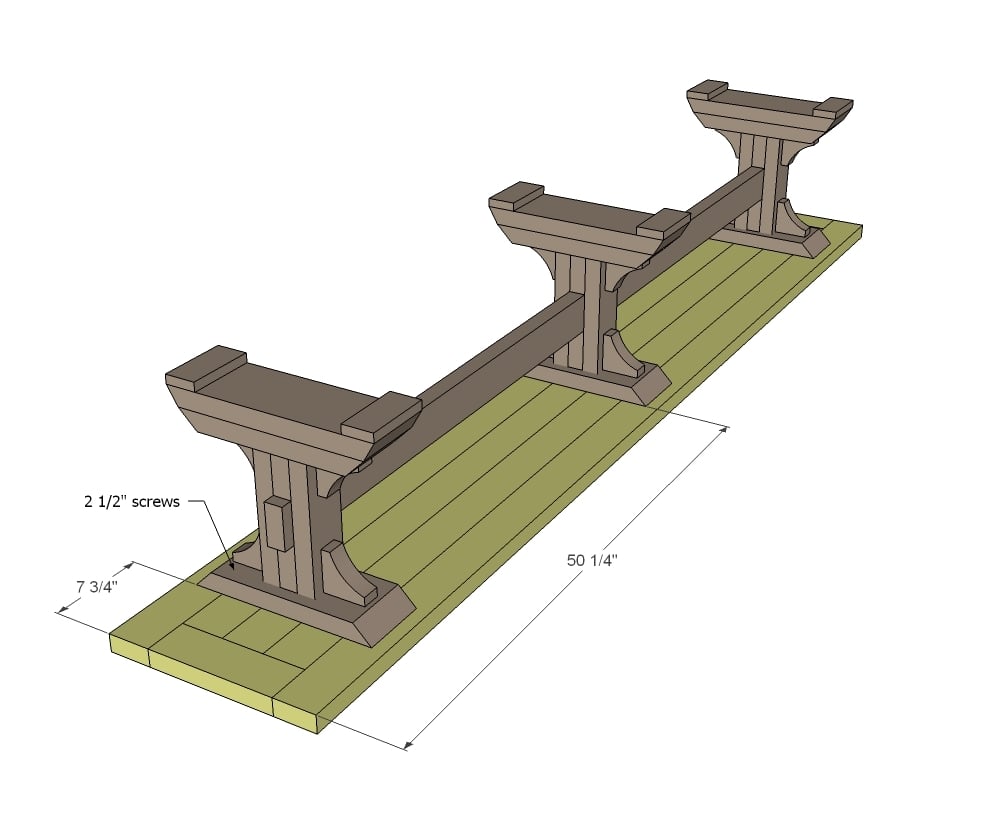
Comments
Lea J (not verified)
Mon, 01/14/2013 - 12:00
Dinning table & Bench
Beautiful & Sturdy ~~~ wish I would have had this when all my 7 children where growing up.
randy fitzgerald (not verified)
Mon, 01/14/2013 - 12:05
pdf version
love this plan but i can't seem to get the pdf file,, all i get is computer garbage... please help.. i need to build this
Adrienne (not verified)
Mon, 01/14/2013 - 14:54
Planing boards?
The instructions never mention planing the 2x4s or any of the other boards that don't come totally square. Do you (or anyone else that builds!) plane your 2x4s or use them as-is with the slight angled/rounded edges on the corners? The boards in the pictures always look totally square, but it is hard to tell without close-up shots!
Daphness85
Sun, 03/16/2014 - 11:35
First time build
We love this table and plan to build it ASAP but wondering - what's the best way to make it 36x96" to accommodate our space?