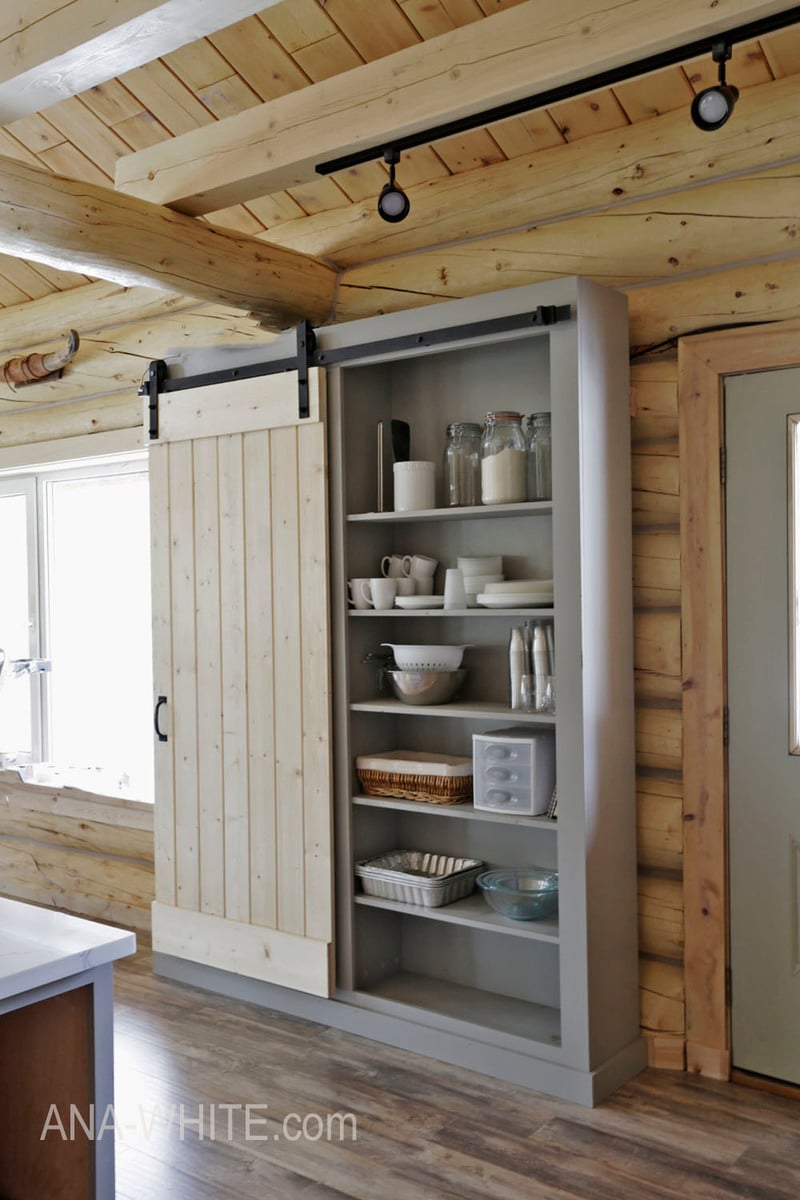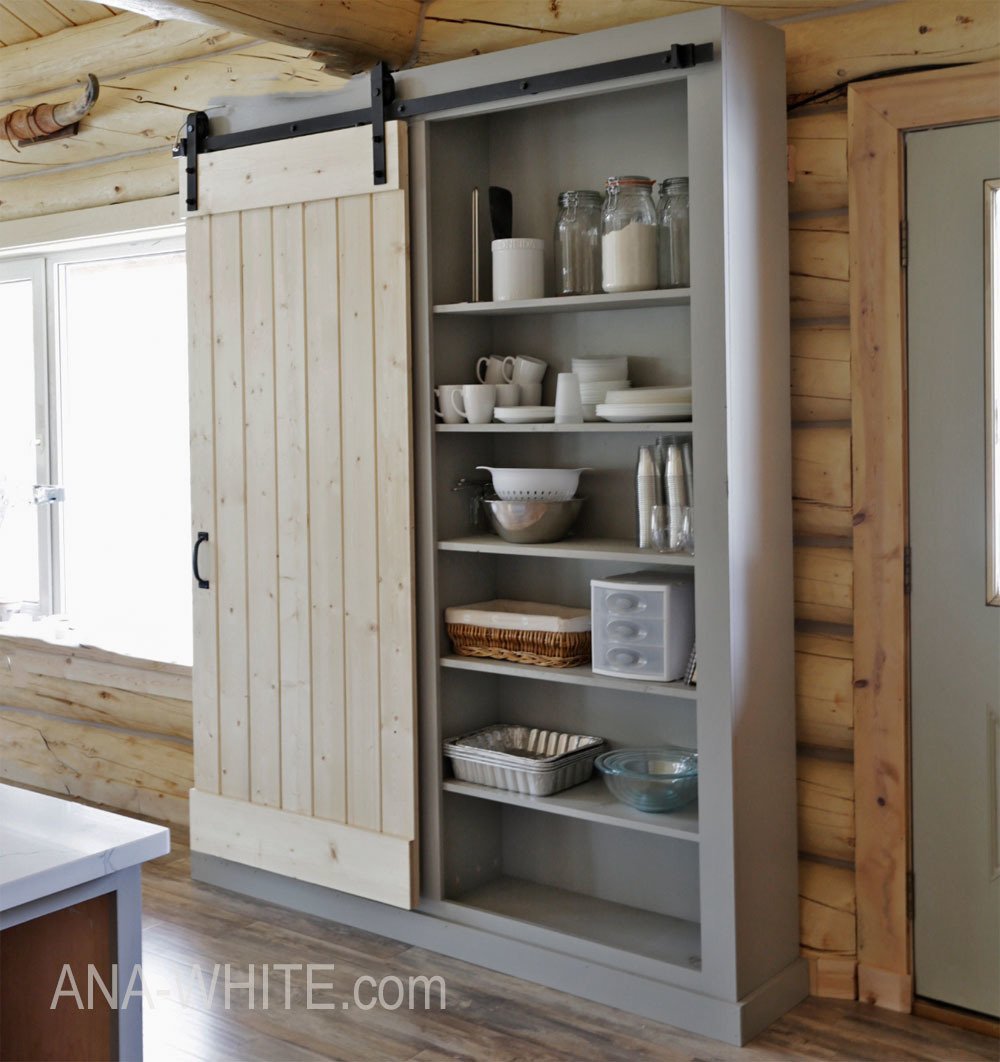
Build a barn door cabinet or pantry - free plans by ANA-WHITE.com
Pin for Later!


Preparation
3 - 1x12 @ 8 feet long - cut sides and center divider from these boards
7 - 1x12 @ 6 feet long - cut shelves, top, bottom from these boards
1 - 1x6 @ 6 feet long
6 - 1x4 @ 8 feet long
1 - 1x3 @ 6 feet long
2 - 1/4" plywood panels 48" x 96"
BARN DOOR AS SHOWN
1 - 1x8 @ 6 feet long
7 - 1x6 tongue and groove boards, 80" length needed
6 - 1x4 @ 8 feet long
1 - 1x3 @ 6 feet long
2 - 1/4" plywood panels 48" x 96"
2 - 1x12 @ 90" - Sides
2 - 1x12 @ 70-1/2" - Top/Bottom
1 - 1x12 @ 85" - Center Divider
2 - 1x4 @ 70-1/2" - base supports - can also be 2x4s
10 - 1x12 @ 34-7/8" - Shelves
1 - 1x6 @ 72" - Header
2 - 1x4 @ 82" - Face Frame Sides
1 - 1x4 @ 79-1/2" - Face Frame Center
1 - 1x3 @ 65" - Face Frame Bottom
2 - 1/4" plywood @ 36" x 90" - Back Panels
1x2 Crown is cut to fit
1x4 Base is cut to fit
Barn Door built to fit - we used 1x6 tongue and groove, 7 boards wide, about 80" long with 1x8 on top and bottom
Instructions
Step 1
Drill 3/4" pocket holes on ends of top/bottom boards. Attach with glue to sides with 1-1/4" pocket hole screws, hiding pocket holes on outsides of cabinet. Bottom should be held up 3-1/2".
Drill 3/4" pocket holes on ends of 1x4 base support. Attach under bottom shelf to sides. Use 1-1/4" nails and glue to secure bottom shelf top to 1x4 top edges.
Drill 3/4" pocket holes on top and bottom of divider. Attach with glue centered on top and bottom with 1-1/4" pocket hole screws. Place pocket holes on side of cabinet that barn door will cover.
Step 2
Drill 3/4" pocket holes on each end of each shelf. Attach to sides and dividers with 1-1/4" pocket hole screws and wood glue.
TIP: Cut 12" spacer blocks to use as guides for setting shelf heights.
Adjust cabinet for square and make sure cabinet is square before attaching face frame and back in next steps.
Step 3
Step 4
Step 6
The height of your barn door will depend on your barn door hardware and how it is installed.
We installed the hardware first, then measured how big the barn door needed to be.
We built the barn door with 1x6 tongue and groove, ripping the tonge and groove edges off on a tablesaw for the first and last boads. The top and bottom of the door are tied in with 1x8s nailed (1-1/4" nails) and glue to the tongue and groove.






































Comments
kaprince
Sun, 09/15/2019 - 17:10
Pantry
Left side needs to be made to hold mops/brooms and other things. Cool cabinet.
TriniT14
Sat, 03/21/2020 - 07:58
Shelves on Barn Door Pantry or Bookshelf
Barn door Pantry or Bookshelf
Can this be made with adjustable shelves?
Shop Squirrel
Sat, 01/30/2021 - 03:00
I have the same question…
I have the same question. Here’s my thoughts.
Some fixed shelves probably need to be in the middle (as measured top to bottom) of each side for stability. I am only guessing about this and basing it on how some of the cheap “assemble at home” furniture is designed when you buy it from wal-mart or whatever. From there, whenever I get around to making a version of this for the correct space in my home, I plan on use the adjustable shelf jig from Kreg. I think I spent 30-40 on the jig and need a reason to use it. 🤣
Shop Squirrel
Sat, 01/30/2021 - 03:29
Floating shelves per Shelf Help
Ok, so I found a frameless bookshelf plan on Shelf Help that is basically what the back of the unit is, a bookshelf.
Here’s what Ana says there about the shelves.
Smurf7680
Fri, 04/03/2020 - 06:49
Where do the 2 sheets of…
Where do the 2 sheets of plywood for the barn door go? From what I'm seeing in the plans it looks like it is the 1x6 tongue and groove planks tied in with 1x8's, but the materials list mentions 2 sheets of 1/4"x48"x96" plywood as well. I just want to make sure I'm not missing something before I start a build. Thanks!
drgreghartley@…
Sun, 05/03/2020 - 01:03
NOTICE: Error corrections for the shopping list
There are two errors in the shopping list. The first is pretty major and could result in purchasing a lot of extra unused wood. The barn door list repeats the last three items from the cabinet list. This makes it look like the sliding door will somehow incorporate two additional sheets of 1/4" ply, which is most certainly NOT the case.
For those looking to do the build, only buy the FIRST TWO items on the barn door shopping list. REMOVE these three items from the DOOR list:
6 - 1x4 @ 8 feet long
1 - 1x3 @ 6 feet long
2 - 1/4" plywood panels 48" x 96"
The second error is not as big a deal. The lumber list for the cabinet excludes 1 1x2 @ 8 feet for the crown. (The crown is not included in the photos but is included in the CAD drawings, so it appears to be optional.) The 1x2 IS in the cut list, so you might get confused while you're doing your cuts. I sure did.
Hope that's helpful. Maybe the page will get a revision to correct these soon. It's an excellent design and a fun build!