
Michaela's Kitchen Island is the perfect blend of functionality and rustic beauty. Featuring added shelves, two large drawers, and a wood top, this solid wood kitchen island was built by Michaela at The Garden's Eden.
Pin For Later!

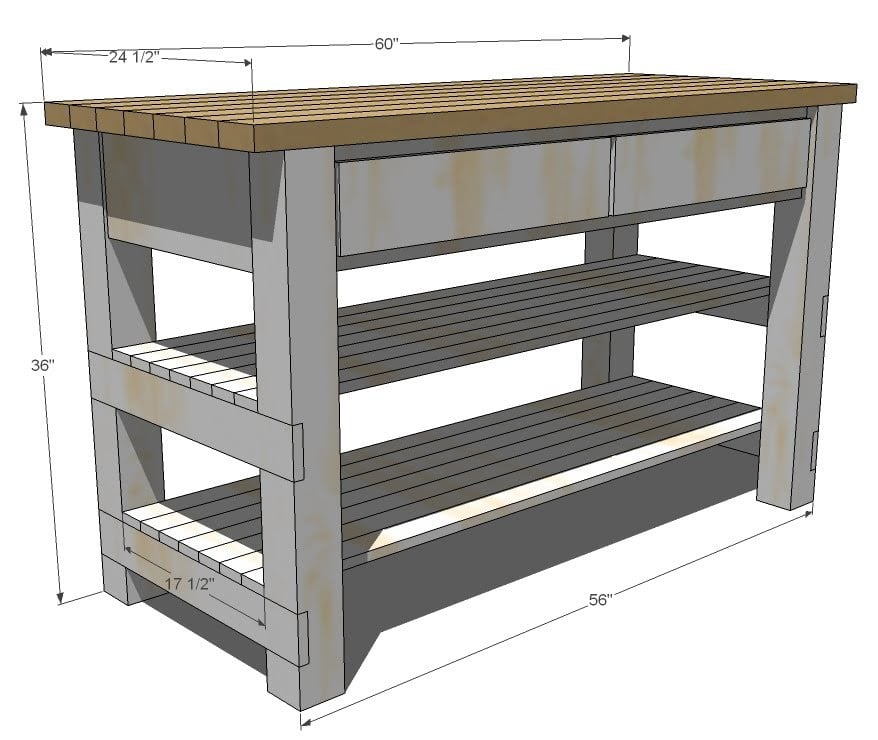
Preparation
1 – 10′ 4×4 Post, Should be cheap, Untreated (you can also modify by using 2 2x4s laminated, remember the dimensions will be 3″ x 3 1/2″ as opposed to the dimensions of a standard 4×4 of 3 1/2″ x 3 1/2″ so you will need to make modifications) 14 – 1×3 Boards (About $1.50 Each) 7 – 2×4 boards, stud length or 8′ Length 1 – 1×8 board, 8′ Long (About $8.00 Each) 1 – 2×8 Board, 8′ Long (About $7.00 Each) 2 – 1×2 Boards, 8‘ Long (About $1.00 Each) 3 – 1×4 Boards, 8′ Long (About $4.00 Each) 1 – 1×6 Board, 4′ Long (About $3.00) 1/4 Sheet 1/2″ Plywood 21″ Drawer Slides Handles or Knobs for 2 Drawers
Cutting List 4 – 4×4 Posts @ 34 1/2″ (Notched out for shelf stretchers) 4 – 1×3 @ 7 1/2″ (Spacers) 2 – 1×8 @ 17 1/2″ (Side Aprons) 1 – 1×8 @ 49″ (Back Apron) 3 – 2×8 @ 21 3/4″ (Sides of Drawer Housing) 2 – 1×2 @ 49″ (Face Frame Top and Bottom) 3 – 1×2 @ 4 1/2″ (Measure to fit exactly, space trim on face frame) 4 – 1×4 @ 24 1/2″ (Shelf Supports) 14 – 1×3 @ 58″ (Shelf Tops) 6 – 2×2 @ 21 3/4″ (Top Supports) 7 – 2×4 @ 60″ (Countertop) Cut List for Drawers 2 – 1/2″ Plywood @ 21″ x 21 1/4″ (Drawer Bottoms) 4 – 1×4 @ 21″ (Drawer Sides) 4 – 1×4 @ 19 3/4″ (Drawer Fronts and Backs) 2 – 1×6 @ 23 3/4″ (Drawer Faces)
It is always a good idea to measure your finished drawer opening before constructing drawers. Most side mount drawer slides need 1/2″ clearance on each side for a total of 1″ clearance.
Work on a clean level surface. Use proper safety equipment and precautions. Always take a square after each step. Use straight and dimensionally sized lumber. Predrill and countersink your screw holes. Use glue unless otherwise directed.
Instructions
Step 1
Step 2
2. Spacers. Begin by attaching a spacer to each of the insides tops of the legs, as shown above. Notice how the spacers will be in different positions depending on the leg. The easiest fastening method is to use your 2″ finish nails, but if you do not have a nailer, you can use 2″ screws and glue. Keep the top inside corner flush.
Side Apron. Also shown in the above diagram is the side apron (in blue). Use glue and 2″ nails to fasten the side apron to the spacers.Keep top edges flush. Check for square.
Step 3
Drawer Housing. As shown above, build the drawer housing. Start by fastening the back apron to the drawer housing sides. Use the measurements above to guide you. Then attach the face frame pieces. Finally, measure and fill in the spaces between the face frame with 1x2s. You must build this housing perfectly square or your risk your drawers not sliding properly.
Step 4
Step 6
Step 7
Top. One a clean level surface, lay out the tabletop boards. Then position the supports on top as shown above. Take great care to be exactly square, fasten the spacers to the tabletop pieces. Minimize the gaps between the tabletop pieces as you go. Leave a 1 1/2″ gap on the center, wide enough to accommodate the 2×8 drawer housing sides.
Step 8
Attaching the top. To keep the top free of screw holes, lay the top on top of the island. The drawer housing sides should sit flush with your supports. Fasten through the supports into the drawer housing sides. Also fasten through the tops of the face frame into the supports. You will not see these screw holes because the drawer face will cover it. If you do not use glue, this gives you freedom to remove the top and replace or refinish if desired.
Step 9
Drawers. Begin building the drawers by cutting the bottoms of the drawers out of the 1/2″ plywood. You must cut your drawer bottoms very square or they will not fit properly in your drawer housing. Then fasten the red boards, sides to the bottoms using 2″ screws and glue. Then fasten the fronts and backs to the sides and bottoms. NOTE: Check your drawer slides before constructing the drawers. Different drawer slides need different clearances, and you may need to adjust your drawer size for the slides.
You can also use any scrap 1x3s to create drawer partitions at this stage. Drawer partitions will strengthen your drawer and save you tons.
Step 10
Step 11
Drawer Faces. So you want your drawers to be perfectly lined up. Here’s my trick. With the drawers inserted into the housings all the way, position your faces on the drawer fronts. Leave a 1″ gap on the tops and bottoms of the faces, and a 1/2″ gap between the drawers. Then with your nailer and 1 1/4″ nails, fasten the faces to the drawers. You only need just a couple of nails. Avoid where your hardware will be placed. Then carefully open the drawer and from the inside of the drawer, use your 1 1/4″ screws to secure the face to the drawer front.















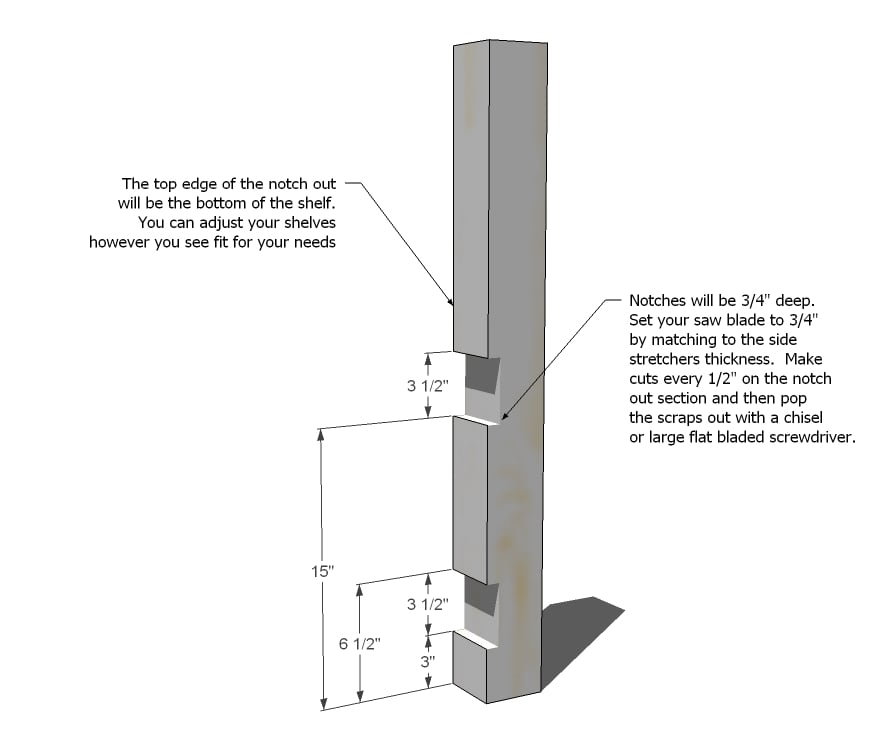
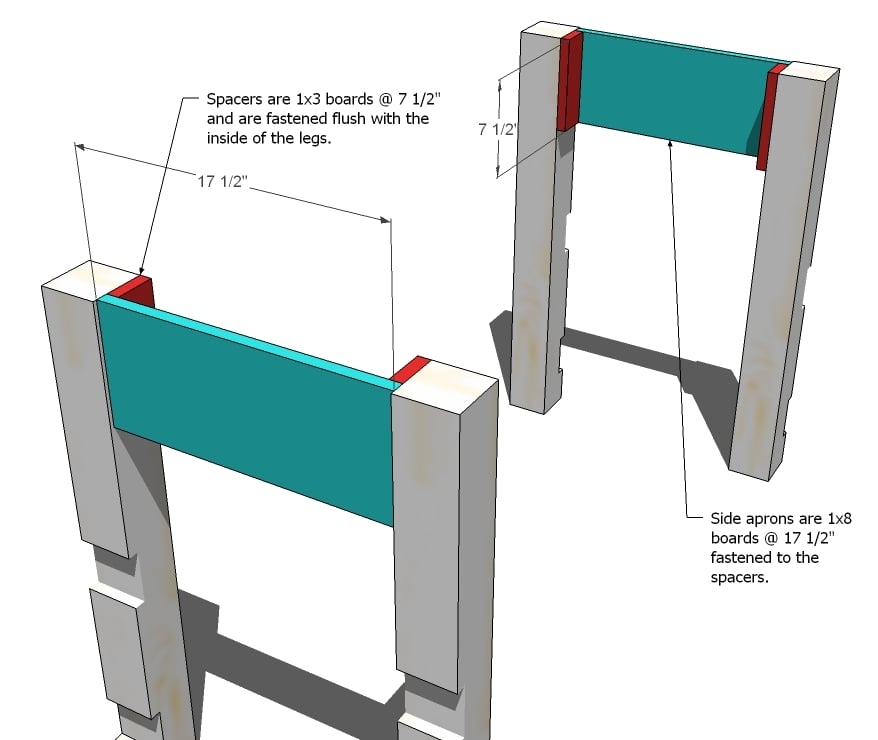
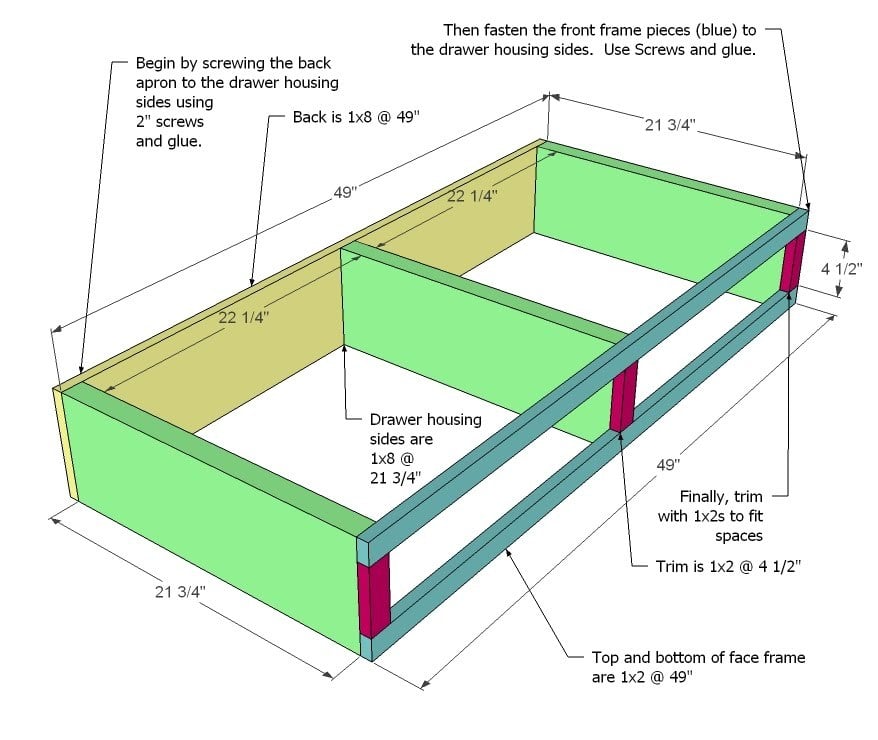
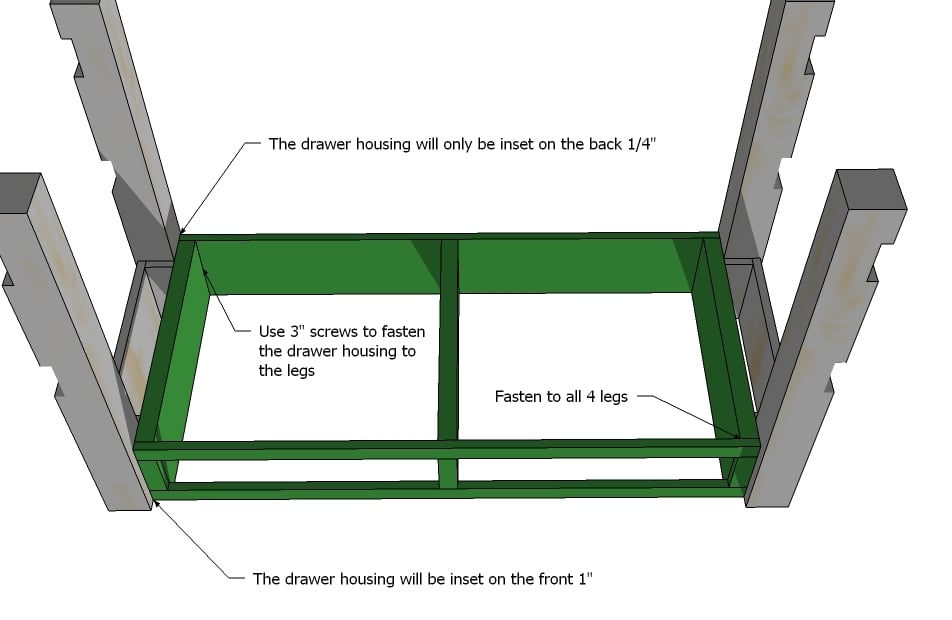

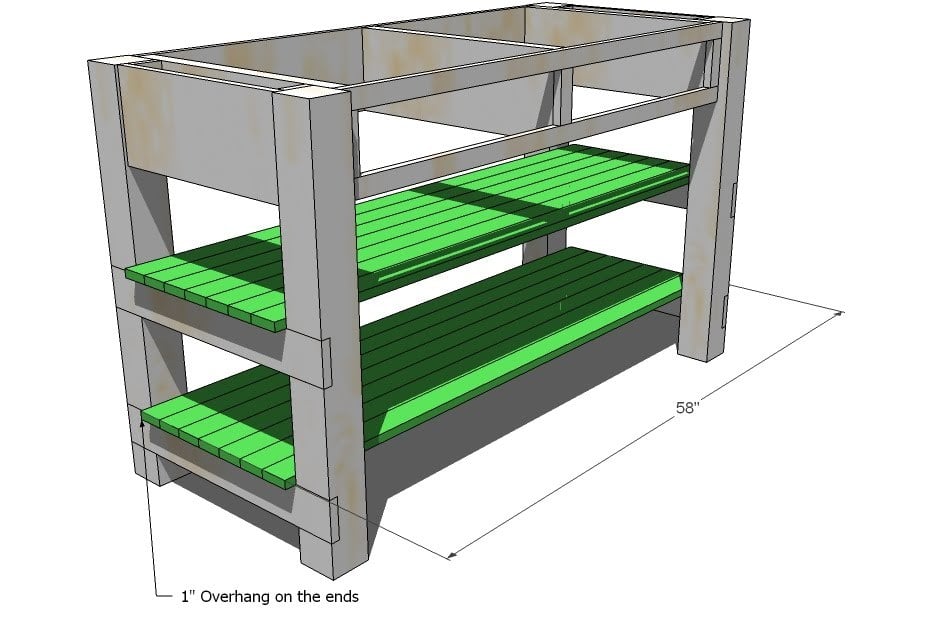
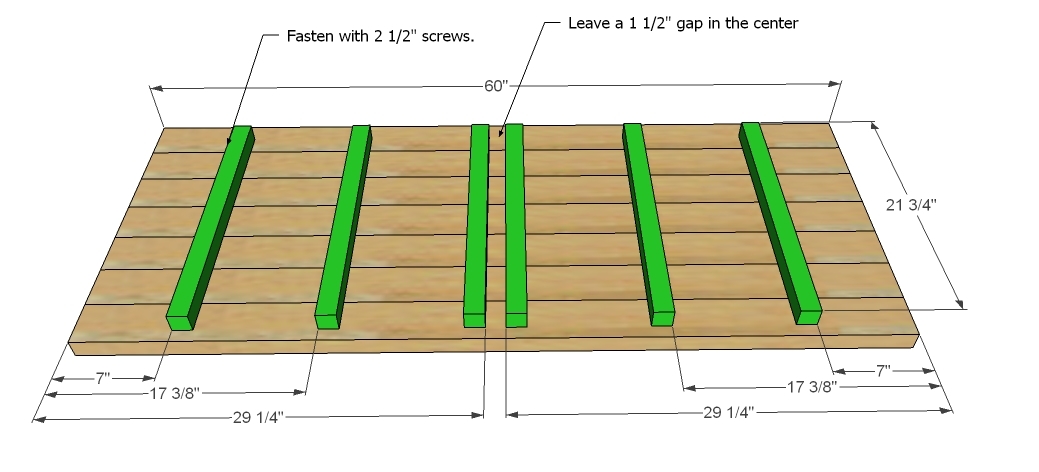

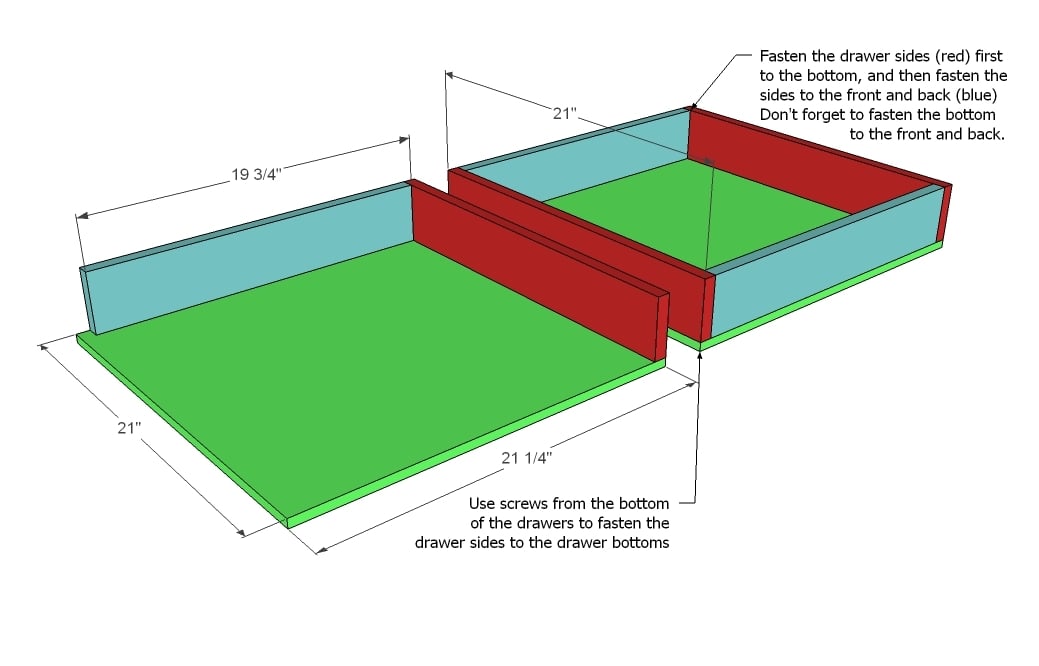











Comments
Teresa Pomerantz (not verified)
Sun, 03/28/2010 - 13:27
There are going to be some
There are going to be some happy people who have been asking for this. Thanks Ana!
Michaela at Th… (not verified)
Sun, 03/28/2010 - 13:52
Well look at that! So many
Well look at that! So many possibilities and combinations with reclaimed wood and creative finishes. And so much easier with an actual Ana made plan... you lucky, lucky people.
:) Ana ... we love you.
xo Michaela
Roxanna (not verified)
Sun, 03/28/2010 - 13:54
I don't know what to say
I don't know what to say other then WOW
Melissa (not verified)
Sun, 03/28/2010 - 14:02
Thanks Michaela; thanks
Thanks Michaela; thanks Ana.... I have been waiting for this. I love the changes Michaela made, and is perfect for the space in my kitchen. <3
Lacey from Wee… (not verified)
Sun, 03/28/2010 - 14:18
I absolutely love the finish
I absolutely love the finish on the the table. Gorgeous!
Angie (not verified)
Sun, 03/28/2010 - 16:26
Love this!! Just posted a
Love this!! Just posted a link on my fan page- No where near as many as you have but still wanted to share!! ;)
little mama (not verified)
Sun, 03/28/2010 - 18:01
This is probably not an
This is probably not an in-demand request, but I would LOVE plans for a sewing table/cabinet. Something that is sturdy enough to run a machine on, a good level, maybe the machine can stow under the top?, and something with a little storage for notions, etc. Any chance of you coming up with something like that?
Erinyay (not verified)
Mon, 03/29/2010 - 03:03
Amazing! I cannot wait for
Amazing! I cannot wait for your book- normally blogs-to-books give me the blahs, but I'm so stoked for yours!
Ana, you truly ARE an inspiration. I've been gushing about you and your site to anyone who will listen since I found you on Saturday- I even wrote a whole post on my blog lauding you, and yours is the first (and currently, only!) link-widget-thingy I have displayed on my DIY pages! http://erinyay.com/make/furniture/knock-off-wood-my-new-favorite-blog/
Thank you for everything you do.
Julie @ follow… (not verified)
Mon, 03/29/2010 - 04:08
While that is a nice looking
While that is a nice looking island, unfortunately you have not taken wood movement into account when designing your plans. If you recommend stud lumber, that wood has not been dried enough to use inside a house and remain stable. In addition to that, the top of this island is attached to slats with screws. In most places climates change from humid to dry depending on the season, so the top will warp and crack as it tries to adjust to the climate. This needs to be taken into account when designing furniture.
Tracy (not verified)
Mon, 03/29/2010 - 05:23
Thanks so much Ana for the
Thanks so much Ana for the plans and Michaela for the inspiration!!!
Sunshine of Seven (not verified)
Mon, 03/29/2010 - 05:55
Beautiful, as always, kitchen
Beautiful, as always, kitchen island & I love the Table!!
Ali (not verified)
Mon, 03/29/2010 - 07:03
Thank you so much Ana for all
Thank you so much Ana for all your plans and even mentioning me and my little old table-- I keep saying to myself "wow, Ana- thee famous Ana- actually likes some stuff that I did, wow" I really feel like I've been a recipient of your kindness and wonderful character- I've went from 3 followers to 54.
Also I wanted to point out that I really love your plans because they are made with the average person in mind, that it is possible for everyone to be able to create their own furniture-- we aren't all looking to create the perfect piano boxes and nor does the average person have the time, tools, and knowledge,(or time to learn that knowledge) to create the best of the best-- Generally to create something with your own hands is far more rewarding than buying something in the store for the over inflated price and flimsy construction of most pieces- and woodworking is a creative art form, It's made to be a creative process to experiment to see what works, to follow some rules and peoples ideas of rules and to throw others out, and make it fit what you want and need, and when your done you love what you created- because you created it. Anyways just my two cents-- thanks again so much!
Susan (not verified)
Mon, 03/29/2010 - 07:46
Regarding Julie's
Regarding Julie's comment--I've read this before. Is this a big concern? Could you get around this problem by keeping the wood in your house for a few weeks before building? I know that's required before floor installation. I'm pretty ignorant here so sorry if I'm really missing something!
Michaela at Th… (not verified)
Mon, 03/29/2010 - 10:08
- Not sure of what to make of
- Not sure of what to make of that comment there from Julie. We haven't encountered any problems with our seasoned/reclaimed douglas fir top. But, the whole point of this project is to reproduce that funky look in R*st*r*t**n H*rdw*r*, (and also the S*nD*nc* catalogue this month). I think it's lookin' sweet and homemade. And if you look at those boards on the RH and SD tables, they have lots of warping and checking and totally cool character. I love it. If I wanted something perfectly flawless... I wouldn't have chosen this "look", I would have gone with the other WS island style, using the plywood. If someone is really wanting a super flat surface, maybe they can use something else on top? Like butcher block, stone, slate or another surface.
This isn't a perfection kinda look. Am I right on that?
If you want to switch the top at some point in the future, you just lift it off and change your mood. I think it's a fine thing.
Rock on Ana.
xo M
Julie @ follow… (not verified)
Mon, 03/29/2010 - 11:34
To add to my comment. Wood
To add to my comment. Wood that is used for framing is not kiln dried as furniture wood is. So it contains water and that water will be released in a dry climate making everything smaller. Wood does not stay the same size at all times, this can lead to cracking and twisting if wood is attached firmly to another piece. Other things that can happen is that doors will get stuck and drawers may not open. I'm sure some of you have that in your homes, where a door gets stuck that didn't used to before. If you know that may happen and you like that look, then that is fine, but I do believe some people will end up with spaces between their table tops that they didn't know would be there.
rebecca (not verified)
Mon, 03/29/2010 - 15:17
LOVE this plan. My husband
LOVE this plan. My husband is on board. Can't wait for my island. Thanks so much for the plans and variations so we can make this a great piece for our kitchen.
Chelsea (not verified)
Mon, 03/29/2010 - 18:09
I guess this is a good place
I guess this is a good place to comment that Julie does have a point. I made a version of the modern farmhouse table (my top was very similar to this one) and I kept the wood (construction grade 2x4's and 2x6's) inside for more than a few days but less than a week before building.
After a bit less than a month the cracks between boards have widened from nonexistent to about 1/16"-1/8" (somewhat annoying with the crumbs getting in them) and the boards have warped a bit so the top is not quite flat anymore.
But I still really like my table, I knew it could happen when I built it and it is still usable and attractive. I could have gotten unlucky and had a board warp or crack in such a way to make the table unusable and need to replace that board, however, I think the most common result will be some gaps and less than perfectly flat surface.
This could likely be avoided by letting the wood sit inside for at least a couple weeks as a previous commenter suggested. Julie is right though that for some people the gaps, warping and cracks to be a bit of an unpleasant surprise so it is a good thing to mention so you can work to avoid it.
Ana White (not verified)
Mon, 03/29/2010 - 18:43
Julie, all, I just want to
Julie, all, I just want to set something straight, it was not your comment that hurt my feelings - rather some very less helpful and personally directed comments on a rather large site. You are always welcome to comment, and you are absolutely right that wood moves. Especially if you live in a humid climate. And I appreciate you taking your time to explain this to everyone.
So if I know this, why do I post plans? Well, if PB can sell for $300 a coffee table made of solid pine, why is it a crime for me to give away for free plans?
The other thought is if you live in a humid climate there is absolutely nothing stopping you from using what every type of wood you want. And there is nothing stopping you from using whatever form of joinery that you want. I just like to post the most basic and simple method. Because, let's face it, most of us here are delighted to own a jigsaw and a drill.
And Julie, you do very nice work!
Susan (not verified)
Tue, 03/30/2010 - 00:49
I did a little poking around
I did a little poking around about this last night. Even at a 90% discount, building these pieces is a stretch for our family so I'd definitely be concerned about warping and cracking. I didn't read that kiln-dried wood is any better. The consensus seemed to be that all wood will acclimate to its new surroundings after a few weeks, no matter how it's been dried.
This is all good to think about and know. Ana I love your plans and your generosity with all of this. I am very excited to get building as soon as I convince my husband I'm not nuts ;) Thank you!
Christi (not verified)
Sun, 05/09/2010 - 07:30
I haven't made this yet,
I haven't made this yet, though I do love it and plan on doing it soon, especially now that classes are over for the semester. However, I was just glancing over the plans and wondered if I am missing something. The supplies list calls for 1- 10' 4"x4", but the island is 36" tall, making the 4"x4" legs 34 1/2".
Won't you need at least 12'? 138" plus some to account for blade curf? 10' is only 120".
Just checking. Thanks for the wonderful plans!
Chelsea (not verified)
Sun, 05/09/2010 - 09:02
The legs don't extend the
The legs don't extend the whole height and the thickness of the top should make up the difference and give you about 36" total.
NoPhilter
Thu, 08/28/2014 - 18:39
34 1/2" * 4 equals 138, 10' *
34 1/2" * 4 equals 138, 10' * 12 equals 120" so Christi was right. It needs to be 12' long.
Stacia (not verified)
Wed, 05/19/2010 - 05:53
Ana! Thank you so much for
Ana! Thank you so much for your entire site. It has given me a new sense of independence. My hubby is quite handy but I'm impatient and this combo often leads to unecessary tiffs between us. Now, with your plans in hand, I can do it myself!
Do you have any suggestions for extending the top to make a space for dining with some barstools?
Erin (not verified)
Wed, 06/09/2010 - 13:54
We are currently piecing
We are currently piecing together a home, and this would be the perfect island for my kitchen. If I double the width, would you recommend having 6 legs total, or 8 legs by just building 2 of these and sticking them together?
Ana White (not verified)
Tue, 06/29/2010 - 18:58
Erin, I would build two.
Erin, I would build two. That way you can move them through the door! And you won't save much money by making just one. Good luck!
Pickle Salt (not verified)
Tue, 07/13/2010 - 08:39
Ana, I just came across your
Ana, I just came across your website and am ECSTATIC! My husband and I have been wanting to build a kitchen island since we bought our first home 6 months ago. I'm afraid we don't have quite the space for this one, though. What would we change to make the island a bit smaller? Say.... 24" x 36"? Thanks so much! It looks amazing and I can't wait to build it this weekend!
Pickle Salt (not verified)
Tue, 07/13/2010 - 08:41
Ana, this is amazing! My
Ana, this is amazing! My husband and I have been trying to build a kitchen island since we bought our first home 6 months ago. Unfortunately, this won't fit in our space. What would we change to make it a 24" x 36" island? Thanks for your website, I'm ECSTATIC that I found this!
morgan (not verified)
Fri, 07/23/2010 - 06:16
I am prepping to make the
I am prepping to make the island this weekend and came across the same issue commented upon by Christi. The 4x4 legs need to be 34.5" but the supply list only calls for one 10' 4x4. cut into four legs that would be slightly less than 30" for each leg. Thus, a 14' 4x4 would be the length one should use. Otherwise, everything looks awesome. Thanks for the plans.
morgan (not verified)
Thu, 08/19/2010 - 14:04
I am in the middle of
I am in the middle of building the table and found one other minor error. The image for step number four: drawer housing says that the drawer housing sides are 1x8 boards. all subsequent measurements are actually based on 2x8 boards.
~Sha~ (not verified)
Mon, 08/23/2010 - 08:15
Regarding warping etc, from
Regarding warping etc, from previous comments.... If you had the means to do so, you could use a biscuit joiner or dowels to join the boards together. Also alternate the direction of the warp of the boards as you build the table top. In other words if you look at the ends of your boards you may notice that some of the grain goes like (((( and some like this )))) so you would alternate one curving down, one curving up, one curving down, one curving up, and so on. This will help with the warp. I think Ana's plans are perfect as they are simple and easy to understand. You can modify some measurements if you need it to "fit in a nook".It is up to you to do your own research for your area and temperature and humidity conditions to see what will work best for you.
flippin1999 (not verified)
Sat, 09/11/2010 - 08:23
I'm 3/4 of the way through
I'm 3/4 of the way through with this one, and I'm so excited I can hardly stand it!!! The drawers are intimidating me, but I've tried so hard to keep everything square. Wish me luck!
hoojib88 (not verified)
Mon, 09/20/2010 - 15:27
I used a 12' 4x4 post and it
I used a 12' 4x4 post and it worked fine. I have around 6" excess. Which was perfect for practicing drilling holes and screws.
hoojib88 (not verified)
Mon, 09/20/2010 - 15:35
I noticed in the wood
I noticed in the wood shopping list says noting about 2x2's. Also, how important are the 21" slides? I could only find 20" and 22". I ended up buying 2 20" slides.
@flippin1999 I am also afraid of the drawers... I have tried sooo hard to keep everything square but on the back left side of my drawer housing is 1/8th of an inch off. The middle support is tricky..
Also, anyone have any tips for attaching the shelfs? I don't have a nail gun or access to one so, I have to use screws...
Audrey (not verified)
Thu, 11/04/2010 - 09:39
Ana, Like someone else
Ana,
Like someone else said, unless you have endless amounts of expendable cash to buy the best wood and all the expensive tools to use, you cannot avoid some changes in your project after it settles in. That is why I love your site! I actually use old wood pallets, that I get for free from businesses, for most of my projects because even pine is expensive for me. Your site is perfect for me and people like me who build for the love of building. To look around your home and know that you created something from scratch is extremely rewarding and I thank you soooo much for all your hard work so that I can just build for fun!!!
I am actually working on a kitchen for my daughter using free pallets and an altered version of this island plan. Can't wait to see how it turns out.
AllisonRipoll
Sat, 03/26/2011 - 21:40
Thank you Ana!
I will have to agree! I love Ana and all she does for us! I will have to say that even the pine boards are expensive for me too! I have been married for 6 years and we have only purchased one piece of furniture (my son's toddler bed). Everything else has been handed down. So the idea of going to PB or RH or any of those other stores is only a dream (and I used to dream about it!) But now I can have those things built with my own hands. It is the most amazing thing to build something with your own hands and see it in your home. Being able to make a table and chairs for your children that they could otherwise not have is just too rewarding. Or making a bookshelf for your husband, a dedicated reader, who stores all of his books in plastic tubs. These are the things that Ana helps us to do. I just want to say thank you Ana. My home and family has been forever changed!!!
DIY Kitchen Is… (not verified)
Fri, 01/14/2011 - 05:14
[...] Google Sketch-Up (which
[...] Google Sketch-Up (which is FREE!) and then spent a few hours Saturday morning/afternoon to modify her kitchen island plans to meet my needs and to fit within the dimensions of my [...]
Distressed Kit… (not verified)
Mon, 01/31/2011 - 12:29
[...] in Brag Blog Put on
[...] in Brag Blog Put on my TO-DO List Save as PDF Print this PostShare/Bookmark Builder: Sarah Burlingame Blog or Website:http://missarahlou.wordpress.com/2011/01/30/diy-kitchen-island-take-v/ Experience Level: Some Experience Estimated Cost: $80 for materials, $30 for finishing (with lots left over) Estimated Time Investment: ~40 hours From Plan: http://ana-white.com/2010/03/plans-michaelas-kitchen-island.html [...]
HO (not verified)
Mon, 01/31/2011 - 20:36
I thought I may have bit more
I thought I may have bit more off than I could chew when I started this project (seeing that this is my first Ana-White gig). I am just finishing up the sanding and should be ready for staining tomorrow. What a great time! Each member of the family have the site book marked and are putting their wish lists together! I am going to be busy for a while. :)
As far as the plans go, they were very straight forward and easy to follow. I did catch the 4X4 length and 2X2 misses before I started cutting and had to take a trip back to the store. Not a big deal at all. Everything fit like a glove. It was worth it.
Thank you for the site.
bpistone
Tue, 03/29/2011 - 16:37
Thank you for the plans!
I just brought the island into our kitchen and it looks great! Thank you for the plans!
dodgepa
Wed, 07/27/2011 - 21:27
Thanks
for the plans-perfect project to teach my niece perceverance and hard work that yields something lasting. We left out the drawers to keep it simple. Used milk paint to finish island and it turned out great.
Joni
Sun, 08/14/2011 - 14:15
Where's the video?
Does anyone know where the video is of how she notched out the legs on the table? Thanks!
Natalia Rose
Wed, 09/07/2011 - 07:16
Question
Hi Ana,
I have a question... I think I am missing something here. So the width of the shelves is 21" (7 boards at 3" each). The shelves rest between the legs. The distance between the legs is equal to the length of the side apron, which is 17 1/2". So how does it work then?
Thanks a lot!
In reply to Question by Natalia Rose
spiceylg
Wed, 09/07/2011 - 07:52
Shelf width
Hi Natalia. It's because it's dimensional lumber and although they are called 1" x 3"s, they aren't actually 3" wide, but usually 2.5". 2.5" x 7 = 17.5". Hope that helps!
Natalia Rose
Wed, 09/07/2011 - 08:47
Thanks a lot for the
Thanks a lot for the clarification, spiceylg! Obviously I've never bought any dimensional lumber before ;)
Does it go for all lumber like that? Are 4x4s actually 4"x4"?
Thanks again!
Megan Jayne (not verified)
Tue, 11/15/2011 - 16:38
Turning into a table?
Hey Ana,
Wondering if this would work as a kitchen table? I love the look and the storage area. We obviously would make it wider.. or maybe even a square. We live in base housing and our "dining room" is actually just an extenstion of the living room, so we can use all of the storage room we can get! Thanks in advance!
-megan
KayLyn
Tue, 11/22/2011 - 12:35
Hi Ana, I adore this island
Hi Ana,
I adore this island just the way it is, but it won't work for my kitchen. I'm looking for a counter-height island that would double as an eating area where I can store bar stools underneath. Is there a way to convert the width dimensions to between 36-40 inches? Also, could I use this plan and leave off the shelves, or do the shelves provide support? Thanks for your time and incredible website!
JD (not verified)
Thu, 01/12/2012 - 10:31
Question about an overhang
Hi Ana,
Would you be able to add an over hang to one side of the counter top to allow for a bar style side to the island without jeopardizing the stability of the entire island? I'm thinking an 7 inch increase to the width of the top added completely to one side. I'm just wondering if the whole island would tip if someone were to lean on the overhang side. Thanks!
Guest (not verified)
Sat, 02/18/2012 - 23:04
Overhang
This is beautiful! How would I adjust the plans, if I wanted to create an overhang for some bar seating? How many extra inches for overhang would I need? How much support? Just two brackets?
JH (not verified)
Thu, 02/23/2012 - 07:53
Drawer issue...
I am finishing up building one of these, and am super thankful to have had these plans to follow along the way. The island looks fantastic and we are oiling and waxing it today and tomorrow. I will say one thing - these plans assume that 1x8 and 2x8 boards are a finished width of 7.5", when it is actually 7.25". I wasn't paying attention when I was putting the drawer housing and drawers together and it meant that I had to cut a notch out of the top of my drawers in the back so that I could put the drawers in. If I would have noticed what was going on earlier, I would have planed down the 1x2s on the top and bottom to be 1 3/8" and had the extra 1/4" I needed, but they were already in place and I didn't feel like taking the whole thing apart to get to them. In the end, all it took was (roughly) a 5/8" cut at a 45 degree angle on the back of the drawers with a circular saw. I could have also used 1x3 for the drawer sides, but the drawer was already built by that point as well. And of course, as others have pointed out, the 2x2s are missing from the parts list and the 4x4 on the parts list isn't long enough. Minor issues aside, many thanks to Ana for a great plan!
kongk
Tue, 05/21/2013 - 04:22
Nice blog and absolutely
Nice blog and absolutely outstanding. You can do something much better but i still say this perfect.Keep trying for the best.
Plumbers Dublin