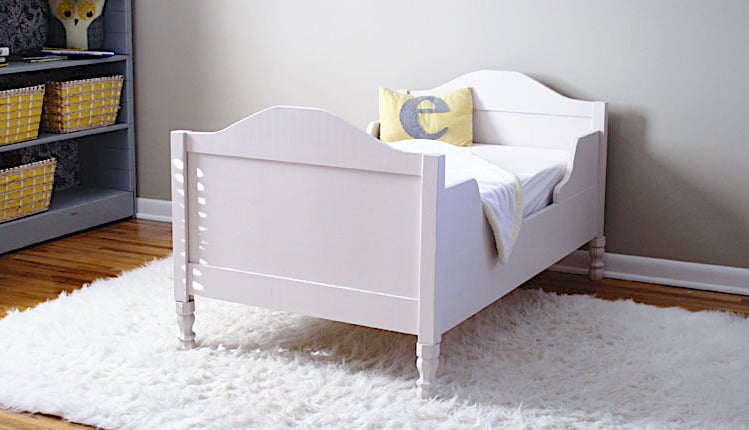
Free plans to build a beautiful toddler bed from Ana-White.com
Pin for Later
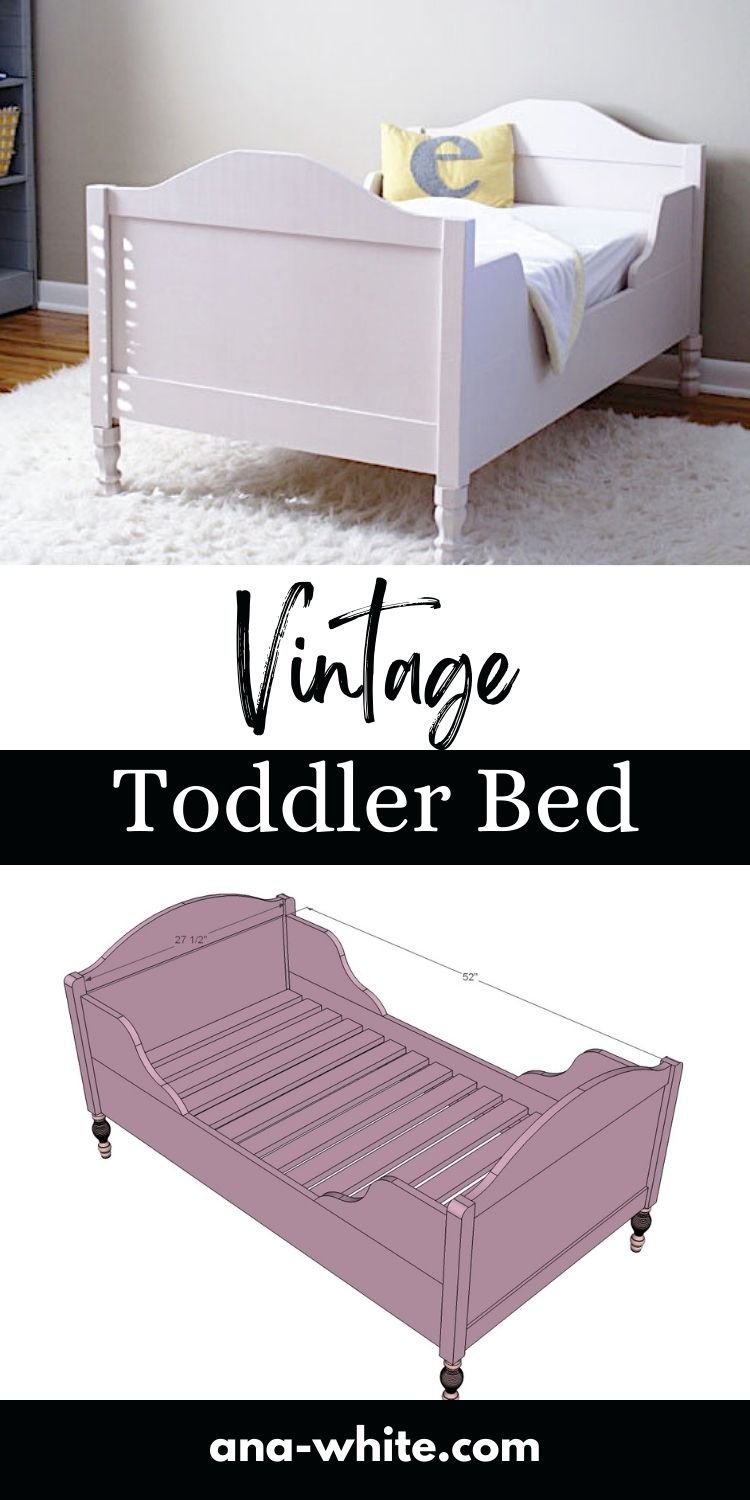
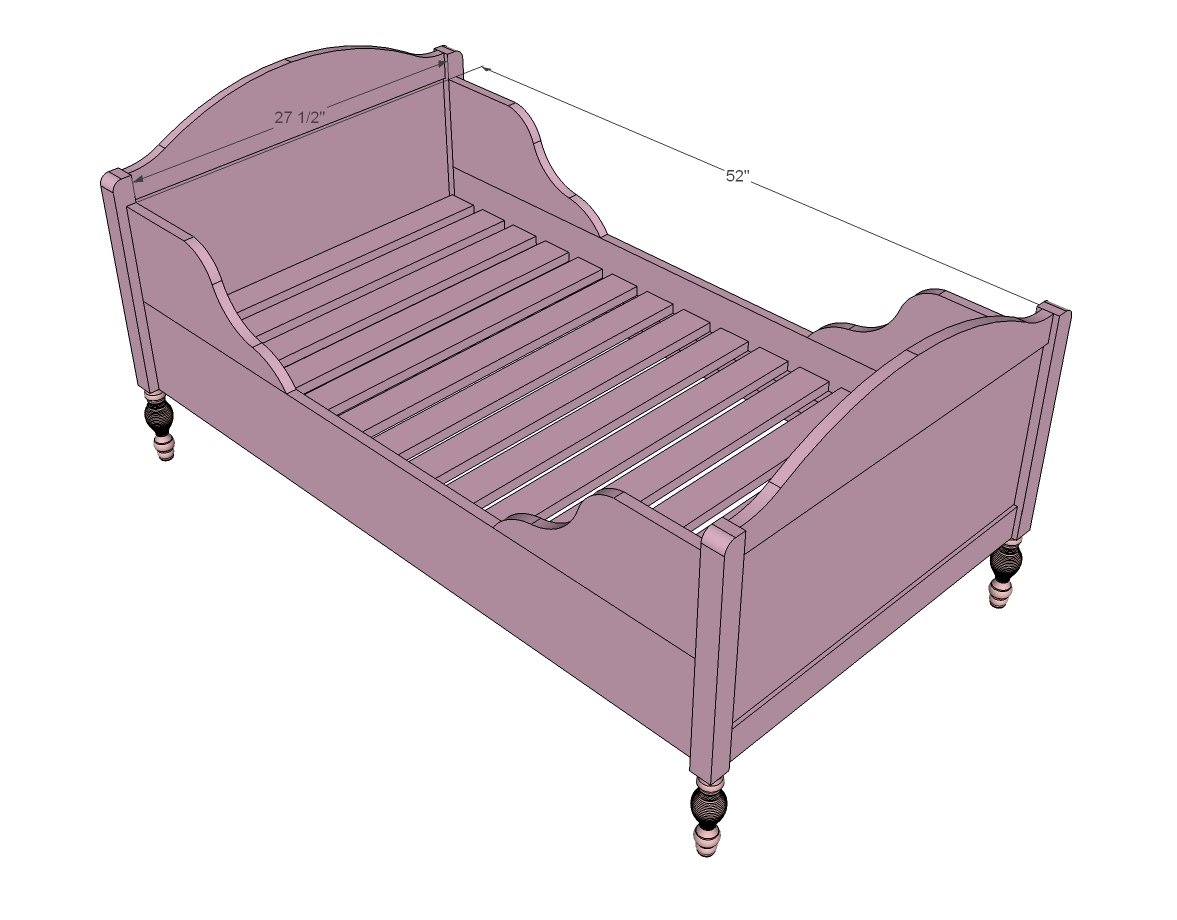
Preparation
- 6 - 1x3 @ 8 feet long
- 1 - 1x6 @ 5 feet long
- 1 - 1/4” plywood or beadboard for panels at least @ 25 1/4” x 27 1/2”
- 2 - 2x2 @ 8 feet long
- 2 - 1x8 @ 8 feet long
- 4 - 6” turned sofa feet with metal bracket (optional)
- 2 - 1x3 @ 28”
- 2 - 1x6 @ 28”
- 2 - 1/4” plywood @ 12-1/2” x 27 1/2”
- 4 - 2x2 @ 22-1/2" (or 16-1/2” if using sofa legs for base)
- 2 - 1x8 @ 51”
- 4 - 1x8 @ 16”
- 2 - 2x2 @ 52 1/4”
- 15 - 1x3 @ 27 1/2”
Please read through the entire plan and all comments before beginning this project. It is also advisable to review the Getting Started Section. Take all necessary precautions to build safely and smartly. Work on a clean level surface, free of imperfections or debris. Always use straight boards. Check for square after each step. Always predrill holes before attaching with screws. Use glue with finish nails for a stronger hold. Wipe excess glue off bare wood for stained projects, as dried glue will not take stain. Be safe, have fun, and ask for help if you need it. Good luck!
Instructions
Step 1
Since most saw blades are only 1/8” thick, you’ll need to make two cuts side by side to notch out for the panel in this headboard. Set your saw fence 1/4” from the outside of the blade and run the board through once. Flip and run through again, this time right next to the first cut. Make sure your plywood fits in the groove.
Step 2
Step 3
Step 4
Step 5
Step 6
Step 7
It is always recommended to apply a test coat on a hidden area or scrap piece to ensure color evenness and adhesion. Use primer or wood conditioner as needed.


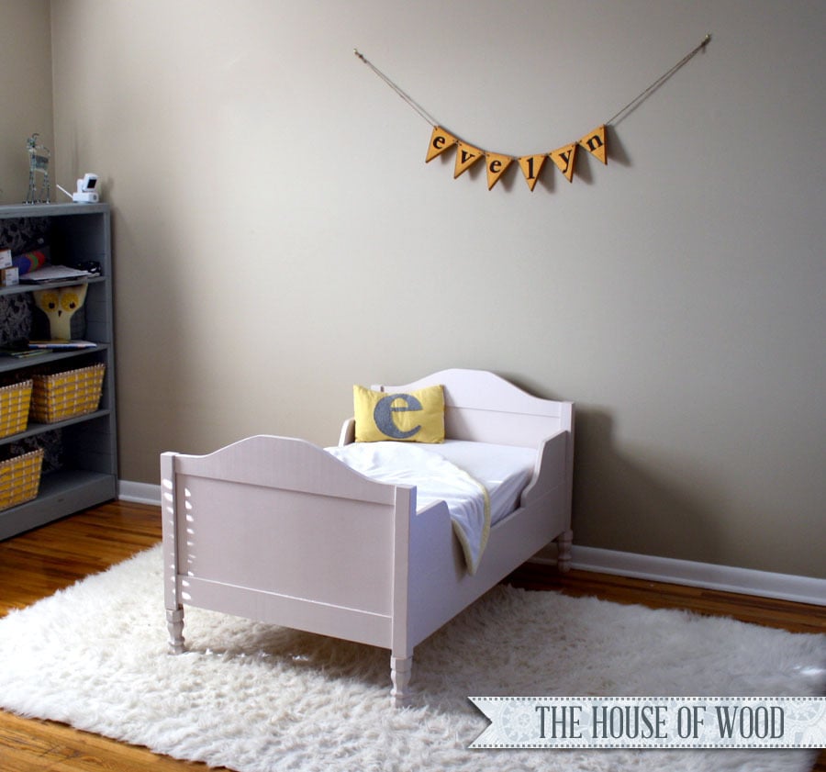
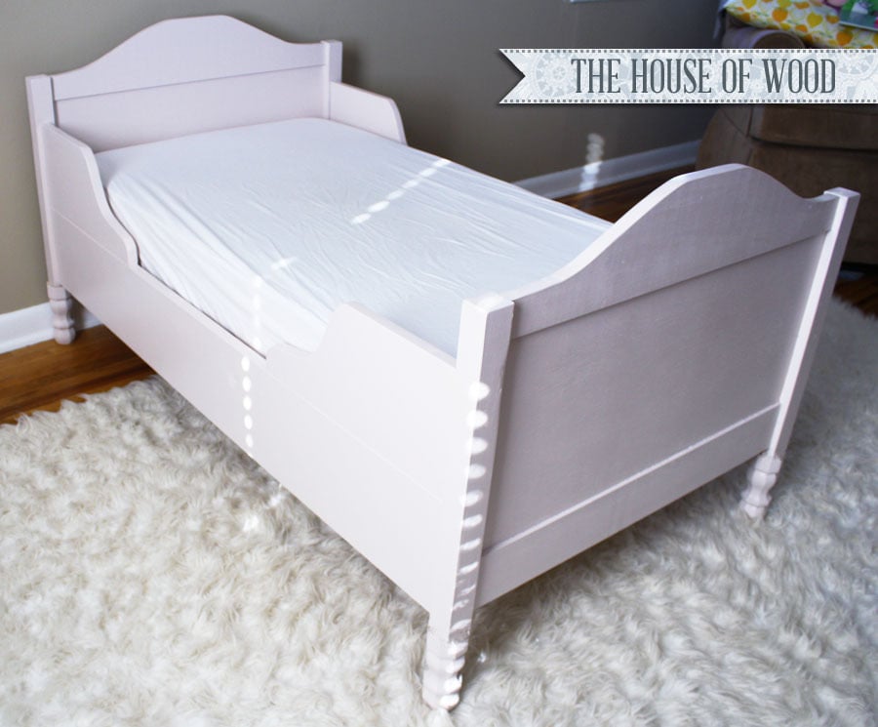
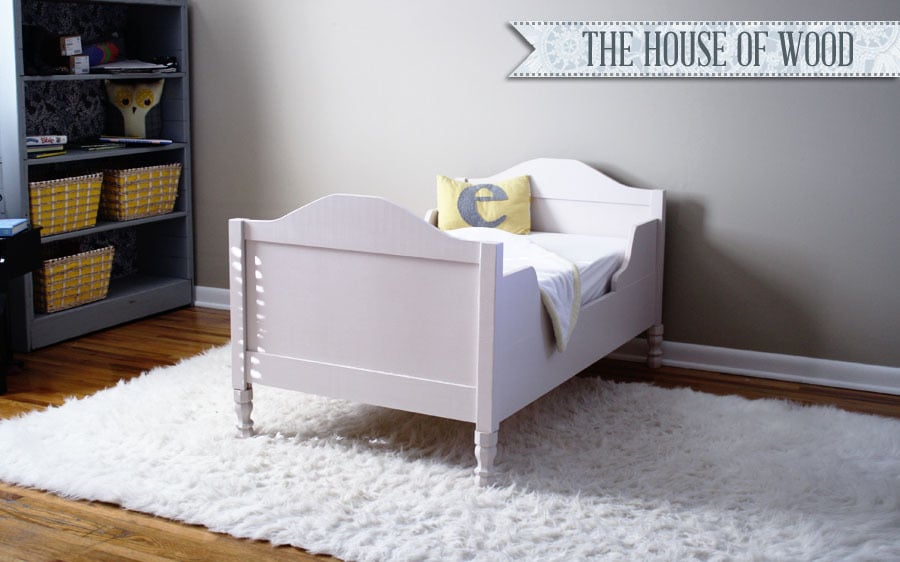
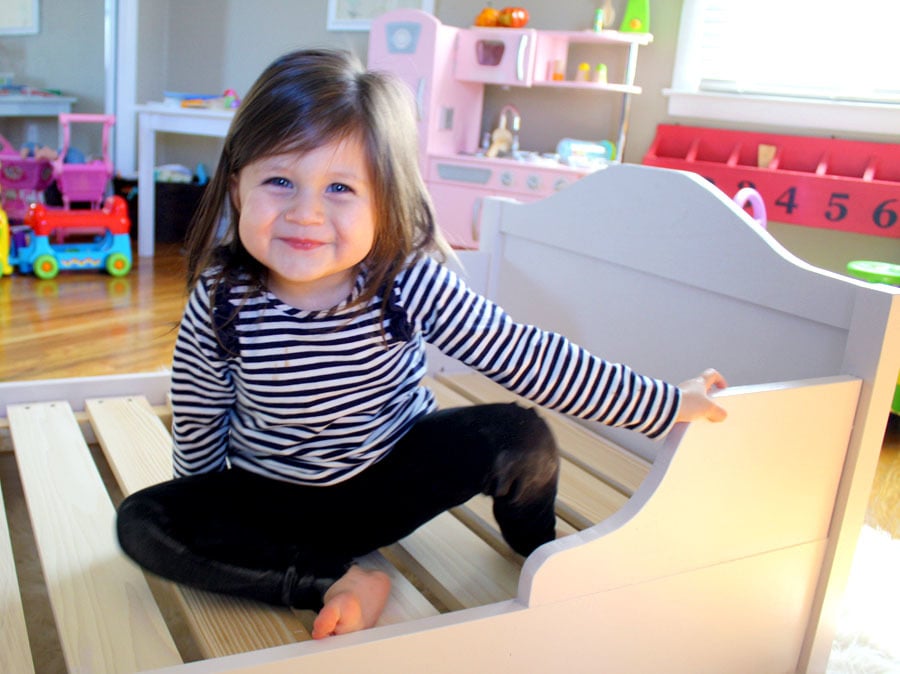
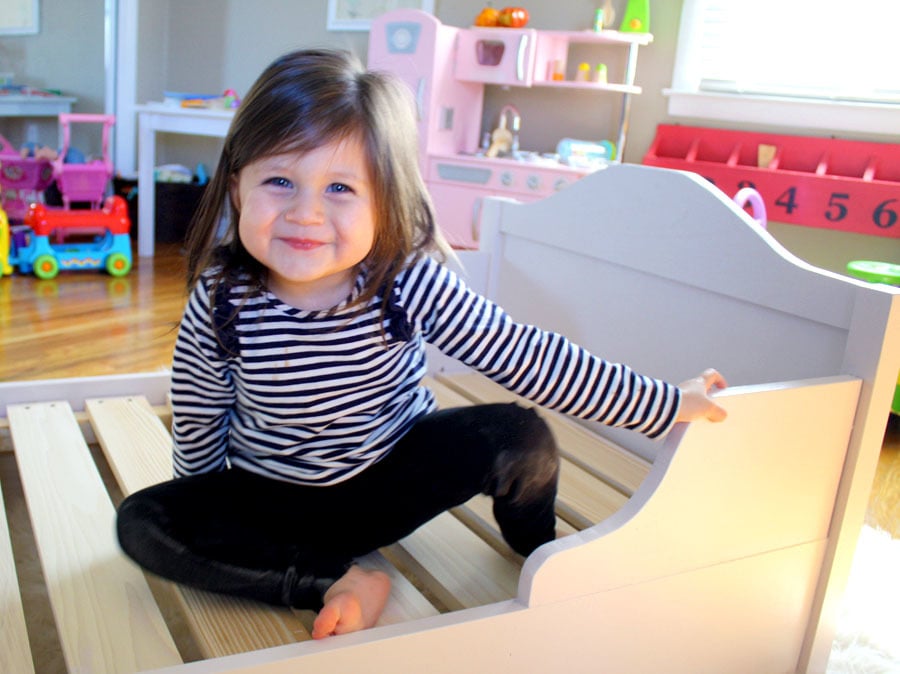
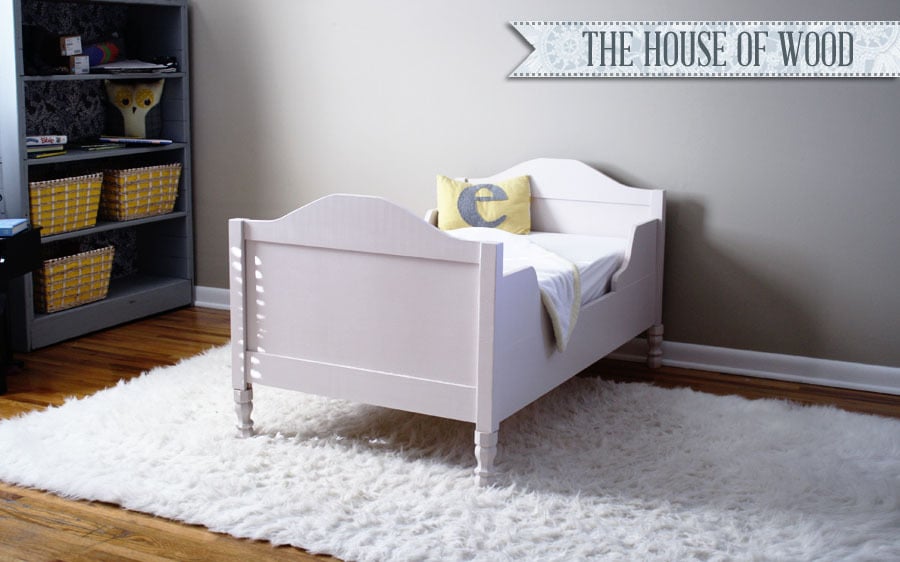



















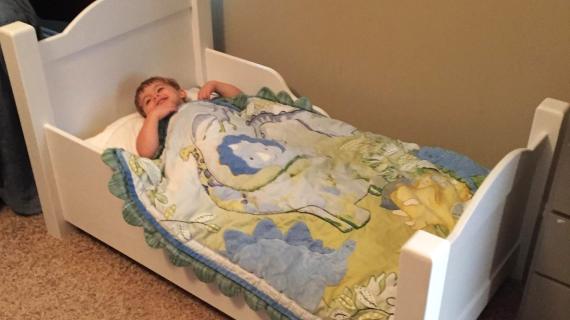
Comments
loon_138
Sun, 04/07/2013 - 13:55
Awesome plans, mine is just
Awesome plans, mine is just drying right now. I did have to make my end panels 28 1/2 inches long, rather than 27 1/2.
cant wait to get my son in it!
Thanks