
Free plans to build a cottage bunk bed! You can build this dream bunk bed with step by step plans from Ana-White.com. Designed and built by Jenny at Birds and Soap.
Again, a huge huge thank you to Jenny from Birds and Soap for sharing her design and photos with you! We'd love to see your bed photos when you build it, so please share!
We'll be adding plans for the roof, pergola, window boxes, shutters and those stairs later this week so stay tuned!

Preparation
(16) 2x4x8’s
(20) 1x6x8’s
(20) 1x4x8’s
(12) 1x2x8’s
(6) 2x2x8’s
(10) Extra 1x4x8 or 1x6x8 boards for slats (I used half and half)
(3) boxes 1 1/4” pocket hole screws
(2) boxes 2 1/2” pocket hole screws
(1) box 2 ¼” wood screws
Wood glue
Sandpaper
Paint
Primer
Paintbrushes or rollers
The Bed is divided into four panels. Front, Rear, Left, and Right. The cut list is grouped into boards needed for each completed panel. Roof, Shutters, Window Boxes, and Pergola (all the bells and whistles) will follow. Cut lists for Stairs and Storage Boxes will be listed separately as well.
Front Panel
Front Panel Frame
(2) 2x4’s @ 78” vertical bed posts
(3) 2x4’s @ 77” horizontal braces
(2) 2x4’s @ 30 ½” vertical braces for lower opening
(2) 2x2’s @ 77” bed rails
Front Panel Trim
(4)1x2’s @ 30 ½” lower front panel trim
(2) 1x2’s @ 25 ½” upper front panel trim
Lower Front Panel Pieces
(6) 1x4’s @ 22 ½” lower front panel
(2) 1x6’s @ 22 ½” lower front (these will have arched cuts for window frames)
(8) 1x6’s @ 6 ¼” front lower window panels
(4) 1x4’s @ 6 ¼” front lower window panels
Upper Front Panel Pieces
(2) 1x6’s @ 77” upper front panel pieces (one will have arched cuts for upper window frames)
(1) 1x4 @ 77” upper front panel piece
(4) 1x6’s @15” window edge panel piece
(2) 1x6’s @ 17” center upper panel pieces between windows
Lower Window Sill and Trim
(2) 2x4’s @ 15” with 2 ½” x ¾” notches cut on ends, centered. Lower window sills
(8) 1x2’s @ 13” lower window side trim pieces.
(2) 1x4’s @ 11 ½” lower window top trim, arched.
Upper Window Sill and Trim
(2) 2x4’s @ 20” with 2 ½” x ¾” notches cut on ends, centered. Upper window sills
(8) 1x2’s @ 9 ½” upper window side trim pieces.
(2) 1x4’s @ 16 ½” upper window top trim, arched.
Rear Panel
Rear Panel Frame Pieces
(2) 2x4’s @ 78” vertical bed posts
(3) 2x4’s @ 77” horizontal braces
(2) 2x2’s @ 77” bed rails
Rear Panel Trim
(2)1x2’s @ 30 ½” lower rear panel trim
(2) 1x2’s @ 25 ½” upper rear panel trim
Rear Paneling
(I used leftover scraps from the other panel pieces to create a colorblock effect on the boards resting above the shelves. Instead of one long, solid board, I joined random painted lengths of scraps with pockethole screws to create one long board. This saved me the cost of four boards plus I used my scraps and it looks cool!)
(5) 1x4’s @ 77” rear panel pieces
(7) 1x6’s @ 77” rear panel pieces
Rear Panel Shelving
(2) 1x4’s @ 77” rear panel shelves
(8) 1x4’s @ 45 degrees on one end, 3 ½” on the longest side, trimmed back ½ on the short side to create a shelf bracket.
Side Panels
Side Panel Frame Pieces
(3) 2x4’s @ 38” left and right panel frame
(1) 2x4 @ 21” upper bunk opening vertical frame piece
(1) 2x4 @ 18” upper bunk opening horizontal frame piece
Side Panel Trim
(4) 1x2’s @ 22” upper bunk side panel trim pieces
(4) 1x2’s @ 49” lower bunk side panel trim pieces
Side paneling, Left and Right
(12) 1x4’s @ 38” side panel pieces
(14) 1x6’s @ 38” side panel pieces
(4) 1x6’s @ 18” upper side panel pieces near opening
Please read through the entire plan and all comments before beginning this project. It is also advisable to review the Getting Started Section. Take all necessary precautions to build safely and smartly. Work on a clean level surface, free of imperfections or debris. Always use straight boards. Check for square after each step. Always predrill holes before attaching with screws. Use glue with finish nails for a stronger hold. Wipe excess glue off bare wood for stained projects, as dried glue will not take stain. Be safe, have fun, and ask for help if you need it. Good luck!
Instructions
Step 1
Front Frame
Starting with the front frame, attach the 78” vertical bed posts together with the top horizontal support. The posts will be turned in so that the 1 ½” edge is on face with the front panel. The 77” top piece is attached using 2 ½” pockethole screws drilled from the underside and wood glue on the insides of the bed posts and is also turned so that the 1 ½” edge is on face.
Next, the other two 77” horizontal frame pieces will be attached on the inside of the posts. These will be turned on their sides, with the widest face of the board facing out (on my first go round, I had them turned the other way, which gave no structural integrity to the bed rails. Don’t do that.). The middle board is screwed in and glued at 25 ½” down from the bottom of the first board, and the bottom board gets screwed in and glued at 30 ½” from the bottom of the middle board. These pocketholes should be screwed in from the back of the frame and the 2x4’s should sit flush with the front edge of the bed posts.
Last for the frame, the two vertical 2x4 pieces that will frame out the bottom opening are screwed in with pocketholes as well, each at 26” from the inside edge of the bed posts (this should leave a center opening of 25”). h
Check for level on all boards.
Step 2
Mattress Cleats
Attach the 2x2 rails that will be used to support the mattress slats to the bottom and middle 2x4 horizontal boards on the inside of the frame. Using 2 ¼” screws pre-drilled and countersunk every 15”, and wood glue the entire length, attach the bottom rail flush with the bottom edge of the lower board, and for the middle section, attach the 2x2 rail so that it is flush with the top of the middle board. This will give a little more head room in the lower bunk area.
Step 3
Step 4
Front Upper Paneling Window Cutouts
Panel construction: Beginning with the upper portion, if you would like arched windows, you will need to measure and cut arches into this board. If you are okay with square windows you can skip this step. To figure out height and width of the arches, I used a very complicated method:
First you measure 15 3/4 inches in from the edge of your board and mark it. Then, you measure another 13 ½ inches from that mark and make a line. You now have the width of your arch measured. Do this exact same thing starting from the opposite end of the board measuring inward. The window openings will be even from the edges, and you should have an 18 ½ inch space in the center between the two marks.
Now find something big and round. I found a flower pot from something I let die hanging out in my driveway. You want a large enough circle so that you will get a slight arch and won’t be cutting too high into your board. Line your object up so that it is within your two marks and trace around it. Voila! A perfect arch!
My advice here is to cut out one side with a jigsaw, then take that scrap and use it to trace your next arch for the other window. I did not do this and my window arches ended up being slightly off, which made for trouble when I tried to make identical shutters. Bottom line: however you get your arch, whether you trace around a garbage can, pizza pan, or dreamcatcher- make sure it matches the second one. You can’t really tell from looking at my finished bed that they are uneven, but trimming it out was a real pain.
NOTE: Short panel pieces on outsides of top windows are 15" long. 15 3/4" long marks the start of the optional arch cutouts.
Step 6
Upper Window Sills
Next you will be creating a window sill. Stand up your panel and lean it against something sturdy to work. Starting with the upper section, measure the width of you windows. If your cutting is correct, they should be 15 inches wide. Using the 20 inch 2x4 for the sill piece, you are going to create a notch on each end that is roughly 2 ½ “ long and ¾” wide. Mark your board lengthwise on center and also mark two lines at 2 ½” in from each edge. Carefully measure 3/8” out from the center line on each side and mark lengthwise.
Cut out this rectangular shaped notch with a jigsaw and dry fit into your window opening. It should lie flat resting on the board below the window space and each notch should secure it to the adjacent panel pieces. It took me a little effort to get a nice fit; a little tweaking might be required.
When you are finished, glue the sill into place on all edges and use your nailgun to secure it into position. Do this for each upper window.
Step 7
Step 8
Window Side Trim
Trimming out the windows: The upper and lower windows are trimmed out with 1x2 material. When it came time to trim out my windows, instead of painting and precutting each piece, I chose to paint a 1x2x8 at length, cut as I needed, and touched up as I went. Due to the nature of trim work, things never seem to go perfect, and trim pieces end up a hair to long or too short so I opted to measure and cut as I went versus having too short of boards that end up in the scrap bin.
Starting with the interior edge of the window, measure the length from the top of the window sill to the top of the window opening. If you made arches, your trim will fit in that nice little ¾” space. The top windows should measure roughly 9 ½” tall and the lower window interior trim should measure roughly 13” tall. Glue the trim on either side of the window opening, keeping the outside facing edges flush and nailing into place.
Using more 1x2 material, the face trim will be added on each side of the windows. The measurements for length will be the same as the interior trim, also nailed and glued and kept flush the edge of the interior trim edge. When you are finished nailing and gluing, the sides of the windows will be secure and smooth.
Step 9
Arch Trim
To trim out the top of the windows I used a 1x4 board cut to the width of the outside trim. Again, for the upper windows, this board should be roughly 16 ½” wide and for the lower windows, it should measure 11 ½” wide. Fit it into place so it rests on top of the trim, and with a pencil, trace the arch pattern from the window opening onto the back of your board.
To get the outside arch, I measured ½” up from the bottom edge of the board and drew another arch freehanded. I tried to keep an even 1 ½” width all the way around. It is not that hard, but if you are intimidated, there is always finding another circular object to trace. Cut out both of these lines with your jigsaw and sand the edges smooth. I swear my lines were *perfect* because I’m crazy like that. But after I got went to town with my jigsaw it didn’t seem to matter much anyway; even at my best, I was all over the place ( I blame it on my blade). Needless to say, it took some serious sanding to get things nice and even.
Now if you made your windows square, things just got a whole lot easier because all you need is a piece of 1x2 cut to length.
Use glue and a nailgun secure the top trim into place on all four windows.
Boom! That’s it. Your front panel is finished! If you want to add shutters and window boxes you can add them next. I advise holding off on the roof and pergola till the end- those extras will follow later in the plan. There’s no getting through a doorway with the roof installed and a pergola hanging off the front! Take some time to look over your finished panel to make sure there are no nailheads sticking out. Use a nail set to put them below grade. Fill nail holes, sand any rough edges, touch up paint, and so on.
Step 10
Step 11
Step 12
Step 13
Attaching the rails
Again, these rails are attached in the same manner as you did with the front panel. Glue, pre-drill and countersink 2 ¼” wood screws every 15 inches across the rails to secure them. The bottom rail sits flush with the bottom edge of the 2x4 frame and the top rail sits flush with the top edge of the 2x4 frame.
Step 14
Assembling the rear panel sections:
Now this should be really easy, after all it’s just horizontally stacked boards nailed into place. However, unlike the front panel, these boards are not broken up by center sections and extra trim. Because these panels are so long, the boards tend to be a little flimsy and want to sag in the middle. I solved this problem by using pockethole screws to join the boards on the back side.
This time, when you lay the panel down, the “pretty side” will be facing you. With your trim already in place, you can dry fit the boards to see how they will fit within the space. For the upper section, I used three, solid 1x6’s at 77” long to fill the bottom portion below the shelf. For the space above the shelf, instead of solid boards, I used scraps left over from my other cuts. I primed and painted scrap boards in four different colors, distressed the edges, then joined them together at random with 1 ½” pockethole screws on the back, giving the panel a color-block effect. This saved some money and used up a large amount of scrap that would otherwise still have been sitting on my patio. If you choose to do this, keep in mind that you want to be consistent with board size; I used 1x4 material all the way across for one row, and 1x6 material for the second.
With your boards fitted into place, remove them from the section and turn them over. Using your Kreg Jig, drill pocketholes along the top and bottom edge of your boards roughly every 15”. Alternate the pockethole placement on each row to get a solid panel. Glue and screw your panel pieces together. Wipe the excess glue before it dries.
Also, I drilled pocketholes on the ends of the boards. This rear panel is heavy!! Because of the weight of the boards, the panel almost wants to sag in the middle, so I made sure to place pocketholes along the outer edges for a solid frame attachment.
This was time consuming and I burned through 1 ½” pocket screws rather quick, but the panel ended up strong and sturdy. To attach your boards to your panel, you will need to stand it up while you secure the section with pockethole screws. Use a scrap block to make sure your boards are flush with the interior edge while you glue and screw.
For the lower section, you want to create your panel in the same manner. Dry fit your boards, drill pocketholes around the edges, and glue and screw until you have one large plank. Notice the board size on the bottom section; it is made up of (4) 1x4’s and (3) 1x6’s all at 77” long. For the color-blocking on the bottom section, I used (2) 1x6 boards, making my shelf just a few inches lower than the upstairs bunk. I did that because there is limited headroom in the lower section and figured a lower sitting shelf would be better. Totally up to you.
Step 15
Attaching the Shelf
The shelf is so simple, yet adds so much to the inside of the bed. In order to attach the shelf across the bed, I made simple brackets by cutting down piece of 1x4 and making 45 degree cuts.
Start with a board and measure 3 ½”. This measurement will be the long side of he angled piece. Adjust your miter saw to cut a 45 degree angle. You will get a perfect right triangle. Then, trim off ½” in from the point on one side, with a 90 degree straight cut. This createos a little bracket that lets a 1x4 board rest nicely on top with a ½” overhang.
Once you have made the eight brackets, find the third board down from the top of your panel. Measure 15” in from each end and mark. Attach the bracket with a nailer and glue, keeping it flush with the top edge of the third board. Measure another 15” in from the two brackets you just nailed, mark and attach the remaining two brackets for your first shelf, checking for level.
Attach the 1x4x77” shelf by gluing it to the rear panel and brackets. Use your nailer to hold it in place. Wipe any excess glue and allow it to dry.
Done! This sucker is heavy. You need a helper to move this unless you want a hernia. Keep it secure so it won’t fall over while you are working on other aspects of the plan.
Step 16
Side Panels
The side panels will go up rather fast. Instead of gluing the frame pieces together, you will just be screwing them in with pockethole screws. This way, the bed can be disassembled, allowing it to be moved inside; or if you should happen to join Witness Protection and need to flee the state, you can take it down in ten minutes flat.
Measure 25 ½” down from the top of the vertical frame pieces on each panel and mark. Do this on all four vertical posts.
Find your (3) 2x4 frame pieces measuring 38” in length and pre-drill the board ends with pocketholes so they are ready to screw on the fly (I even placed the 2 ½” screws in the holes ahead of time for lightning fast drilling action).
To put the bed together, you can either lean the panel against a wall or have someone help you hold it up while you attach the frame pieces to the first panel. The panels are heavy and can be a little bit of a balancing act before you get the first side secured; that’s why I recommend having the screws in place and ready to go.
Starting with the rear panel, attach the side frame pieces on each end of your panel so that the top of the board sits flush with your marks, drilling the screws from the inside of the bed. After these two boards are in place, attach the last 38” piece to the very top of the panel’s left post. It should mount flush with the post.
Step 17
Step 18
Stair Side Framing
To attach the frame for the upper wall near the top bunk opening, find your 22” vertical piece and drill pocketholes into each end. Next, drill pocketholes into only one end of the last 18” frame piece. Join the boards together at a right angle, the 22” board should be aligned vertically, wit h the 18” piece lying horizontally across the top. Take this “L” shaped piece and screw it into the upper right side panel.
Step 19
Attaching the Trim
All trim will rest flush against the outside edges of the side panels. Below the center frame support on each side panel of the bed, you will need to attach your trim pieces. Using (4) 1x2 strips cut at 49” long; pre-drill, countersink, and drill into the vertical posts with 2 ¼” screws. Remember the side panels are not glued in for this step.
Next is the trim for the upper portion of the side panels. Attach (4) 22” strips in the upper section with the same method.
Step 20
Side Panels
If your boards are pre-cut and painted, this will go very fast. Using wood glue and a nail gun, from the inside of the bed, start at the top and work your way down each side. The upper sections will use (4) 1x6 boards on each side. The left panel will be 38” long and the right will only be 14 ½” long to fit that tiny half wall. Apply glue to the back side of the trim pieces and glue between the board edges while you nail the boards into place along the trim.
On the lower sections, I alternated between (6) 1x4’s and (5) 1x6’s to fill in each side until you reach the bottom of the bed. There will be a small ½” gap along the bottom of the side panels (it serves no purpose, just too small to do anything with). Wipe excess glue and allow the panels to dry.
Note: When it is time to move the bed, you can remove each panel by unscrewing the trim pieces along each post. The panel sections will come out whole and then all you have to do is disassemble the side frame. Easy Peasy!
Step 21
Mattress Slats
I made the slats for the upper and lower bunks out of 1x4 and 1x6 boards cut at 41” long. I placed them close together (8-10” apart) and lined each bunk along the rails. Because this bed is slightly larger than a standard twin mattress (For good reason! Nobody wants to get bloody knuckles trying to change the sheets), the top bunk end slats need to be touching the side panels. When you enter the upstairs bunk, there will be a gap at the end of the bed. Make sure a board is in place to fill the space and create a little platform. For extra cool points: Paint the underside of the boards that line the upper bunk. The lucky child who sleeps below will be staring at those boards every night of his/her life before they drift into sleep. I painted the slats different colors from my leftover paint jars (and even cooler: cover the underside of the upper mattress with an extra fitted sheet- fun characters or something or other that kids like).
It is always recommended to apply a test coat on a hidden area or scrap piece to ensure color evenness and adhesion. Use primer or wood conditioner as needed.





































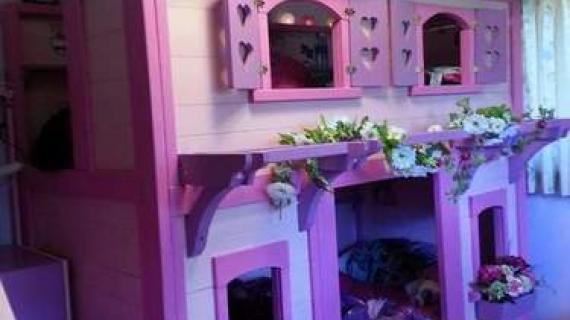

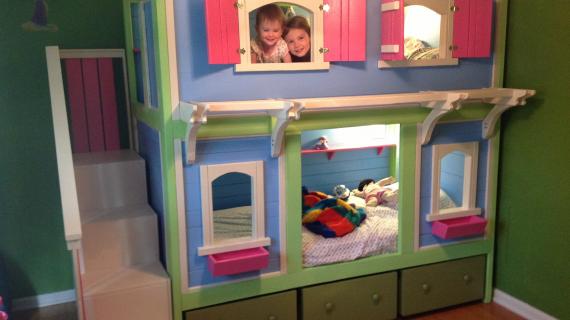

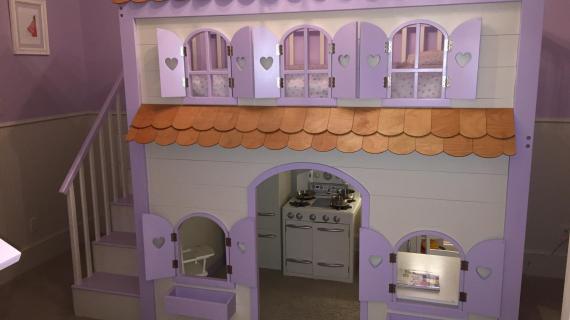

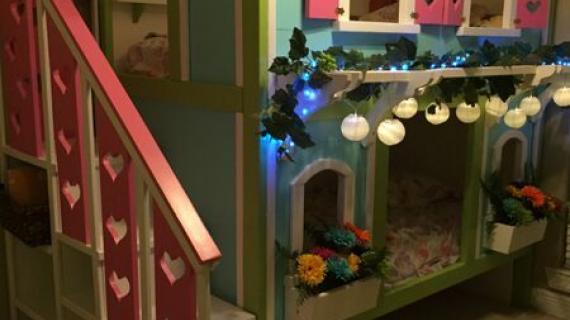

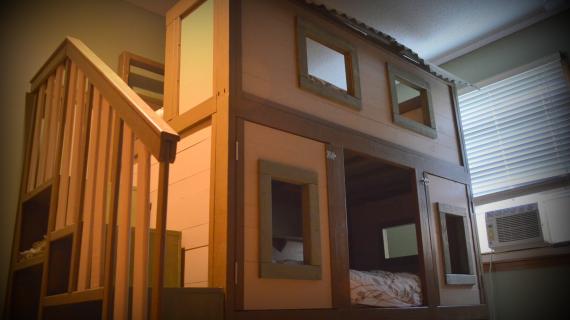
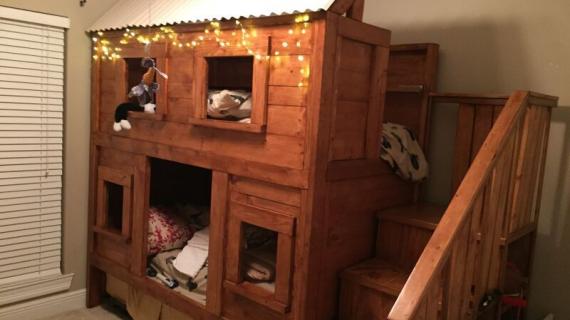

Comments
In reply to PDF File Not Working by Red Bee
KevinTh
Wed, 03/20/2013 - 07:08
I noticed that too, the 3rd
I noticed that too, the 3rd or 4th picture is missing and the pdf converter is bombing out on it.
You can print to PDF though. If you don't have a pdf writer just do a google search on "cute pdf writer". Download and install it, it's free and gets the job done, I've been using it for years.
Then just right click this web page and select "Print"
Instead of sending it to your printer, choose "save as PDF" (or something simillar to that) and hit print/save
You'll get prompted for a save location and name, and click save.
I'm in no way affiliated with cute pdf, nor am I endorsing their product. I just think every little girl needs a Sweet Pea Bunk Bed. :)
ddiano
Thu, 03/28/2013 - 11:30
stairs, pergola and storage boxes
I can't seem to find the plans for the stairs, pergola or storage boxes. Can someone please post a link or direct me on how to find them. I really want to make this for my girls.
bob310
Fri, 04/05/2013 - 02:09
Sweet Pea Garden Bunk Stairs Link
Excited to get started on this build! Noticed a few comments looking for the stairs... link below
are there .skp files available?
http://ana-white.com/2012/09/plans/sweet-pea-garden-bunk-bed-storage-st…
amorakkabi
Sun, 04/07/2013 - 03:03
Convertink Ikea bunk Bed
I have a Ikea bunk bed (http://www.ikea.com/us/en/catalog/products/10161064/) and am interested in converting the Ikea bunk bed into this project. Can you give some modified measurements and materials list?
birdsandsoap
Wed, 06/19/2013 - 23:53
I have to come back and look
I have to come back and look at this post from time to time, it's the only time I see my kids' room clean! haha!
squeaker188
Fri, 06/28/2013 - 00:35
Nail size?
I am currently working on this bed for my youngest 2 daughters. Forgive me if this has been mentioned, but what size nails did you use in your nailer for this?
In reply to Nail size? by squeaker188
birdsandsoap
Fri, 06/28/2013 - 00:38
I have a brad nailer that
I have a brad nailer that takes 18 gauge nails, and I usually buy them in a 1 1/4" length....I think. It could be 1 1/2".
erinbedich
Thu, 07/25/2013 - 22:07
I am so excited to make this
I am so excited to make this for my girls. I can't open the PDF. Can you please send me the link to my email so I can get the plans and get started on this. You are amazing!
erinbedich
Thu, 07/25/2013 - 22:07
I am so excited to make this
I am so excited to make this for my girls. I can't open the PDF. Can you please send me the link to my email so I can get the plans and get started on this. You are amazing!
eliseaurban
Fri, 08/02/2013 - 20:51
max weight
what would the max weight be? can i reinforce it to hold 200lbs on bottom bunk. (if i lay with my daughter) thank you. i cant wait for my brothernlaw to build this for my daughter!
In reply to max weight by eliseaurban
birdsandsoap
Sat, 08/03/2013 - 07:38
It should hold your weight
It should hold your weight just fine. If you are concerned, you can add more slats closer together to distribute the weight. Or you an also add a sheet of plywood on top of that. My husband who is over 2 hundo, lays in there all the time for storytime and prayers. We just have slats, probably could add more because they are not the closest, but, he hasn't fallen through yet!
I don't know anything about the PDF file problem, but someone above posted a tip on getting it to print the way you want. Good luck!
In reply to It should hold your weight by birdsandsoap
squeaker188
Sat, 08/03/2013 - 18:00
Max weight
I was just looking through the comments again today and thought I would add something. We made all the bed slats out of extra 1x6s that we had spaced approximately 8 inches apart, and it can support my husband (306 lbs) and 3 year old (32 lbs) on the bottom bunk. Hope that helps!
eliseaurban
Fri, 08/02/2013 - 20:52
pdf
i cant open the pdf file can you help me with that
lisacphillips
Sat, 10/12/2013 - 08:48
plans
Is there a way to get the plans in PDF since there is an error when trying to download them?
tngalvan13
Fri, 12/27/2013 - 13:05
Toddler size
What would be the dimensions to make this into a toddler size bunk bed exactly like this but for toddler mattresses?
Rachael8
Mon, 03/17/2014 - 11:02
Trouble opening the PDF file
Hello
can you please send me the PDF file via email? I am having trouble opening it.
Thank you!
rbeal@bluestreampro.com
Rachael8
Mon, 03/17/2014 - 11:03
Trouble opening the PDF file
Hello
can you please send me the PDF file via email? I am having trouble opening it.
Thank you!
rbeal@bluestreampro.com
SeansBrewing
Mon, 07/21/2014 - 03:45
Suggestions for removing lower bunkbed
Hi! I am hoping for some help modifying the design slightly.
We have very limited space in our daughters room so we were thinking about using the top bunk for her bed and openning up the bottom bunk area as a school/play place instead of the drawers/bed combo.
Would it effect the design structurally if we lowered the the bottom board in steps 1 and 2 (front and back panels) all the way to floor and built the bunkbed without the bottom drawers? I saw a picture someone posted that had done this, however they didnt not tell how they modified the design.
The only flaw I can see would be that in the doorway to the school/play area the bottom board would be all the way accross the floor so the child would have to step over it to enter. Could we do away with this board all together an reinforce somewhere else?
Thanks!
soneil80
Fri, 11/28/2014 - 21:06
Stupid Question
Love this design and we are starting to sketch out what we need to make it happn, but quick stupid question, once you have it put together, how on earth do you get the mattress in?
soneil80
Fri, 11/28/2014 - 21:06
Stupid Question
Love this design and we are starting to sketch out what we need to make it happn, but quick stupid question, once you have it put together, how on earth do you get the mattress in?
dotan
Sat, 12/19/2015 - 21:51
Sketchup file?
This is one of the most referred-to result when looking for an awesome cool bunk-bed with a plan, and for a good reason...
Since it was made with SketchUp, would it be possible to make the file available for the eager public?
And regardless of that: I would like to thank you both so much for putting all this effort into this marvelous post. It makes me feel that even I might be able to accomplish such a feat.
Yours,
Dotan
JamesHayward
Mon, 01/25/2016 - 13:40
Plans
Where can I find the full plan for this please. Any help
meschroul
Mon, 06/06/2016 - 15:22
PDF plan link doesn't work
I'd like to begin working on this project and would appreciate it if you could forward me the PDF plan link or fix it. Thanks
In reply to PDF plan link doesn't work by meschroul
Ana White
Tue, 06/07/2016 - 12:00
Thanks for your patience with
Thanks for your patience with the site, here is the printer friendly
version for now http://www.ana-white.com/print/7010
Hope this helps!
meschroul
Tue, 06/07/2016 - 09:37
PDF plan link doesn't work
I to am hoping to build this bunk bed for my girls this summer and would love it if you could email me the link to the PDF. Dominic@luanndev.com
Madddd Dogggg
Wed, 01/04/2017 - 09:38
Kreg Jig
Kreg seems to have a variety of Pocket Hole jigs at different price points. Do you have a model that you recommend?
Kristi Davis
Fri, 02/17/2017 - 08:23
mattress
Do you have to put the mattress inside before you put the bed together? How hard is it to make the bottom bunk?!
eringreen
Thu, 08/23/2018 - 08:02
Full size?
Has anyone made this for a full size mattress? If so, how did you alter the plans so that it was still sturdy?
shaukekiempi
Mon, 09/02/2019 - 10:36
Stairs and Storage
Hi. I know. I'm entering into a really old post. Just wondering if the plans for the stairs and the storage were ever posted. Thanks!
h0rseluvr4life
Tue, 09/29/2020 - 17:44
Missing File?
Is there a PDF file for this build?