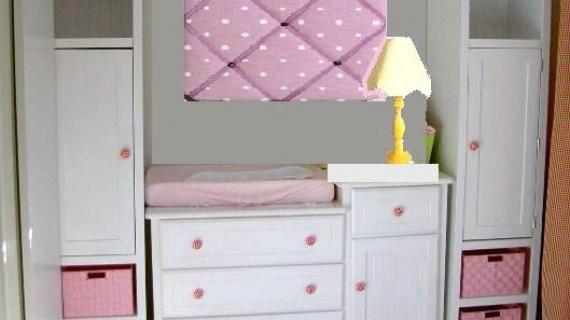
A simple tower shelf with legs. Works with the Cube Collection. Fits most standard fabric bins.
Just wanted to take a second and say thank you to all those wonderful people that step up and answer questions on our Facebook Page and in comments, and to those of you who are submitting your photos. Lately, I just haven't had any extra time, so I am greatly appreciative of you. And also, some pretty amazing photos being shared right now, eh? 
And also, it's summer in Alaska, so that just means everyone is super busy. Everything must get done. Not so fun things like siding, house painting, firewood cutting . . . ugh! I've been so busy, blueberries are getting picked without me :( Well, the good news is the furniture collection I've been working on is super simple - as in super simple for me to design and super simple for all of us to build! I love the Cube Collection from Land of Nod, and these pieces are highly inspired by their fantastic designs. And I know by now that most of you are super smart and fully capable of modifying yesterday's plan to build this, but even for myself, I would draw out a plan because getting all those shelves (and don't forget the trim) lined up perfectly and spaced evenly can be a bit of a trick. That's what computers are good for.
Pin for Later!

Preparation
1 - 1x12 @ 12' Long 1 - 1x12 @ 8' Long 6 - 1x2 @ 8' Long
A) 2 - 1x12 @ 66 1/2" (Sides)
B) 6 - 1x12 @ 15 1/2" (Cut from the 8' 1x12s)
C) 4 - 1x2 @ 70" (Legs)
D) 12 - 1x2 @ 14" (Shelf Trim)
Please follow cutting instructions in the PDF.
Please view the PDF in this project plan for full building instruction, cut list, and shopping list.

















Comments
merideth (not verified)
Wed, 07/21/2010 - 02:21
i tried to click on the link
i tried to click on the link for a sneak peek at what you're up to, but i got a "page not found" error...but i'm imagining all kinds of fun! :)
p.s. i'm loving this collection, ana!
Angelfacebaby (not verified)
Wed, 07/21/2010 - 02:54
Try this link:
Try this link: www.ana-white.com
Love this collection by the way. I think I'll build two towers with a storage bench in the middle. :)
Sandy (not verified)
Fri, 09/03/2010 - 21:54
I tried to see these plans
I tried to see these plans but the PDF is only for what you wrote and not the simple shelf tower. The Scribd document takes me someplace I have to log into. Is this supposed to be this way?
Jaime (not verified)
Sun, 11/14/2010 - 12:37
Thanks again Ana for your
Thanks again Ana for your great plans. I used your plans to make my sister-in-law some great tower shelves (with a hanging section) for her new baby -see my blog post below for pictures. Your site and ideas have become invaluable to me and I am truly grateful for all your inspiration every single day. Thanks Jaime
http://thatsmyletter.blogspot.com/2010/11/l-is-for-lily.html
5 cube bookshe… (not verified)
Thu, 01/13/2011 - 08:27
[...] in Brag Blog Put on
[...] in Brag Blog Put on my TO-DO List Save as PDF Print this PostShare/Bookmark Builder: Michelle Experience Level: Absolute Beginner Estimated Cost: 80.00 Estimated Time Investment: 1 week From Plan: http://ana-white.com/2010/07/furniture-plans-5-cube-tower-bookshelf.html [...]
IgotThis
Wed, 02/13/2013 - 13:56
My measurements are coming up wrong
I have two boards 1x12 661/2 inches long, The instructions state to place the boards (shelves) 12 1/4 apart", leaving 3/4" gap below bottom shelf.
The problem I'm having is this..when I measure out the 12 1/4" inches between the shelves, Im coming up short..I can fit six shelves from the bottom to the top with 12 1/4 inch gap, but I have 5 inches of shelf left over to get to the top of the shelf...I would need another shelf to place on the top, but a 5 inch gap doesnt make sense. My boards are 66 1/2" and my trim match up fine, but my shelves do not..what am i doing wrong?