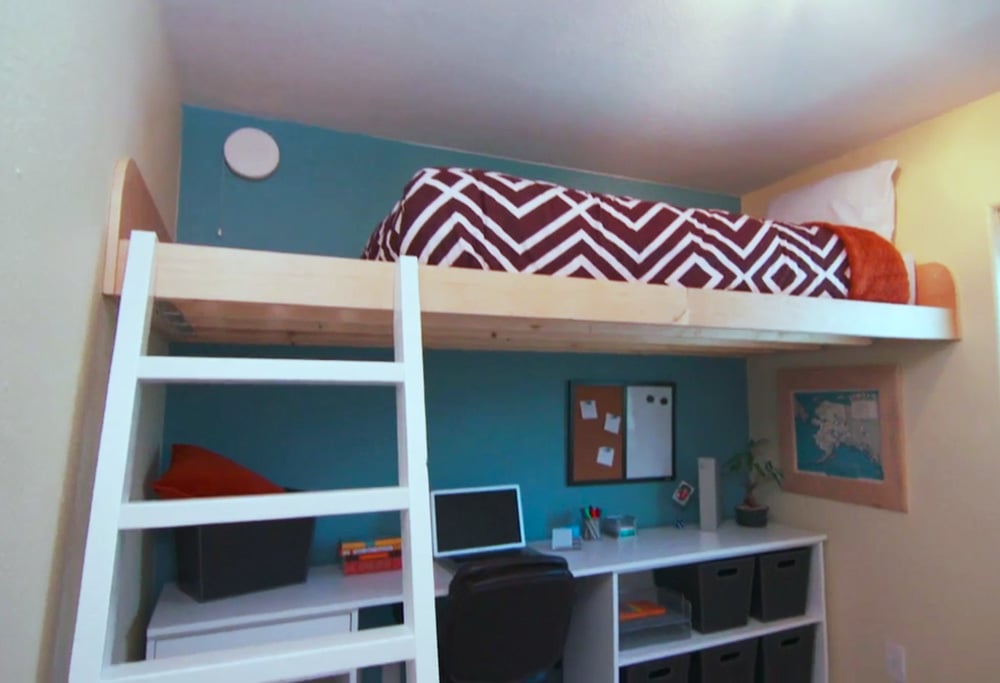
Built in loft bed plans from Ana-White.com featured on HGTV Saving Alaska
Preparation
We used 2x4s to span about 8 feet. For longer spans, you may wish to use 2x6s for additional support.
2 Joist Hangers per Stud and screws for hanging joist hangers
Screws long enough to attach 2x4s to studs in the wall (we used 4" screws)
1-1/4" finish nails
wood glue
2 - 2x4 @ desired width of bed MINUS 3/4" (wall cleats)
Studs are length of bed MINUS 3"
1x6 decking boards are cut same length as wall cleats
1x6 front trim is full width of front of bed (cut to fit)
Please read through the entire plan and all comments before beginning this project. It is also advisable to review the Getting Started Section. Take all necessary precautions to build safely and smartly. Work on a clean level surface, free of imperfections or debris. Always use straight boards. Check for square after each step. Always predrill holes before attaching with screws. Use glue with finish nails for a stronger hold. Wipe excess glue off bare wood for stained projects, as dried glue will not take stain. Be safe, have fun, and ask for help if you need it. Good luck!
Instructions
Step 1
Step 2
Step 3
It is always recommended to apply a test coat on a hidden area or scrap piece to ensure color evenness and adhesion. Use primer or wood conditioner as needed.




 Then it got easy. We just used hangers to hang the loft bed floor joists. Slid boards into those, topped it with 1x6s,
Then it got easy. We just used hangers to hang the loft bed floor joists. Slid boards into those, topped it with 1x6s,










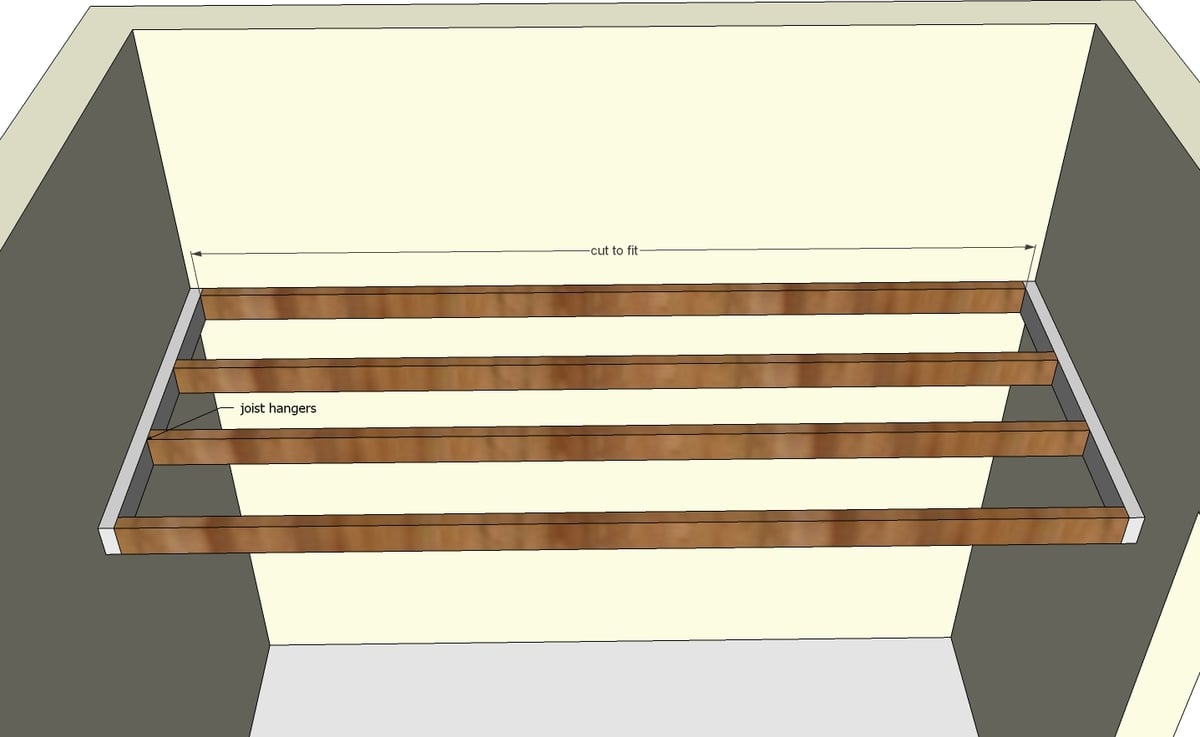


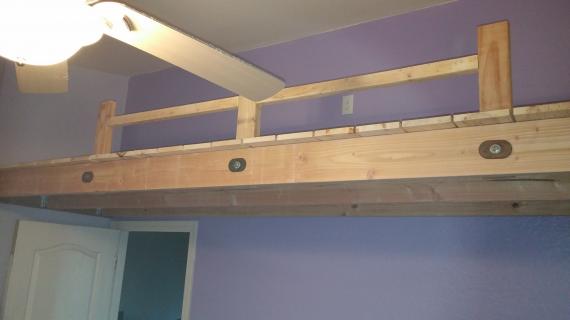
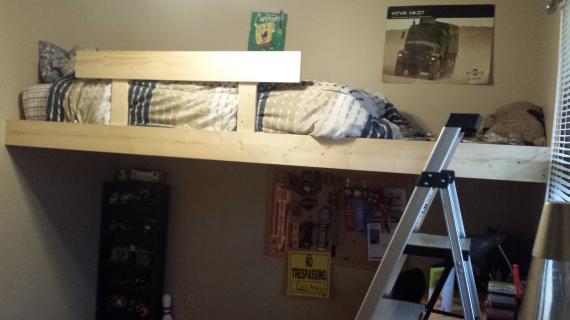
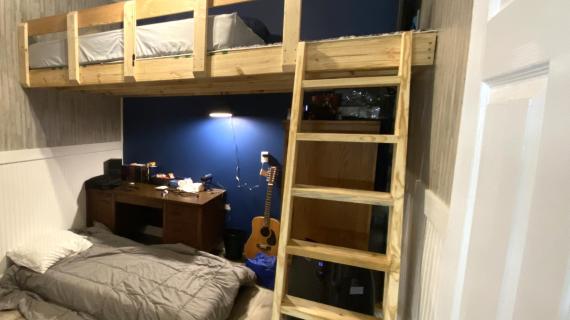

Comments
dhuff44
Mon, 09/22/2014 - 19:02
If I have standard 8'
If I have standard 8' ceilings, what would be a good height to hang the bed for adequate room under and above the bed? What was the floor to bottom of 2x4 on the bed you built?
SowsEar
Mon, 11/10/2014 - 06:26
Typical clearance for a bunk/loft bed...
I was just doing research on this myself, since we were considering building a loft for our eldest. You can run a search via Google for "standard bunk bed clearances". I've found that if you aim for a 28" - 32" clearance from the ceiling of your room down to the top surface of the mattress, you should be good. From there, work your way down, because the thickness of the mattress would affect, from there, where the loft would be positioned.
For example: if the mattress you're using is 12" thick, guestimate that (for a 32" clearance) the bottom supports would be roughly 44 - 46" from the ceiling... which would give a clearance underneath of roughly 60". That's a little low, but still comfy for a sitting area (as long as you remember to duck when you stand up, lol). Hope that sharing what I've found help you out!
ashcan1020
Thu, 12/11/2014 - 06:03
Trouble with directions
Does anyone know why I cannot see steps 6-27?
Ana White Admin
Thu, 12/11/2014 - 11:58
Step 4 concludes the plan
Those are all the steps needed:)
Musketeer
Mon, 06/01/2015 - 14:50
Appropriate Maximum length
Hello. What would you suggest, should the maximum length before putting in some kind of support?. My son's room is 13 x 15.
Thanks
whyNOTbuildit
Fri, 07/24/2015 - 15:18
Ladder?
I'm a newbie to this buiding stuff.....any plans available for the ladder for this loft bed? I like the one in the pic. TIA!