I built a giant closet system for HGTV show using plywood. This closet was absolutely massive. The homeowner wanted alot of shelving for sweaters and shoes. We ended up building three of these 48" wide units, and then adding hanging in between the units. This turned out so great and was an inexpensive DIY solution for such a huge space.
I am happy to share the plan that I used to build this closet system below.
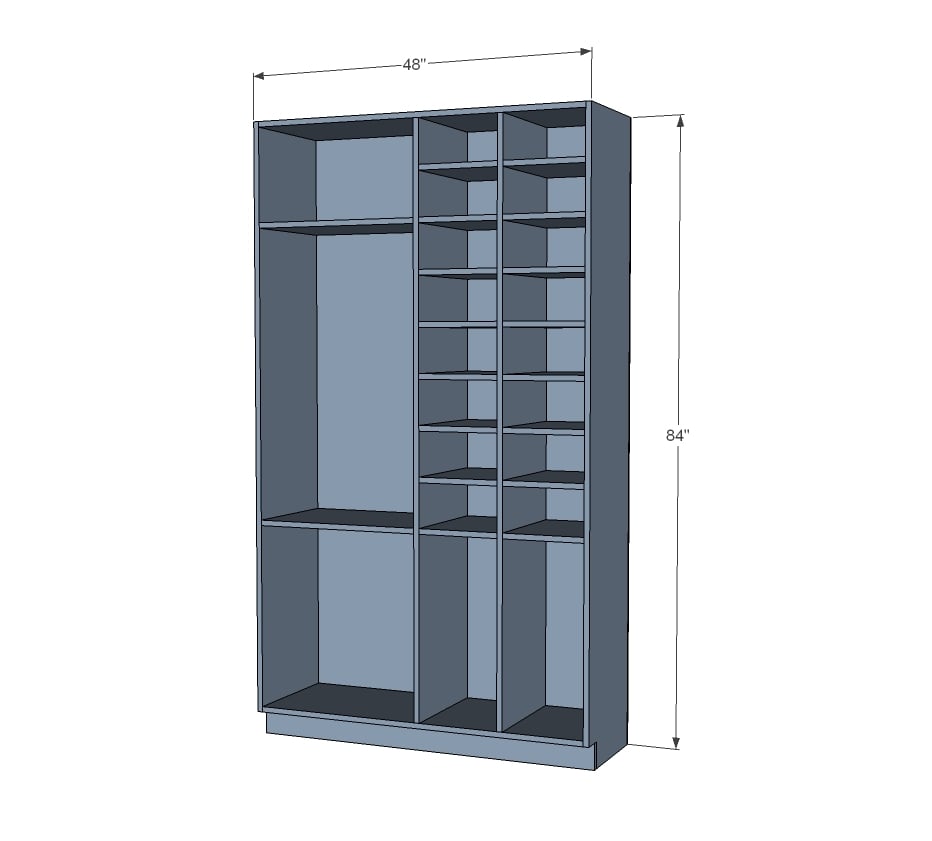
Preparation
- 3/4" plywood cut into strips 15-3/4" wide x 8 feet long, edge banded on front side (if planned well, two sheets of plywood per organizer)
- 1/4" plywood in matching species for backs (one full sheet)
- 1x4x4' boards in matching wood species for toekick
- 1x4x8' pine boards for underneath supports (cheaper than the matching wood species boards)
- 3/4" brad nails for attaching backs
- 1-1/4" pocket hole screws
*NOTE: For paint grade, you can use birch plywood or MDF and pine or poplar for the toekicks.
For closet shown in dimension diagram - see later steps for alternative configurations
- 2 - 3/4" plywood @ 15-3/4" x 84" (sides)
- 2 - 3/4" plywood @ 15-3/4" x 46-1/2" (top and bottom)
- 1 - 1x4 matching wood species @ 48" (toekick)
- 1 - 1x4 pine or whitewood @ 46-1/2" (support)
- 2 - 3/4" plywood @ 15-3/4" x 79" (dividers)
- 1 - 1/4" plywood @ 48" x 84" (back)
- 2 - 3/4" plywood @ 15-3/4" x 23" (large fixed shelves)
- 4 - 3/4" plywood @ 15-3/4" x 11" (small fixed shelves)
- 12 - 3/4" plywood @ 15-3/4" x 10-3/4" (adjustable shelves)
Please read through the entire plan and all comments before beginning this project. It is also advisable to review the Getting Started Section. Take all necessary precautions to build safely and smartly. Work on a clean level surface, free of imperfections or debris. Always use straight boards. Check for square after each step. Always predrill holes before attaching with screws. Use glue with finish nails for a stronger hold. Wipe excess glue off bare wood for stained projects, as dried glue will not take stain. Be safe, have fun, and ask for help if you need it. Good luck!
Instructions
Step 1
Step 3
Step 8
Step 9
To attach the towers together we used hardwood boards in maple (to match the prefinished plywood but if you are painting you could use pine, whitewood boards, MDF or poplar) attached to the wall underneath the shelf. We also added 1x2s under the shelves on the front. Then we just set the shelves on top and screwed down. This is something you'll want to do in place, as walls are rarely perfectly square.
It is always recommended to apply a test coat on a hidden area or scrap piece to ensure color evenness and adhesion. Use primer or wood conditioner as needed.













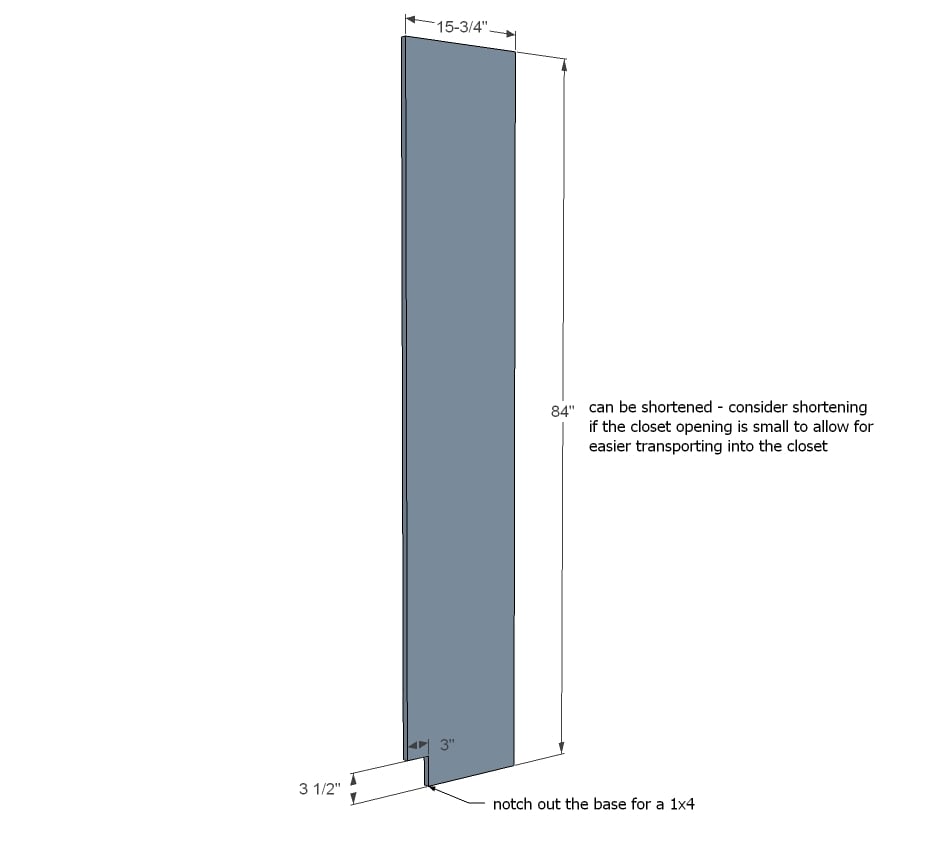
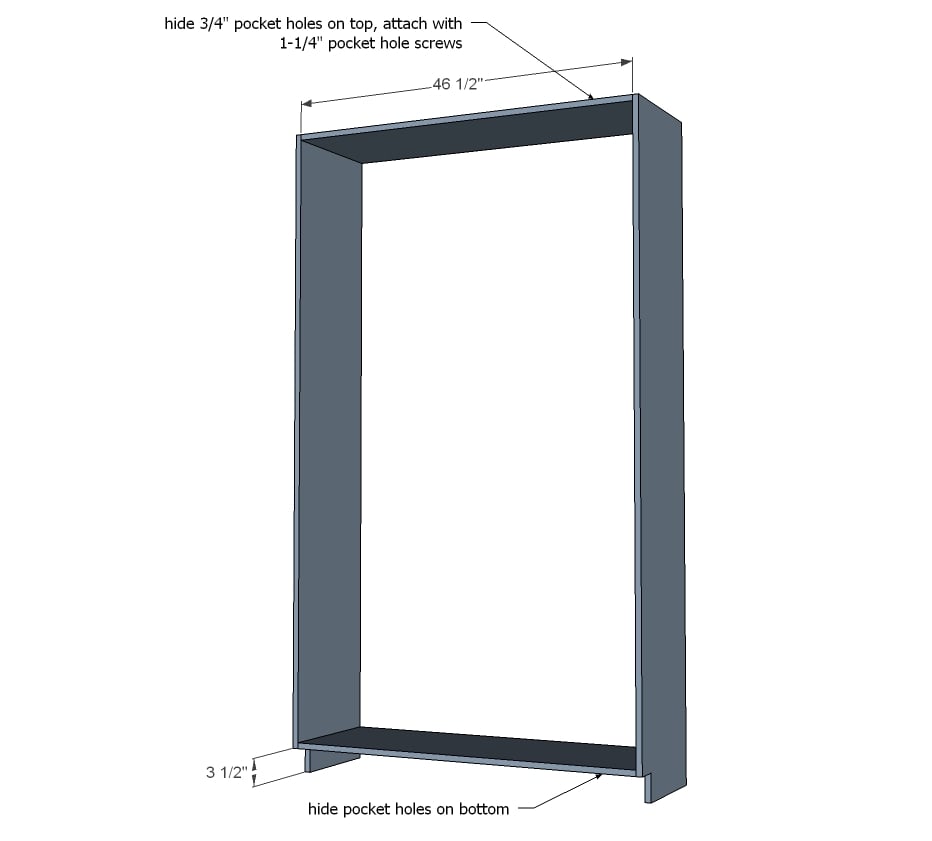
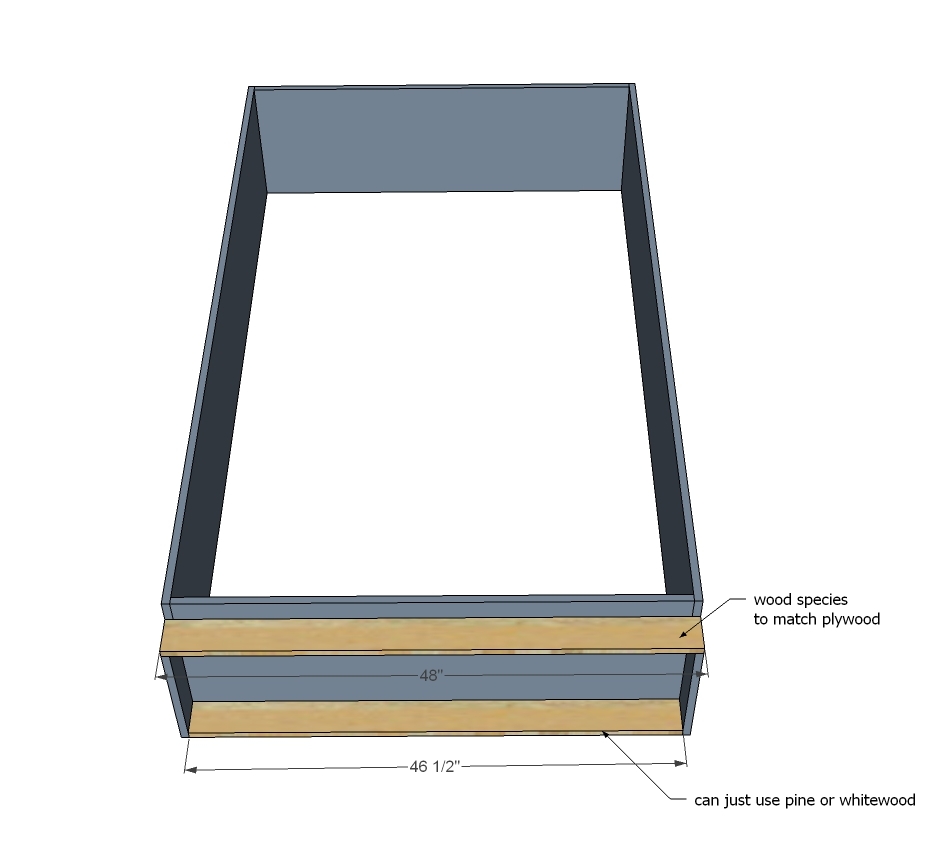
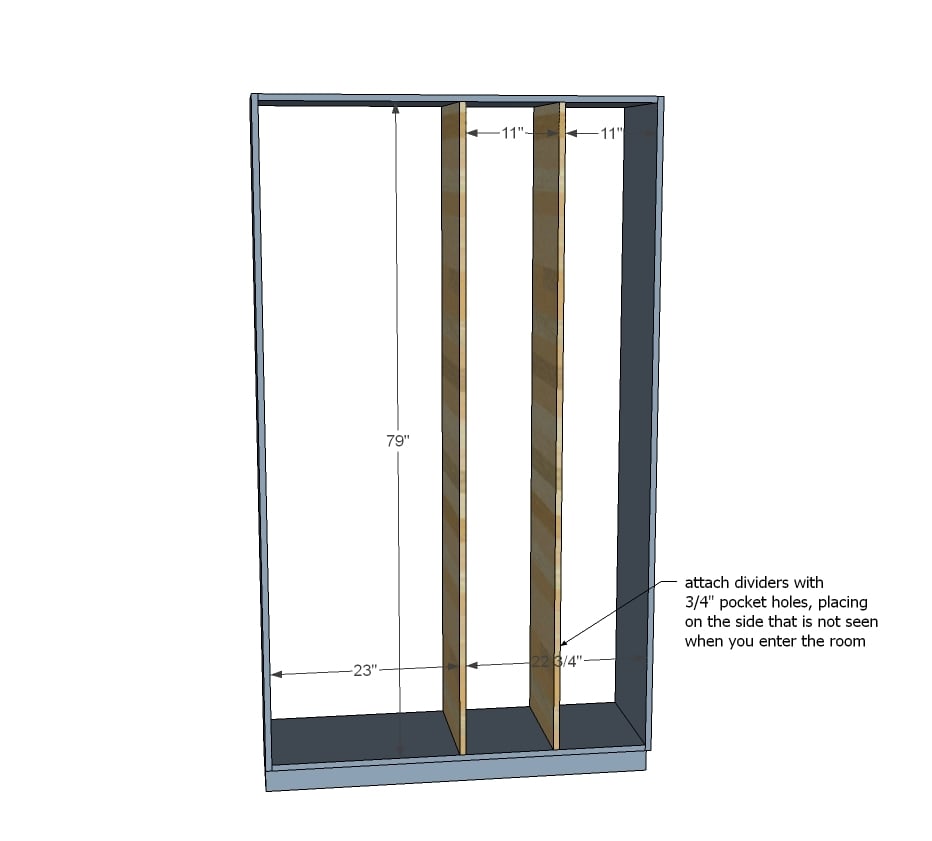
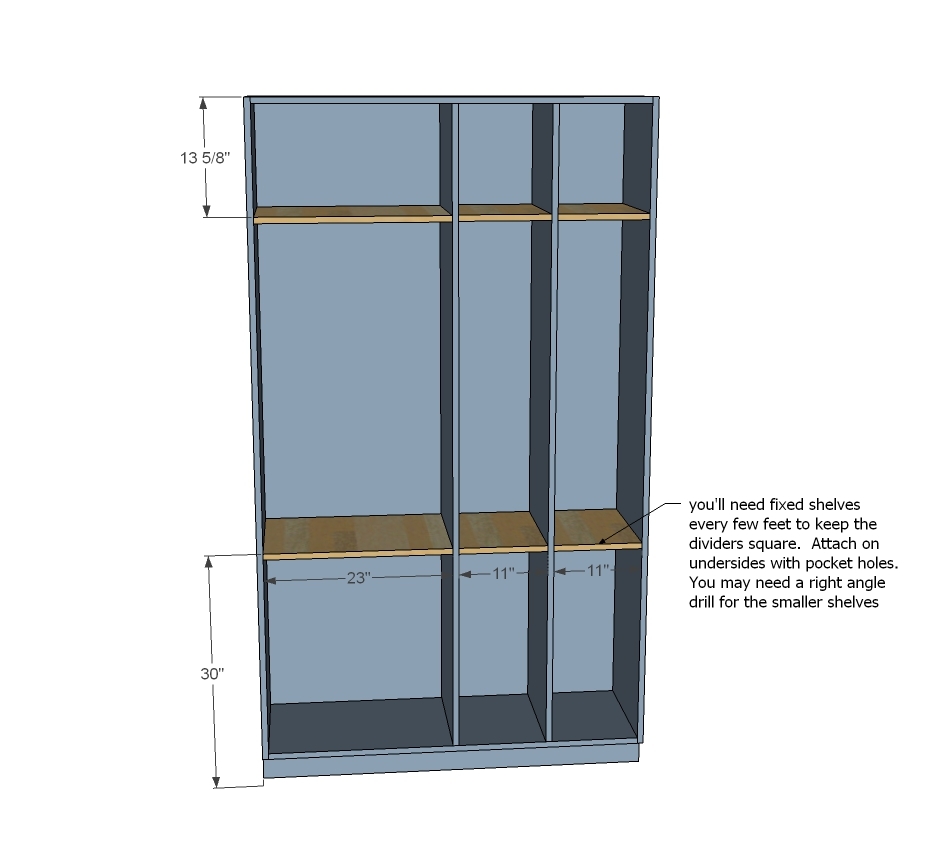
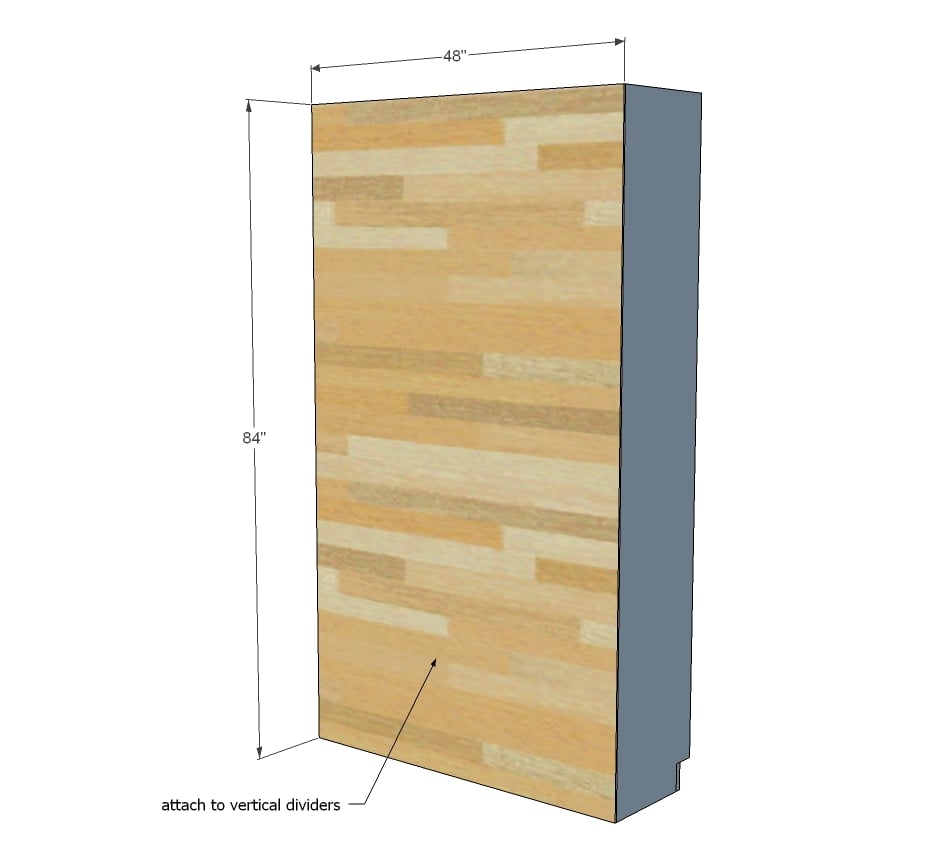
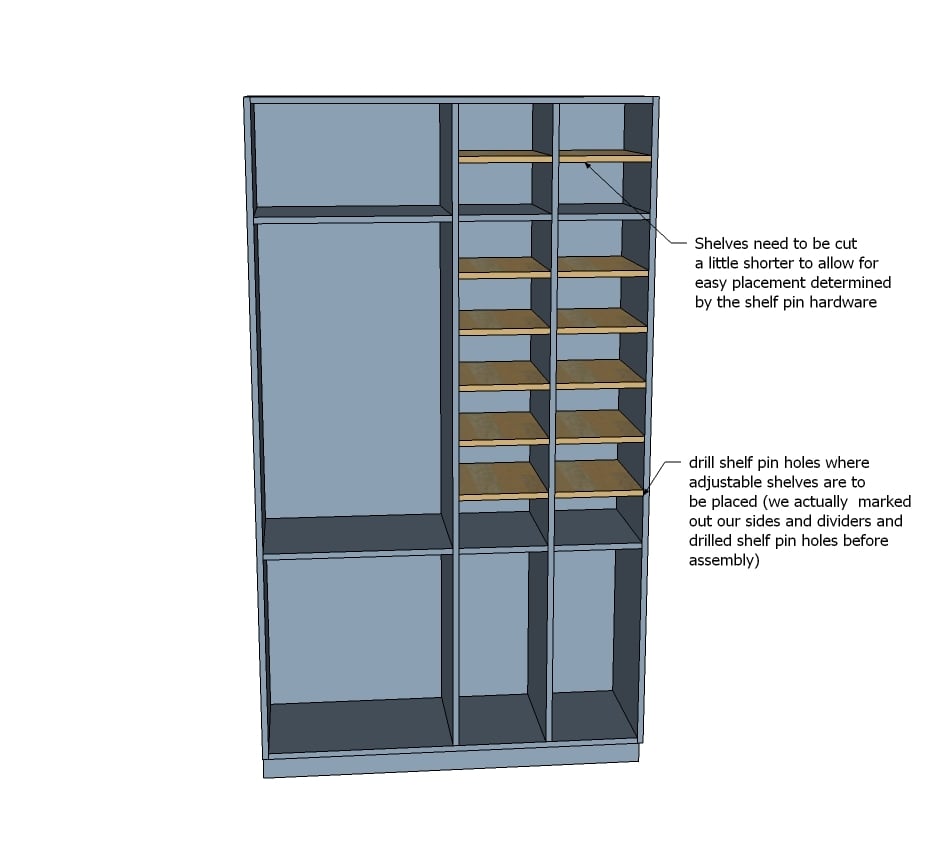
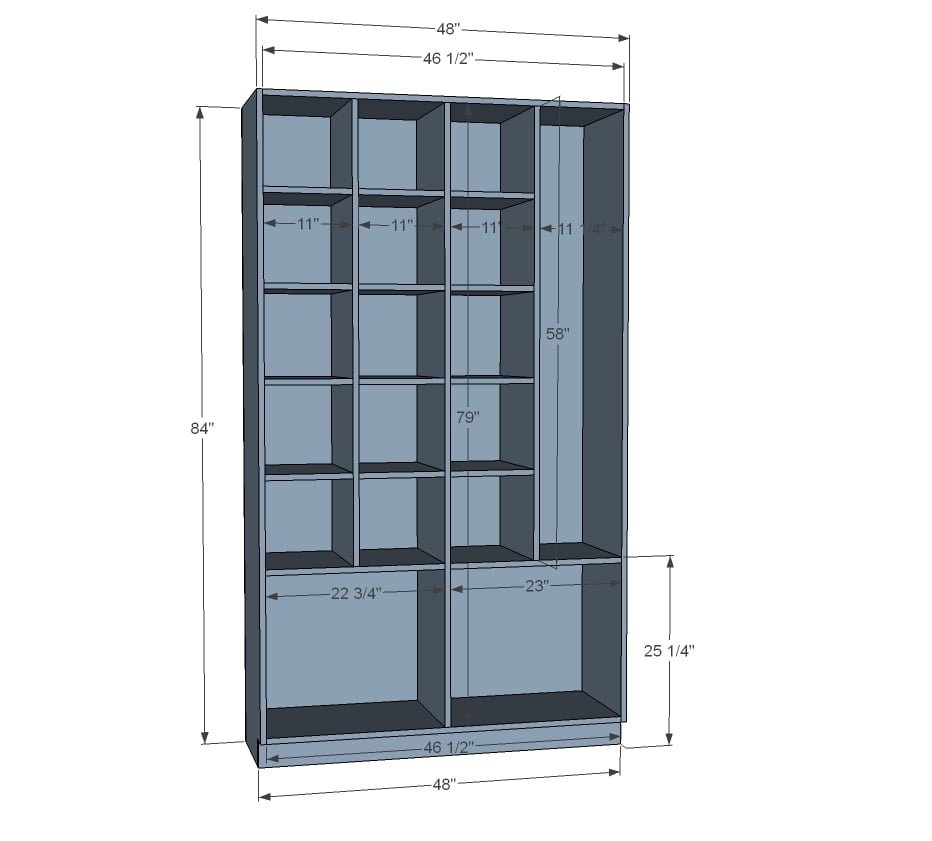

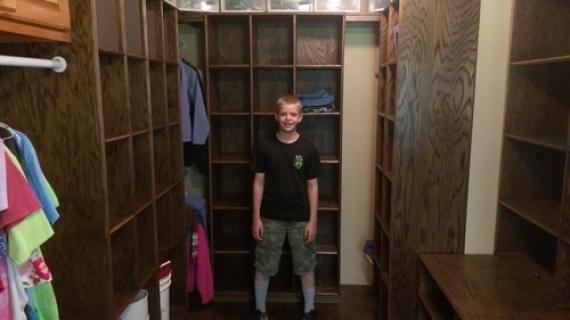
Comments
lmd08
Fri, 08/14/2015 - 06:15
Missing steps
Where are steps 10 through 27? Thanks
In reply to Missing steps by lmd08
Ana White
Fri, 08/14/2015 - 09:30
Up to step 9 is the complete
Up to step 9 is the complete plan. The system shows the other steps because
some plans require more. Hope this helps to clear things up.
lmd08
Fri, 08/14/2015 - 12:23
Thank you. Love your site!
Thank you. Love your site!