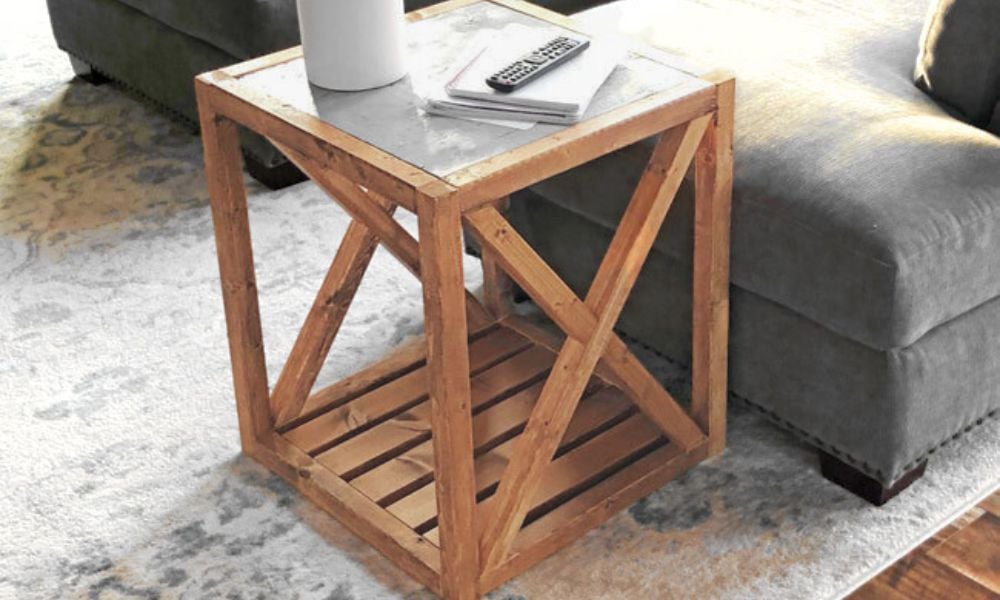
Build your own end table with this free woodworking plan!
This end table features a square design with x detailing and a slatted bottom shelf. It's sturdy and lightweight, and the perfect size for between sofas.
Related Plan: Modern X Console Table
Dimensions
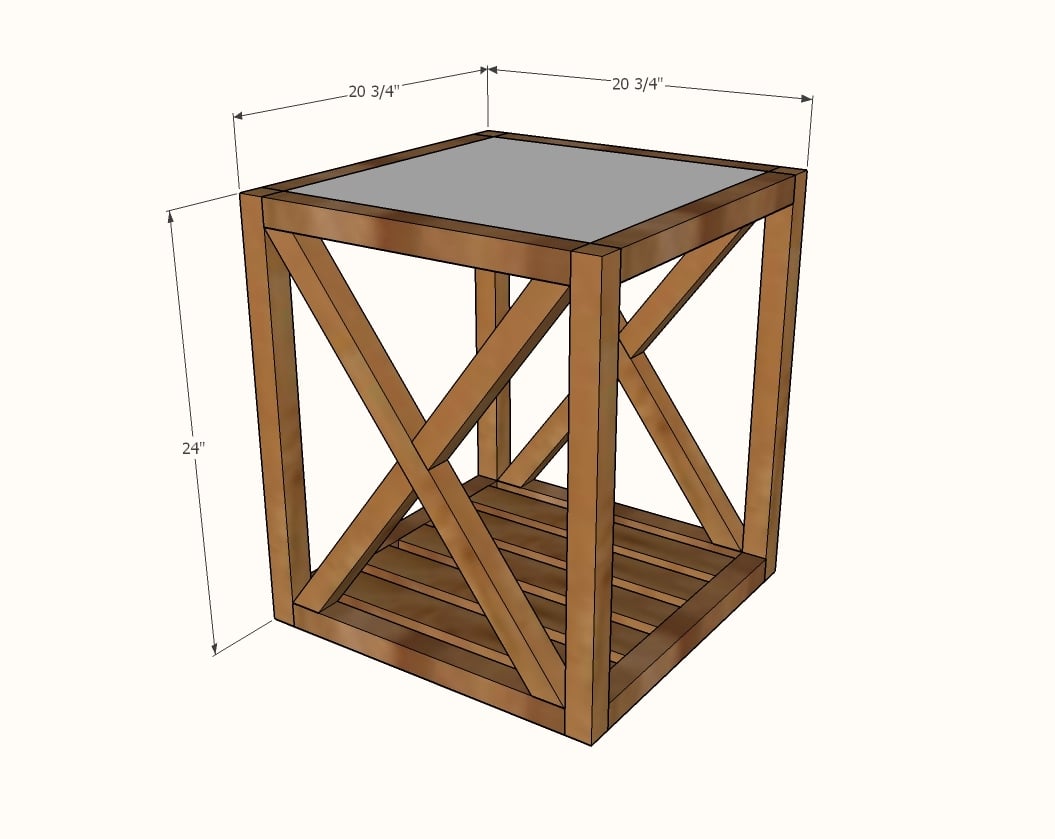
Dimensions shown above
Preparation
Shopping List
- 4 - 2x2 @ 8 feet long
- 1 - 1x3 @ 8 feet long
- 1 - 3/4" plywood scrap or similar @ 17-3/4" x 17-3/4"
- 1-1/4" brad nails or pocket hole screws - depends on how the bottom slat boards are attached, see plans below
Common Materials
Cut List
- 4 - 2x2 @ 24" - legs
- 8 - 2x2 @ 17-3/4" - horizontal supports
- 5 - 1x3 @ 17-3/4" - slats
- 1 - 3/4" plywood @ 17-3/4" x 17-3/4" - top
- Cut to fit the X pieces
General Instructions
You may wish to prefinish the boards before assembly as we did in the video tutorial.
Instructions
Step 1
Step 3
Drill two 3/4" pocket holes on each end of the 1x3s and attach with 1-1/4" pocket hole screws.
ALTERNATIVE: Nail 1x1 material to the inside of the 2x2s as a cleat and lay 1x3s on top and attach with 1-1/4" brad nails as done in the video tutorial.
Step 4
Project Type
Room


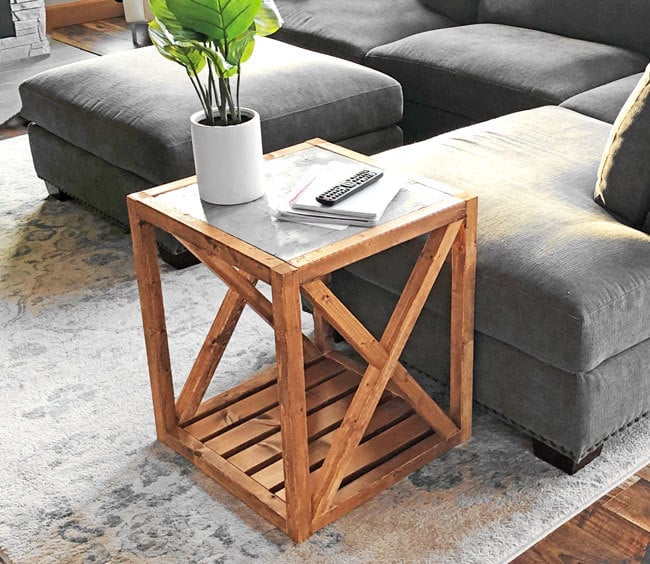
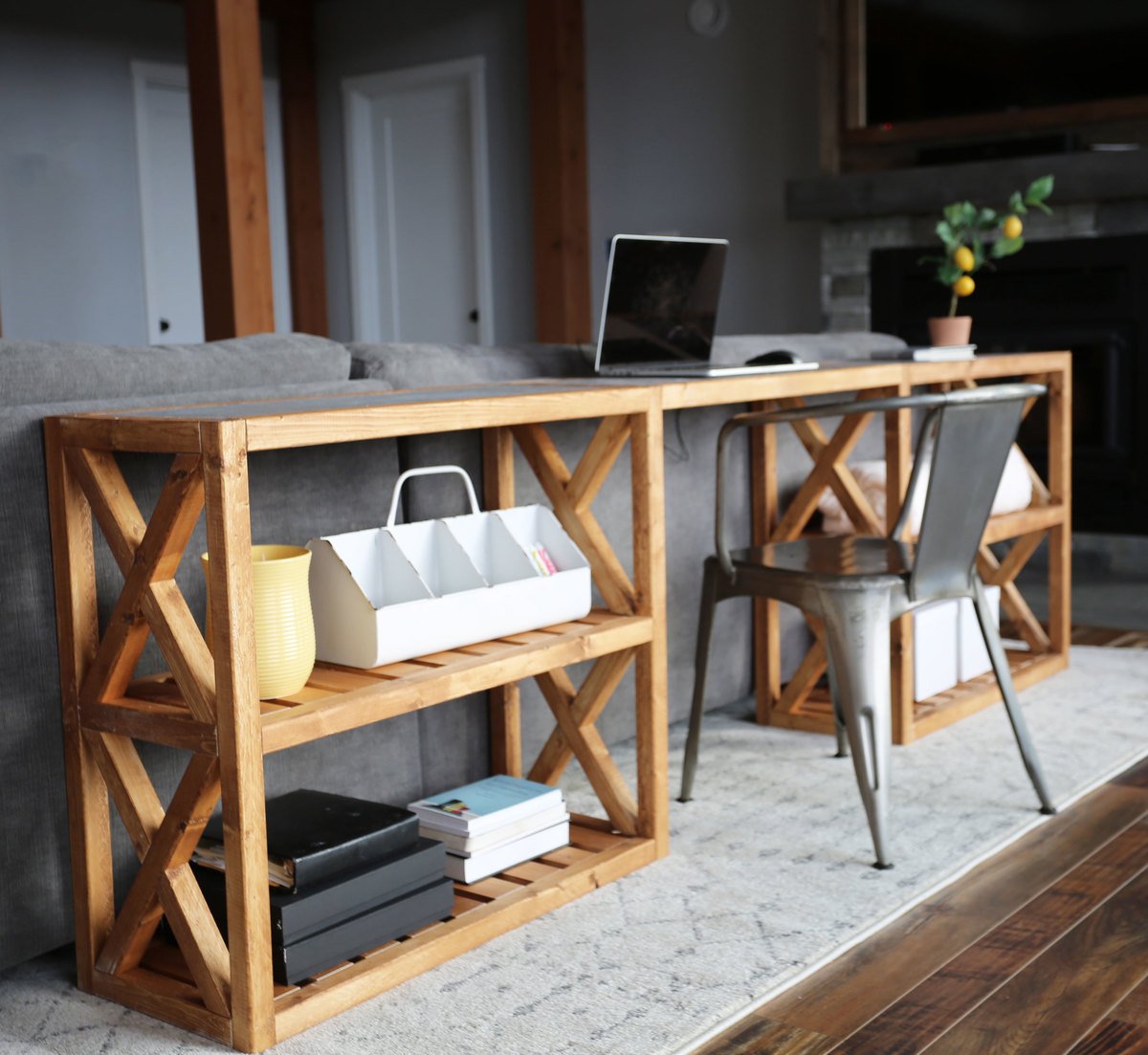










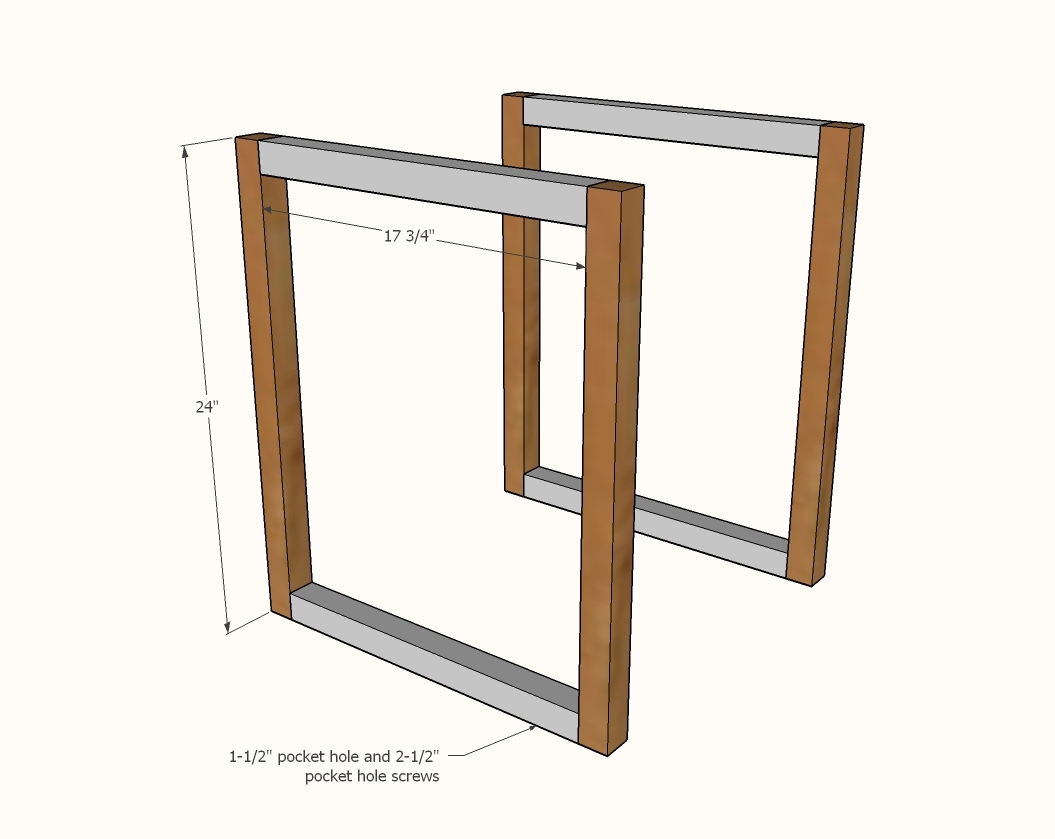
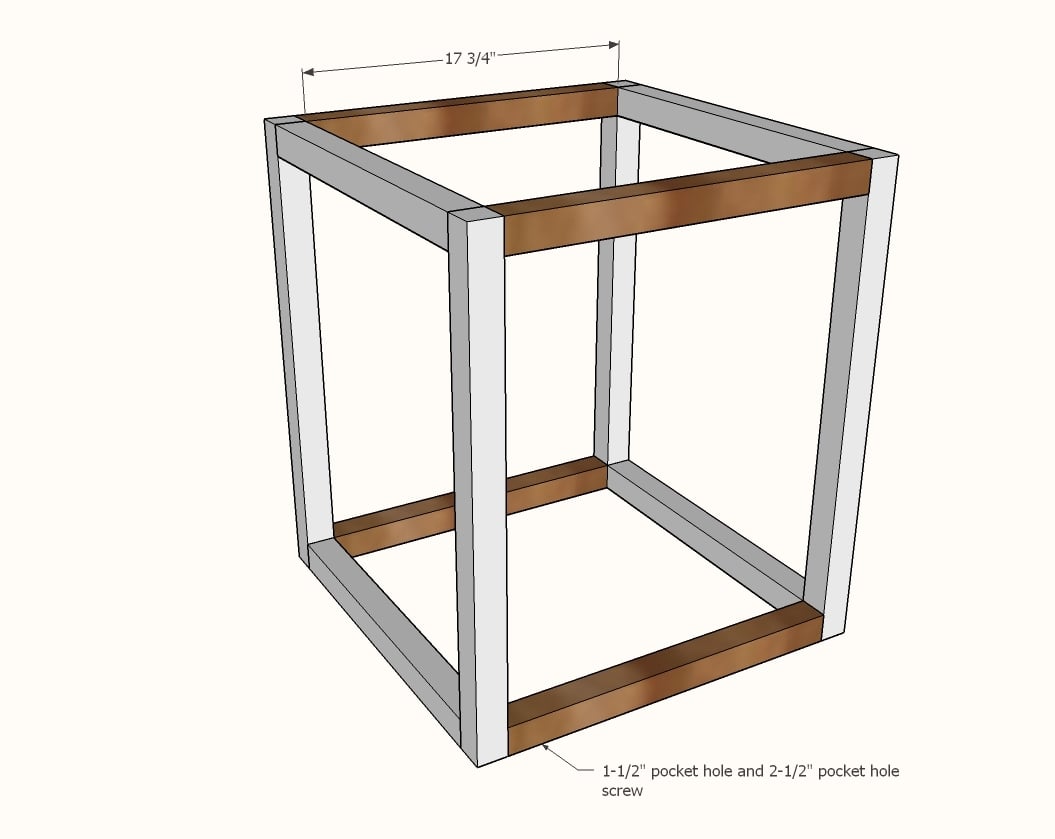
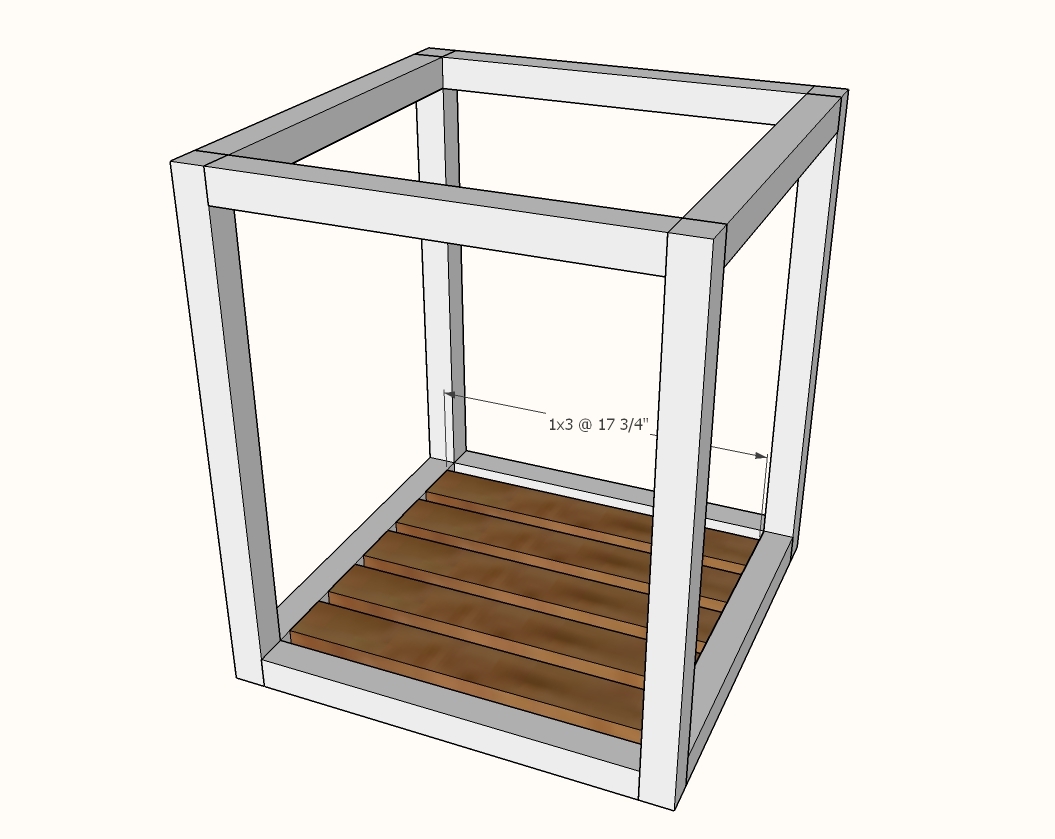

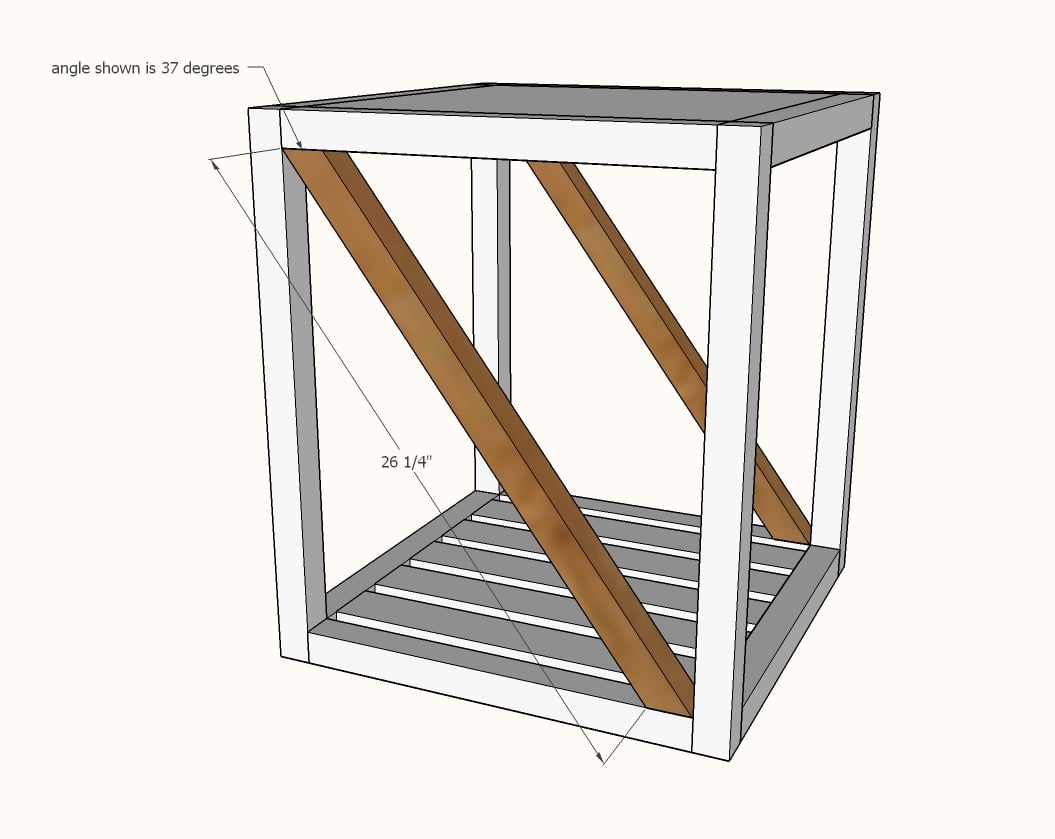
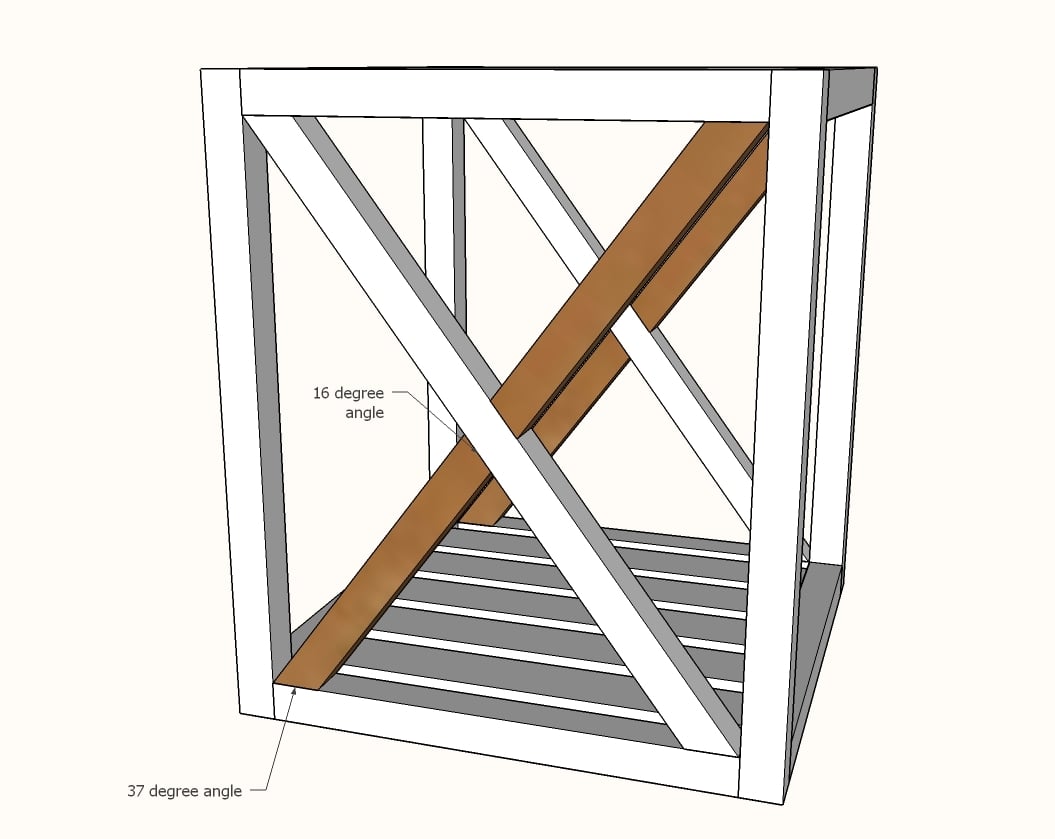
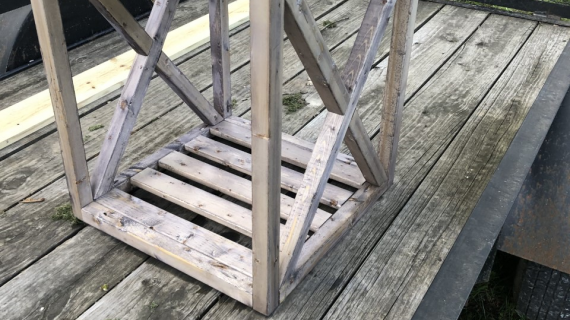
Comments
GoDawgs
Mon, 02/11/2019 - 05:31
Finish
Do you ever put top coats on your furniture? I never hear you mention it in the videos so it seems like you just go with stained raw wood. My personal favorite has become Arm-R-Seal from General Finishes but I was curious about what you liked to use if you do at all.
scooby3202
Wed, 02/12/2020 - 12:30
Coffee
Any plans to add a coffee table plan for this design?