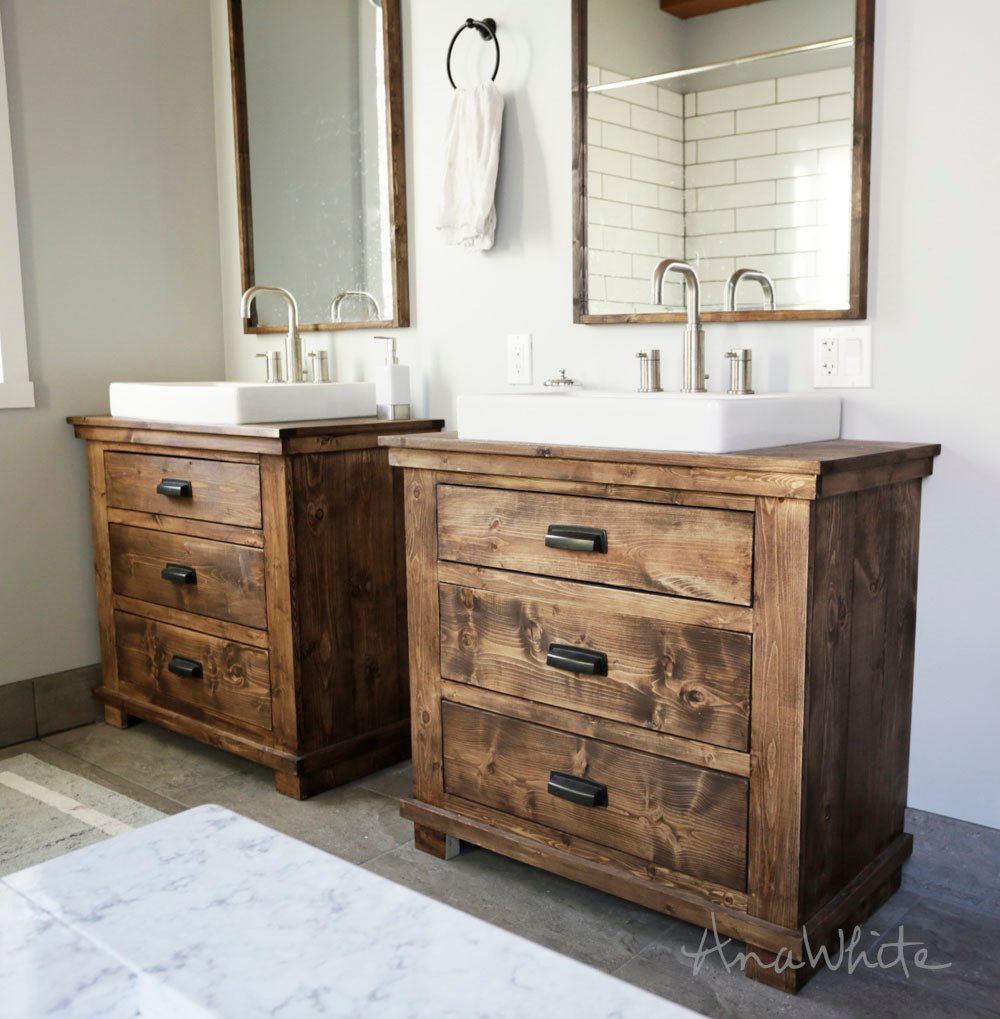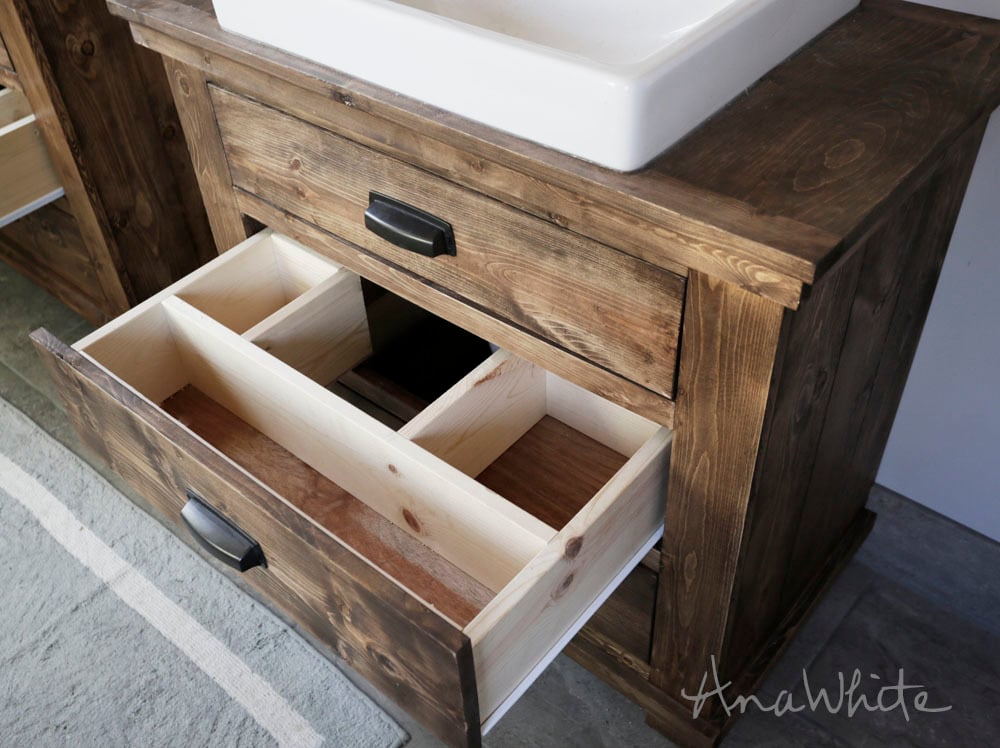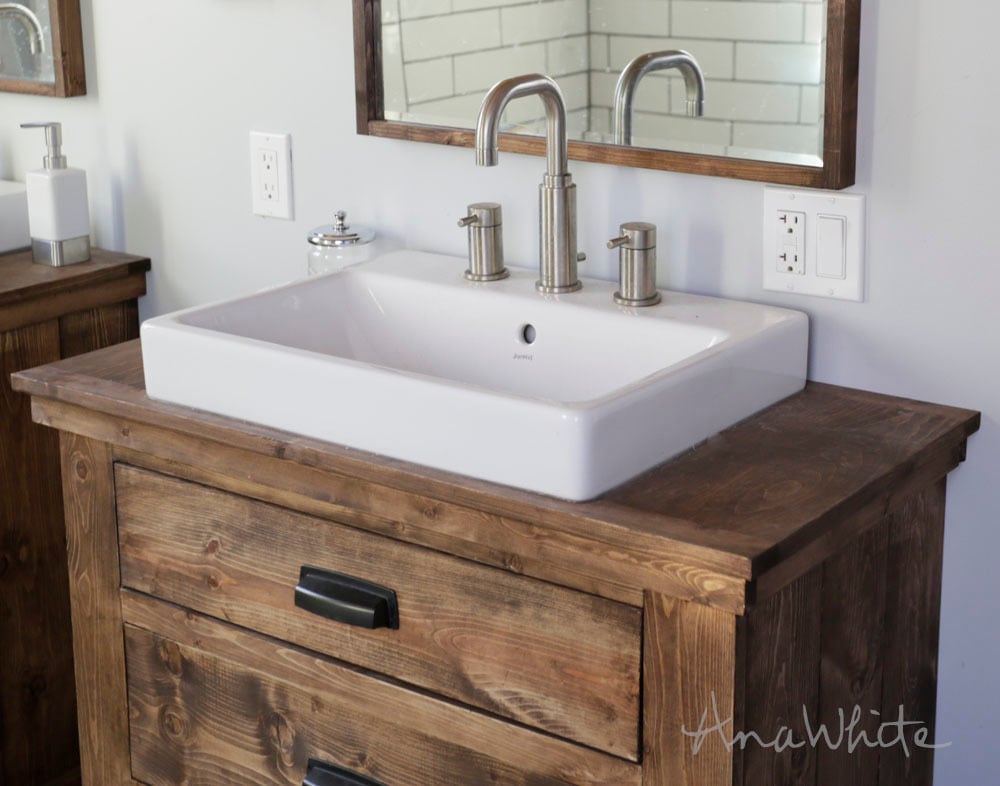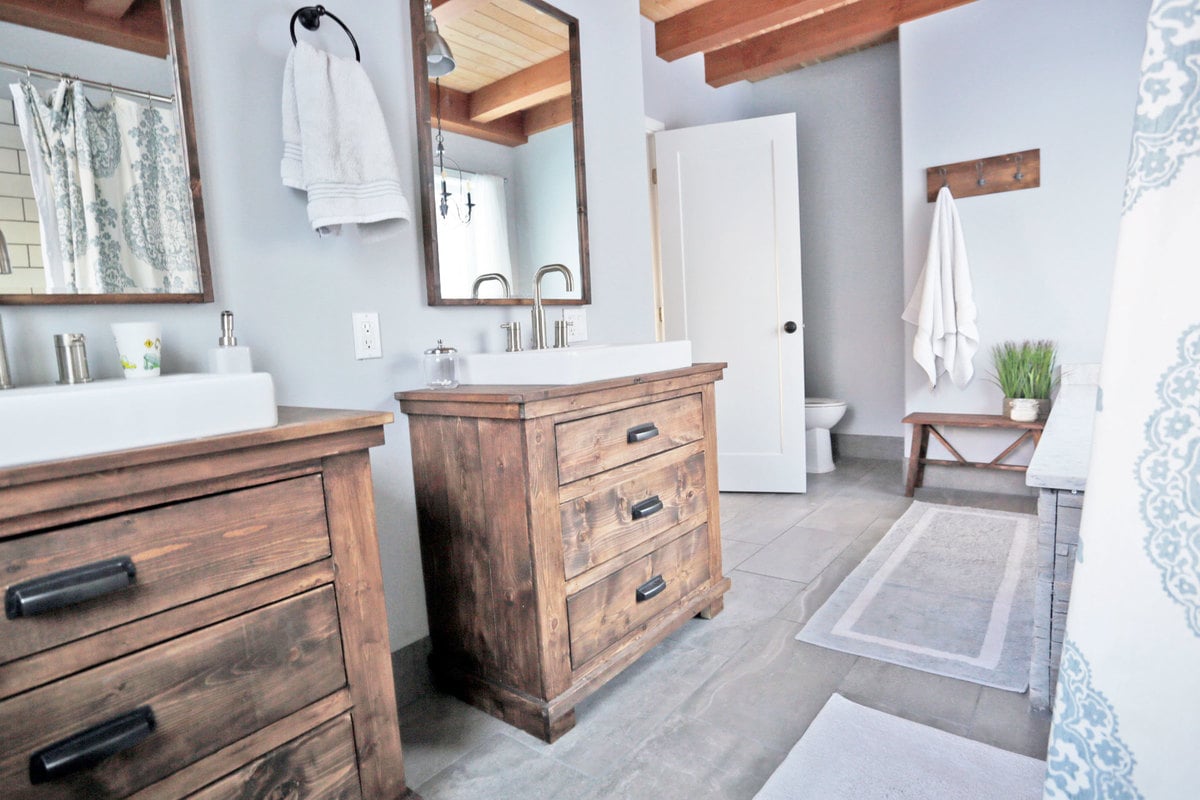
Add a rustic wood update to your bathroom by building your own bathroom vanities. Made from all common wood boards, these vanities features three drawers built around plumbing, and a farmhouse sink.
We've been using these vanities for a couple years now, and love how they function and look. The free plans include step by step diagrams.
You can check out our entire rustic modern bathroom tour here, and find more vanity plans here.

Preparation
5 - 1x6 @ 8 feet long
3 - 1x2 @ 8 feet long
2 - 1x3 @ 8 feet long
2 - 1x4 @ 8 feet long
48" x 48" 1/4" plywood panel (for drawer bottoms)
3 - 16" Euro Style Drawer Slides - I used these Drawer Slides from Liberty Hardware
3 - Back sockets that match the drawer slides
3 Bin Pulls - I used these from Liberty Hardware
Cut list is per ONE bath vanity
6 - 1x6 @ 31-3/4" - side panels - cut three from 8' long boards
4 - 1x2 @ 18" - side trim
2 - 1x3 @ 32" - back supports
2 - 1x4 @ 31-3/4" - front legs
2 - 1x3 @ 26-1/2" - front face frame, top and bottom
2 - 1x2 @ 26-1/2" - front face frame, middle
2 - 1x6 @ 31-3/4" - back
2 - 1x2 @ 31-3/4" - drawer slide supports
2 - 1x2 @ 35" - front trim - cut to fit
DRAWERS
4 - 1x6 @ 16" - larger drawer sides
4 - 1x6 @ 23-3/4" - larger drawer front/back
2 - 1x4 @ 16" - top drawer sides
2 - 1x4 @ 23-3/4" - top drawer front/back
3 - 1/4" plywood @ 25-1/4" x 16" - drawer bottoms
TOP
Build to suit your sink
Instructions
Step 1
Build the two side panels by laying three 1x6s down on a flat level surface, ensuring tops and bottoms are even. TIP: I glue each 1x6 together, edge to edge and let dry to hold in place. Attach the 1x2 trim on top of panels, overhanging ends by 3/4". There is a 2-1/2" space under the bottom trim (see diagram in step 3).
Step 2
Step 3
Build the front face frame on a flat level surface with 3/4" pocket holes and 1-1/4" pocket hole screws. Once complete, nail and glue to front of cabinet.
Take a second to ensure your cabinet is square - you can do this by taking diagonal measurements from opposite outside corners of the top of the cabinet, and adjusting until the diagonals match.




































Comments
rcamp669
Tue, 02/06/2018 - 09:24
Width of the sinks
What is the approximate width of these sinks?
In reply to Width of the sinks by rcamp669
Ana White
Sat, 05/18/2019 - 18:40
Sinks for DIY Bath Vanity
I used these sinks https://www.lowes.com/pd/Jacuzzi-Anna-Farmhouse-White-Drop-In-Rectangular-Bathroom-Sink-with-Overflow-Drain/1000024485
VonStryker
Mon, 02/19/2018 - 15:21
Sink Type
Do you have a link to the actually sink you used on the top?
In reply to Sink Type by VonStryker
Ana White
Sat, 05/18/2019 - 18:41
Yes, this is the sink https:…
Yes, this is the sink https://www.lowes.com/pd/Jacuzzi-Anna-Farmhouse-White-Drop-In-Rectangular-Bathroom-Sink-with-Overflow-Drain/1000024485
Bryan in SoCal
Sat, 05/25/2019 - 14:23
Drawer faces?
These are great plans and I am starting construction this weekend. Question, where are the dimensions for the drawer faces or did I miss that?
Sugarboy
Tue, 07/23/2019 - 16:31
Drawer dimensions are…
Drawer dimensions are missing and/or wrong. Check my post for corrections.
srw85
Mon, 08/12/2019 - 09:54
I’m also interested in…
I’m also interested in trying these plans and would like to know the dimensions for the drawer faces. It looks like they’re flush, which is a bit intimidating. Bryan, did you wind up using?
Sugarboy
Tue, 07/23/2019 - 16:30
Warning to anyone who…
Warning to anyone who attempts to build these: The drawer sizes according to this plan are completely wrong. Each vanity has 3 drawers. Bottom two are to be made out of 1x6's (actual width is 5 1/2") but the drawer holes are 7 1/2" tall. This leaves an INCH gap all the way around the drawer once it’s in its opening. Really sucked to figure this out after I already purchased & cut all of my material per specs. I now have to purchase 1x8’s to rip down to 7” y’all to actually fit the opening. Same for the top drawer openings- plans call for top drawers to be made out of 1x4’s (actual measurement 3 1/2”) and the drawer openings are 5 1/2”!!! Again, an INCH gap all the way around!! I now have to buy 1x6’s for the top drawers. Wasted my money on incorrect material and now have to repurchase new more expensive material to fix it. Extremely frustrated at this point, it’s a pretty obvious error that I’m surprised no else has figured out yet. Grrrrrrrr🤬🤬🤬🤬
taveren
Sat, 08/17/2019 - 09:29
The drawer fronts cover the gap
I had just built the cabinet and was about to start on the drawers. First time doing anything with drawers, so I wasn't really sure how it worked. Generally speaking, I find that the plans laid out by Ana White are pretty much spot on. So, I gave the plans a cursory look - understood what had to be done, and pushed forward.
Then I read your post and I got to wondering how exactly this is supposed to work. I was concerned that I goofed.
So I figured out the mystery - this is more for any other weekend warrior that comes here and steers away from this plan.
The dimensions are "ok." Not great, but ok. You can work with it. The thing that IS left out of the plan is the drawer fronts. The plans cover the drawers, but not the fronts. The drawer can't be flush with the opening since it would bind. Open up a drawer in your kitchen. The drawers themselves are just a rectangular shape. Then the FRONT of the drawer is placed on top of that and it covers the gaps.
Follow the instructions provided, including the drawer slides and what you wind up with is everything except the drawer fronts.
My solution for the drawer fronts was to take a 1x10 (actual 9.25) and that covers up the 7.5 opening. Cut it about 1 inch longer than the drawer on both sides - that covers the the gap on the sides. Depending on the aesthetic look you want, you might want to rip that 1x10 a bit otherwise the drawer fronts are very close and there's no reveal. For the smaller opening, I used a 1x8 (actual 7.25) and ripped it down to about 6.25.
Honestly, the height of the drawer fronts are a bit of trial and error and the look you want. You want it to cover those gaps (height and width) but you might want the drawer fronts all flush with each other.
bschultz26
Tue, 03/10/2020 - 18:07
Picture please???
Please email me!
bschultz26@gmail.com
I am in the middle of building this and in a panic. Could I see a picture of your drawer fronts? I don't know how it will look. I appreciate your time.
dawnmski
Thu, 05/21/2020 - 00:32
Is the shopping list for one…
Is the shopping list for one or two vanities?
Also, have the plans been updated to address the drawer issues brought up by other reviewers?
Thanks!
ivyfamily5
Wed, 12/15/2021 - 09:29
Easy to follow plans
I love your plans! So clear and easy to follow! I built this, but adjusted the measurements to fit the space. It is so beautiful! I love that it is solid wood instead of the store bought flimsy vanities.
MommyMay09
Mon, 12/27/2021 - 13:01
Larger size
Any way to get the da mentions for a 46 or 48 in vanity