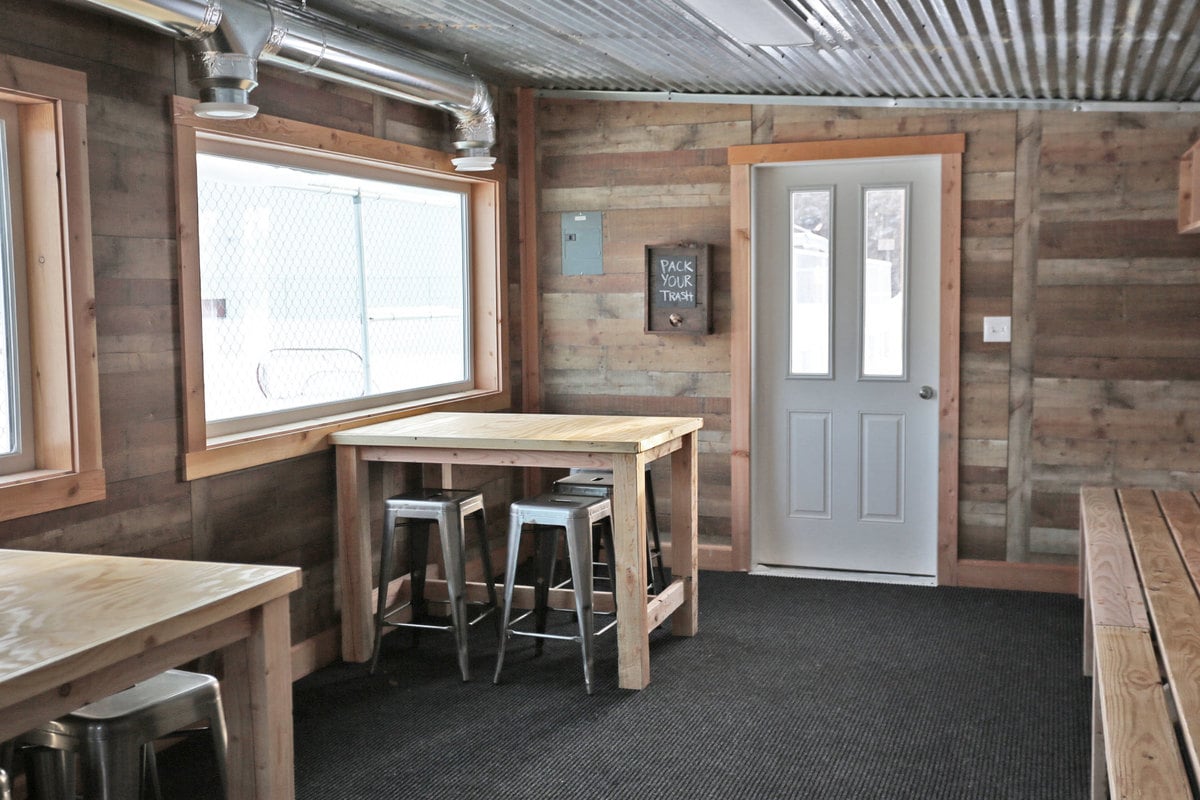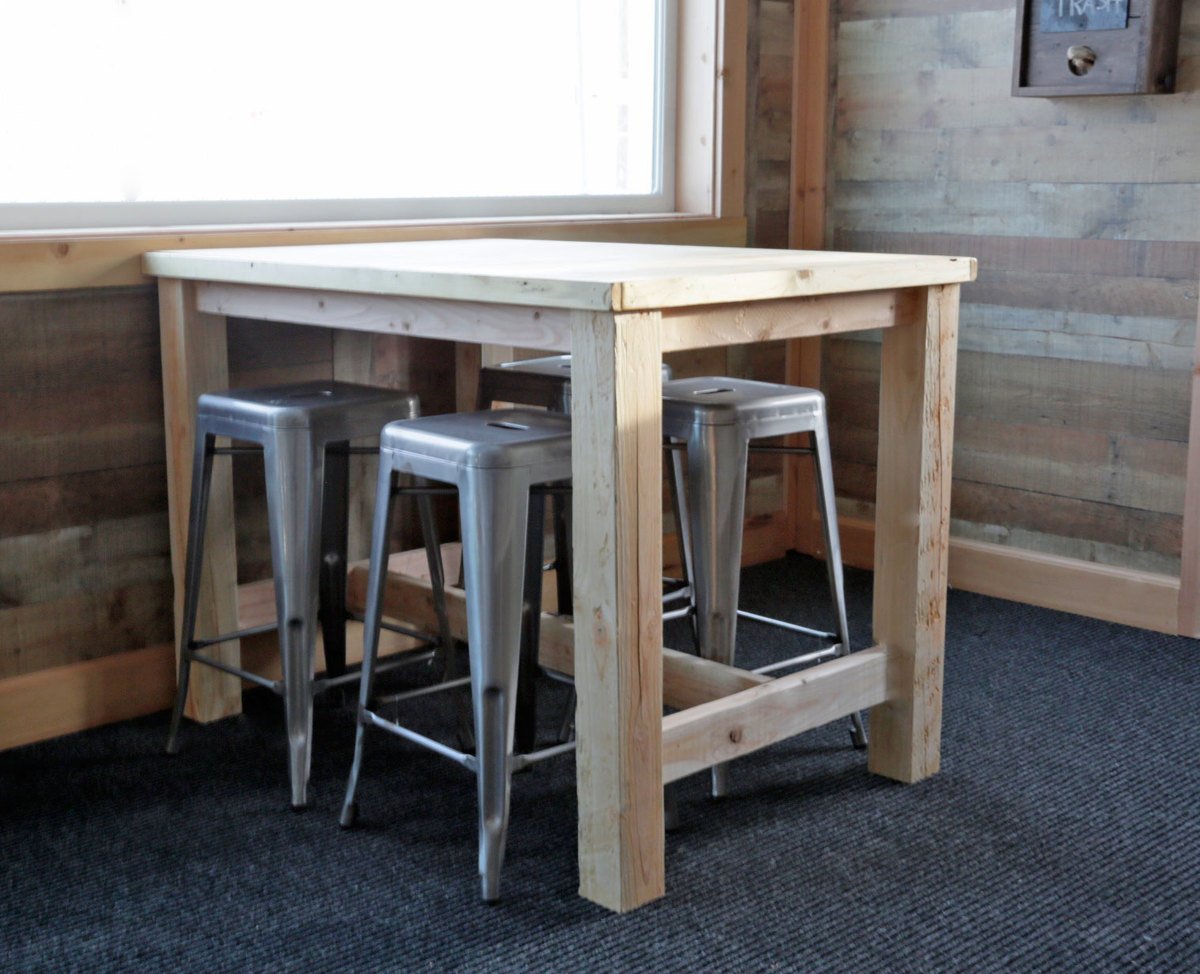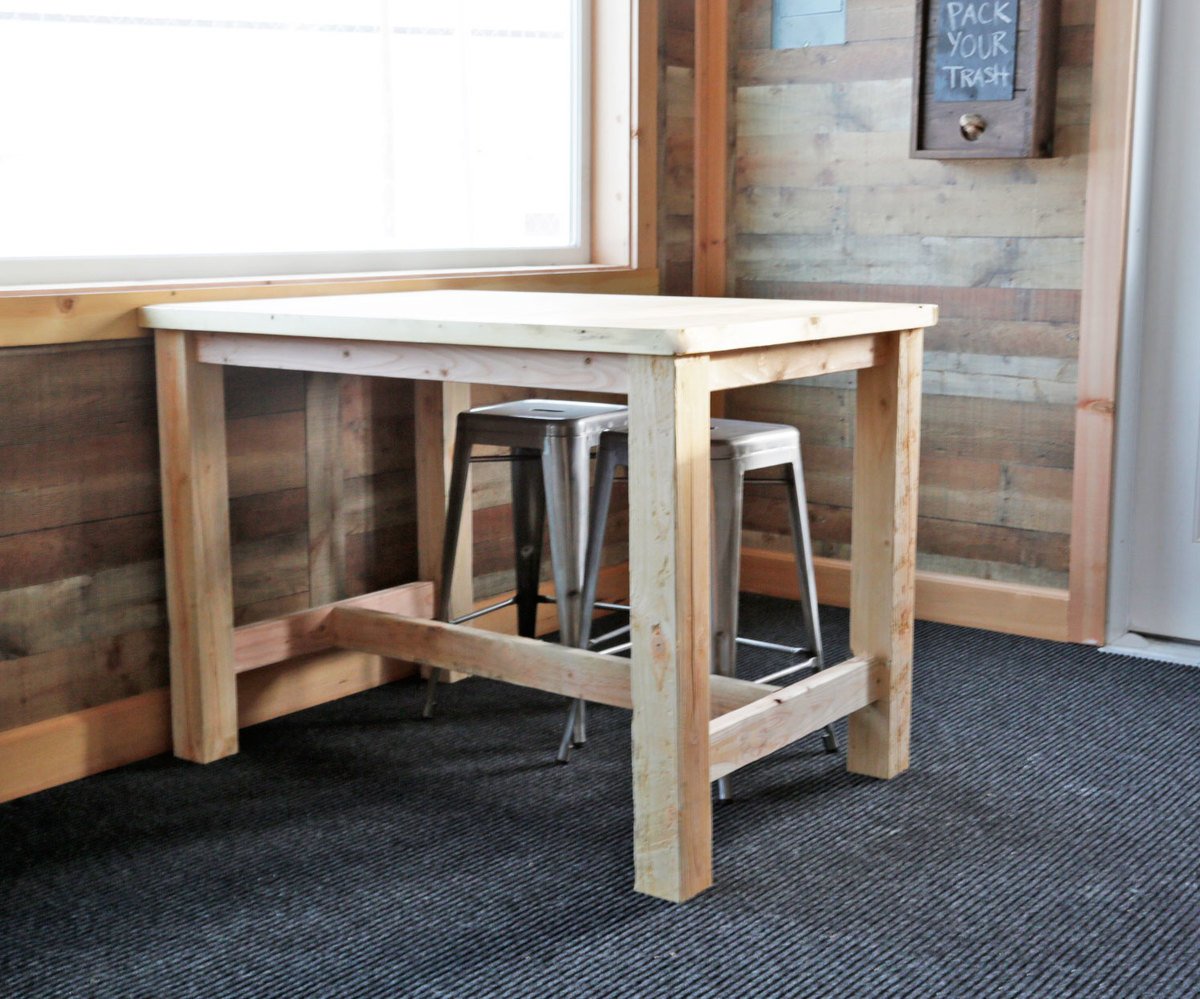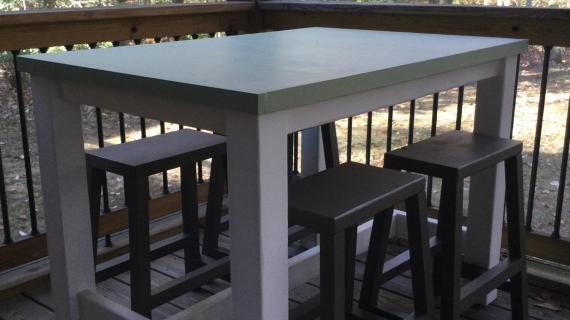
DIY Farmhouse Style Table Counter height with seating for four - free plans by ANA-WHITE.com
Collections
Pin For Later!

Dimensions

Dimensions shown above, suitable for 24" or "counter height" stools
Preparation
Shopping List
- 2 - 4x4 @ 6 feet long
- 3 - 2x4 @ 8 feet long
- 2 - 1x2 @ 8 feet long
- 1 - 3/4" plywood @ 48" x 32"
Common Materials
3 inch screws
1 1/4 inch finish nails
2 inch finish nails
120 grit sandpaper
Cut List
- 4 - 4x4 @ 34-1/2"
- 4 - 2x4 @ 25"
- 2 - 2x4 @ 41"
- 1 - 2x4 @ 43"
- 1 - plywood panel @ 48" x 32"
- 2 - 1x2 @ 48"
- 2 - 1x2 @ 33-1/2" - cut these guys to fit
General Instructions
For long term durability and more professional results, I recommend using a pocket hole joinery system for wood joints. Here is a video with tips for using a pocket hole jig:
Instructions
Step 1
Step 2
Step 4
Project Type

































Comments
cyclonedad
Fri, 02/16/2018 - 08:05
Question About Nailing
Love this table! When attaching the top plywood to the 4x4's is it glue only or nails/screws? If nails/screws how many per post?
Beth knigge-Johns
Wed, 02/21/2018 - 06:24
Question about hight
Hi Ana, I am new to this but you have inspired me. I have built a few stools that are 30 inches high. Could I use these plans but make the legs 39.5 and put the bottom stretcher across the front.I am wanting to make it about 24" wide. I am wanting to make kinda a desk type bar for 2. I need the stools to push completely under (they don't have backs) THANKS YOUR A ROCK STAR!
In reply to Question about hight by Beth knigge-Johns
Sue Hill
Sat, 03/24/2018 - 08:13
39" Height & 24" Width Question
I don't see any reason why the 39 inch height would be a problem. I'm in the process of making one that's 26 x 48 (36" height) and it seems very strong, so the 24" width would work fine. I put the bottom stretcher in the middle but it could easily have gone just on one side. I wanted to be able to put stools on both sides if I pulled it out. I'm going to post my "brag build" when I'm finished, I'm sanding & painting the base this morning.
firejake1033
Thu, 09/06/2018 - 06:09
Table height
If I wanted to make it a normal height table, what would the cut length of the 4x4's?
In reply to Table height by firejake1033
Brian Famous
Fri, 09/07/2018 - 04:50
Making it dining table heigh
a standard dining table height is about 30”. This table is 35.5”, which means you need your legs to be 5.5” shorter than what is shown in theses plans. These plans have 34.5” legs, minus 5.5” means you need to cut your legs to 29” if you want to reduce the height to standard dining table height.
hillaryb
Mon, 09/09/2019 - 06:30
Adding cabinets?
Would you be able to easily explain how to close in one side and add cabinets or shelving? This looks perfect for my space, but definitely also needing additional storage.
In reply to Adding cabinets? by hillaryb
Dragonfly3085
Sun, 11/24/2019 - 16:57
I was coming to ask the…
I was coming to ask the exact same thing! I need the open bottom due to baseboard heating but would love a shelf or cabinet underneath!
karenlouder
Wed, 09/18/2019 - 18:07
Different Top?
Would I. Be able to use a different top and if so what would I use as I would like it to look more like a farmhouse table
brytbraap
Mon, 03/09/2020 - 09:33
I'm having a hard time…
I'm having a hard time reconciling the plan size to the tables in your YouTube video. The skate shack tables look smaller than 32x48. Am I crazy? :P
ptb9896
Tue, 09/29/2020 - 02:40
Attaching the top
Was the table top nailed through the top or bottom to attach?