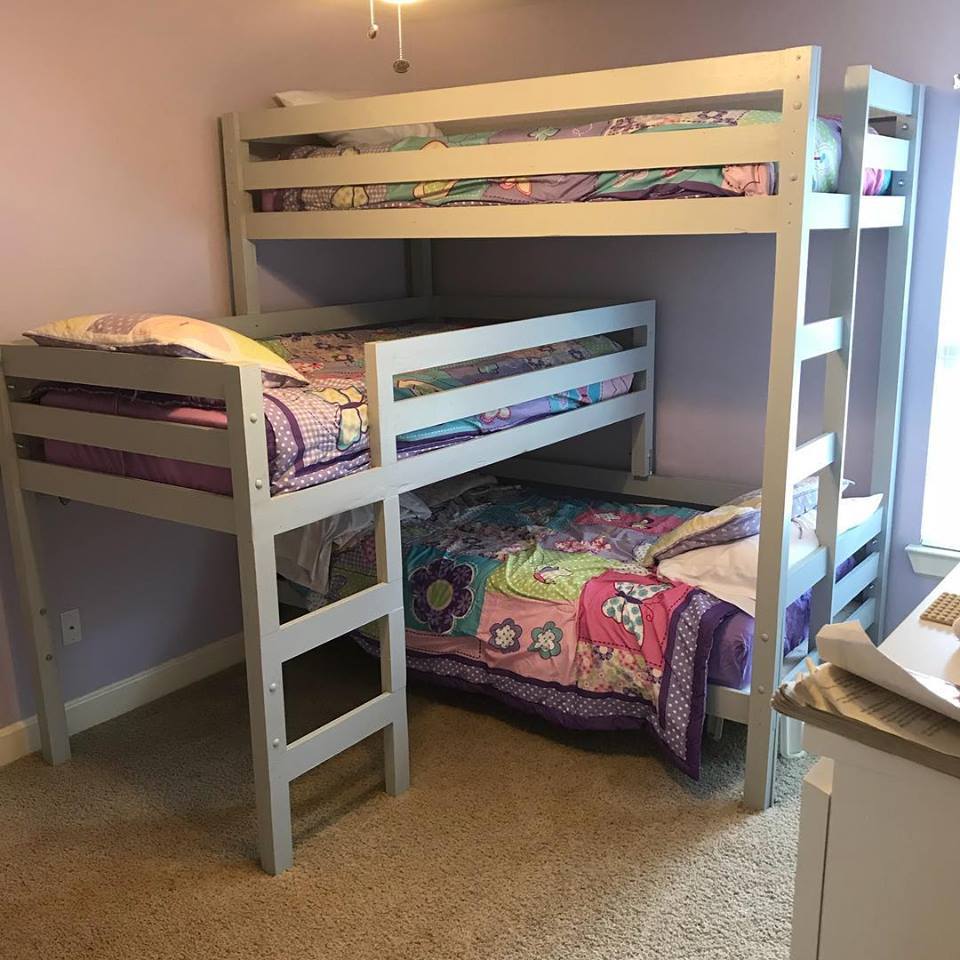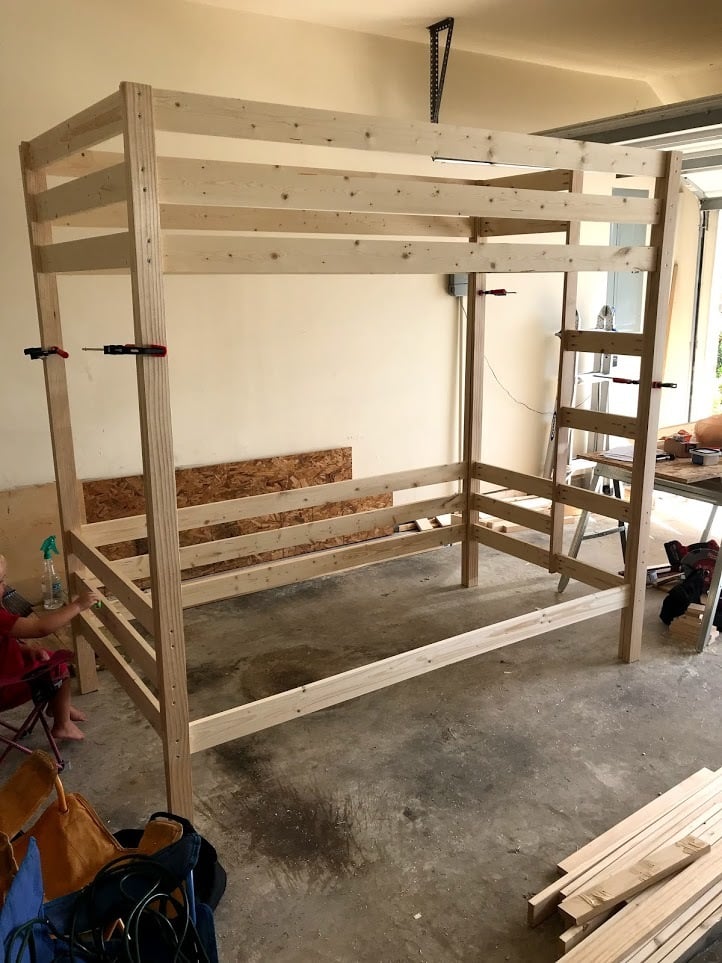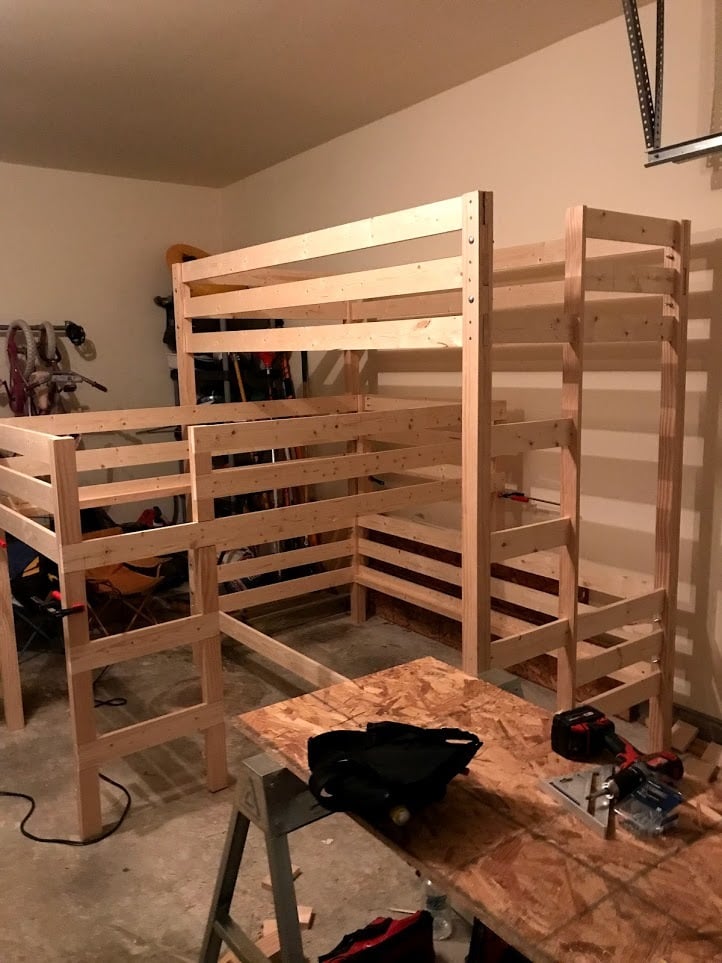
We recently had our 6th child and needed to rearrange our kids' rooms. We decided to put our 3 oldest girls together and wanted a triple bunk. We used the classic bunk plans, but increased the height to allow for a middle bunk. We wanted L-shaped to give each child some headroom. We used pine wood, common board and select pine. We finished it off with two coats of Behr interior latex paint/primer in one, satin finish. Finished dimensions--height from floor to base of bottom bunk, 10 in. from floor to top of top rail, 79.5 in.



Built from Plan(s)
Estimated Cost
$350 for wood/screws
$40 for paint
~$500 for tools--this was only our second build and our last build only required a drill.
$40 for paint
~$500 for tools--this was only our second build and our last build only required a drill.
Estimated Time Investment
Week Long Project (20 Hours or More)
Finish Used
Behr interior latex paint/primer in one, satin finish. Color is "classic silver"
Recommended Skill Level
Intermediate
Comments
bcheese06
Tue, 02/18/2020 - 20:41
Middle bunk directions?
This is exactly what my boys need in their room. I'm having a hard time grasping how you did the middle bunk. Is it just the top bunk chopped right before the horizontal slats of the bottom bunk? tia