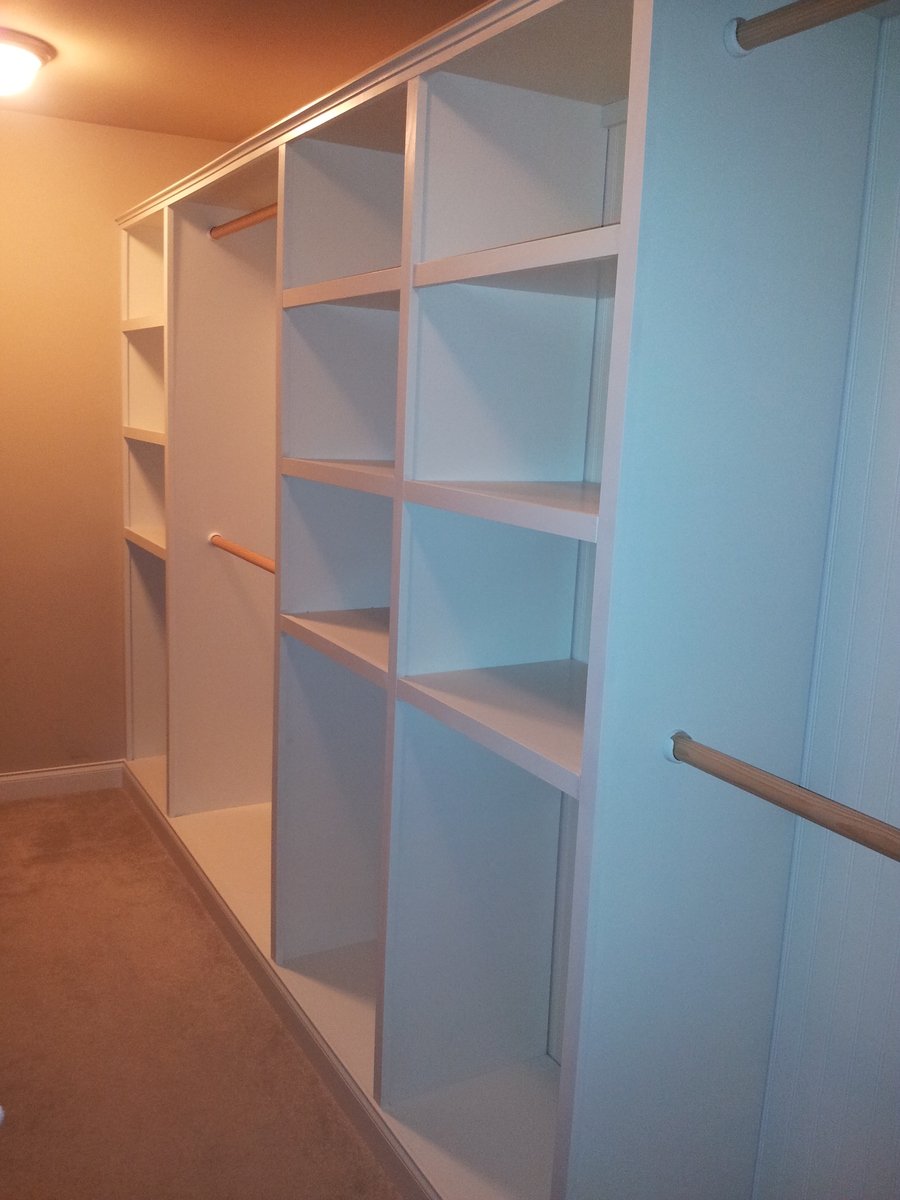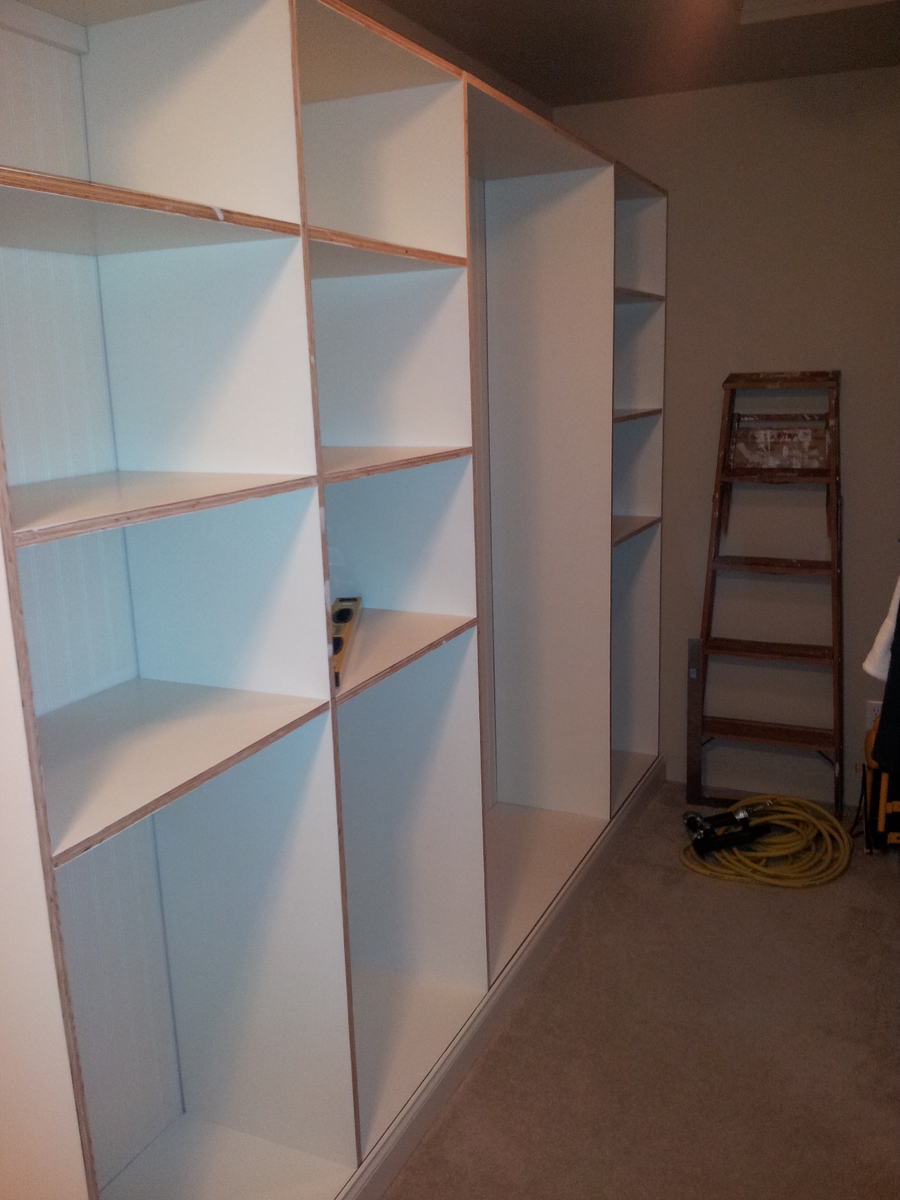
I built Ana's Master Closet System for a flipped house. The closet was a large walk-in, approximately 6'W x 15'L. I pretty much used Ana's plans as written, with some tweaking in shelf length for a custom fit. I used beadboard in the back for a built-in look, and 1x1/2" boards to trim out the edges. The entire closet was plywood, which was cut, primed, and painted before install. The pictures are the completed project and before the trim was installed.
During the house sale, the closet impressed potential buyers more than any other feature. This was my first build from Ana's plans, and now I'm hooked. I am currently renovating a 1910 home and plan to use Ana's site for everything from built-in's to furniture. Thanks Ana for such a fantastic site!
