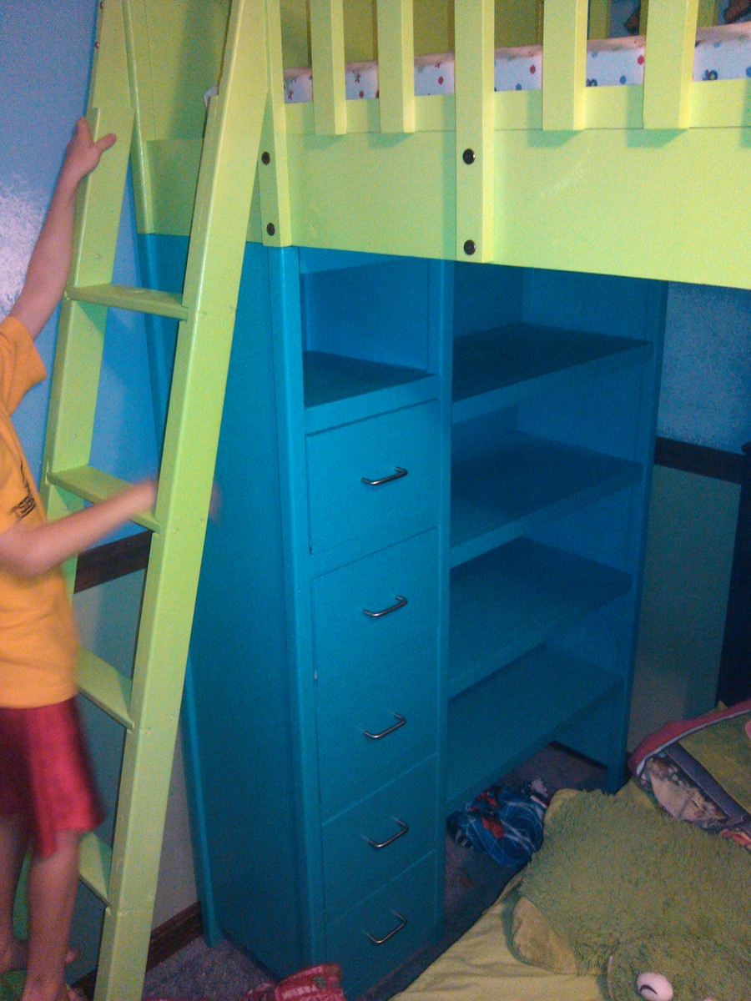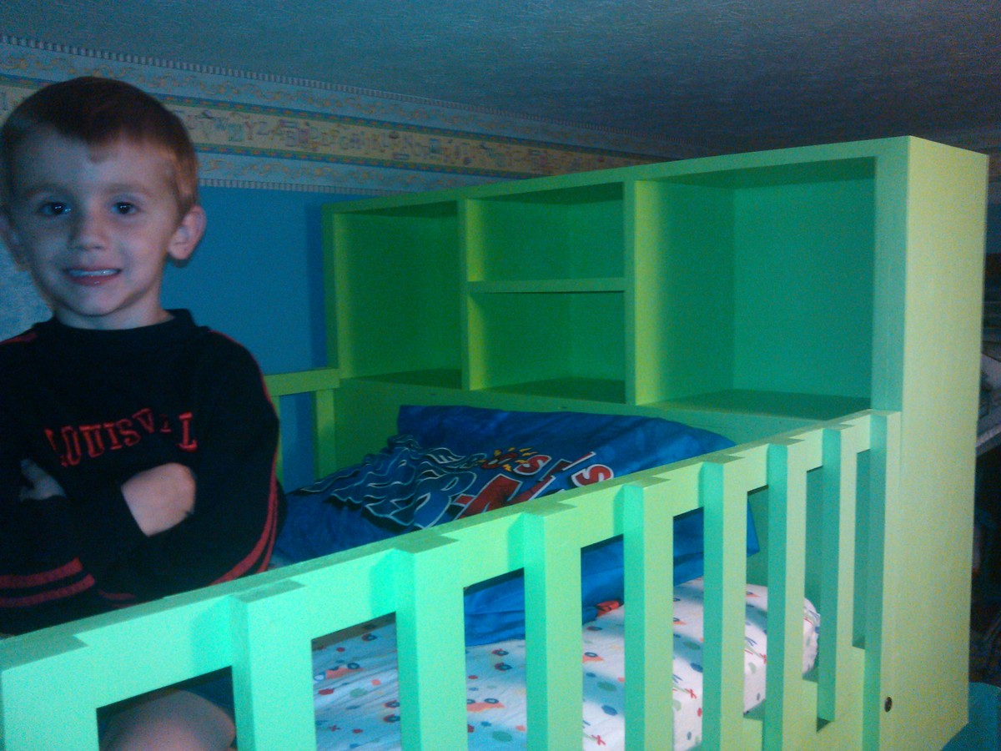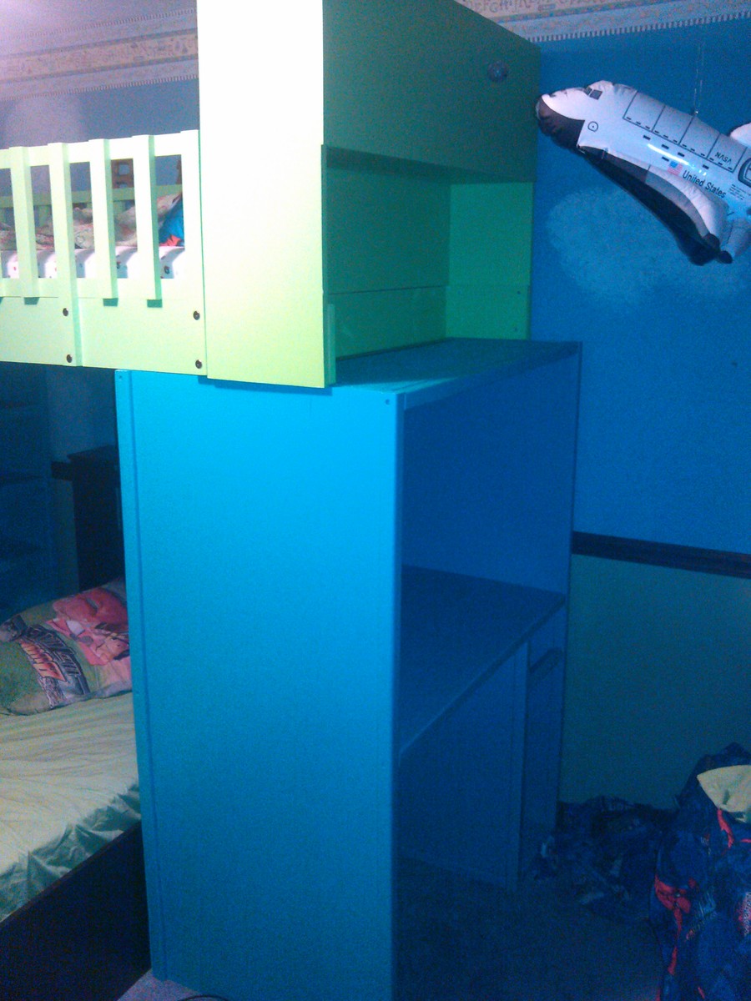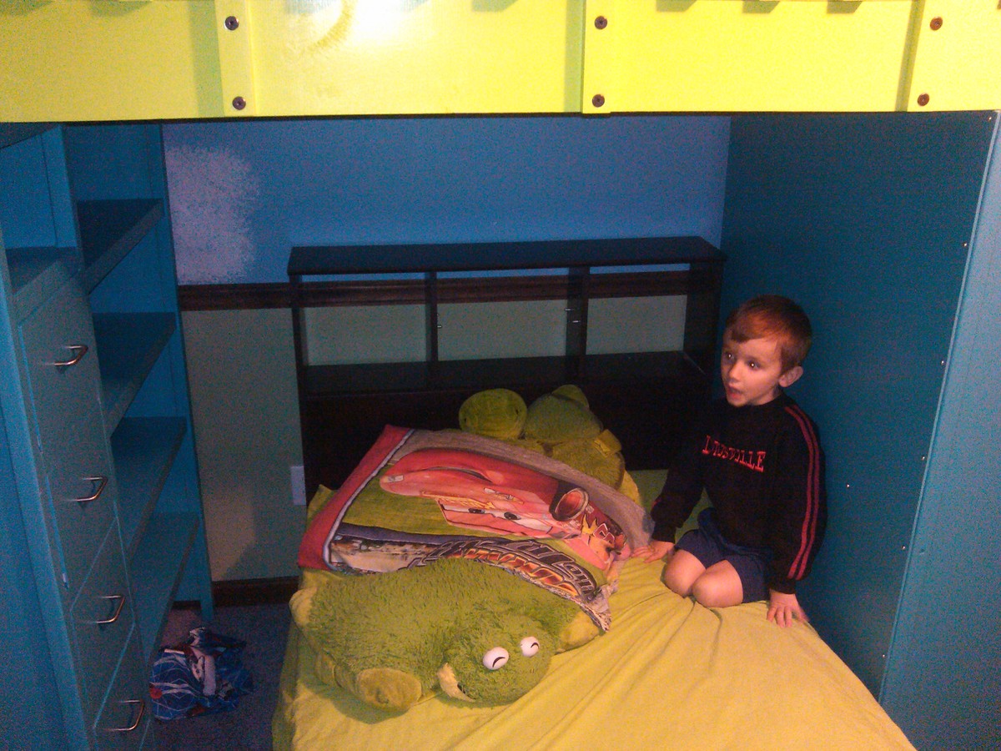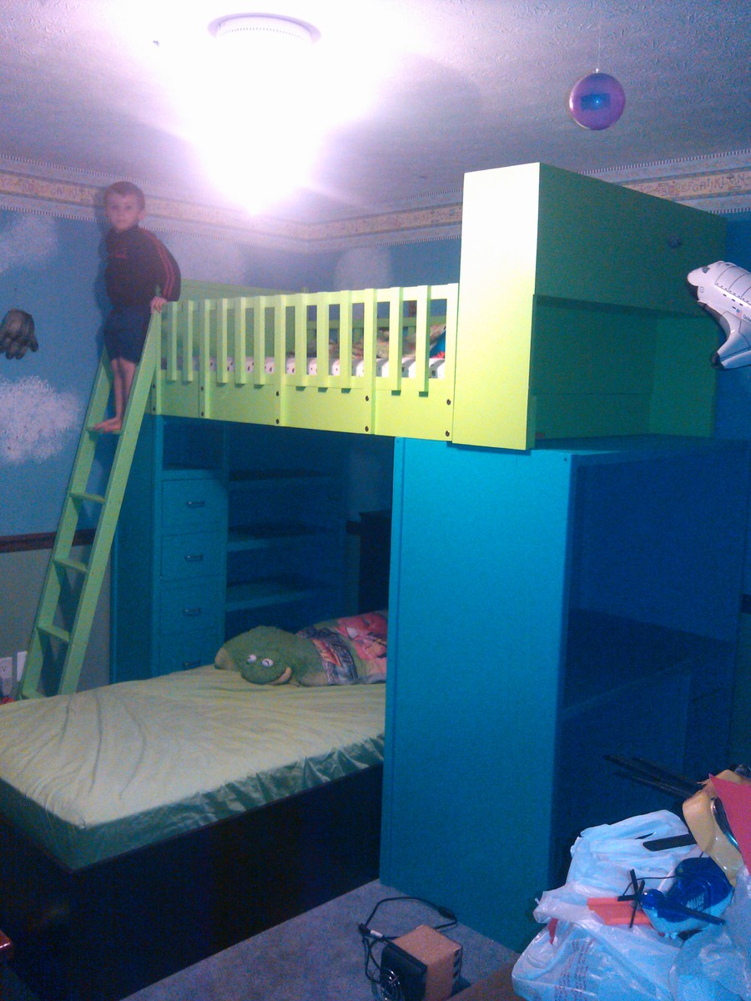
My boys have to share a room so I needed to have some storage and increased usability. I added a 10" deep headboard to the top bunk and extended the desk to 10" deeper. I couldn't put the ladder in the middle of the room so i had to put it beside the bookcase and in turn had to turn the drawers to the inside so they wouldn't be under the ladder. I then needed a gap between the bookcase and the bottom bunk to access the shelves the the drawers on the side of the bottom bunk, so now there is a large shelf above the desk which is also the underside of the headboard. I also modified the desk to accommodate a computer tower when they get a bit older. There will also be a slide out keyboard tray and a small drawer. (haven't built them yet.) I managed to build this without adding much materials at all. the headboard was all scraps from the rest of it. The desk and bookcase are also 3" taller than the plans(seemed too short, in hindsight, now its too close to the ceiling... oops. )
