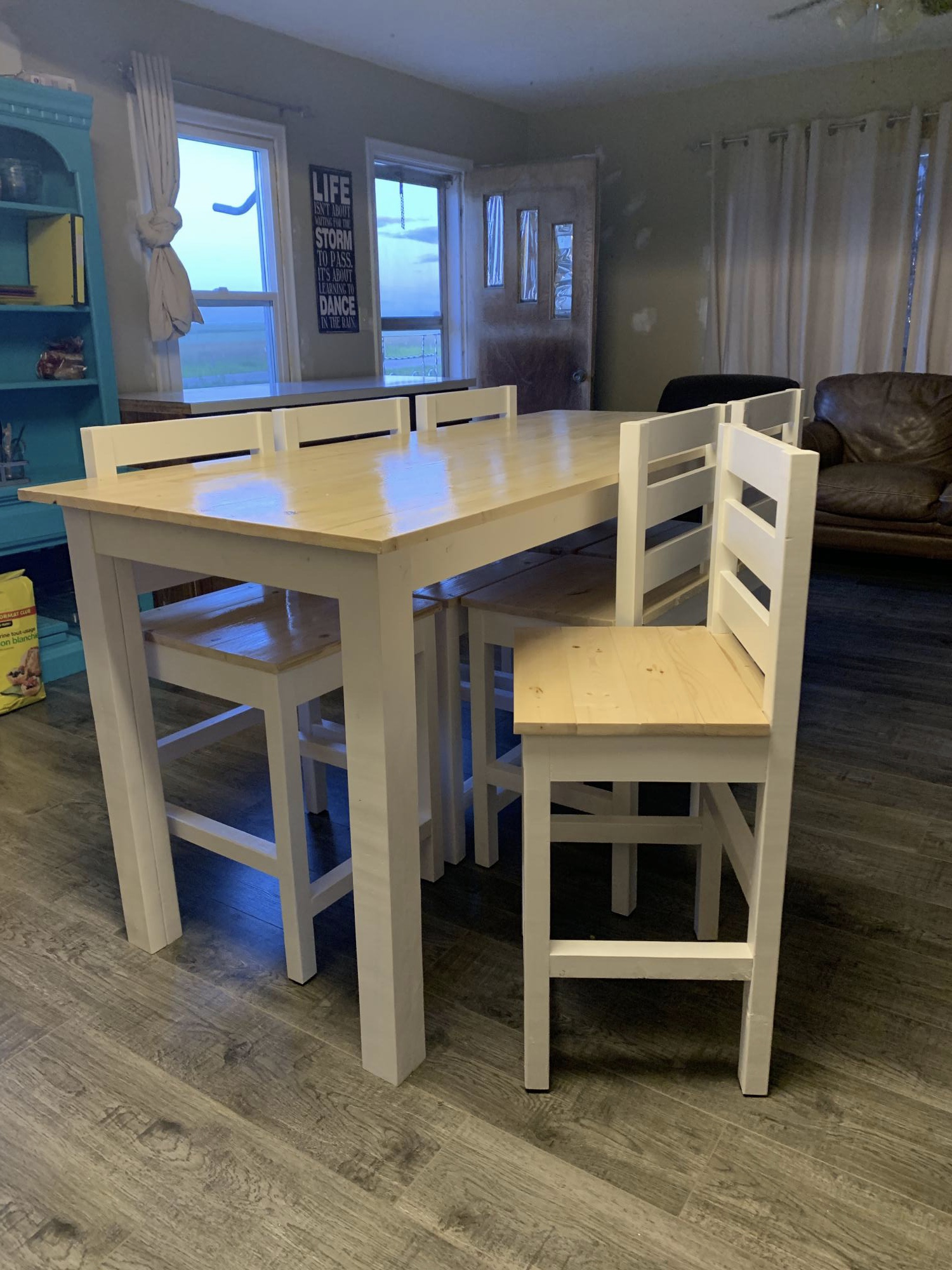
When we took the wall out from between the living room and kitchen in our small farmhouse, we found that our tiny table just didn’t work and we definitely needed more space at the table with the kids growing. So this is what I built. I wanted it counter height so I can have extra working space in the kitchen during canning and baking. I love how versatile it is in our space as well. We did cut down the backs of the chairs because it was too tall and overpowering in the small space. I also didn’t account for the seat length and wanted the whole chair to pushed up right to the table, so we adjusted the side measurements and made three of the chair seats one board smaller. They are perfect for the kids. Now on to the cabinets and painting the walls!