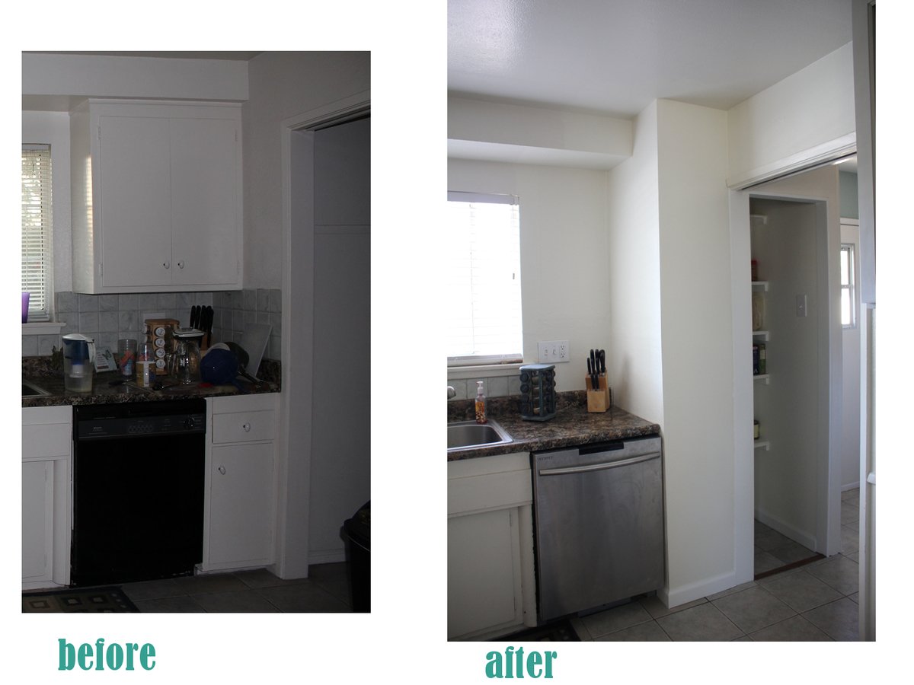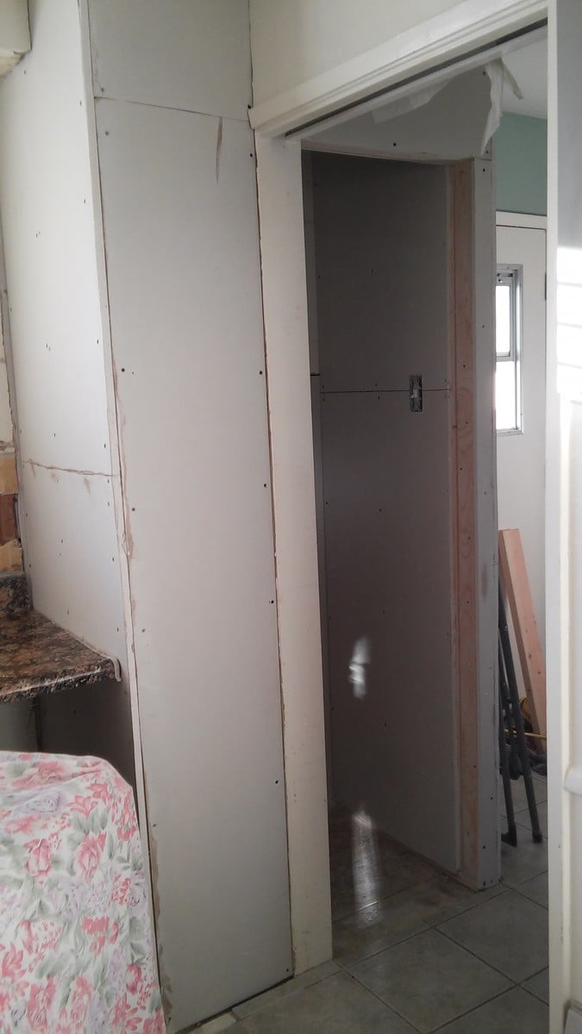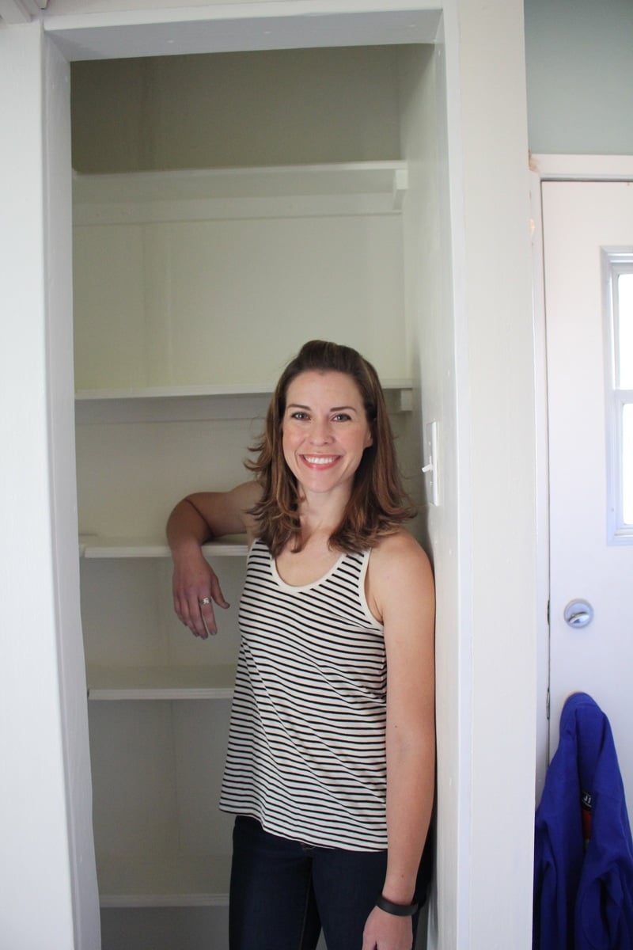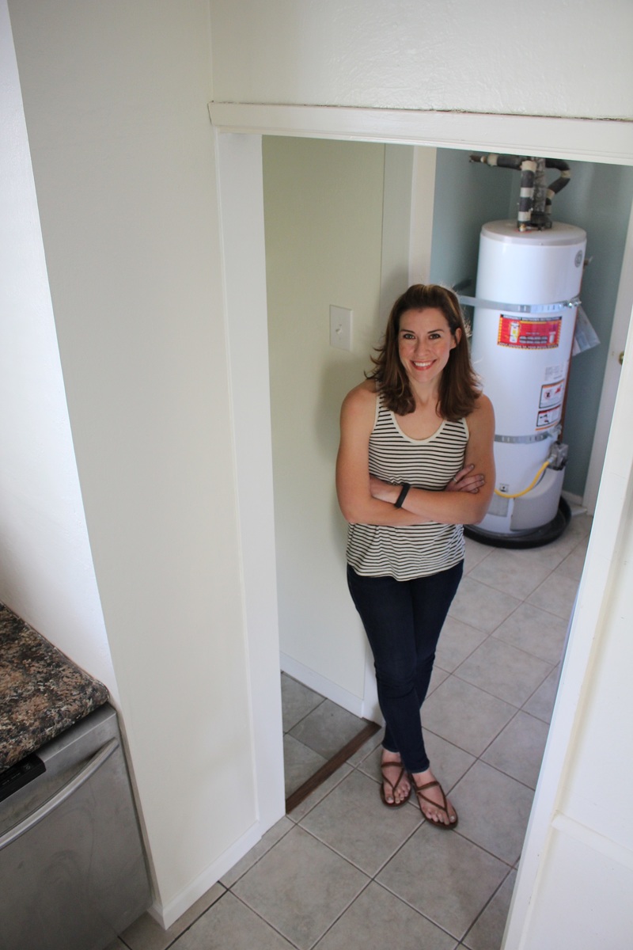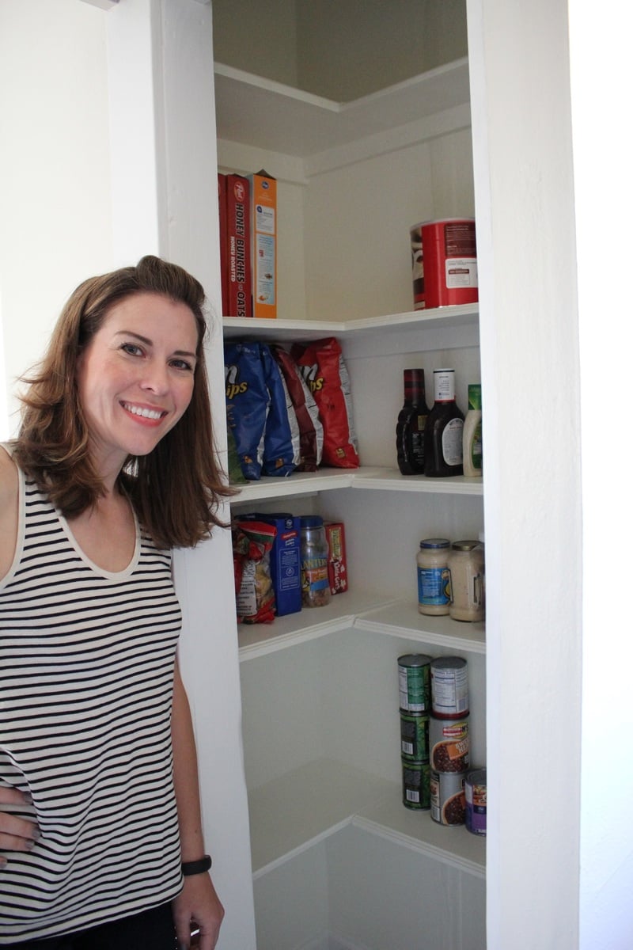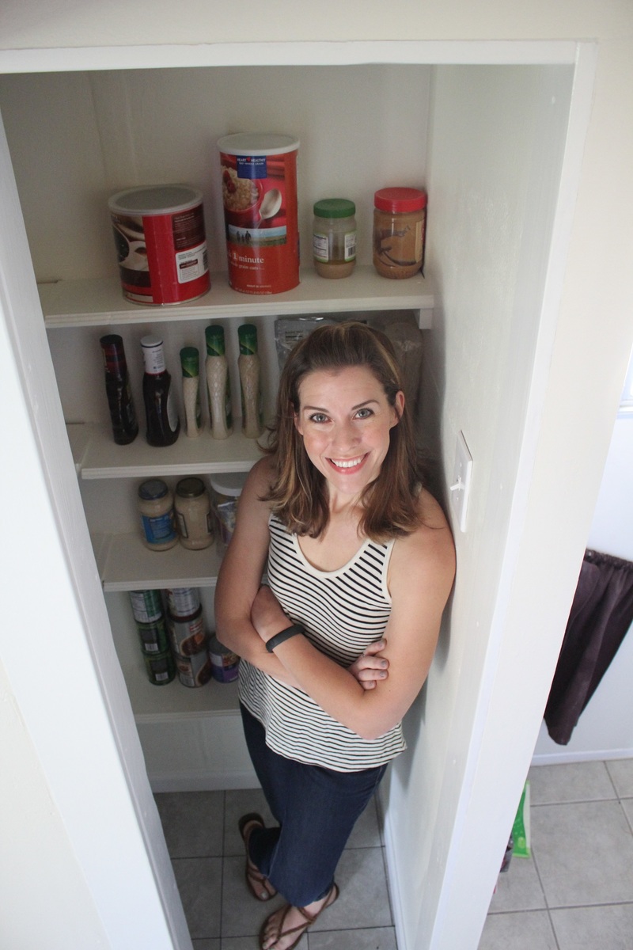
This was the most complicated project I've taken on so far as it included electric, tiling, drywalling, painting, and carpentry. I did it all by myself from start to finish in a little over a month. What was before a small cabinet pantry where all our food got lost in the abyss, is now open shelving where all the food is accessible and visible. With a light overhead and plenty of space, no food gets left behind.
The project involved knocking down a wall, framing new walls, removing cabinetry, countertop and soffit, replacing subfloor, tiling, running electric in for an overhead light and switch, drywalling, texturing, painting, building the shelves and routing moulding for the end trim, and installing baseboards.
I love how my new pantry turned out! Now onto the rest of the kitchen cabinets : )
