Sideboard to Match Farmhouse Table
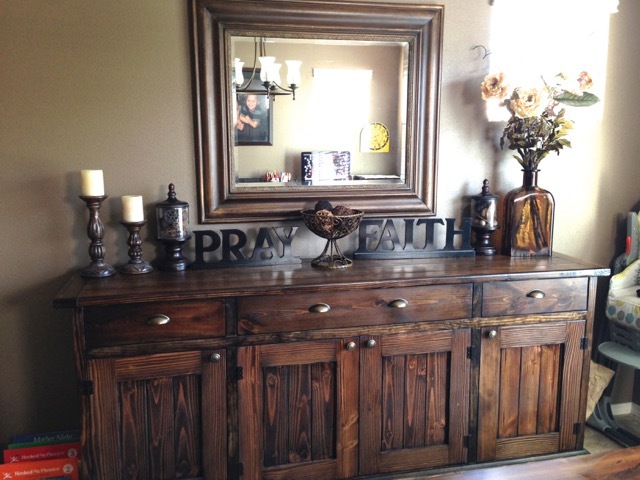
My niece asked that I build a sideboard to match her farmhouse table. It was a good learning experience for me.

My niece asked that I build a sideboard to match her farmhouse table. It was a good learning experience for me.
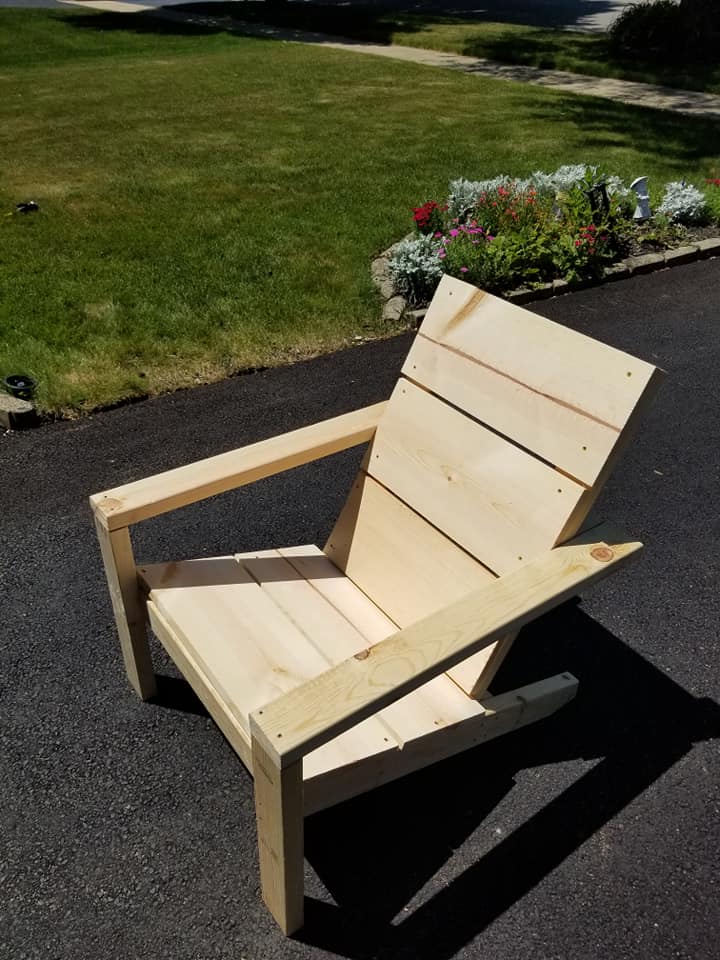
I had to adjust the width to fit my much wider "Seat".
:P...Also that rear angle was a struggle...Otherwise plans were spot on!
Thanks Ana.
This was my first woodworking project.
The inspiration for the project came from the "Dark Mahogany Chase Chunky" headboard from World Market. At $300 (at the time) it was out of my price range. But after looking at it for a while, I decided I could do it myself.
I used and modified several of Ana White's headboard plans to come up with the final (rough) idea.
I used 3 2x3 boards for the frame, a 3/4" thick piece of plywood for the body (which I had cut at the hardware store) and a 1x2 to top the plywood. I was just going to paint the whole thing but I found these bamboo placemats and decided to incorporate them into the project. At $1 each why not? I used 3/4"x1/2" S4S Moulding for the grid.
the cost of materials was about $66 but I had enough plywood left over for another headboard.
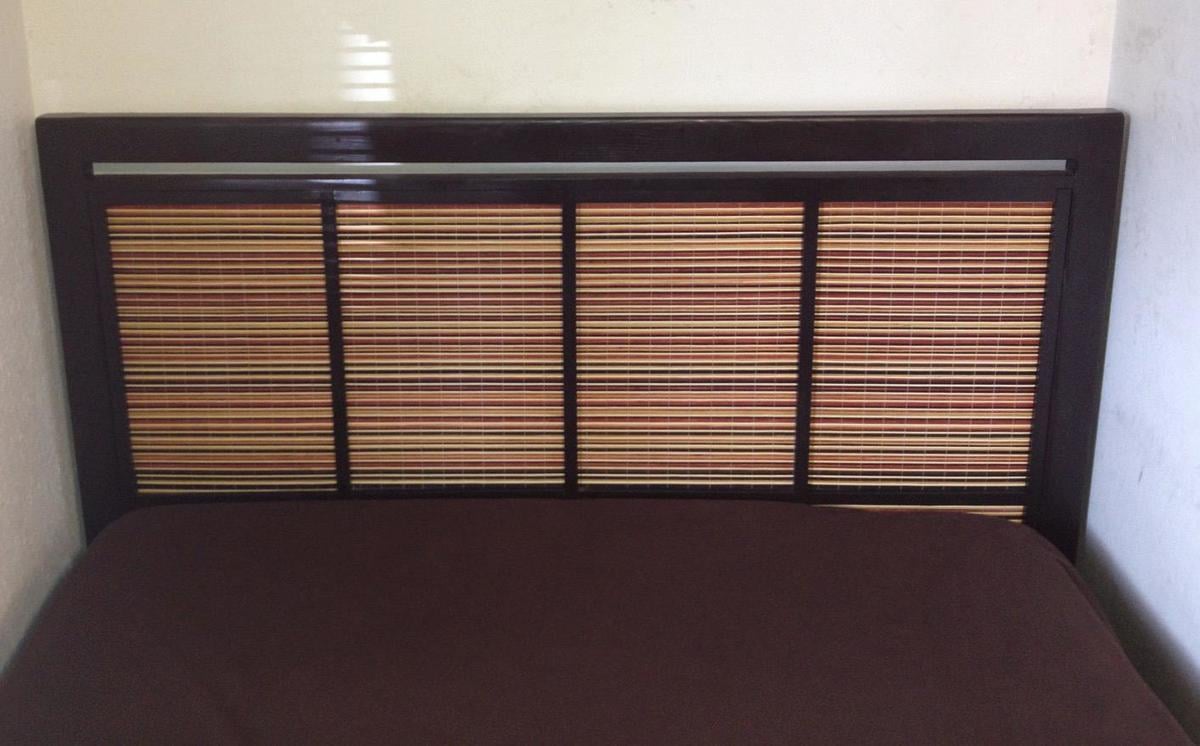

Mon, 04/22/2013 - 16:11
I really took a lot of ideas from different headboard plans from Ana's site and from what I could figure out about the headboard from World Market.
I used 1x3's at 48" for the sides and a 1x3 at 52" for the cross rail attached with glue and 2 2-1/2" PH screws (1 1/2" PHs) on each side. I also used a 1x2 at 52" to "cap" the plywood using just brad nails and glue
I had the 3/4" plywood cut to 52"x30" at the hardware store. The plywood started at 13.5" up from the bottom. It's attached to the side rails with 7 1-1/4" PH screws (3/4" PHs) per side.
The placemats I found were 18"x13" so 4 fit across just fine. I've also found other vinyl placemats w/ awesome designs that could work.
I used 3/4"x1/2" S4S Moulding to basically just cover the seems though I think any kind of small moulding could work. I used brad nails to attach them (next time I may do it from behind so there are no nail holes to fill).
Here's a picture of another headboard I'm making w/ a similar design but with a larger gap so the side rails are at 52" instead of 48". http://i.imgur.com/nGH369f.jpg http://i.imgur.com/N8ARznD.jpg
I'm painting this one as well. I think if I were going to stain it, I'd opt for a nice birch or oak plywood instead and do the wood conditioner first so the stain goes on a bit more even.
When I showed this kitchen island plan to my wife, she said she wanted it, but with a vertical drawer on the side... Me, I wanted to modify the drawers and shelf to use the full width of the kitchen island.
I had to modify the plans a little bit more because it's built 100% from maple. Since my maple lumber is 1"1/8 thick after planning, I could not get exactly the 2x4 size obiviously.
The sides (behind the X), and the top are boards that I glued together (laminated).
The drawers have X "signs" to copy the X design on the sides of the kitchen island. First I made a frame around the panel, and then added a X inside. It may seems rough to get the right angle for the X, but I found a trick! I measured the angle with a rope from side to side of the panel. I set the mitter saw to this angle and never touched it again. To make the opposite angle (center of the X), I cut a scrap of wood with this angle, reverse this piece of wood and cut the X decoration while holding it side by side with the piece of scrap wood.
Another little modification: the drawers have full extension sliders for smooth operation..
thanks for the plans :-)
Eric, Quebec, Canada
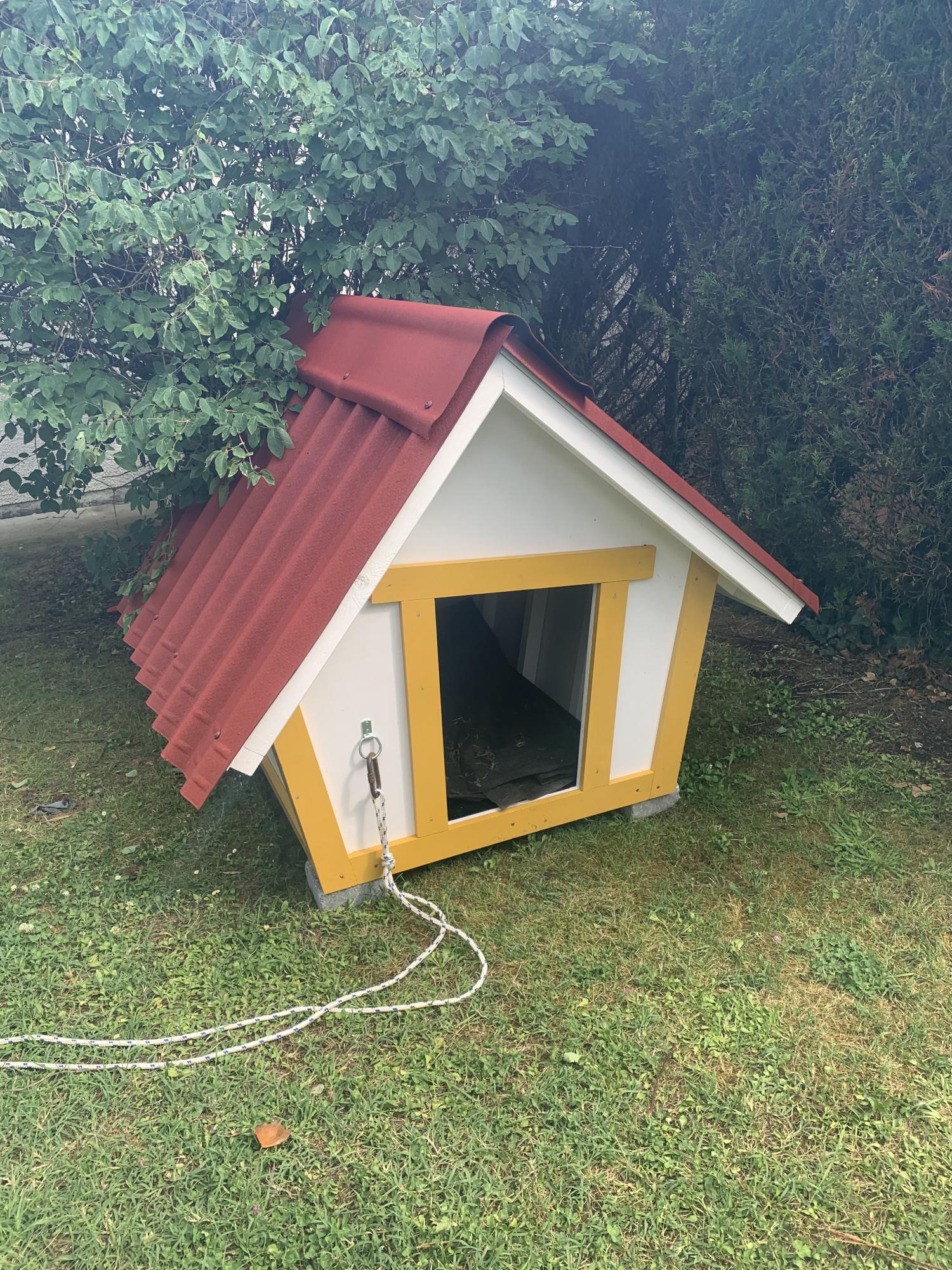
Thanks for the plan!
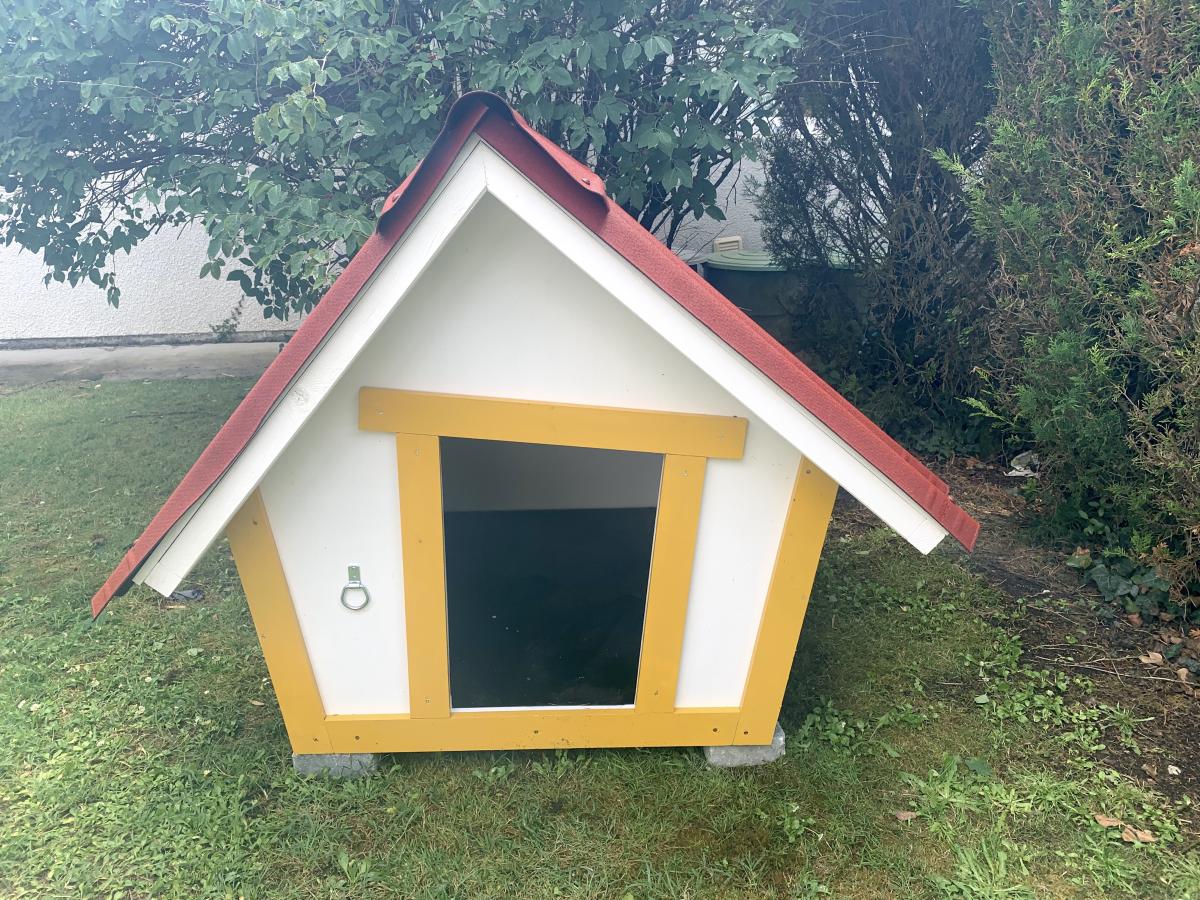
Took a weekend when I got time off of work. Would do things differently the next time and love the kreg jig. Will be buying the kreg jig clamps soon.
Used plans for Alexia bench.
I used leftover 4 x 4 pine we had for the legs. I bought some paneling and moulding to dress it up.
I also used leftover flooring for the drawer faces.
I love this apron, perfect for hiding pencils from my husband.
Sun, 06/15/2014 - 01:15
Cute fabric combination, and I especially love the line, "perfect for hiding pencils from my husband." =D
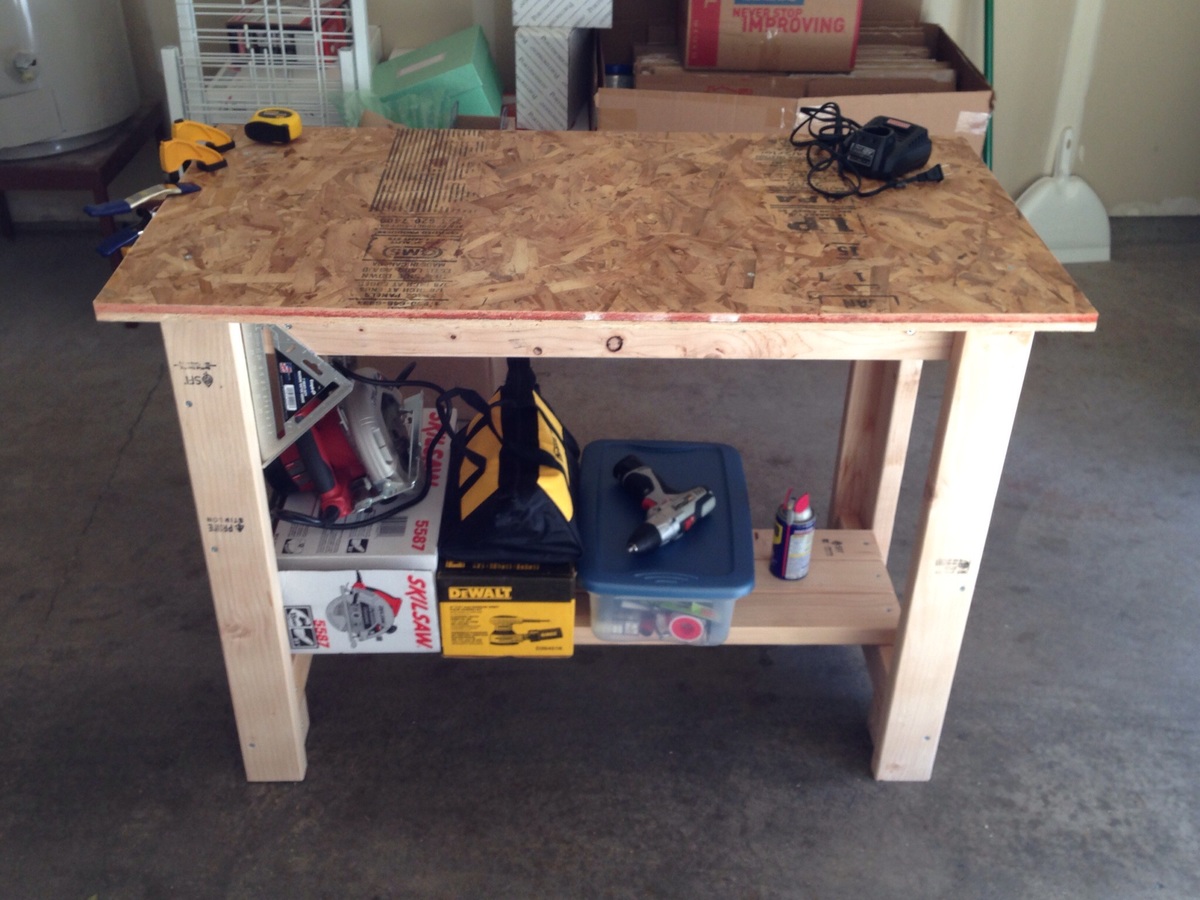
Just started woodworking. This is my first ever build. Surprised with how sturdy this bench is.
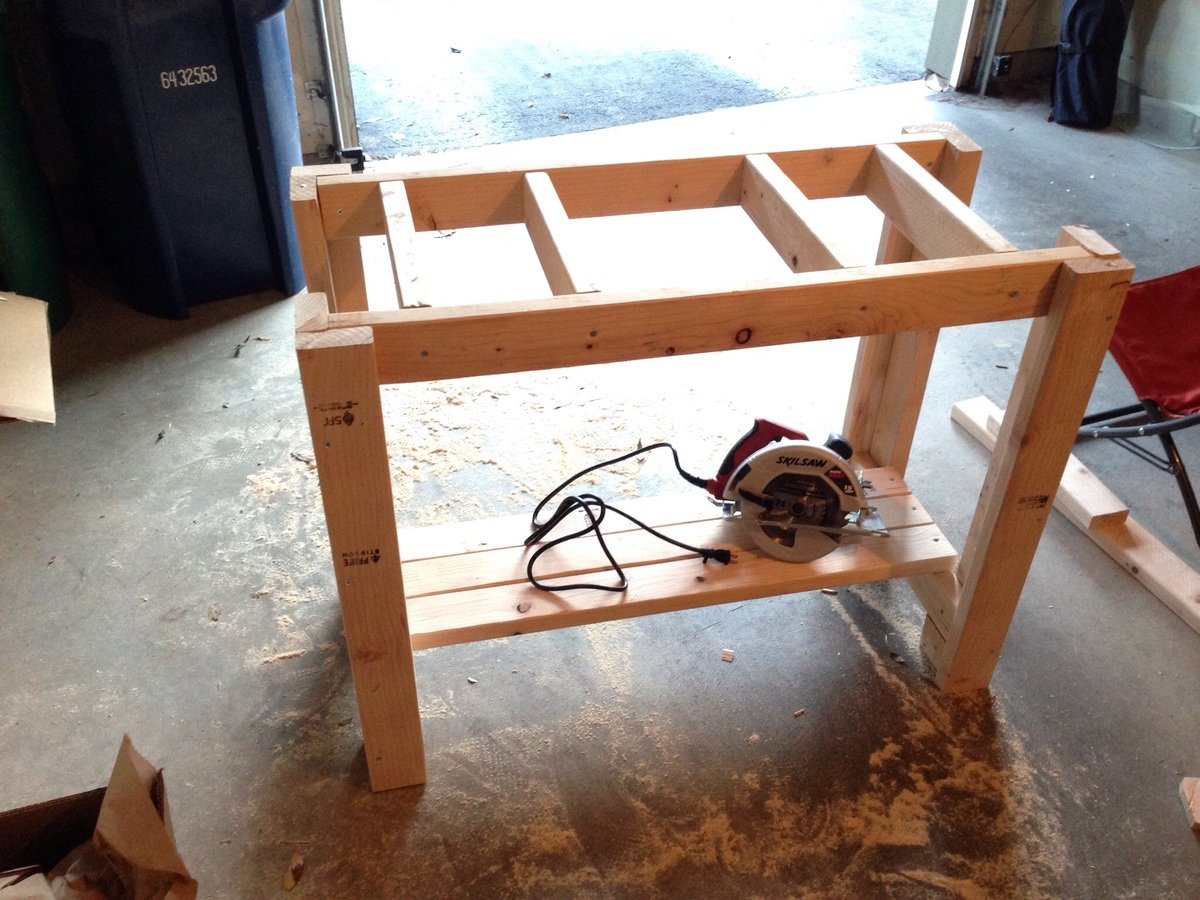
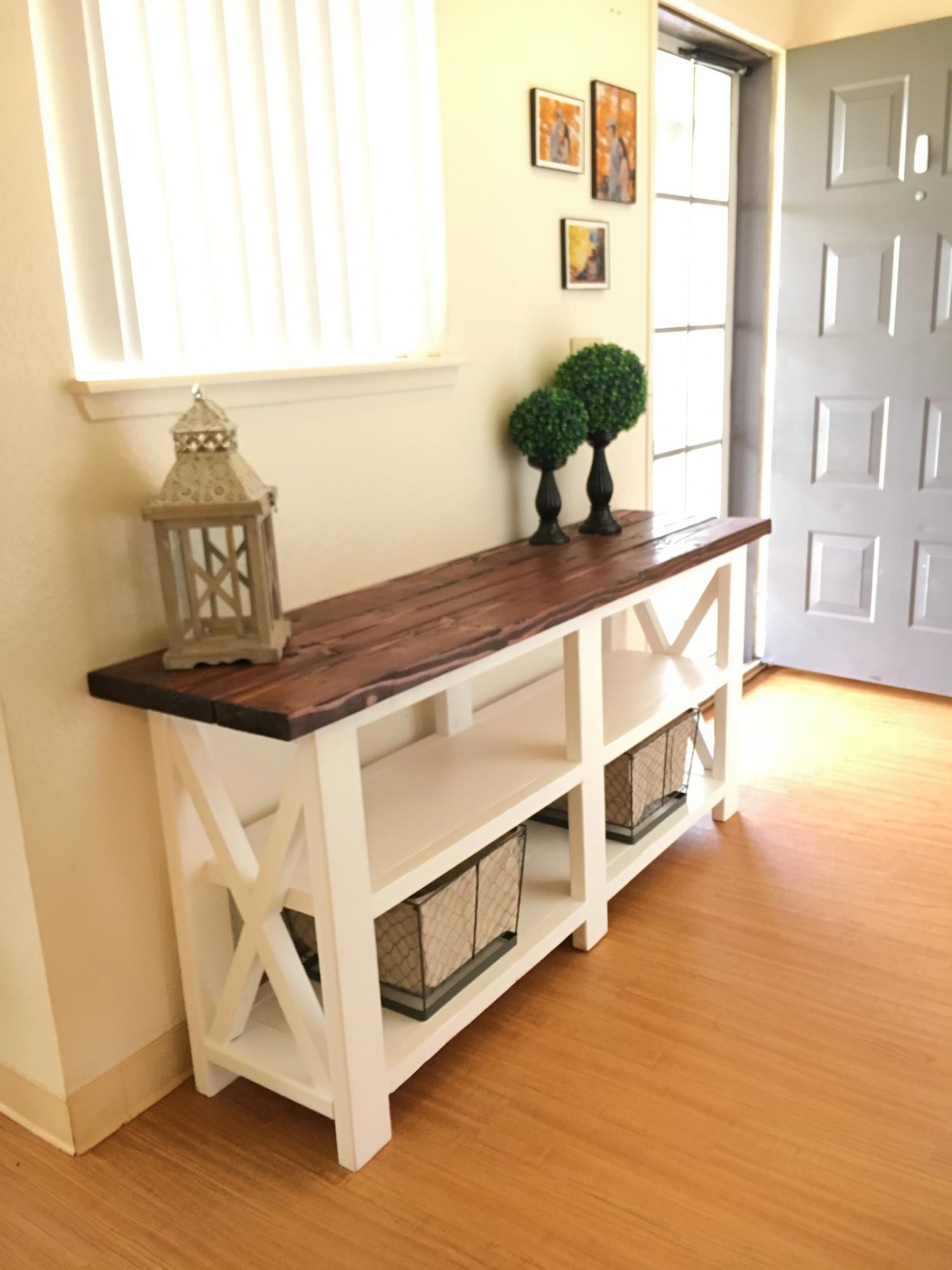
For my first build I am super proud. Plans were very understable & made it easy to build. Definitely looking forward to building more things!
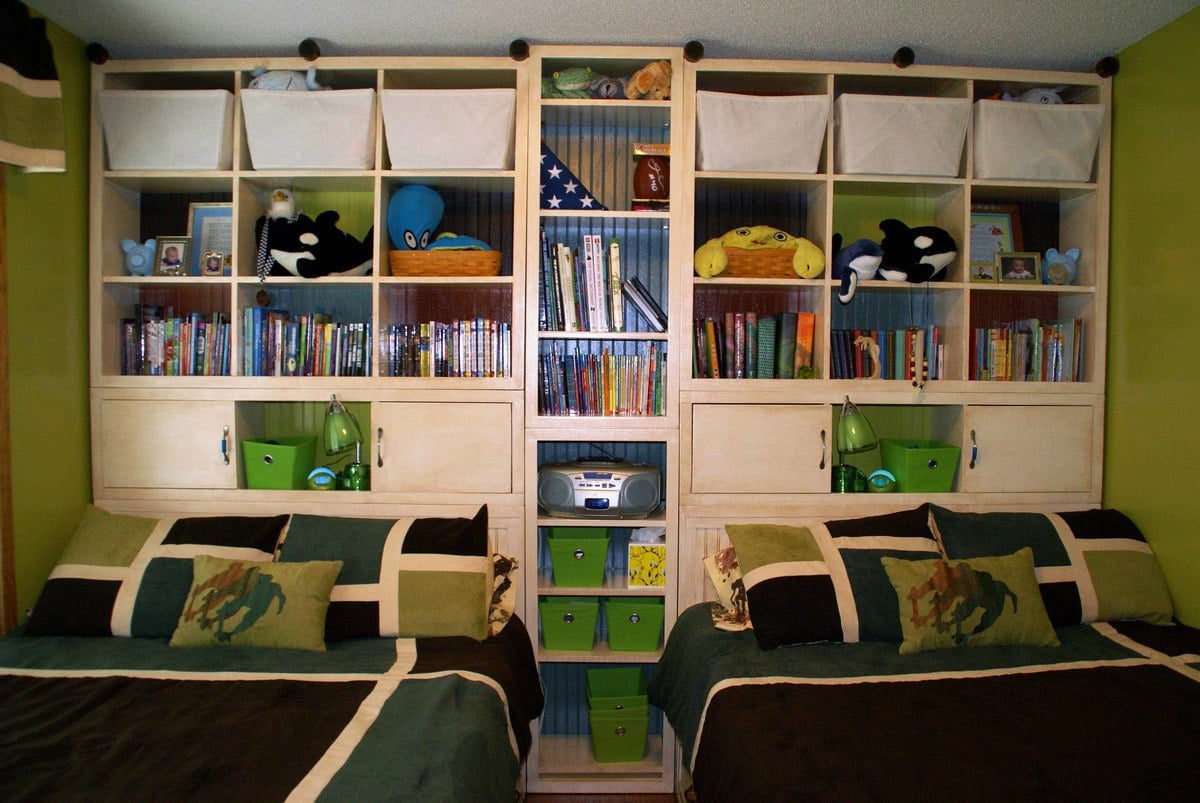
When my sons outgrew their twin sized beds and primary colored room, I had already fallen in love with Ana's storage bed collection. I was happy to see that a full size bed was included in the plans. Building it yourself means you can adjust any plans to fit your room exactly, and I planned to squeeze storage out of every inch of their 11.5 foot wide room. The first adjustment I made was to make the headboard taller, so that their pillows would not rest against the small hutch with doors. I also added height to the cubby hutch, making it a 9 cubby unit. The entire bed unit is 92 inches tall. The center tall bookcase is actually two 47 inch tall units stacked. I have watched too many home improvement shows where tall units are built off site only to not fit up stairs or around corners. The center unit is 94 inches tall and 19 inches wide, filling the wall exactly with only an inch of wiggle room to spare. I also added drawers to the open cubbies in the bed base. This was my first time making drawers, but Ana has instructions on the site, so it was no problem.The sides of the bed base facing the walls are just open cubbies as in the original plan. Beadboard paneling faces the drawer fronts, cabinet backs and the face of the headboards. Did I mention how much storage these beds have? The hollow headboards are not accessible once the center bookcase was in place, but that didn't stop me from filling them up. I had 6 Rubbermaid bins (18 gallon) in our basement full of stored Hot Wheels, Little People and other sets. All of the contents fit in the headboards alone. I also put some large saved toys in the under bed cubbies that face the wall. Yes, the Little People Garage will fit! My favorite modification was added an extra crosswise 1x3 that ties together a large section of the slats that support the mattress. This makes an easy lid allowing that you can lift to access even more storage under the mattress. We store their camping gear and off season clothes under the mattresses. I can't total the hours, I worked on this project on and off for about 9 months. When the building was nearing completion I started looking for bedding so I could match the paint colors to the bedding. I painted all the plywood back panels before attaching them to the cabinets. This was especially a life saver with back of the 9 cubby unit, as there are four colors in this section. After painting, everything was glazed with Valspar Translucent Color Glaze in Mocha. When this layer was dry I coated everything with a protective coat of Minwax Polycrylic. If you are wondering about dark circles are at the top of the unit near the ceiling, I had a great idea to use solar landscaping lights up there for a soft lighting effect. It looked great for a few nights until the batteries wore out. There is not enough natural light in the room to charge them. They have since been replaced with a couple strings of cheap colored lights. They are shoved way back towards the wall where you can't see the wires, but are on a timer, so at night they give a nice glow on the ceiling.
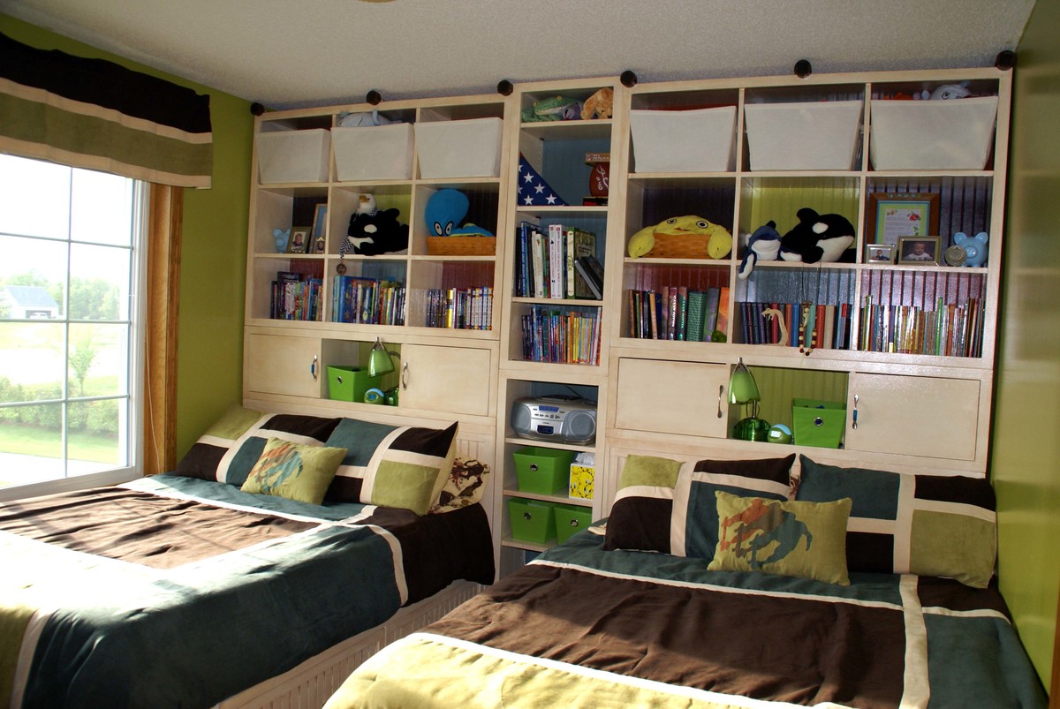
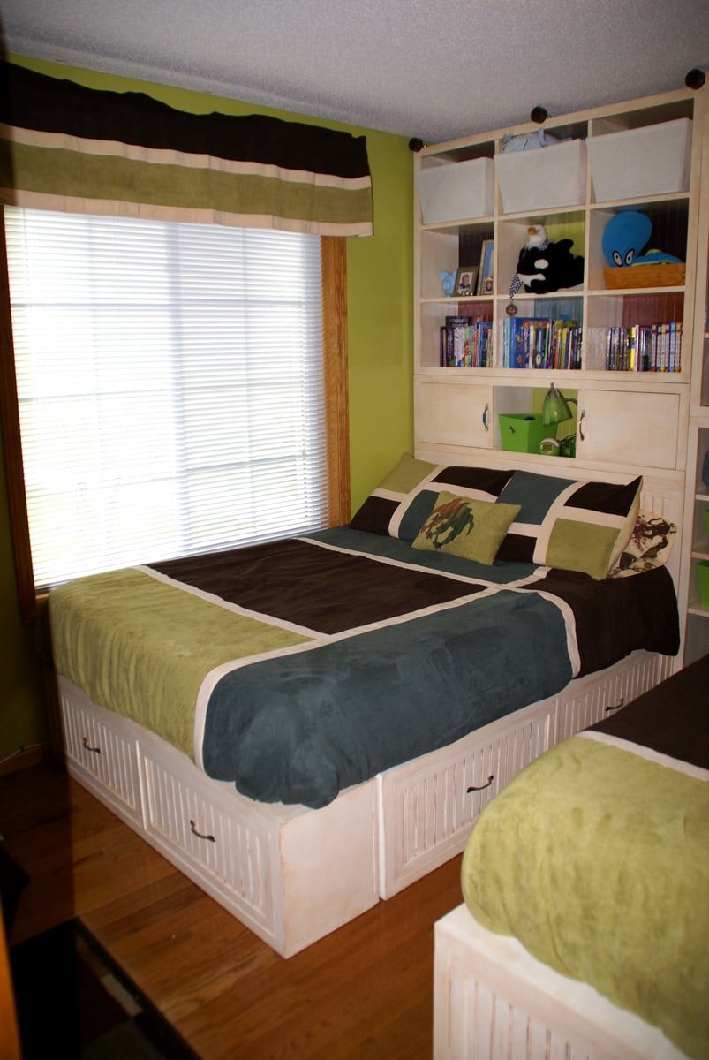
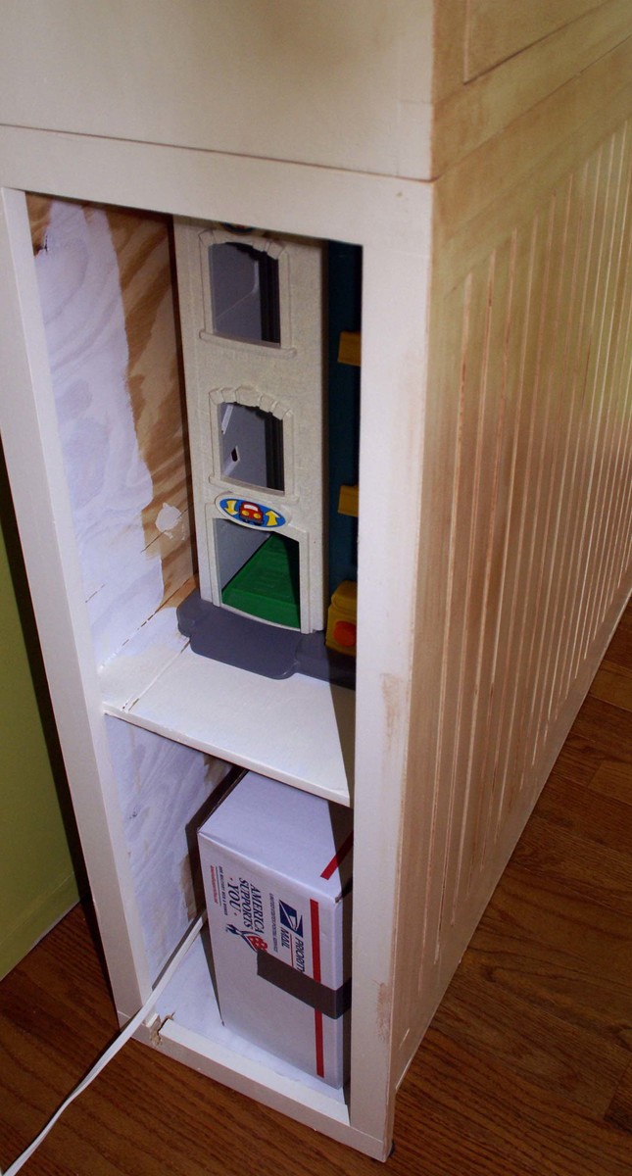
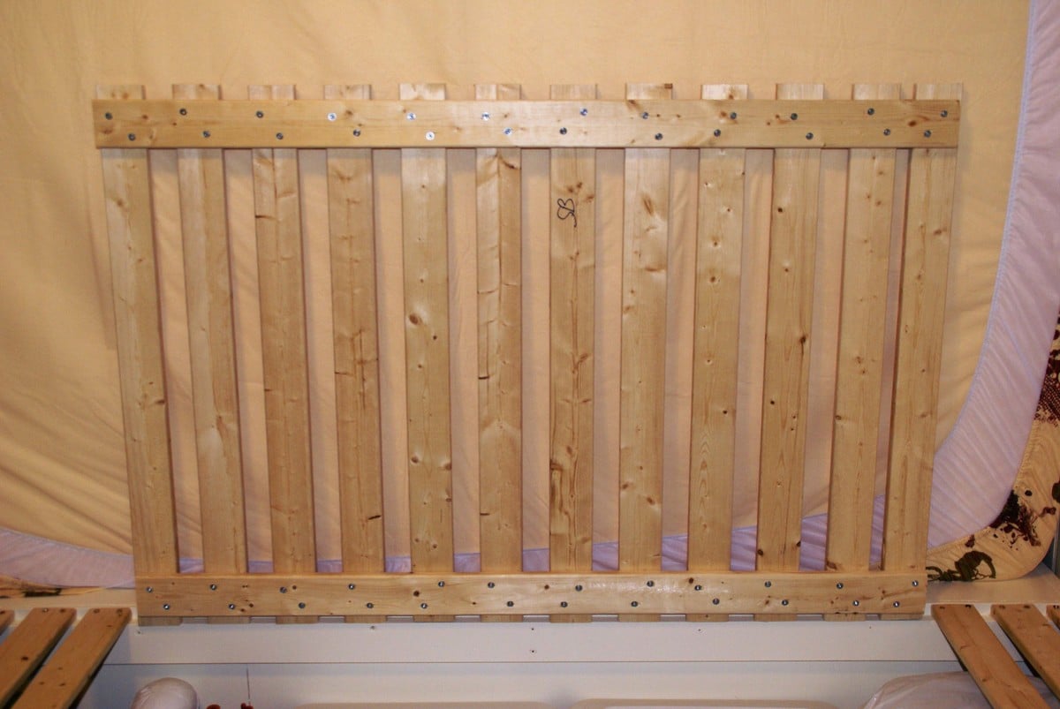
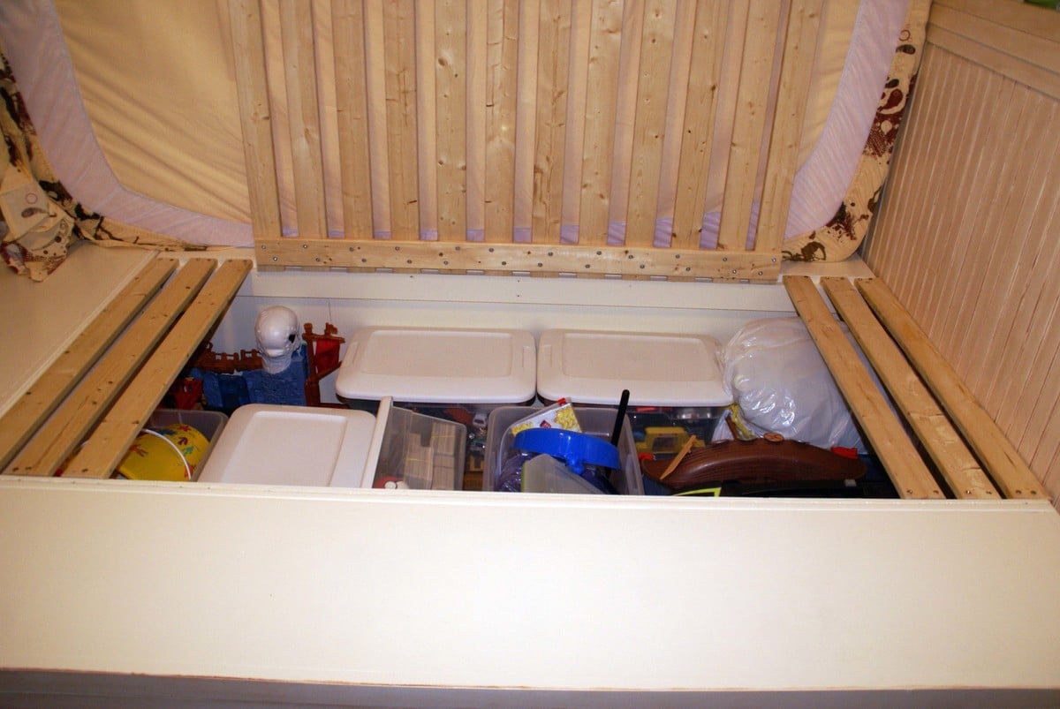

Sat, 04/20/2013 - 07:42
This is AMAZING! I will be moving to HI soon and will not be able to take any of my furniture with me. Was concerned about storage and usability issues, but you have sent my concerns totally out the window. I also like the idea with the solar lights. Props to you !!!!!
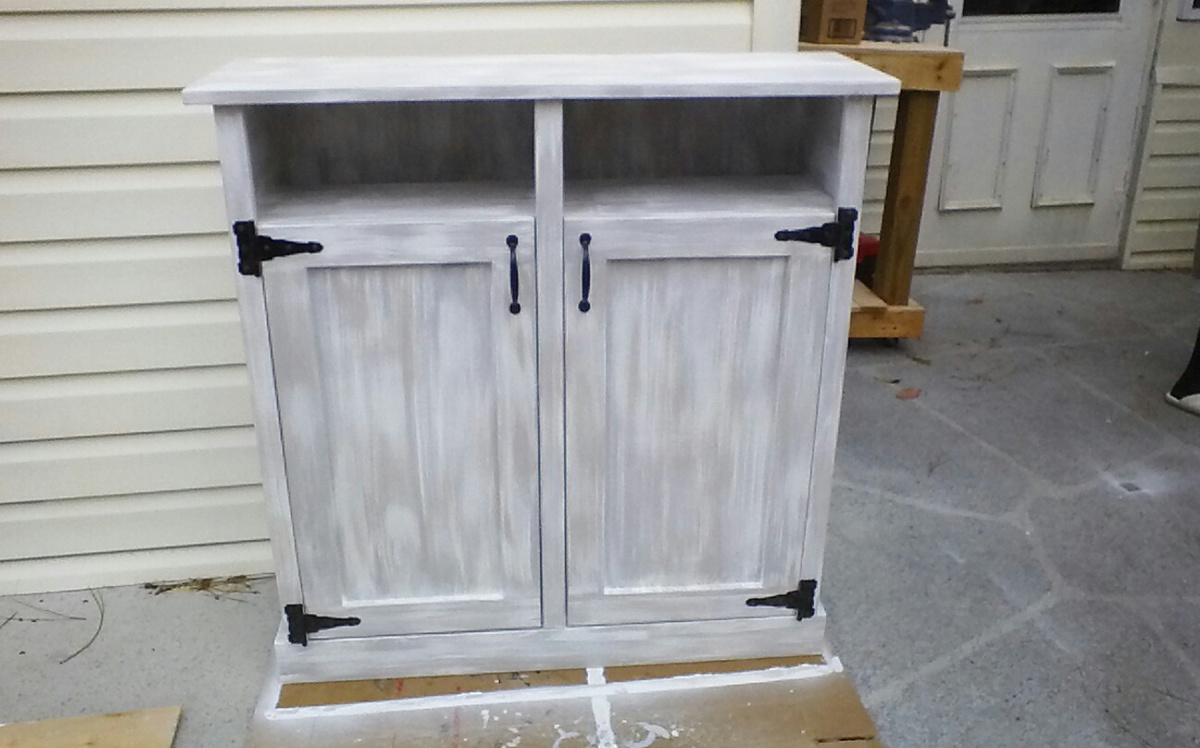
I've built a lot of things...mainly corn hole boards for friends and family but this is my first furniture build. My wife's Valentine present! Now I'm thinking my new big screen tv sure could use a nice Apothecary media cabinet.
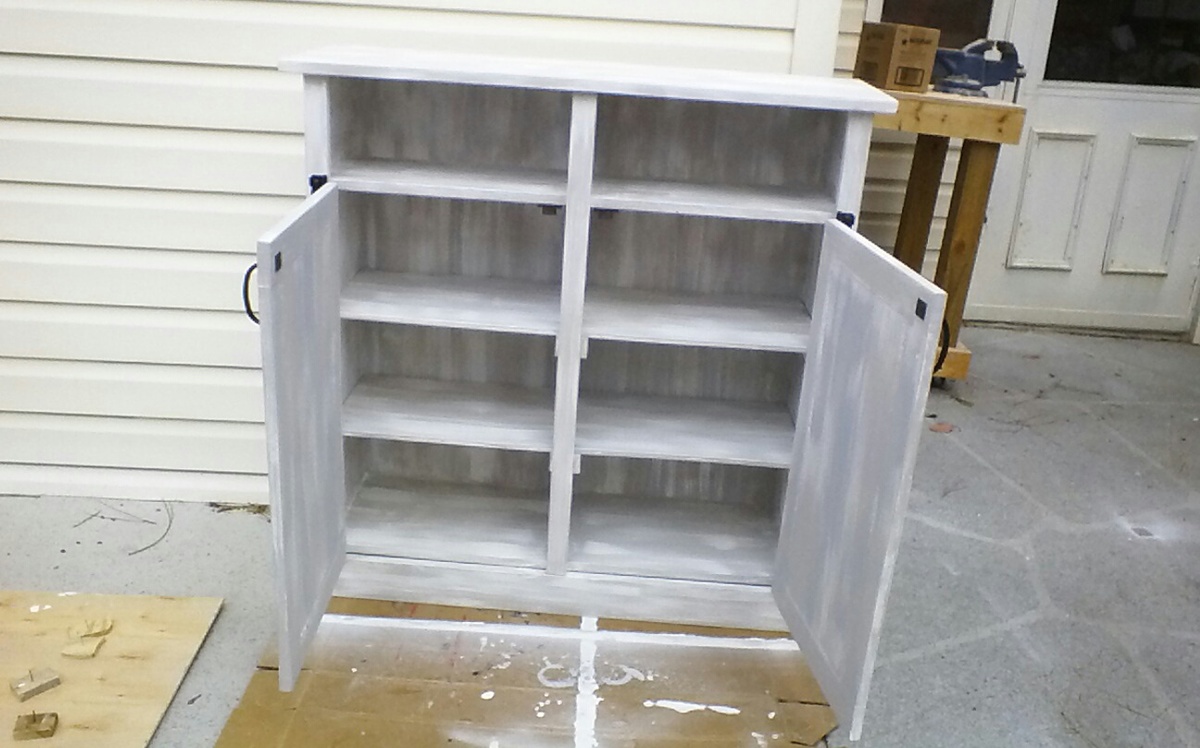
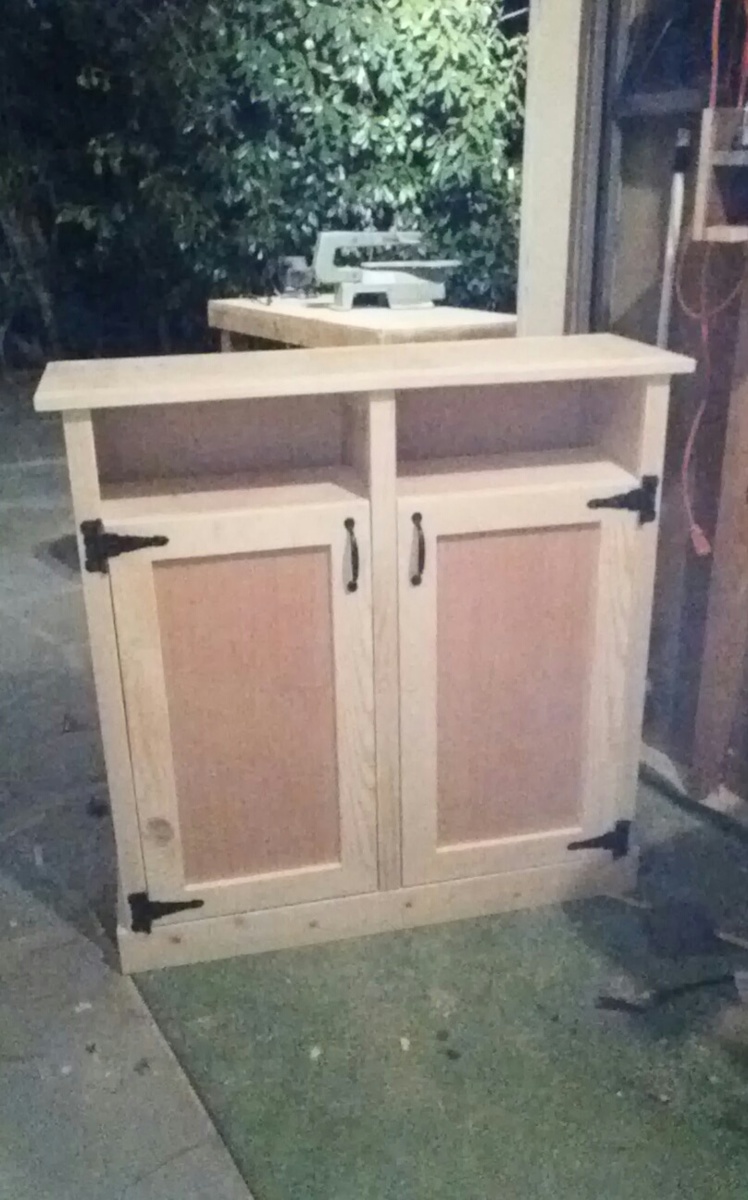
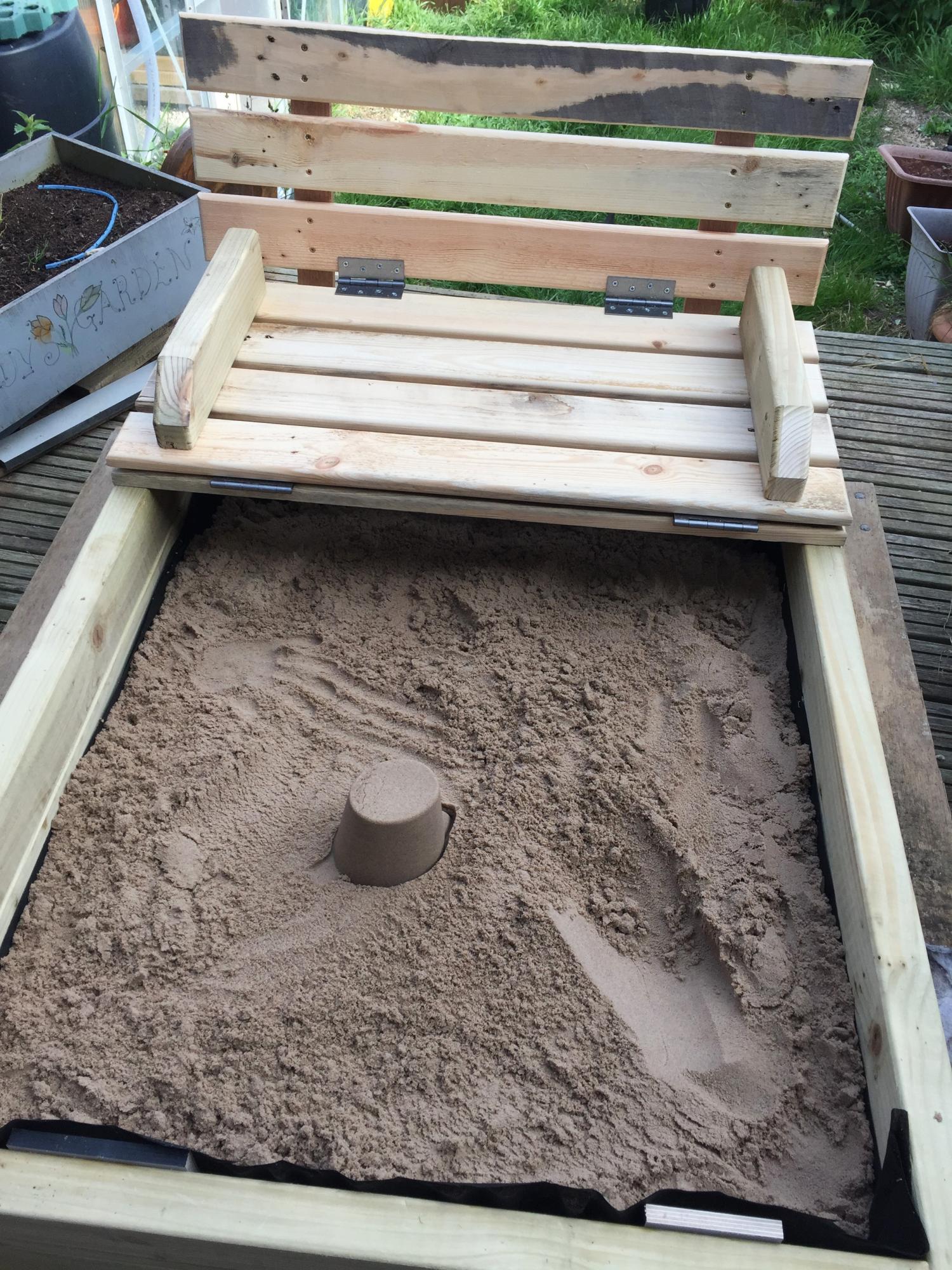
I tried to make a similar sand box as yours but as space was limited I decided to only make a 1 seat version. As a first attempt of making something proper I think it turned out well. Base frame is made of 4 x2s and the lid and seat contruction it pallet wood planed to make it nice and smooth. Granddaughter loves it.
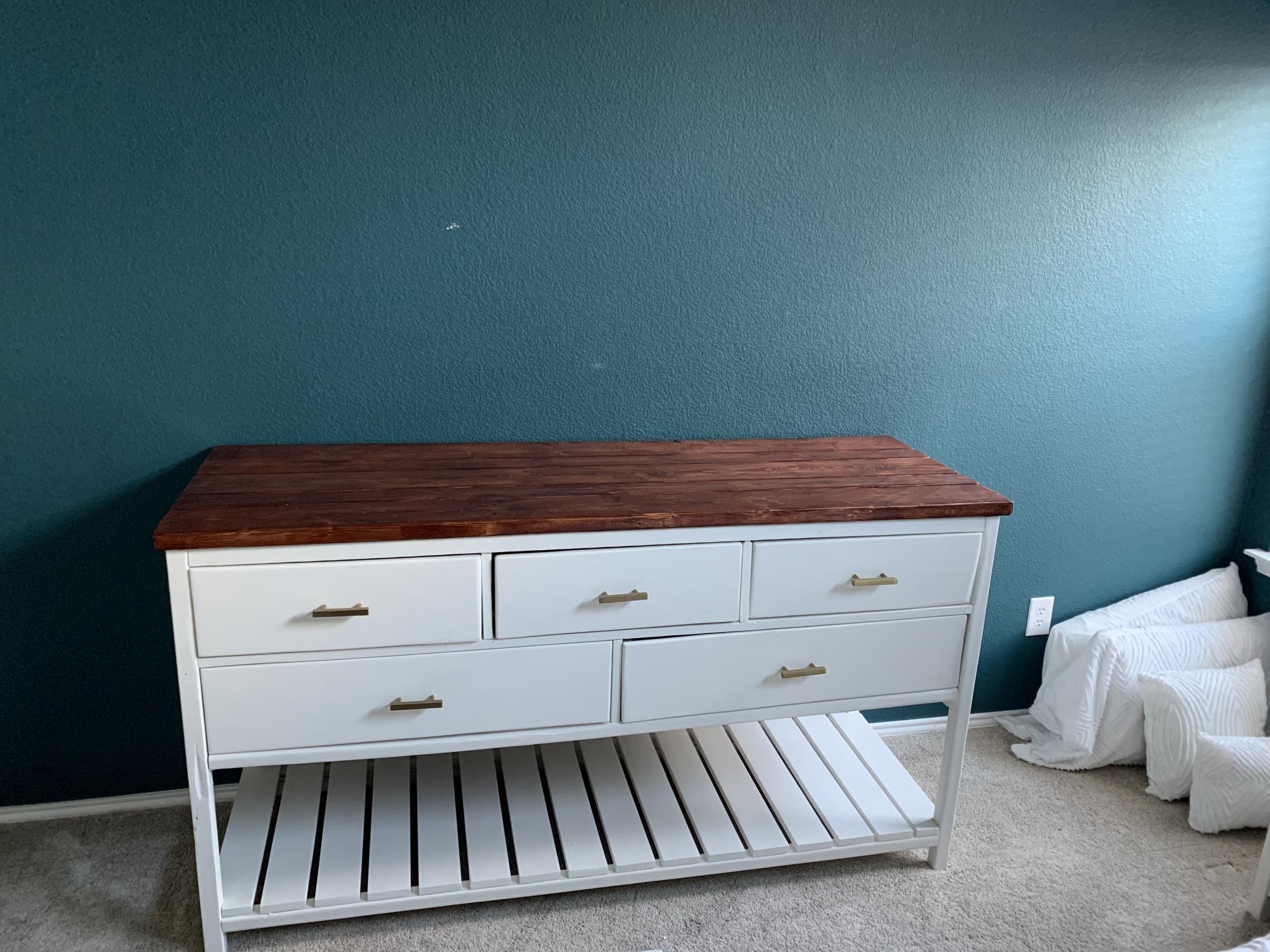
Liked this project. Make sure all the pieces are straight or you will have issues. And having an extra person to help with drawer slides made a huge difference.
Rustic table plans with slight modification of the width and the legs were mounted differently for a little added flair. So many finishes to choose from....
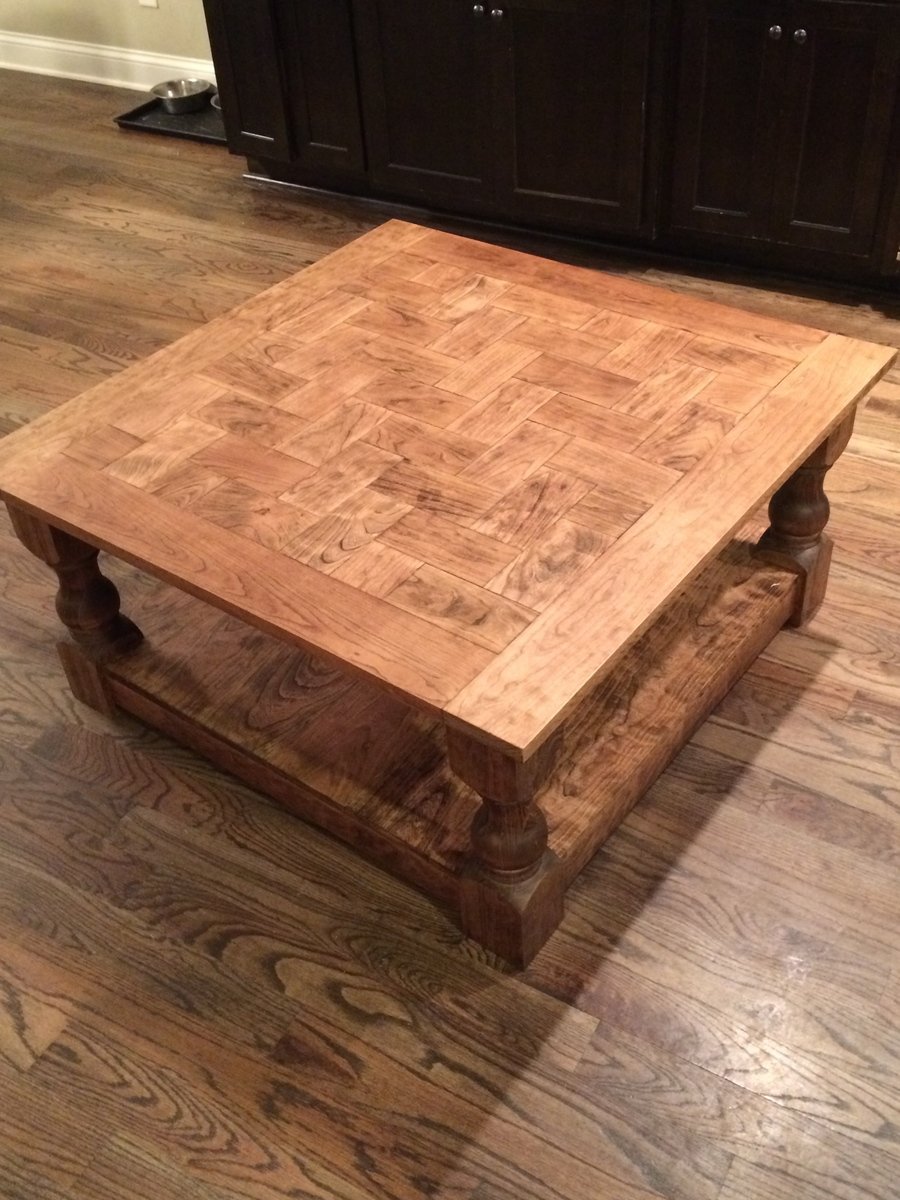
I altered the plan a little - this is 40" square. I edge-glued planks for the bottom level, so I had them sit on top of the aprons instead of inside them. Note: if you have top and bottom aprons attached to the legs before you put the bottom in (that will sit on top of the apron and not within), you can't get it on in one piece...oops. :) The most difficult part was the herringbone - figuring all the dimensions, cutting everything precisely, getting all pieces to fit, and finding a way to attach it to the framing boards and support in underneath. I love the table, but I'm very frustrated with the finish. It's so blotchy, and I tried to do everything correctly to prevent that (see info on the finish). With every project I learn a few things...
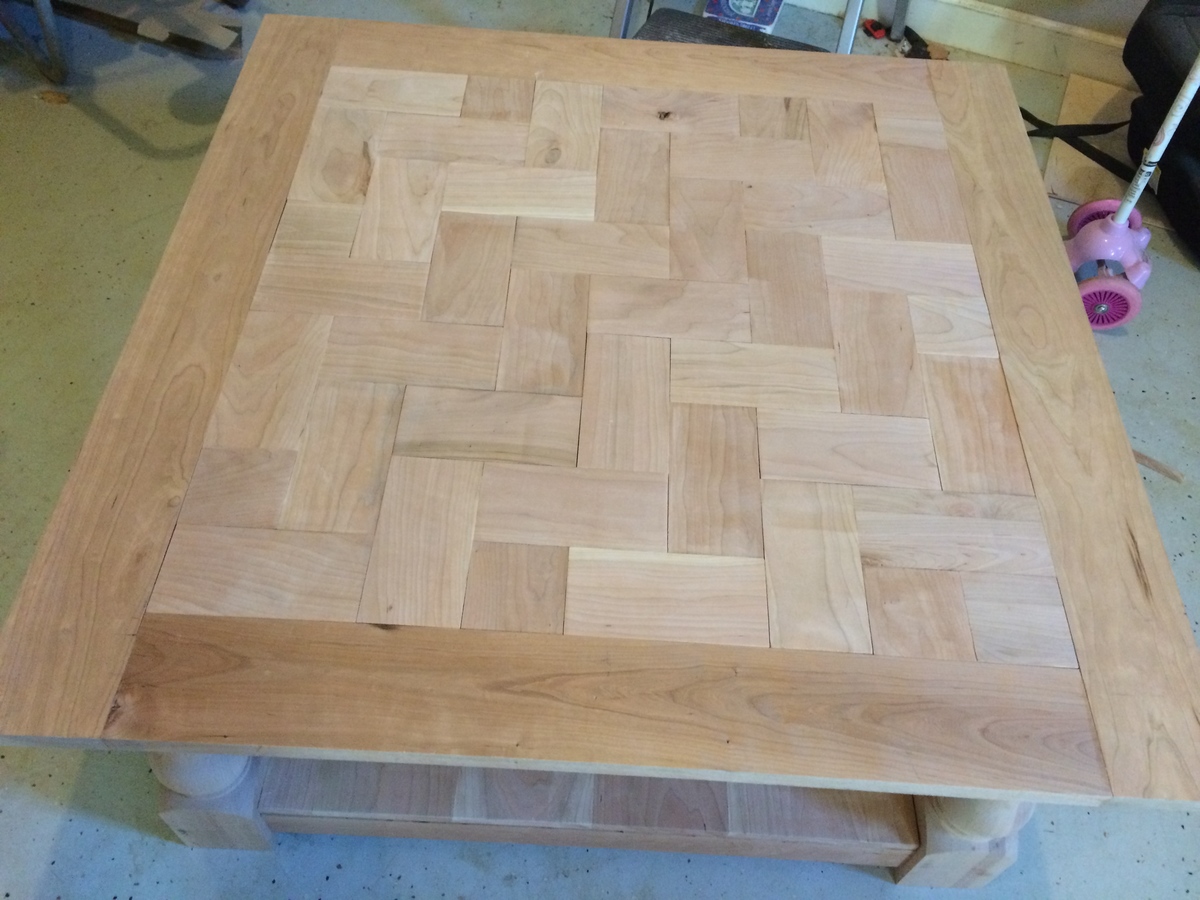
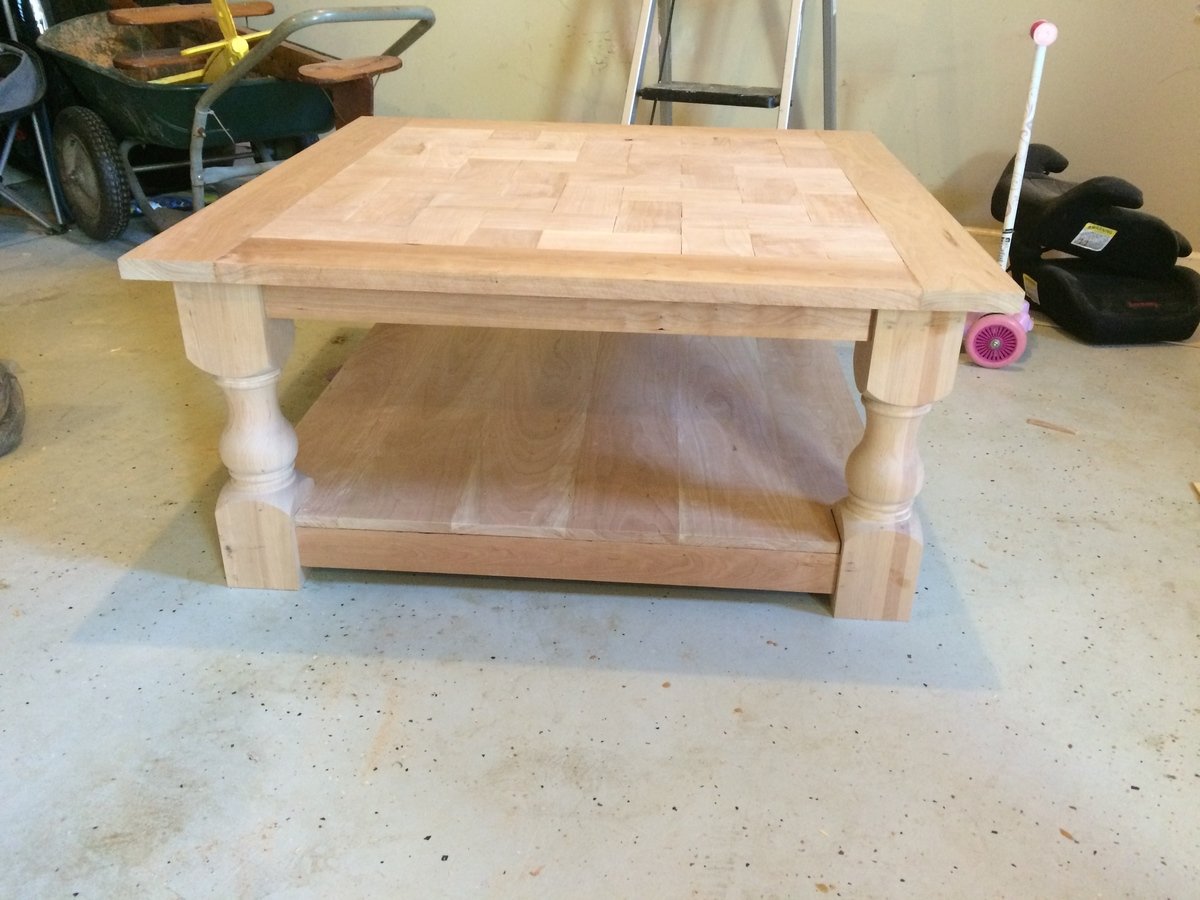
Sat, 03/14/2015 - 20:23
I LOOOVE the herringbone pattern! What a really neat idea.
First attempt at a project of this size. 7 middle, armless sections, and 4 corner/end sections. Increased the height of the backs and gave them a slight recline. Didn't have the effect that I wanted. Learned lots of lessons over the course of the month or so I was working on this. 1. Spring for the premium boards instead of the terrible ones you have to pick from for the common boards. 2. Use a stop block on your miter, and cut all your boards before starting assembly. Uniform cuts save lots of frustration. 3. They make outdoor use pocket screws. Who knew? We will see how long the first couple of sections hold up over time. 4. Stain REALLY doesn't stick to glue. Seriously, not even a little. Watch the over application and sand if it you have to. 5. Cushions are EXPENSIVE! 6. I HATE finishing. My wife stained the last 7 pieces.
Taking a break from building for a bit. It's summer, and I'd rather spend it at the pool than sweating it out in my 100 degree garage.

Rustic X coffee table and end table. Used Minwax Special Walnut for the tops and shelves, and Rustoleum Heirloom White for the frames.

Comments
Calmly
Thu, 02/26/2015 - 17:29
Nice!
You did an excellent job on this. And tell you niece I like her decor
Smokeydog
Fri, 02/27/2015 - 19:14
Thanks
Thanks
ScottyG
Thu, 02/26/2015 - 18:43
WOW!
The piece came out fantastic, Smokey! ヅ
I like the finish too... Excellent!
Smokeydog
Fri, 02/27/2015 - 19:15
Thank you
Thank you
Michael K
Fri, 02/27/2015 - 04:34
Awesome.
Your project came out great! Hope to build one myself sooner than later. Awesome!
Smokeydog
Fri, 02/27/2015 - 19:18
Thanks, Michael.
Thanks, Michael.
Smokeydog
Fri, 02/27/2015 - 19:24
Thanks, Michael.
Thanks, Michael.
Ana White
Fri, 02/27/2015 - 11:23
This is gorgeous! I love it!
This is gorgeous! I love it! The way that you staged it and the color is really handsome!
Smokeydog
Fri, 02/27/2015 - 19:16
Thank you, Ana.
Thank you, Ana.
staciemay
Fri, 02/27/2015 - 17:24
My uncle did an amazing job!
My uncle did an amazing job! I am very very happy with my sideboard!! Not only is it beautiful, but it offers so much storage. I love it!!!