Built-In Corner Media Cabinet
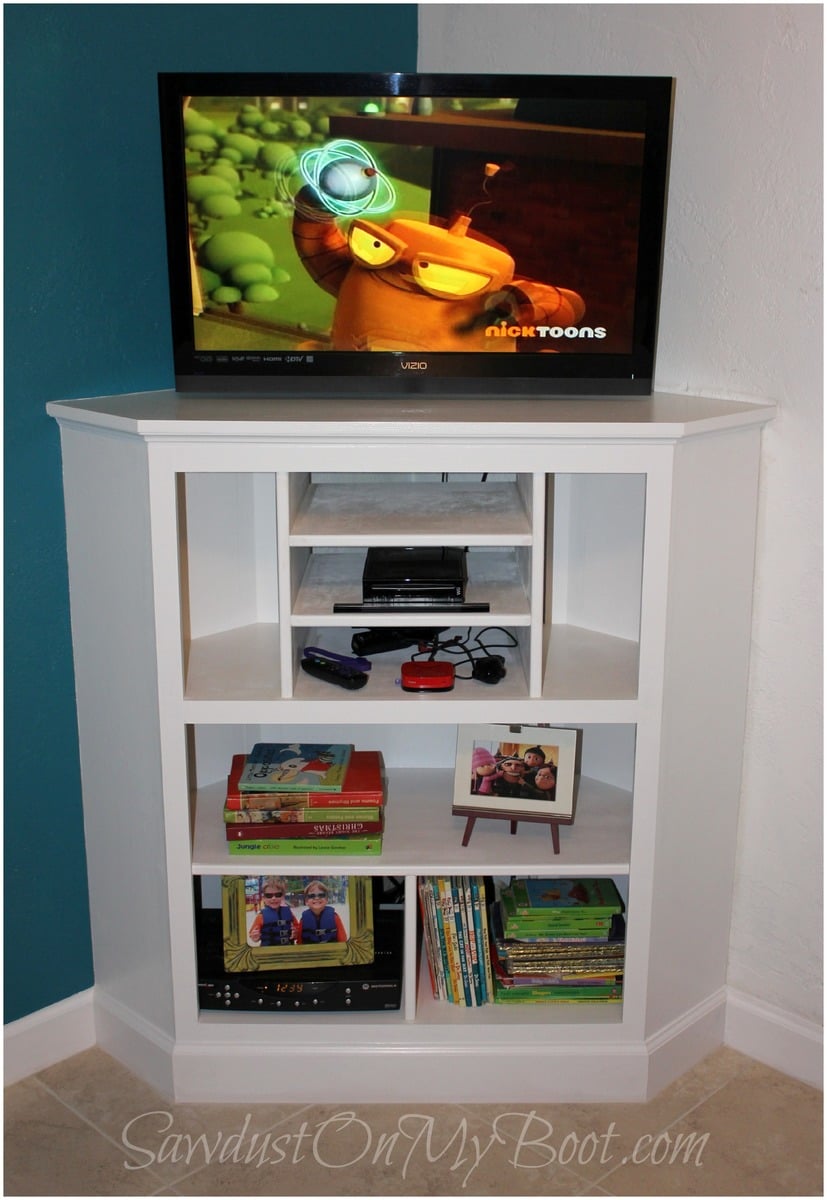
This was a particularly fun build for me since it was for my little guys' room! Hope Santa fills it with tech goodies on Christmas!! Please check out the details on my website! Happy Holidays!!! :D
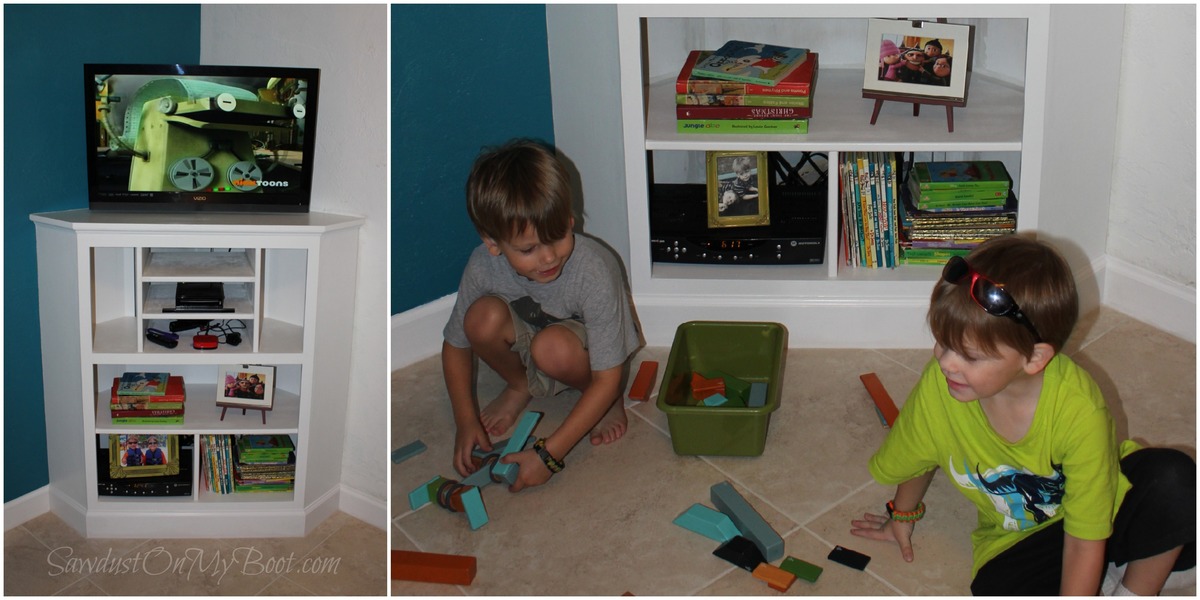
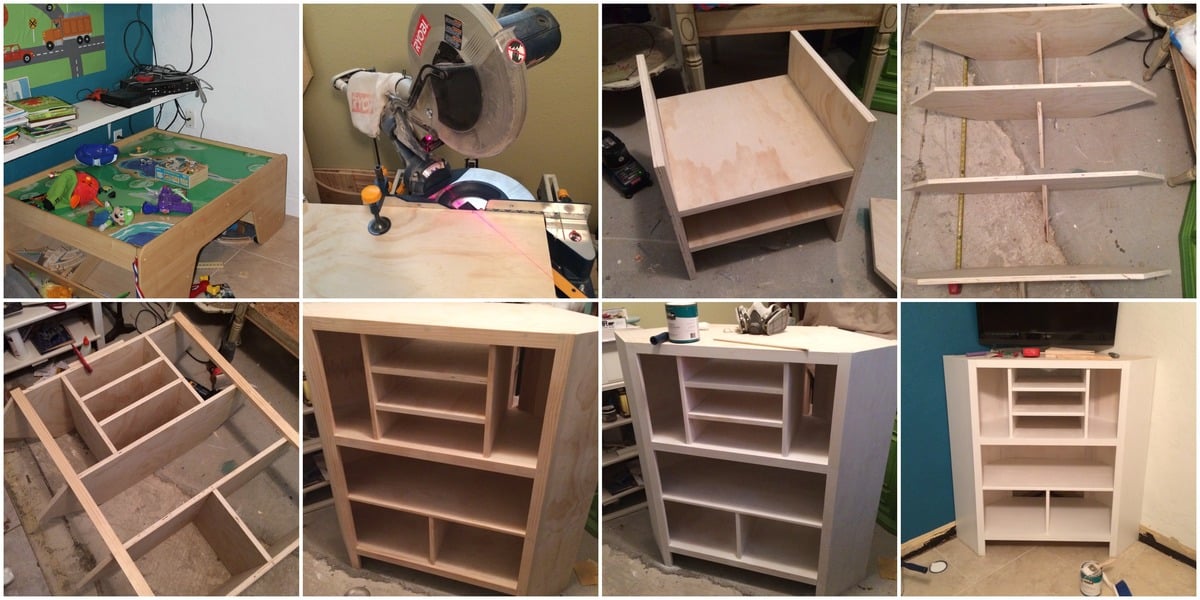
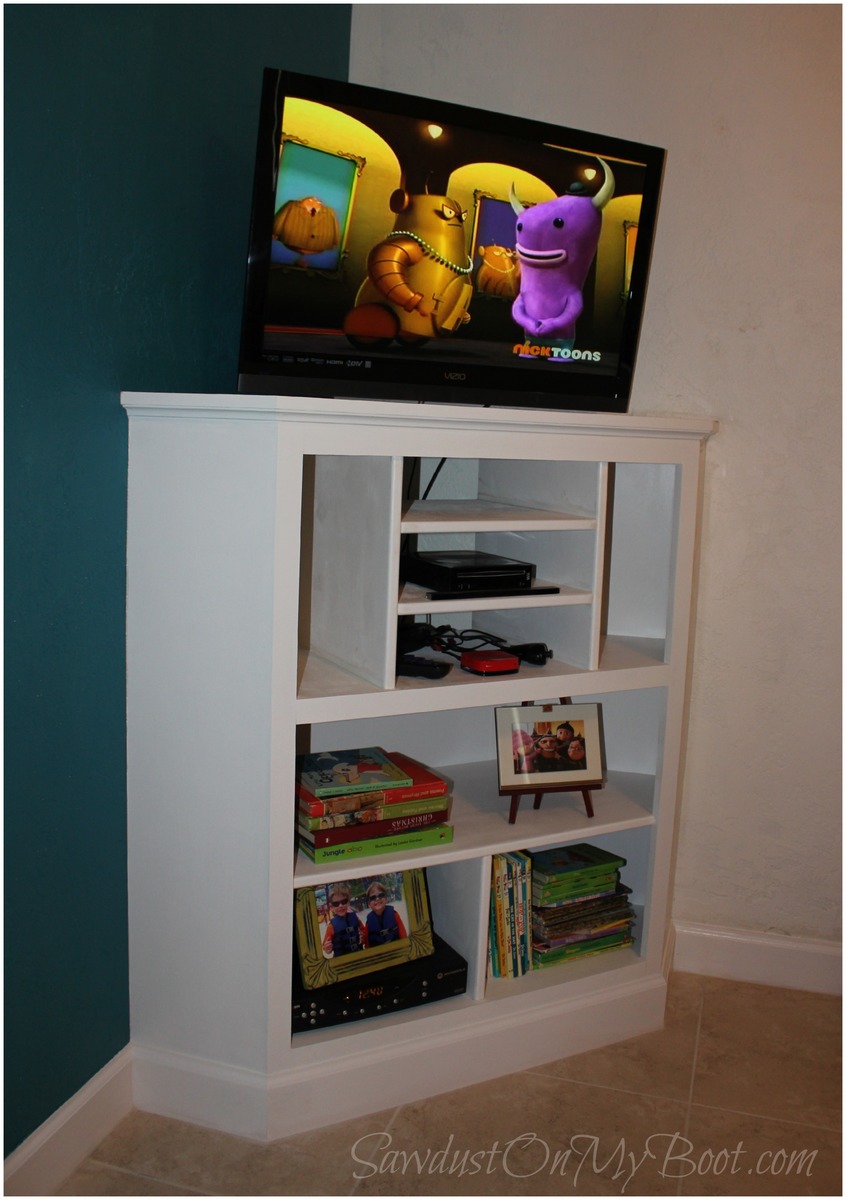

This was a particularly fun build for me since it was for my little guys' room! Hope Santa fills it with tech goodies on Christmas!! Please check out the details on my website! Happy Holidays!!! :D



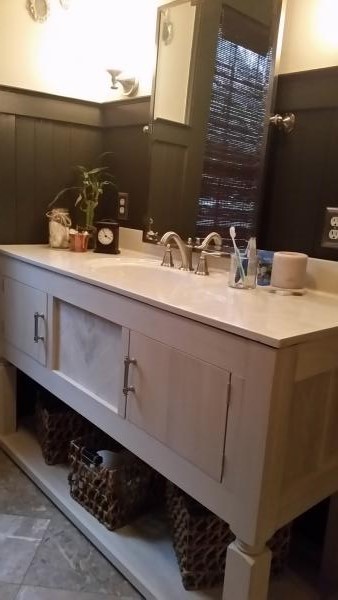
After contacting two cabinetry carpenters to do this project for me, I came upon Ana's plan for the Momplex. I made some adjustments for my home abd surprised myself.
My motto "what's the worse that can happen? I have to call someone! "
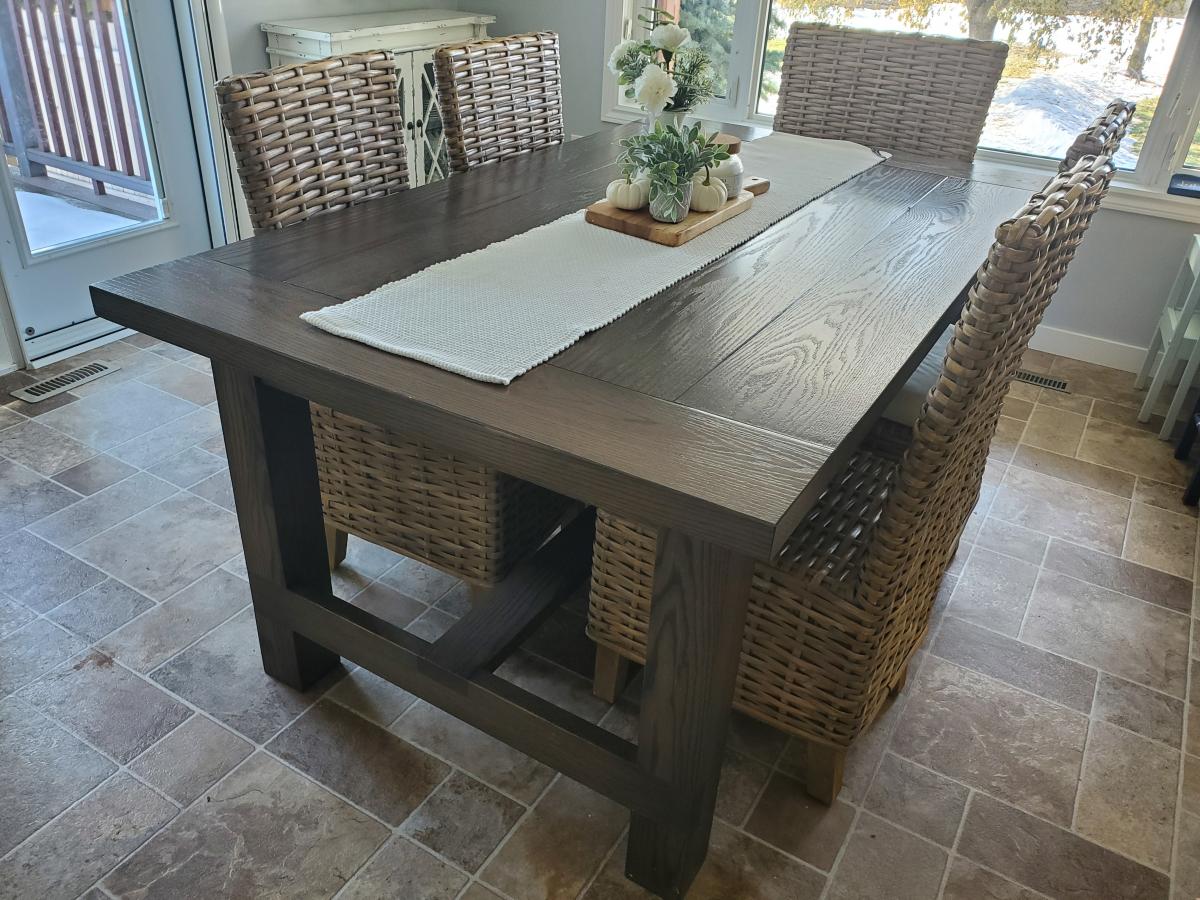
I built this table a few years back when I was just starting off with my woodworking hobbies. It turned out beautiful thanks to the easy-to-follow plan from Ana! This is a gorgeous, sturdy farmhouse table that can look good in any finish, and in any home!
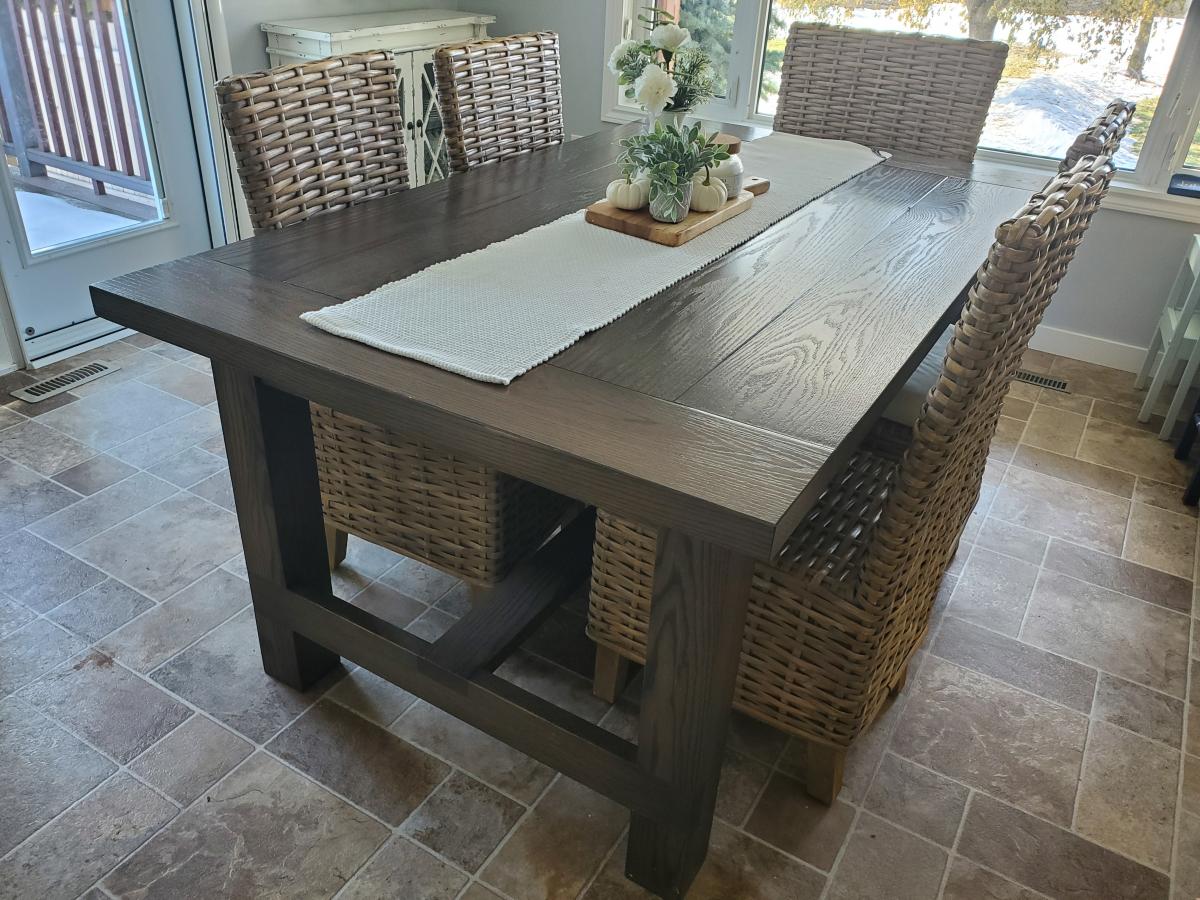
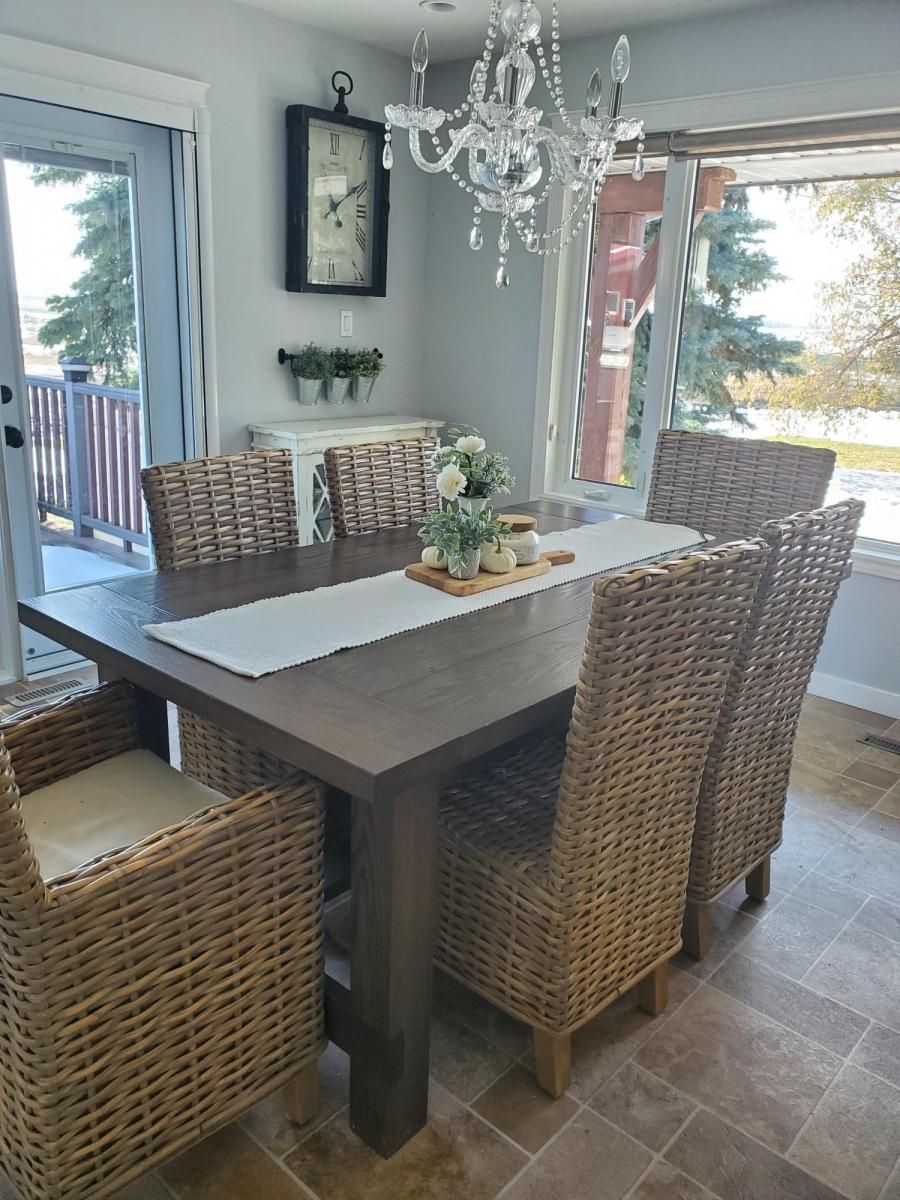
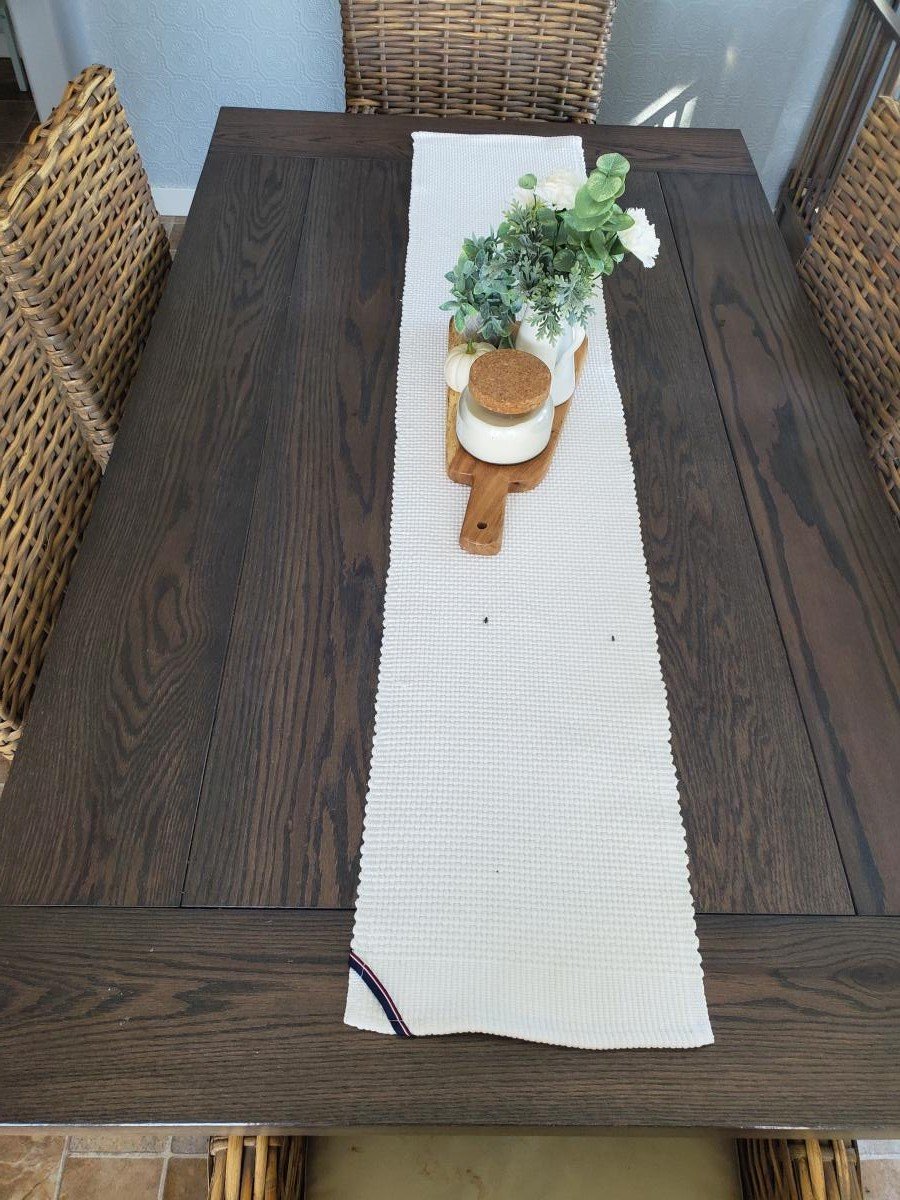
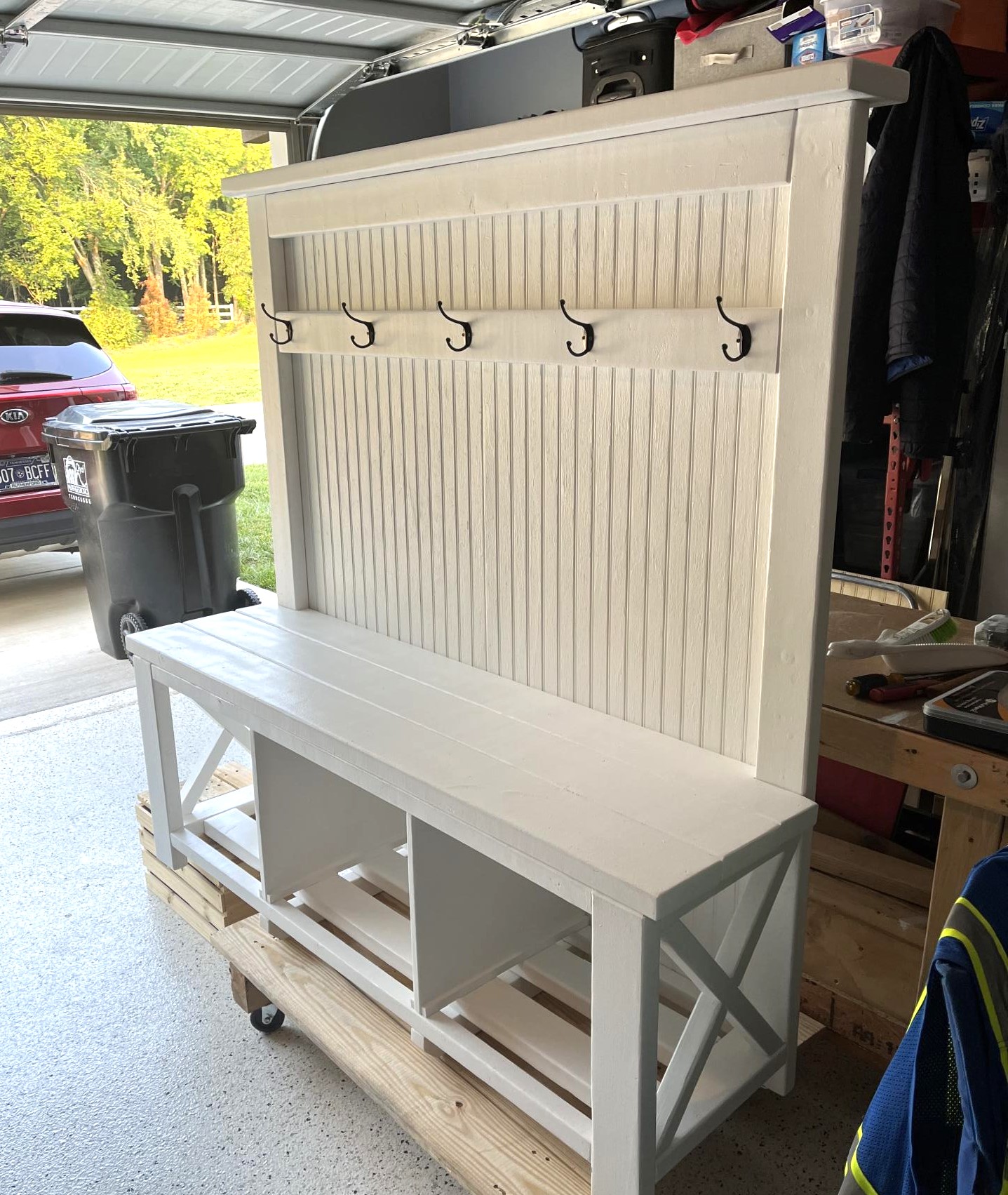
Thanks for being there, love your designs
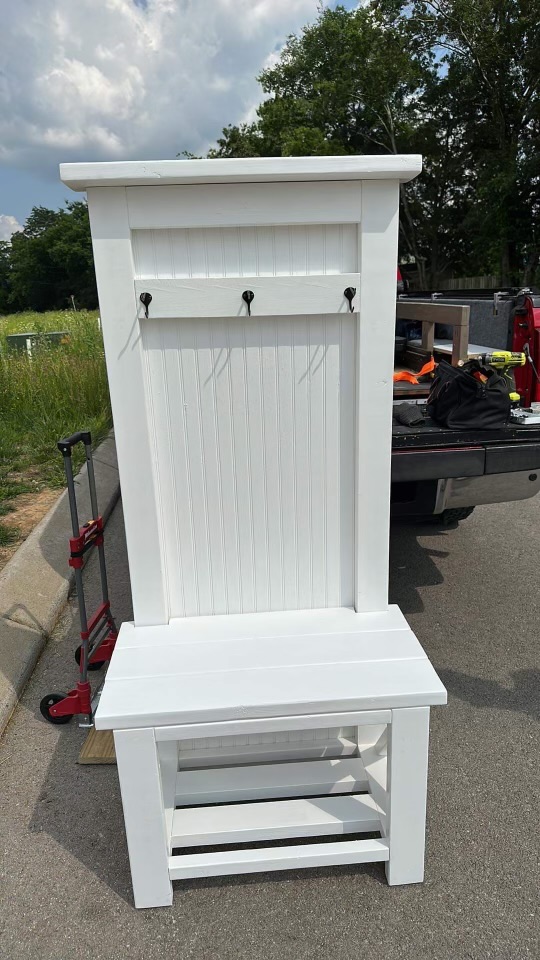
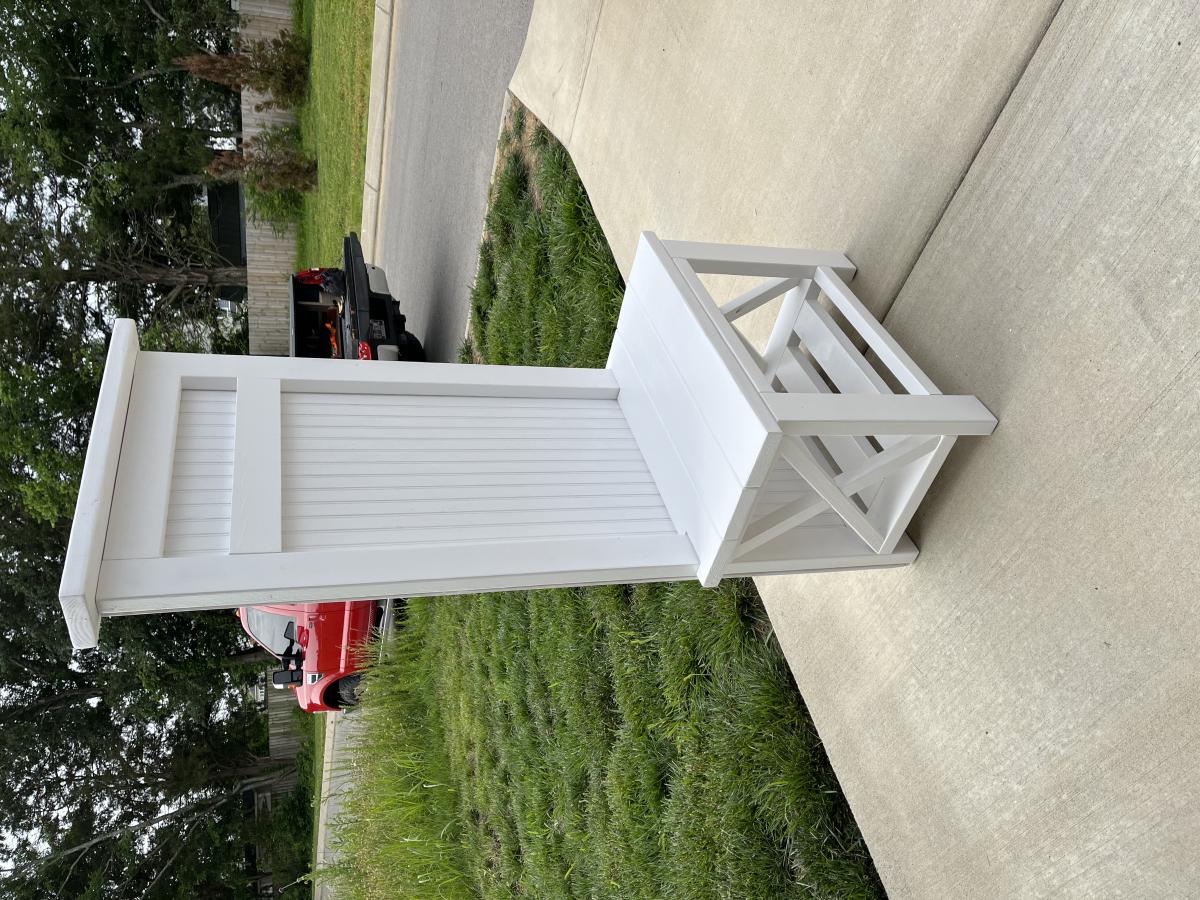
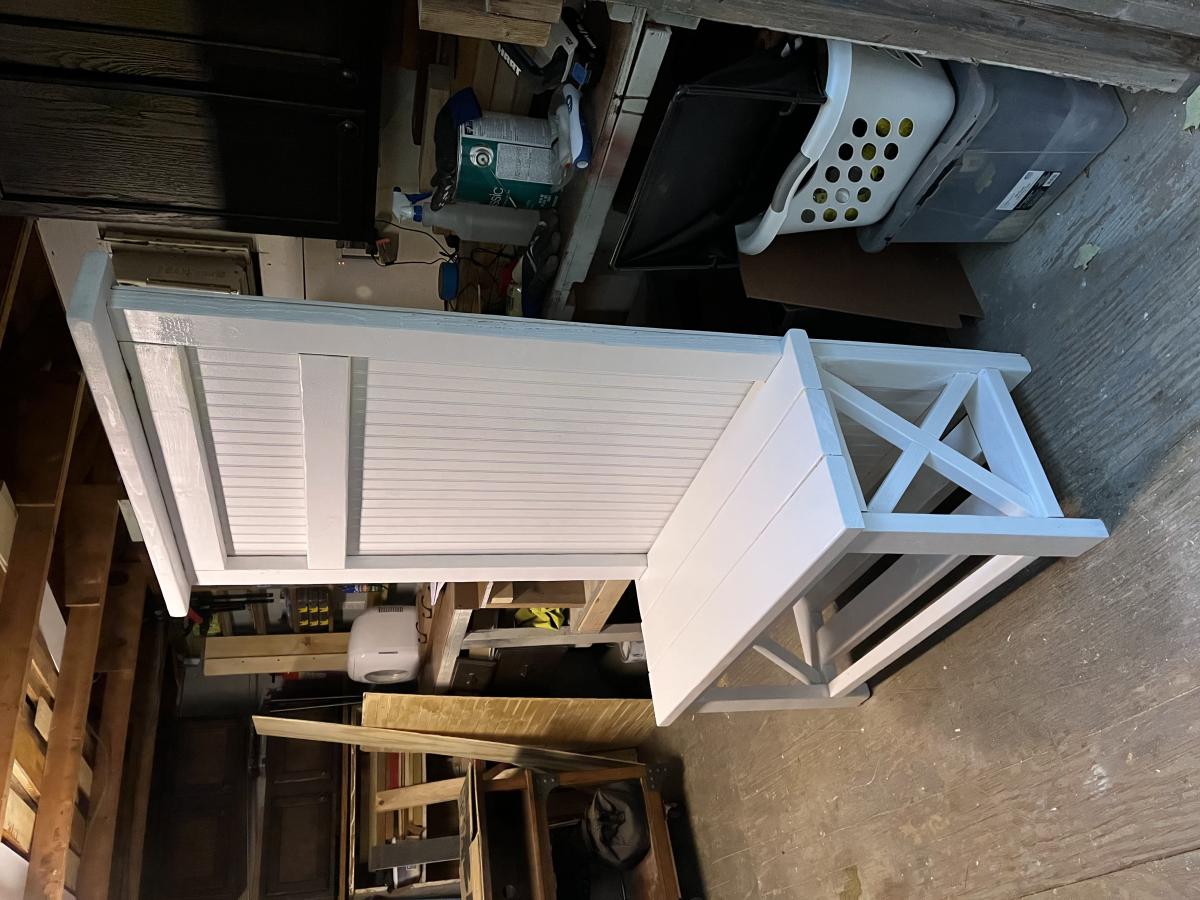
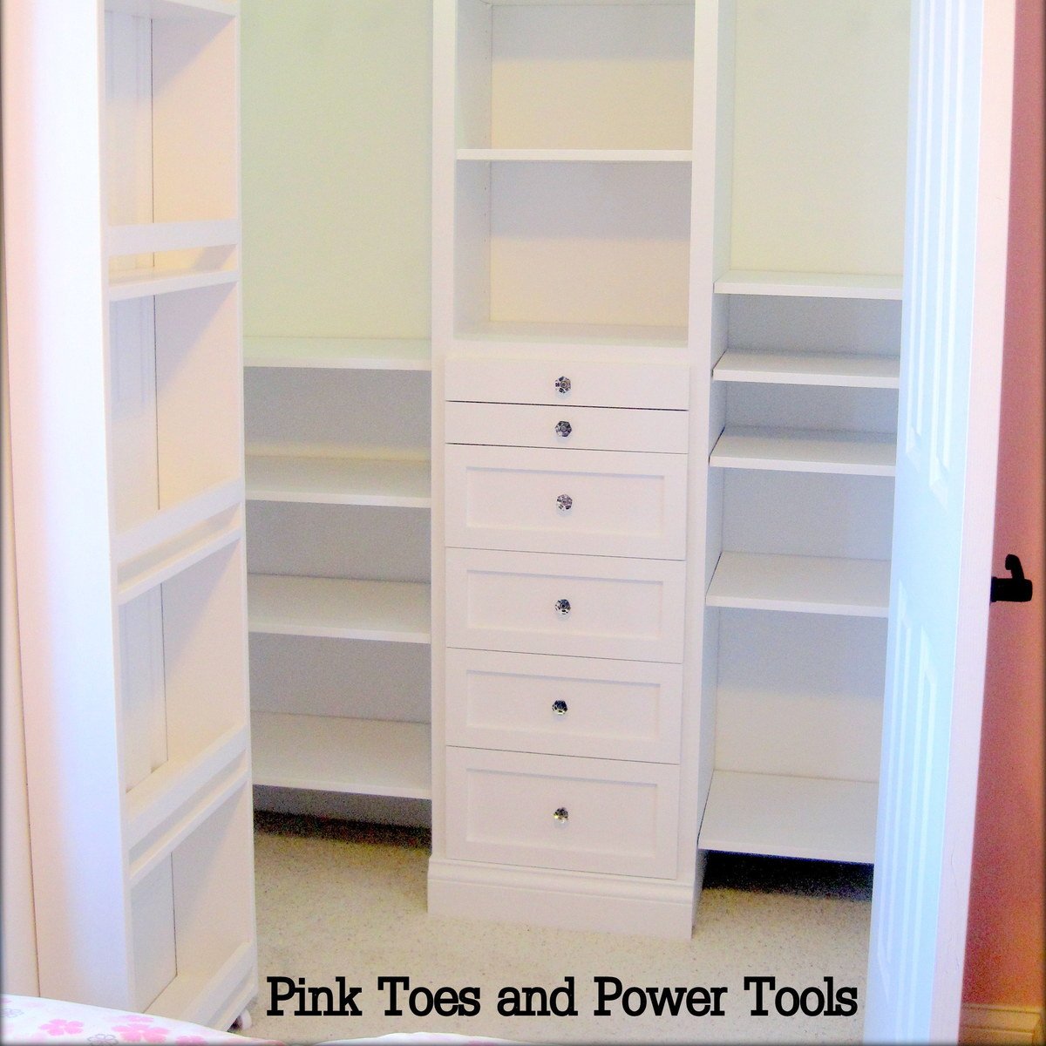
I needed a closet organizer for my daughter's room that could grow and change with her age. Right now it needed to have lots of shelves at her height to hold the massive amount of stuff an 8 year old can accumulate.
Once she transitions out of the toys, I plan on moving the shelves all to one side or the other for shoes, and adding another rod. Another possibility is shoes in the door organizer and 4 sections of hanging clothes...regardless, the end result has options that will grow with her!
I was able to keep the cost of this down because I used all scrap plywood to make the drawers. I did splurge in S4S pine lumber rather than trying to make rougher cuts nice.
On the left door is Ana's Behind Closet Door Storage plan as well :)
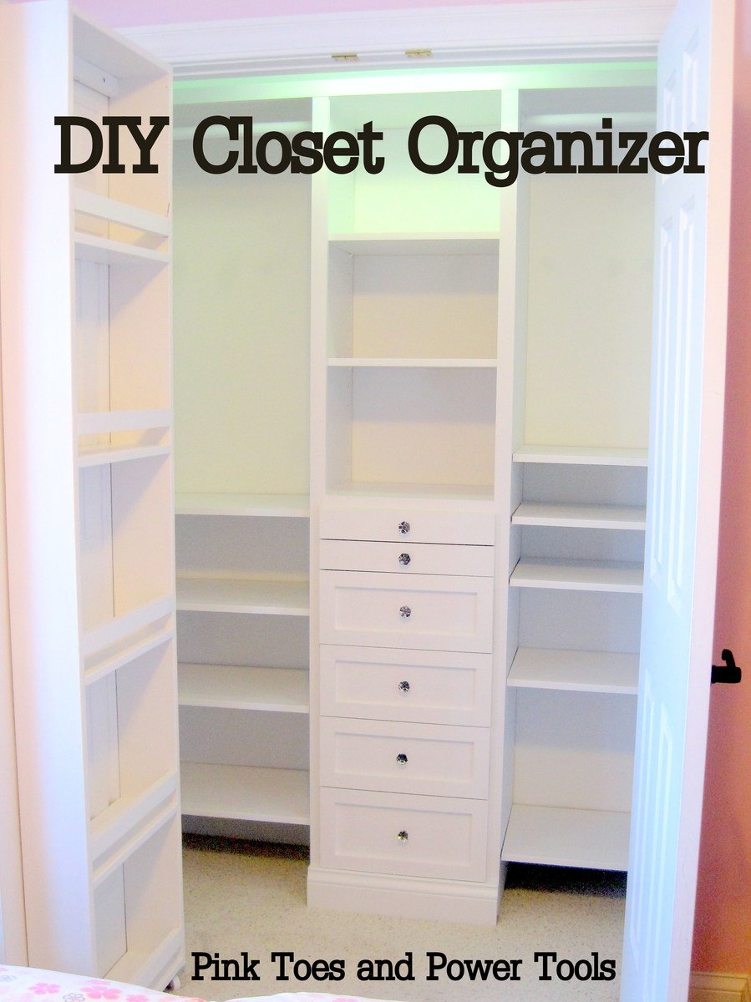
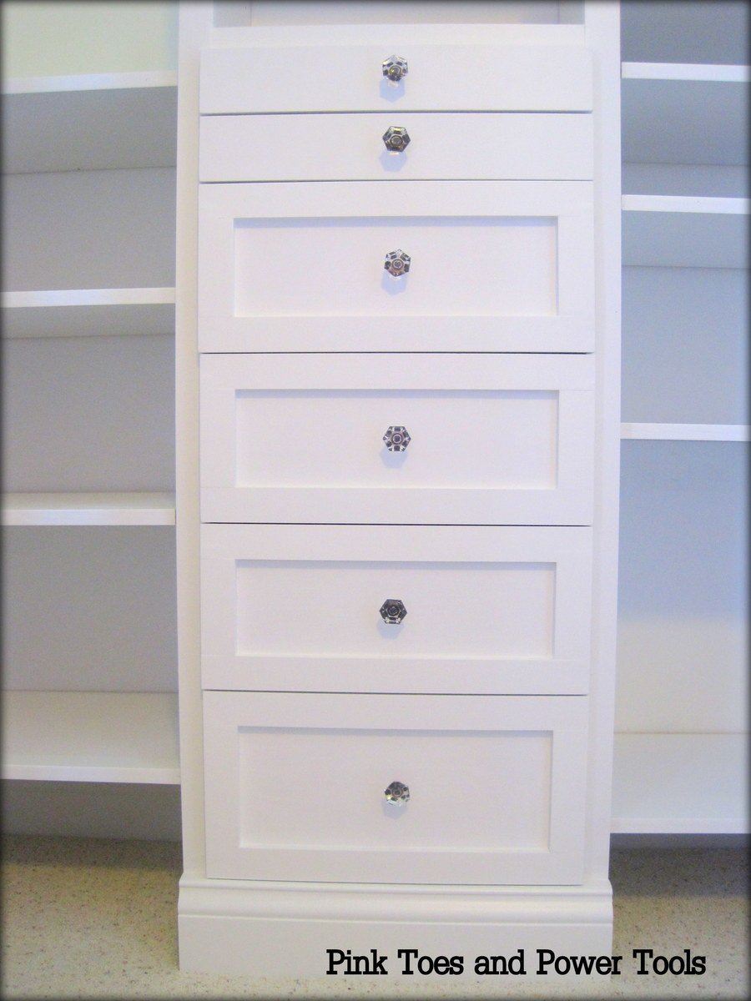
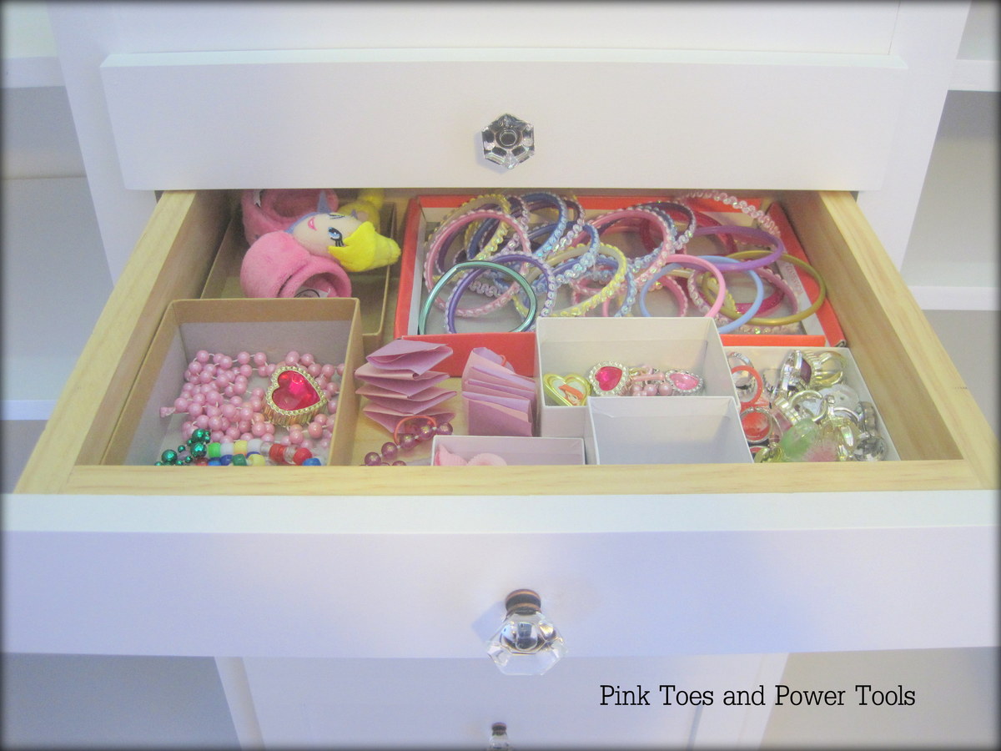
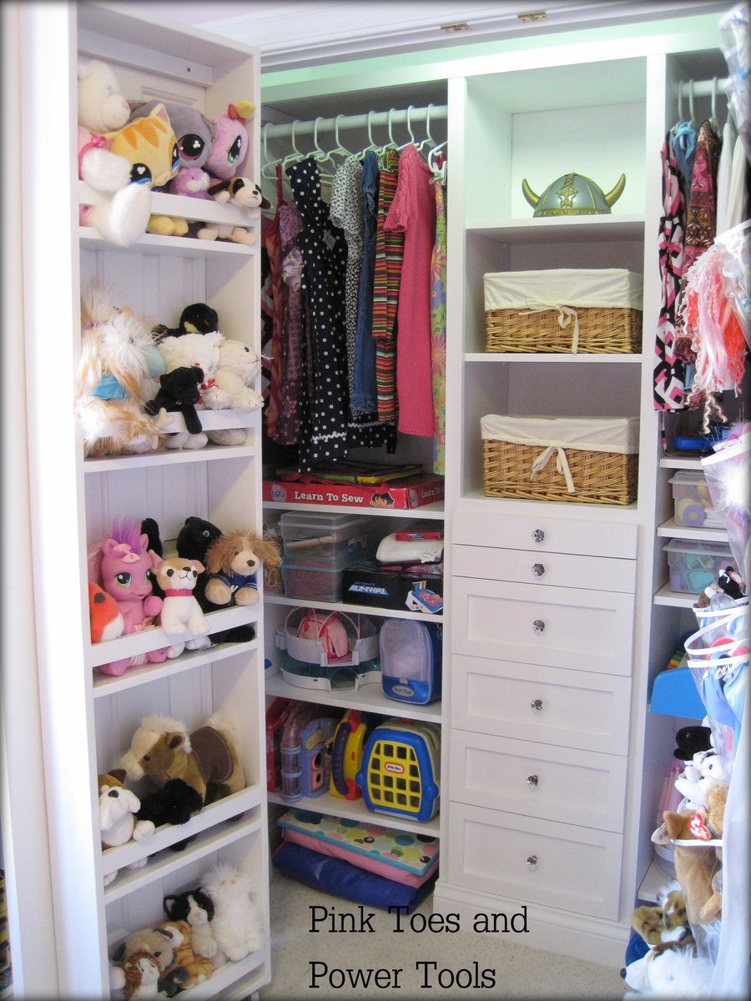
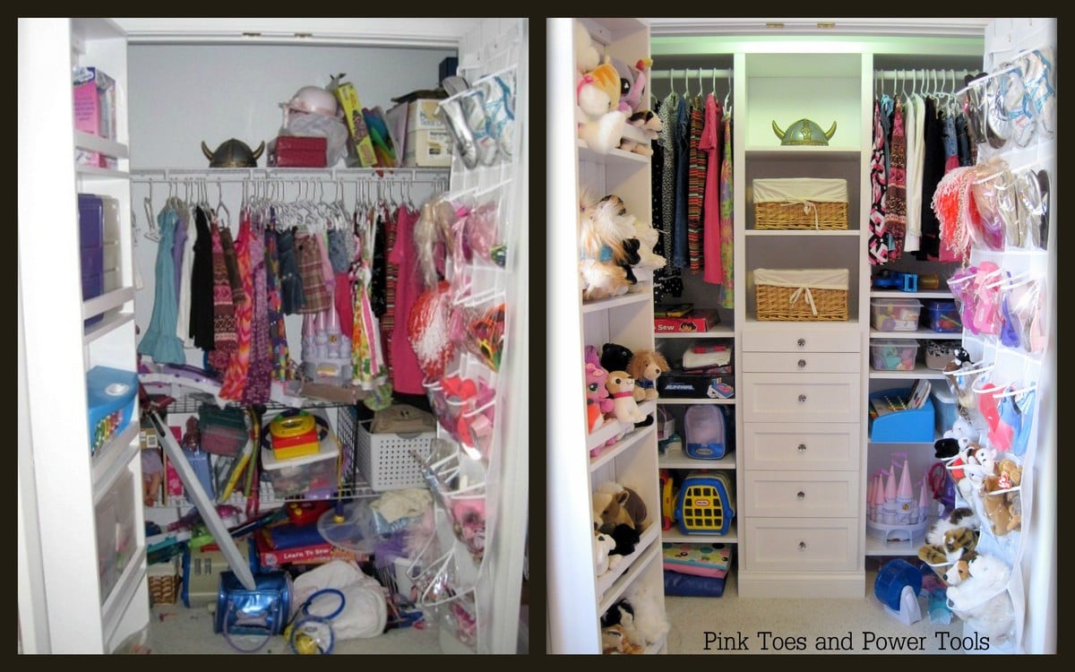
Sun, 02/05/2012 - 11:17
I love the idea of the stuffed animals on the door! Those things multiply so fast and get in the way of making the bed - great closet!
Sun, 02/05/2012 - 18:58
Right now DD's room is a blank canvas. One of the first projects (after getting her window in) is to figure out the closet. I think this will be my inspiration!
Looks great!
Sun, 02/05/2012 - 19:25
Thank you! I am loving how organized her whole room is because of the closet being in good shape. And everything has a spot now, so it's easy for her to get it back where it needs to go!
Oh, those stuffed animals. I mentioned to her the idea of paring her collection down and she was horrified at the idea!
Mon, 02/06/2012 - 06:40
A shocking notion. I think there's a box in our storage area with my wife's stuffed animals somewhere. Keep in mind, my wife isn't a 20-something who just moved out of her parents' house. We have a grand-daughter. Stuffed animals are forever. In fact I think one of my nephews still has my teddy bear.
In reply to Paring Down Stuffed Animals?! by claydowling
Mon, 02/06/2012 - 09:04
...at the bottom of the basket where her stuffed animals used to live, were two of mine from when I was little, lol!
But you bring up a good point about forever. I think I need to put a ban on any new ones joining her stuffed animal family from here on out. Pretty soon I'm going to need to add another closet to her room just for those!
In reply to drawers by Guest (not verified)
Sat, 06/30/2012 - 20:46
Hi--sorry I missed this comment somehow this spring! I blogged the entire build, but here are the posts specifically on the drawers:
http://pinktoesandpowertools.com/2012/01/28/how-to-build-a-closet-organ…
http://pinktoesandpowertools.com/2012/01/30/how-to-build-a-closet-organ…
http://pinktoesandpowertools.com/2012/02/01/how-to-build-a-closet-organ…
Here's the reveal post with links to all the other posts:
http://pinktoesandpowertools.com/2012/02/05/how-to-build-a-closet-organ…
Thu, 02/23/2012 - 19:12
The easiest way to do a quick drawer, if you don't know how to do dovetails (and that's a simple skill totally worth learning), is to drill holes through the sides and into the front, and pin it with hardwood dowels. Use a domestic hardwood, you'll be a better dowel and a dimension that matches drills you own. The cheaper white imported dowels don't match any drill diameters that I can find.
In reply to Me likie! by hoffer5353
Sat, 06/30/2012 - 20:53
Here is the post with the plan mock-up with dimensions:
http://pinktoesandpowertools.com/2012/01/24/how-to-build-a-closet-organ…
It says 65.5" wide on there, and I don't believe I made any changes, so that should be accurate. I think you could get away with having an approximately 46" wide closet. You could have the drawers in the middle and then 12" wide shelves on either side that would fit sweaters, jeans, shoes. If you made them adjustable like mine, then you could really maximize the space in there. Just make sure you give yourself plenty of room in front of the shelves if there is wall there--you want to be able to easily take things in and out.
Good luck!
Tue, 02/05/2013 - 15:08
I'm looking forward to doing this to my closet too!! It's a good project to take on once you want to try out drawers for the first time--since it's behind doors, it doesn't have to be perfect. Good luck!
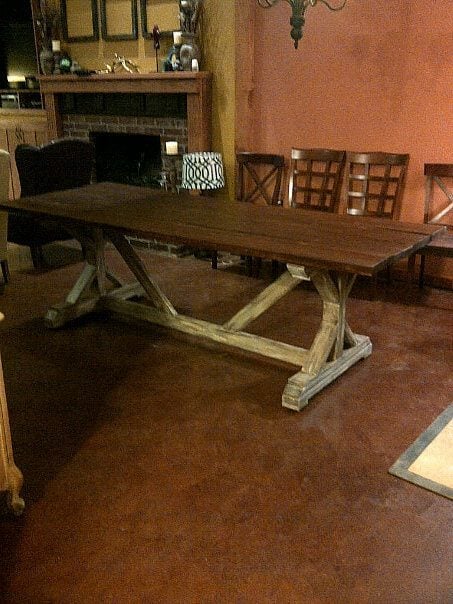
My husband and I built this together. Once we figured out how to use a Kreg Jig it was sooo easy!! I stained the top in English Chestnut and then chalk painted the based.
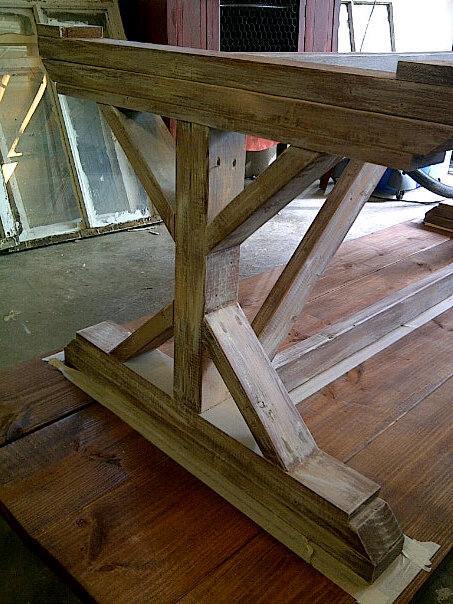
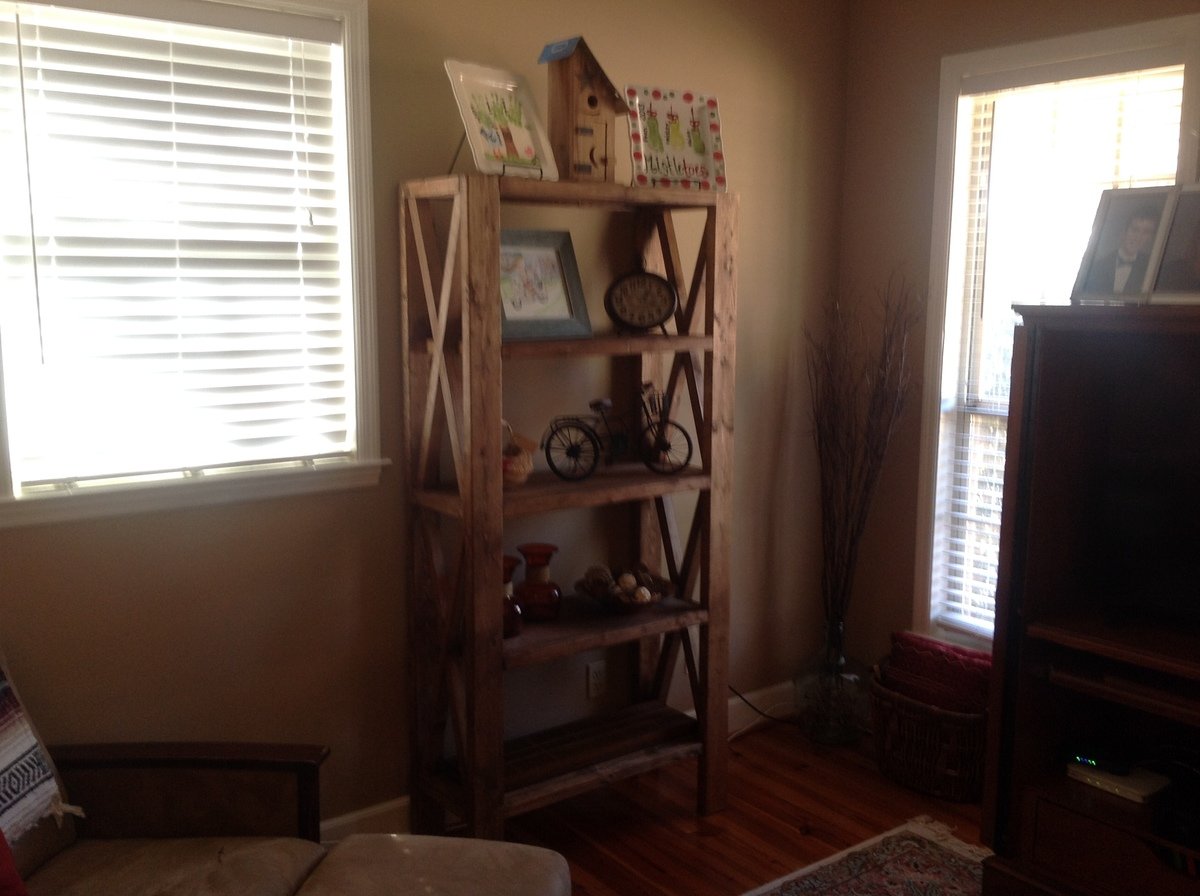
Very versatile and easy to build design. With some tweaking I was able to build a bookshelf, hall table and coffee station fro the same basic plan. End tables are next!
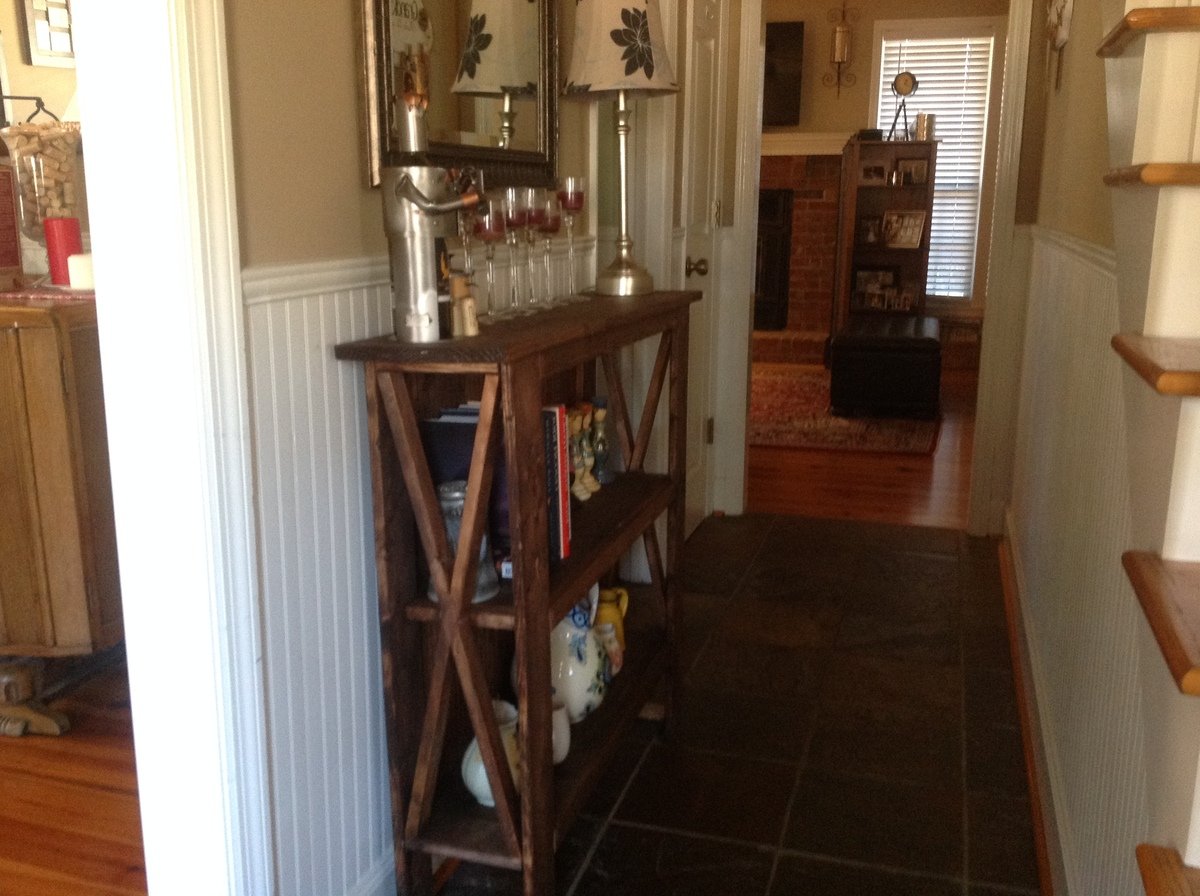
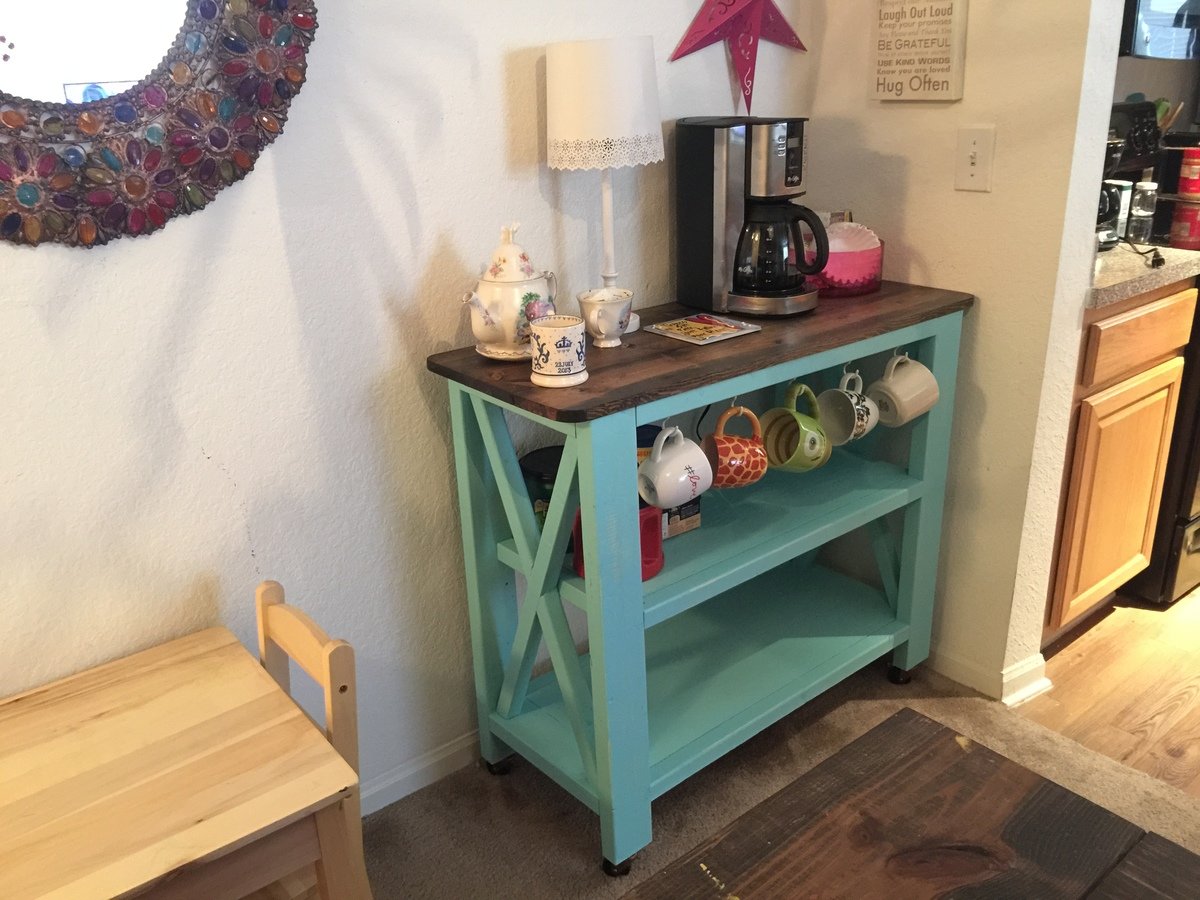
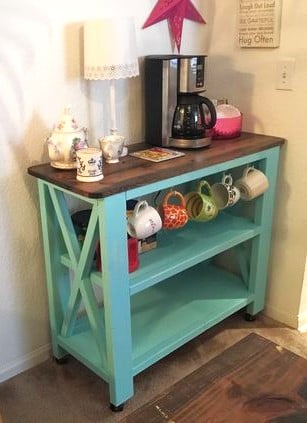
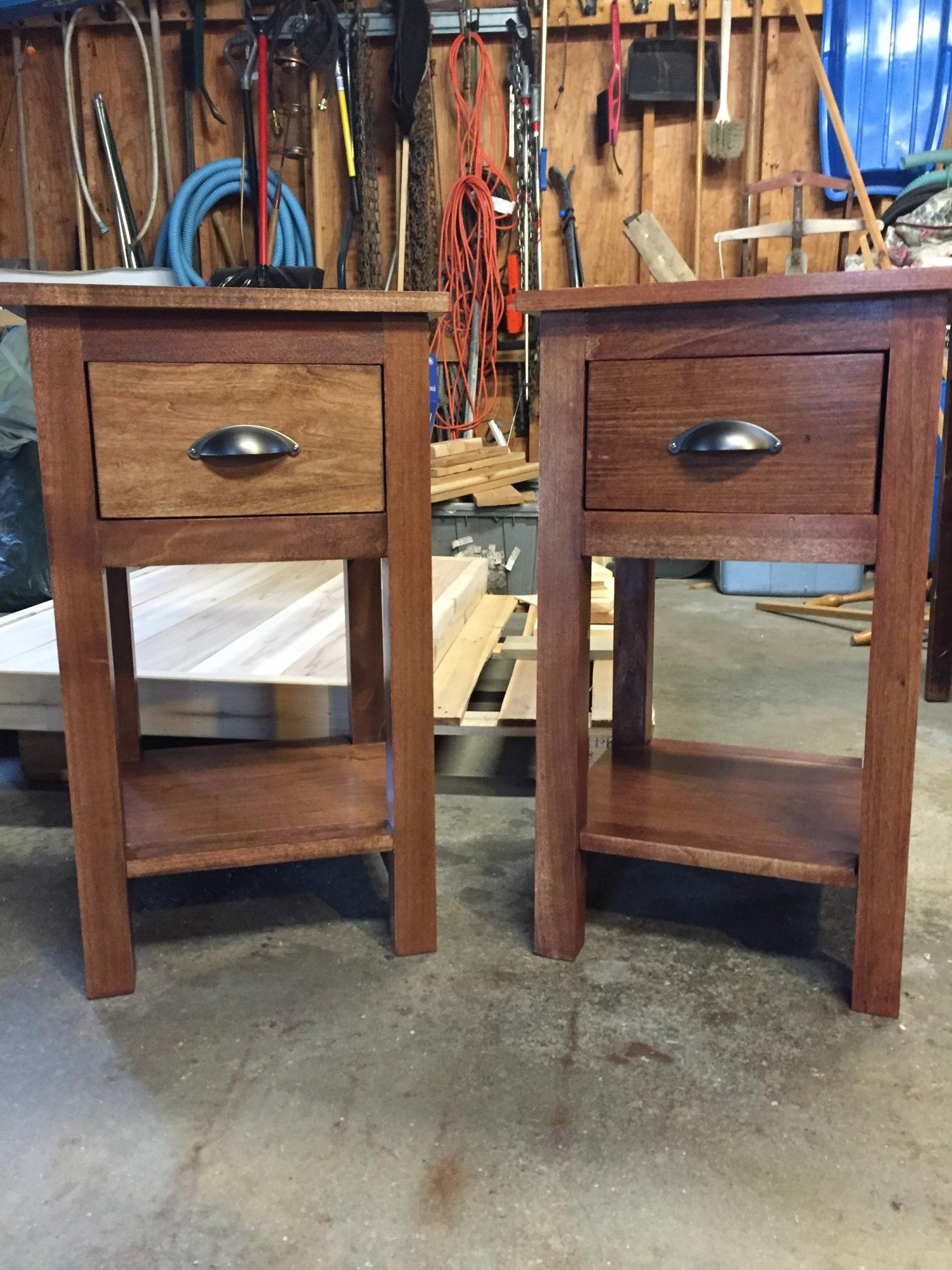
I made these for my daughter’s bedroom it was small and the wanted smaller tables to fit. It was my first attempt at drawers. They are pretty primitive. I use a router and drawer slides now.
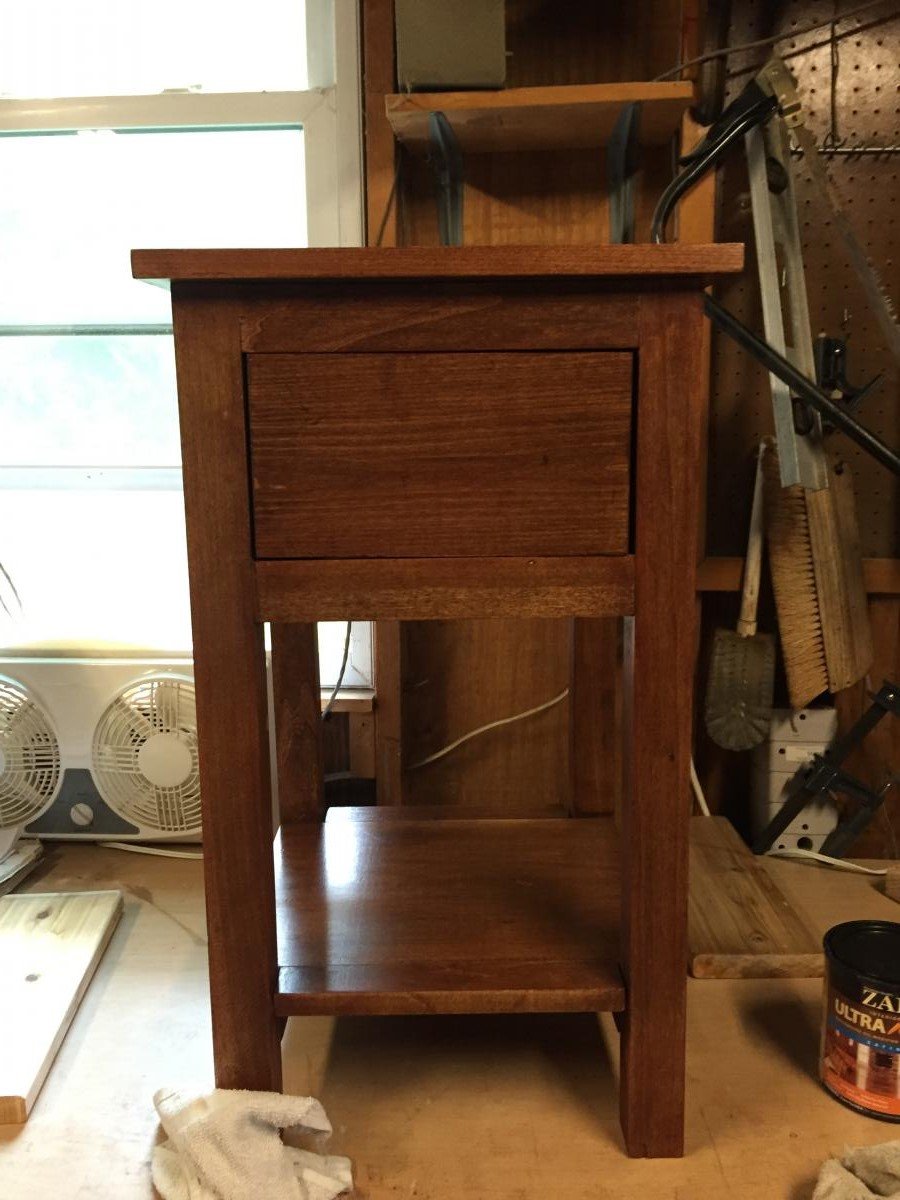
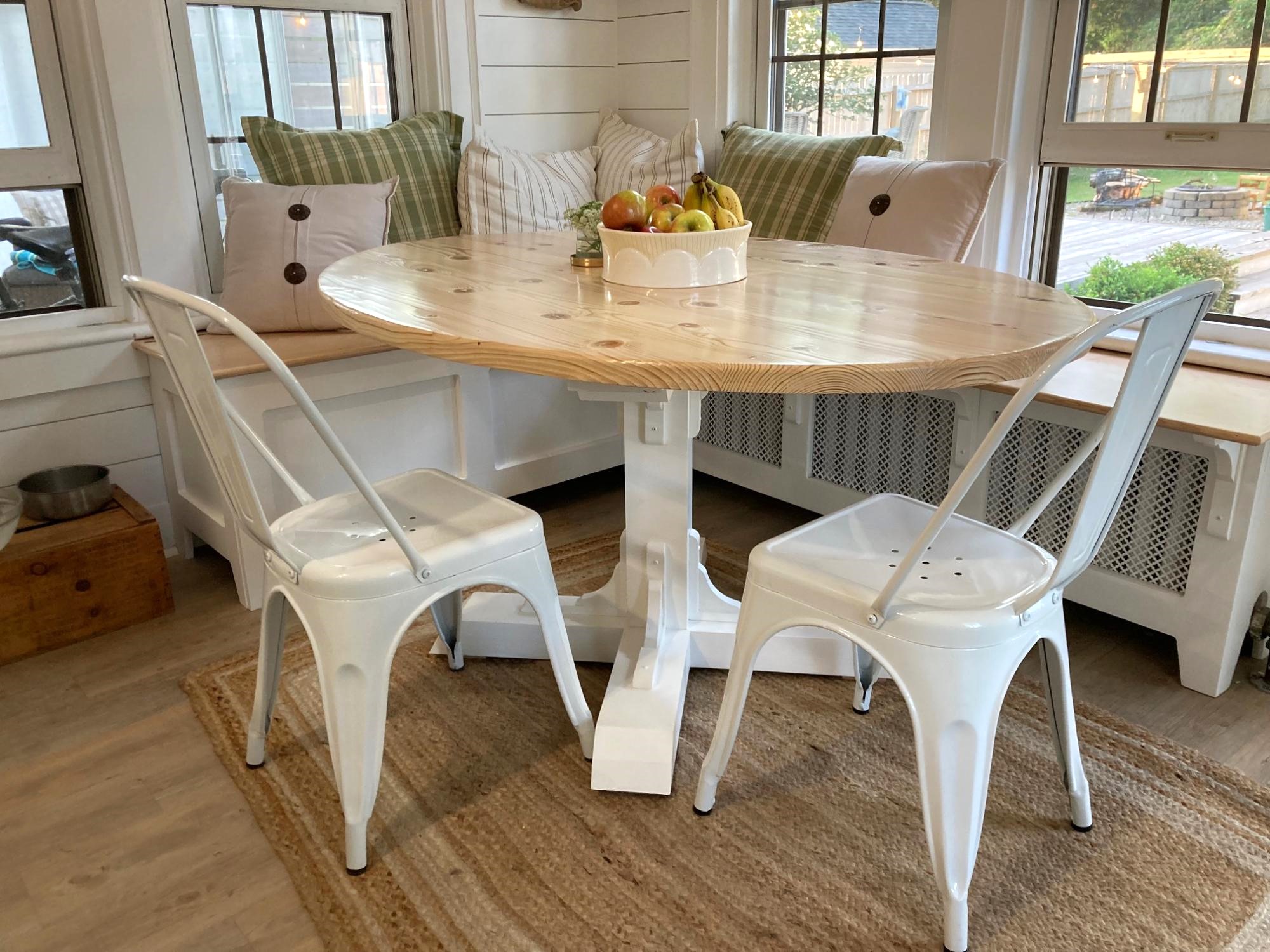
This is my first Anna White Plan build! I think it turned out pretty well. It's a variation on the Square Pedestal Table Plan. Obviously, I went with an oval top. The gussets are actually leftover shelf brackets from IKEA. We ordered too many for a different project. I had a lot of fun doing this one and it only took me about 8 hours total (not counting dry time for paint and poly) Hope you like it.
- Built by Bob G
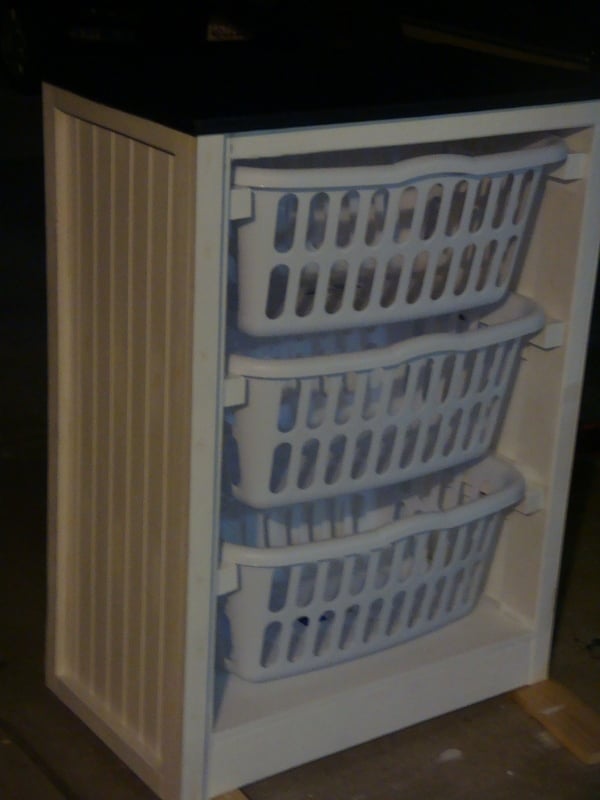
I built this 3 times, the first time, I wanted to beef it up, so I took it apart and decided that I was going to use a frame to make it more sturdy. This was for my 6'4 football playing husband, wanted a place for his sweats, jerseys, etc, so the 2nd one is the white beadboard one in the pic....Then, when I finally did move it into the house, boy I missed it in the garage. I had been using the baskets for my paint brushes, tack clothes, tarps, etc.....So, I built another one, just for me and my sundries. That's the one you see in the pic that is just the frame with baskets. My 180 6 ft tall son actually was caught sitting on top of it, and I'm proud to say, it held, no problem. I love Ana's plans, you can follow to the tee, always a good idea, or add in your own flavor. It's like adding your own spice to the soup. This is one of my favorite pieces to build, used my kreg, and the one that gets the most compliments and requests. For the top, I didn't have a 1x16 on hand, so I kregged together 2 1x8's. Absolutely beautiful.
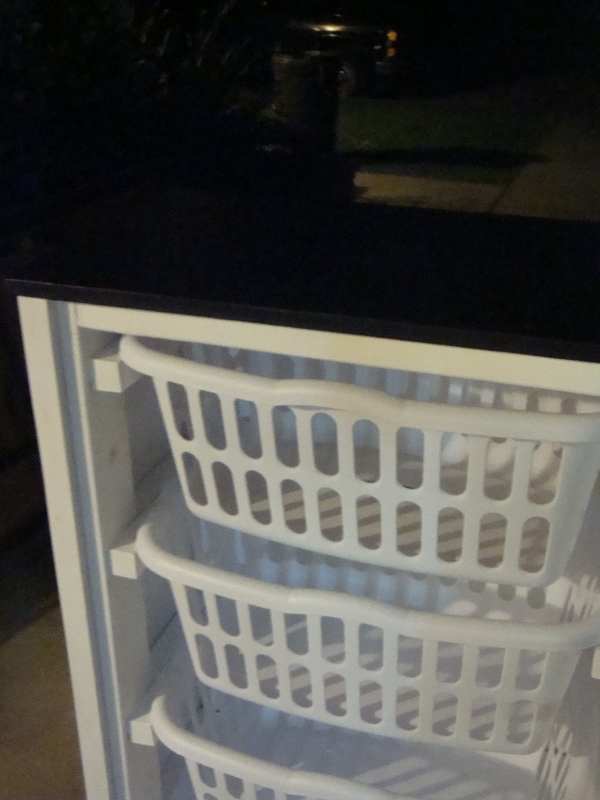
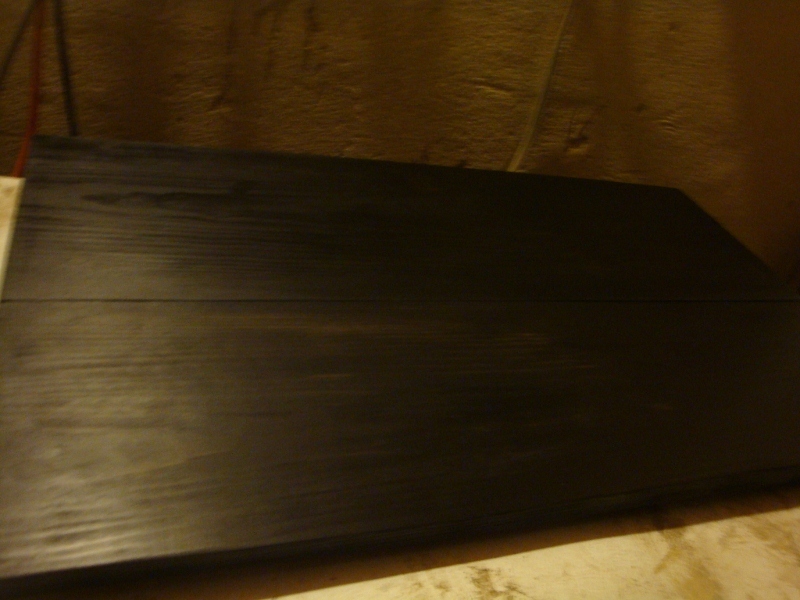
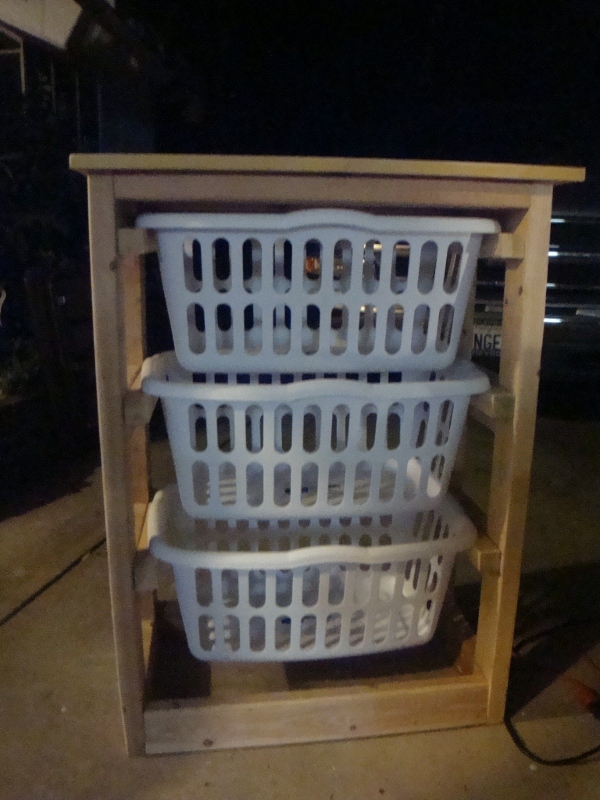
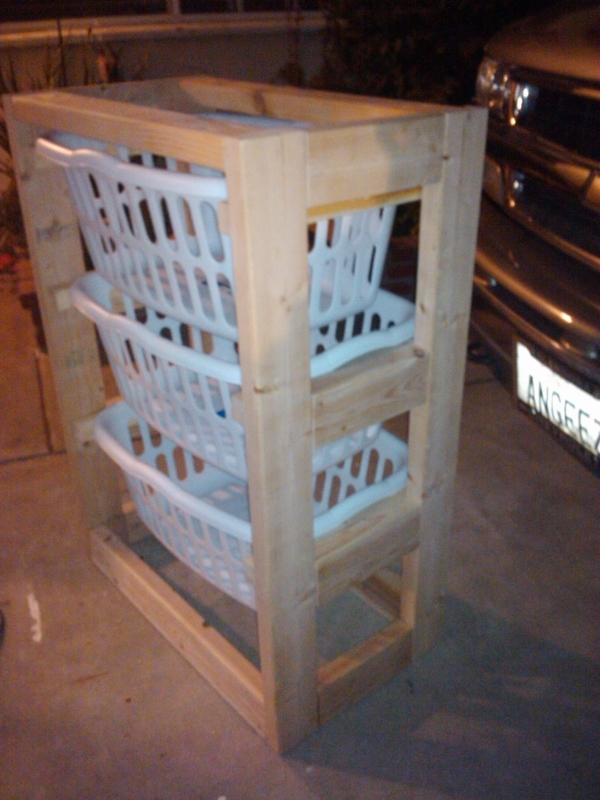
Tue, 02/28/2012 - 13:14
Durability was my one concern with these plans, so I am so glad you shared these modifications! I am a very visual person, so seeing them made with the 2x4 frame has really helped me know how I want to build these. Thank you for sharing.
Tue, 03/20/2012 - 10:00
Both of these are awesome! They look great and STURDY! I'm inspired again :~)
Thu, 09/12/2013 - 02:25
very durable, glad I went with the 2x4's, both going strong.
Fri, 07/17/2015 - 18:21
Long shot since this was posted so long ago but I would love some more details on the supply list for this particulr version of the laundry dresser. I really like the bead board and frame but am struggling with the dimentions of all of the 2x4's for the frame. Thanks!

I built this table from the all the great info on this site. I used Purebond Plywood in Oak for the top and pine for the base. I created an opening for quick access to items I use frequently. I also used cup hooks attached underneath the tabletop for my scissors. Painted in Ultra white from Valspar with several coats of Polyacrylic. I used my Kreg Jig to build the whole thing.
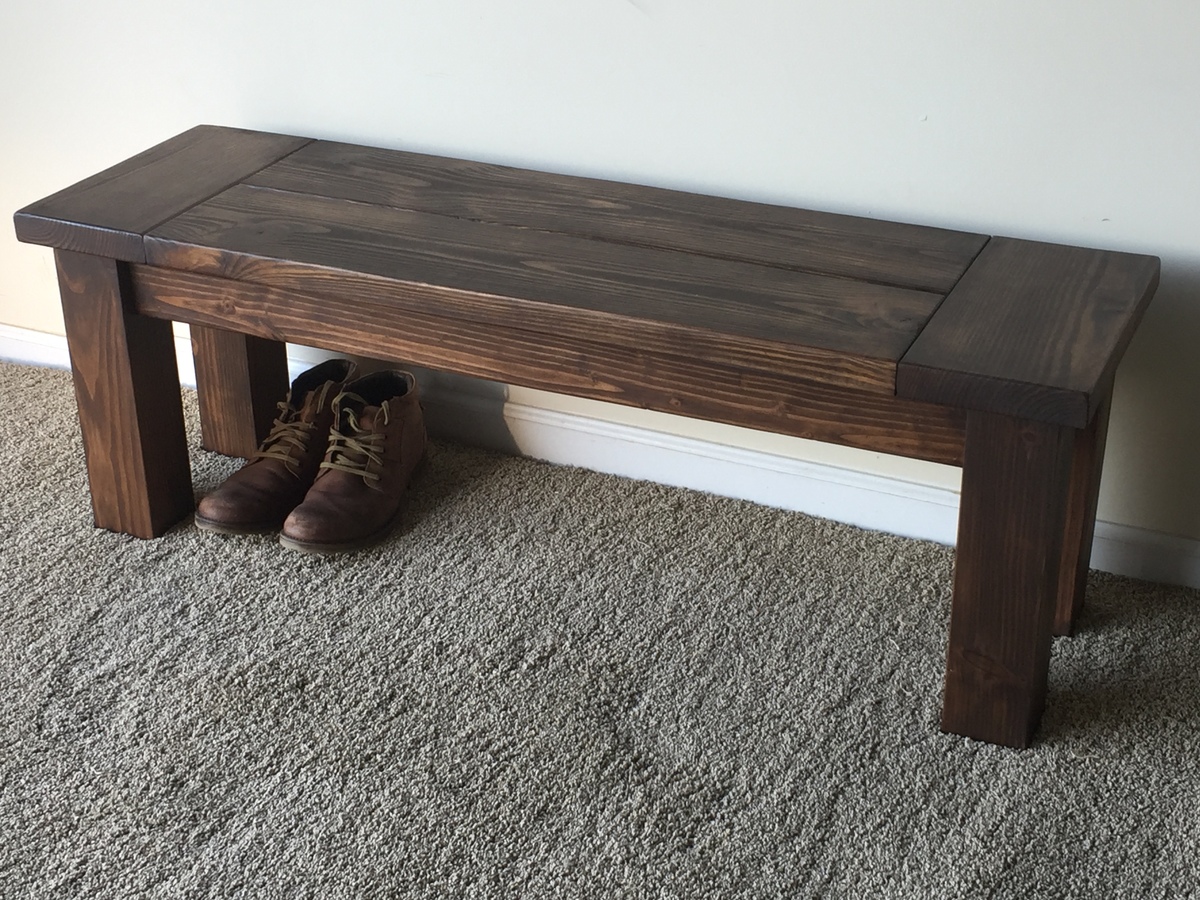
Entry way bench made from some 3.5 by 3.5 inch posts, 2 by 8 for the top and 2 by 4 for the rails and under seat supports. Finished in Varathane Kona.
4 feet long, 17 inches to top of seat and 14.5 inches wide.
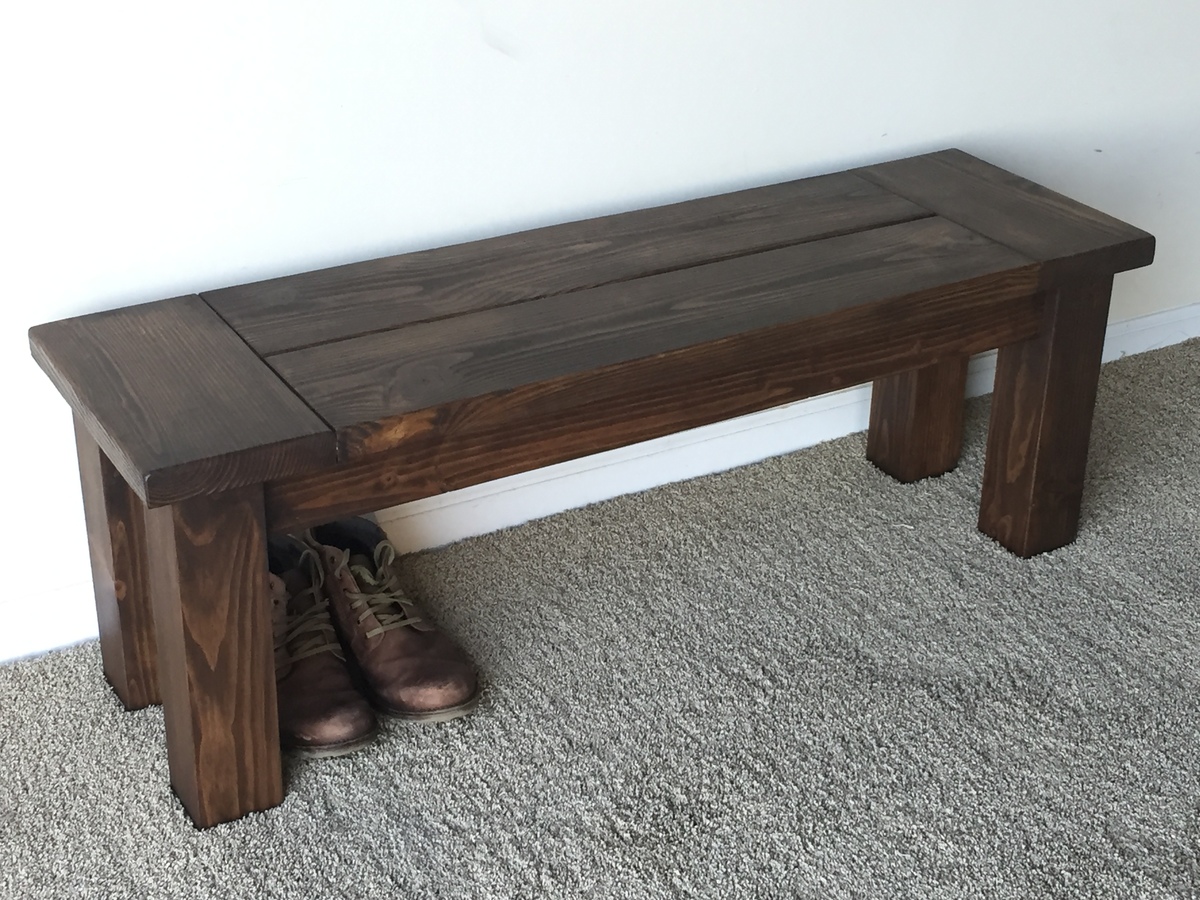
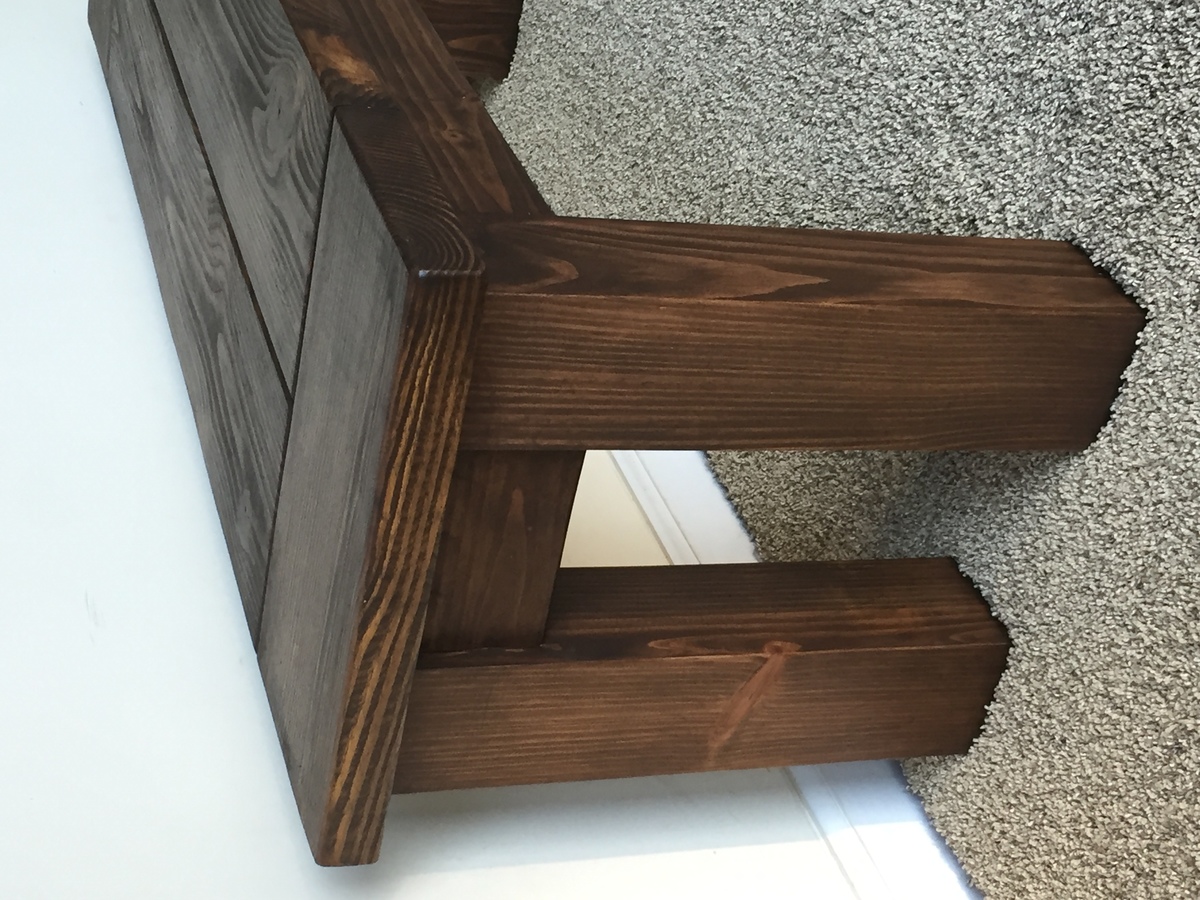
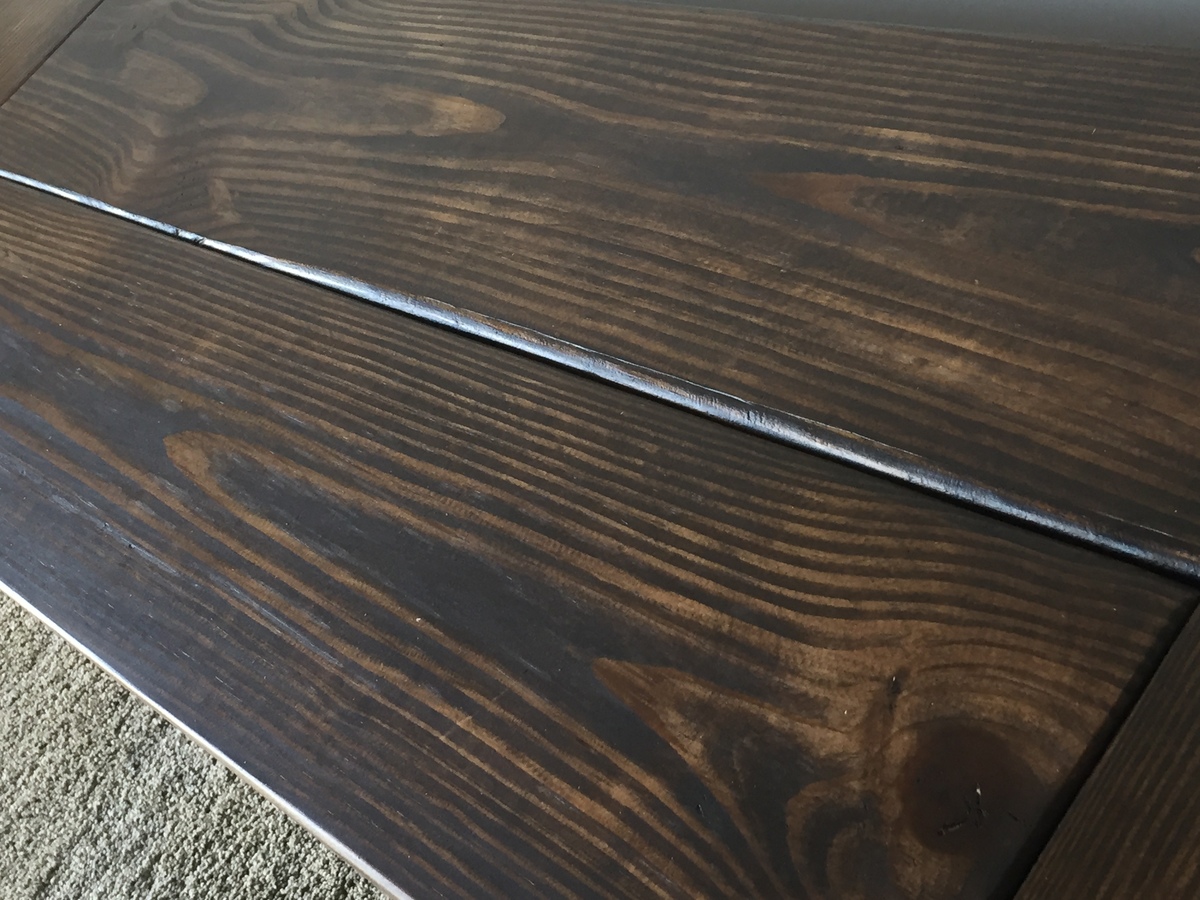
Tue, 04/05/2022 - 18:37
Where may I find the tutorial for this bench? It is beautiful and just what I am looking for. Thank you!
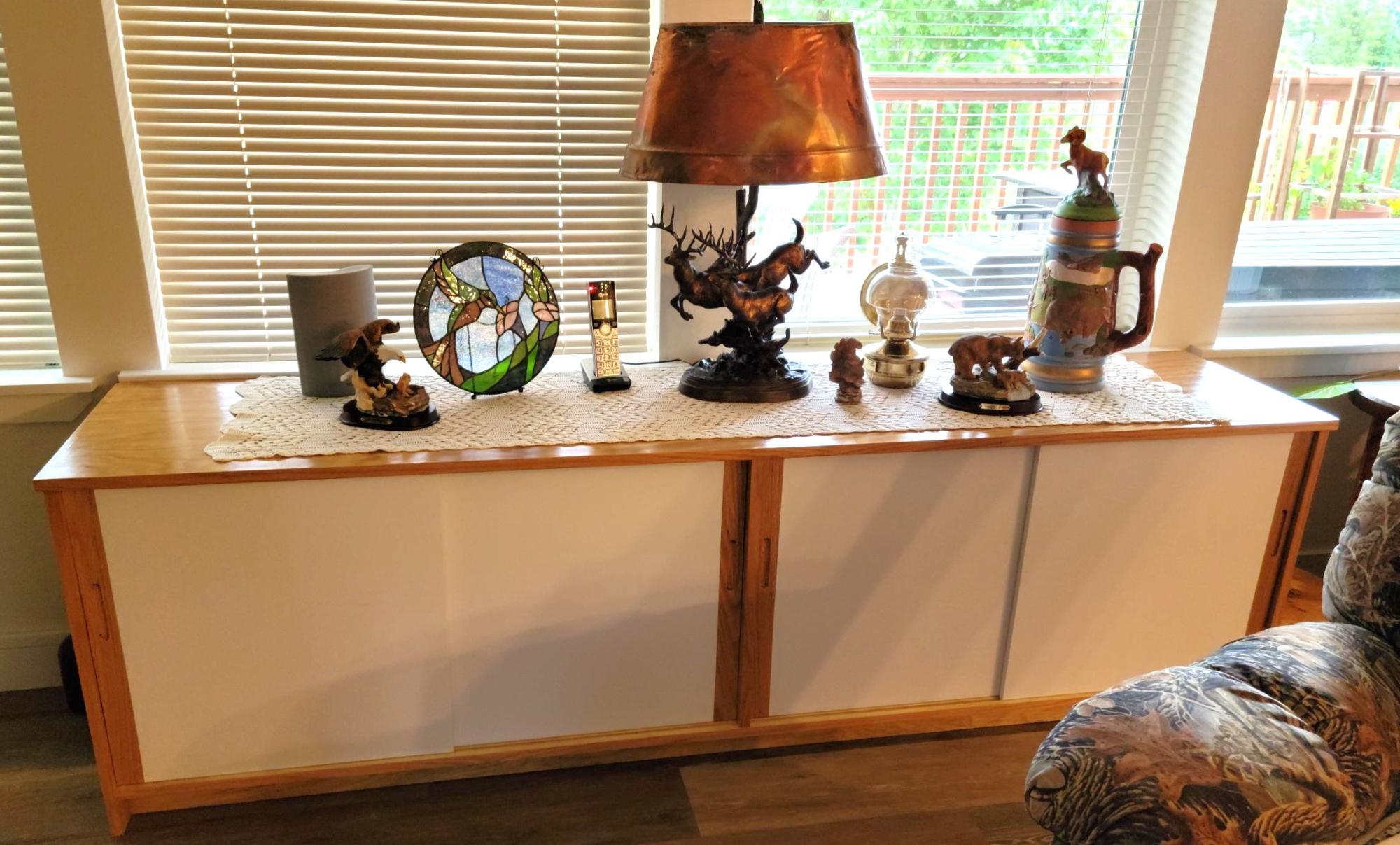
This cabinet was inspired by an Ana White project. My wife wanted more storage in our new home, and we had a sofa table at this location. But it was just a top, no shelves. I custom fit it to be flush with the window sills at the top and ends so it takes on a bit of a built in appearance. The top and bottom are oak faced plywood, all edges covered with iron on oak facing. As I was short of the expensive plywood, the ends, shelves and kick are doug fir plywood with a light oak stain; while not a perfect match gave a pleasing result that guests have not caught. The doors are 1/2" MDF, with a 2" solid oak end glued on where I routed the slots to open them. Slots are 1/4" +, 3/8" apart, and the top and bottoms of the doors routed to leave a 1/4" rail. The bottoms of the bottom slide slots have a slick poly tape in them, which really helps the doors to slide easily.
Sides and interior are brush finished with 3 coats of semi-gloss polyurethane, while the top has 5 coats. The MDF on the doors has one sprayed coat of white primer (oil based to avoid bringing up the MDF) with a final sprayed coat of mat finish enamel. I need to do one more step, light sand with 320 grit and paste wax the top to get that really fine finish.
While not as easy as Ana makes it look, it turned out pretty well. That hard part on a piece this size is getting all the pieces cut precisely, and I mean with less than 1/32nd difference, to provide a good fit. As it was I had to custom cut the oak opening ends on the doors to account for the small differences in widths at the top and bottom to obtain a nice fit against the sides. Next time I'll triple check all finish dimensions to make those small adjustments in parts before assembly, then triple check again for placement during assembly.
While I'll always see the small "errors", my wife is very pleased with the finished cabinet.
Al King, www.KingTechnologics.com

A friend showed me a picture of a coffee table and asked if I'd build her one. It was very similar to this plan and she loved it, so I gave it a go. I had my table top boards run through a thickness planer and a jointer before assembling. The table top is attached to the base with "z" clips which will allow the wood to expand if needed. The "X's" on the side gave me a little trouble but that's likely because I tend to be a bit of a perfectionist and I needed them to be "just so". ;)
I was happy with the finished piece and my friend was thrilled. :)

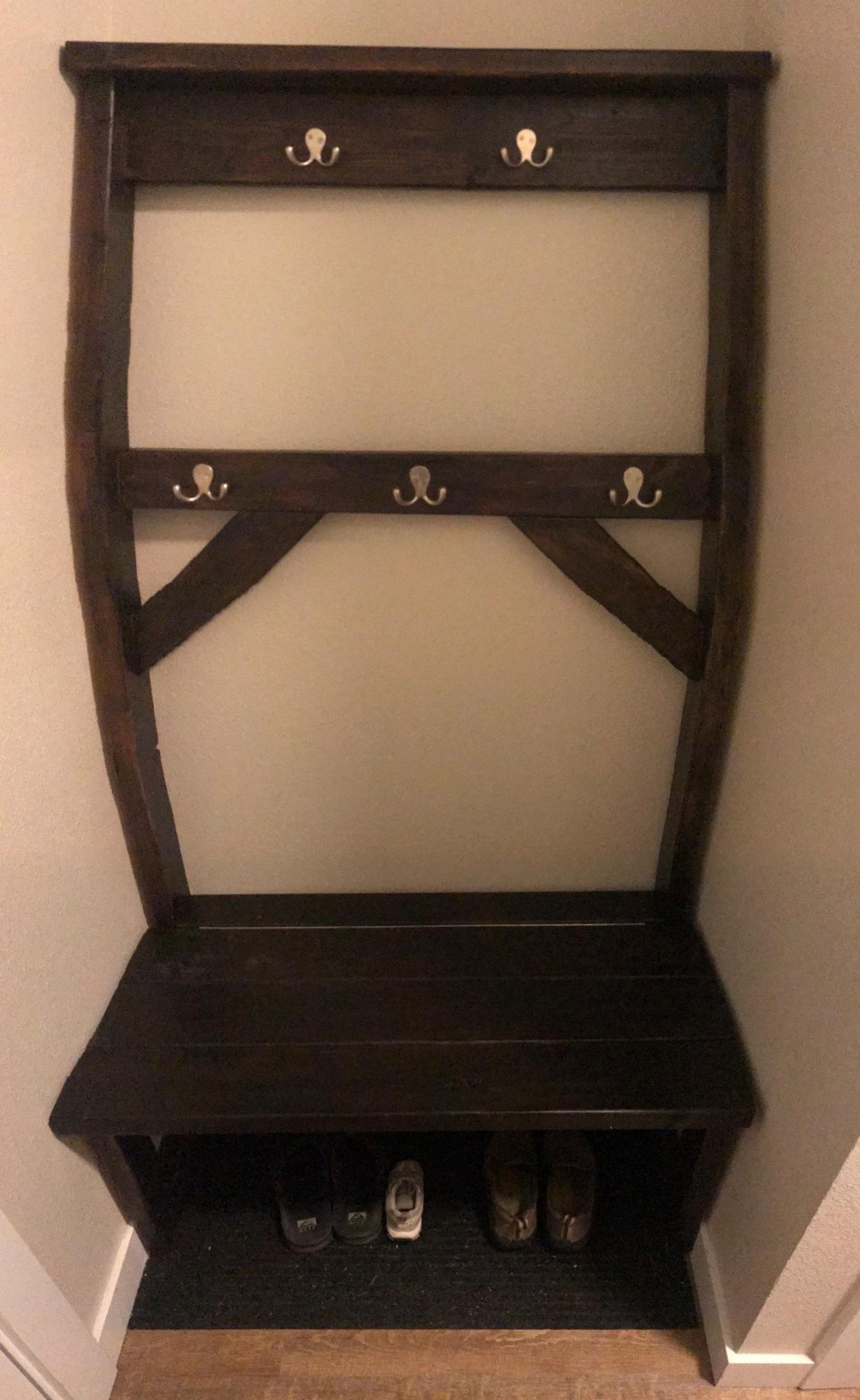
Modified version of the $40 Hall Tree
Had to reduce the width to 36" to fit into this specific nook that is just inside the door from our garage. We've used it as a kick off place for our shoes. Having nothing else there was a waste of wall space that could be additionally utilized. We have a closet just up the hallway for most of our coats, but with winter coming and struggling with our oldest finding his coat and backpack every morning to leave for school, we wanted to designate a spot for him to use.
With that said, the space still had to be functional for all of us, and having to crawl under and find the lil girl's 'lost' tiny shoe/s way in the back under the bench was going to be a no-go for my knees. To remedy that, I decided to modify the bench to lift up to find those lost items (see pics). This required removing the front cross beam and creating squared off supports on each side instead of just 'legs'.
Before hooks, stain, and the 30" piano hinge, this project came in just under $25.
Total completed project was closer to $65 for all materials.
{Apologies if the full length shots look a little wonky/bowed. Getting a full shot was tough with my back against the wall, literally. :) Had to use the pano mode.}
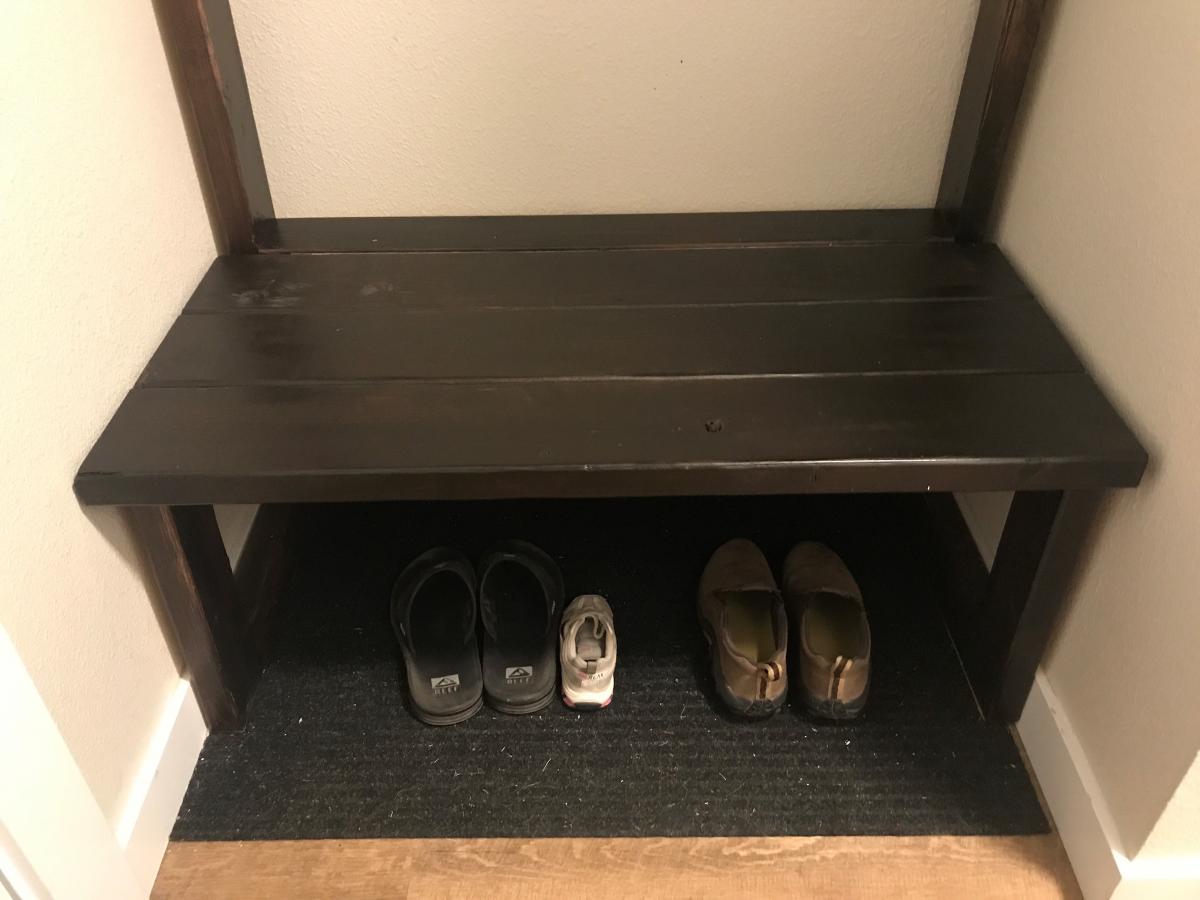
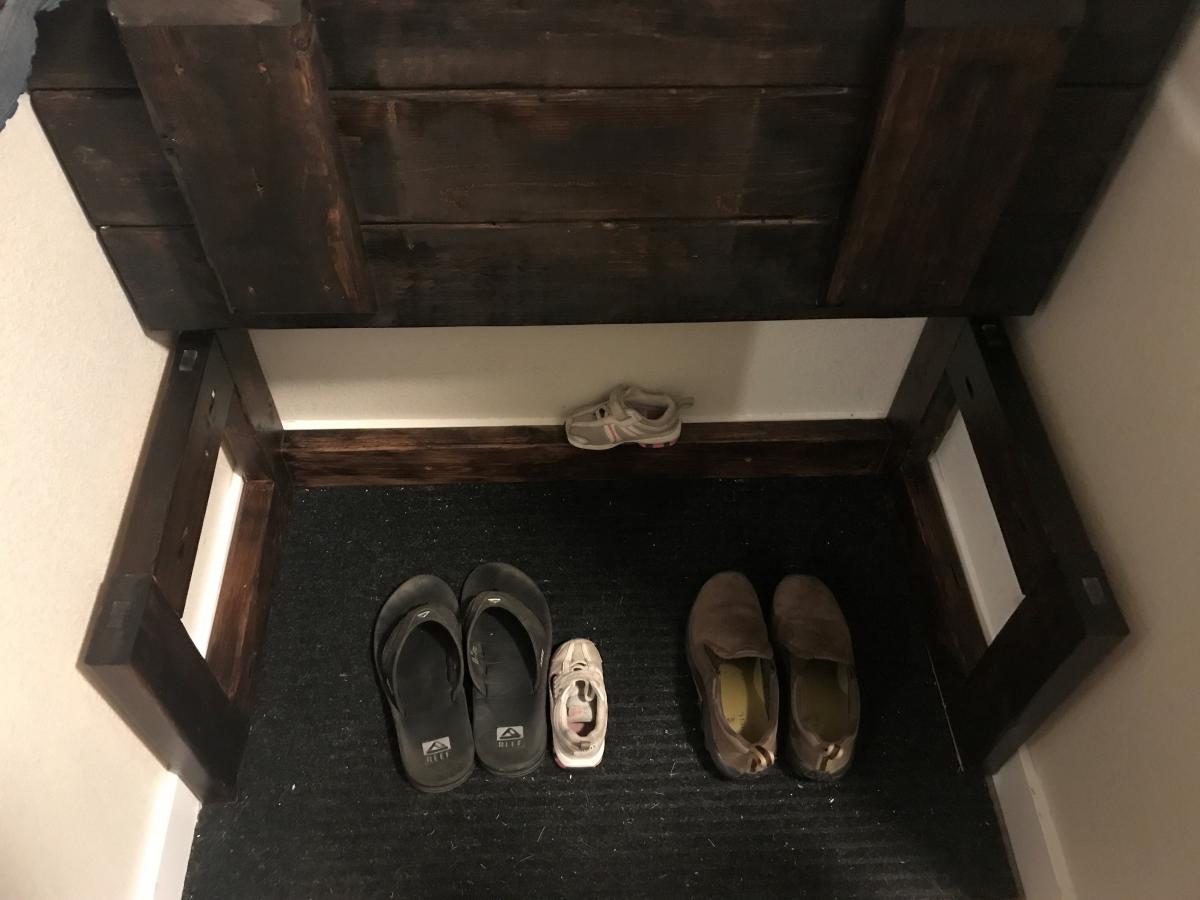
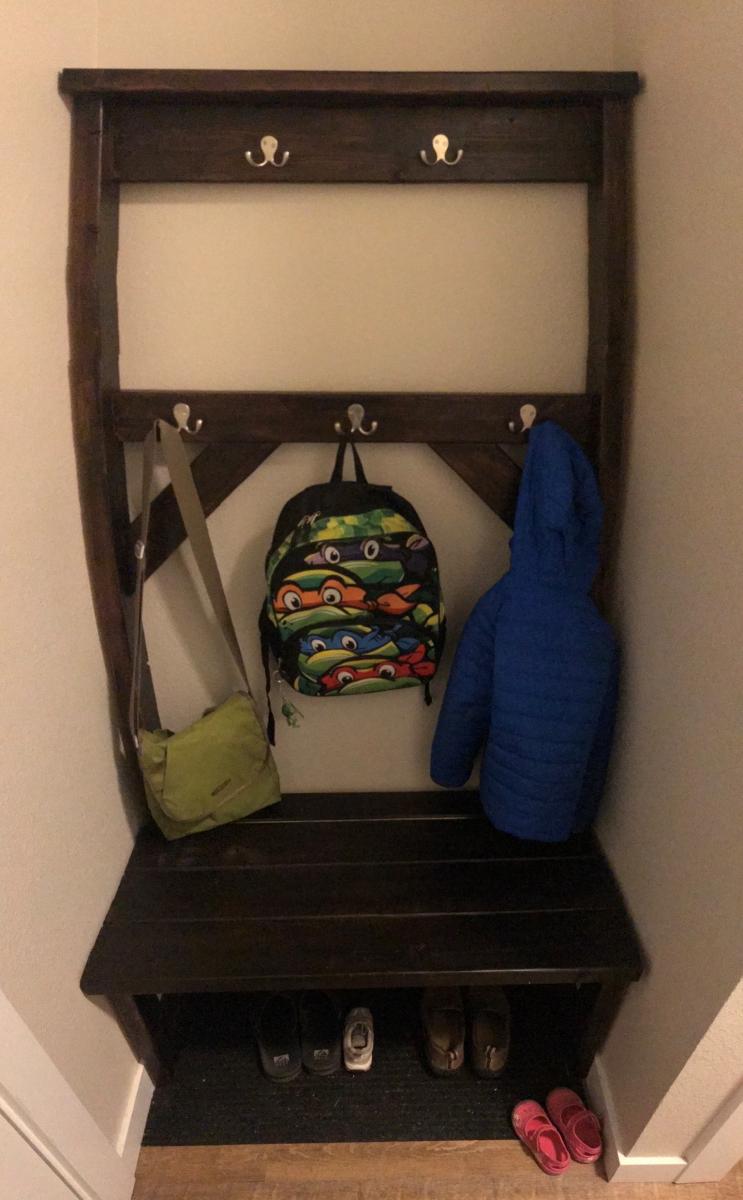

Ana, you're the BEST!! Thank you so much for sharing these plans. This was a very simple build ... my problem was trying to decide how to paint and decorate it. There's a lady in our little town that cut out the letters for me. I think it turned out so cute. I'm working on a Christmas collection for our church auction next April and thought it would be fun to have Christmas in April :-). Thanks again Ana!!!
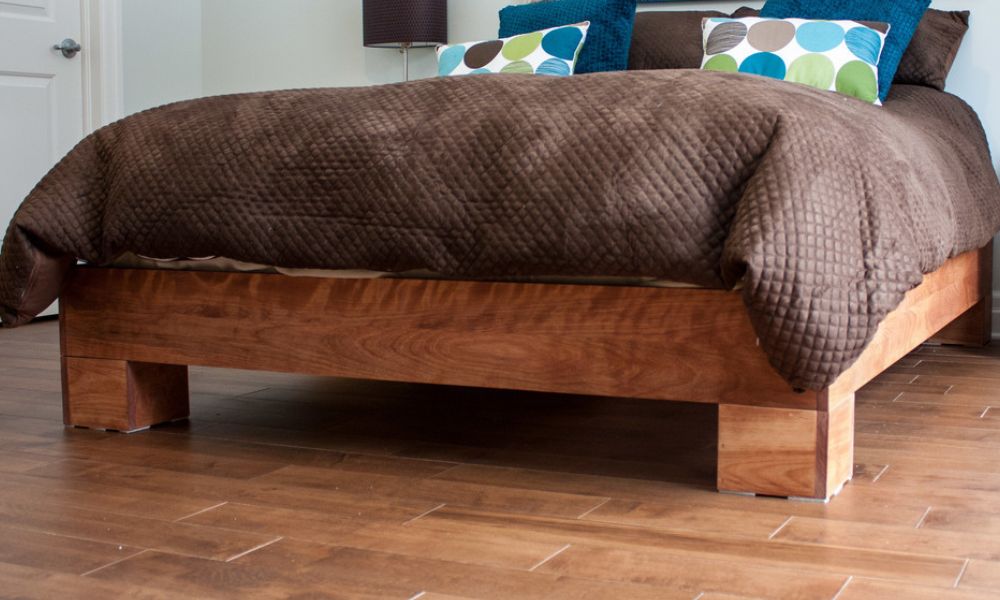
This is my first build and im really proud of it. We needed a new platform bed to fit our new matress! Yeah! a queen size bed! I discovered ana's blog and i got really inspired by all the projects in the blog! For the construction, i used birch for the showing parts, pine for side rails and center support and spruce for the slats. Actually, i haved cut de sides and builded the legs then i oiled evething before assembling. I used my Kreg Jig r3 to join the sides and i used a corner metal bracket to join the legs to the sides! Everything is attached from the inside, so no filler needed! I also decided to use 1x6 for the legs to get a taller bed. If you want your matress lower in the frame use 2x4 instead of 2x6 for the center support. Adjust de side rails to fit with the 2x4. Can't wait to build something new! FYI: I know my english is bad but its not my first language!Im french canadian!
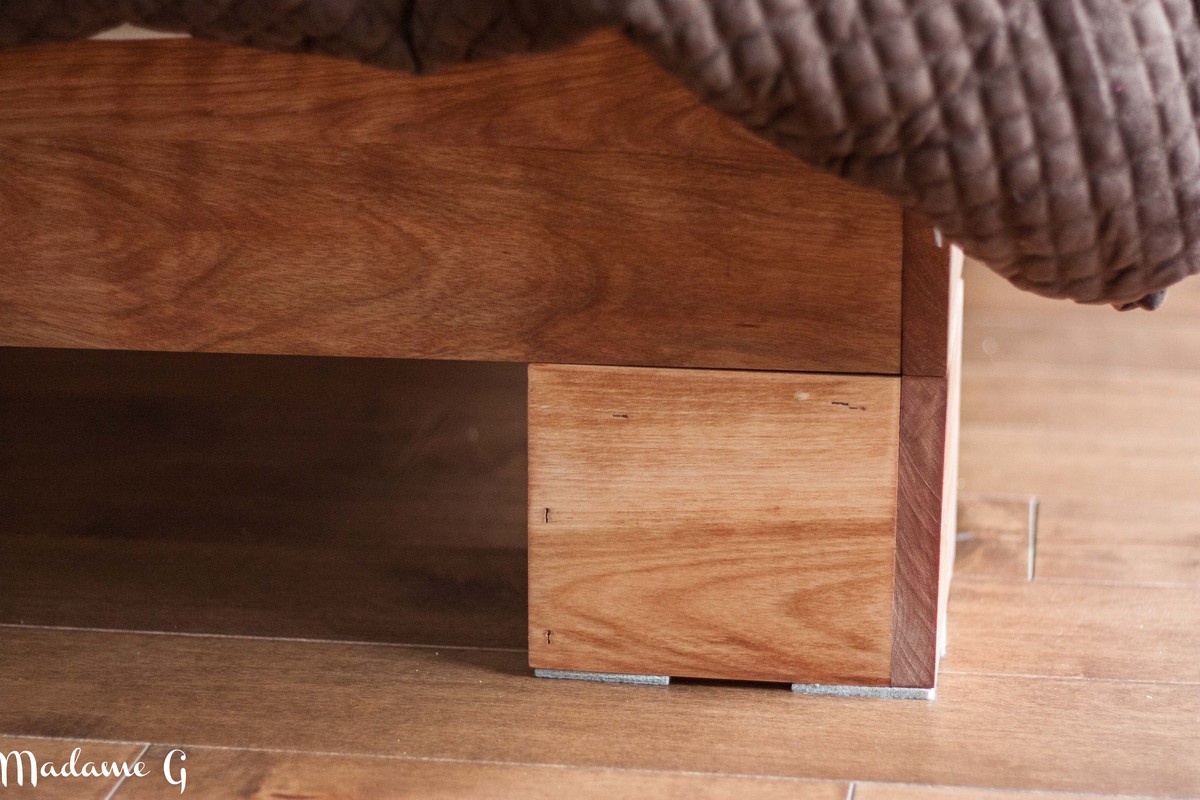
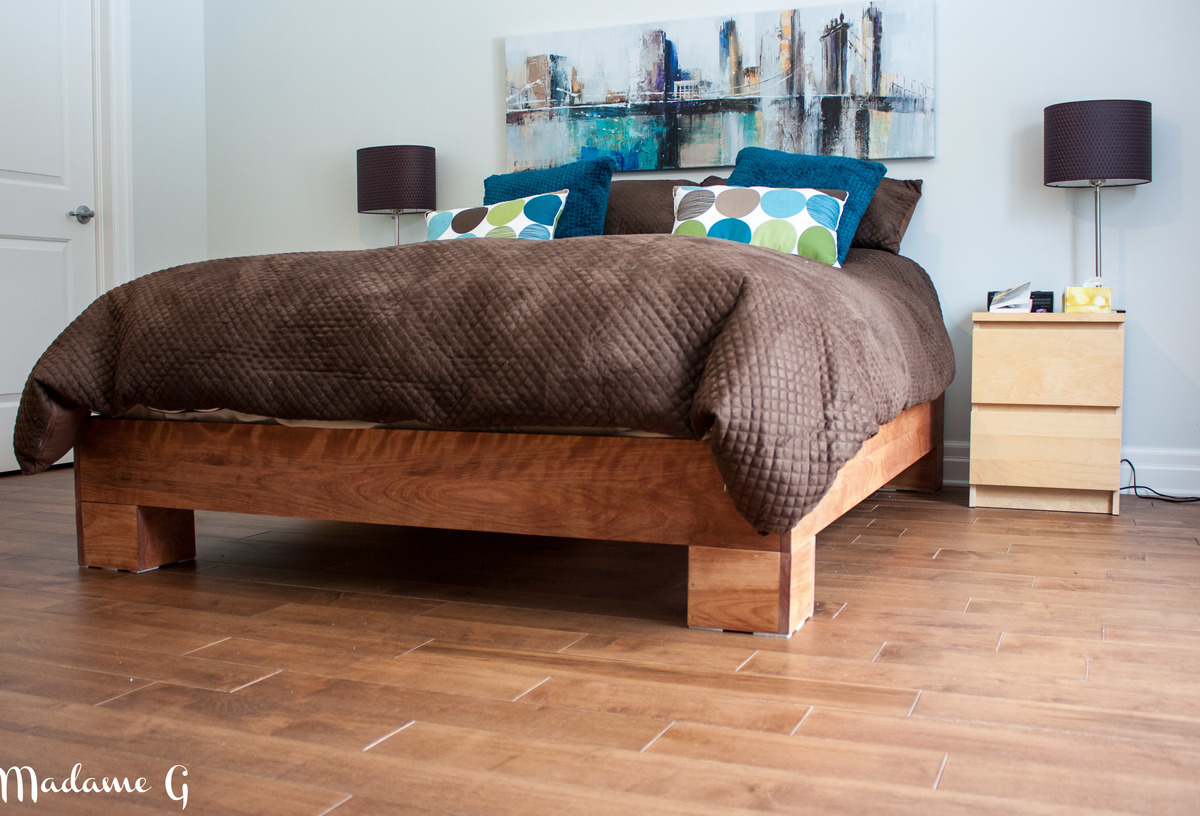
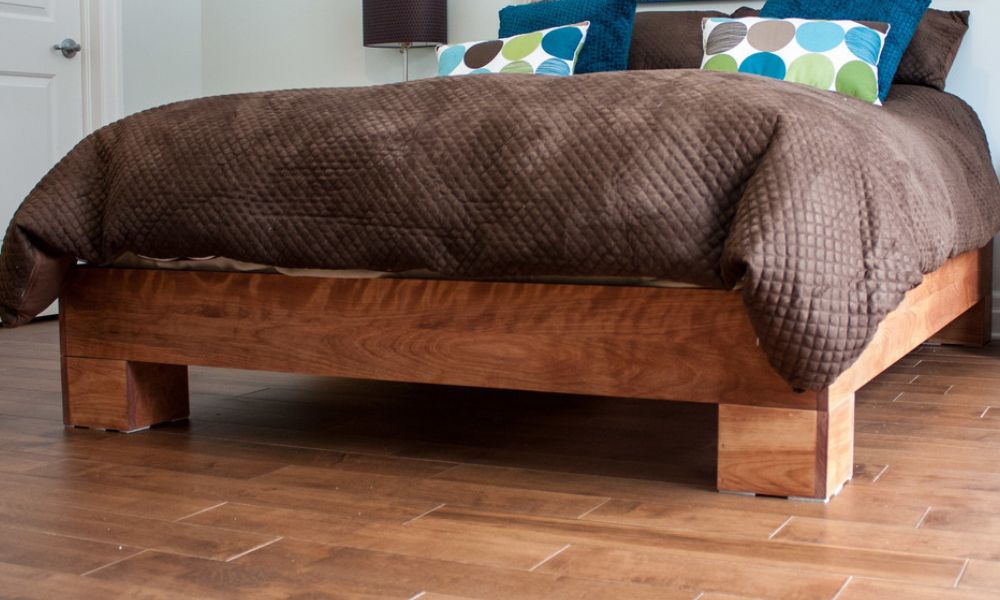
Sat, 02/18/2012 - 08:17
Your bed looks good! It makes a nice focal piece for the room.
Your English is fun to read!

This is a play kitchen I made for my 2 year old. This was the first big wood project I have done. The instructions were easy to follow if you stay organized.
Wed, 12/25/2013 - 04:52
This kitchen is great! The details and colors are awesome, and you did a fab job on this build! Merry Christmas!
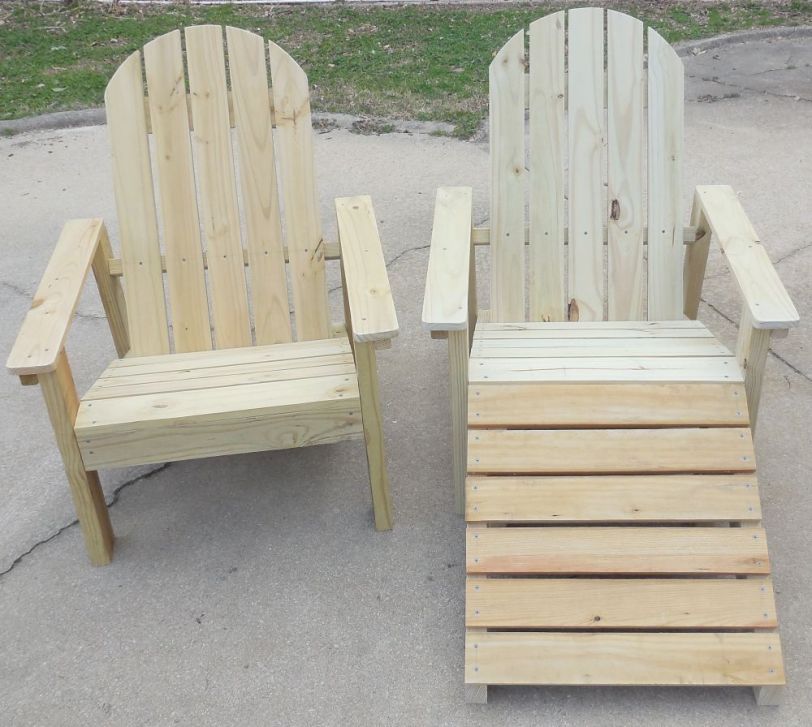
Tips on building the Home Depot Adirondack chair.
Comments
exuma_momma
Fri, 12/13/2013 - 05:38
Beautiful!!
Great job. The molding looks perfect too!! I love the name of your site. I live on an island and when I'm working on stuff I like to wear my cowgirl boots :) my friends all tease me for them...but I love getting 'sawdust on my boots'! Again, great job!!